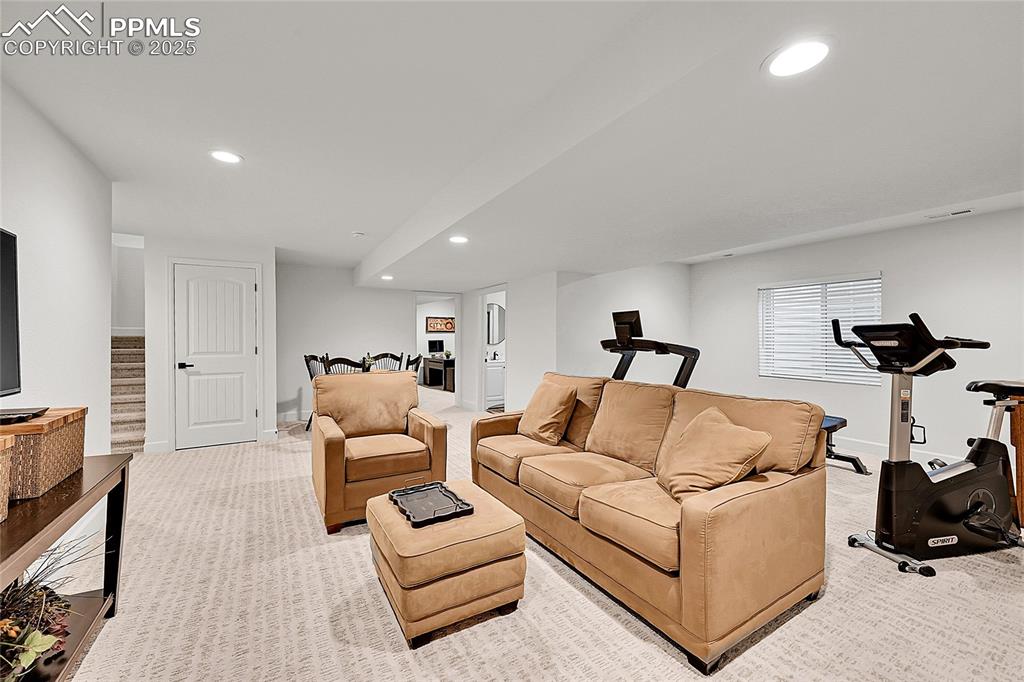6016 Haster Grove, Colorado Springs, CO, 80927

Craftsman house featuring fence, decorative driveway, roof with shingles, board and batten siding, and a gate

Craftsman-style home featuring decorative driveway, a garage, fence, a shingled roof, and board and batten siding

View of exterior entry with board and batten siding, stone siding, and covered porch

Hall with light wood finished floors, an upstairs landing, recessed lighting, and baseboards

Entrance foyer with wood finished floors, a raised ceiling, recessed lighting, and baseboards

Dining room with ceiling fan, light wood-style floors, and recessed lighting

Dining area with light wood-style flooring, a ceiling fan, recessed lighting, and a raised ceiling

Dining room featuring light wood-type flooring, recessed lighting, baseboards, and a raised ceiling

Living area featuring ceiling fan, recessed lighting, light wood-style floors, and a raised ceiling

Living room featuring recessed lighting, ceiling fan, light wood-style flooring, and baseboards

Kitchen featuring appliances with stainless steel finishes, wall chimney range hood, recessed lighting, white cabinets, and light countertops

Kitchen with appliances with stainless steel finishes, wall chimney exhaust hood, light countertops, a kitchen breakfast bar, and tasteful backsplash

Kitchen featuring stainless steel appliances, a sink, a ceiling fan, light wood finished floors, and white cabinetry

Kitchen featuring stainless steel gas range, exhaust hood, light countertops, white cabinetry, and decorative backsplash

Bedroom featuring a barn door, recessed lighting, connected bathroom, ceiling fan, and baseboards

Bedroom with a barn door, recessed lighting, baseboards, a tray ceiling, and a ceiling fan

Full bathroom featuring a walk in shower, double vanity, and wood finished floors

Bedroom featuring baseboards, light colored carpet, and ceiling fan

Bedroom featuring baseboards

Full bath with toilet, wood finished floors, vanity, and shower / tub combo

Washroom featuring cabinet space, washer and clothes dryer, light wood-style flooring, and baseboards

Living area featuring recessed lighting, light carpet, and baseboards

Living room featuring recessed lighting, baseboards, and light colored carpet

Dining area with baseboards, recessed lighting, and carpet

Bathroom with vanity, toilet, wood finished floors, and baseboards

Office area featuring baseboards, carpet, and recessed lighting

View of property exterior with a gate, fence, and board and batten siding

View of patio / terrace featuring fence and area for grilling

View of patio featuring grilling area, fence, and a residential view

View of front facade featuring fence, a shingled roof, and decorative driveway

Rear view of property featuring a patio area, a fenced backyard, and roof with shingles

Aerial view of residential area

Aerial perspective of suburban area

Aerial overview of property's location featuring nearby suburban area

Aerial view of property and surrounding area featuring nearby suburban area

Aerial view of residential area
Disclaimer: The real estate listing information and related content displayed on this site is provided exclusively for consumers’ personal, non-commercial use and may not be used for any purpose other than to identify prospective properties consumers may be interested in purchasing.