4619 Mohawk Drive, Larkspur, CO, 80118

Perry Park Sunrise
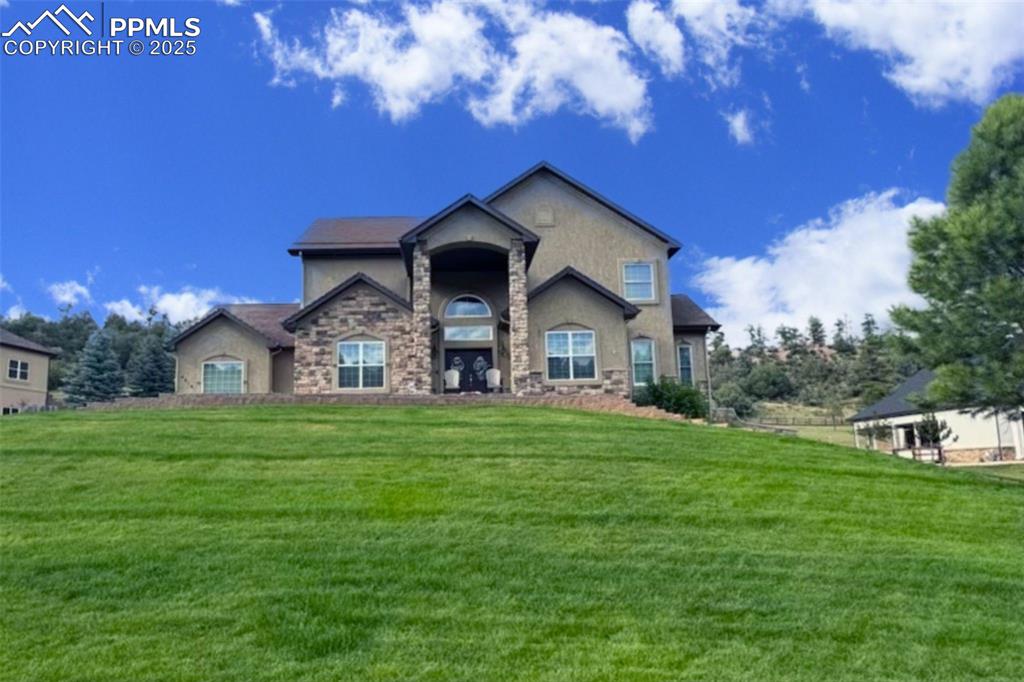
View of front of property with a front lawn, stone siding, and stucco siding
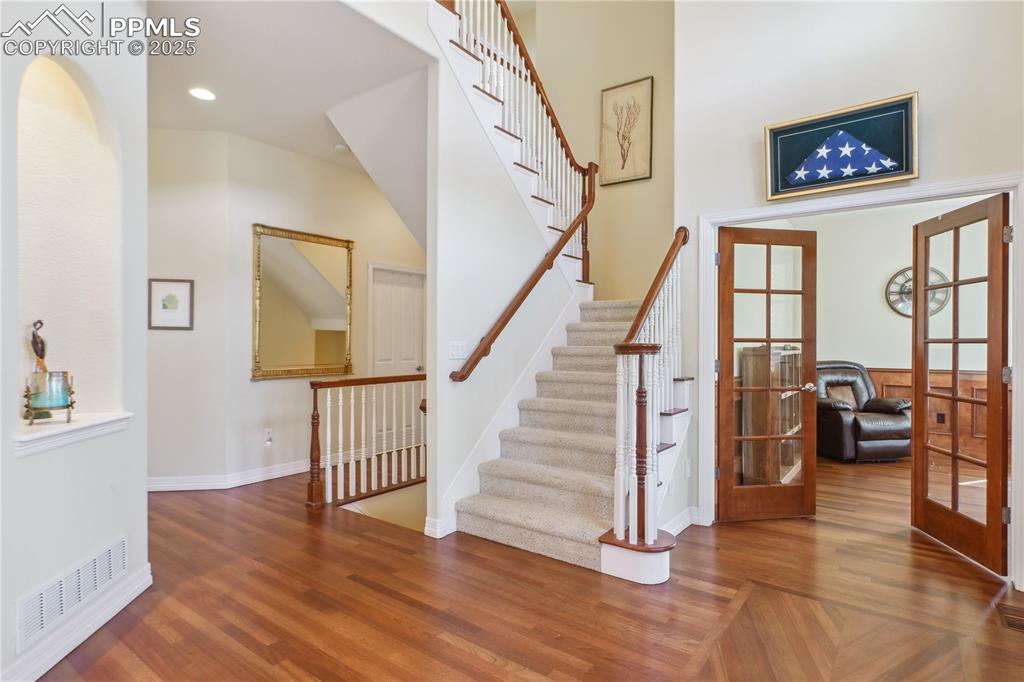
Staircase featuring wood finished floors, french doors, visible vents, baseboards, and recessed lighting
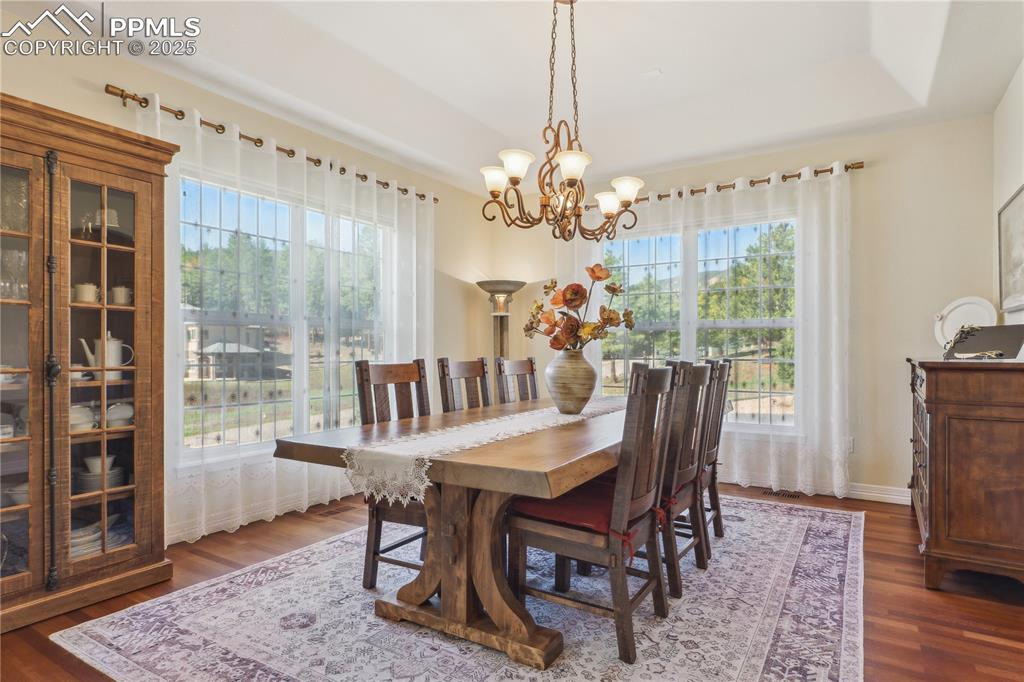
Dining area with a notable chandelier, baseboards, and wood finished floors
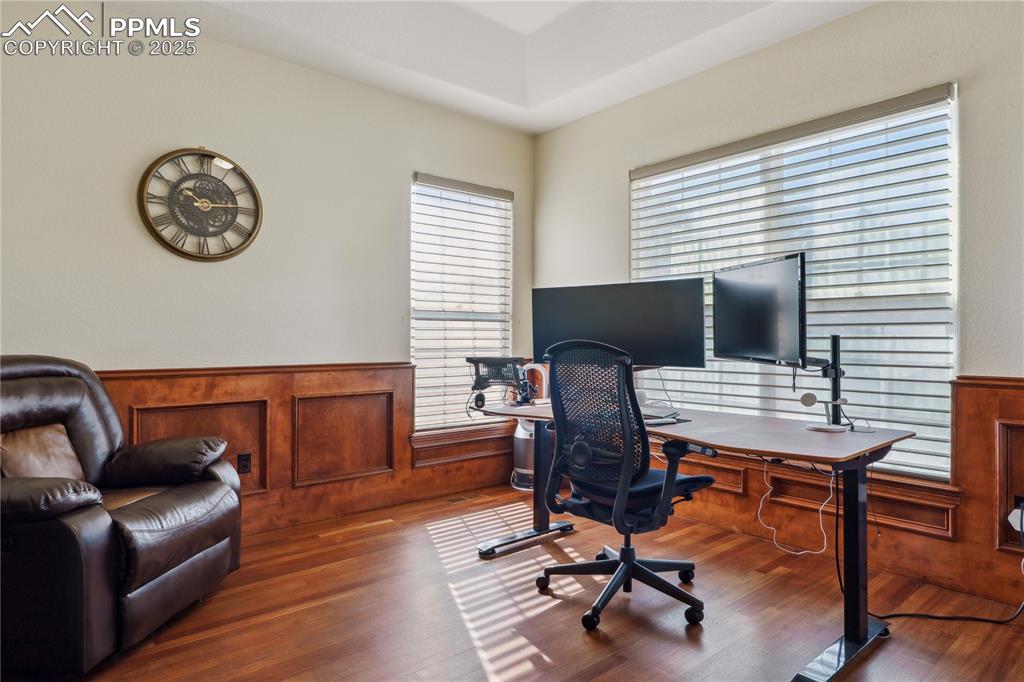
Office with wainscoting and wood finished floors
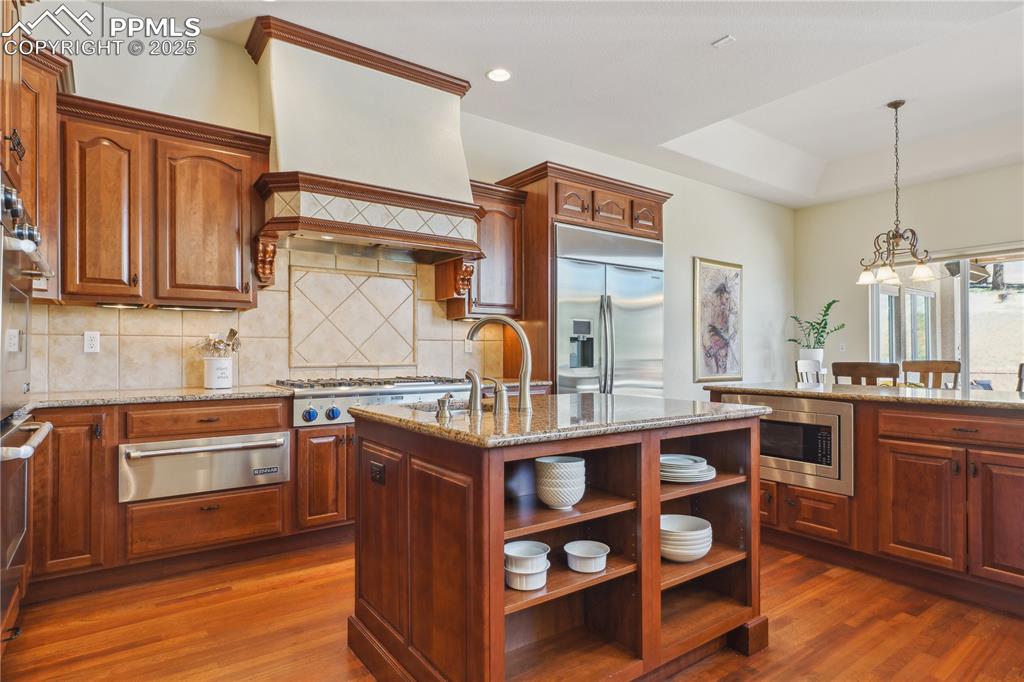
Kitchen featuring built in appliances, a warming drawer, open shelves, and dark wood-style flooring
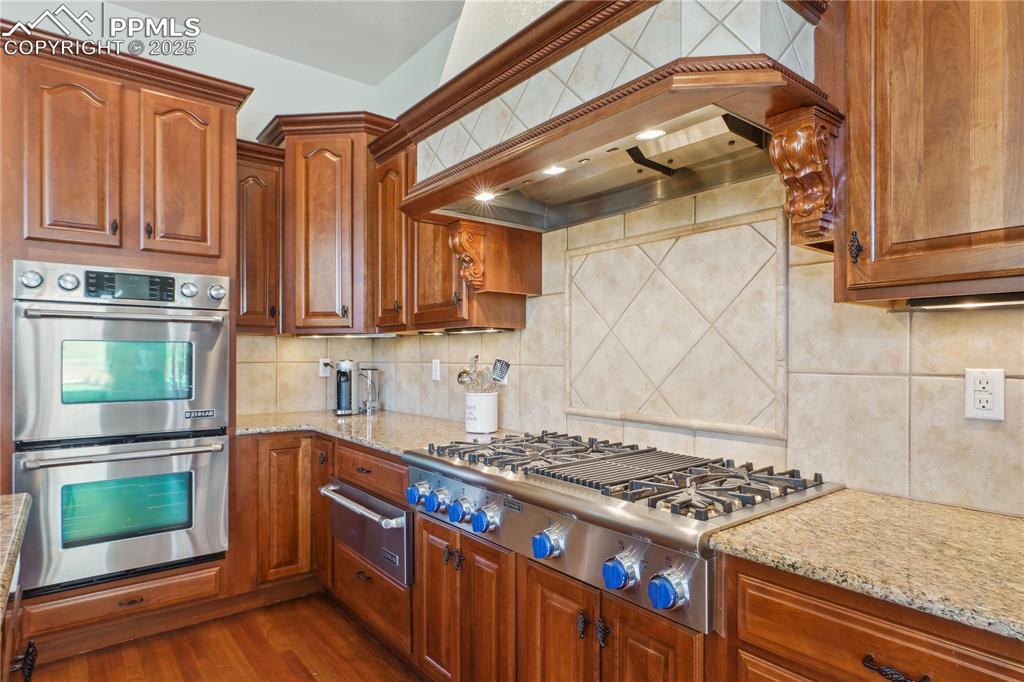
Kitchen featuring light stone countertops, custom range hood, decorative backsplash, a warming drawer, and appliances with stainless steel finishes
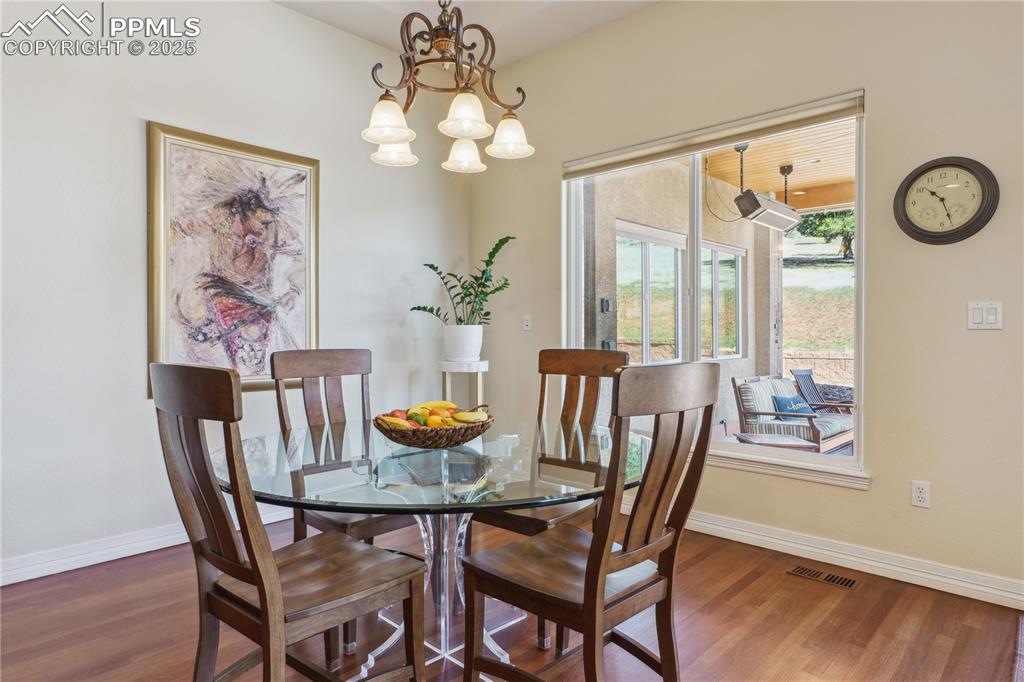
Dining area featuring a chandelier, wood finished floors, baseboards, and visible vents
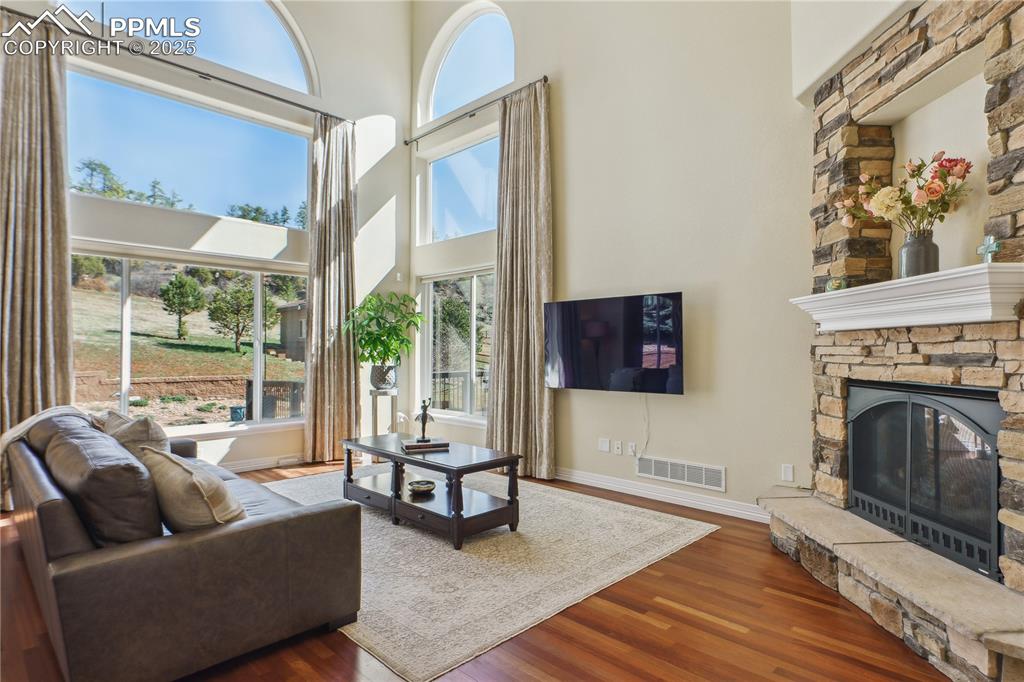
Living area with wood finished floors, visible vents, a fireplace, a high ceiling, and baseboards
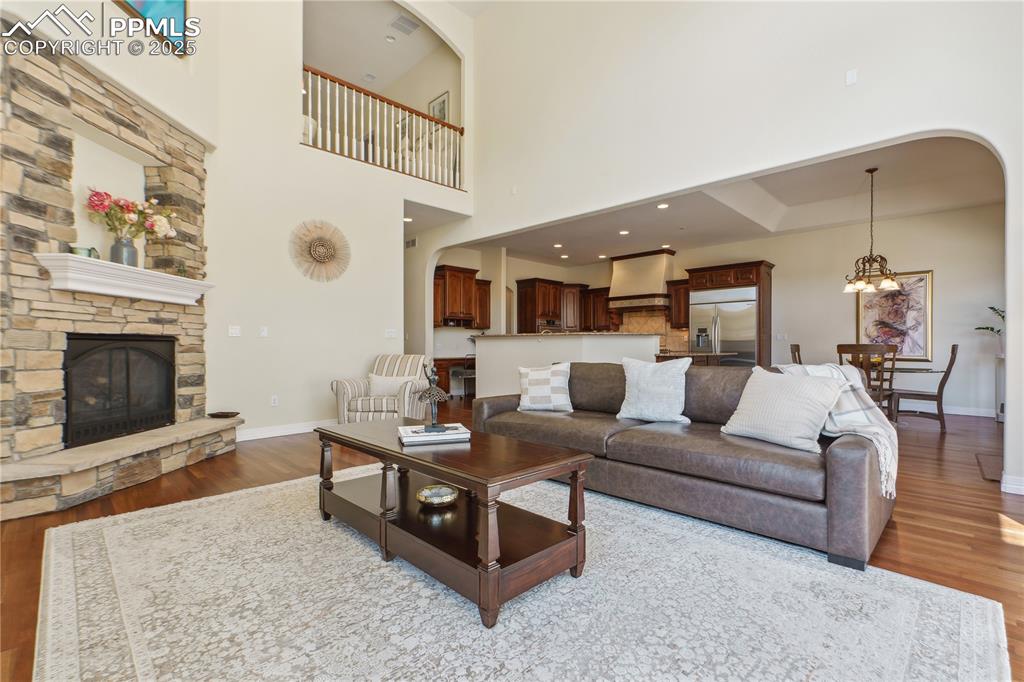
Living area with wood finished floors, a high ceiling, baseboards, a stone fireplace, and arched walkways
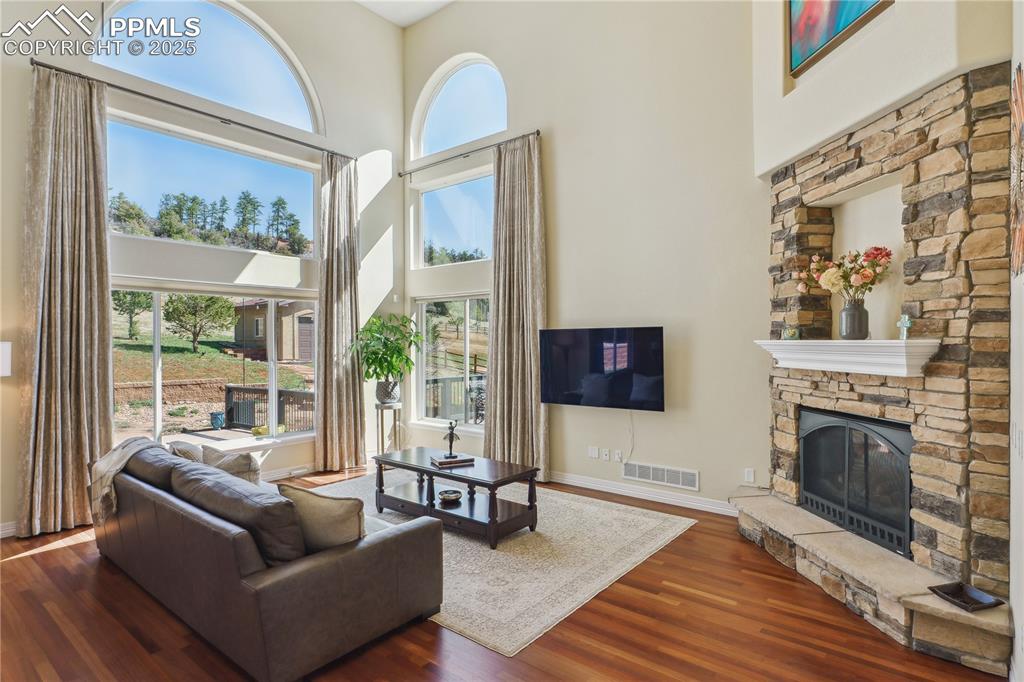
Living area featuring visible vents, a towering ceiling, and a healthy amount of sunlight
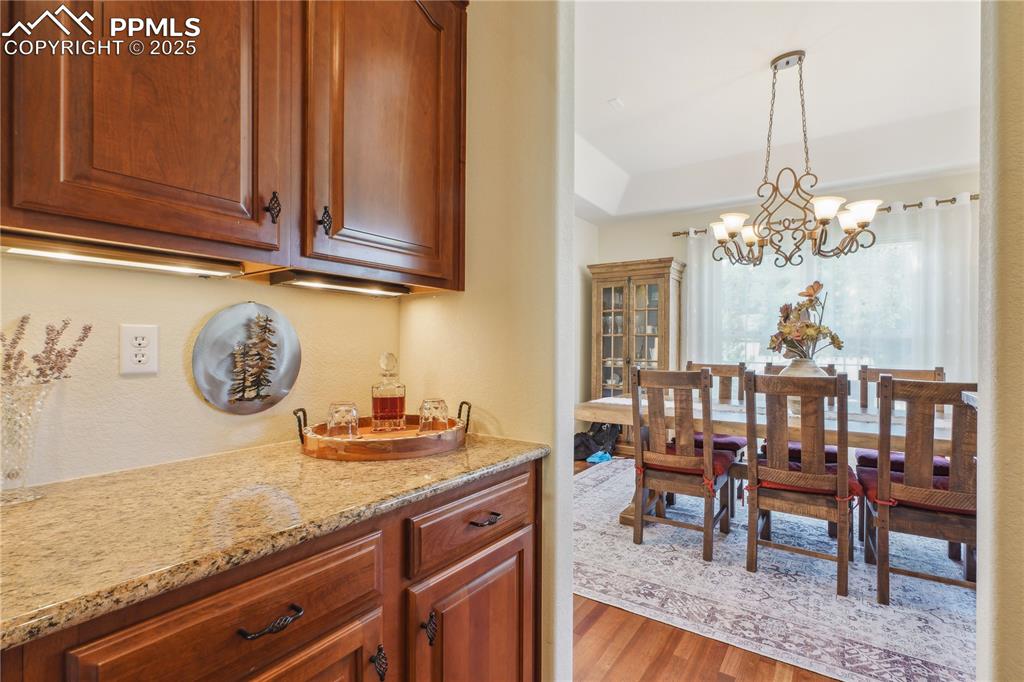
Dining area with a notable chandelier and wood finished floors
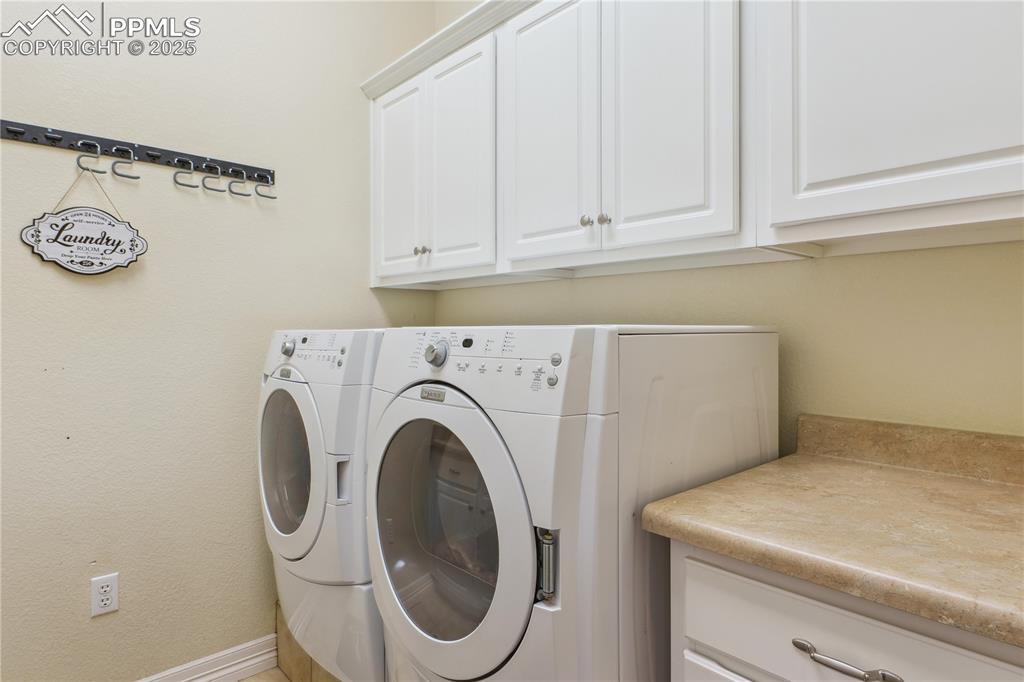
Laundry room featuring cabinet space and separate washer and dryer
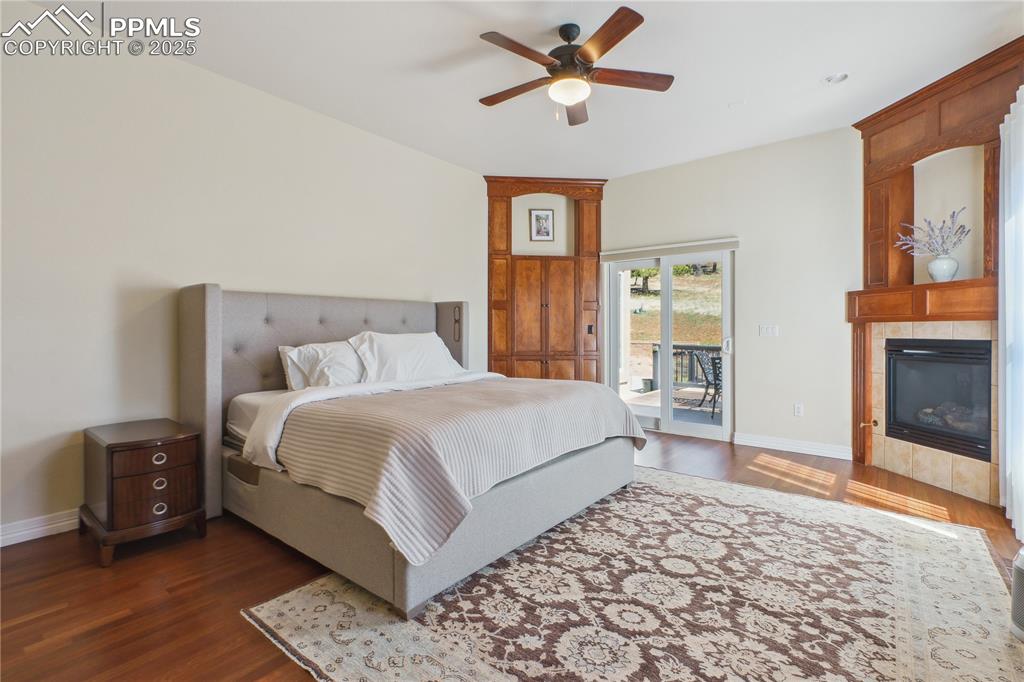
Bedroom featuring baseboards, dark wood-style flooring, ceiling fan, access to outside, and a tiled fireplace
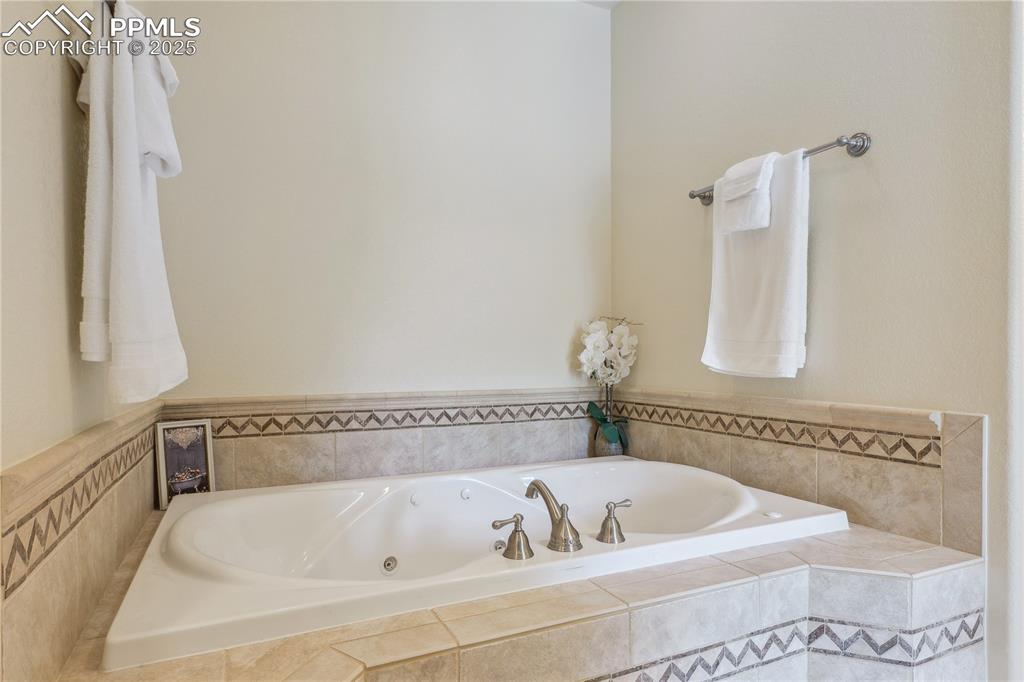
Full bathroom featuring a whirlpool tub
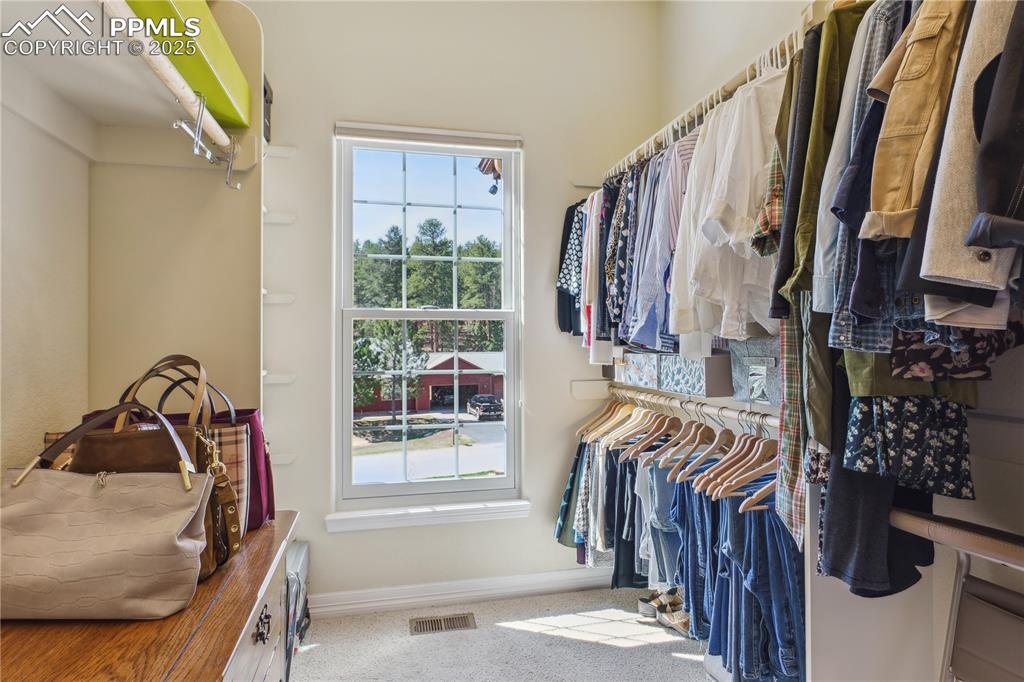
Spacious closet with visible vents and carpet floors
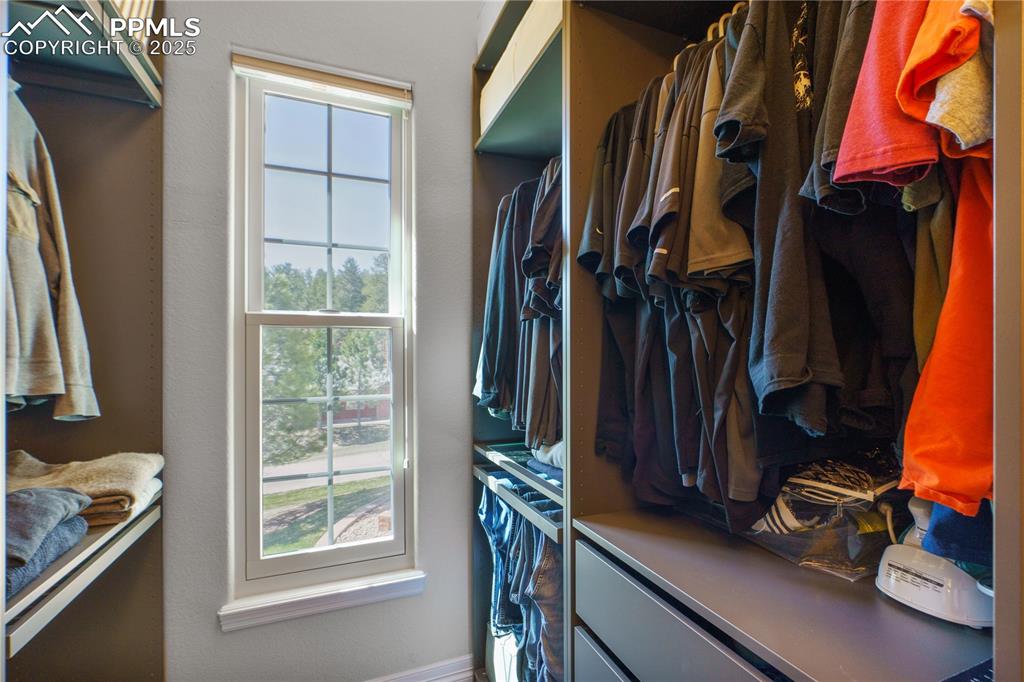
View of spacious closet
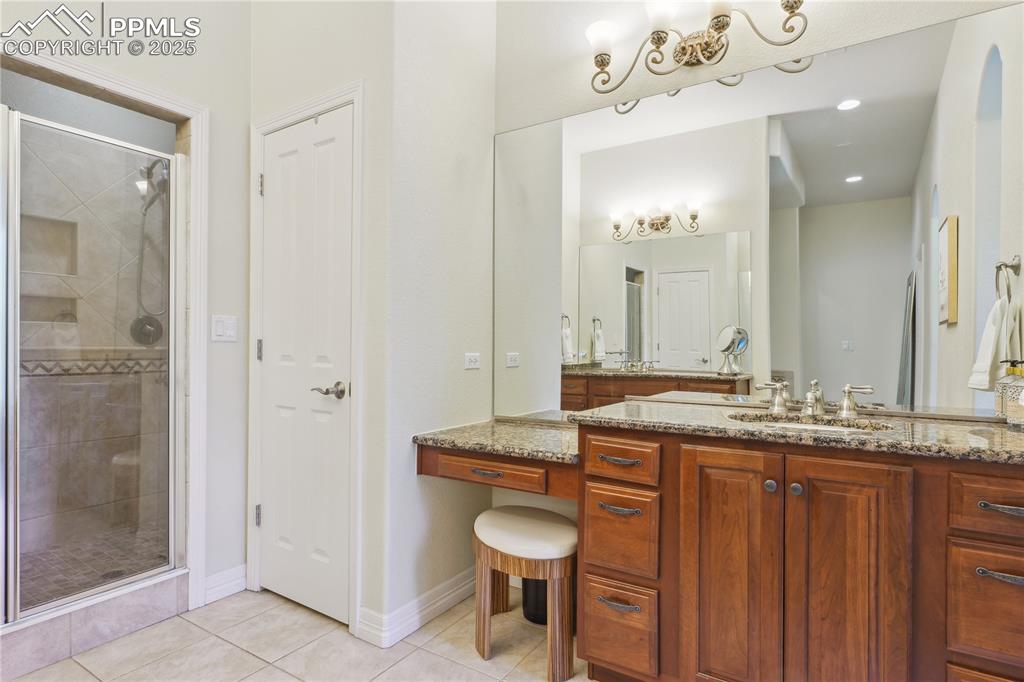
Full bath featuring vanity, baseboards, a shower stall, and tile patterned floors
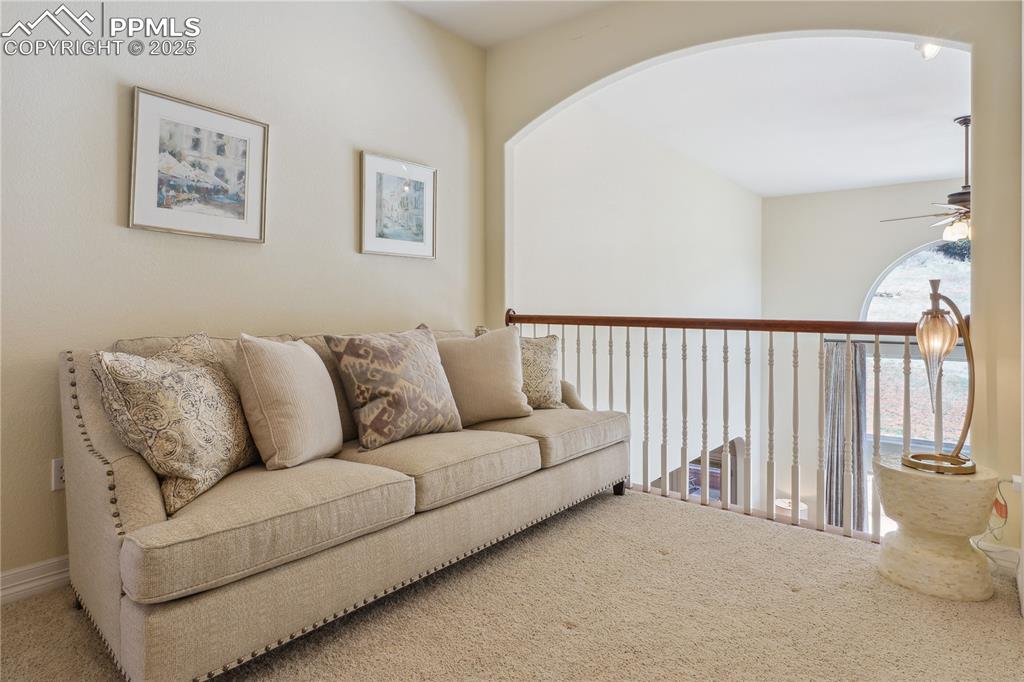
Living area featuring ceiling fan, carpet floors, arched walkways, and baseboards
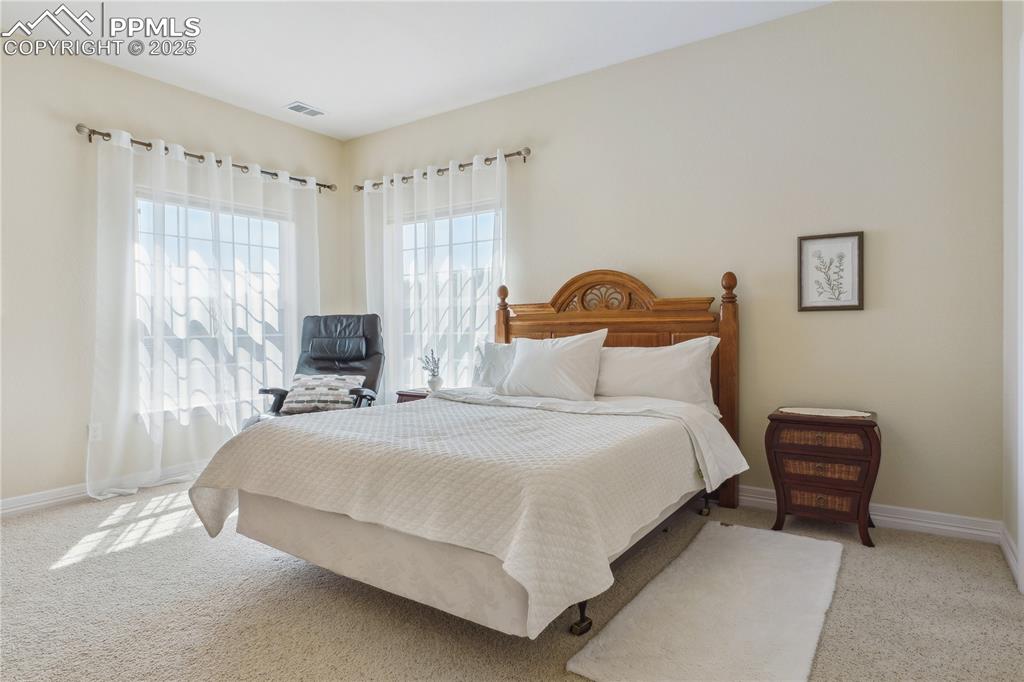
Carpeted bedroom with visible vents and baseboards
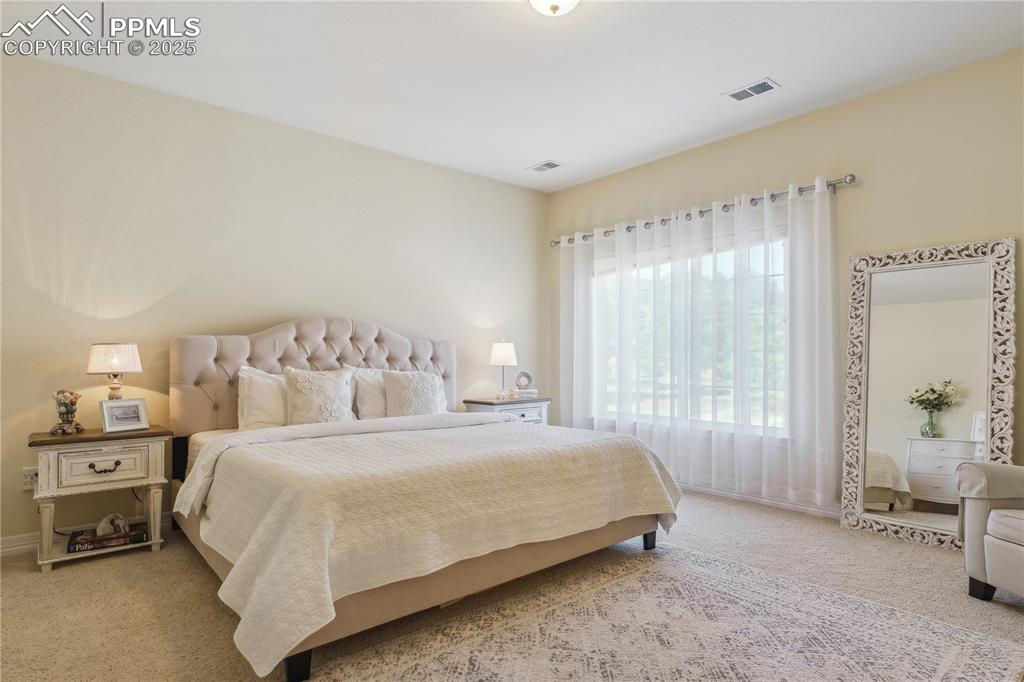
Carpeted bedroom with visible vents
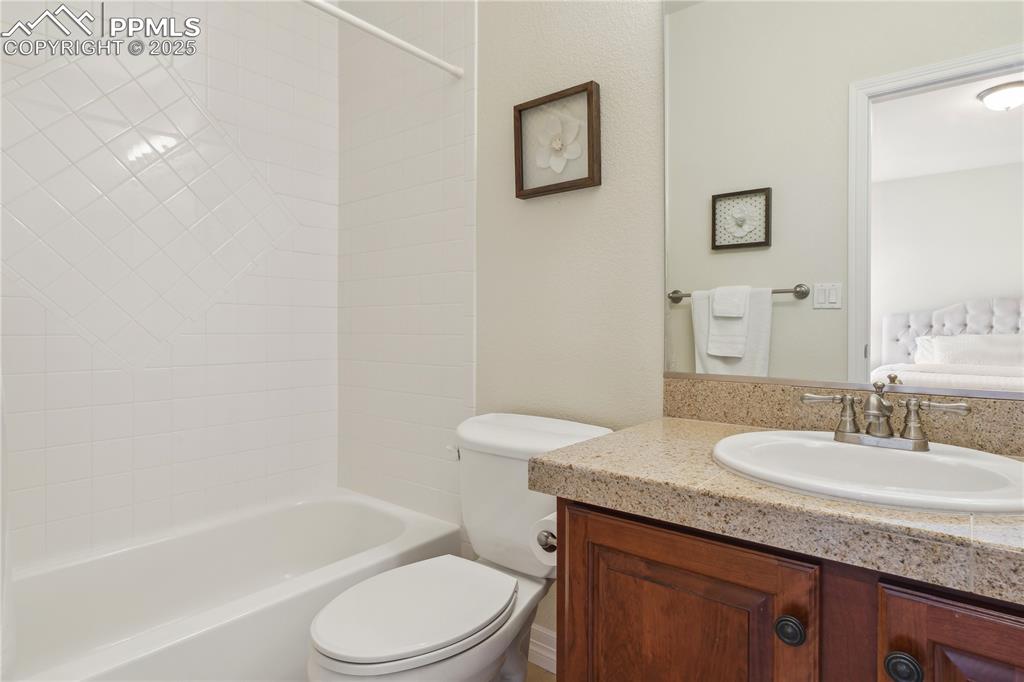
Full bath featuring toilet, vanity, and shower / washtub combination
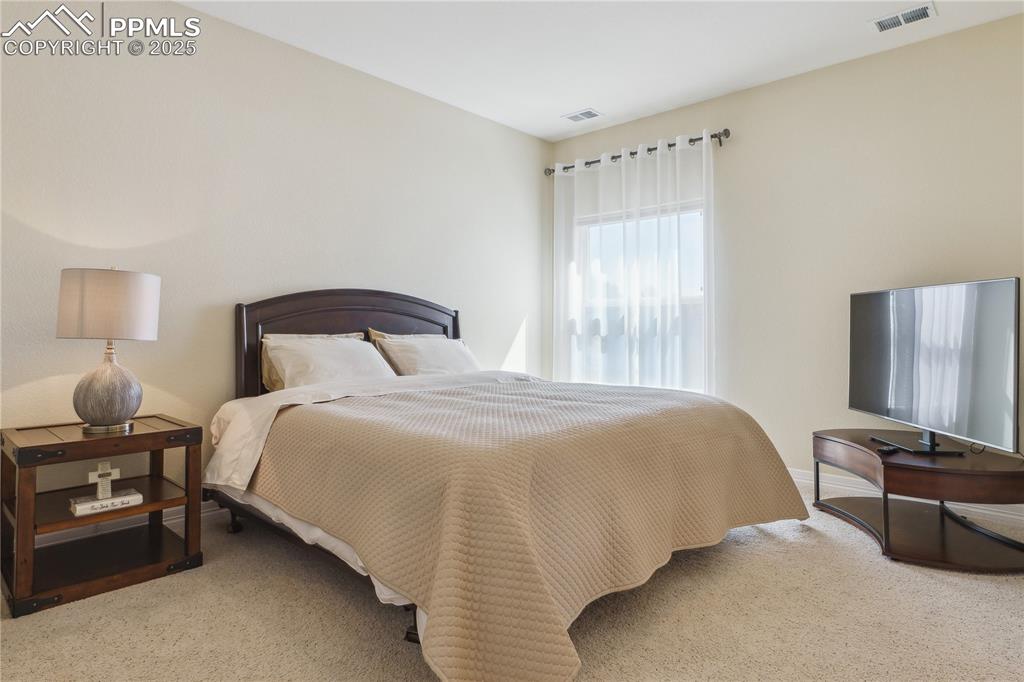
Bedroom with baseboards, visible vents, and carpet floors
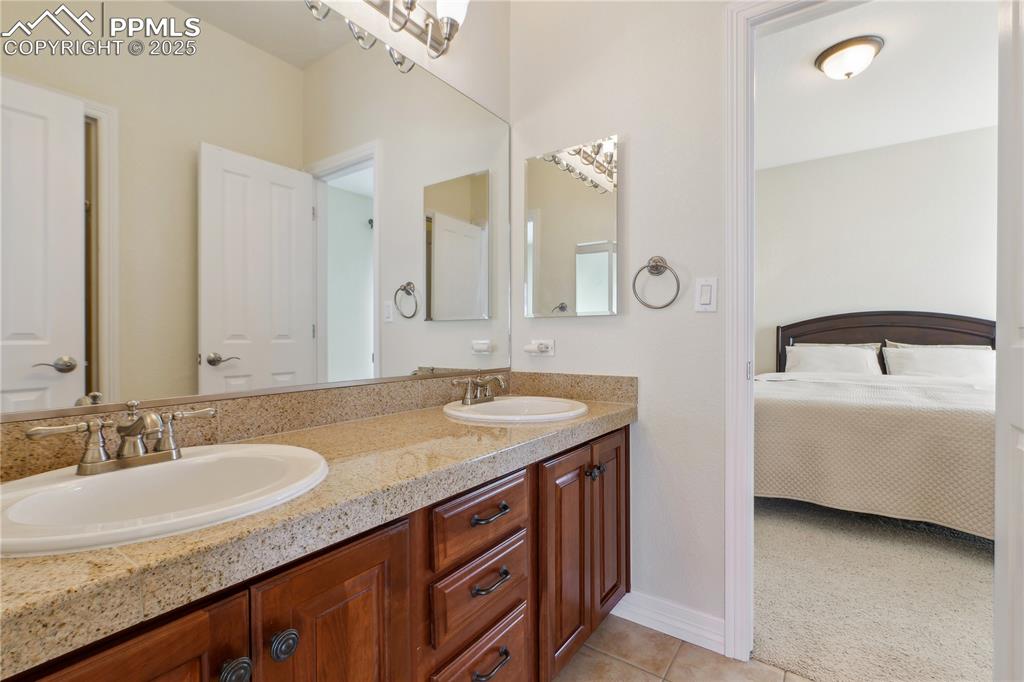
Ensuite bathroom with a sink, tile patterned flooring, double vanity, and ensuite bath
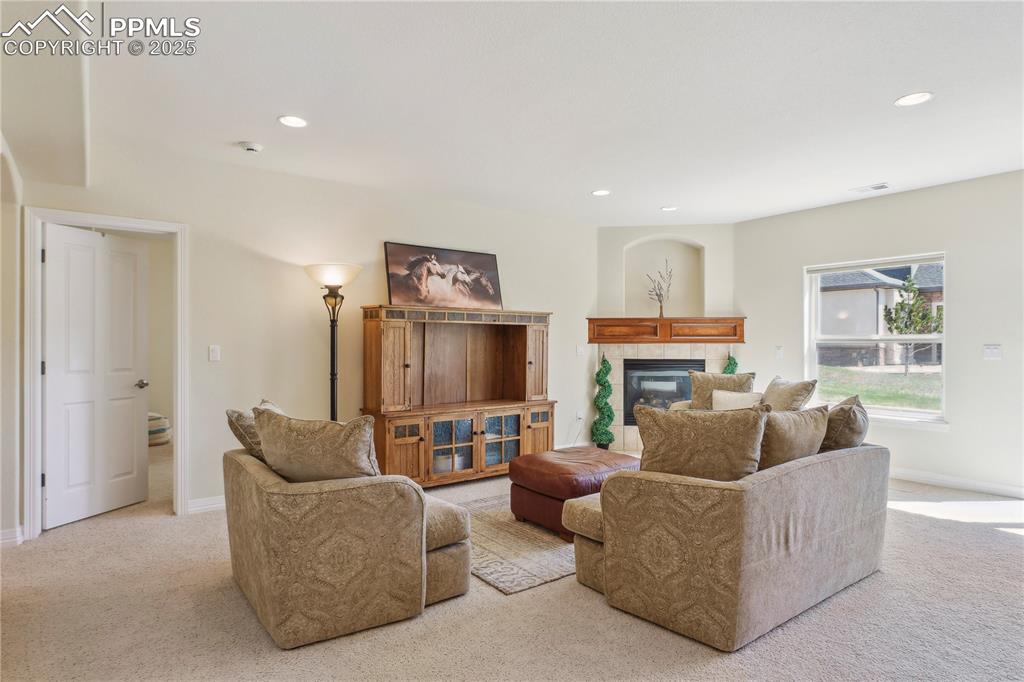
Living area featuring carpet flooring, visible vents, a fireplace, and baseboards
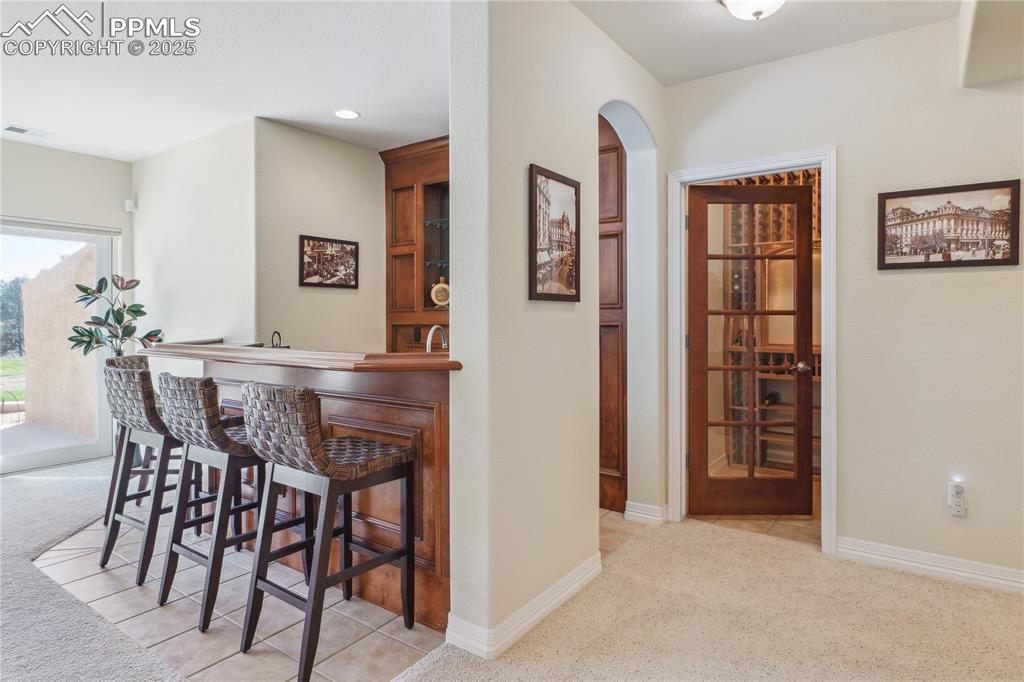
Bar featuring carpet, baseboards, visible vents, and recessed lighting
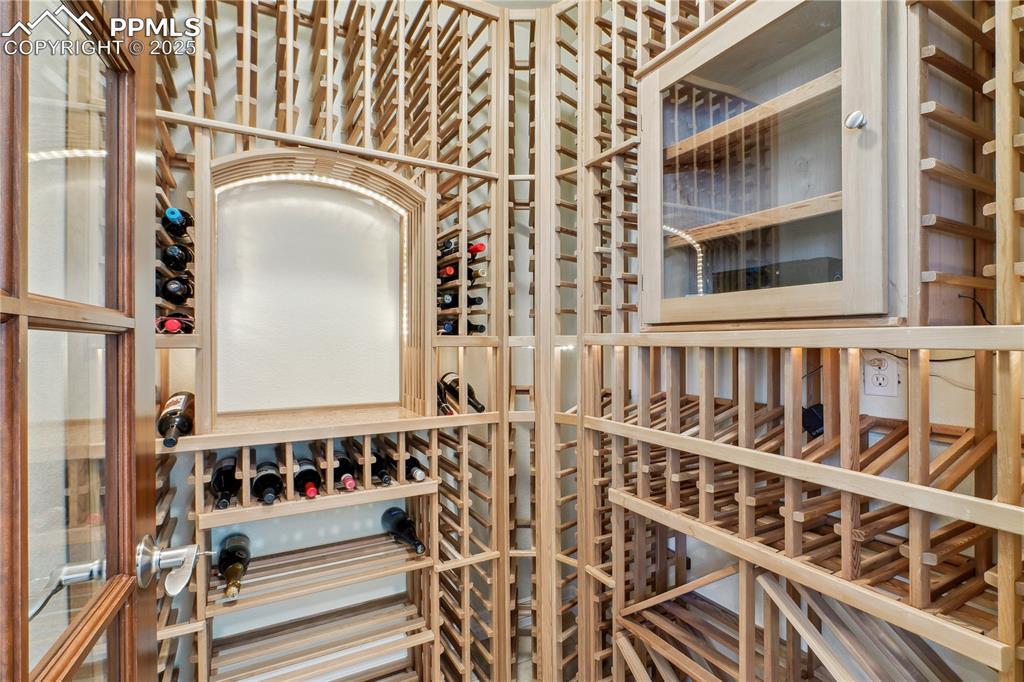
View of wine area
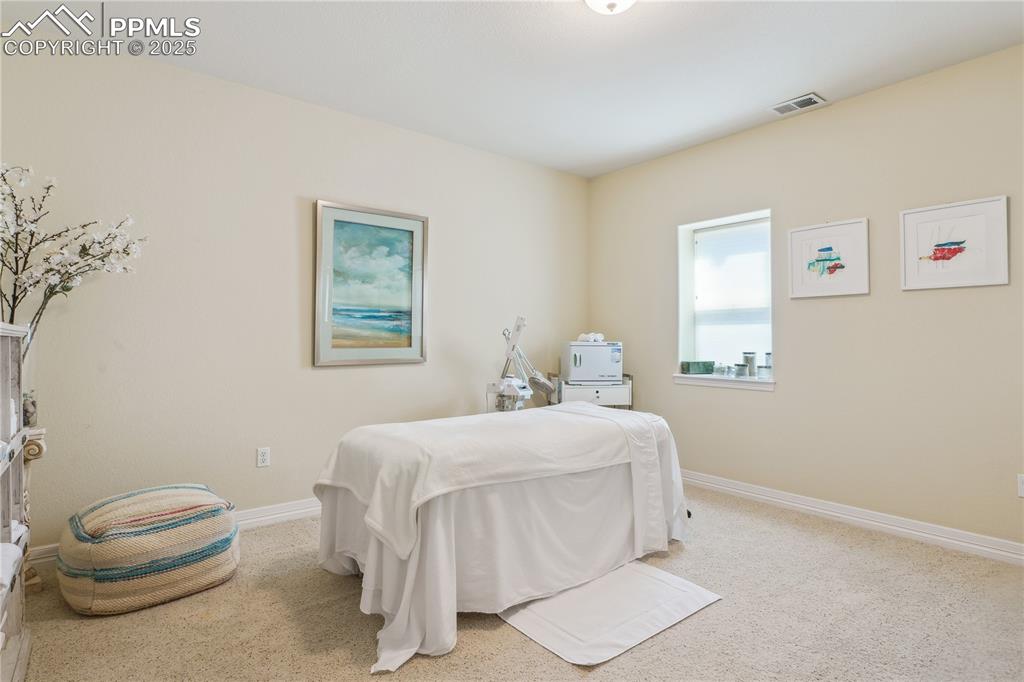
Bedroom with carpet floors, baseboards, and visible vents
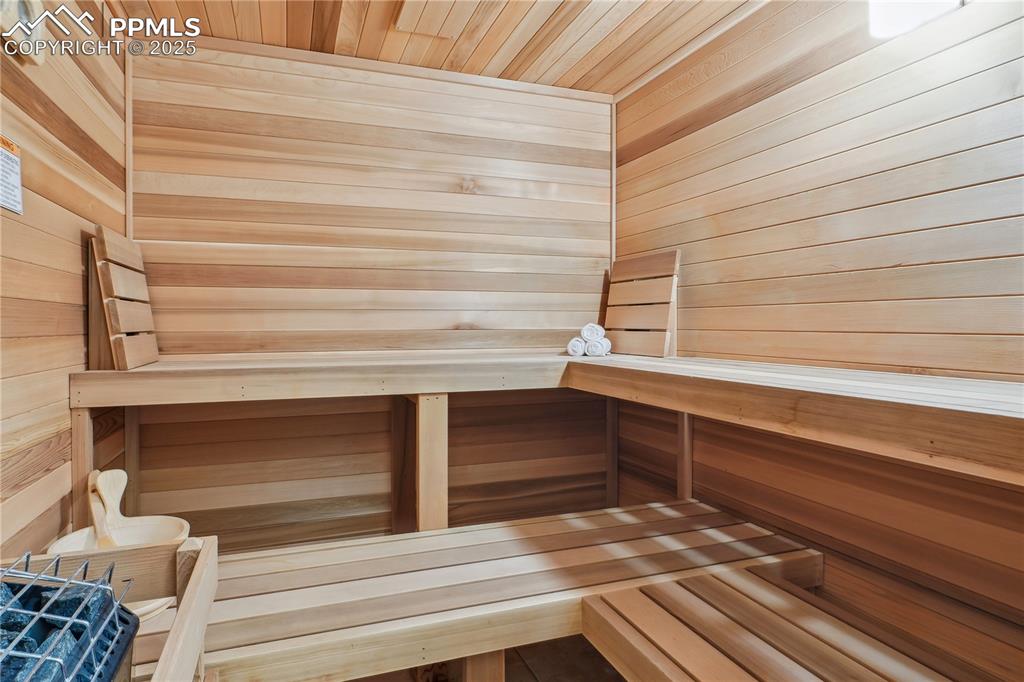
View of sauna
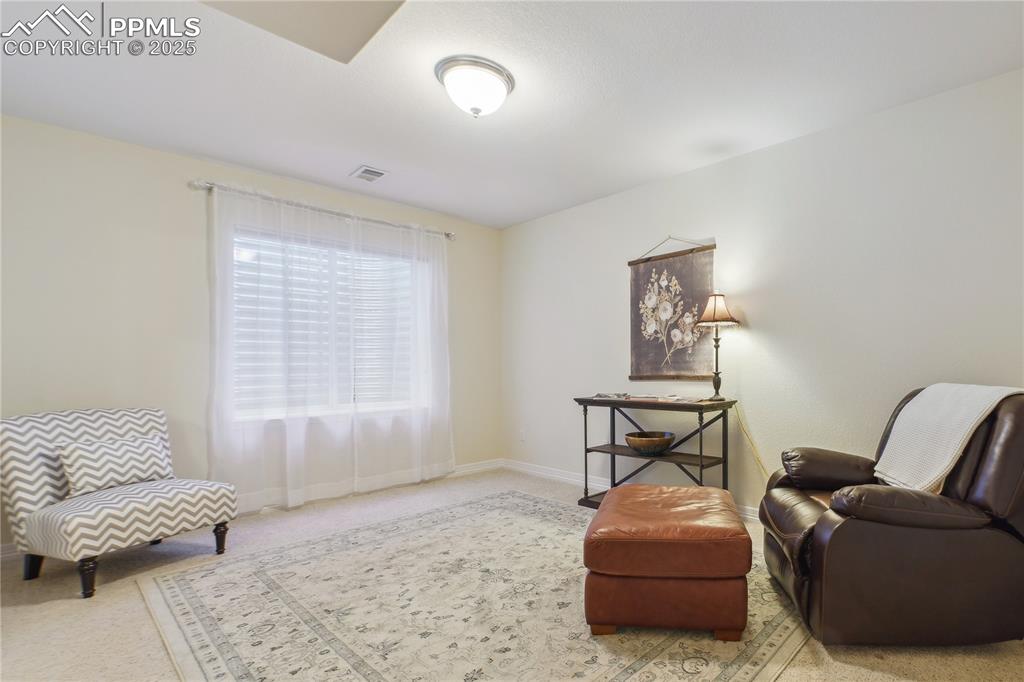
Living area with carpet, visible vents, and baseboards
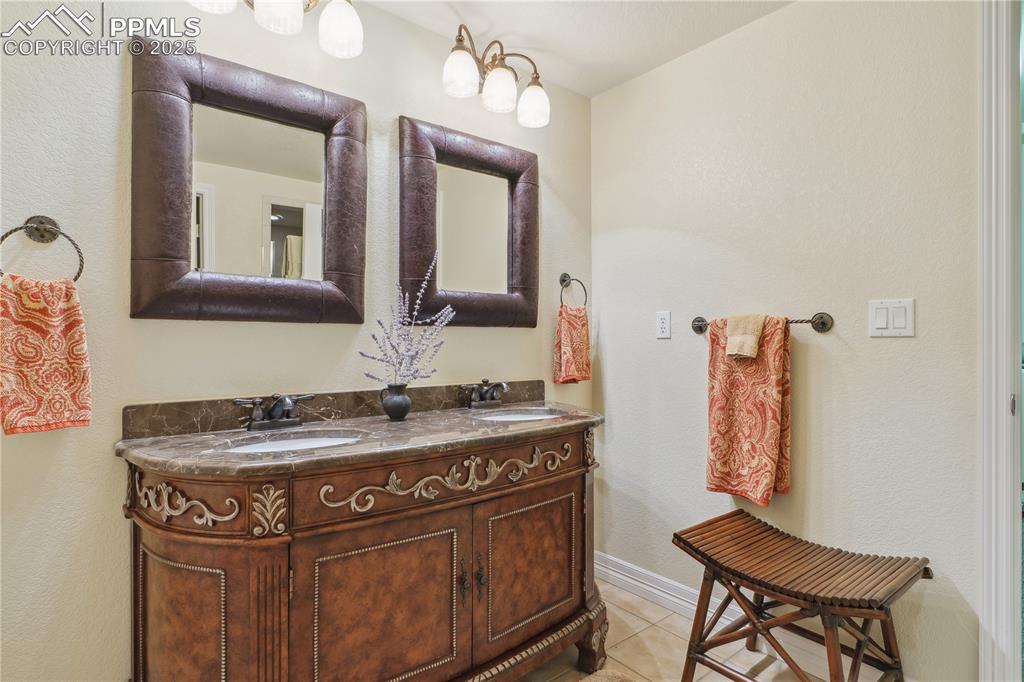
Bathroom with a sink, double vanity, and tile patterned floors
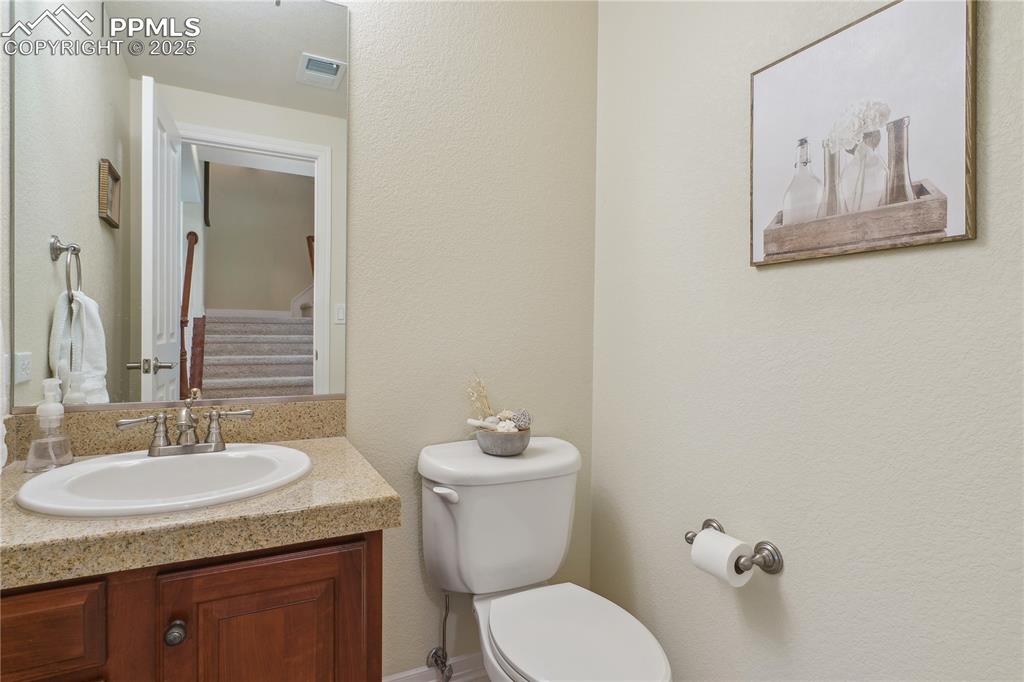
Half bathroom with toilet, vanity, and visible vents
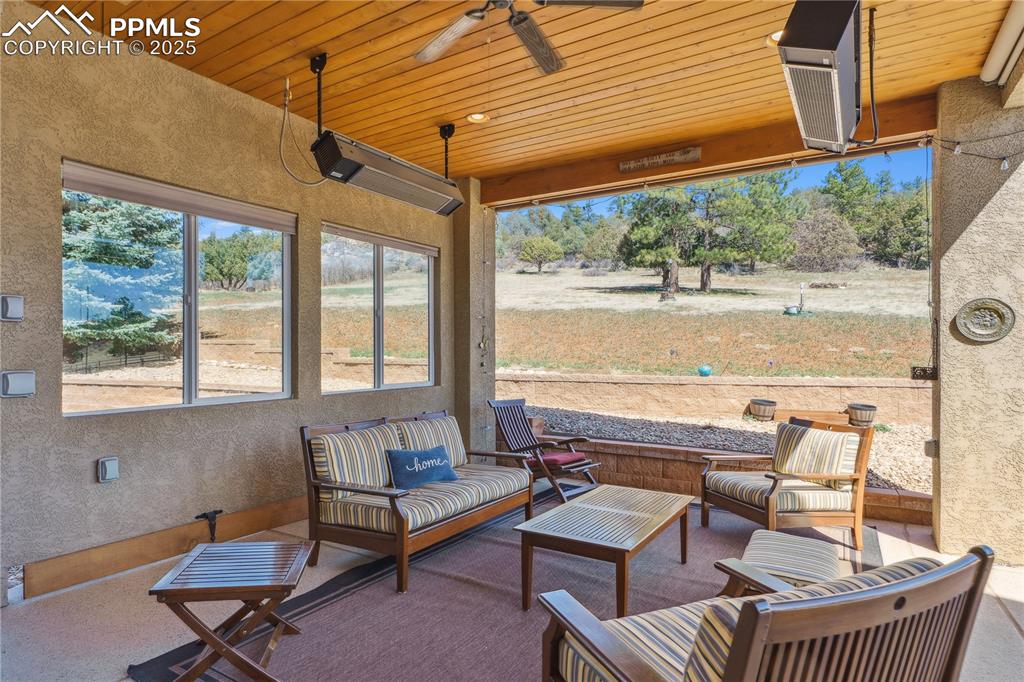
Sunroom with an outdoor hangout area and a ceiling fan
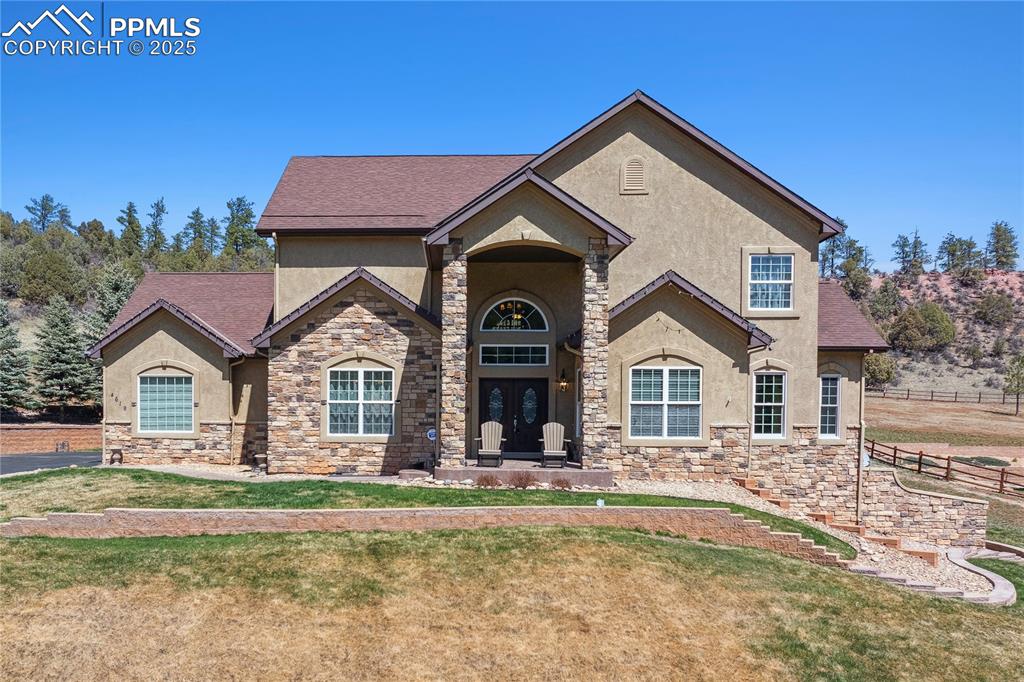
View of front facade with stone siding, stucco siding, a front lawn, and fence
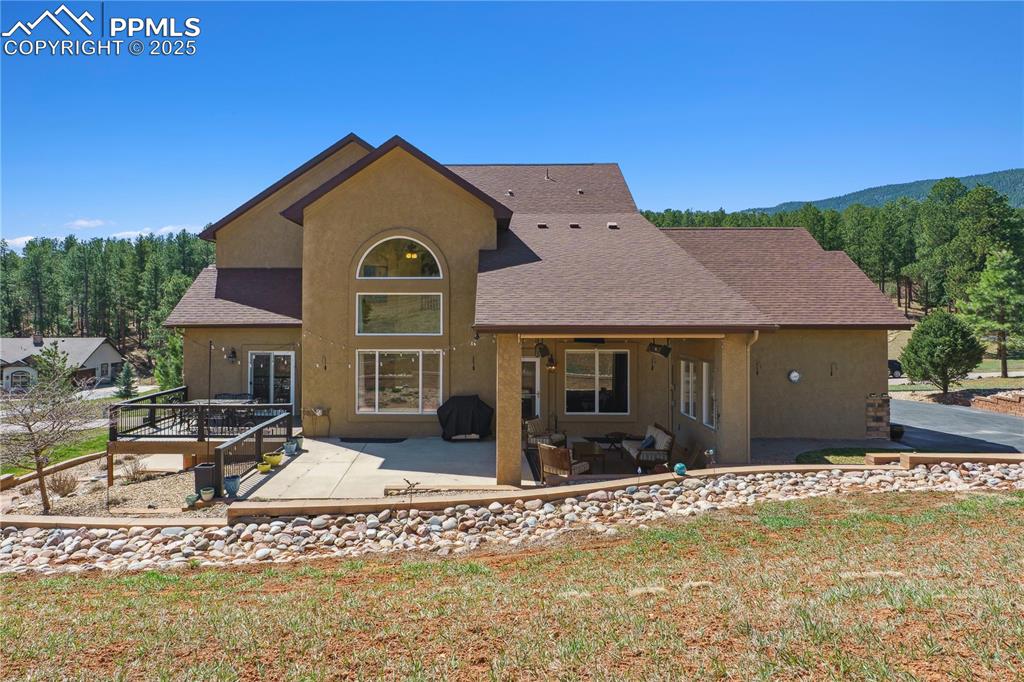
Back of house with a patio area, stucco siding, and a shingled roof
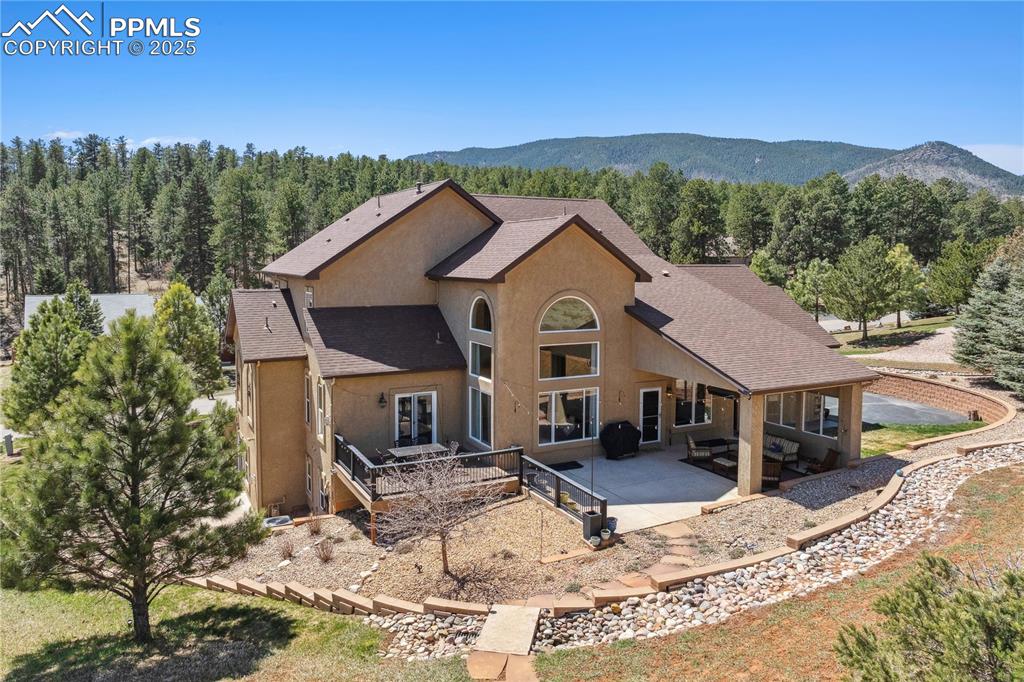
Rear view of house featuring a mountain view, stucco siding, a forest view, and a patio area
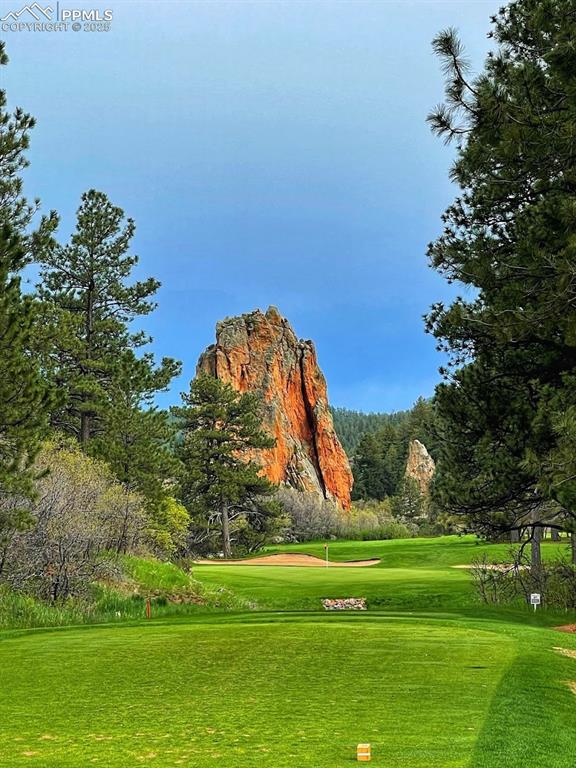
View of community with a lawn and golf course view
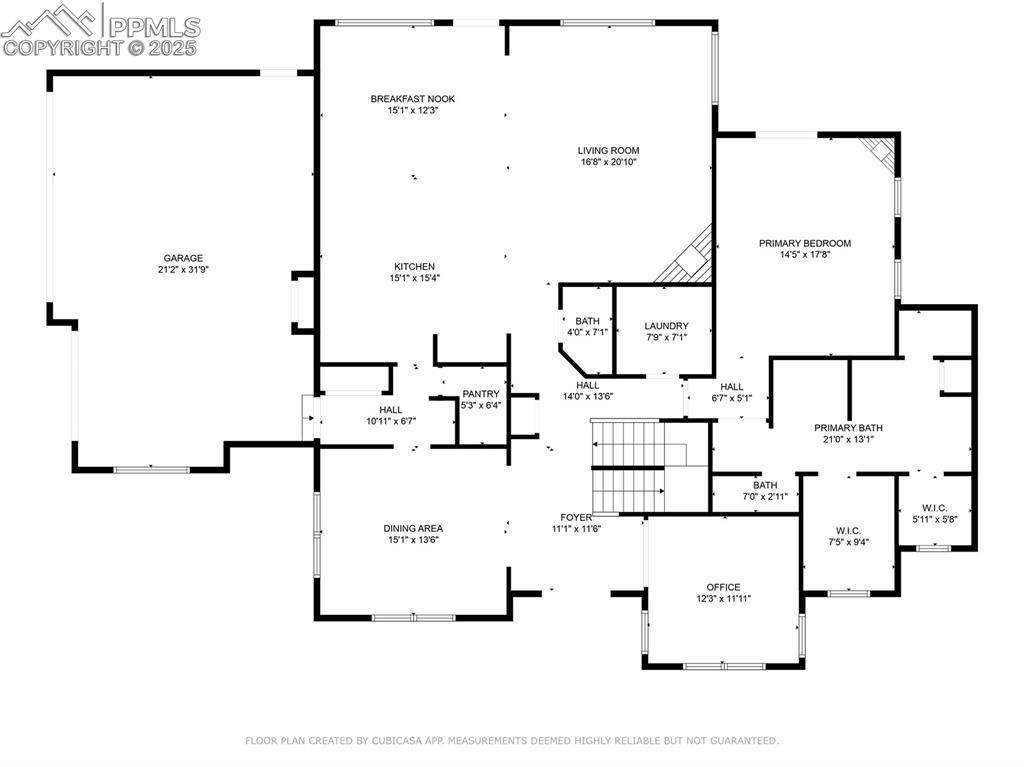
Plan
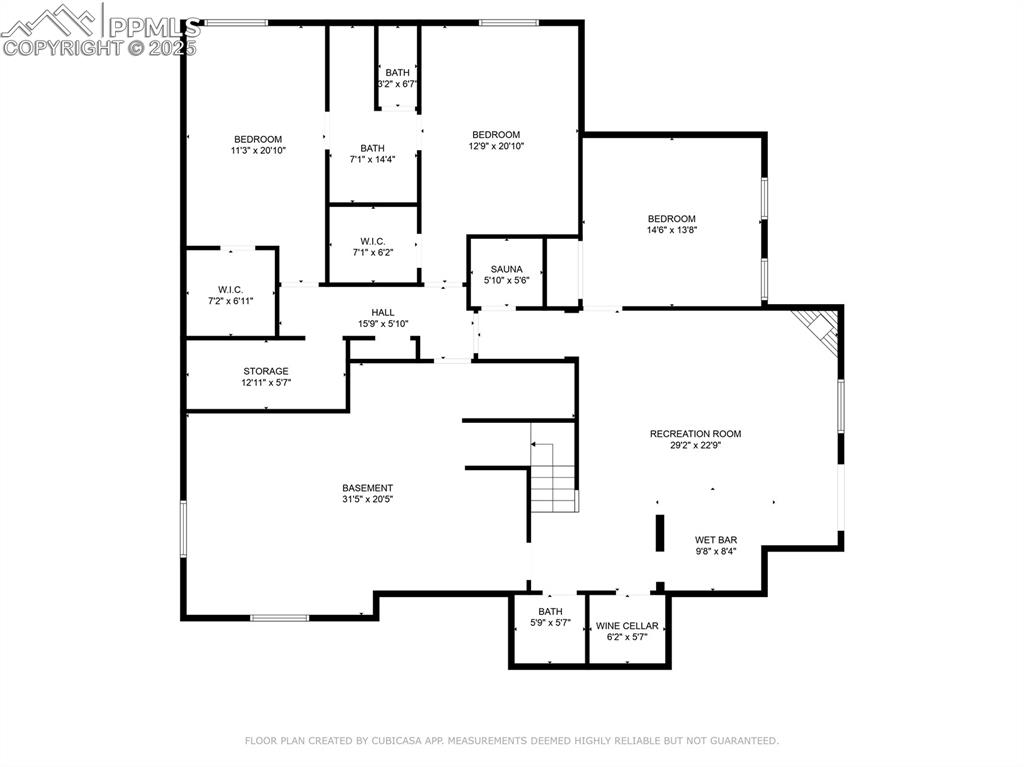
Plan
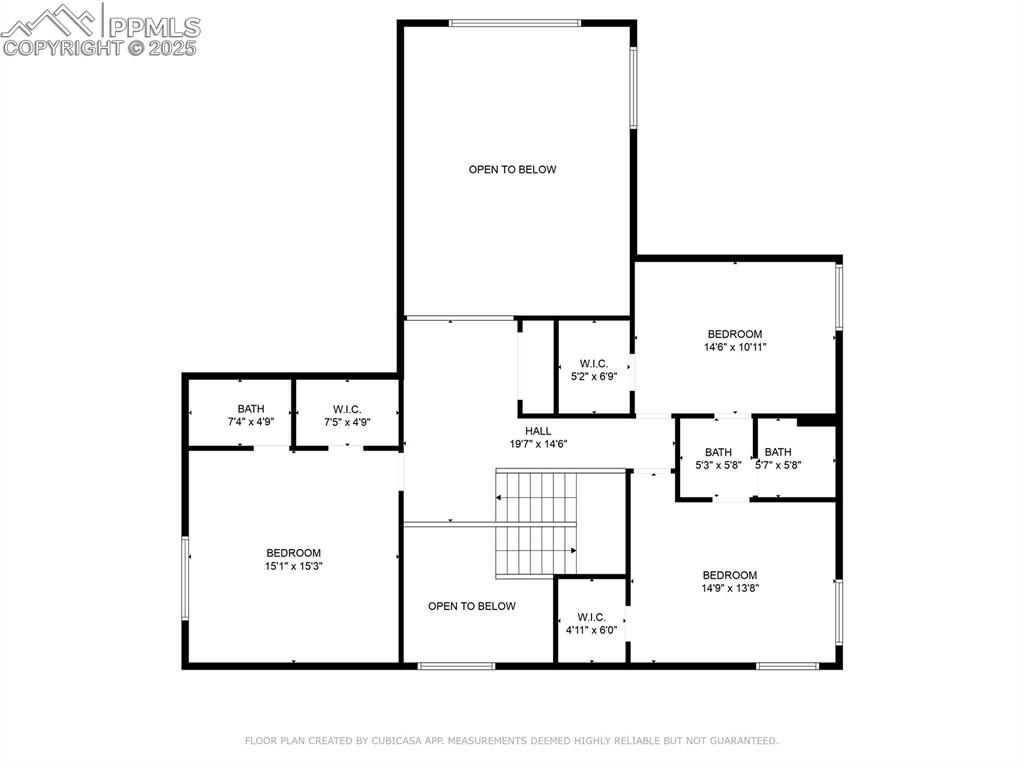
View of layout
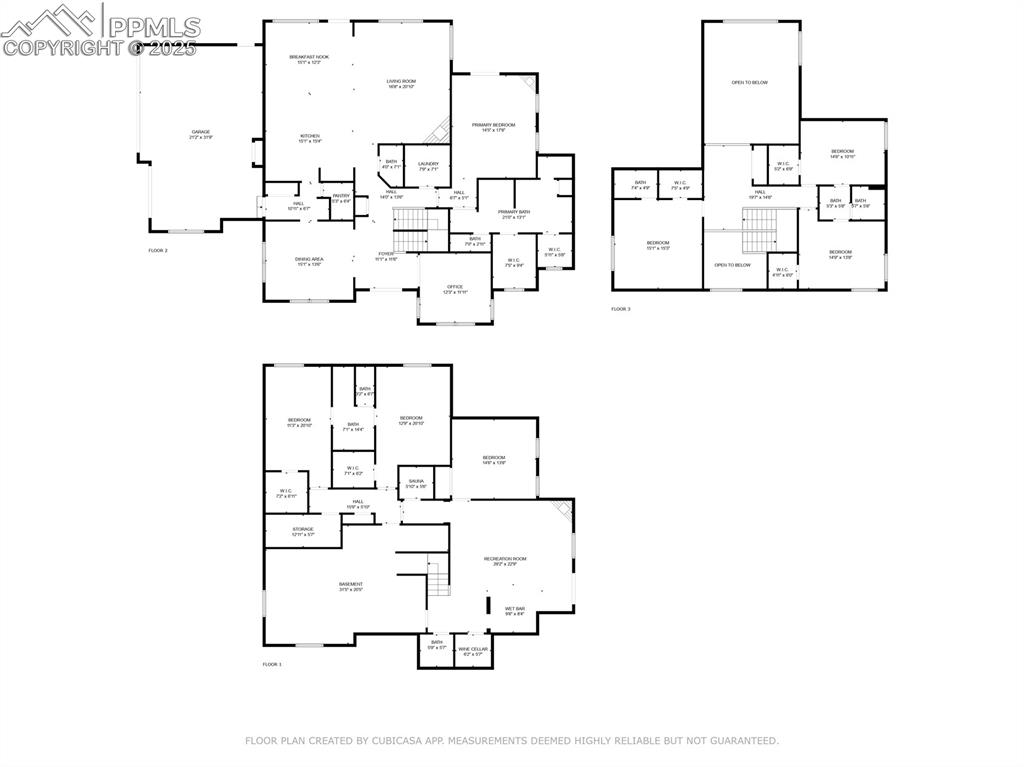
View of layout
Disclaimer: The real estate listing information and related content displayed on this site is provided exclusively for consumers’ personal, non-commercial use and may not be used for any purpose other than to identify prospective properties consumers may be interested in purchasing.