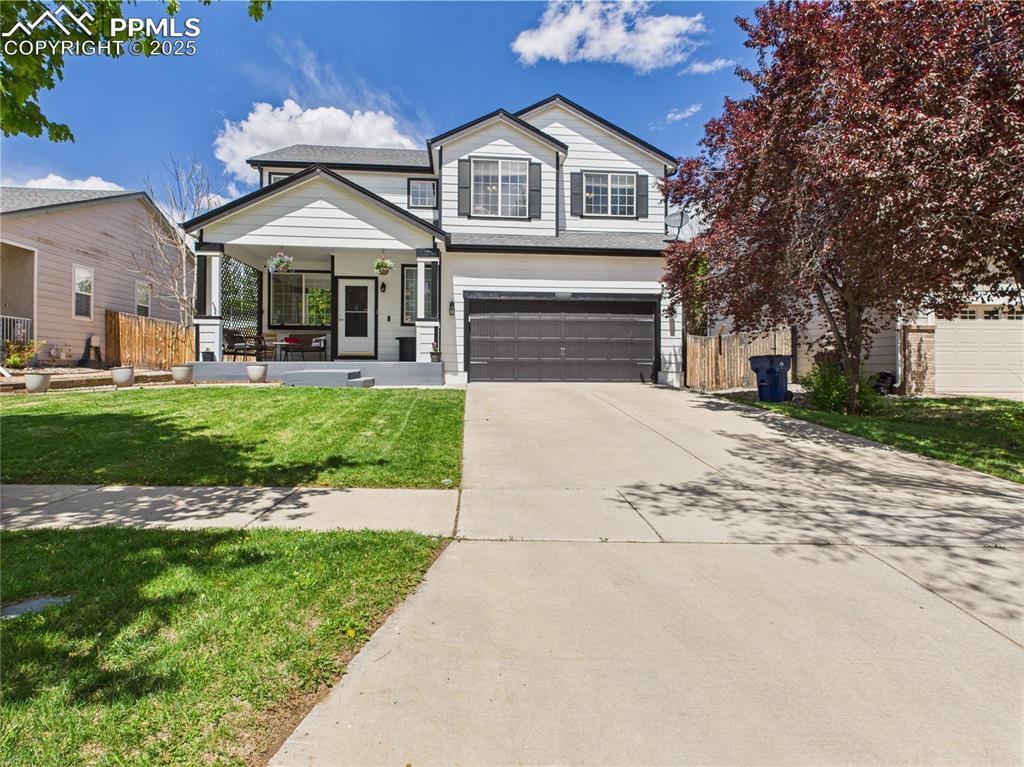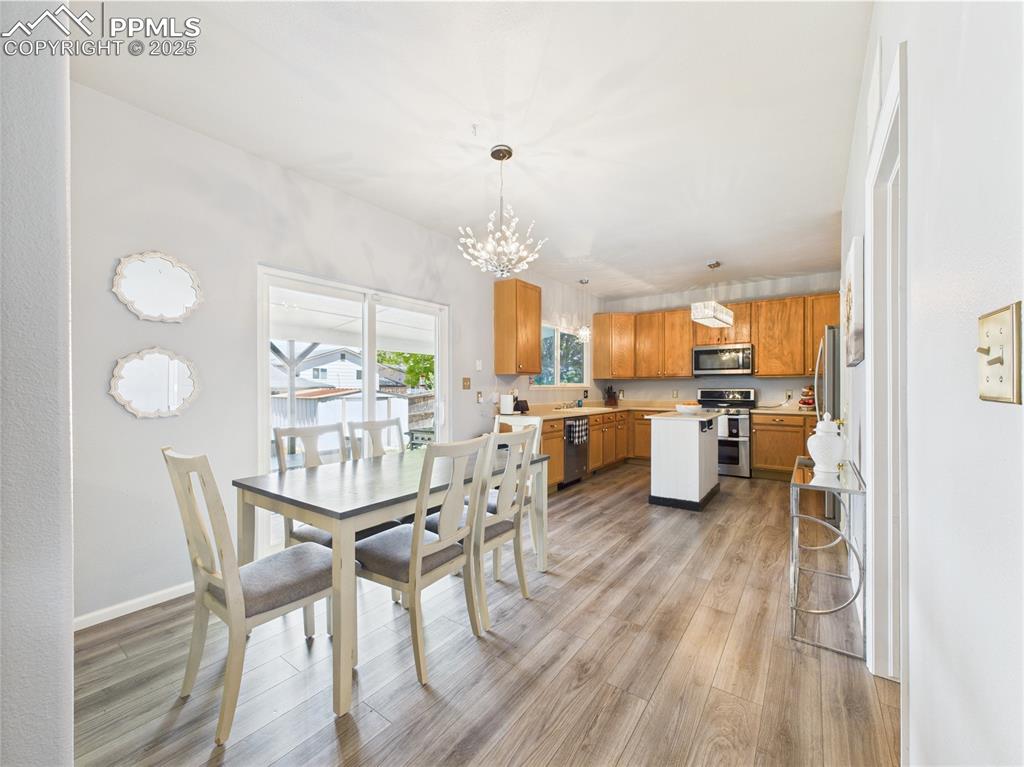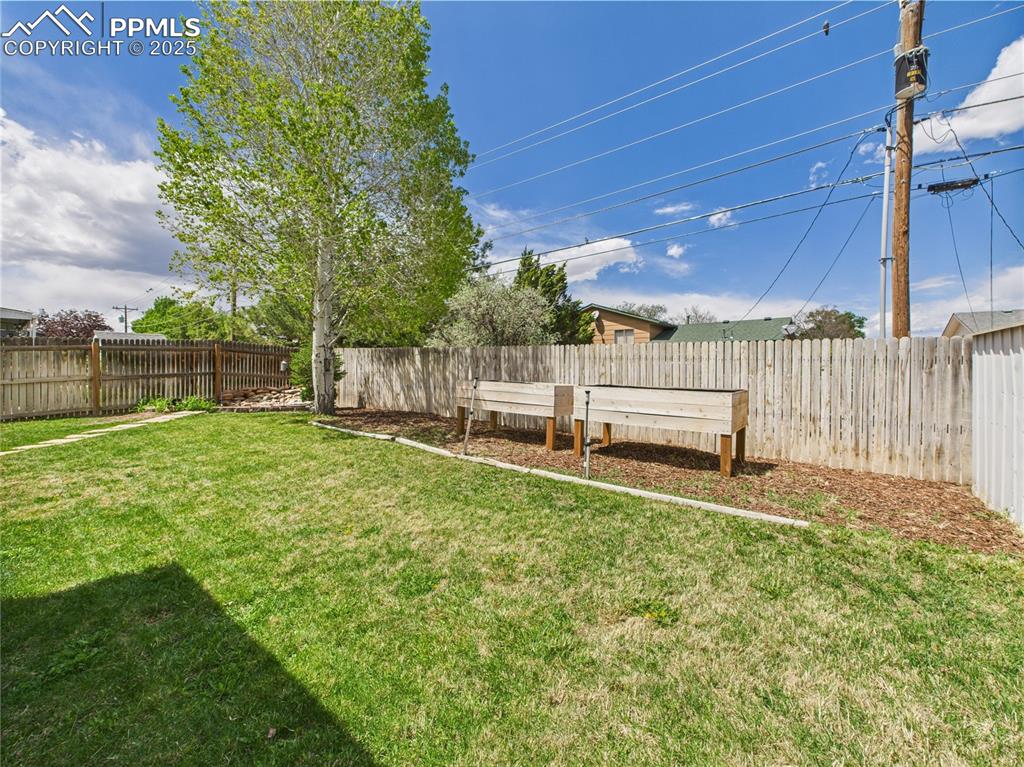3717 Bison Lane, Pueblo, CO, 81005

Front of Structure

Front of Structure

Front of Structure

Front of Structure

Patio

Patio

Entry

Office

Office

Other

Bathroom

Living Room

Living Room

Living Room

Dining Area

Dining Area

Dining Area

Kitchen

Kitchen

Kitchen

Kitchen

Kitchen

Kitchen

Laundry

Other

Office

Office

Office

Other

Other

Game Room

Game Room

Bedroom

Bedroom

Bathroom

Bathroom

Bedroom

Bedroom

Bathroom

Bathroom

Bathroom

Closet

Patio

Patio

Yard

Patio

Back of Structure

Yard

Yard

Back of Structure
Disclaimer: The real estate listing information and related content displayed on this site is provided exclusively for consumers’ personal, non-commercial use and may not be used for any purpose other than to identify prospective properties consumers may be interested in purchasing.