49 N Parkway, Colorado City, CO, 81019
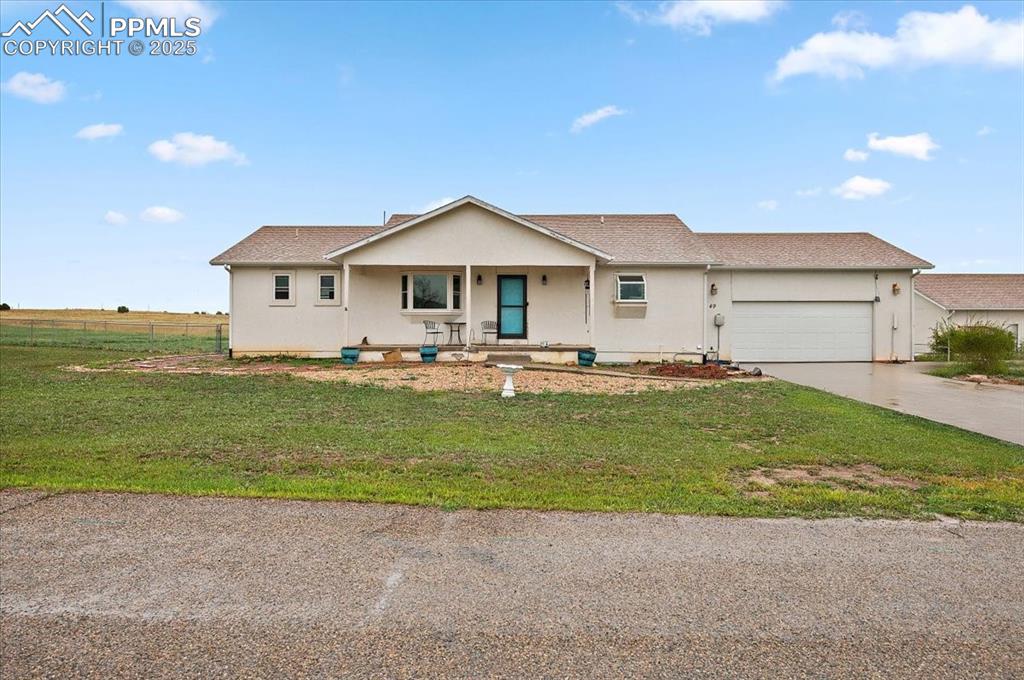
Ranch-style home with an attached garage, driveway, and stucco siding
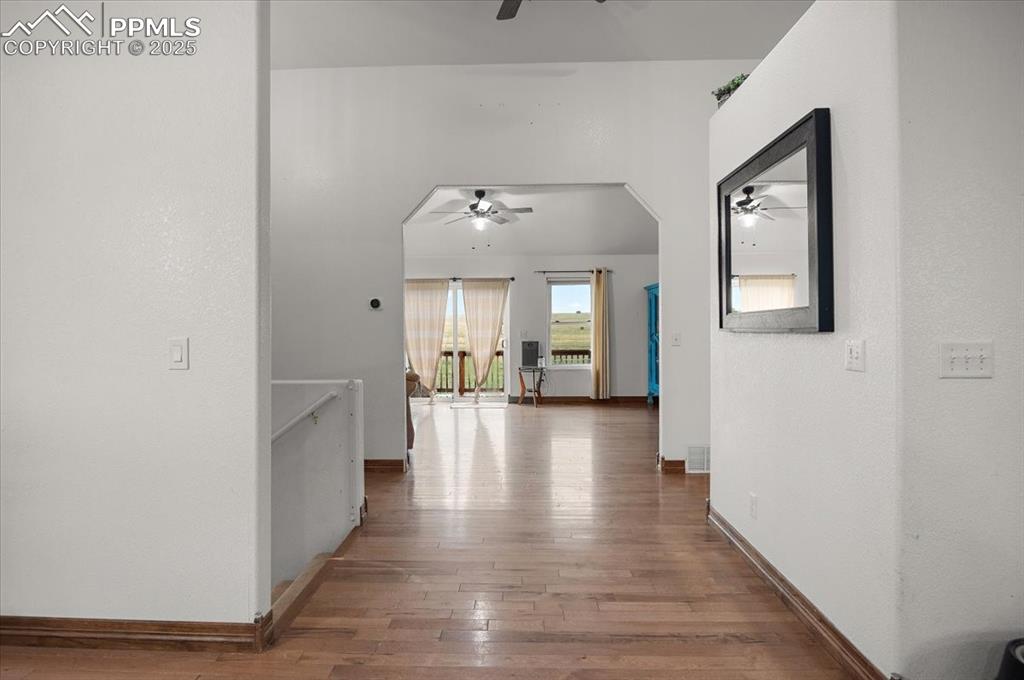
Hall with hardwood / wood-style floors and baseboards
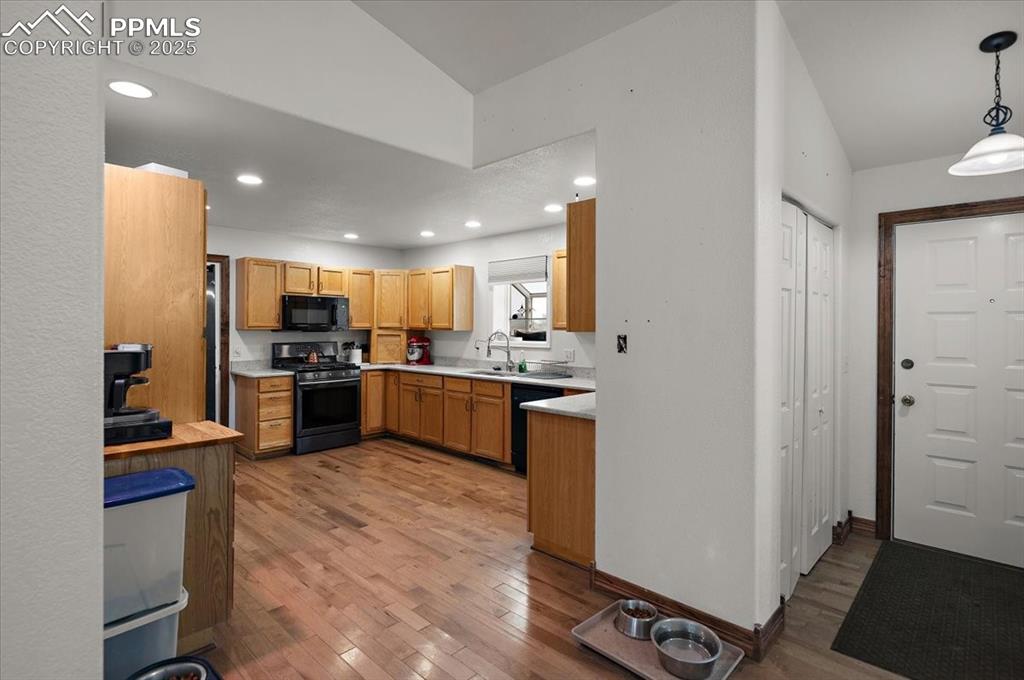
Kitchen featuring black appliances, a sink, light countertops, light wood-style floors, and recessed lighting
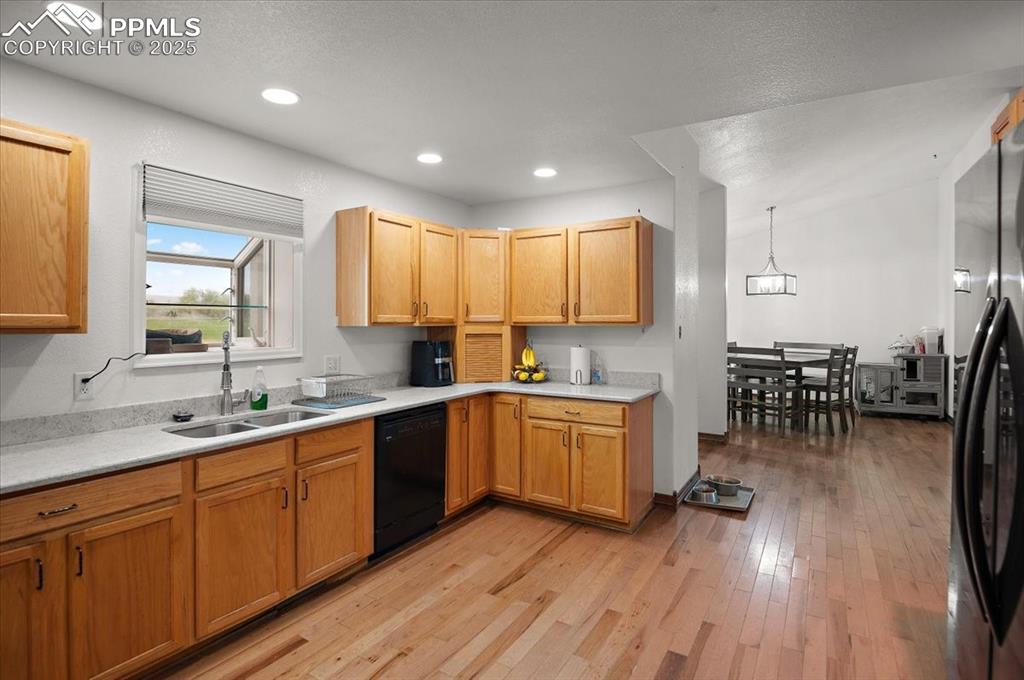
Kitchen featuring black appliances, a sink, light wood finished floors, light countertops, and recessed lighting
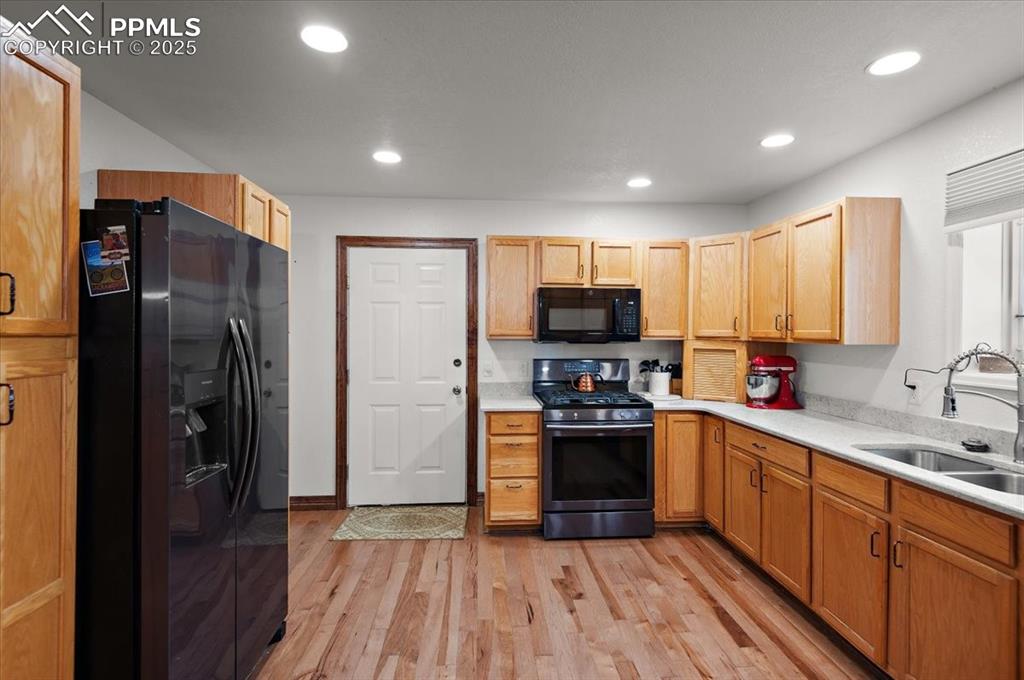
Kitchen with black appliances, a sink, light countertops, light wood finished floors, and recessed lighting
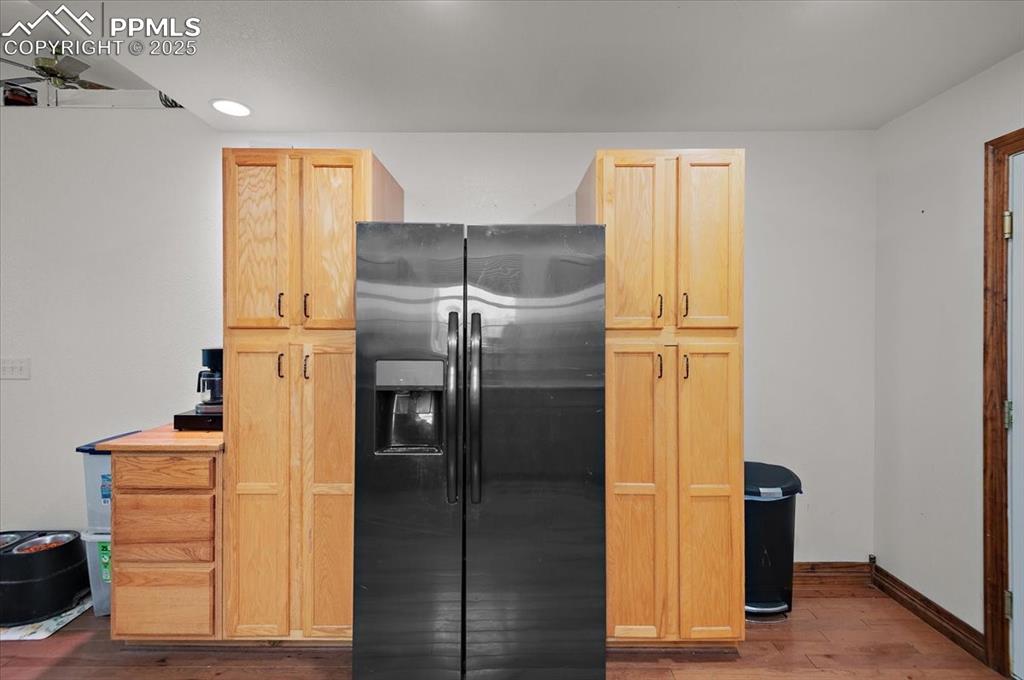
Kitchen with black fridge with ice dispenser, wood finished floors, light brown cabinets, a ceiling fan, and baseboards
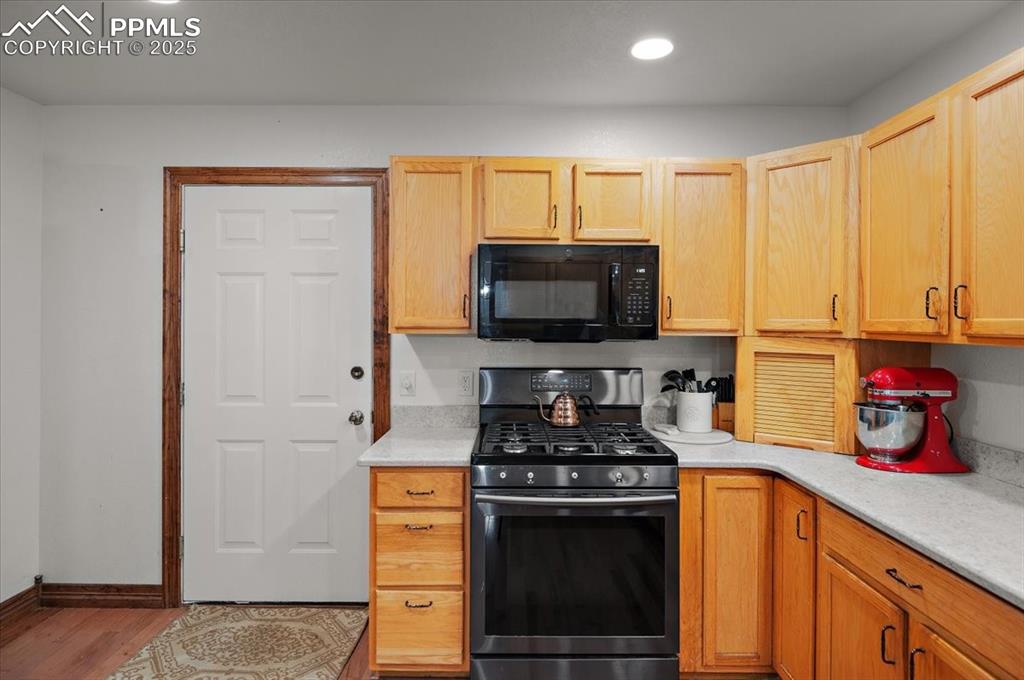
Kitchen with black microwave, stainless steel gas stove, light countertops, wood finished floors, and baseboards
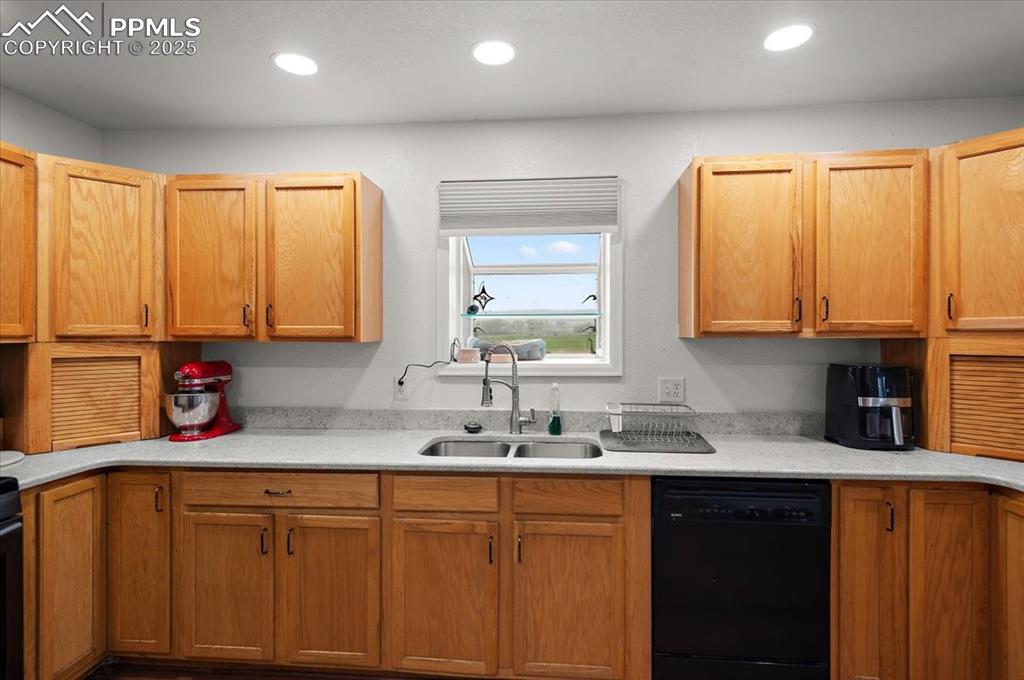
Kitchen with black dishwasher, a sink, light countertops, and recessed lighting
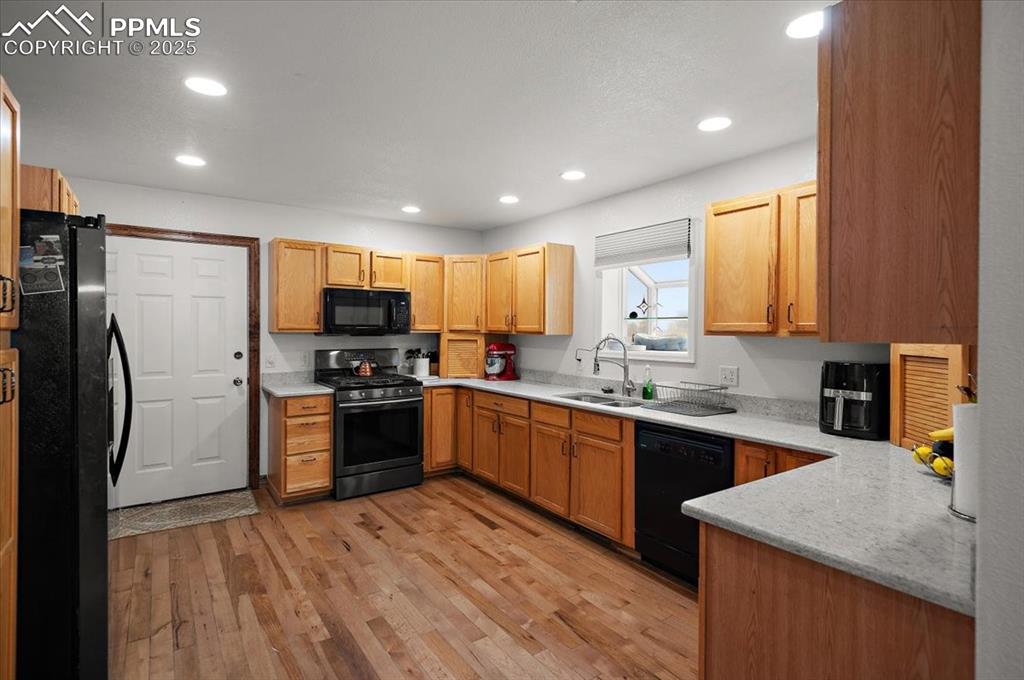
Kitchen with black appliances, a sink, recessed lighting, and light wood finished floors
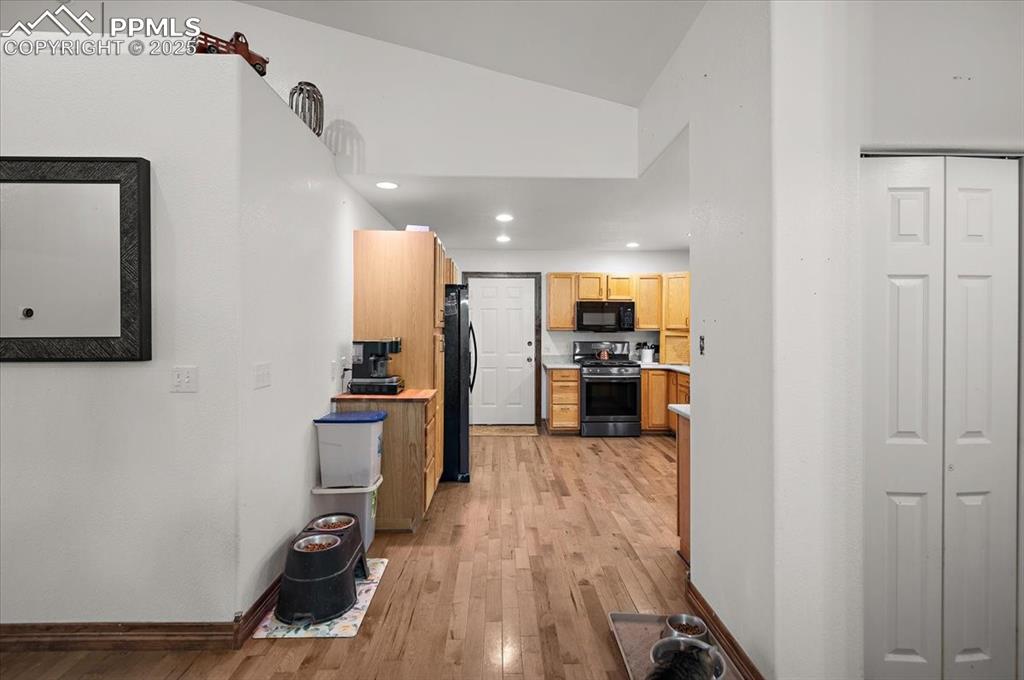
Corridor featuring light wood finished floors, lofted ceiling, baseboards, and recessed lighting
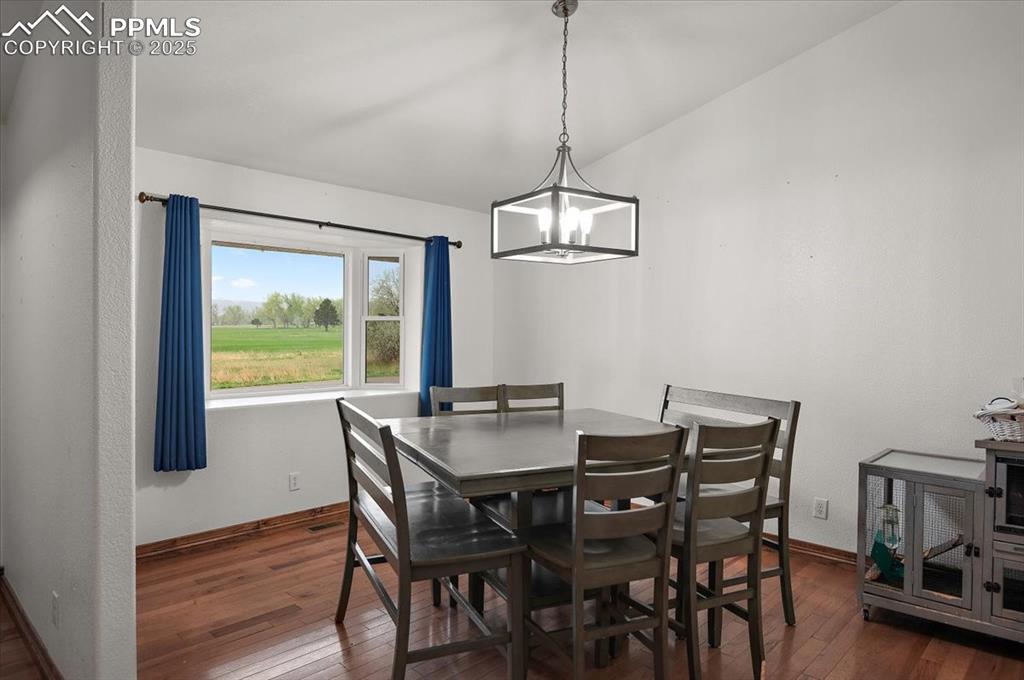
Dining space with hardwood / wood-style floors, baseboards, and a chandelier
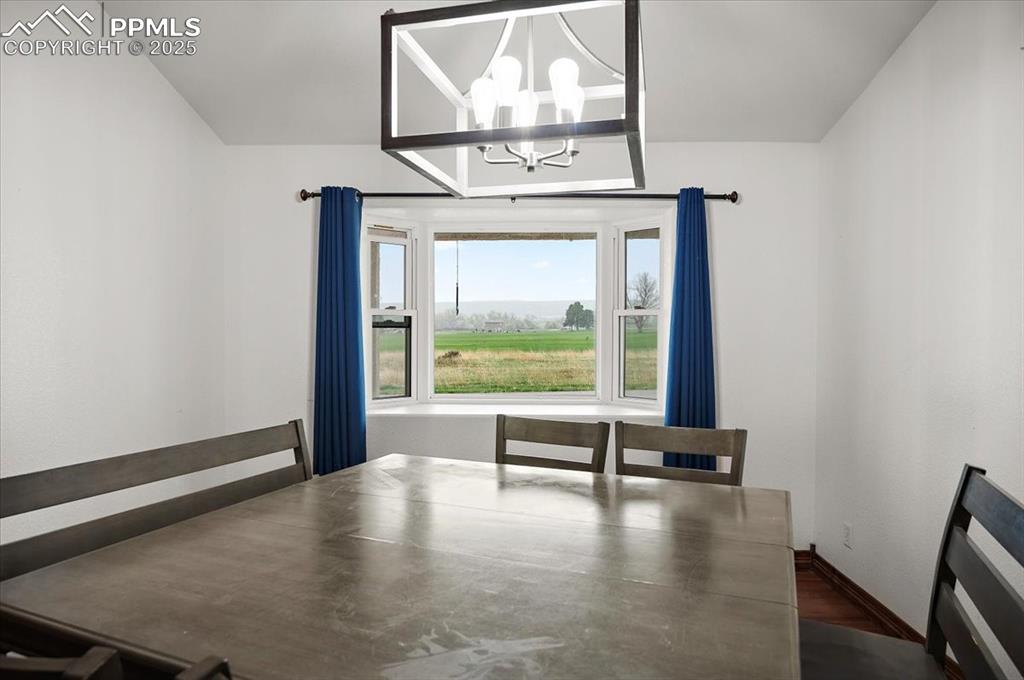
Unfurnished dining area featuring a chandelier, baseboards, and dark wood-type flooring
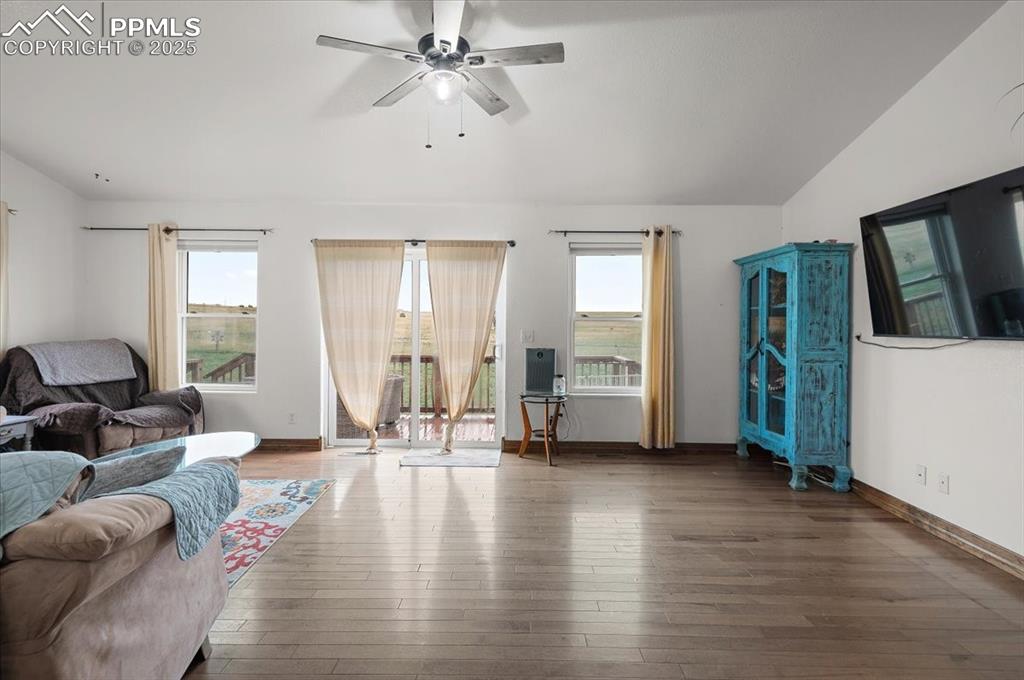
Living area with a ceiling fan, hardwood / wood-style floors, baseboards, and vaulted ceiling
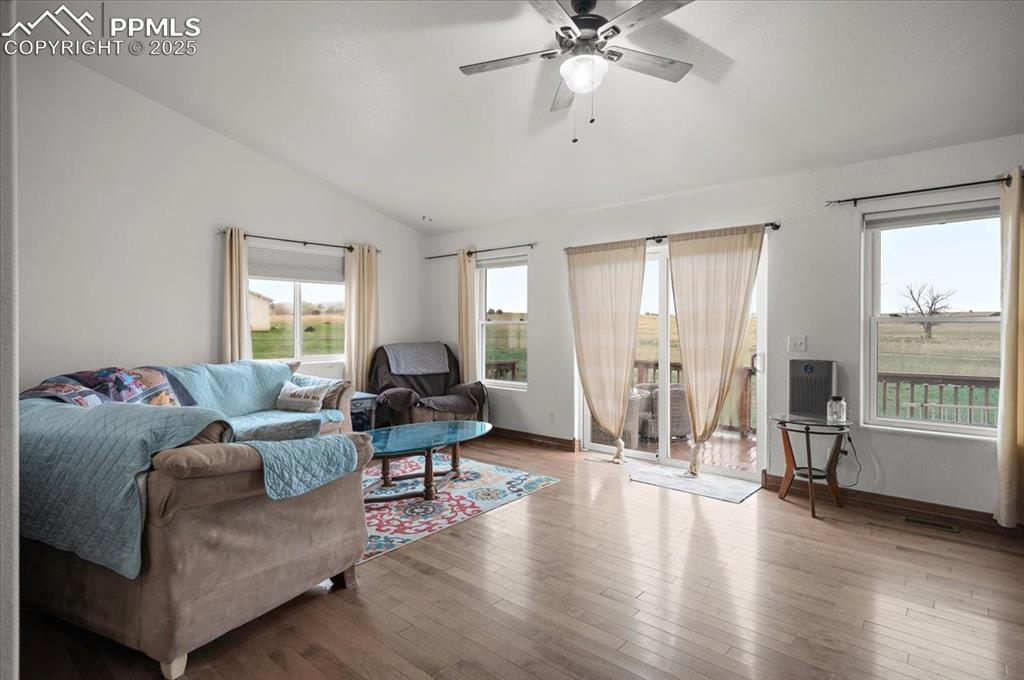
Living area featuring lofted ceiling, a ceiling fan, wood finished floors, and baseboards
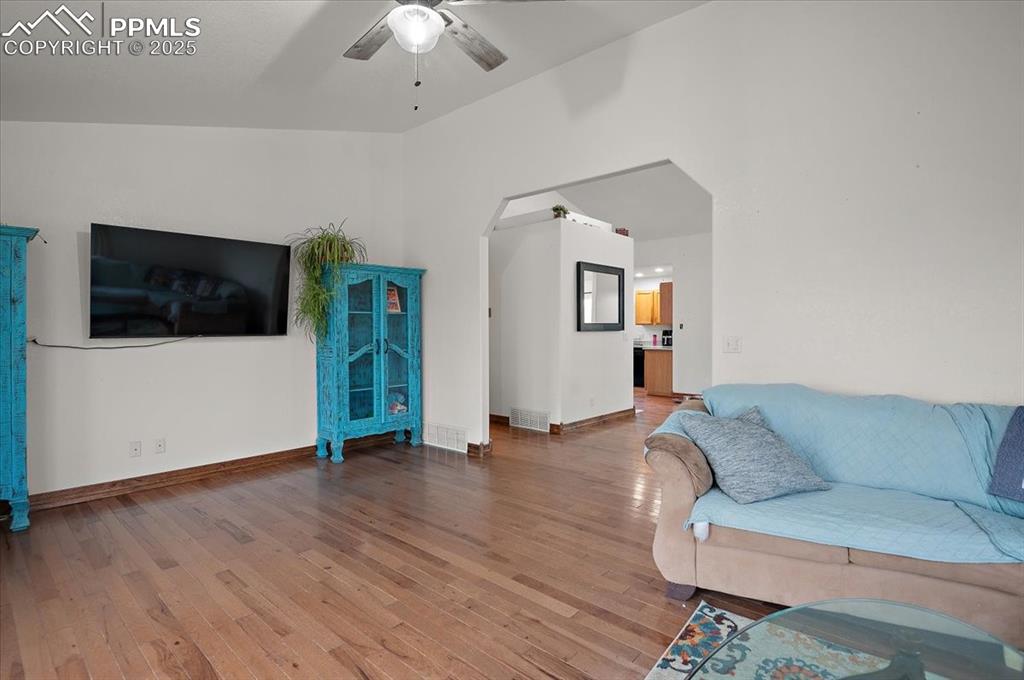
Living area with a ceiling fan, wood finished floors, baseboards, and arched walkways
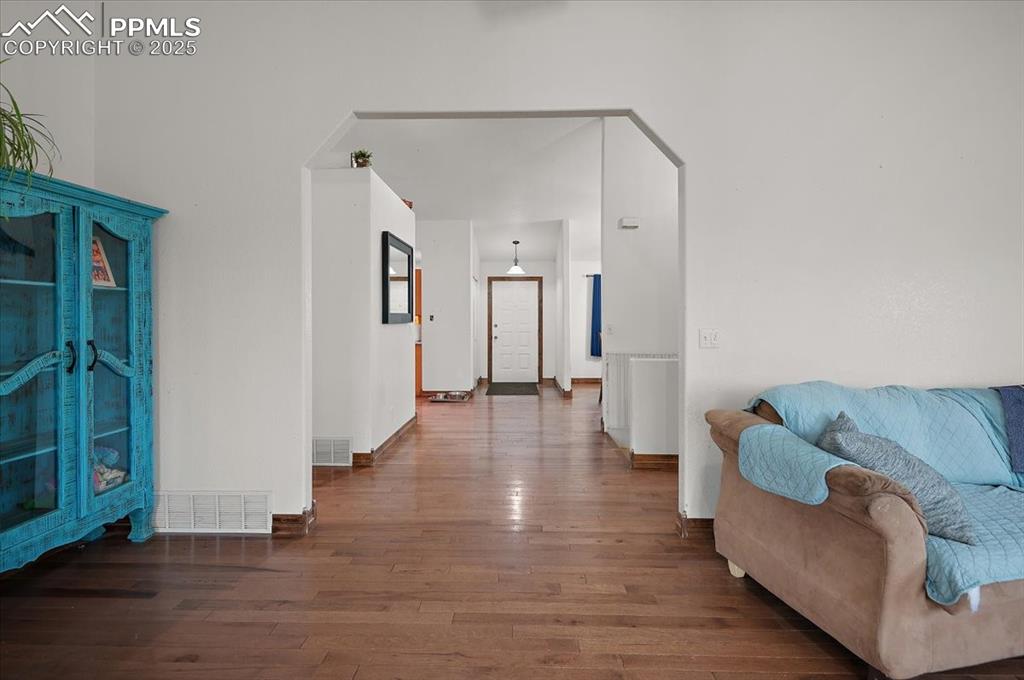
Hall featuring wood finished floors and baseboards
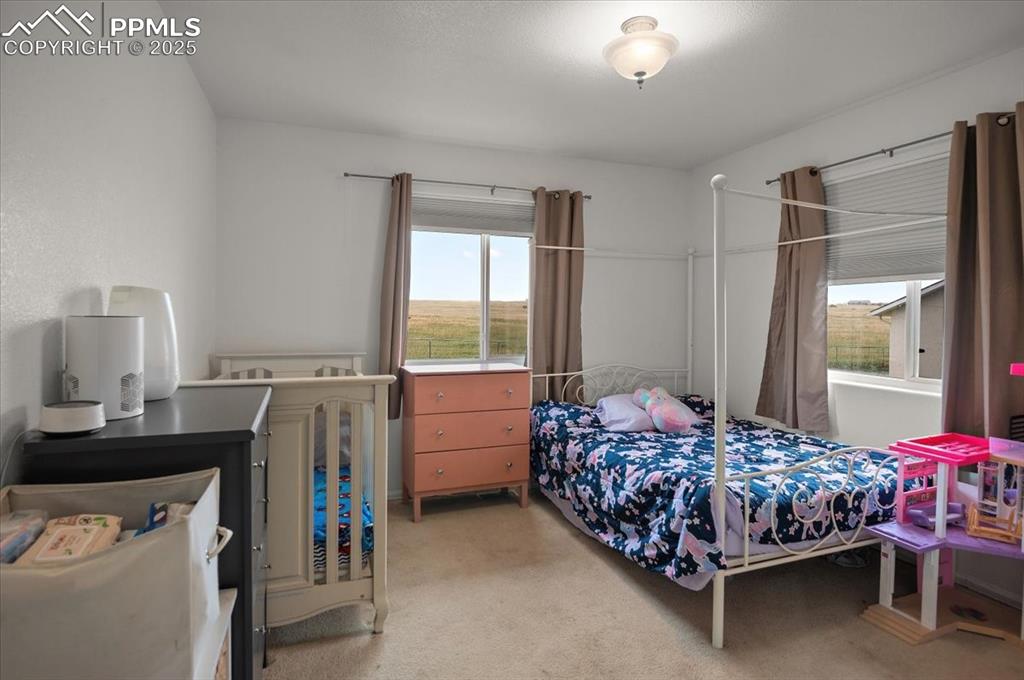
Bedroom featuring light colored carpet
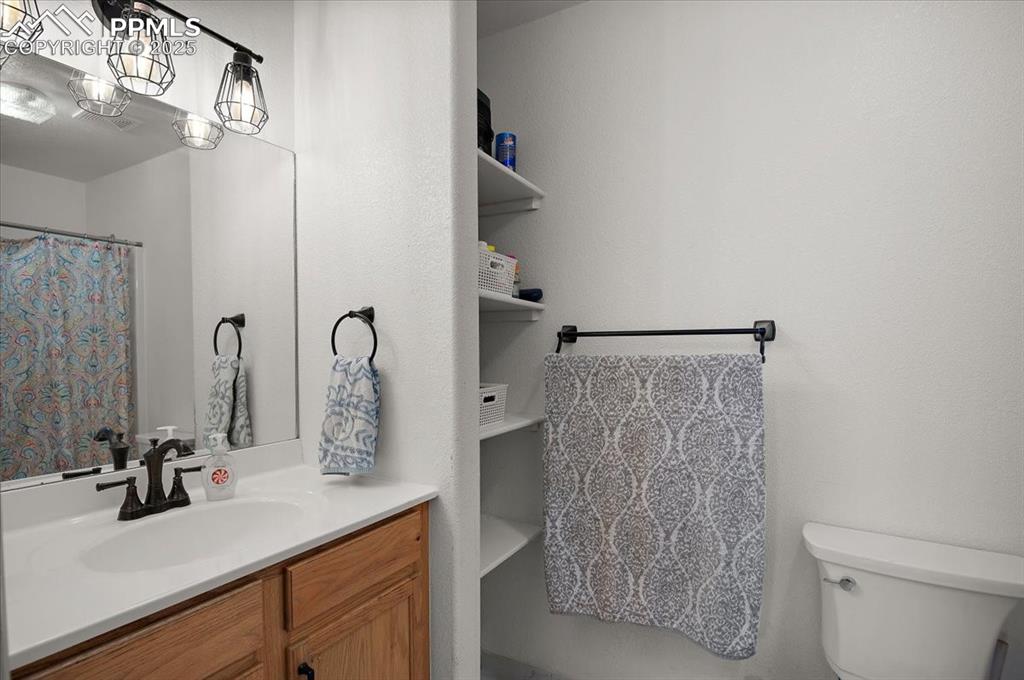
Full bathroom with vanity and toilet
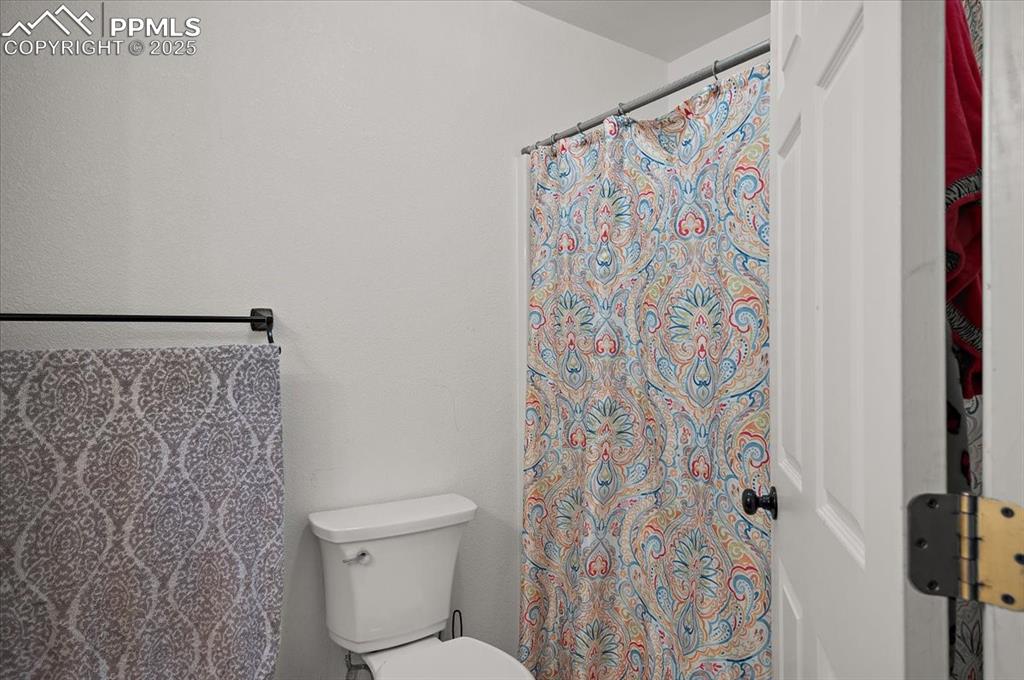
Full bath featuring toilet and a shower with shower curtain
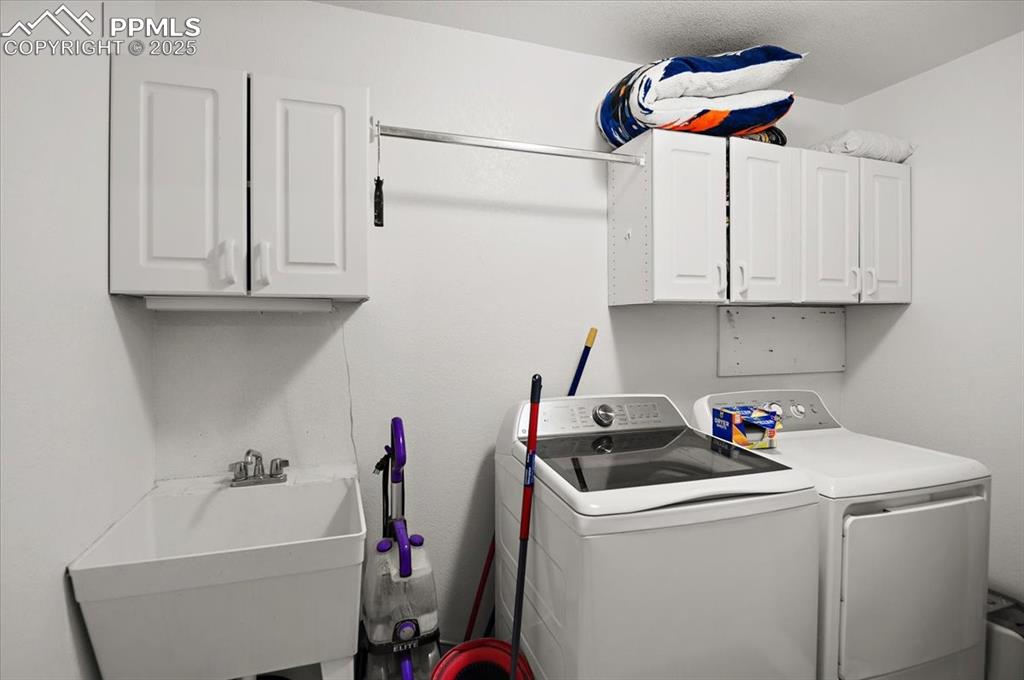
Laundry area featuring washing machine and dryer and cabinet space
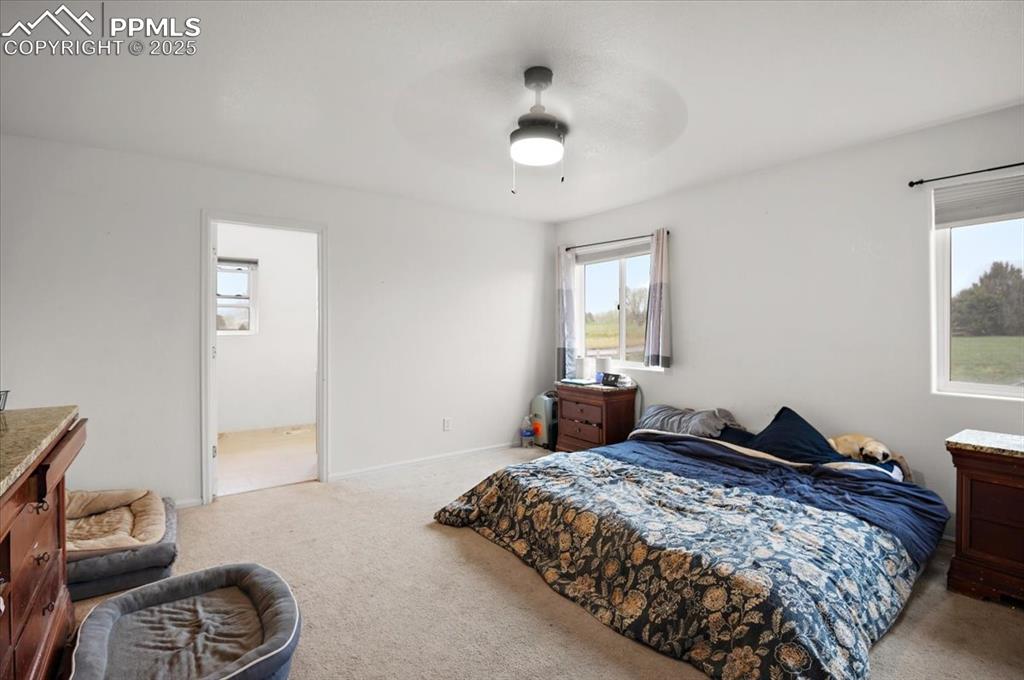
Bedroom featuring carpet flooring, multiple windows, and ceiling fan
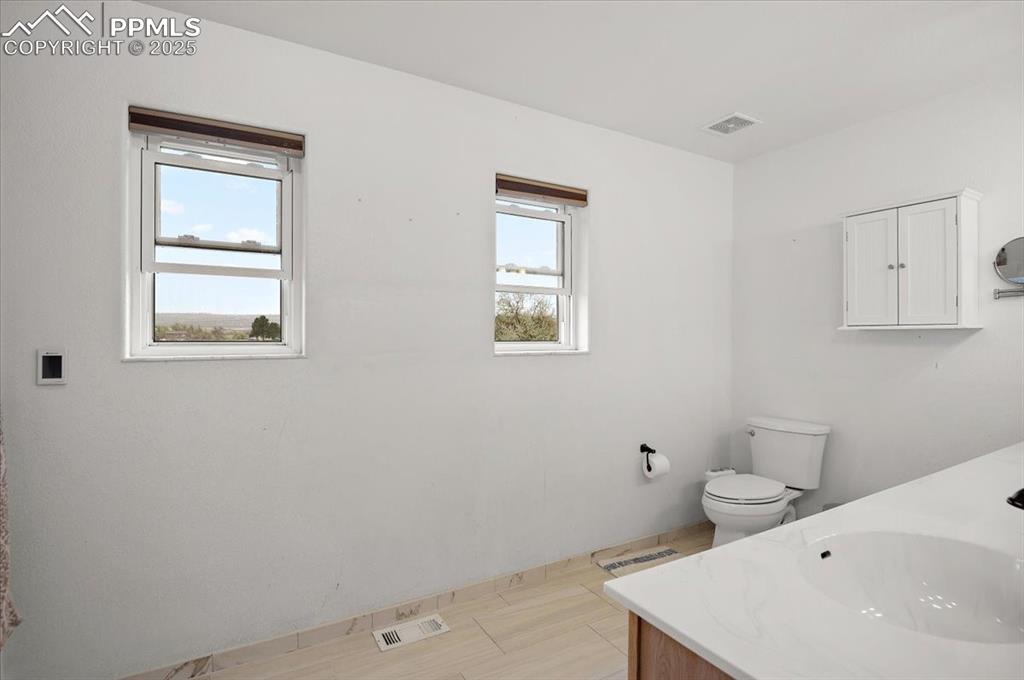
Bathroom with vanity and toilet
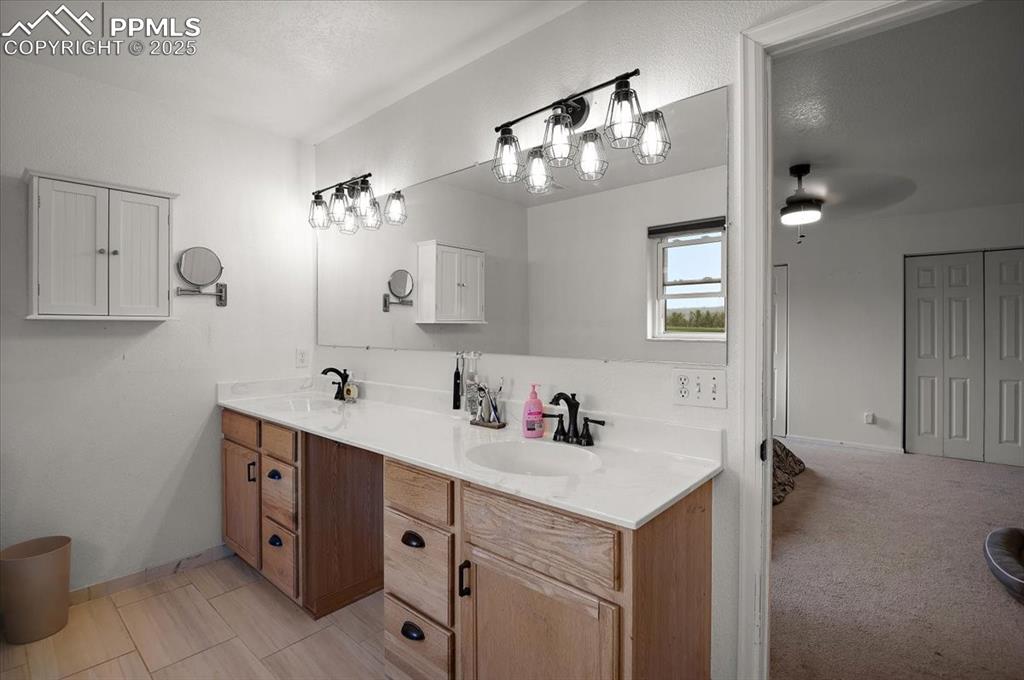
Full bathroom featuring double vanity and baseboards
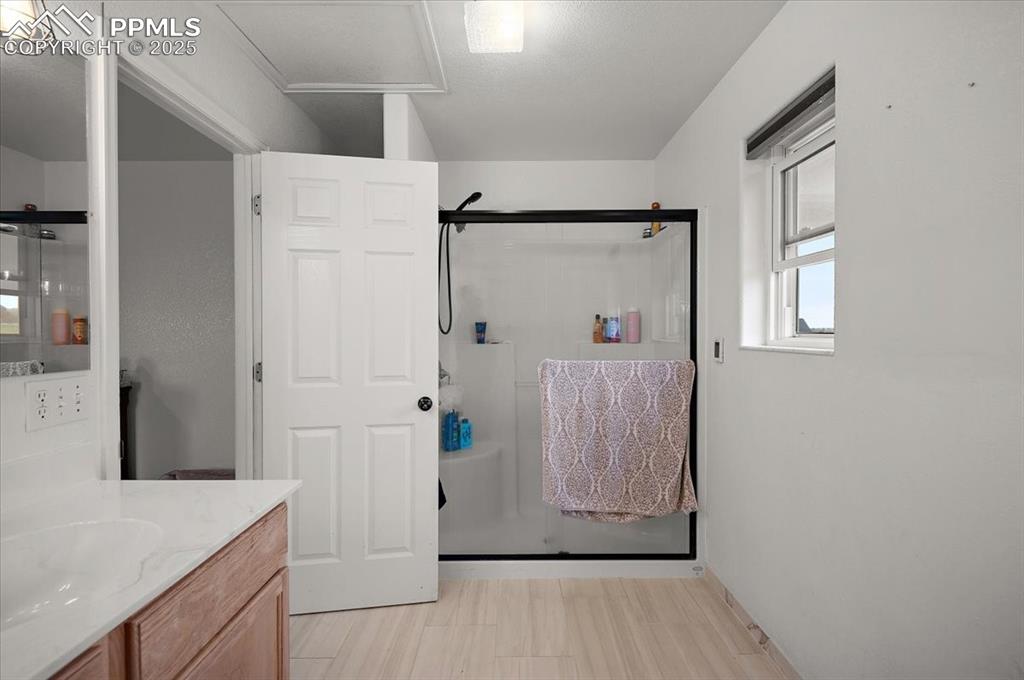
Full bath featuring a stall shower and vanity
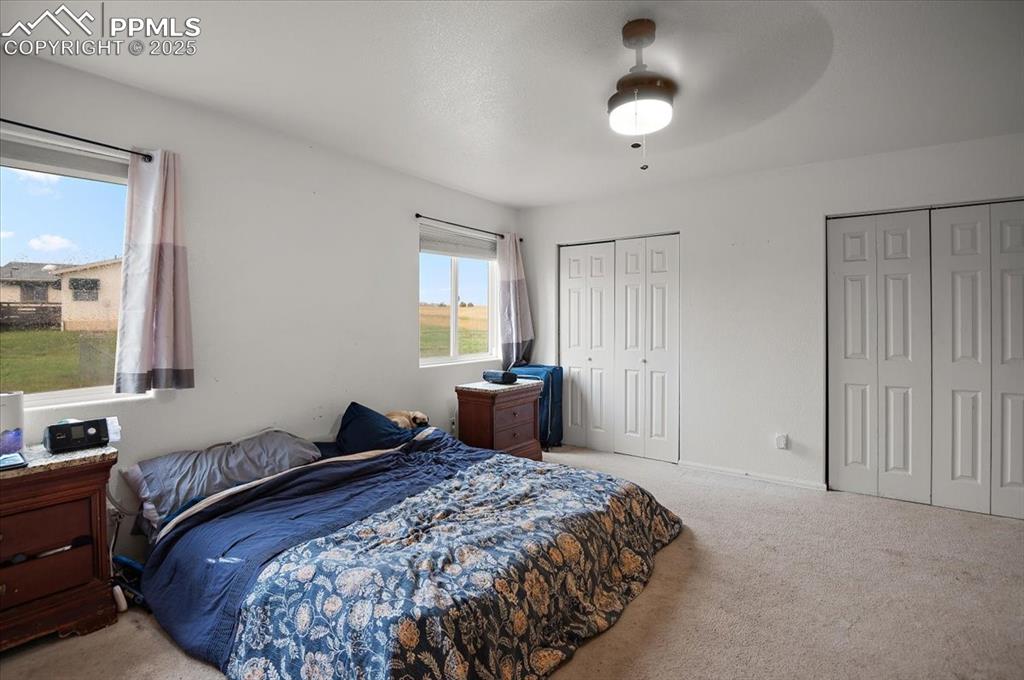
Bedroom with two closets, light carpet, and ceiling fan
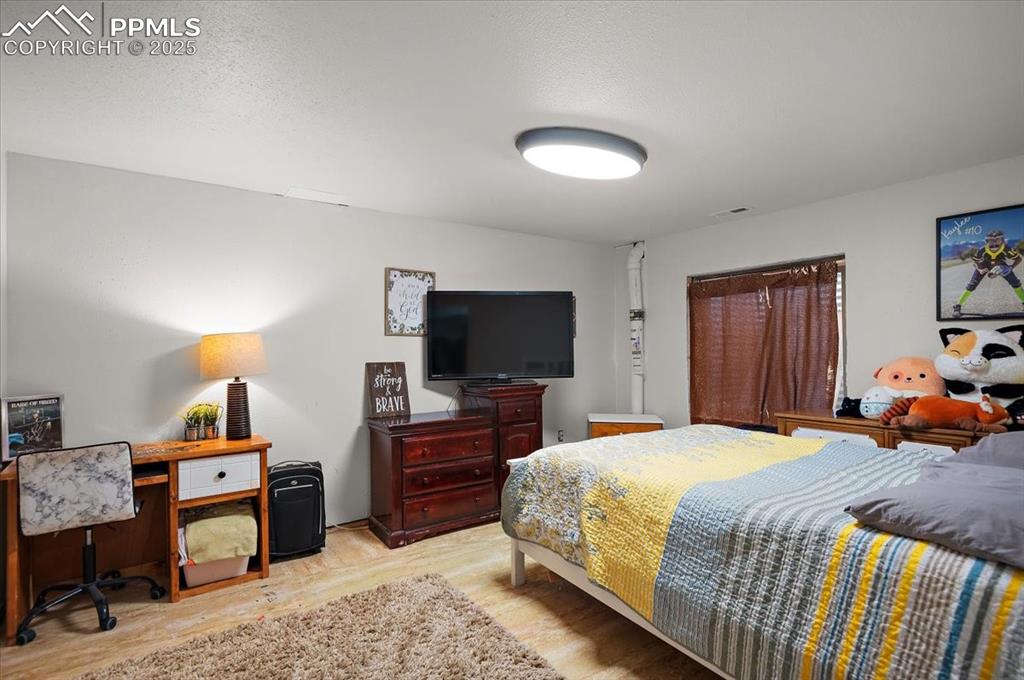
Bedroom with light wood-style floors
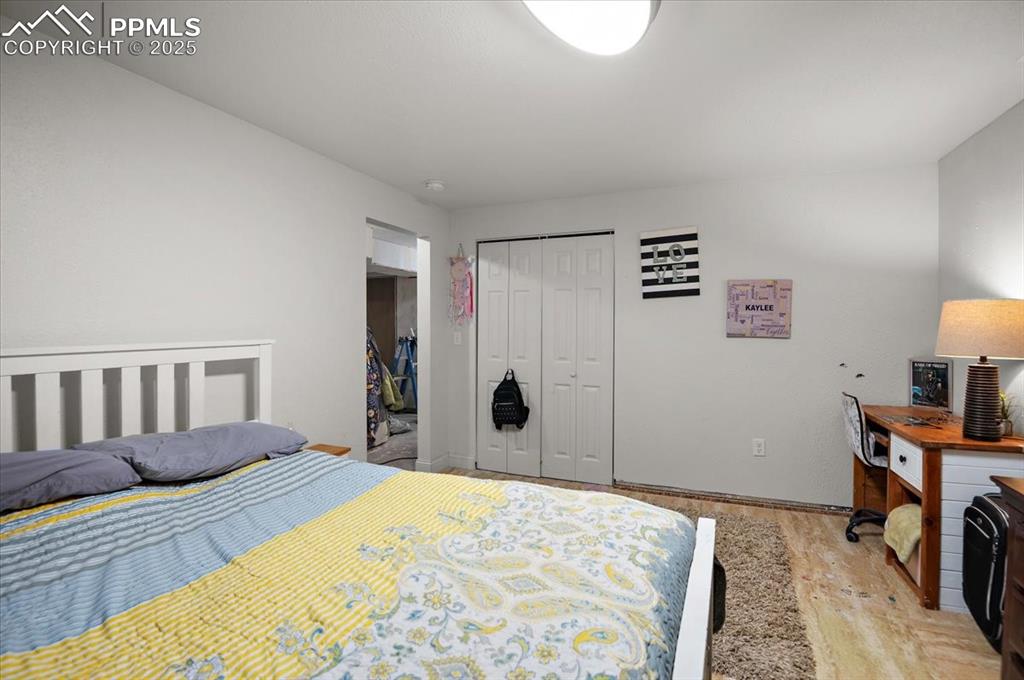
Bedroom with light wood-type flooring, a closet, and baseboards
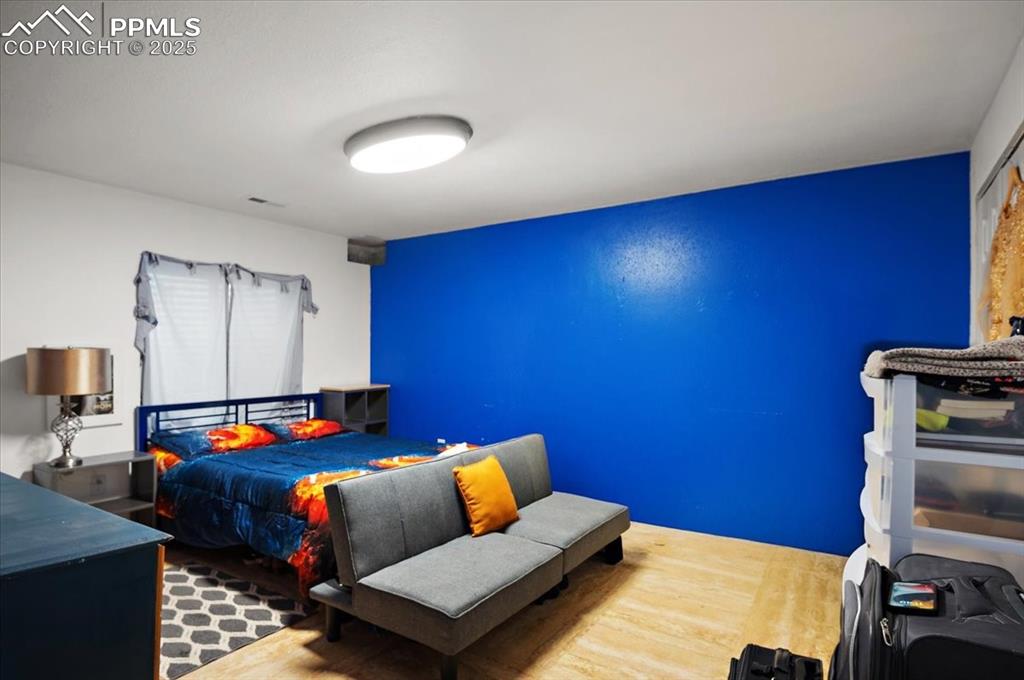
View of bedroom
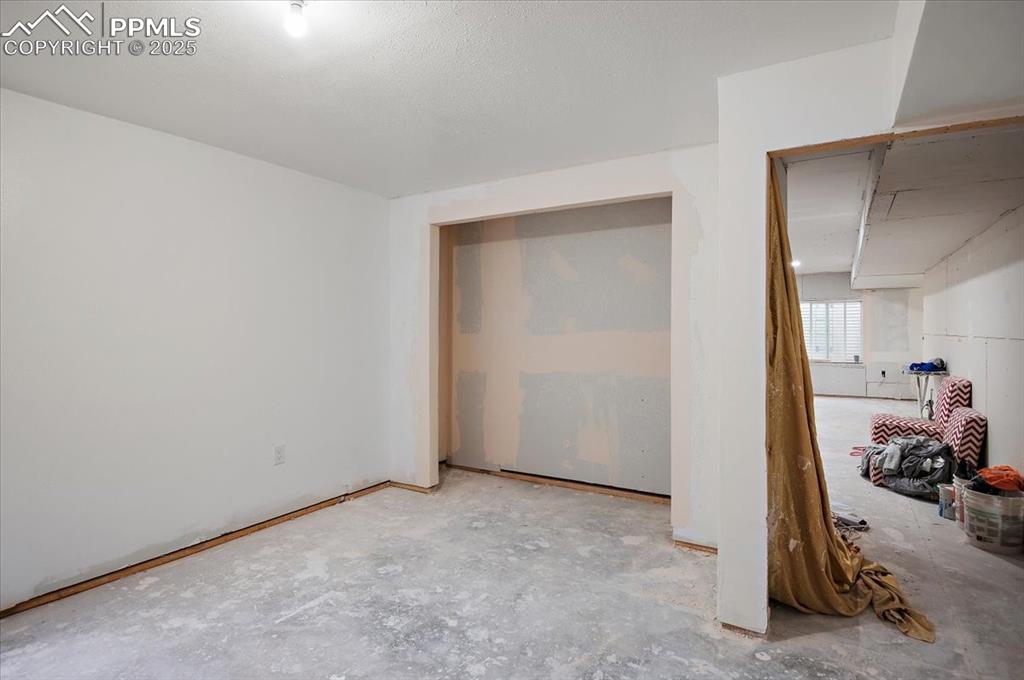
View of spare room
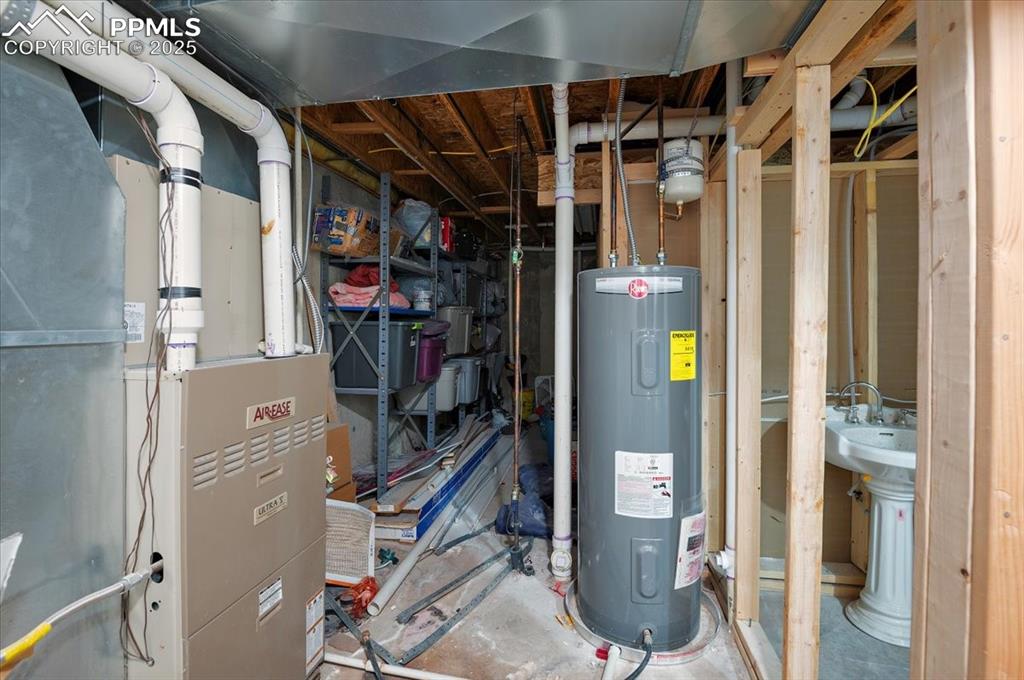
Utility room with water heater
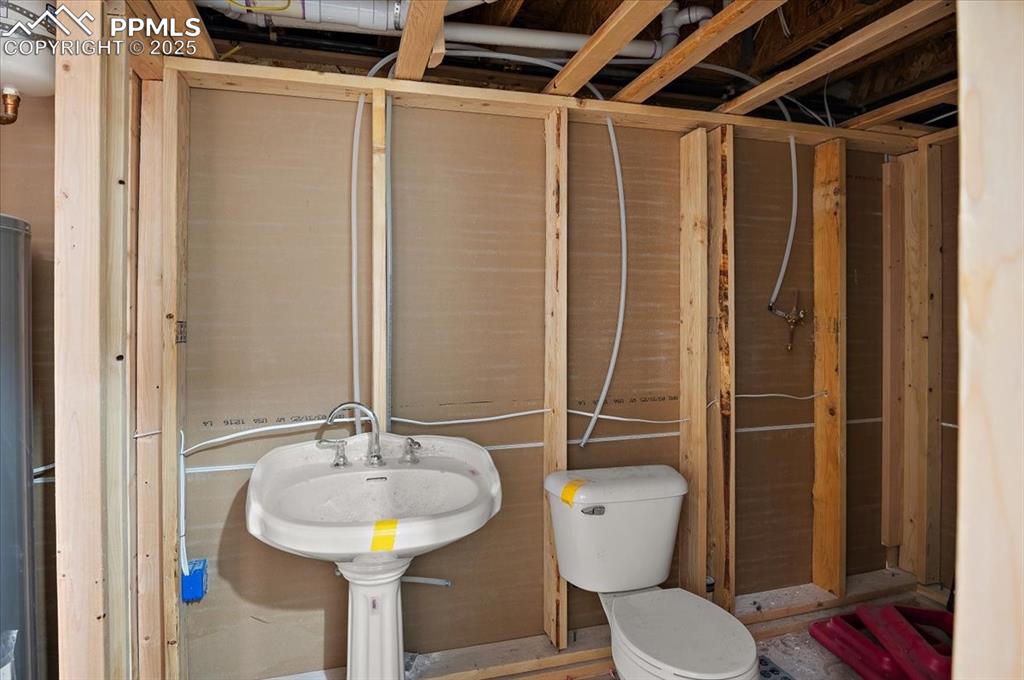
Bathroom with toilet
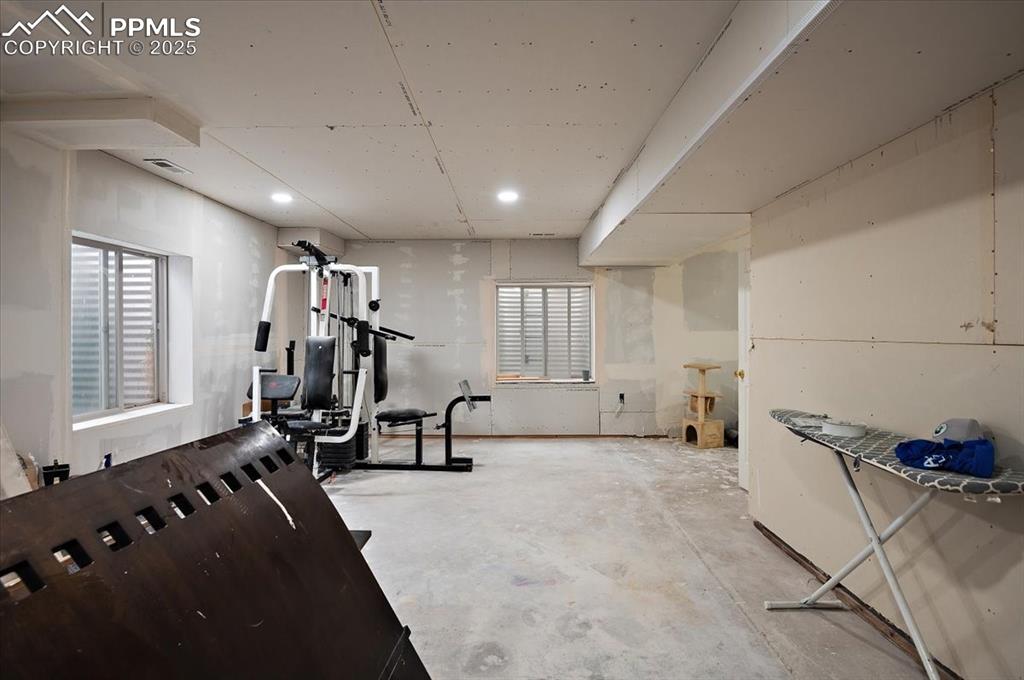
Exercise room with recessed lighting
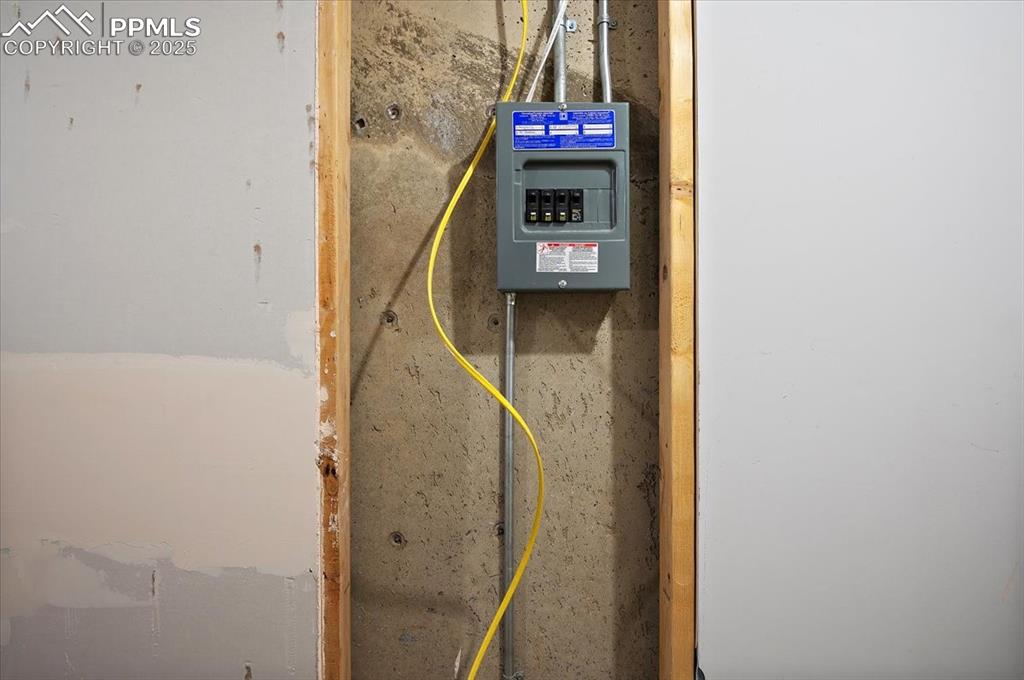
View of utility room
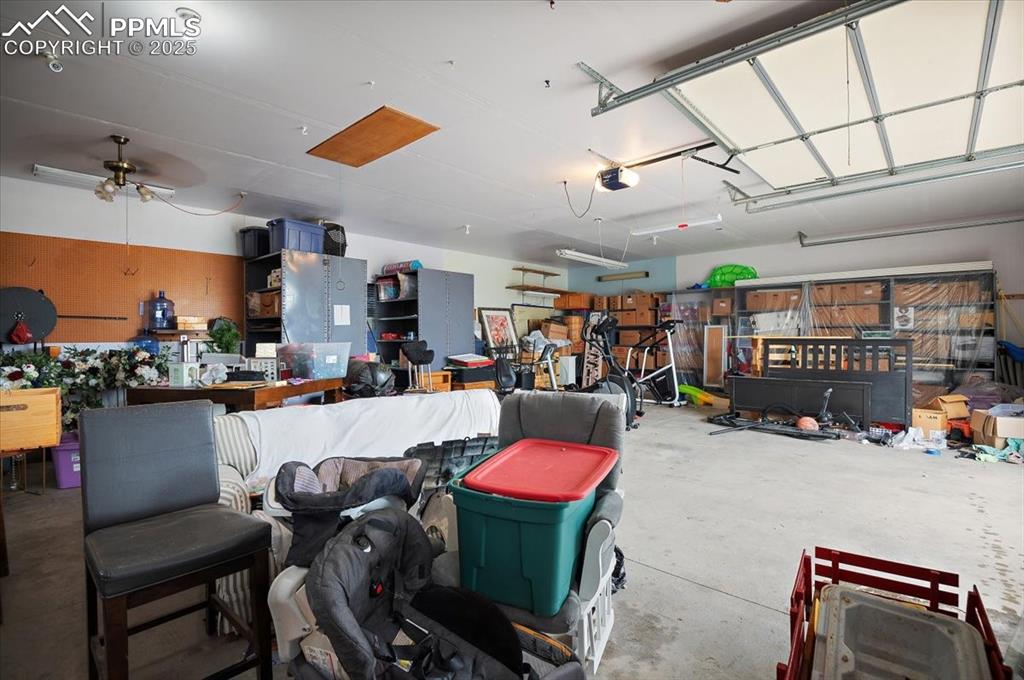
Garage featuring ceiling fan and a garage door opener
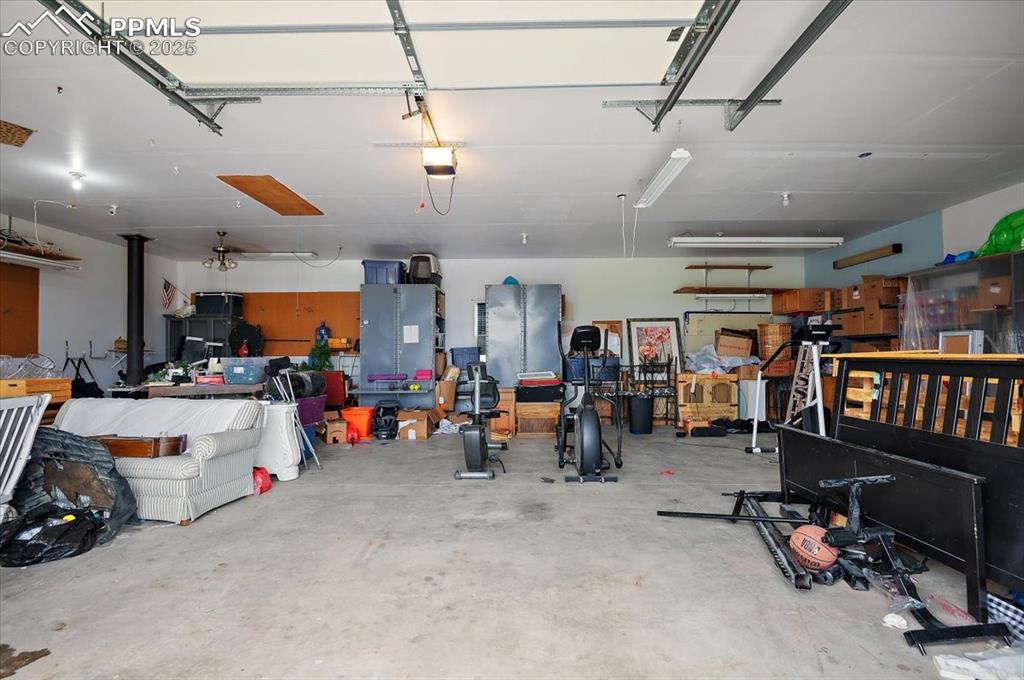
Garage featuring a garage door opener
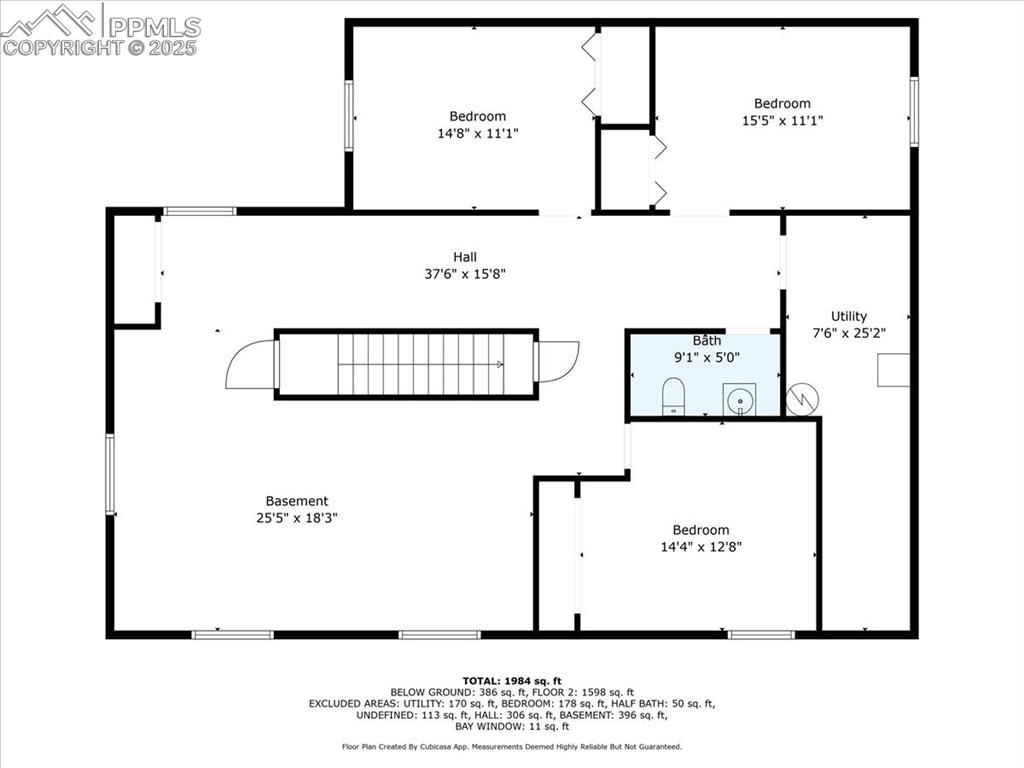
Room layout
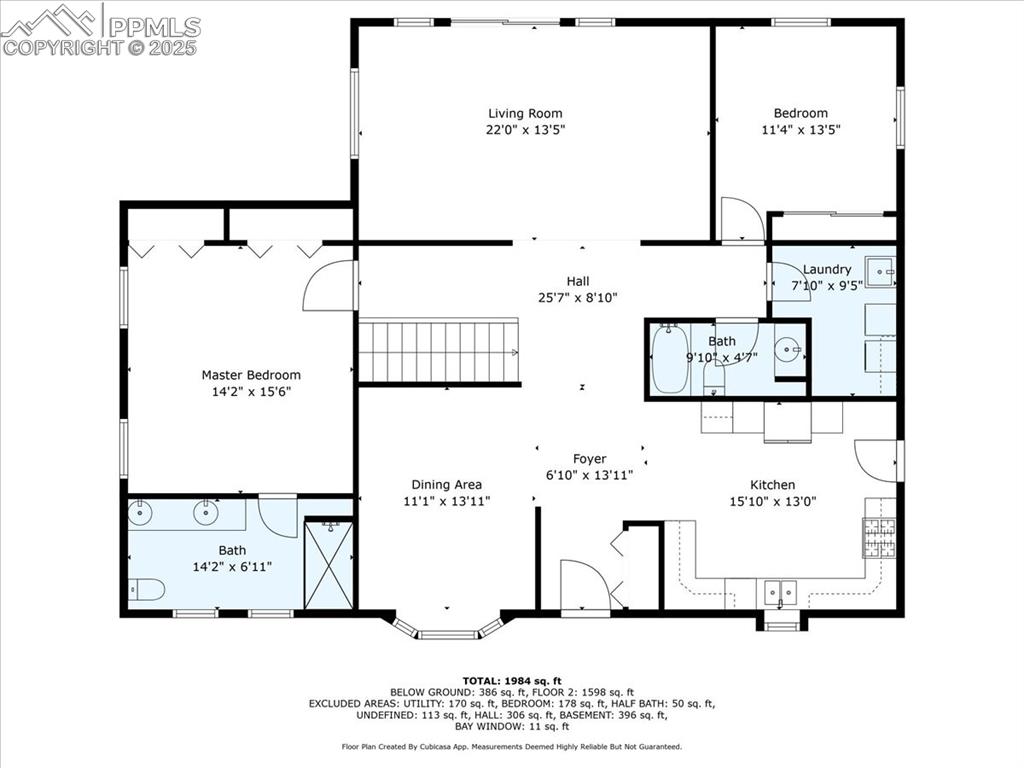
Room layout
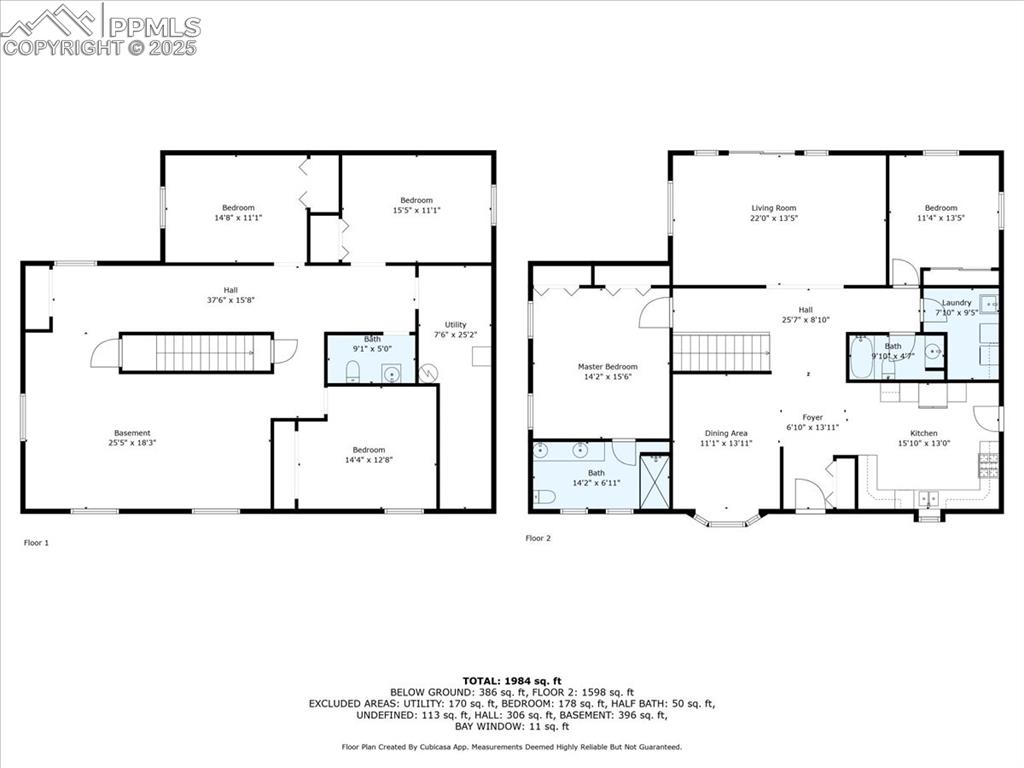
Home floor plan
Disclaimer: The real estate listing information and related content displayed on this site is provided exclusively for consumers’ personal, non-commercial use and may not be used for any purpose other than to identify prospective properties consumers may be interested in purchasing.