6626 Mandan Drive, Colorado Springs, CO, 80925

Craftsman-style home featuring a garage, a front lawn, fence, and driveway
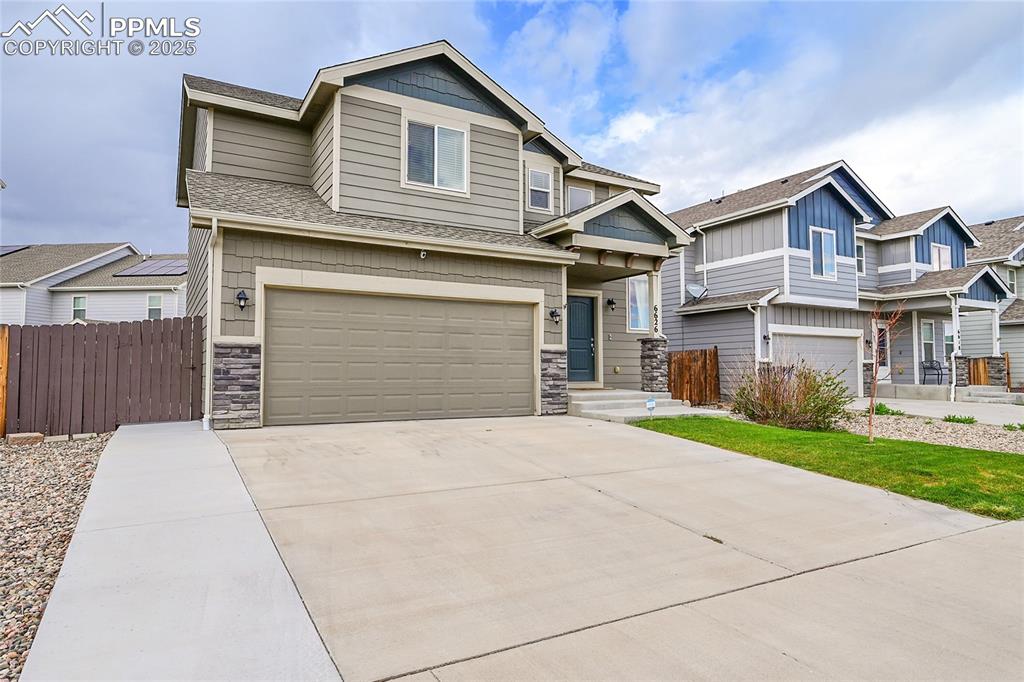
Craftsman house featuring fence, a shingled roof, stone siding, a garage, and concrete driveway
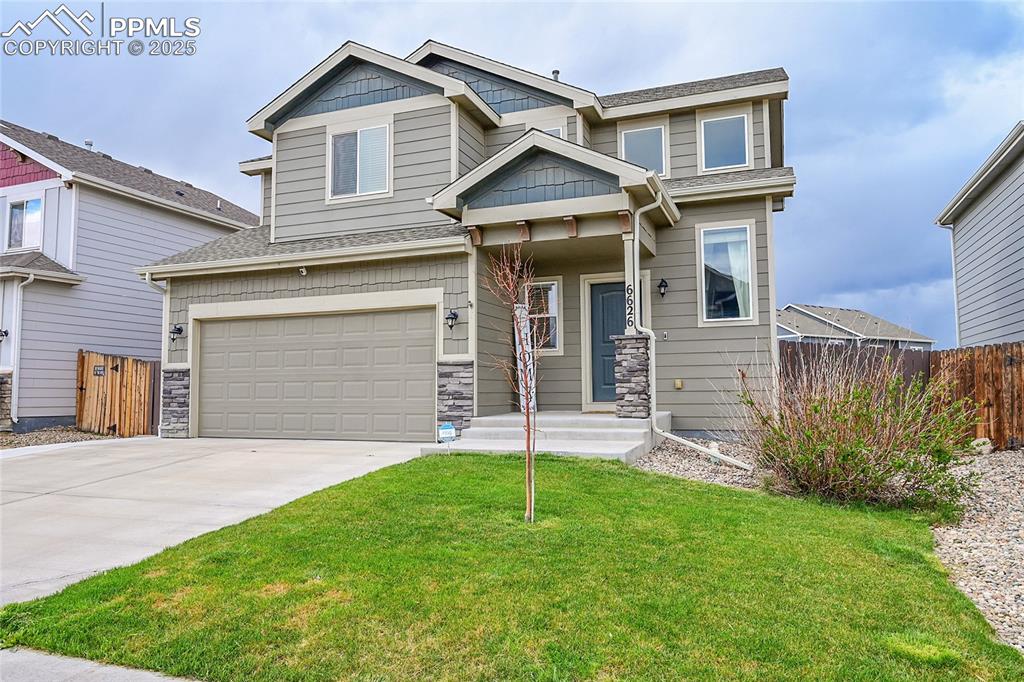
Craftsman inspired home featuring concrete driveway, an attached garage, fence, and a front lawn
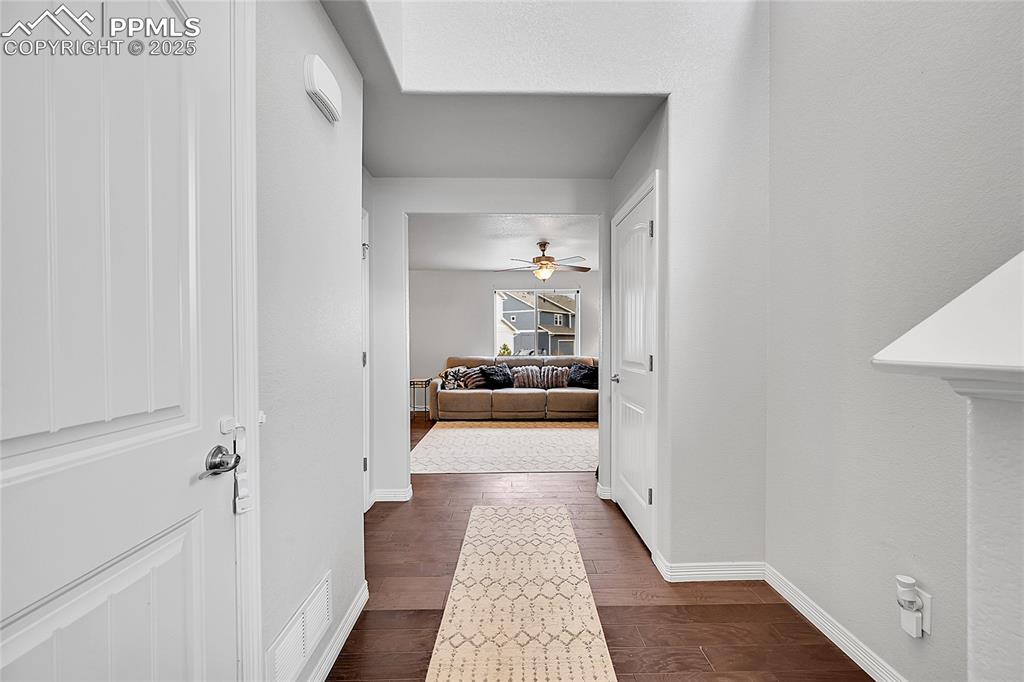
Corridor featuring visible vents, baseboards, and dark wood-style floors
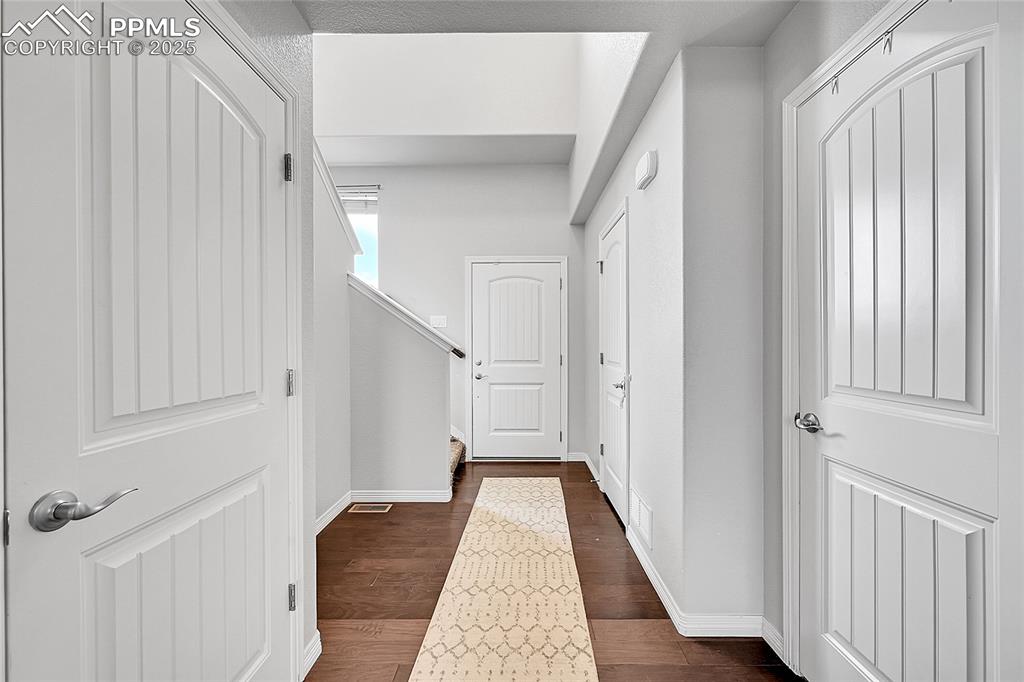
Corridor featuring dark wood-type flooring, baseboards, and stairs
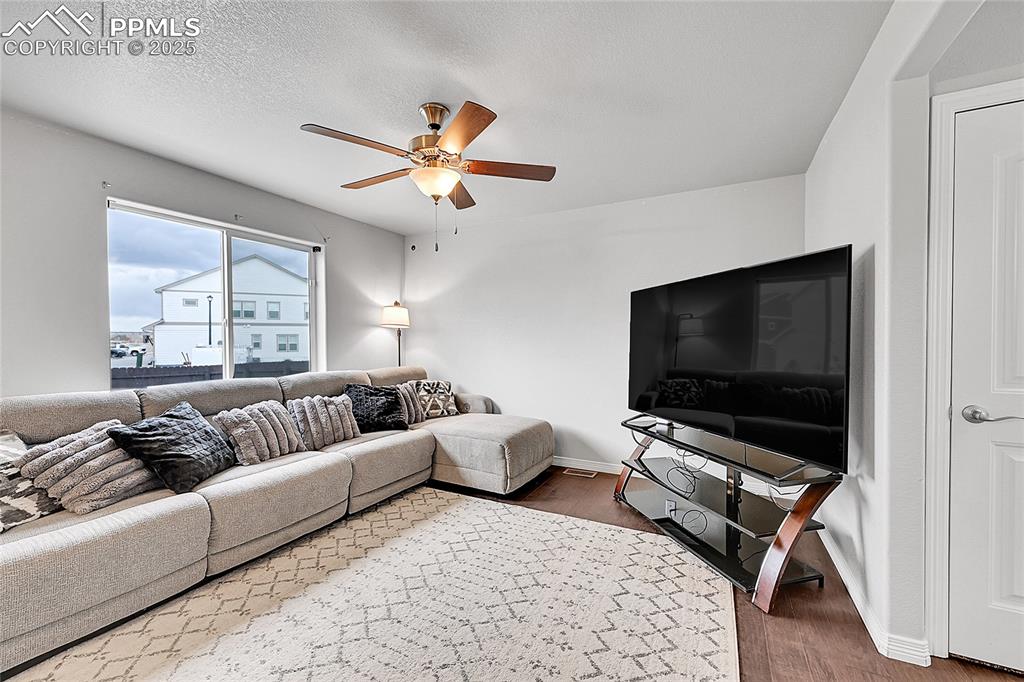
Living room featuring baseboards, ceiling fan, and wood finished floors
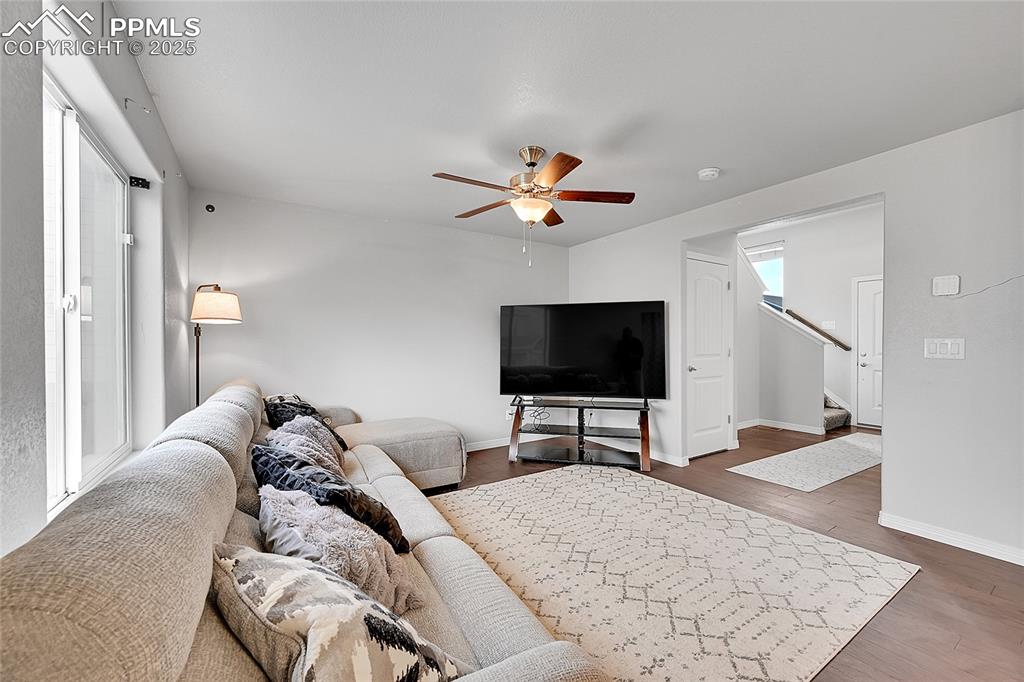
Living area featuring baseboards, a ceiling fan, dark wood finished floors, and stairs
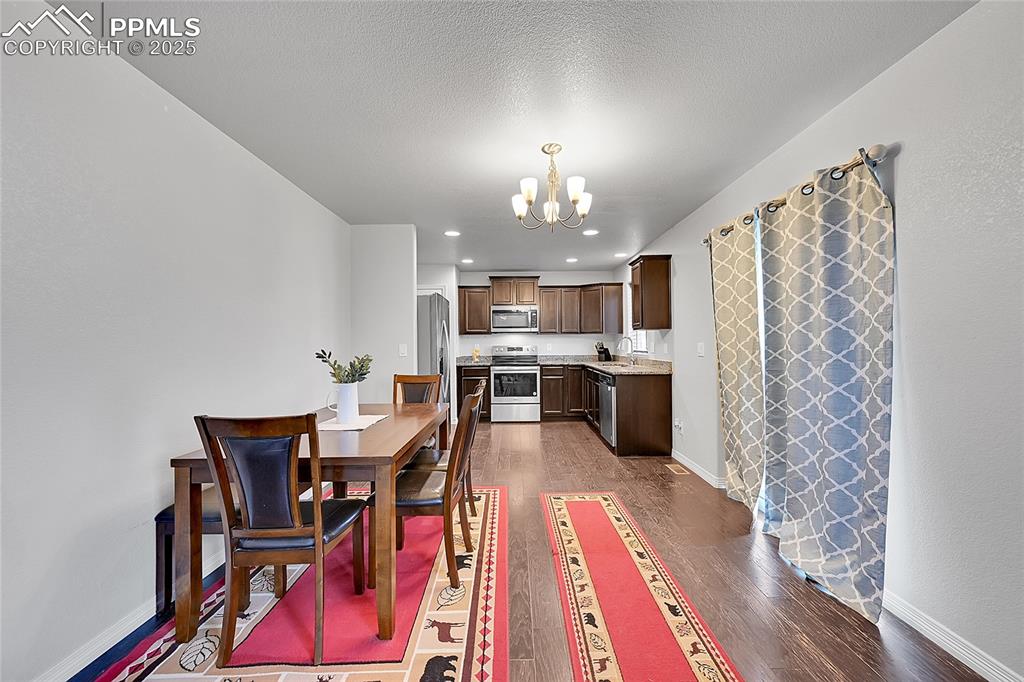
Dining area featuring baseboards, dark wood finished floors, and a chandelier
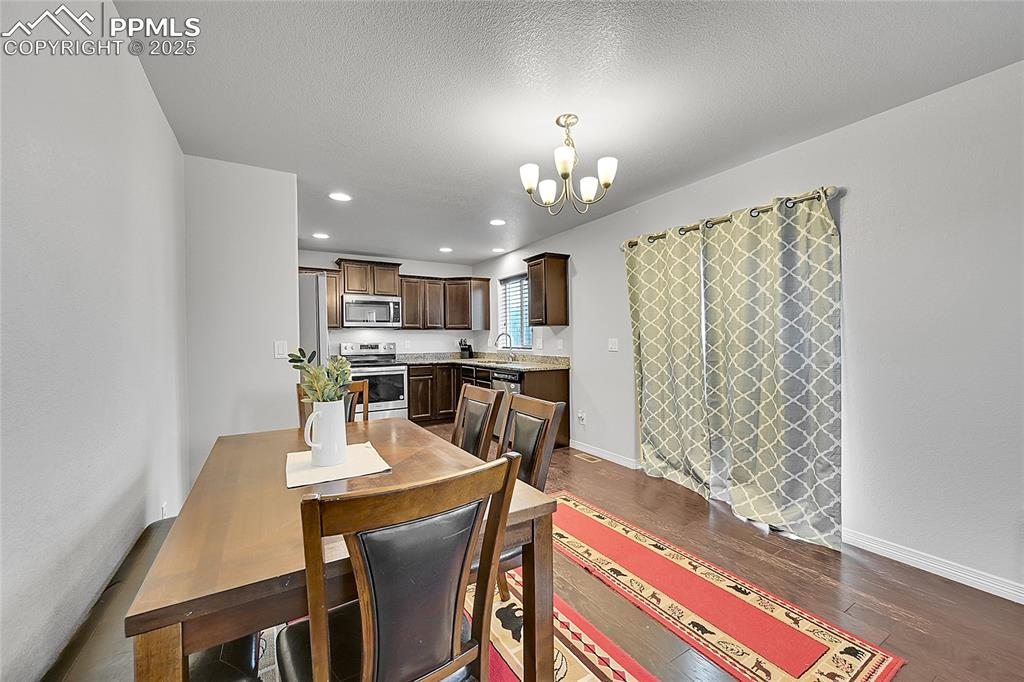
Dining area featuring recessed lighting, baseboards, dark wood-style floors, and a chandelier
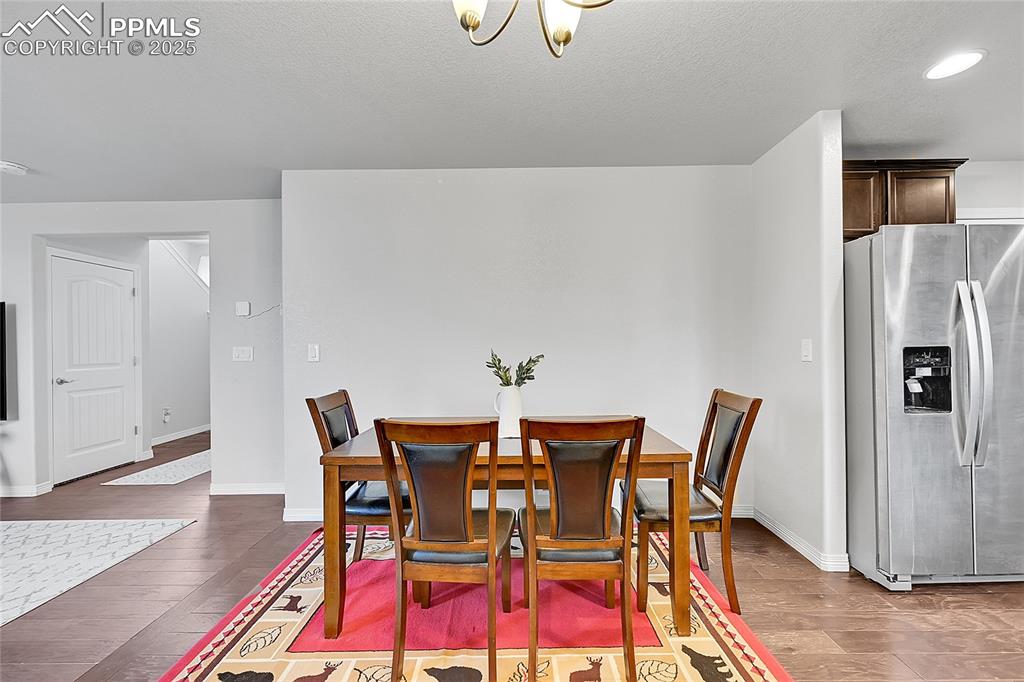
Dining area with baseboards, recessed lighting, a textured ceiling, and wood finished floors
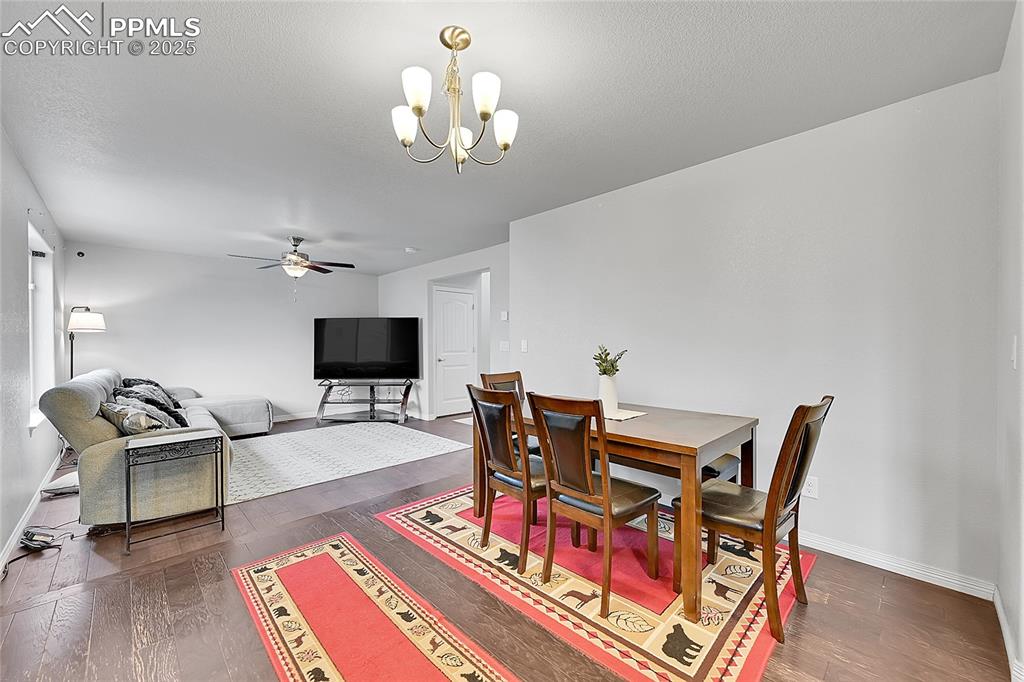
Dining area featuring baseboards, ceiling fan with notable chandelier, and hardwood / wood-style floors
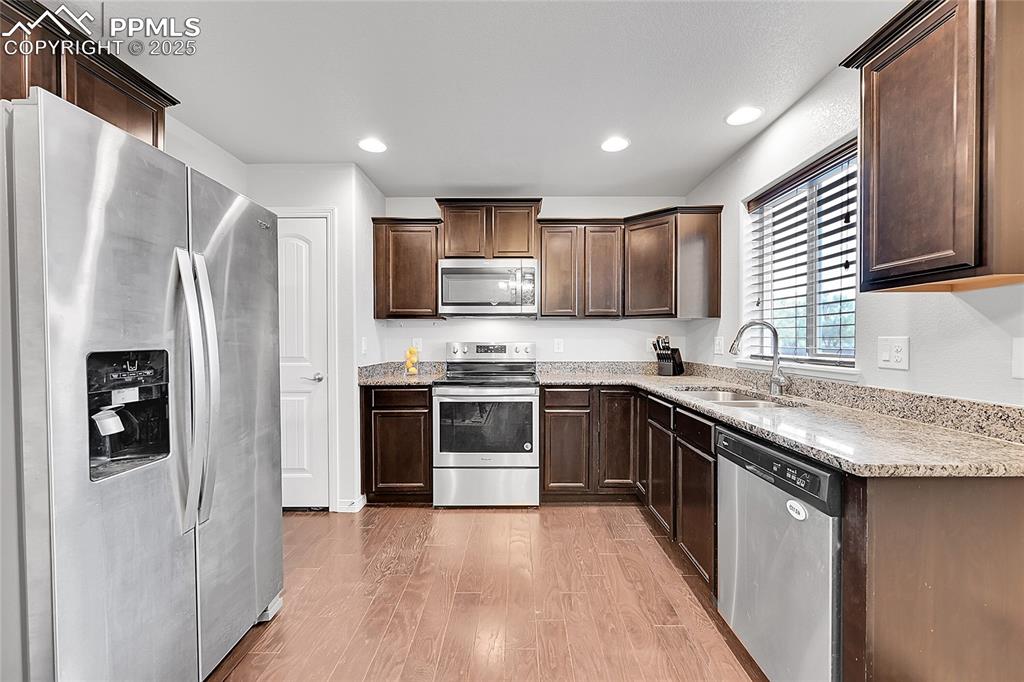
Kitchen with a sink, stainless steel appliances, light wood-style flooring, and dark brown cabinets
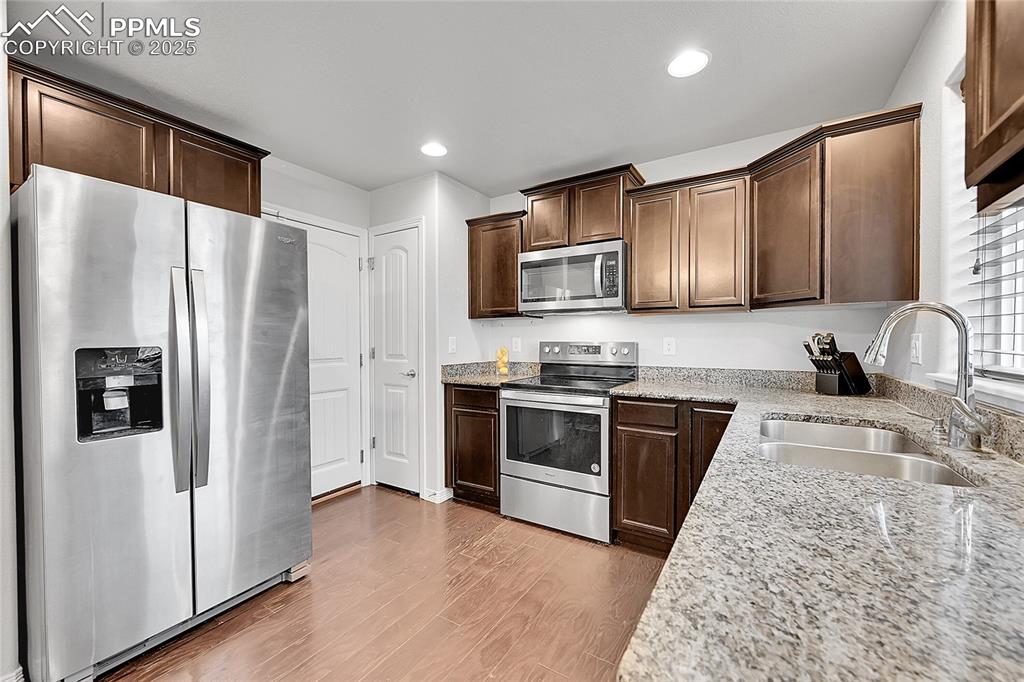
Kitchen with dark brown cabinetry, appliances with stainless steel finishes, wood finished floors, a sink, and light stone counters
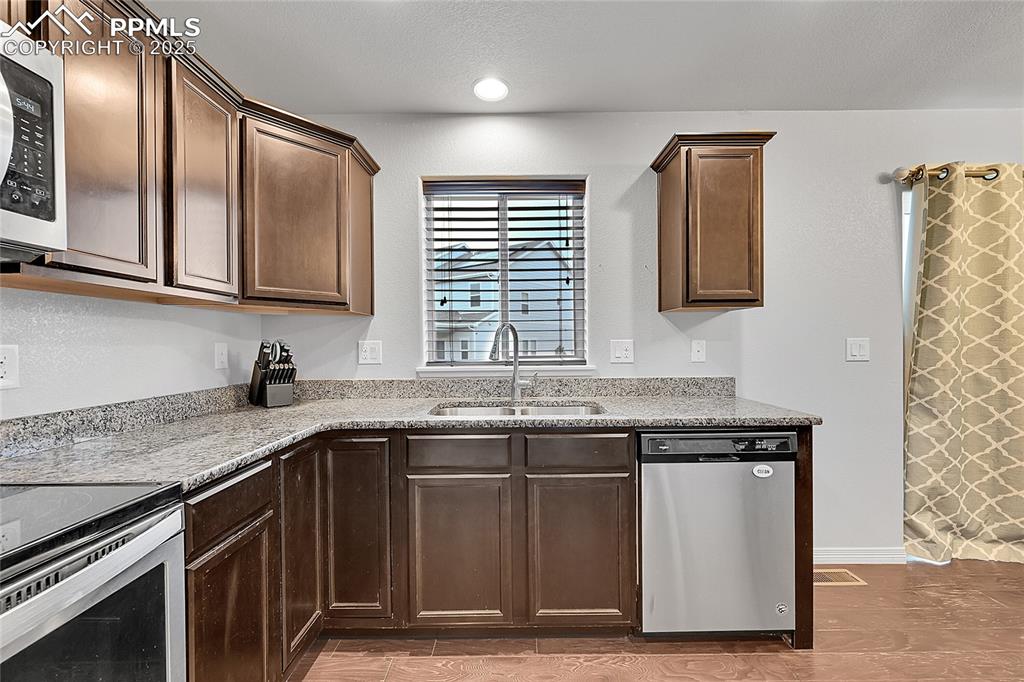
Kitchen featuring dark brown cabinetry, light wood-type flooring, light stone counters, a sink, and stainless steel appliances
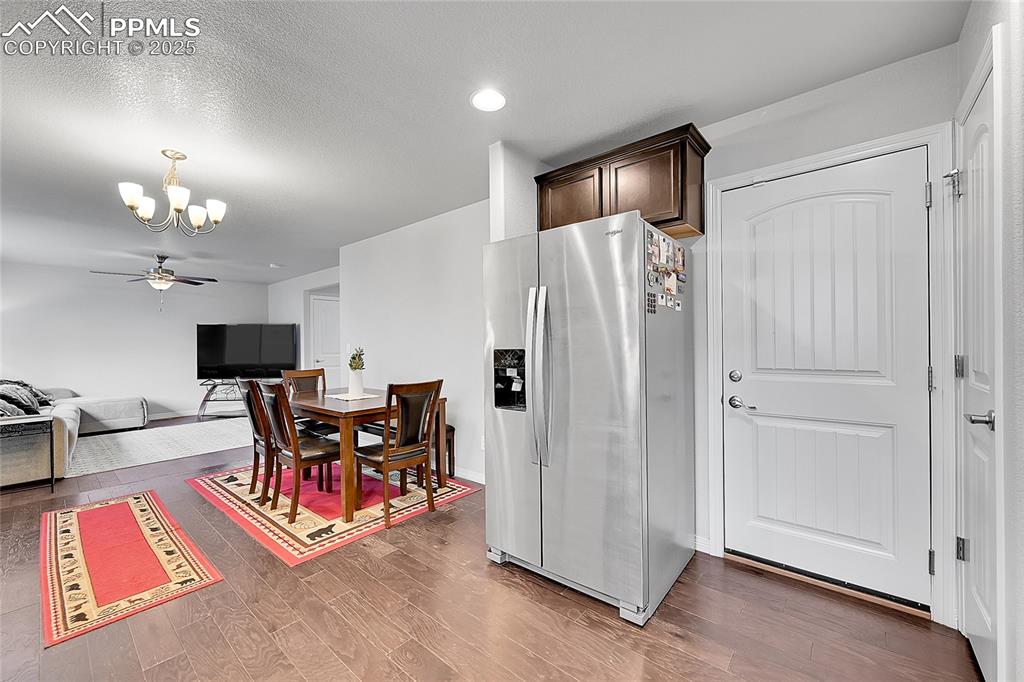
Kitchen with stainless steel fridge, recessed lighting, wood finished floors, and dark brown cabinets
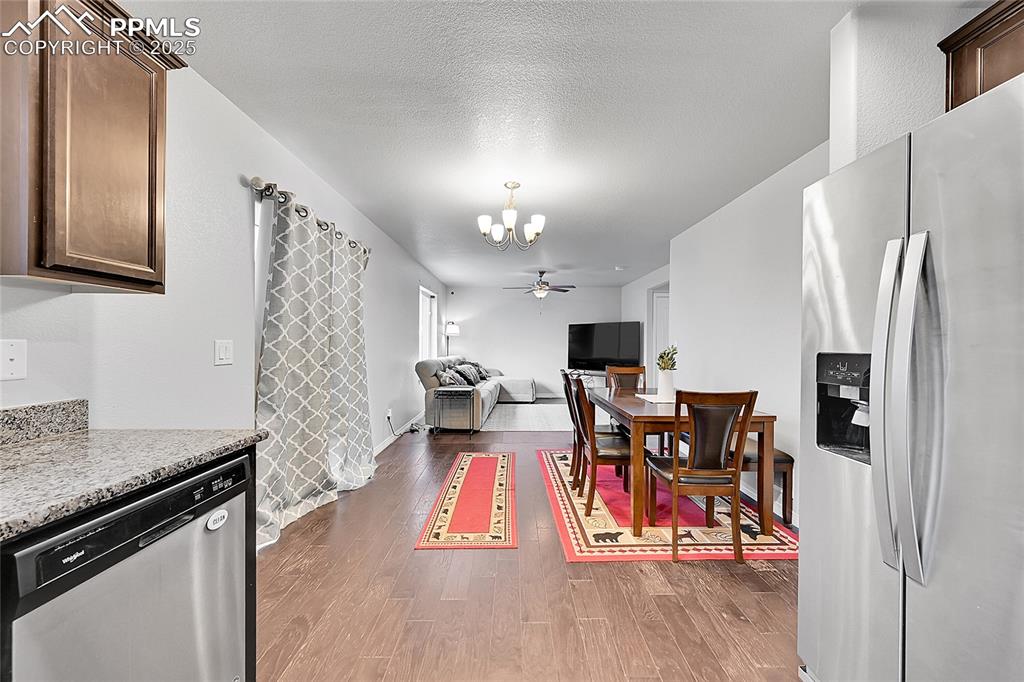
Dining space with an inviting chandelier, baseboards, and dark wood-style flooring
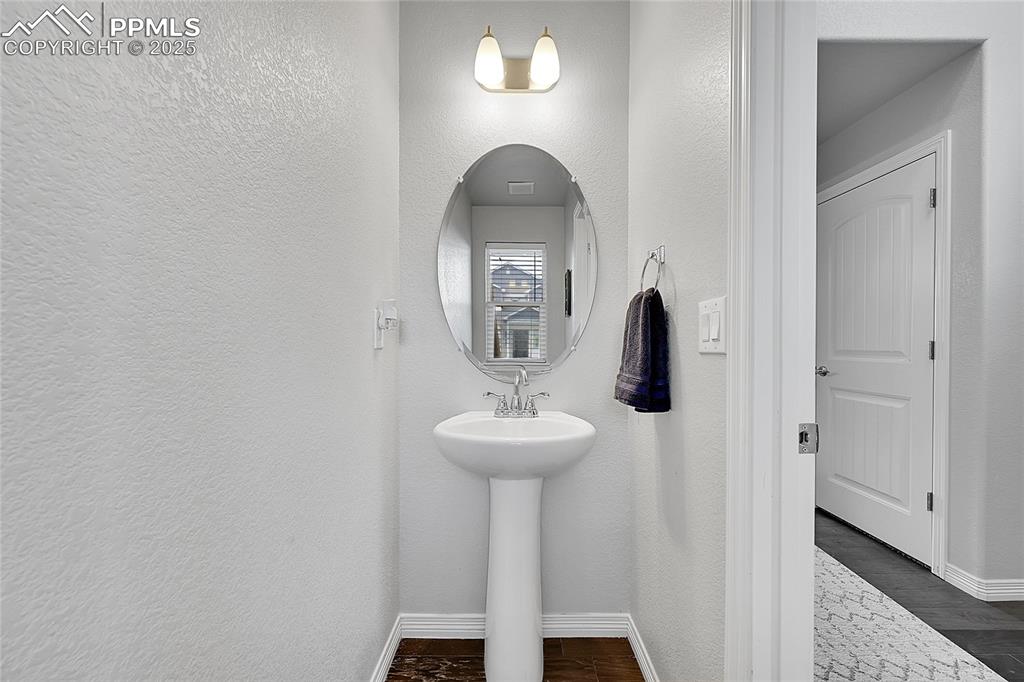
Bathroom with baseboards and a textured wall
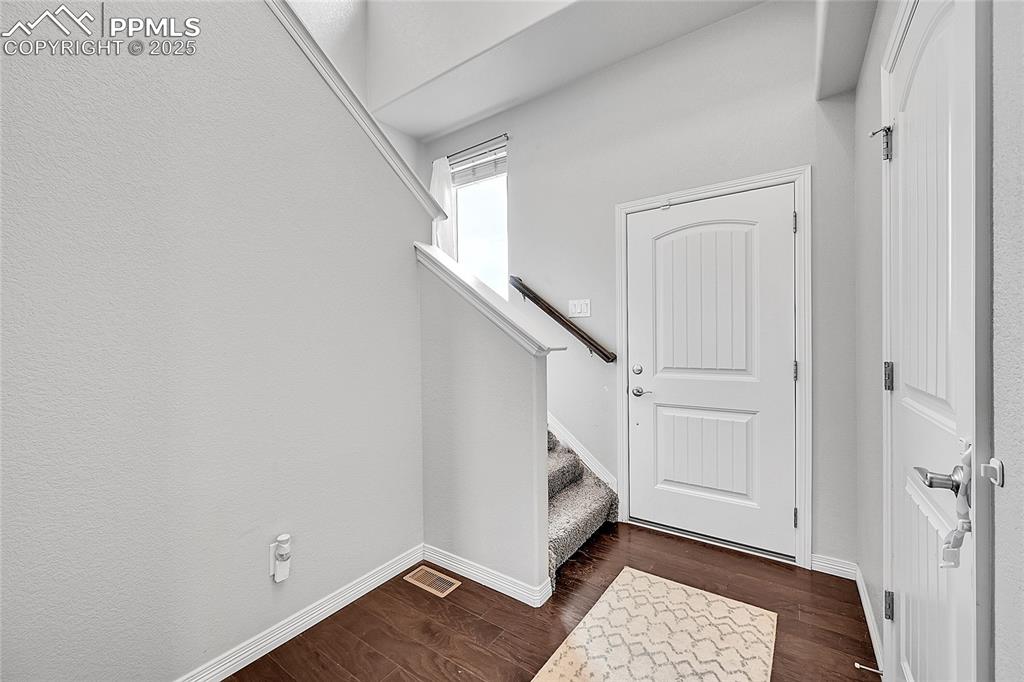
Stairway with baseboards and wood finished floors
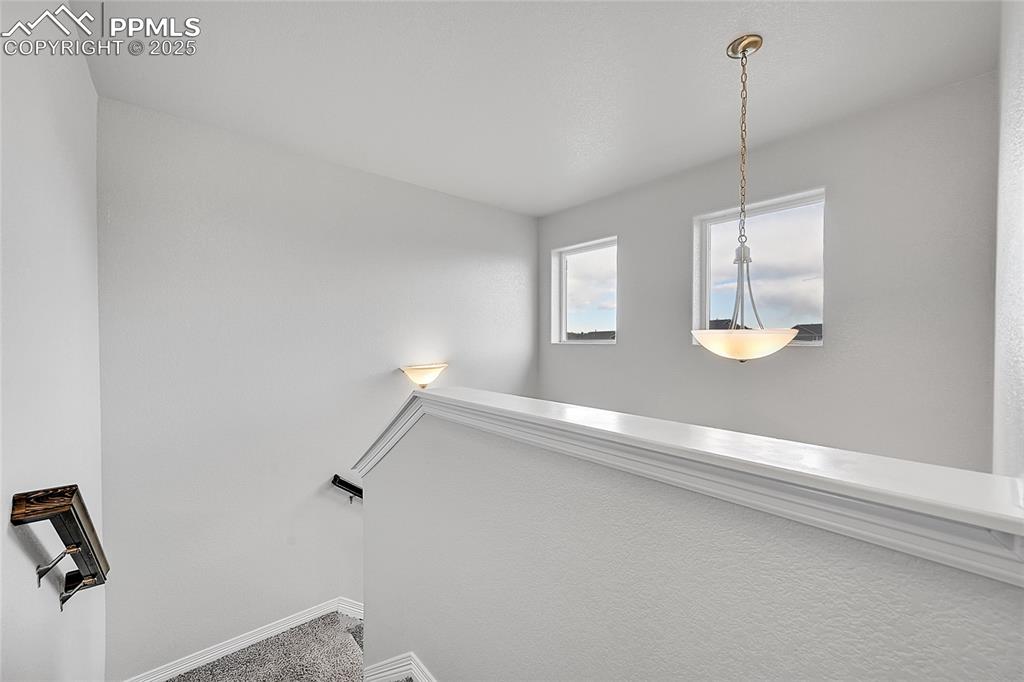
Staircase with baseboards and carpet flooring
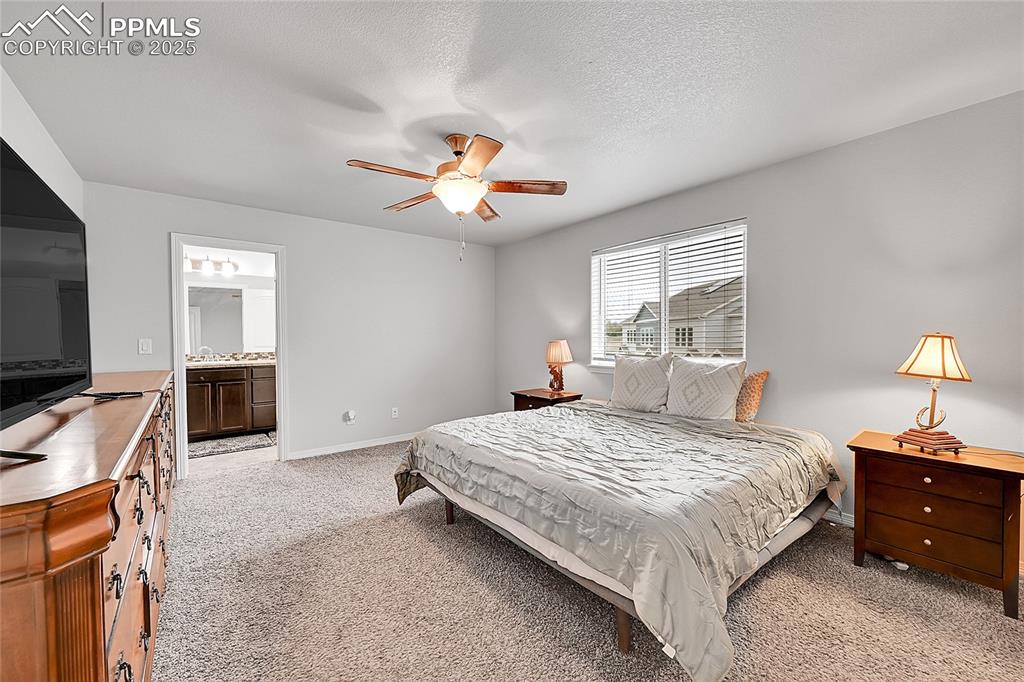
Bedroom with baseboards, ceiling fan, ensuite bath, and light carpet
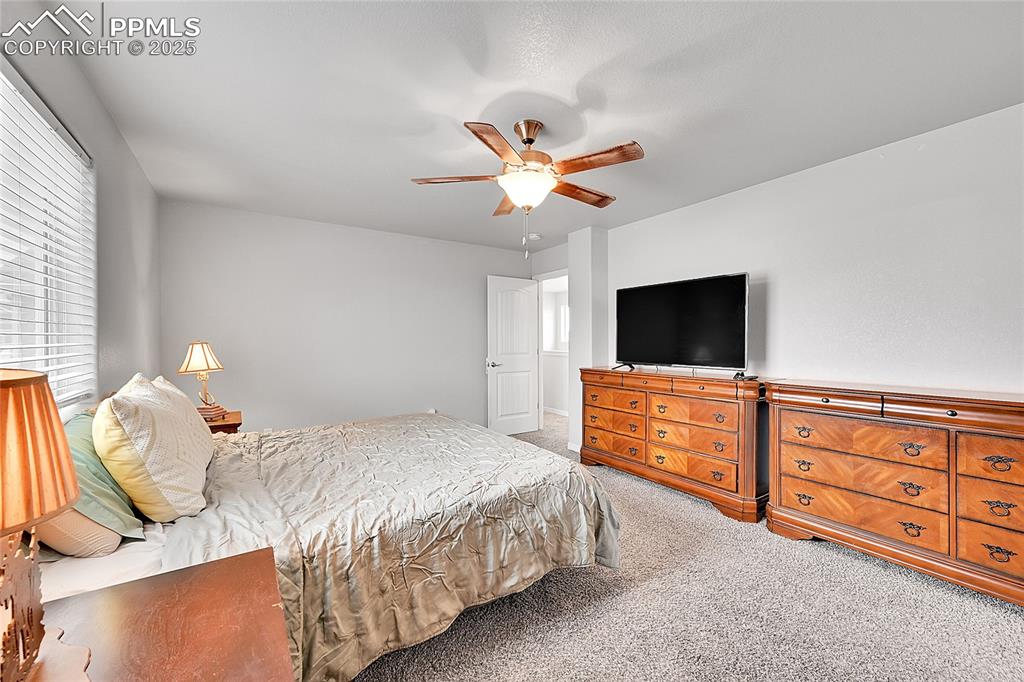
Bedroom featuring carpet floors and a ceiling fan
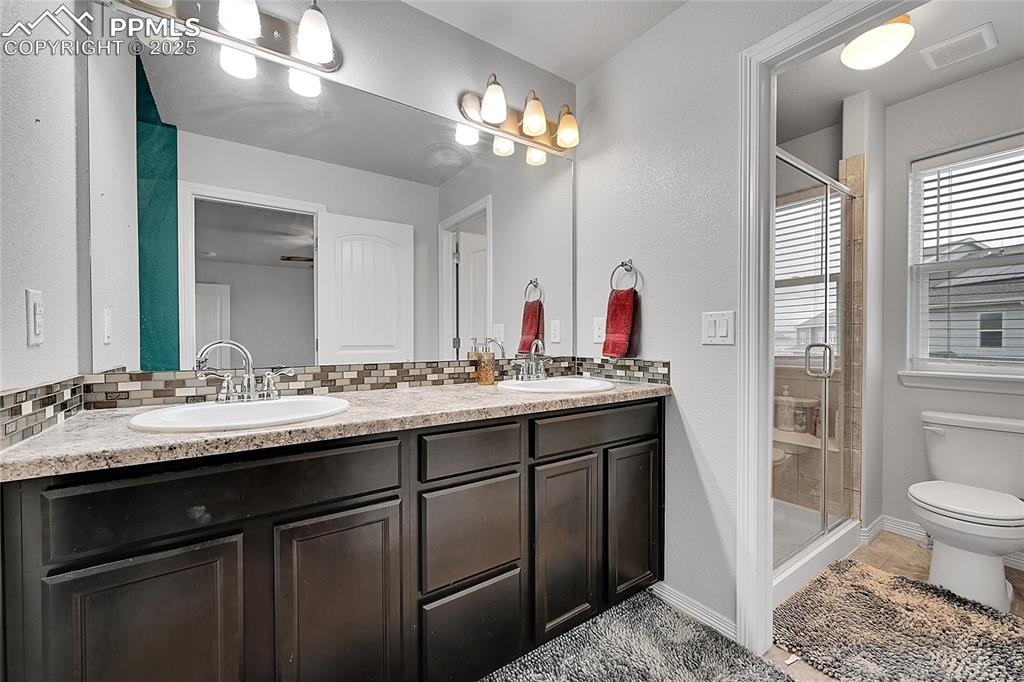
Full bathroom featuring toilet, visible vents, a sink, and tasteful backsplash
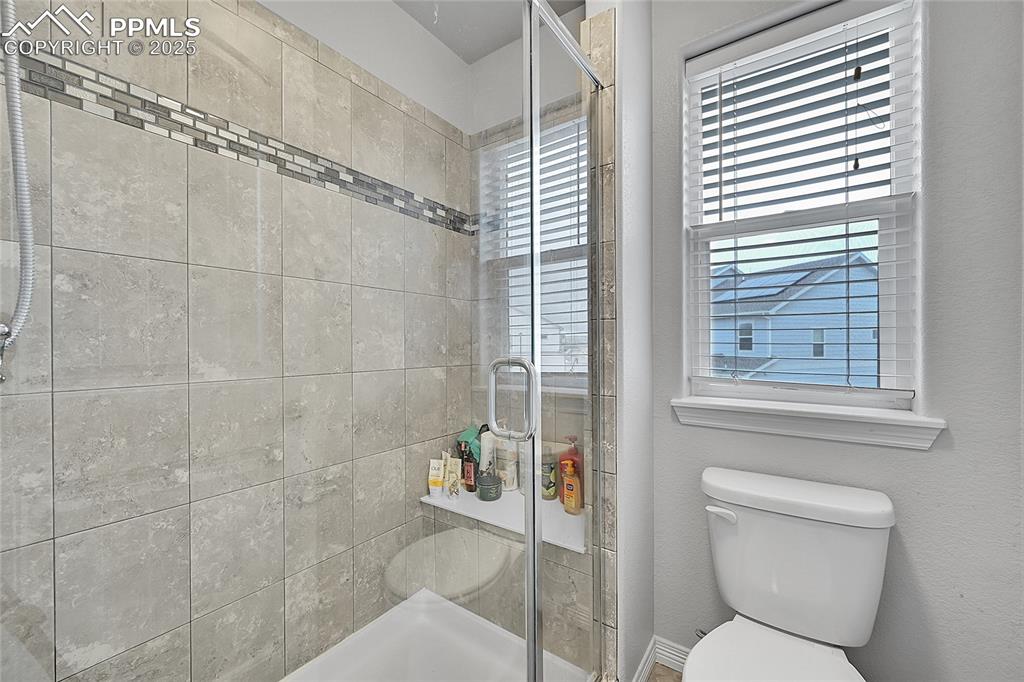
Bathroom featuring a healthy amount of sunlight, toilet, and a shower stall
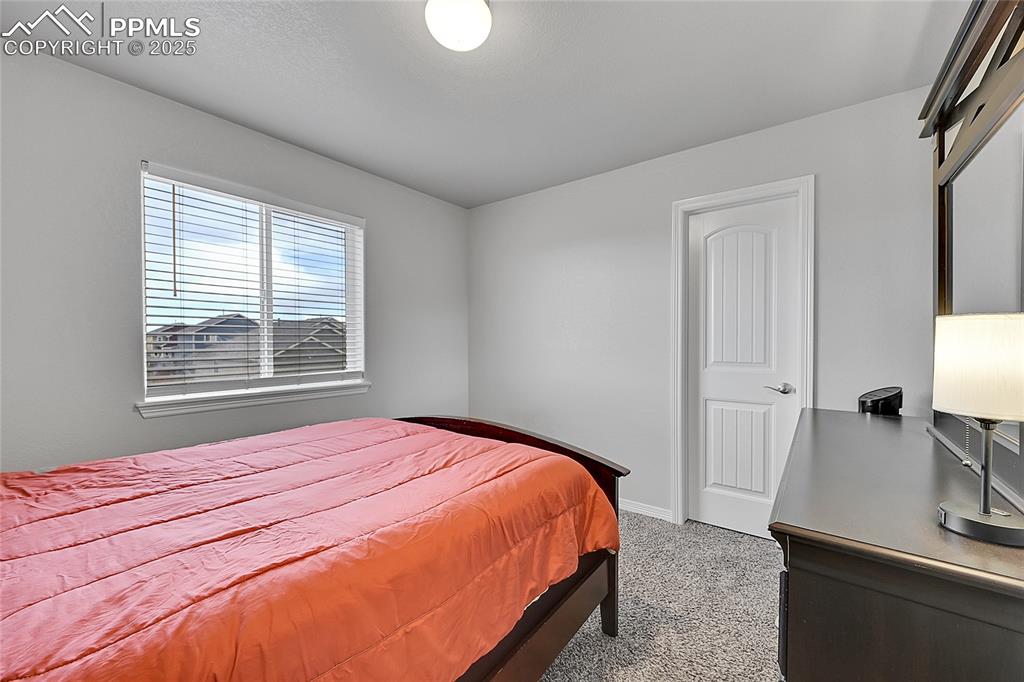
Image 24 of 29
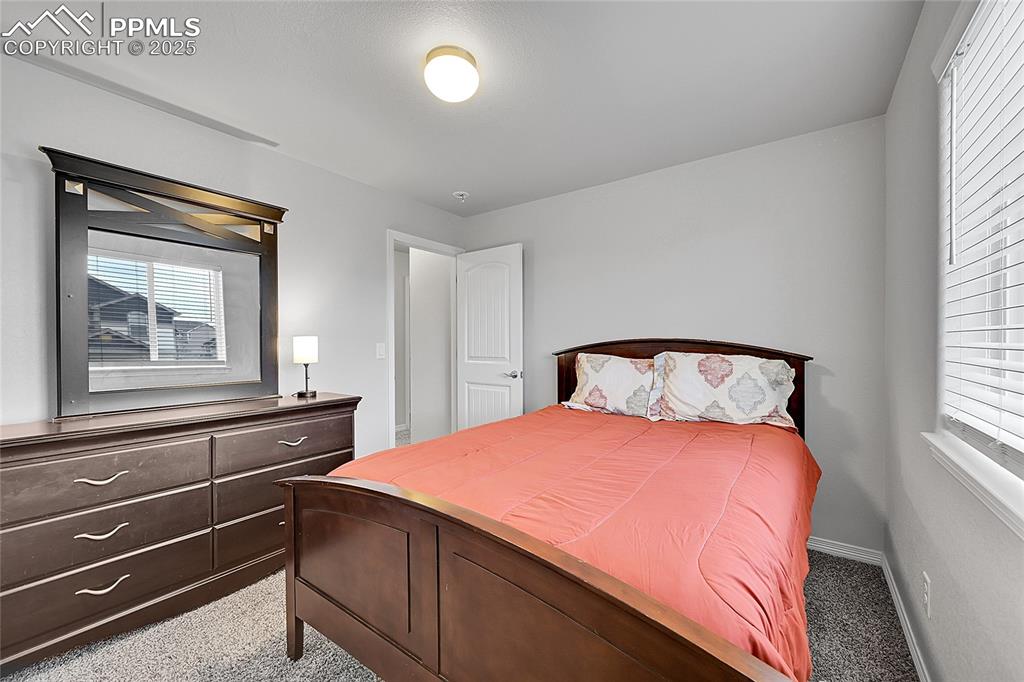
Bedroom featuring baseboards and light colored carpet
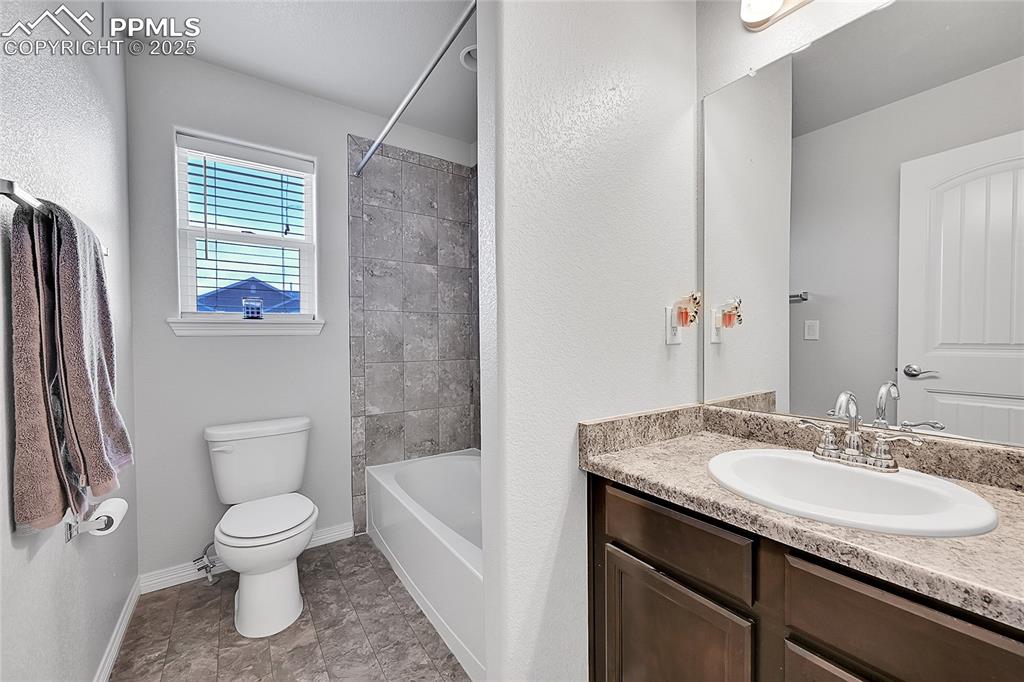
Bathroom featuring toilet, baseboards, shower / bath combination, and vanity
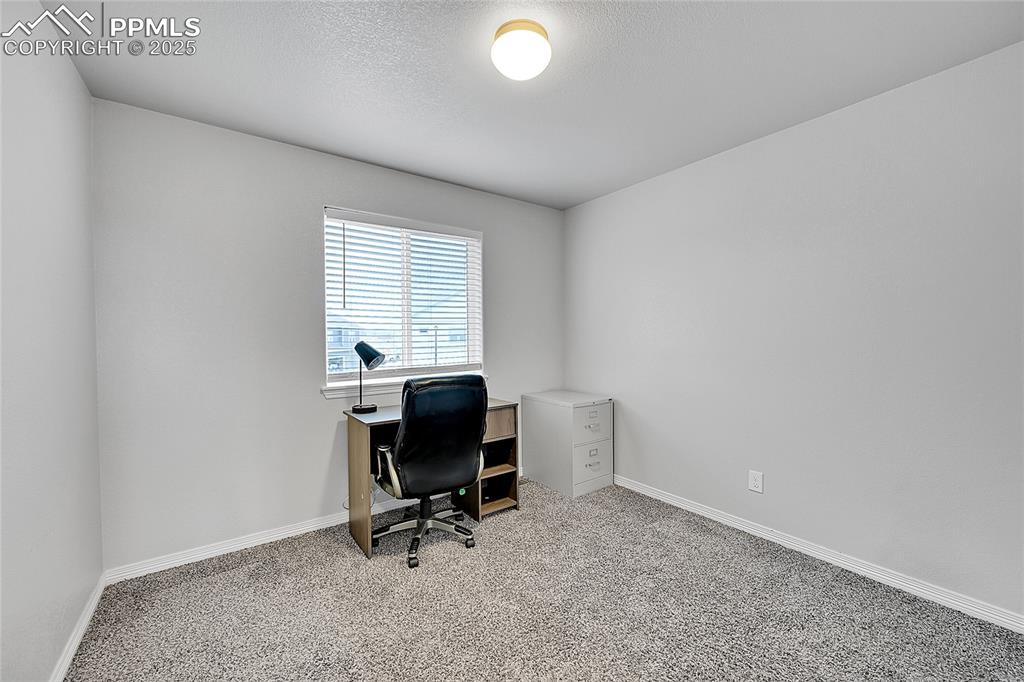
Office space featuring baseboards, light carpet, and a textured ceiling
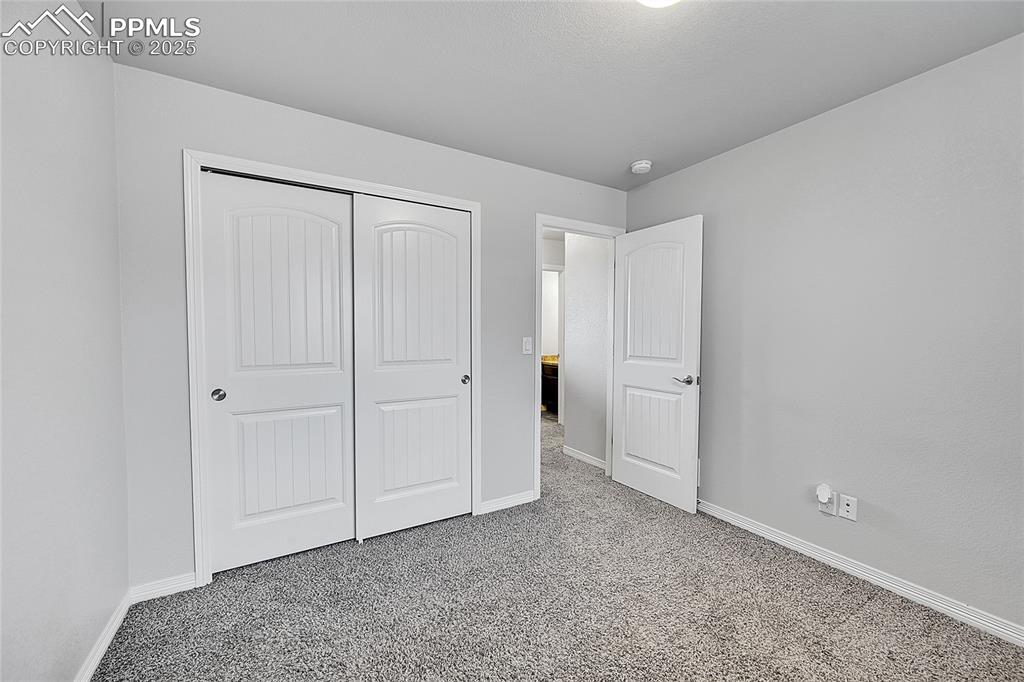
Unfurnished bedroom with a closet, baseboards, and carpet flooring
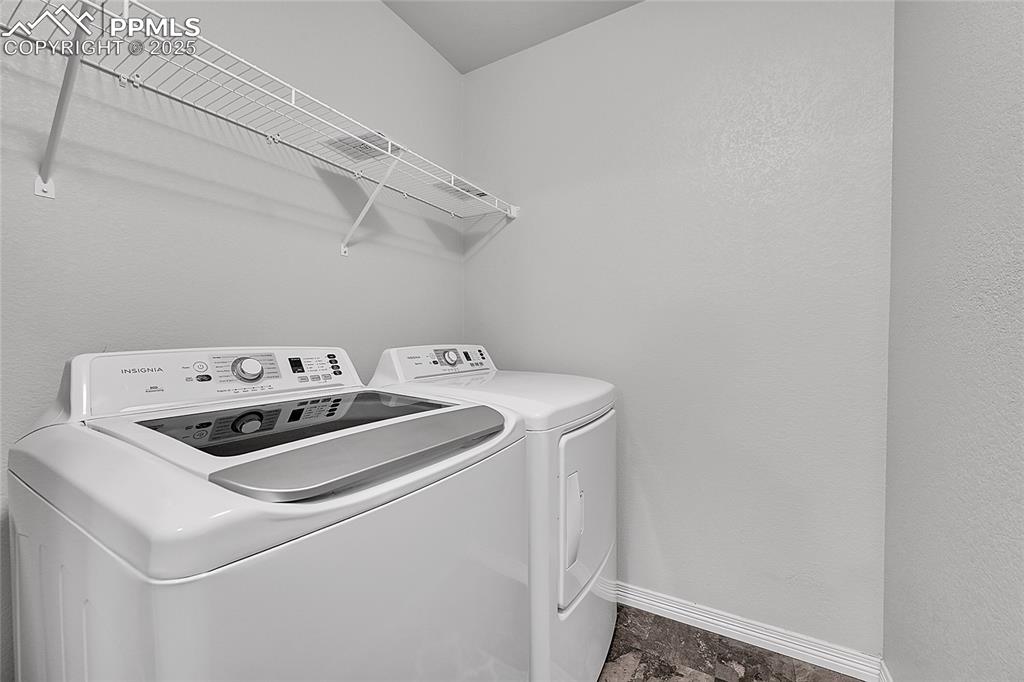
Laundry area with laundry area, baseboards, and washing machine and clothes dryer
Disclaimer: The real estate listing information and related content displayed on this site is provided exclusively for consumers’ personal, non-commercial use and may not be used for any purpose other than to identify prospective properties consumers may be interested in purchasing.