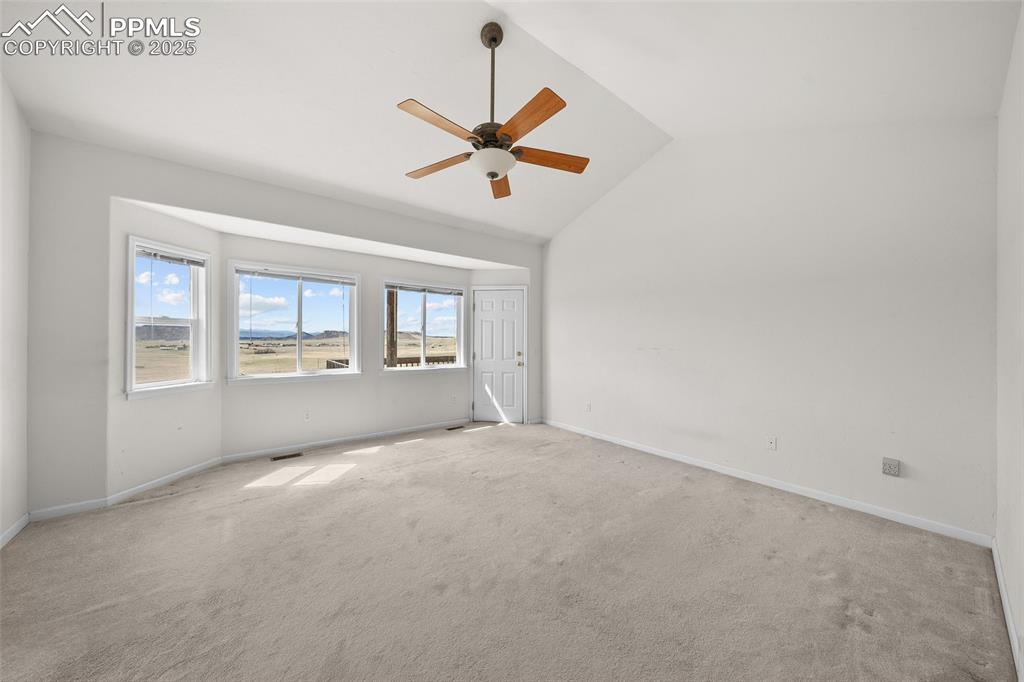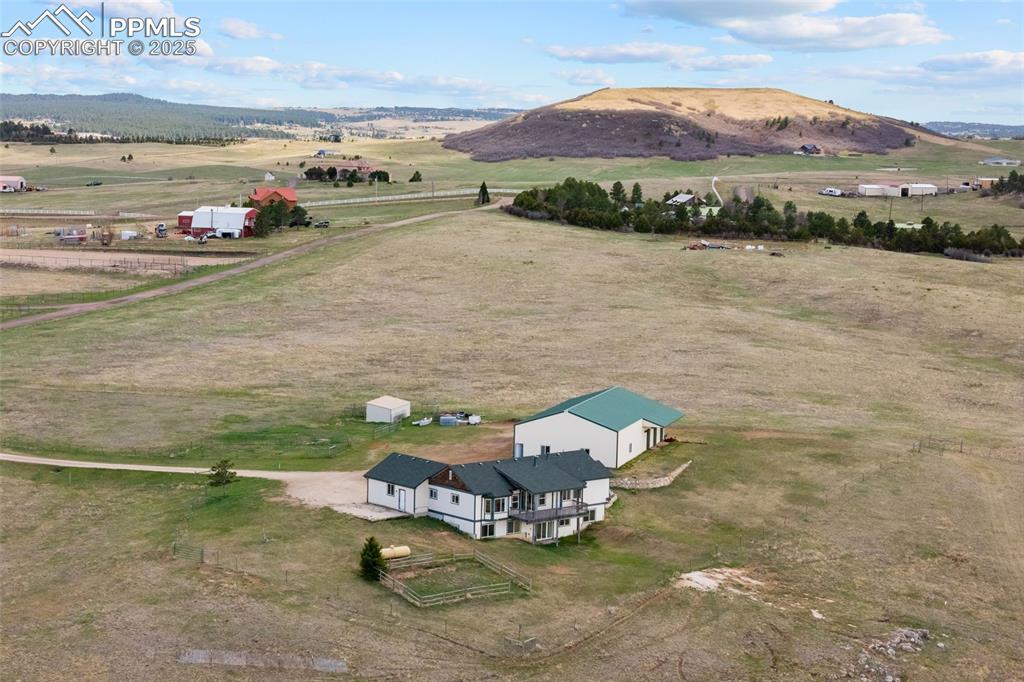12747 Bestview Drive, Larkspur, CO, 80118

Aerial View

View

View

Back of Structure

Living Room

Living Room

Living Room

Entry

Kitchen

Kitchen

Kitchen

Living Room

Living Room

Deck

Deck

Other

Laundry

Bedroom

Bathroom

Bathroom

Other

Bedroom

Bathroom

Basement

Living Room

Kitchen

Dining Area

Other

Bedroom

Other

Bedroom

Bathroom

View

Aerial View

View

Out Buildings

Aerial View

Aerial View

Aerial View

View

Aerial View

Floor Plan

Floor Plan
Disclaimer: The real estate listing information and related content displayed on this site is provided exclusively for consumers’ personal, non-commercial use and may not be used for any purpose other than to identify prospective properties consumers may be interested in purchasing.