12035 Tracy Lane, Peyton, CO, 80831

Other
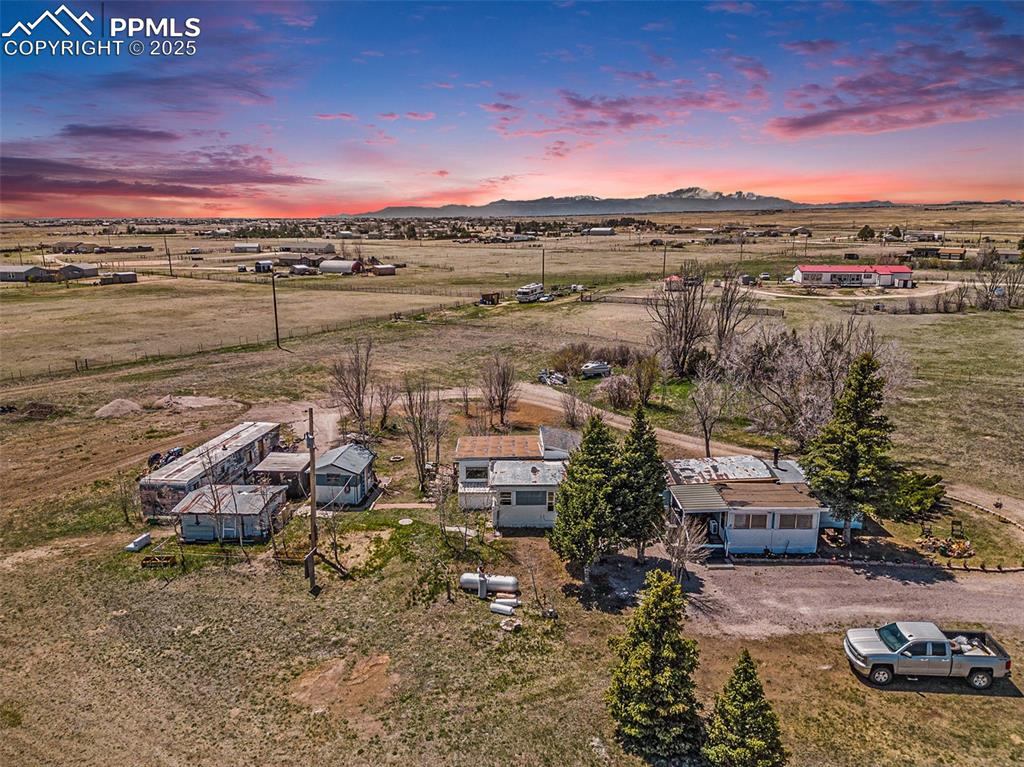
Aerial view featuring a rural view and a mountain view
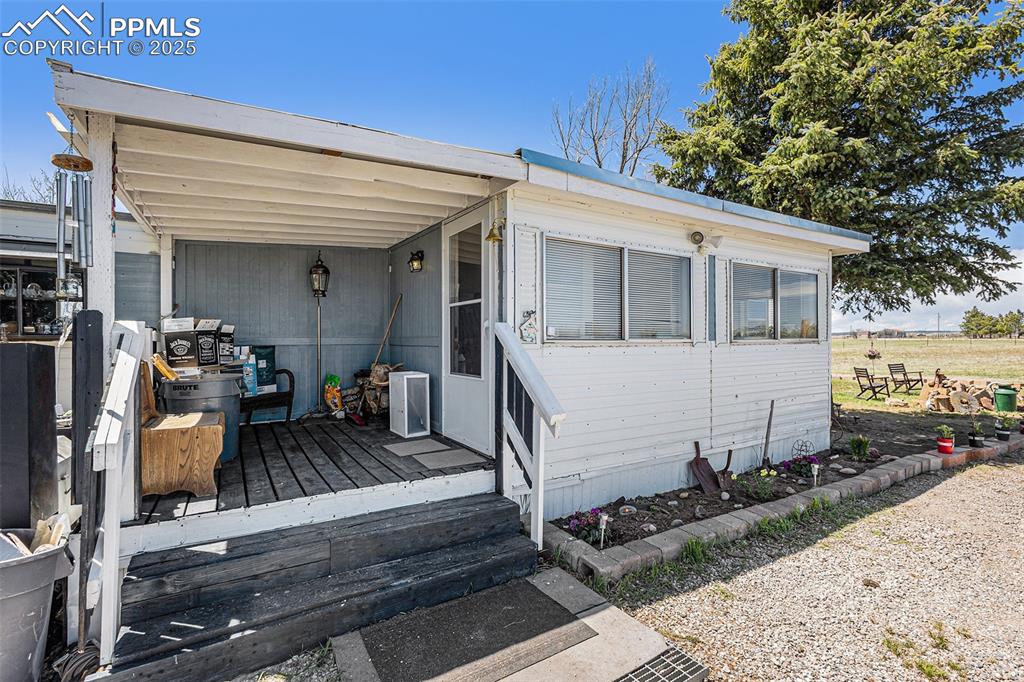
View of front of house with a deck
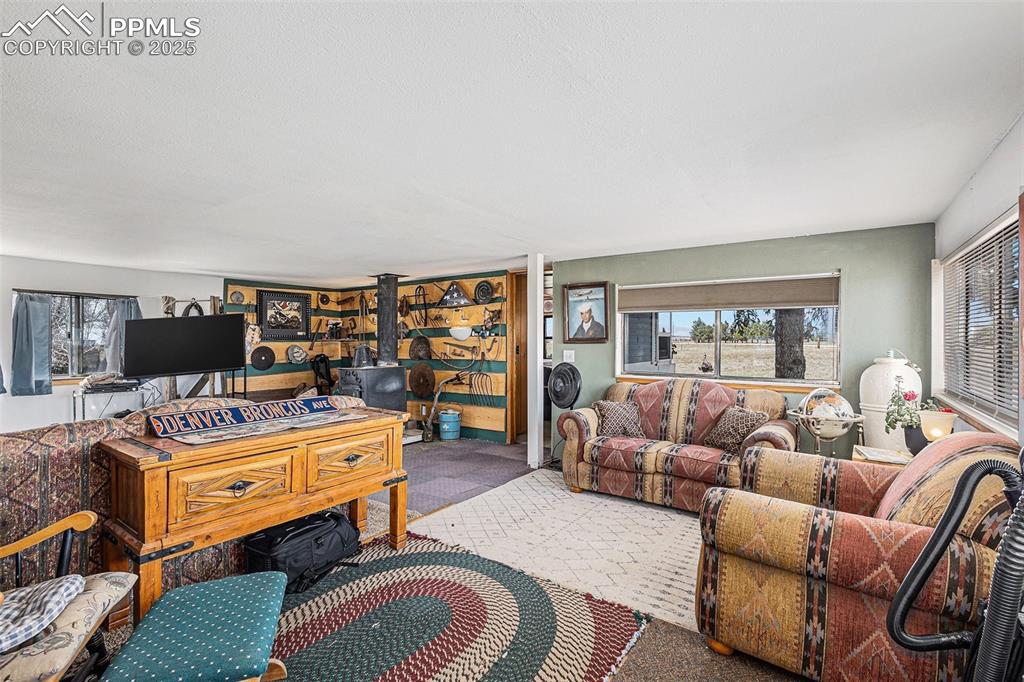
Living area with carpet floors and a wood stove
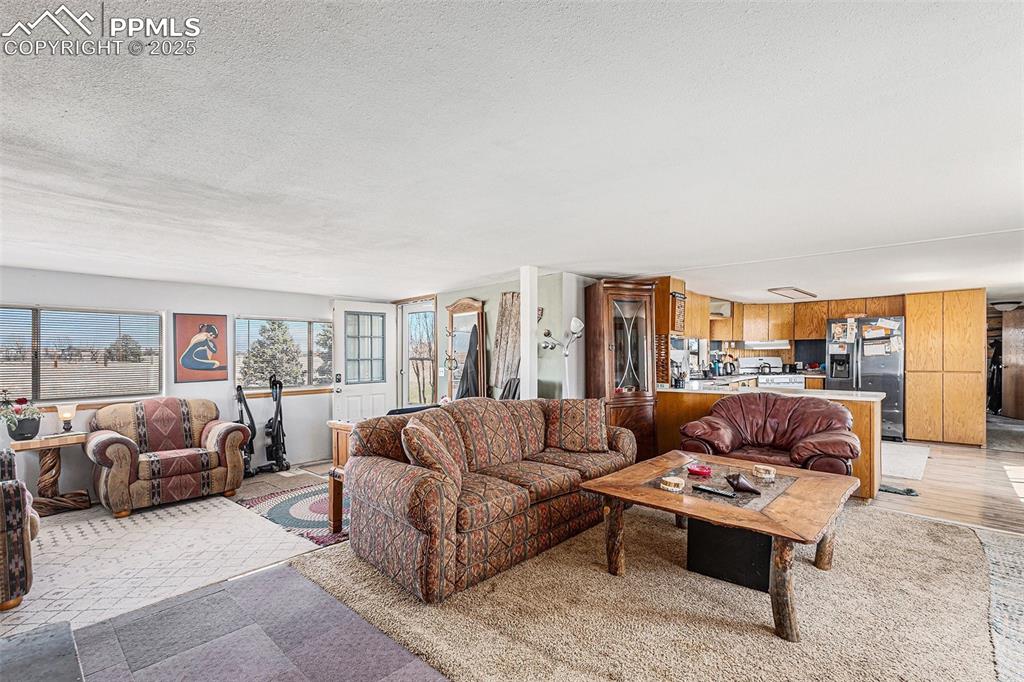
Living area featuring a textured ceiling
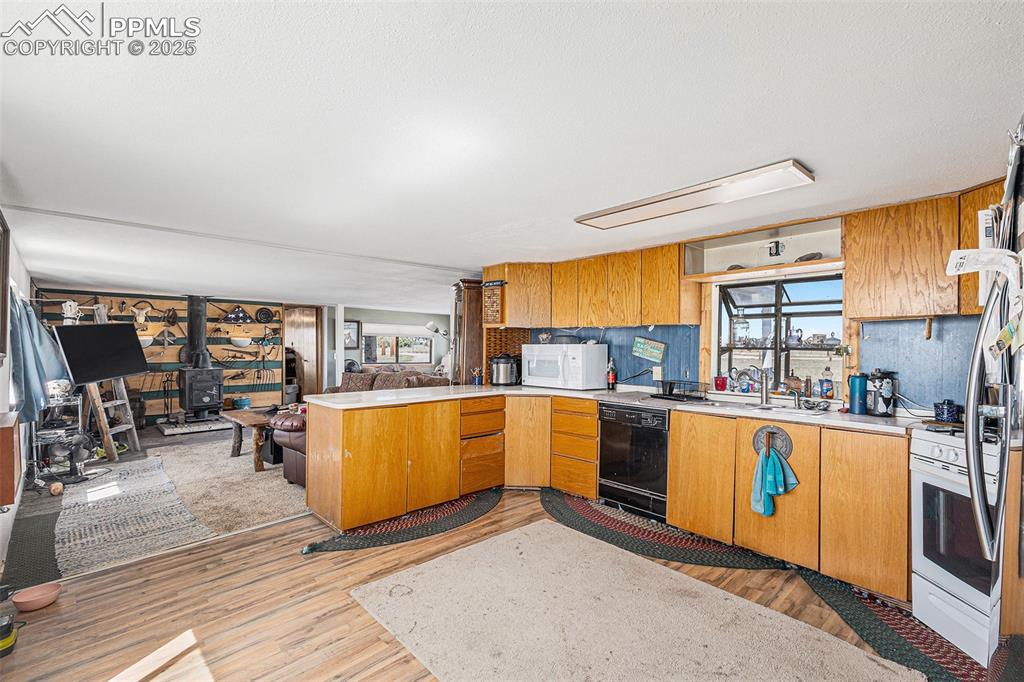
Kitchen featuring a wood stove, a peninsula, white appliances, light countertops, and light wood-style flooring
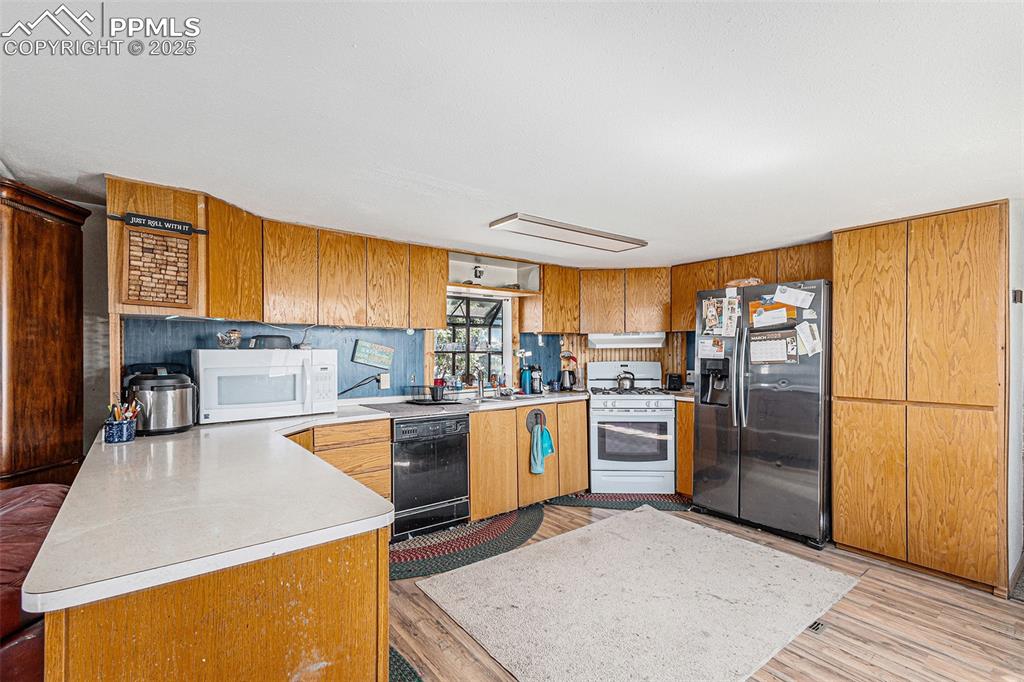
Kitchen featuring a peninsula, white appliances, light countertops, brown cabinets, and light wood-style flooring
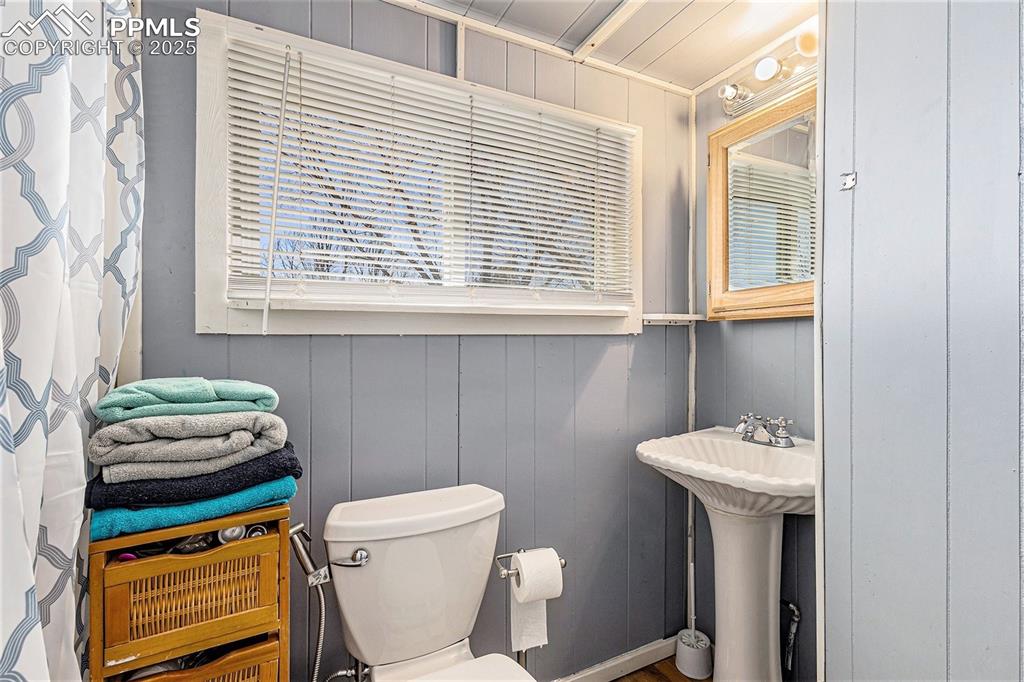
Bathroom featuring a decorative wall and toilet
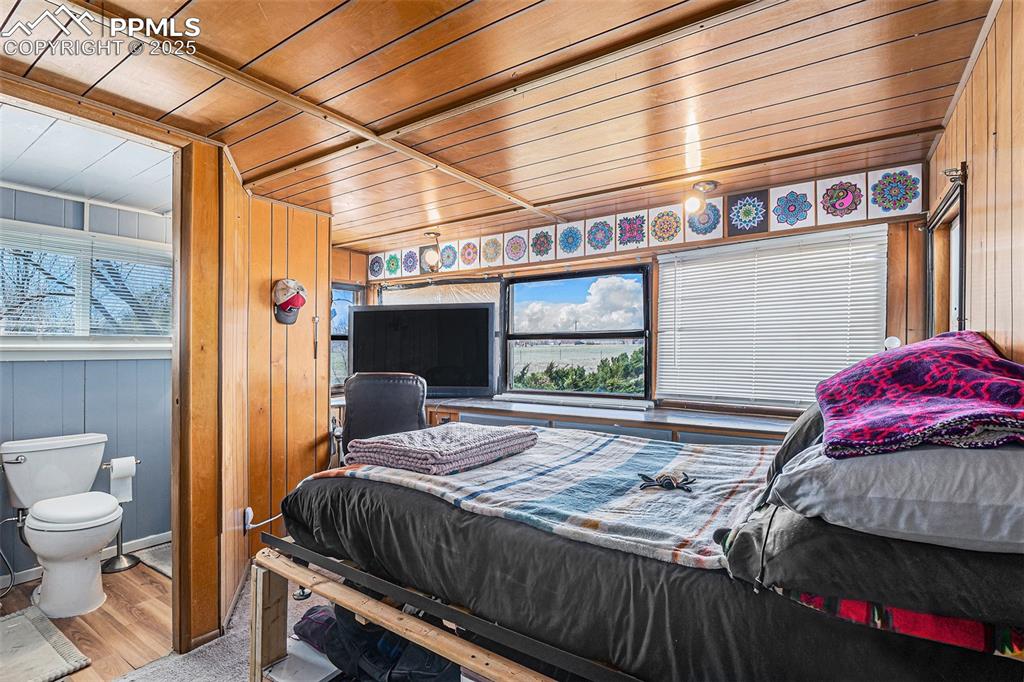
Bedroom with wooden walls, wooden ceiling, and wood finished floors
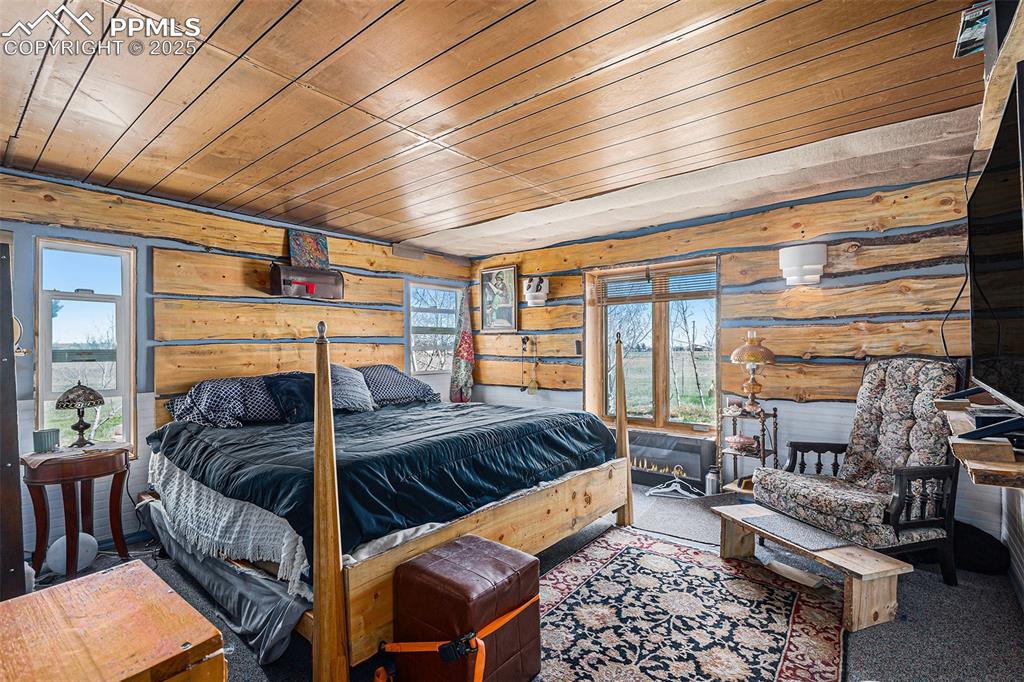
Bedroom with carpet, wood ceiling, and multiple windows
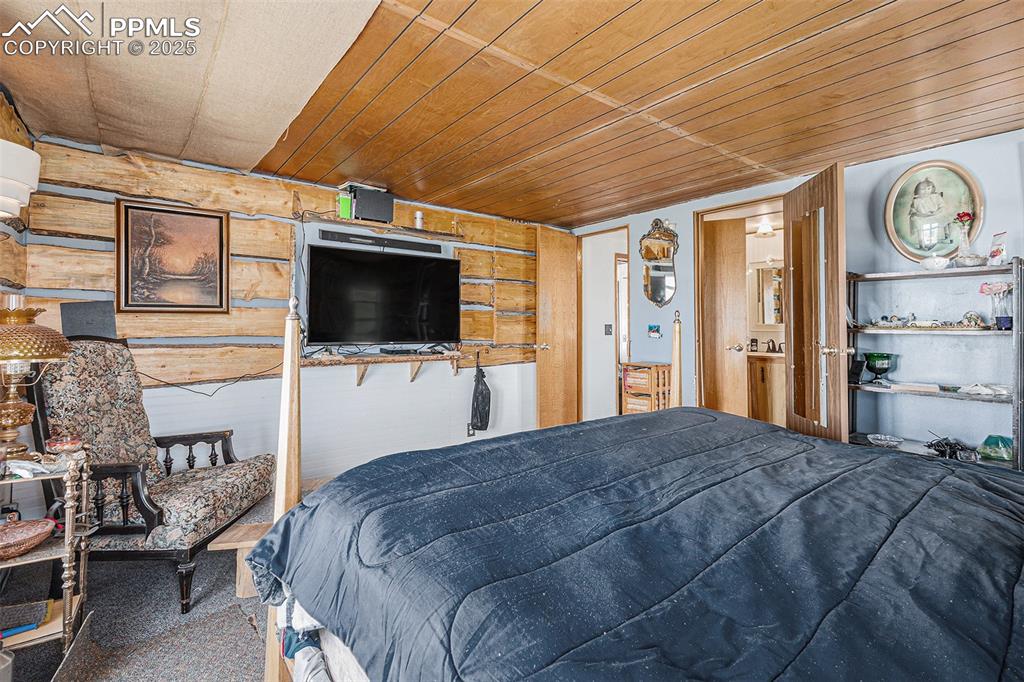
Bedroom with carpet floors, wooden walls, and wooden ceiling
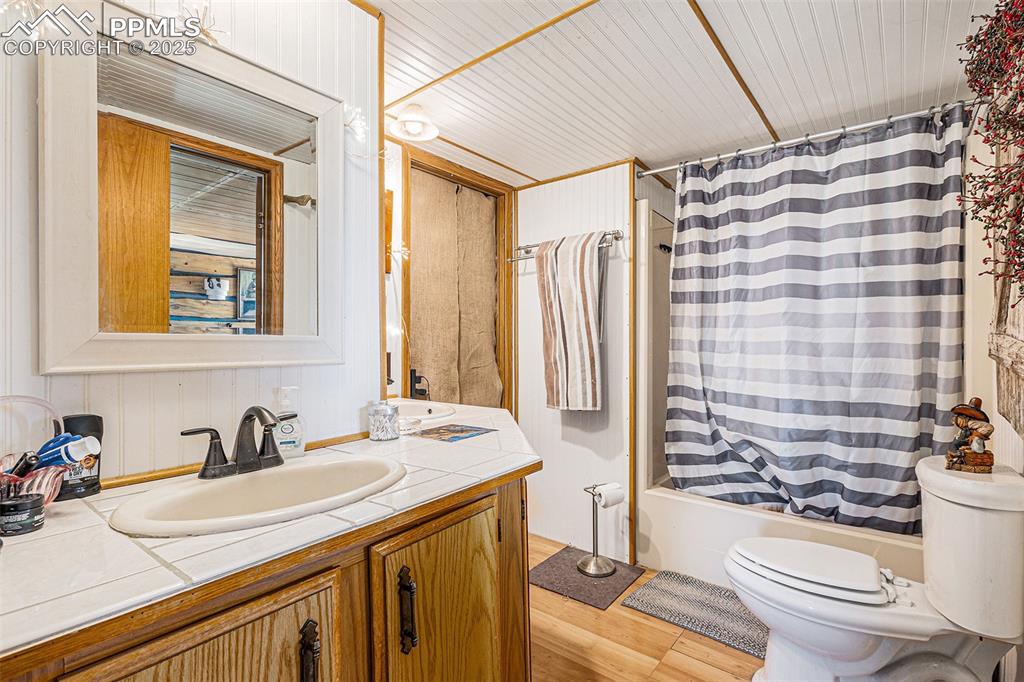
Full bath featuring vanity, shower / bath combo with shower curtain, toilet, and wood finished floors
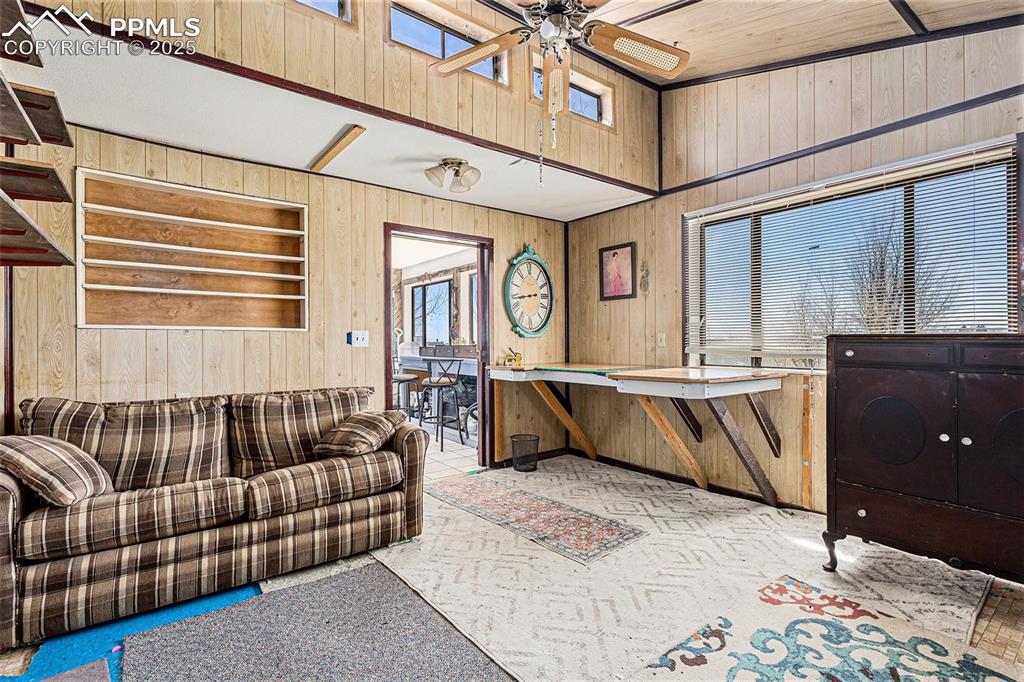
Carpeted living area with a ceiling fan, wood walls, and a healthy amount of sunlight
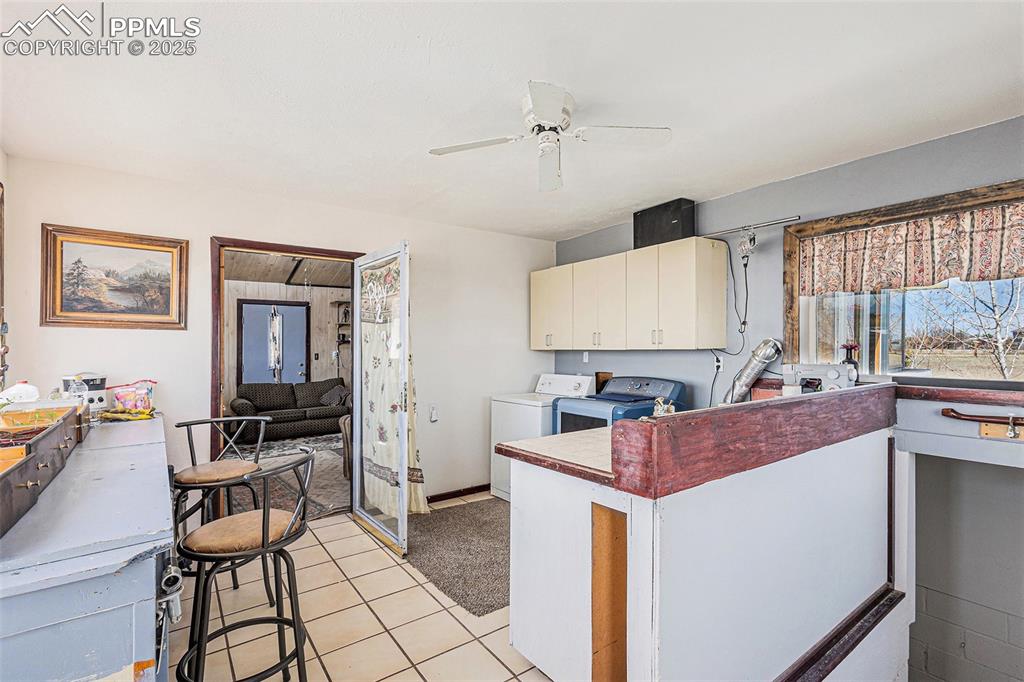
Kitchen with white cabinets, ceiling fan, a peninsula, light tile patterned floors, and washing machine and dryer
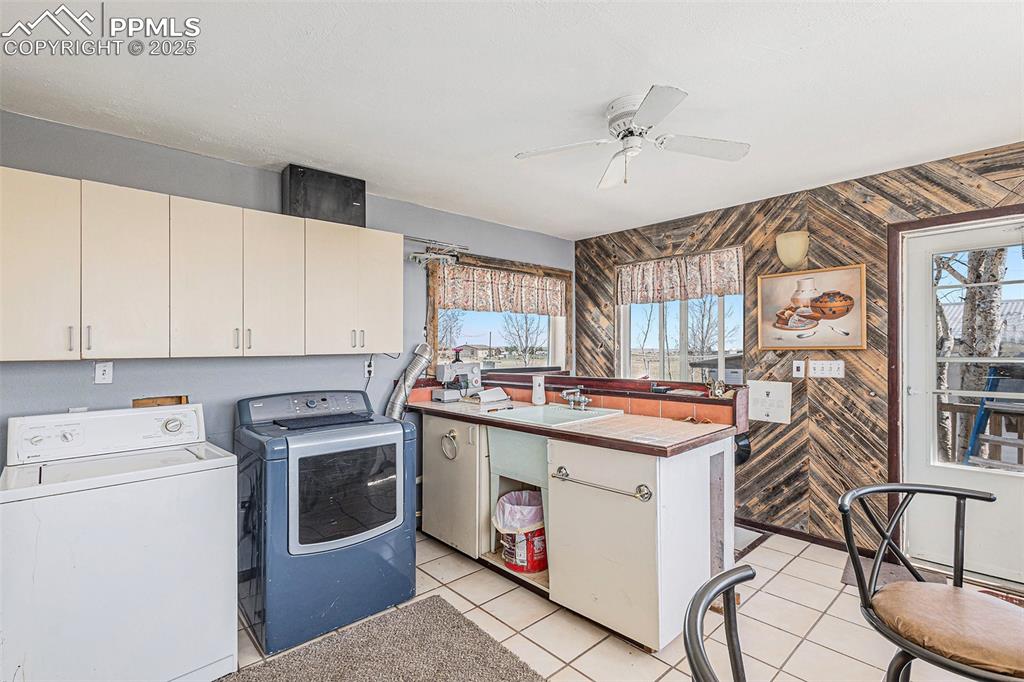
Washroom with a sink, a healthy amount of sunlight, ceiling fan, and washing machine and clothes dryer
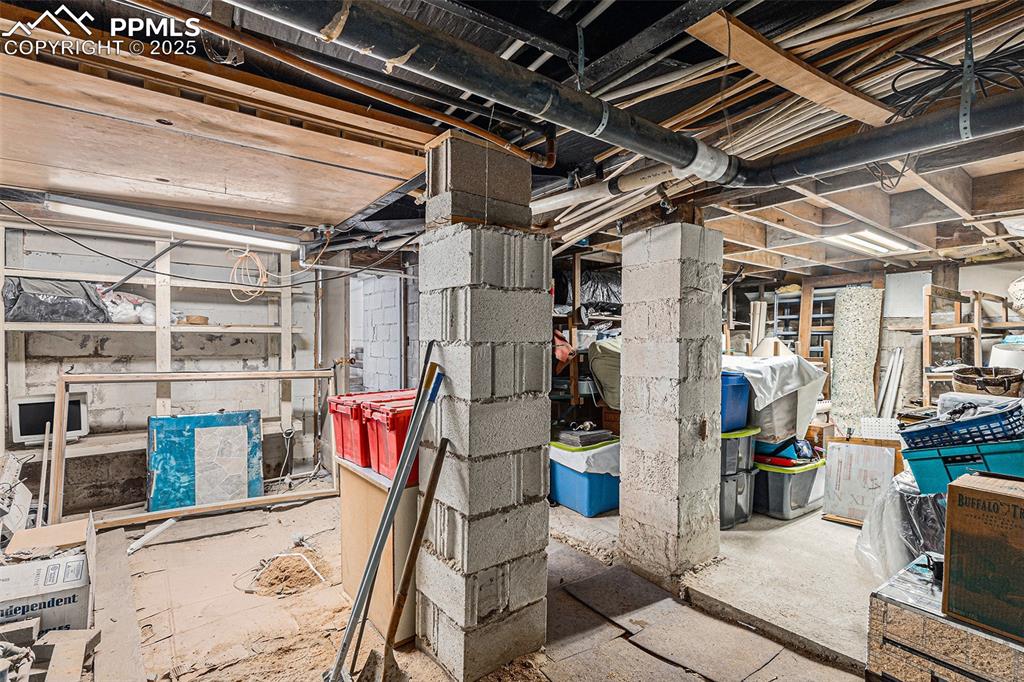
View of unfinished basement
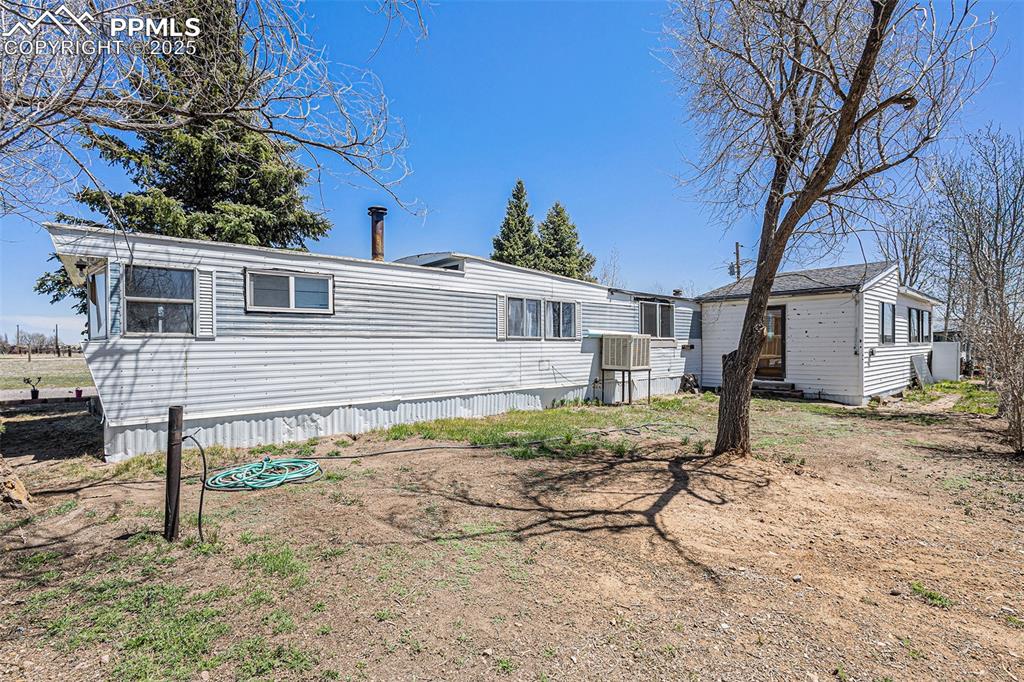
Other
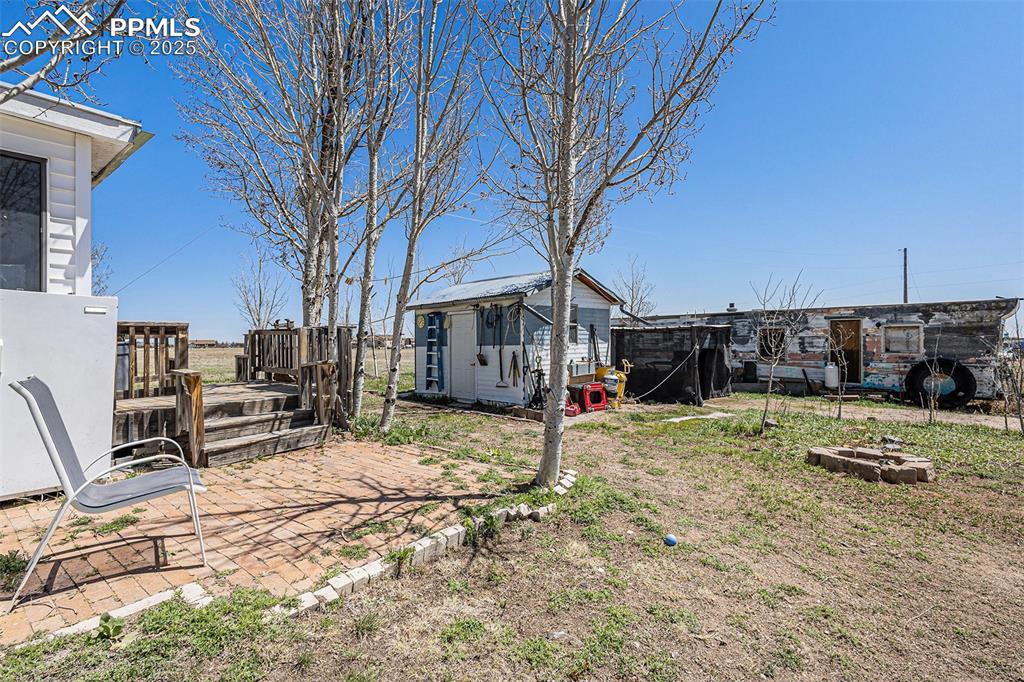
View of yard featuring a storage shed, fence, and an outbuilding
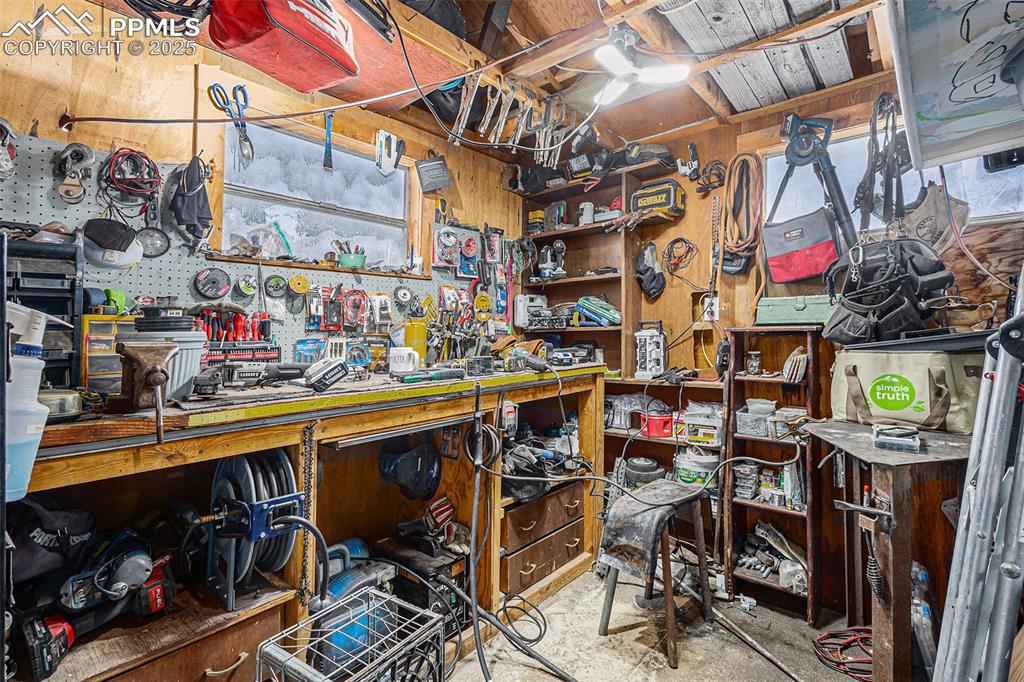
View of storage room
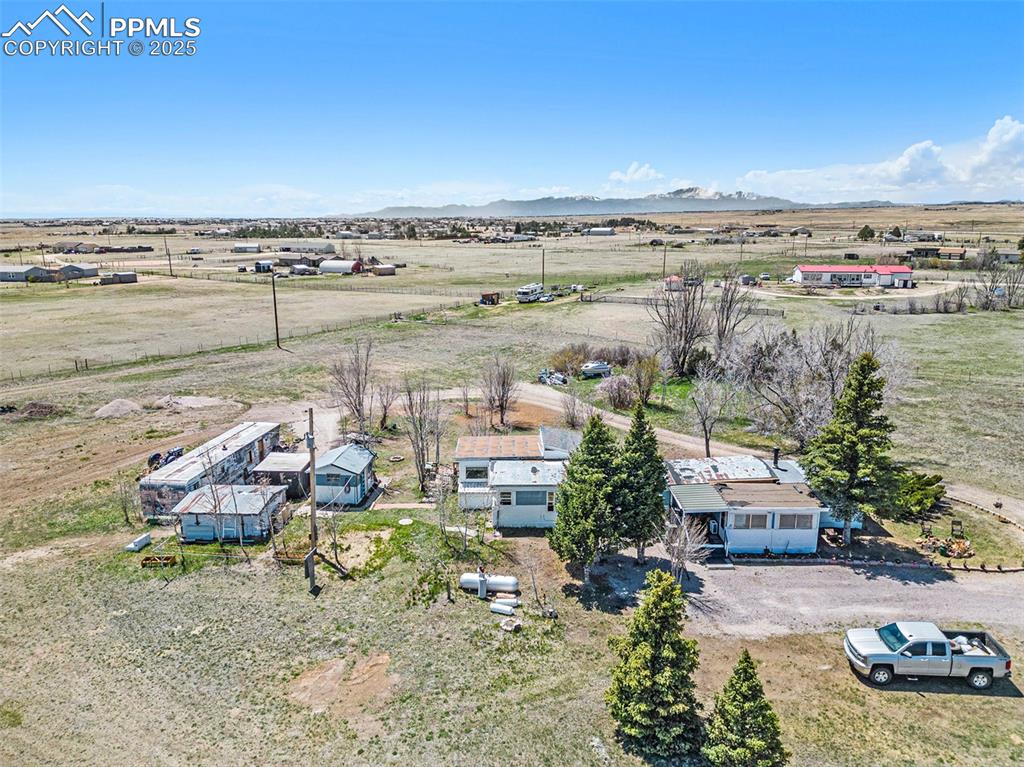
Birds eye view of property featuring a mountain view and a rural view
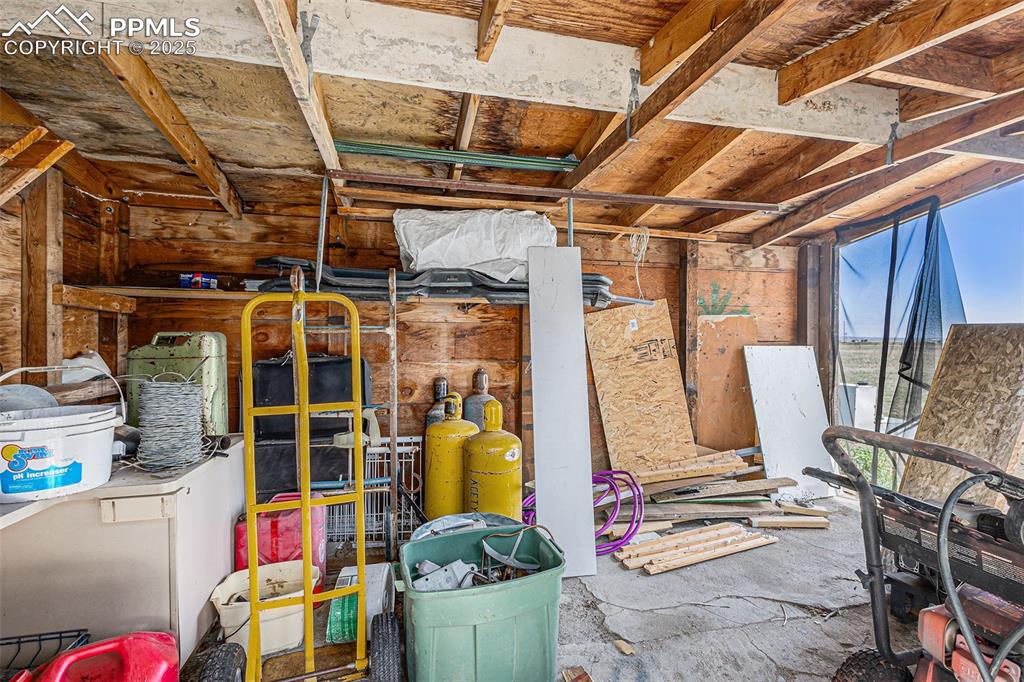
View of storage
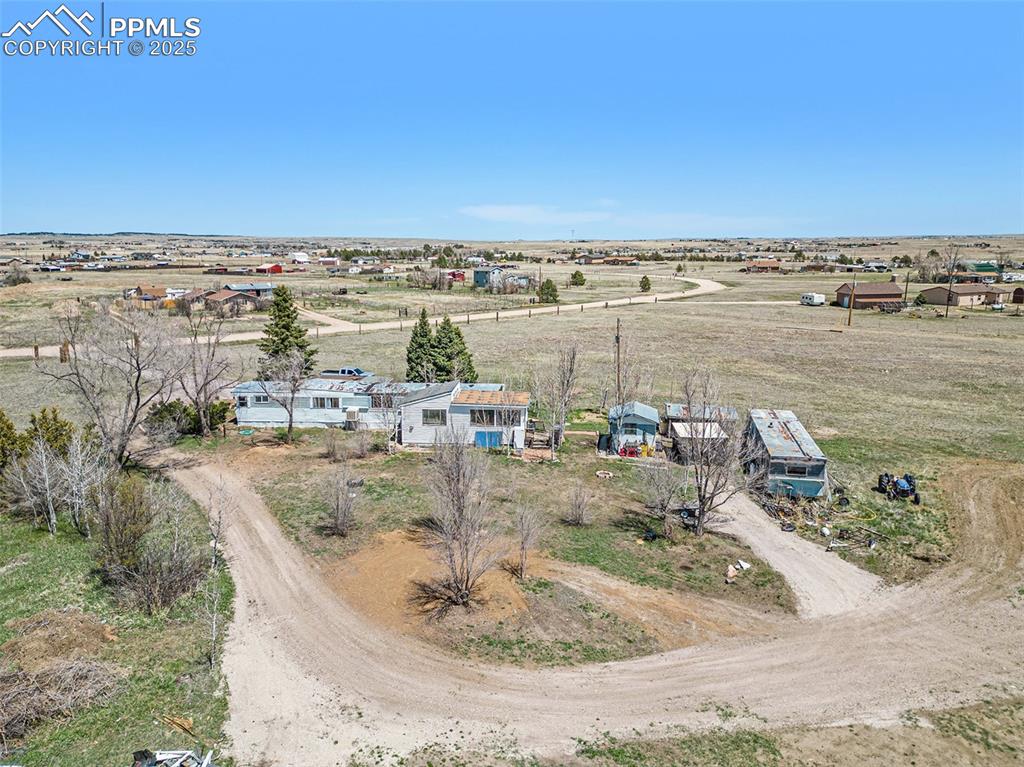
Birds eye view of property with a rural view
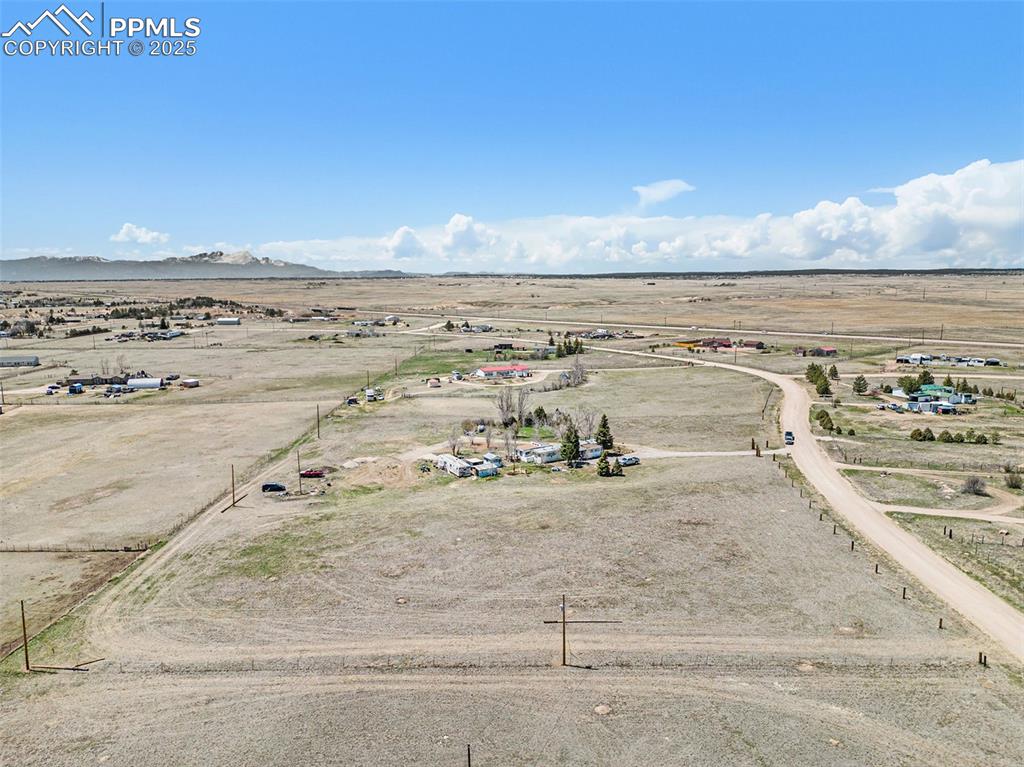
Drone / aerial view with view of desert, a mountain view, and a rural view
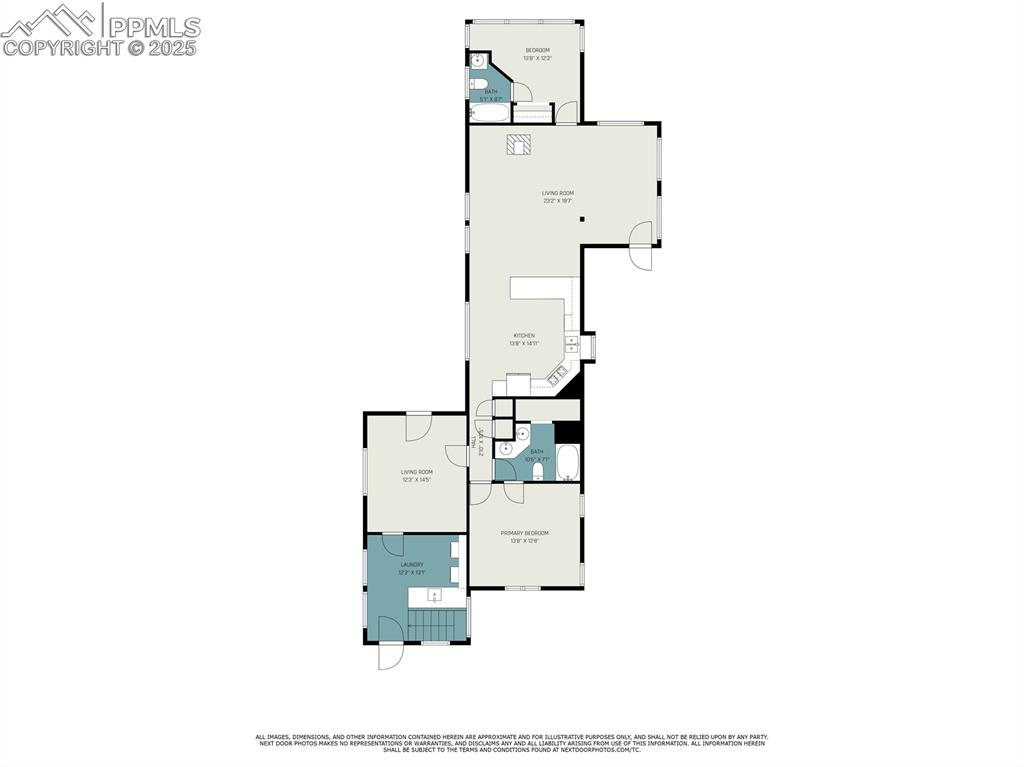
Floor plan
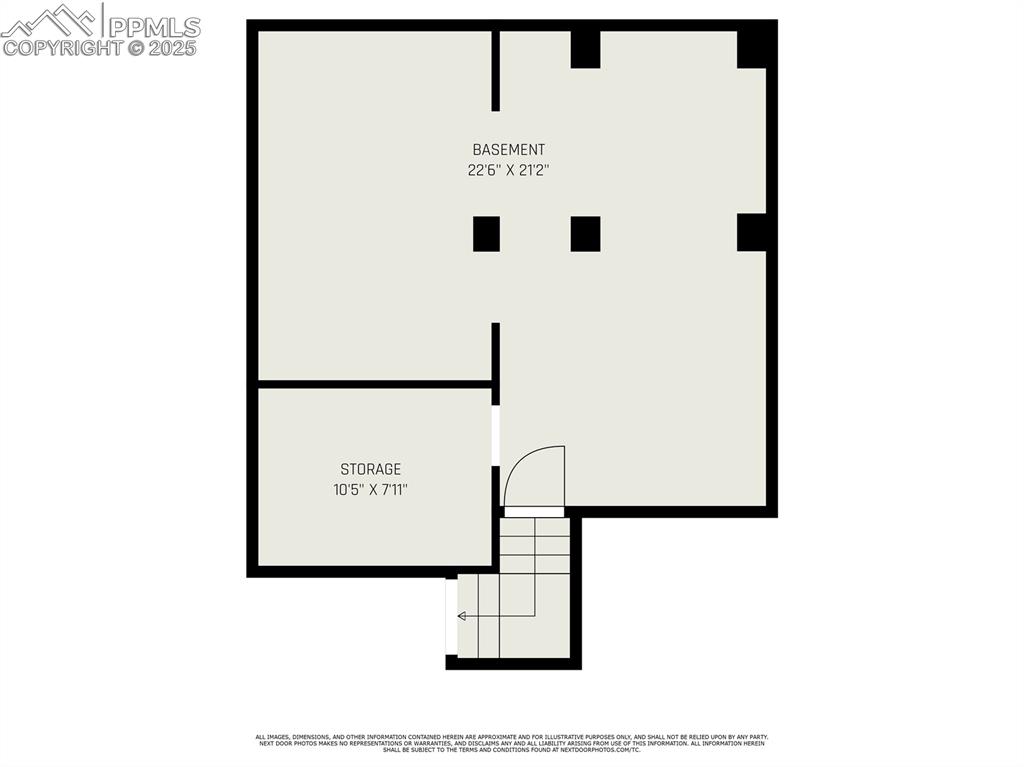
View of layout
Disclaimer: The real estate listing information and related content displayed on this site is provided exclusively for consumers’ personal, non-commercial use and may not be used for any purpose other than to identify prospective properties consumers may be interested in purchasing.