4855 Rusty Nail Point 101, Colorado Springs, CO, 80916
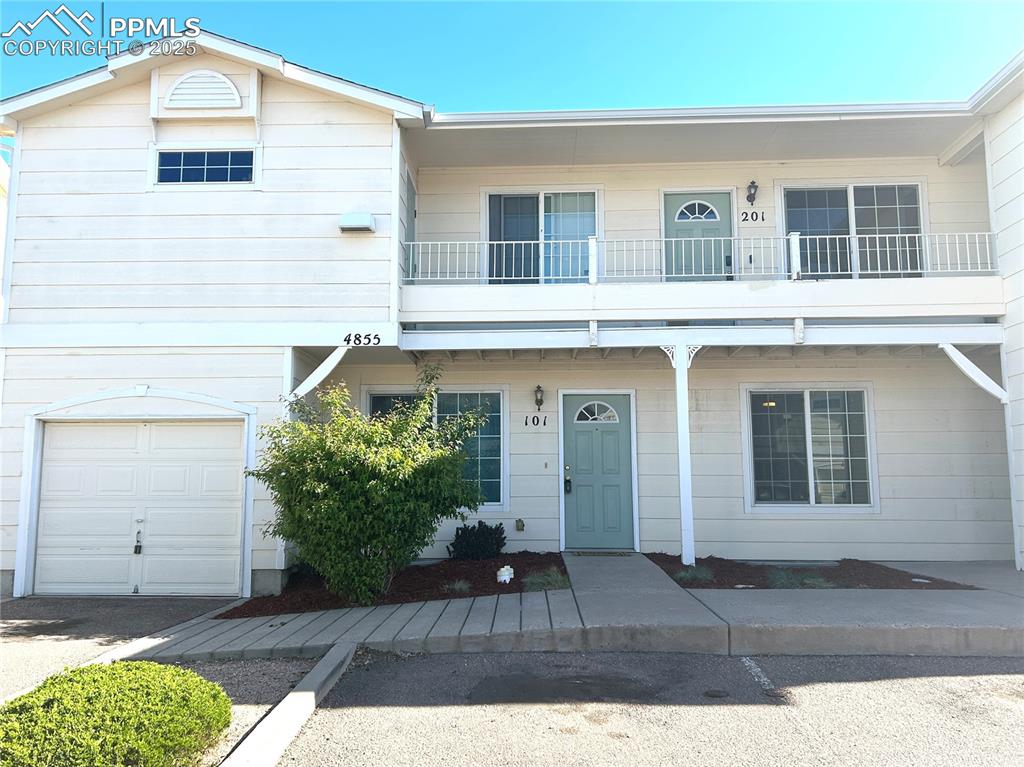
Townhome / multi-family property featuring an attached garage and a balcony
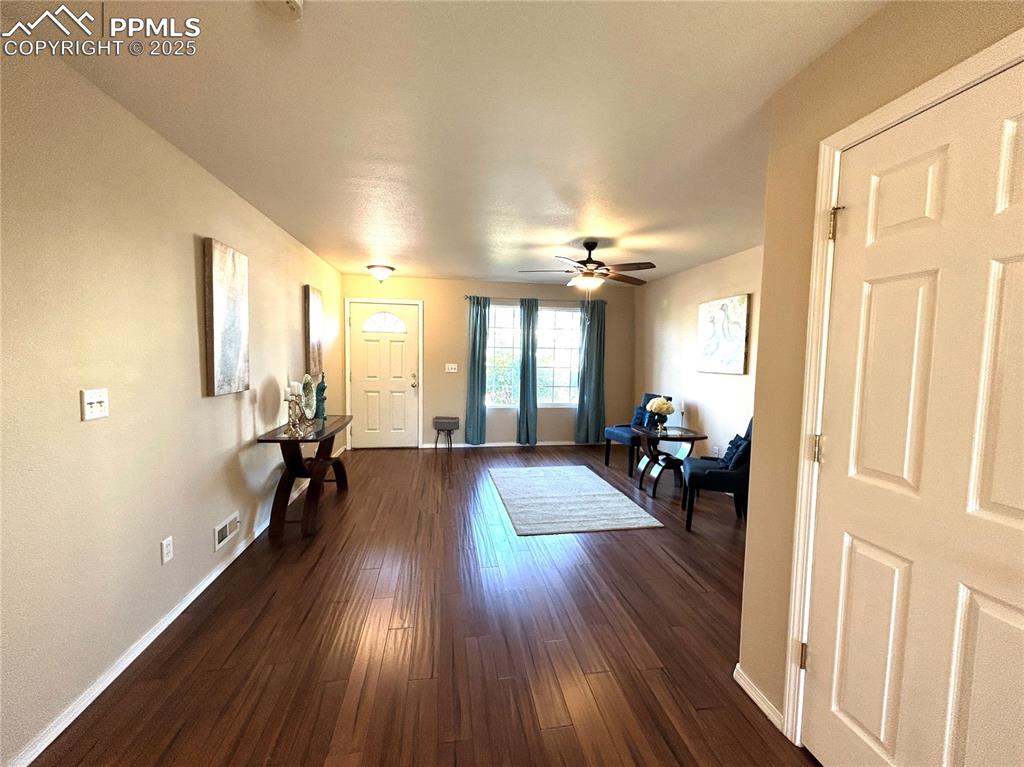
Entrance foyer featuring baseboards, visible vents, dark wood-style floors, and ceiling fan
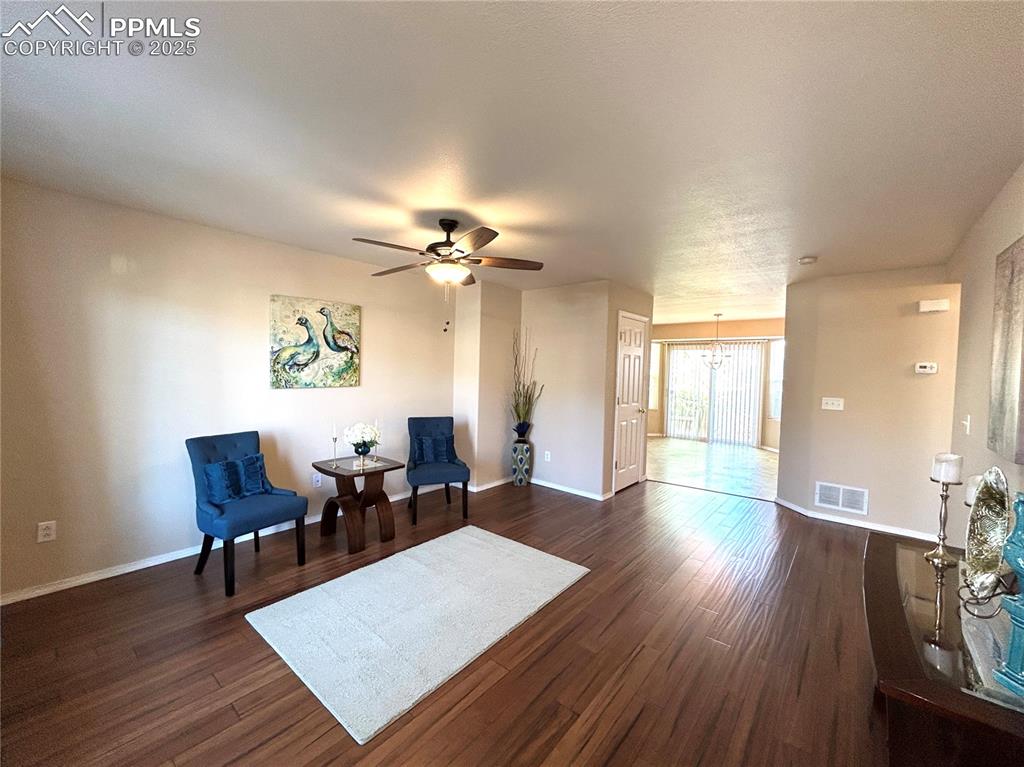
Sitting room featuring baseboards, ceiling fan with notable chandelier, dark wood finished floors, and visible vents
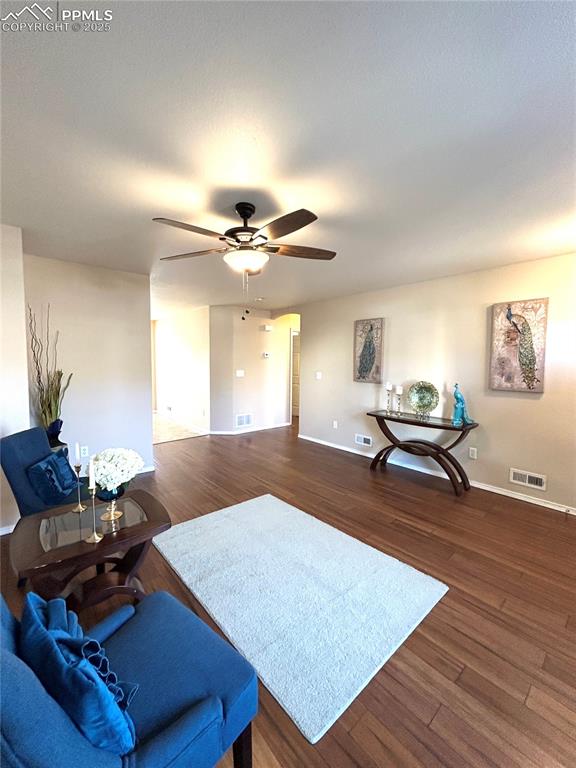
Living room with baseboards, ceiling fan, visible vents, and wood finished floors
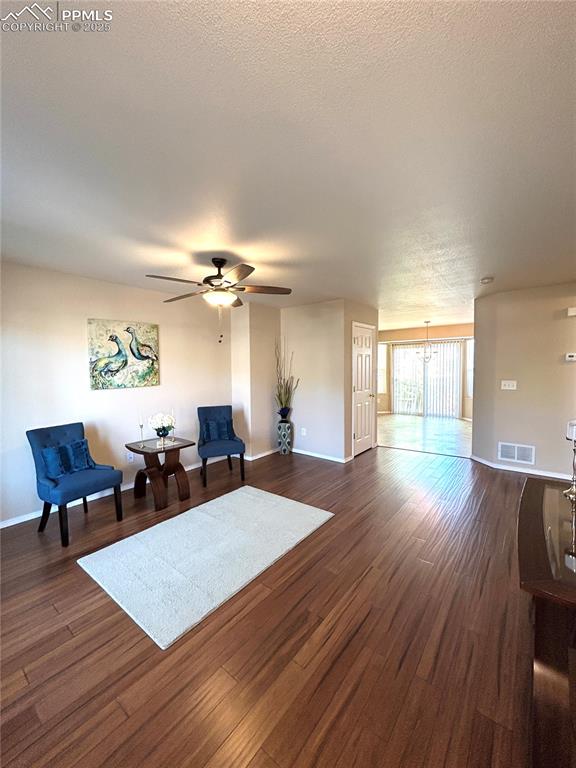
Living area featuring baseboards, a ceiling fan, dark wood-type flooring, and visible vents
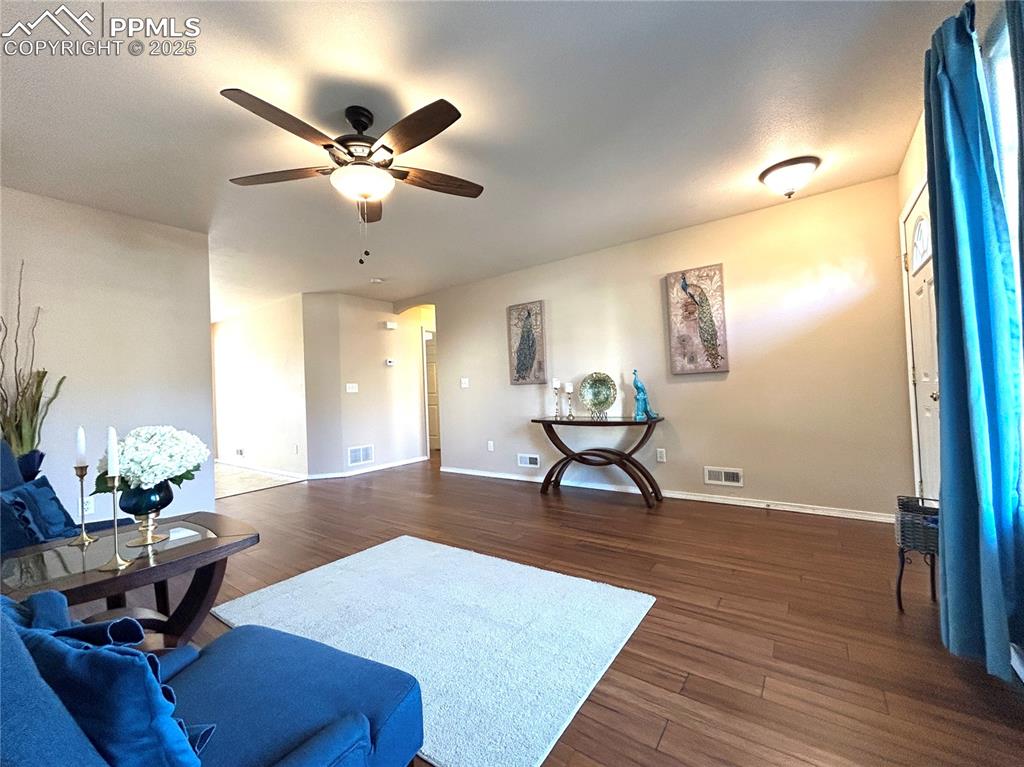
Living room featuring a ceiling fan, dark wood finished floors, and visible vents
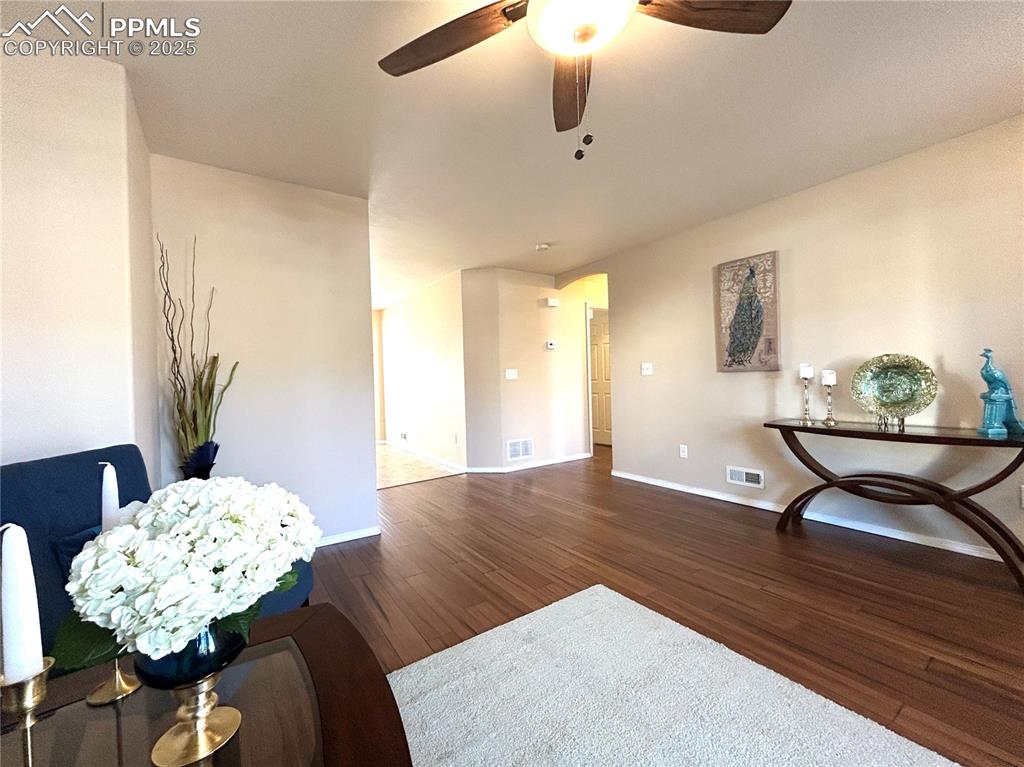
Living room featuring a ceiling fan, baseboards, visible vents, and wood finished floors
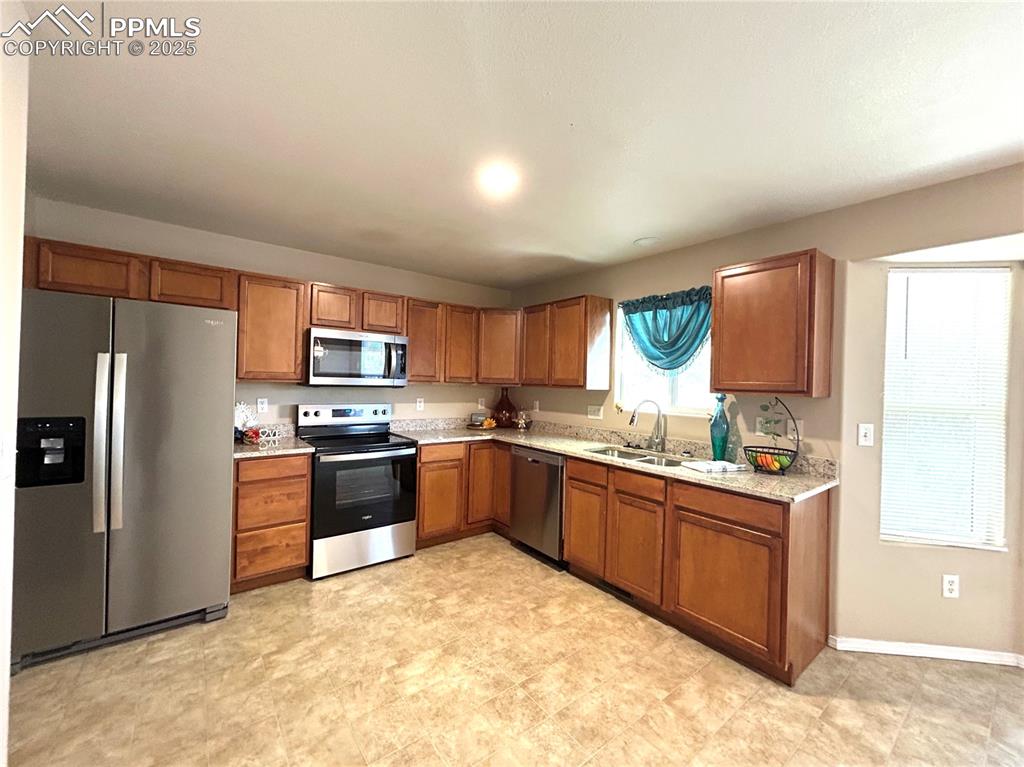
Kitchen with a sink, appliances with stainless steel finishes, brown cabinets, and light countertops
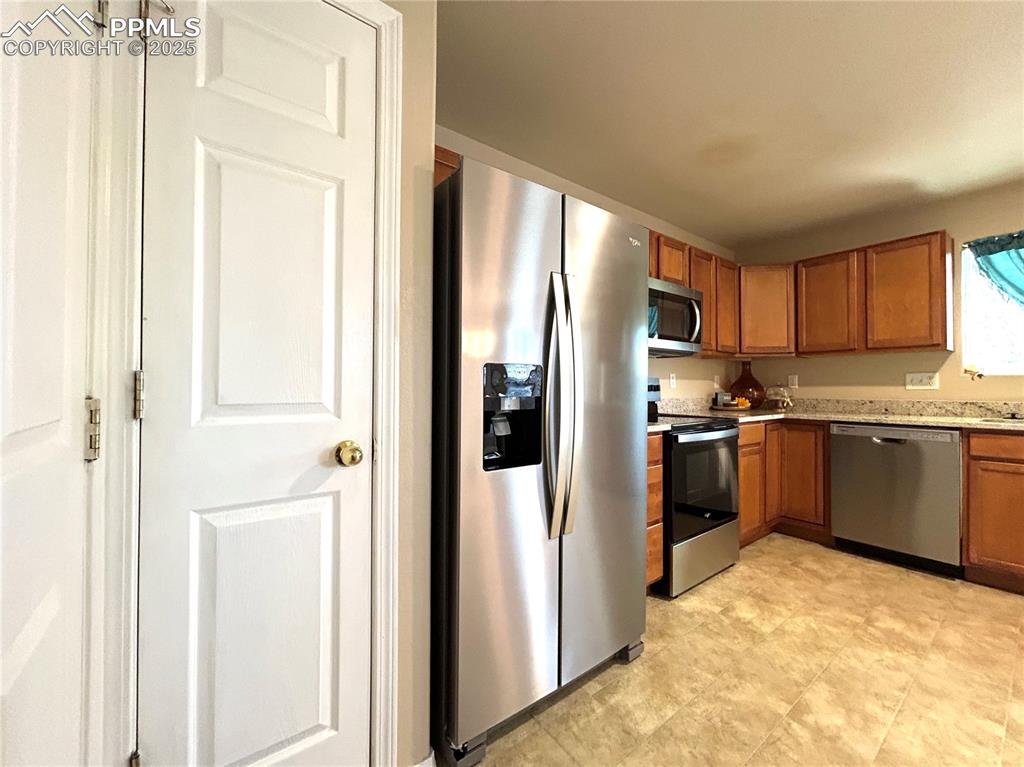
Kitchen with appliances with stainless steel finishes and brown cabinets
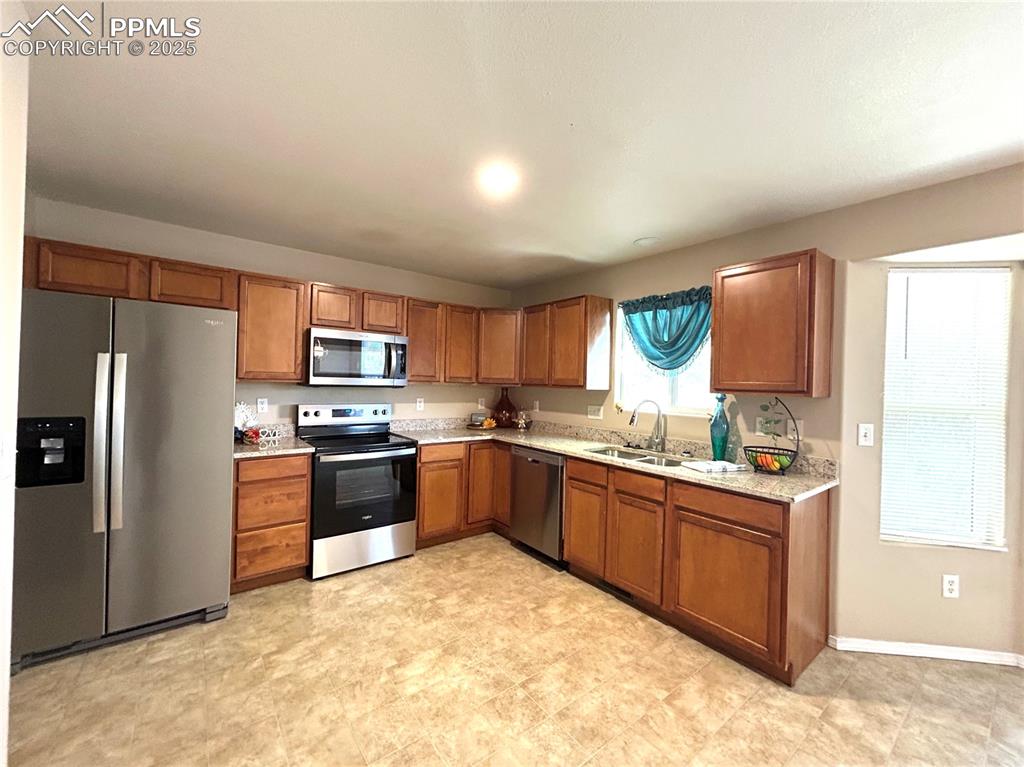
Kitchen with a sink, appliances with stainless steel finishes, brown cabinets, and light countertops
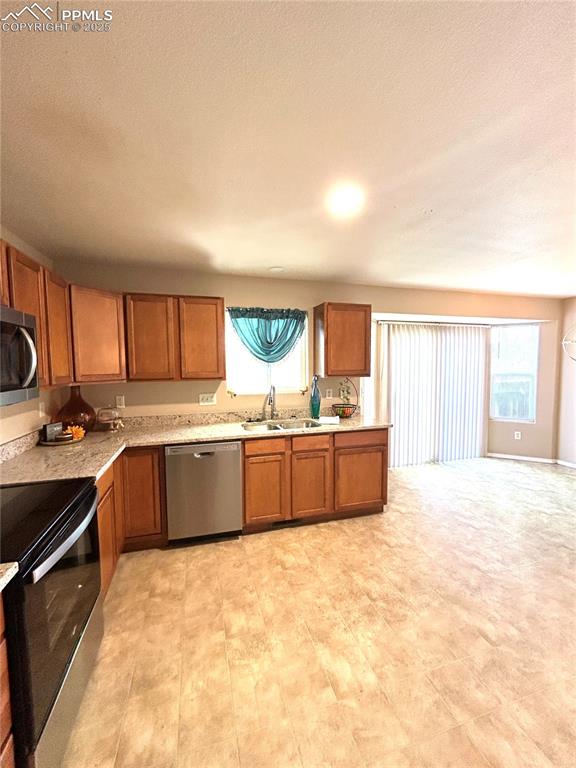
Kitchen featuring a textured ceiling, appliances with stainless steel finishes, brown cabinets, a sink, and light countertops
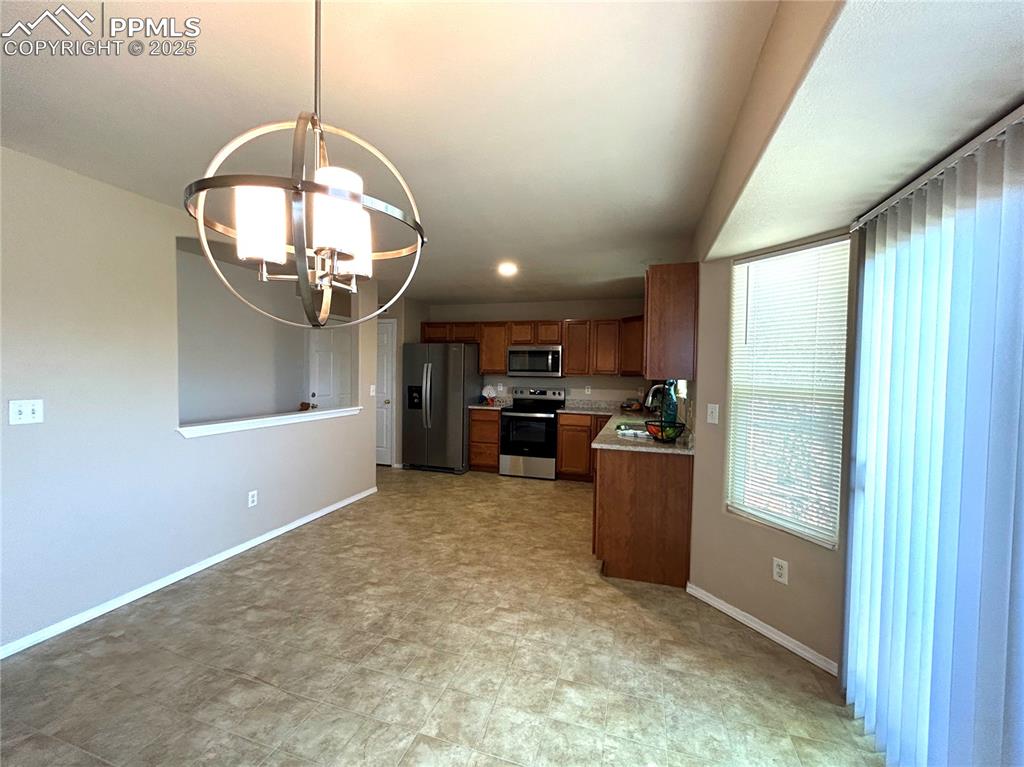
Dining/Kitchen combo
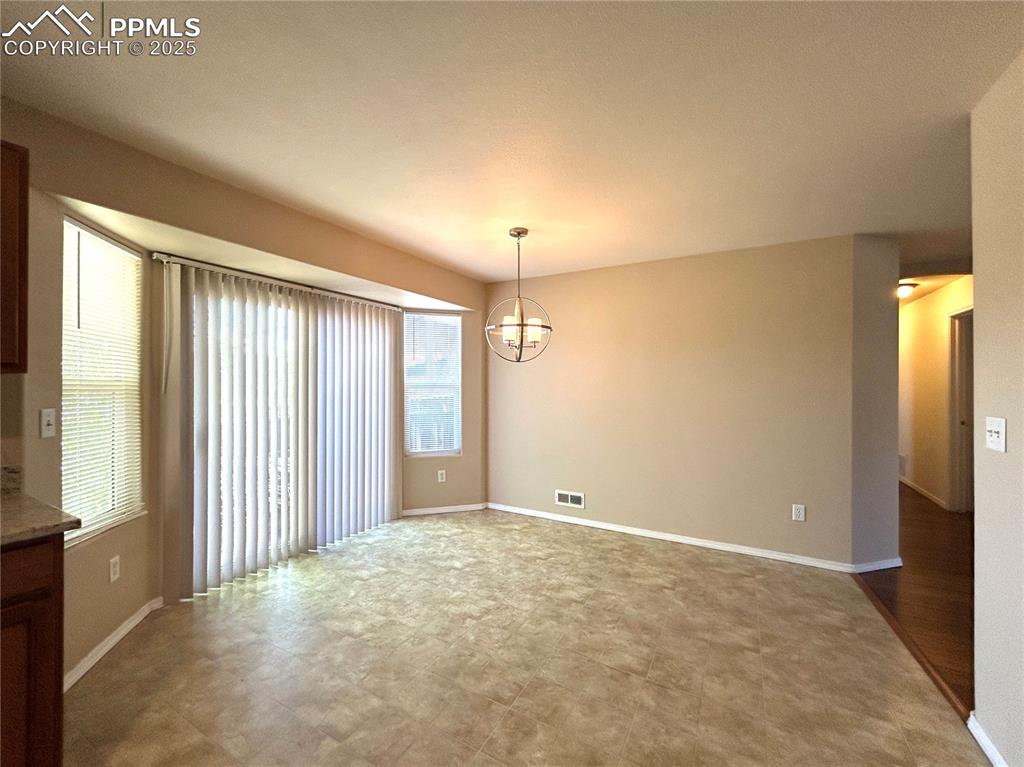
Dining area with an inviting chandelier
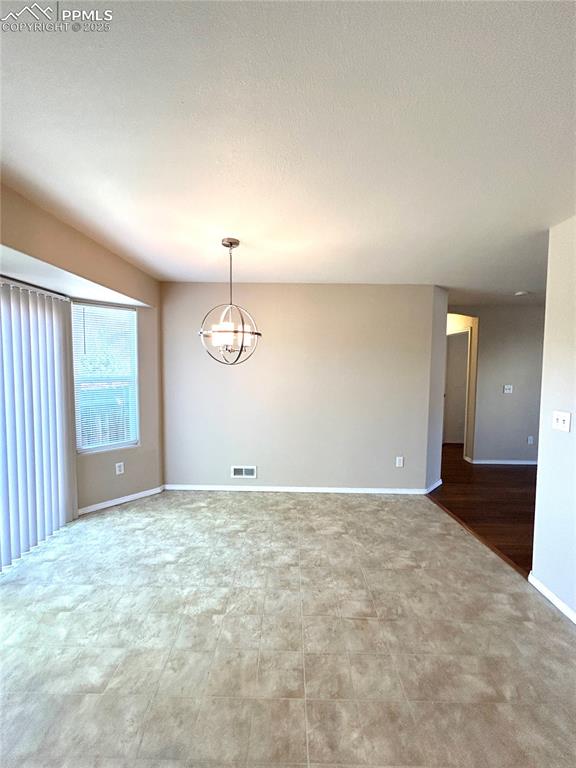
Empty room featuring baseboards, visible vents, a textured ceiling, and a notable chandelier
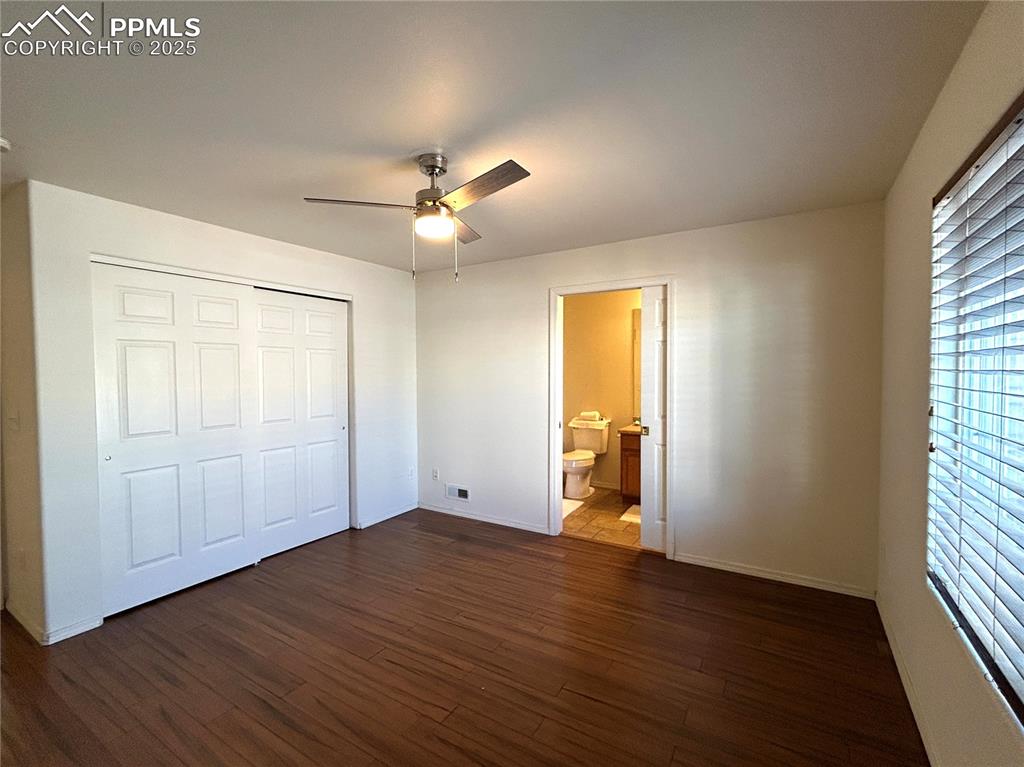
Master bedroom featuring dark wood-style flooring, ensuite bath, a ceiling fan and a closet
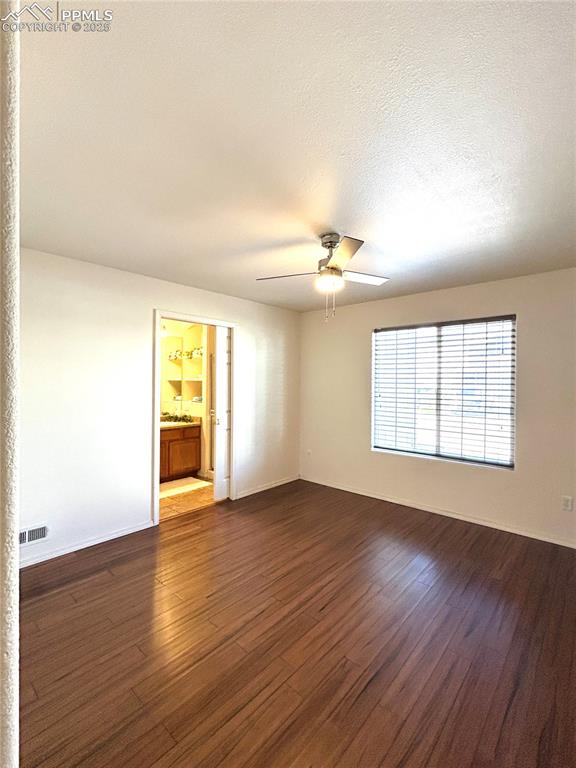
Master bedroom room featuring ceiling fan, dark wood-style flooring,
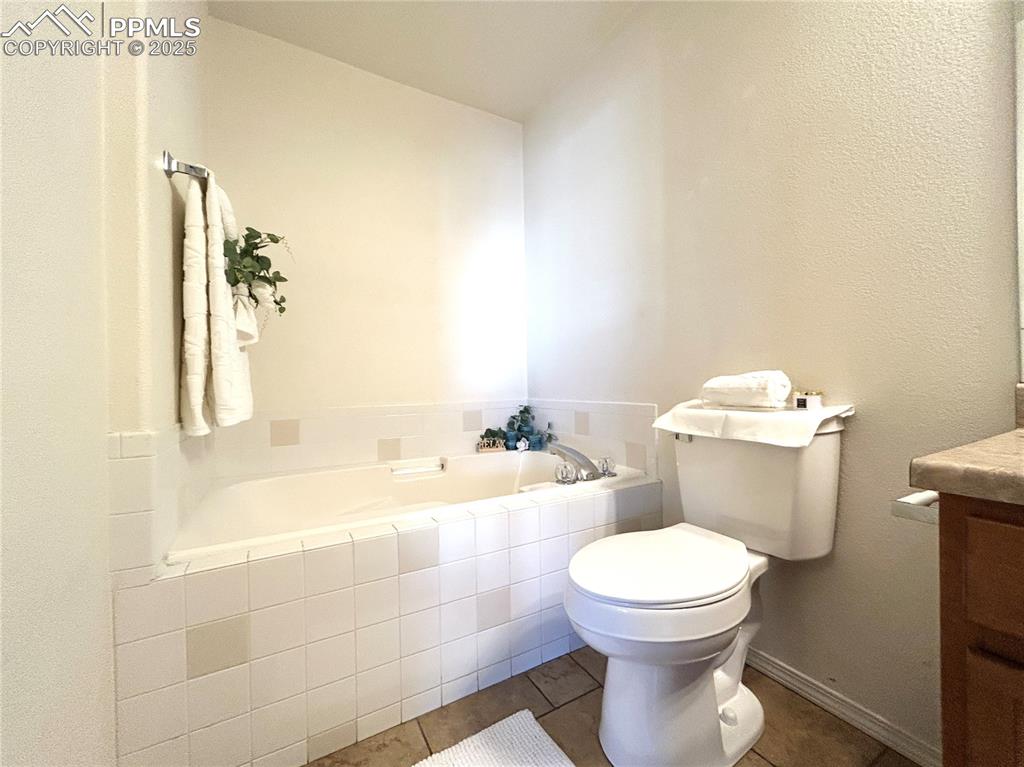
Bathroom featuring toilet, tile patterned floors, a garden tub, and vanity
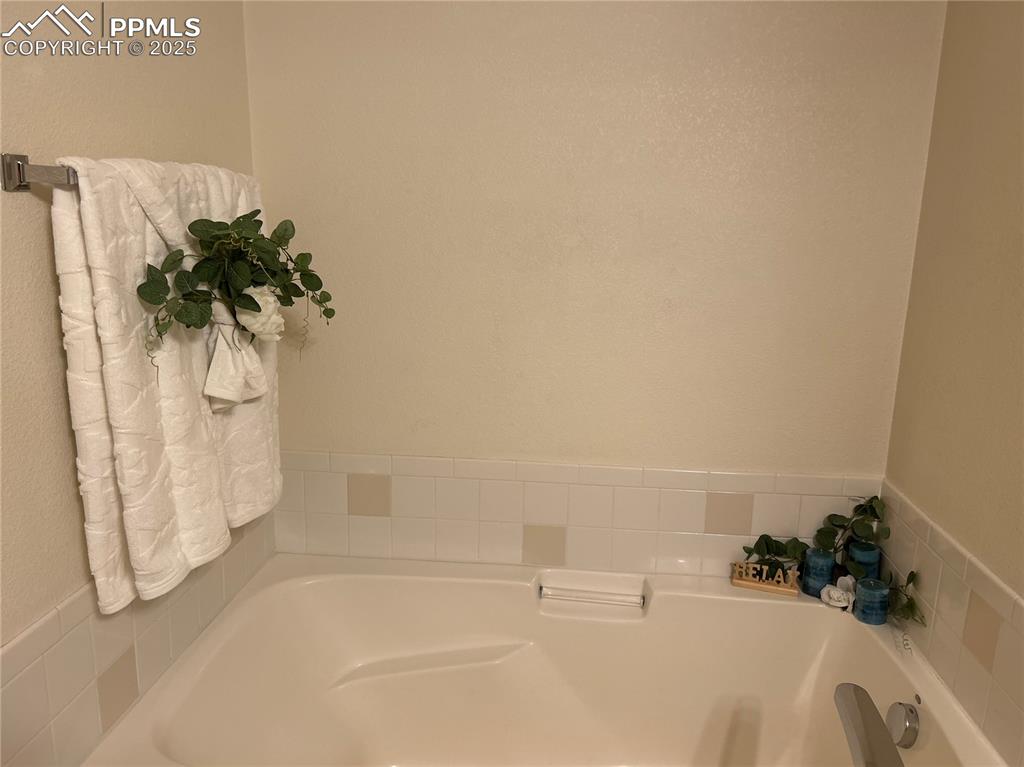
Bathroom featuring a garden tub
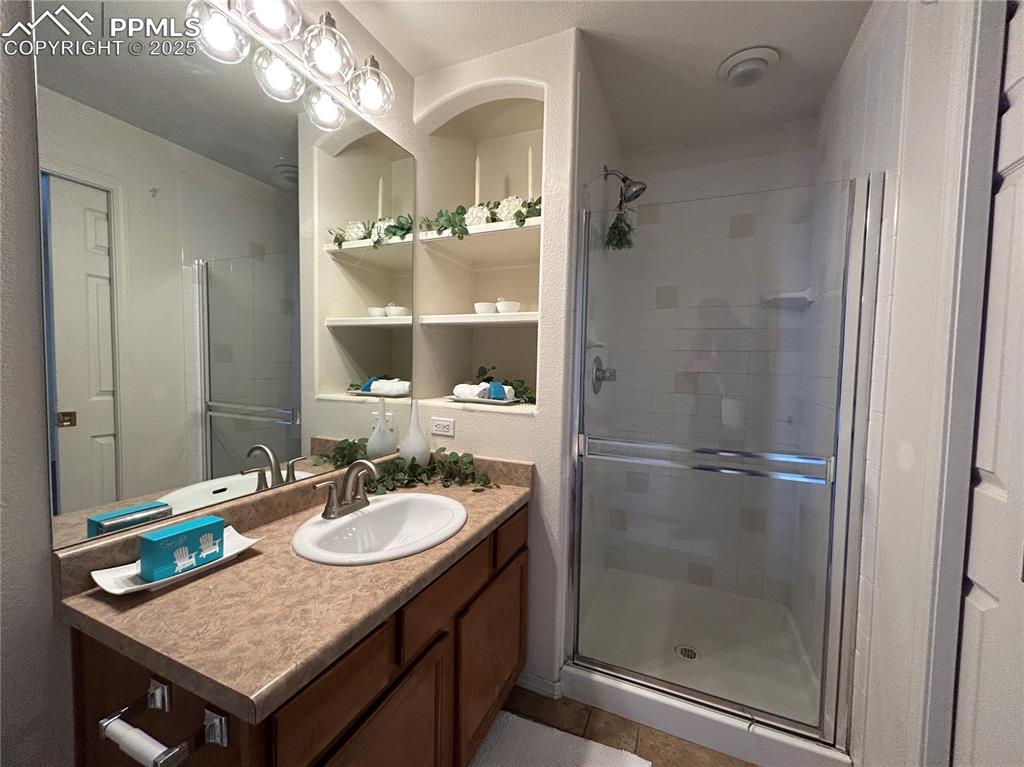
Full bathroom with vanity, tile patterned flooring, and a shower stall
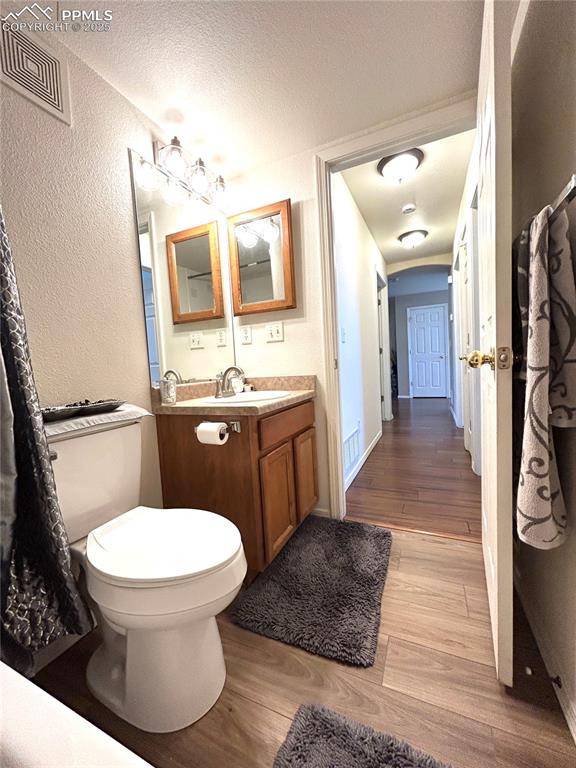
Bathroom with a textured wall, vanity, a textured ceiling, wood finished floors, and visible vents
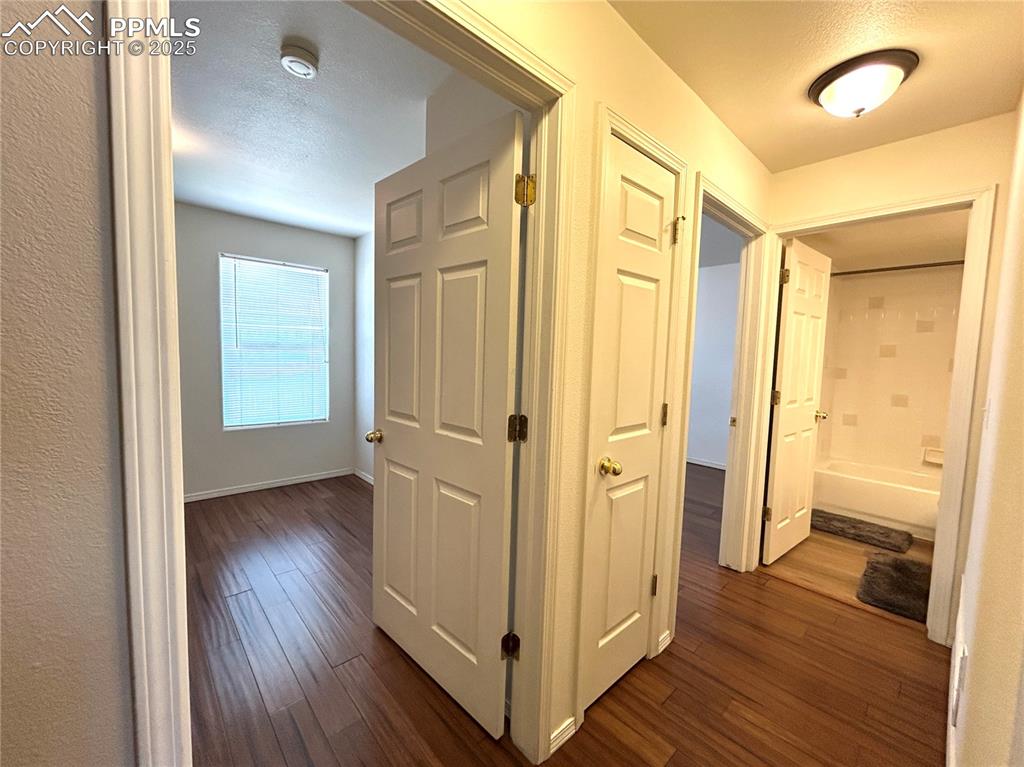
Corridor with baseboards and dark wood finished floors
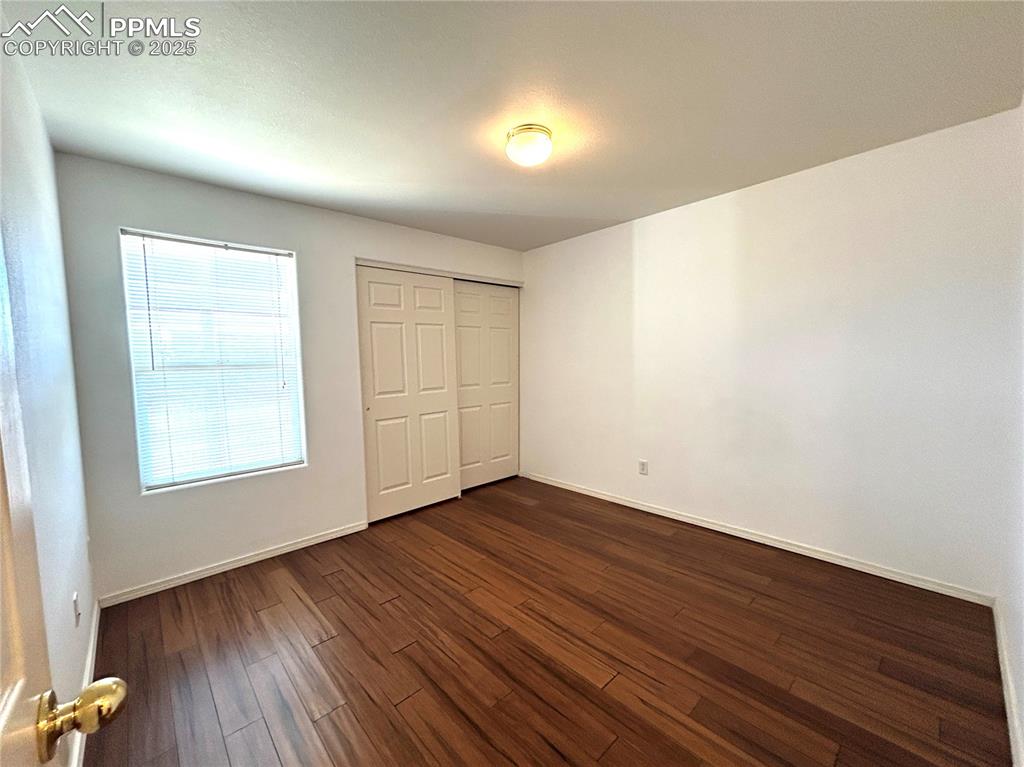
Secondary Bedroom features a closet and dark wood-style floors
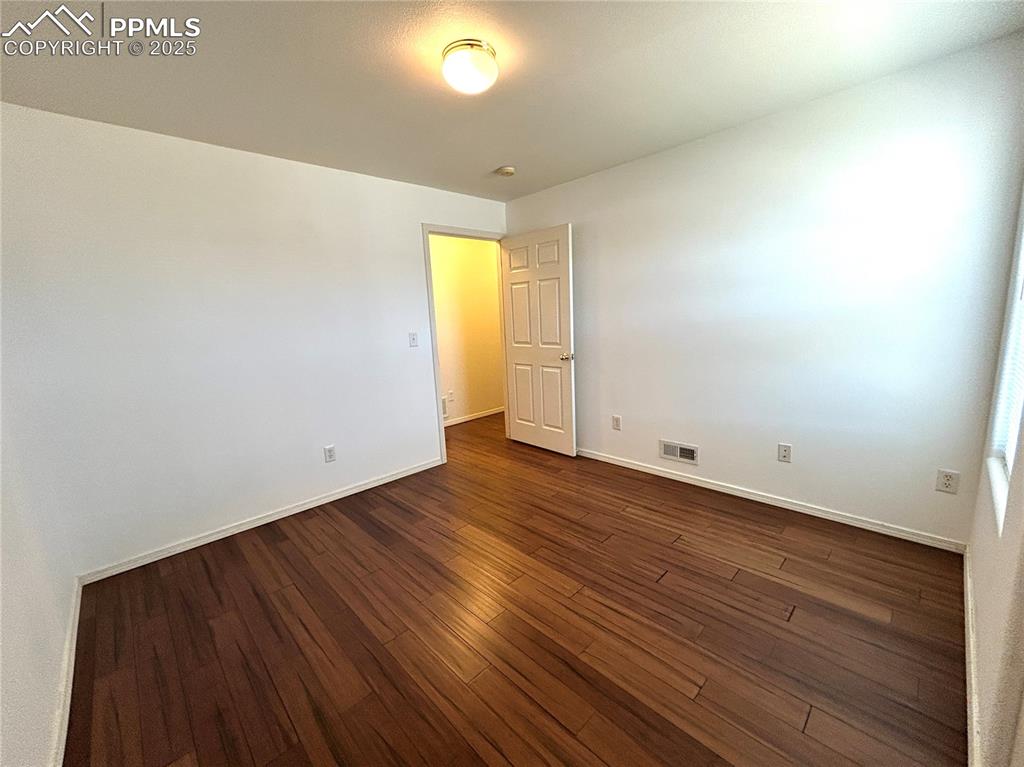
Empty room with dark wood-style flooring, baseboards, and visible vents
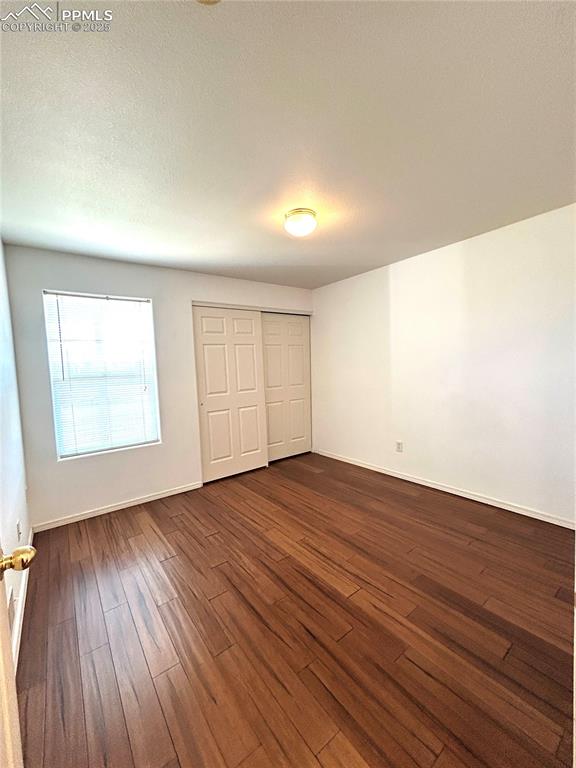
secondary bedroom featuring baseboards, a closet, and dark wood-type flooring
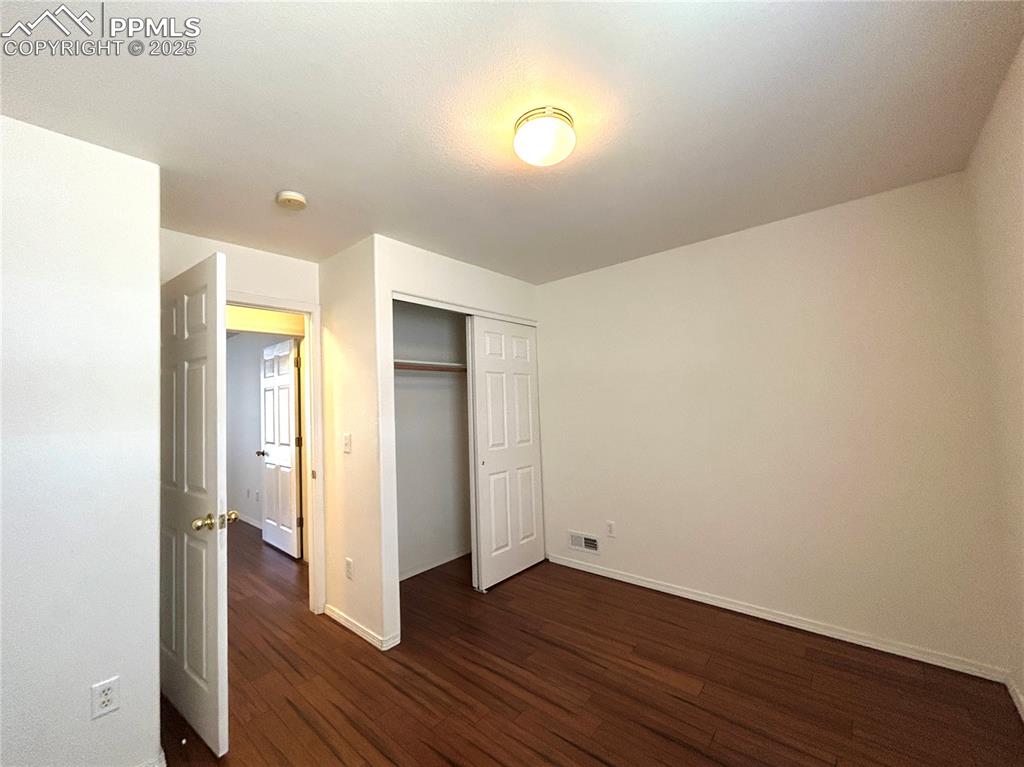
Unfurnished bedroom featuring a closet, baseboards, visible vents, and dark wood-type flooring
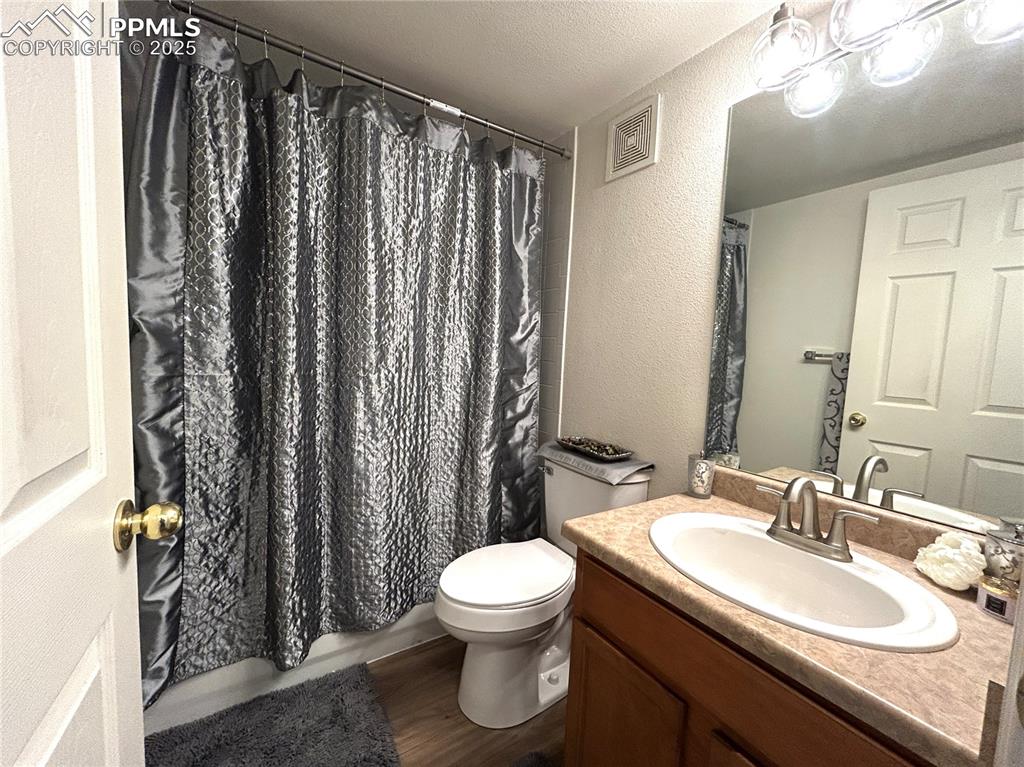
Full bath with visible vents, vanity, a textured wall, wood finished floors, and toilet
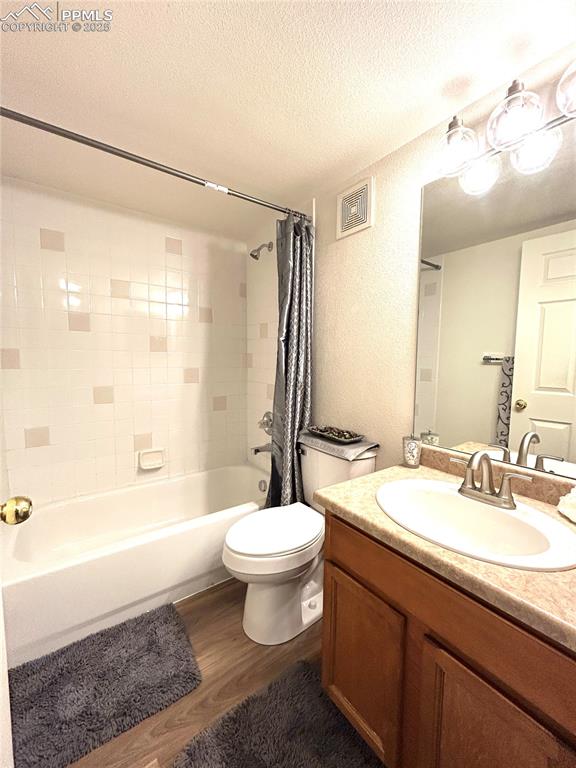
Bathroom with visible vents, shower / bath combo with shower curtain, wood finished floors, toilet, and a textured ceiling
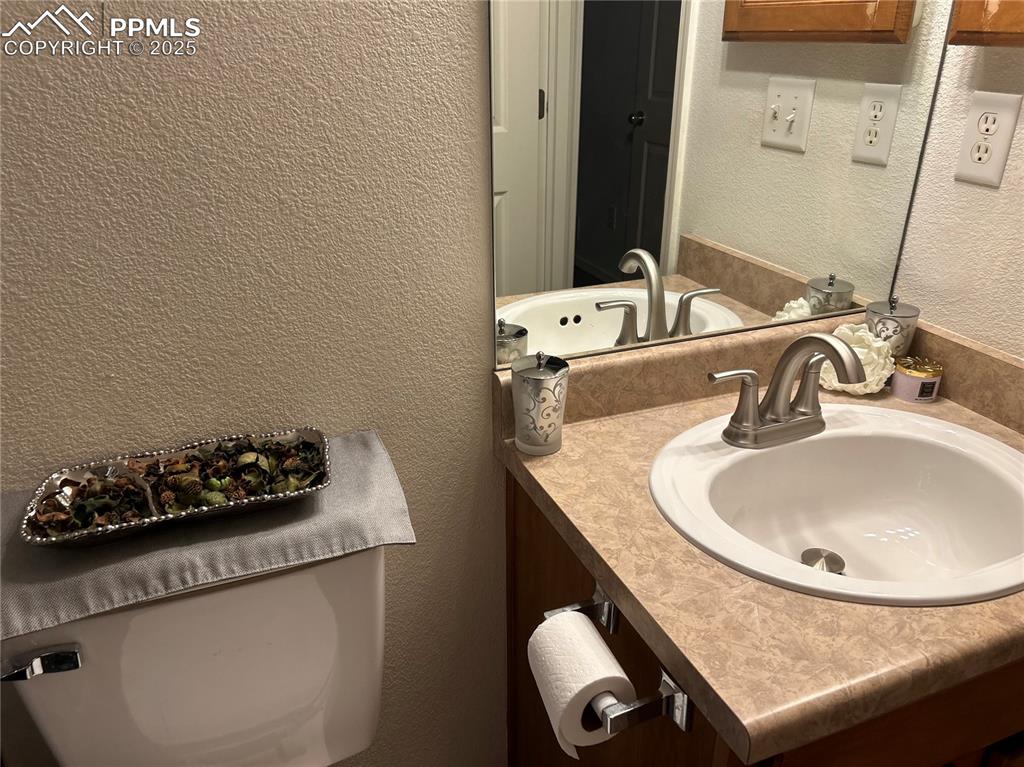
Bathroom with vanity and a textured wall
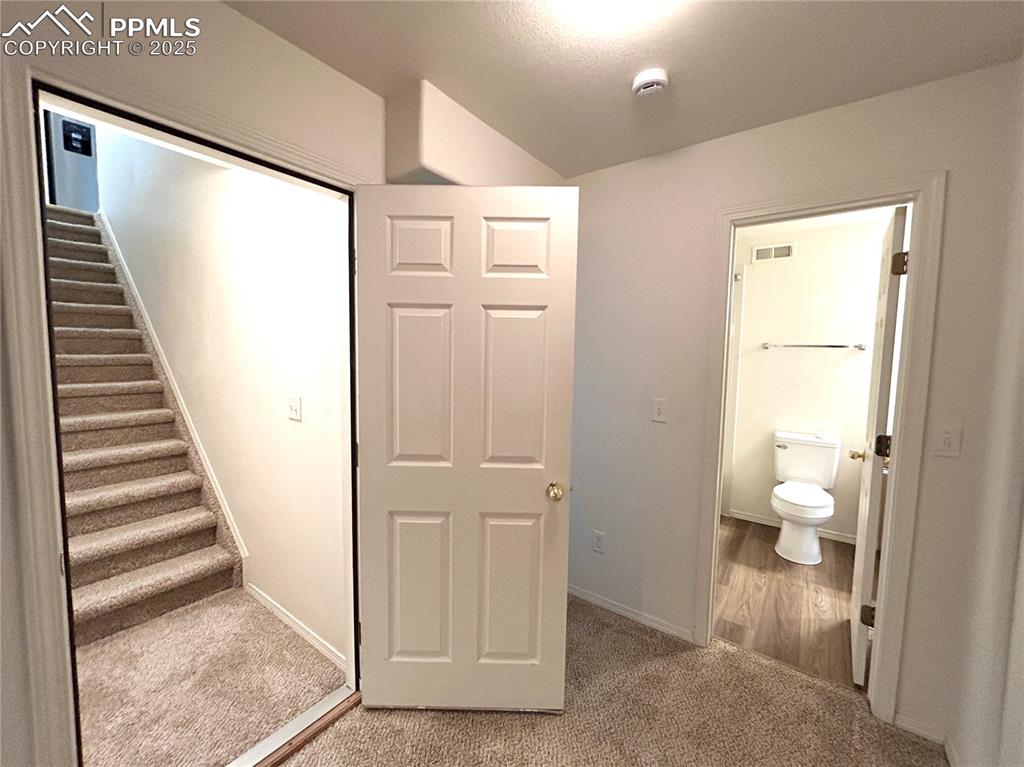
Stairs featuring carpet floors, baseboards, and visible vents
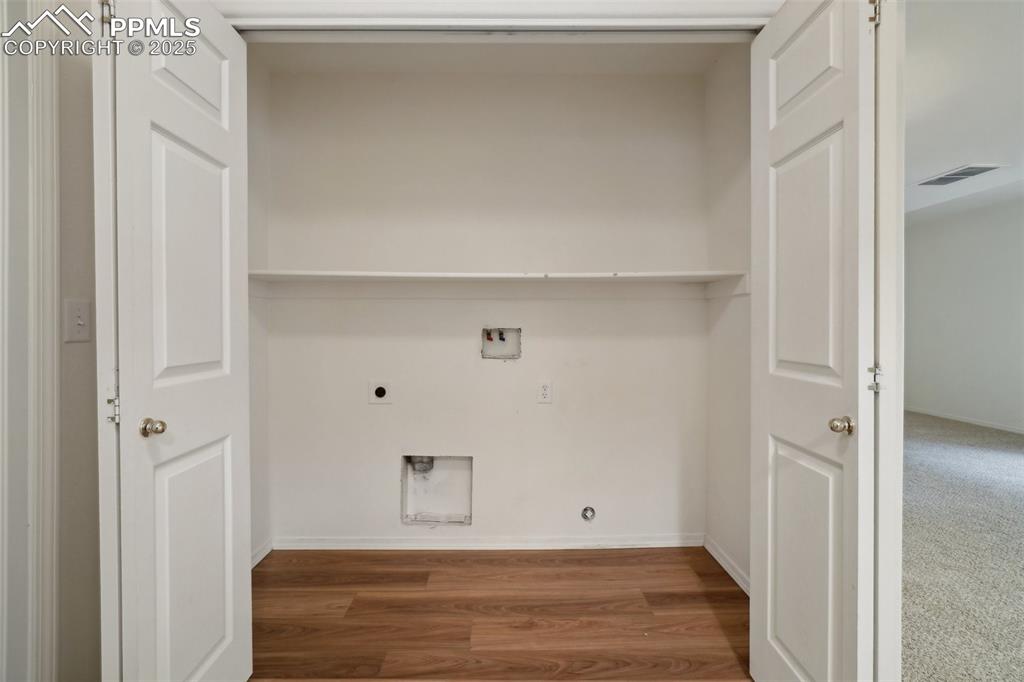
Laundry area with laundry area, hookup for a gas dryer, electric dryer hookup, wood finished floors, and visible vents
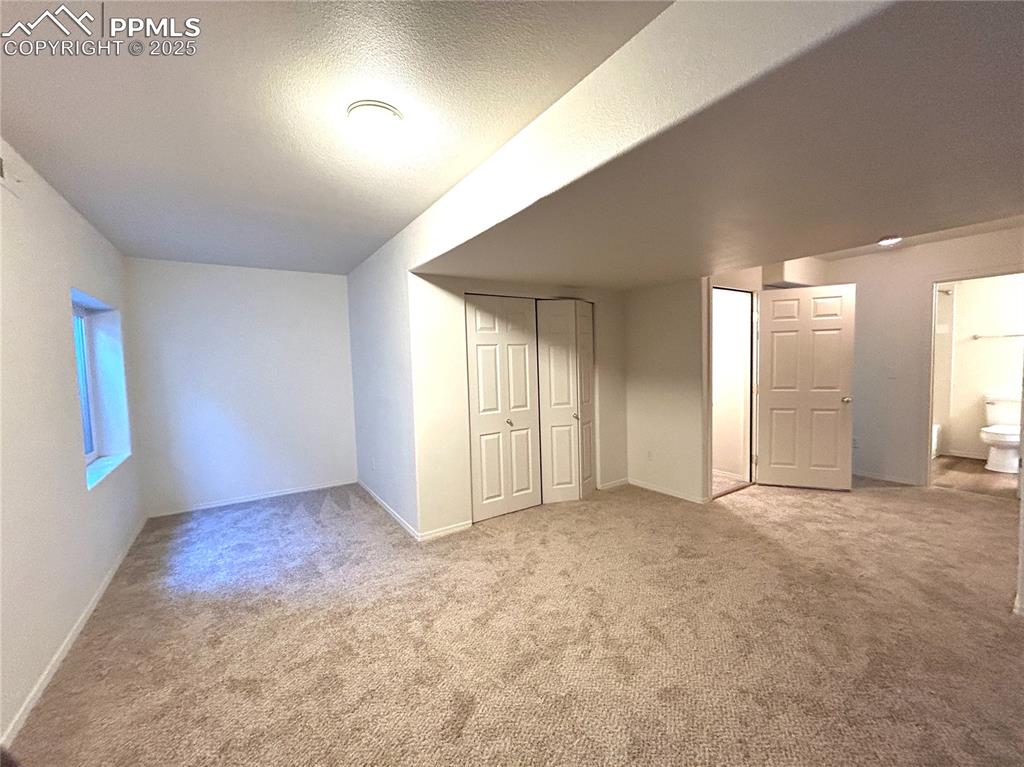
Below grade area with baseboards, a textured ceiling, and carpet
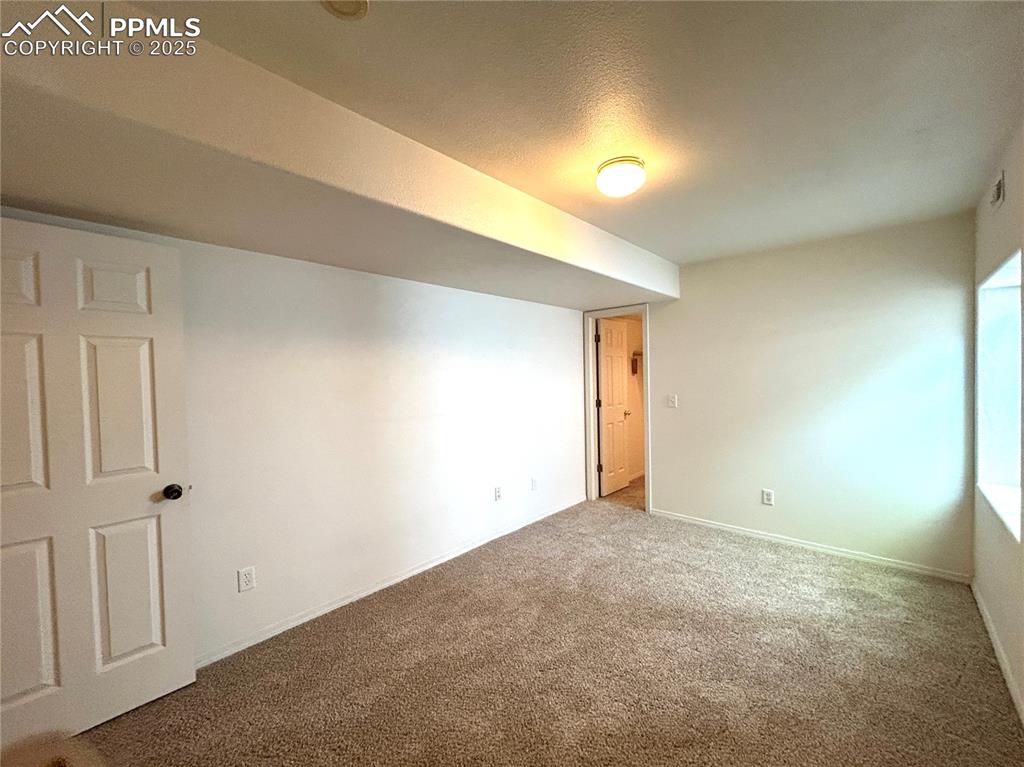
Basement featuring baseboards and carpet flooring
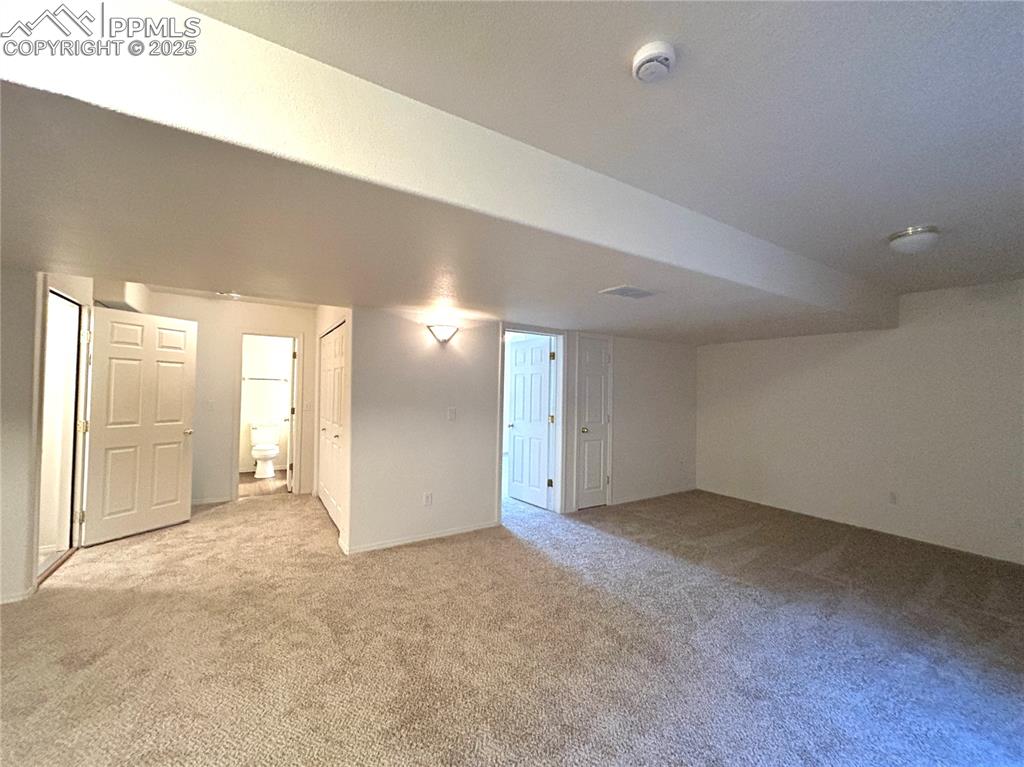
Finished below grade area featuring carpet
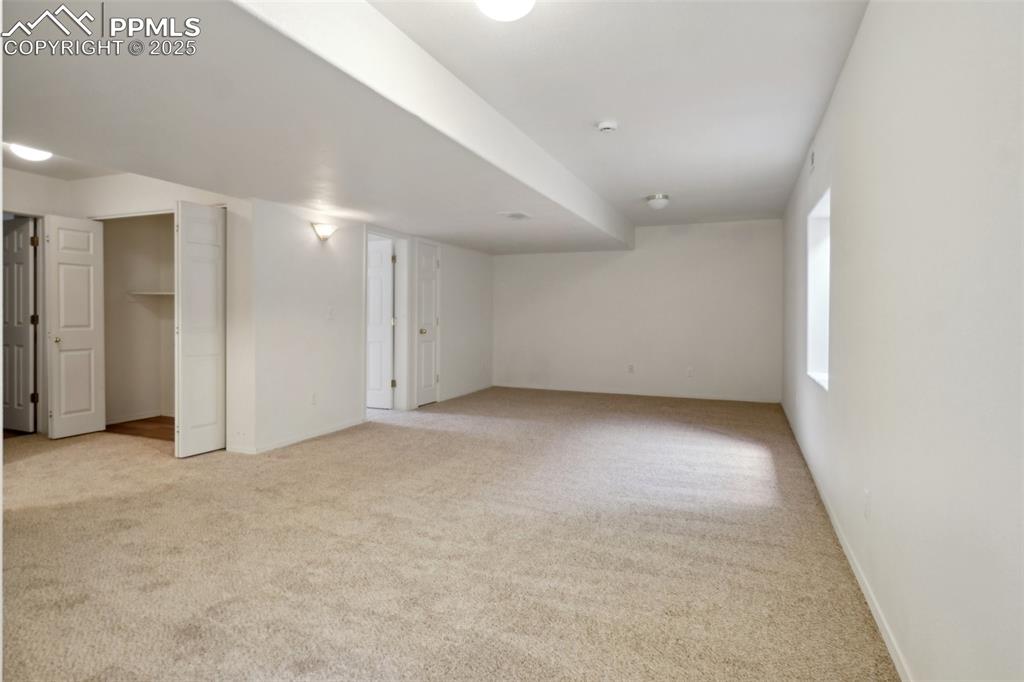
Below grade area featuring carpet floors and baseboards
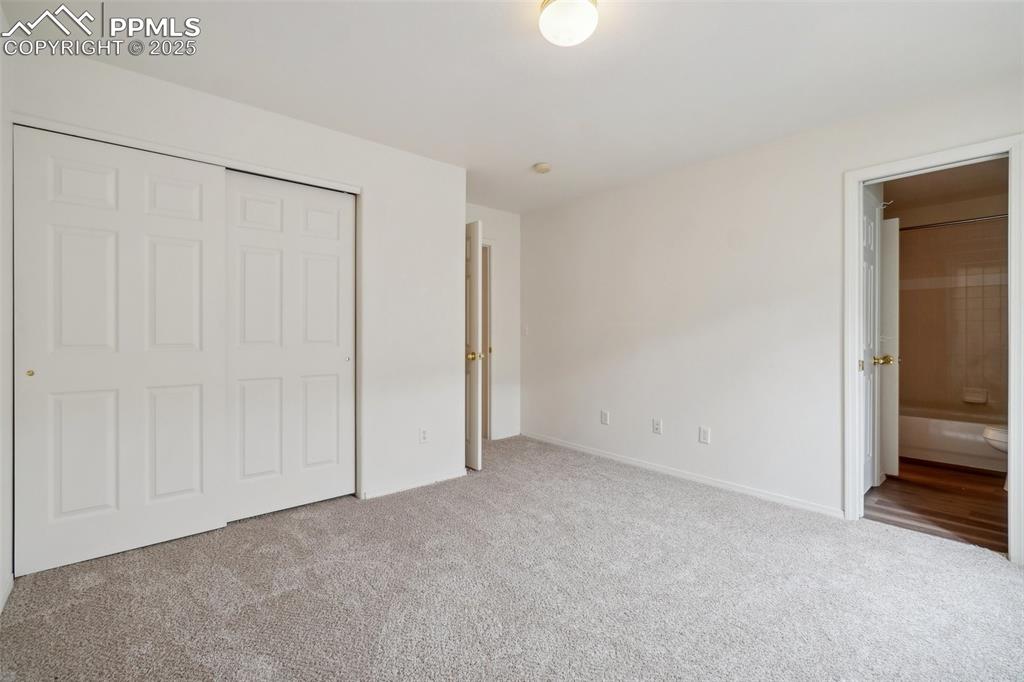
Unfurnished bedroom featuring a closet, baseboards, ensuite bathroom, and carpet flooring
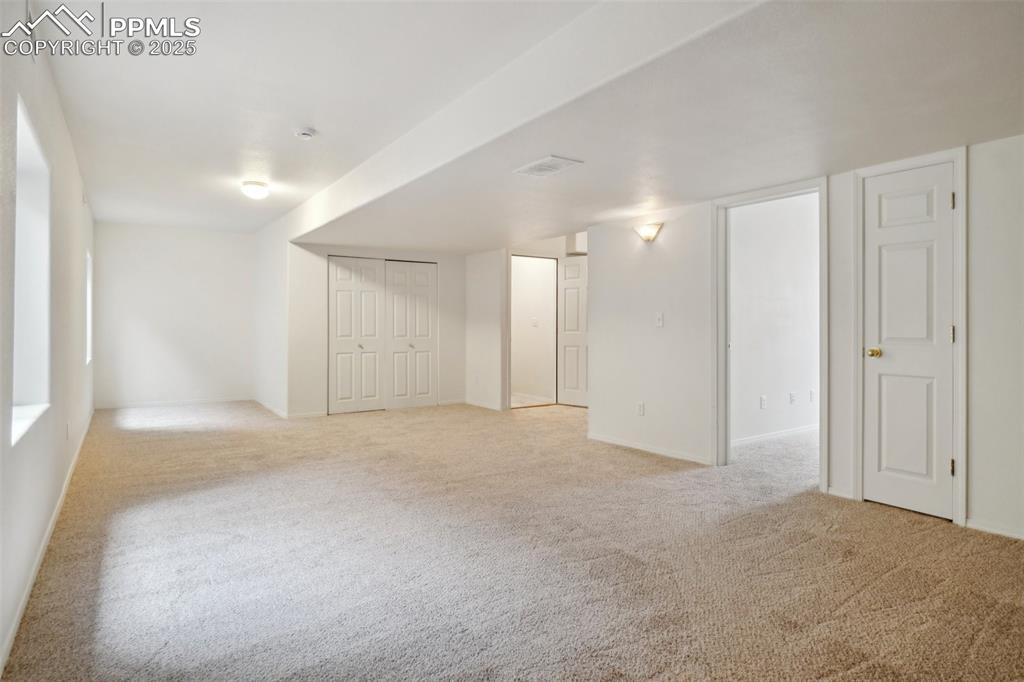
Basement featuring baseboards and light carpet
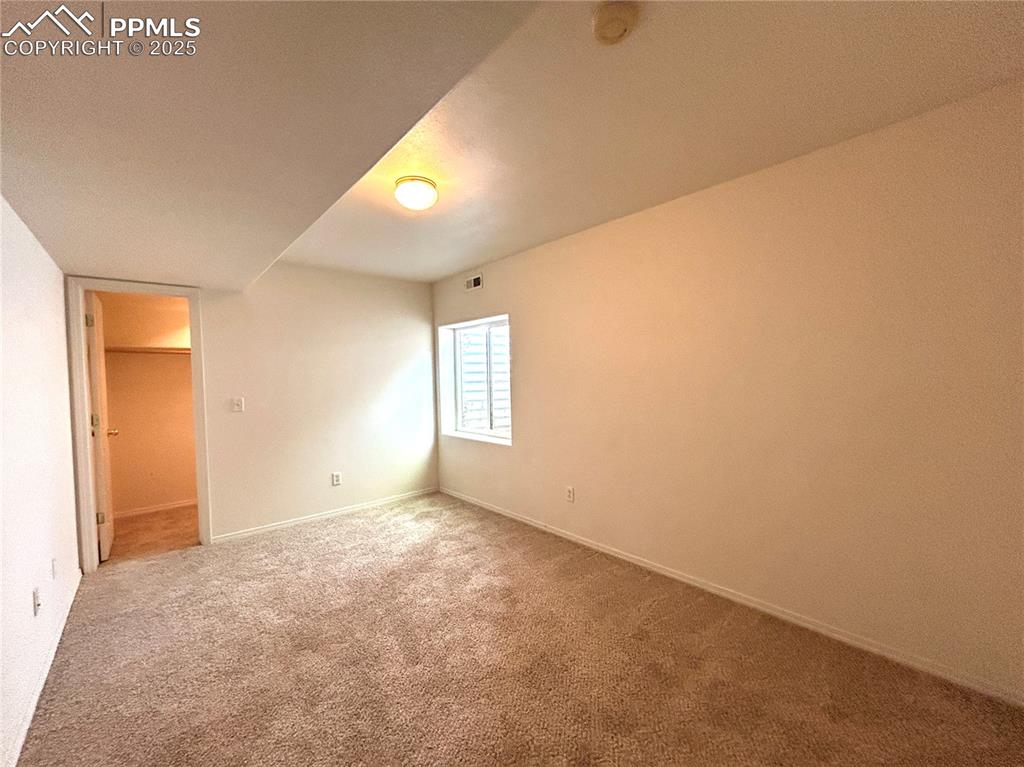
Unfurnished bedroom with carpet flooring, baseboards, visible vents, and a walk in closet
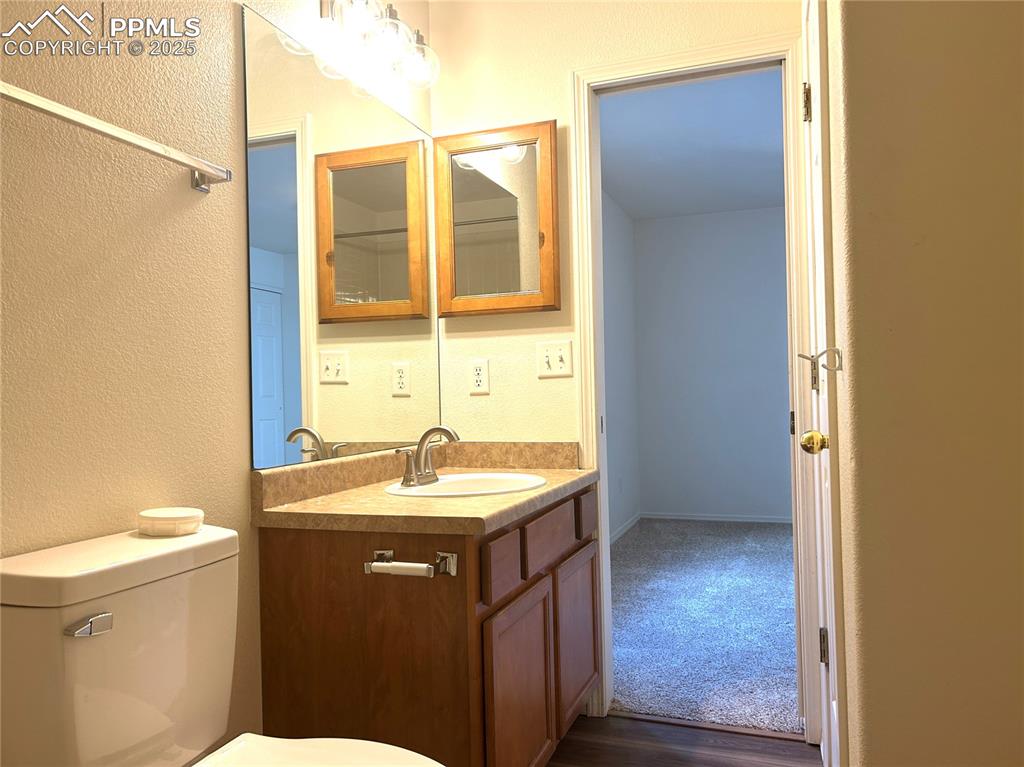
Bathroom with toilet, a textured wall, and vanity
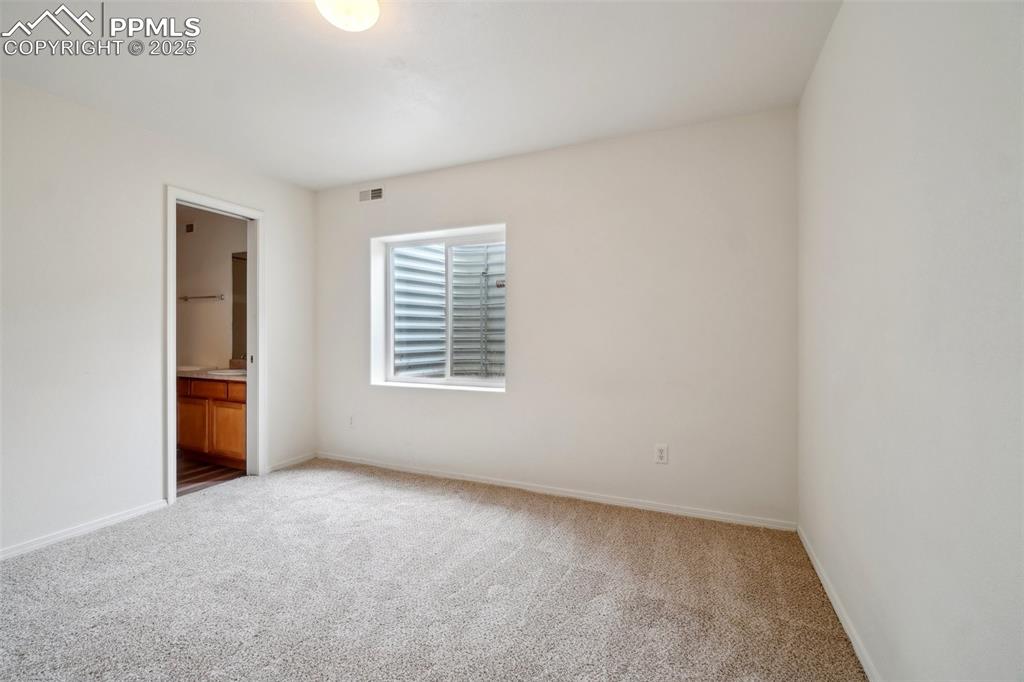
Base bedroom #2
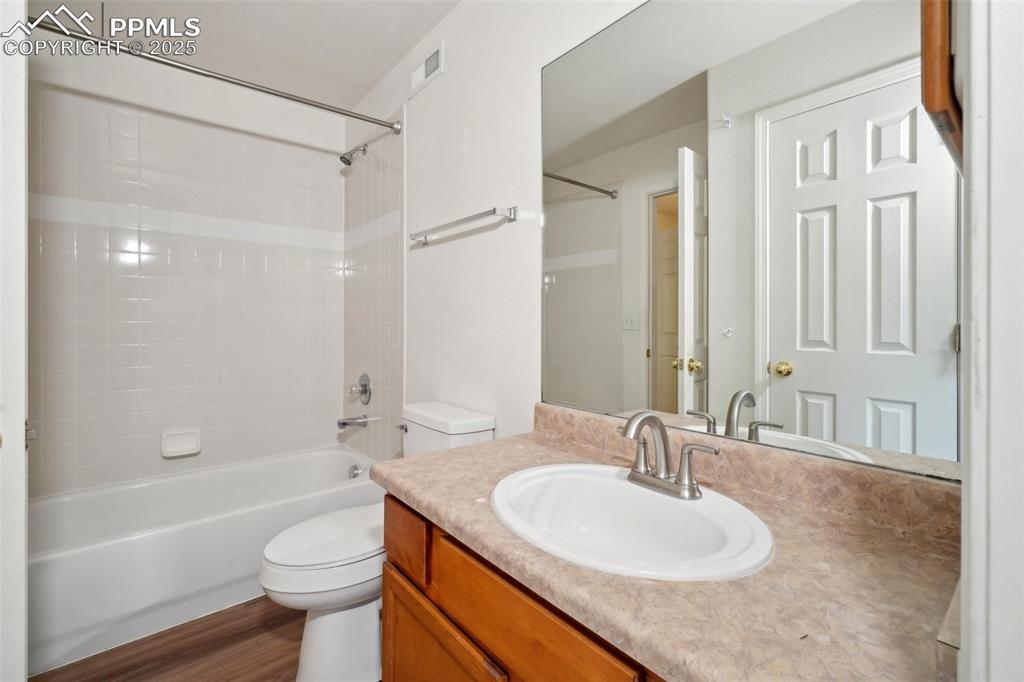
Bathroom featuring washtub / shower combination, vanity, toilet, wood finished floors, and visible vents
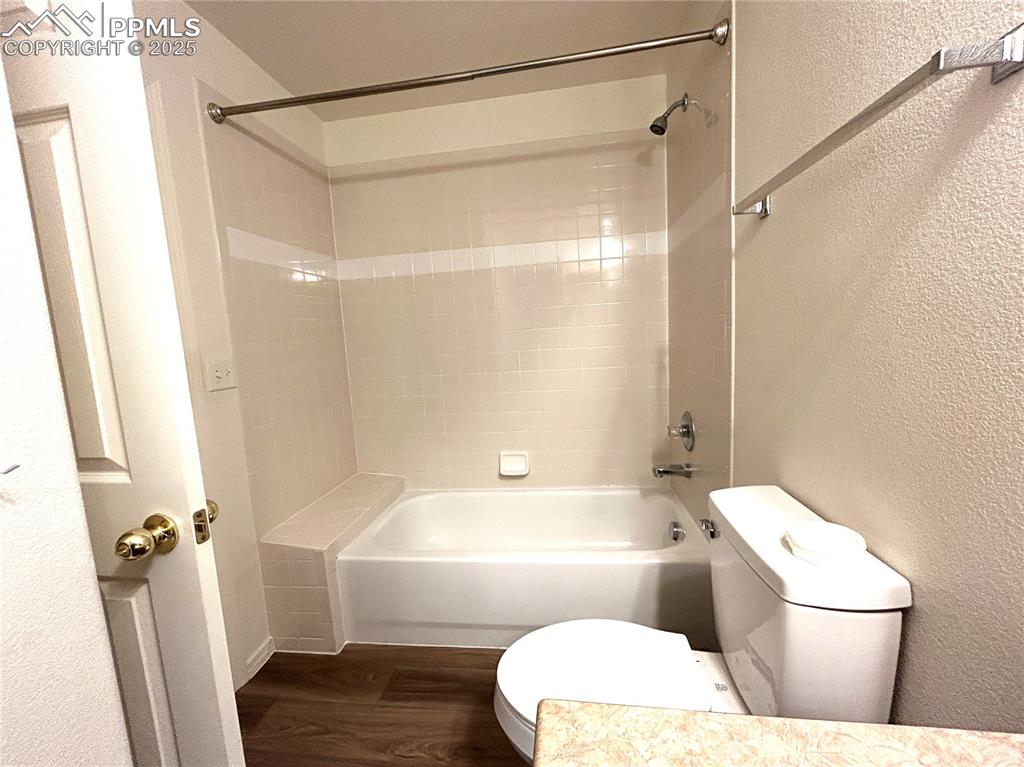
Full bathroom featuring shower combination, a textured wall, wood finished floors, and toilet
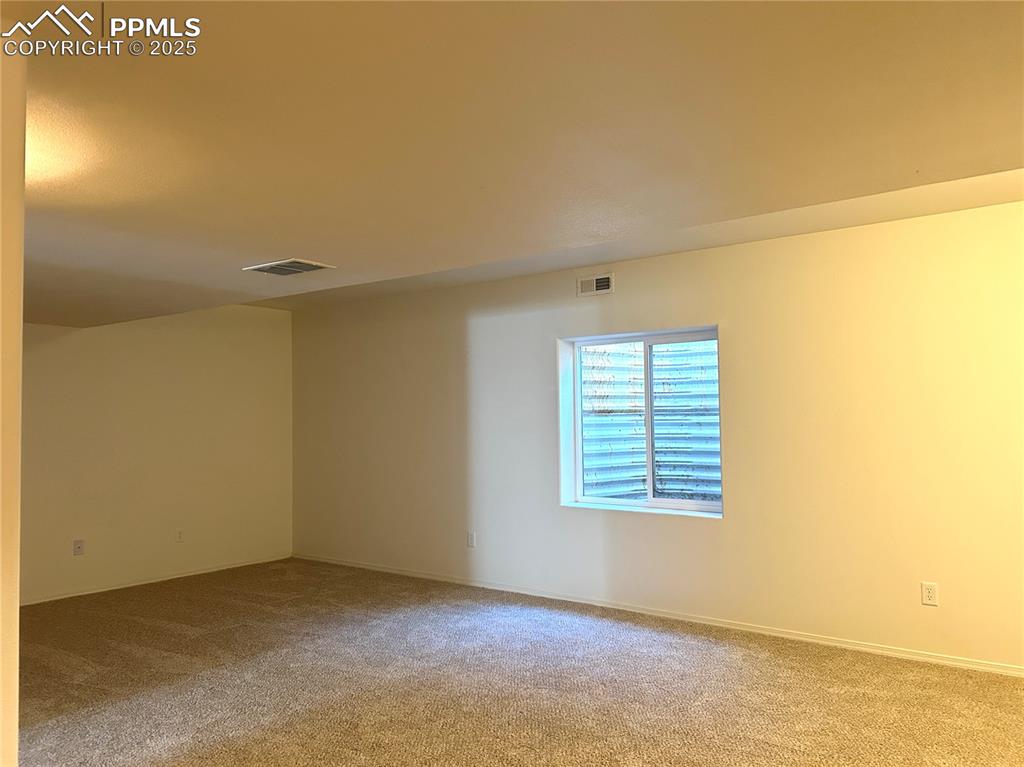
Carpeted basement Family room
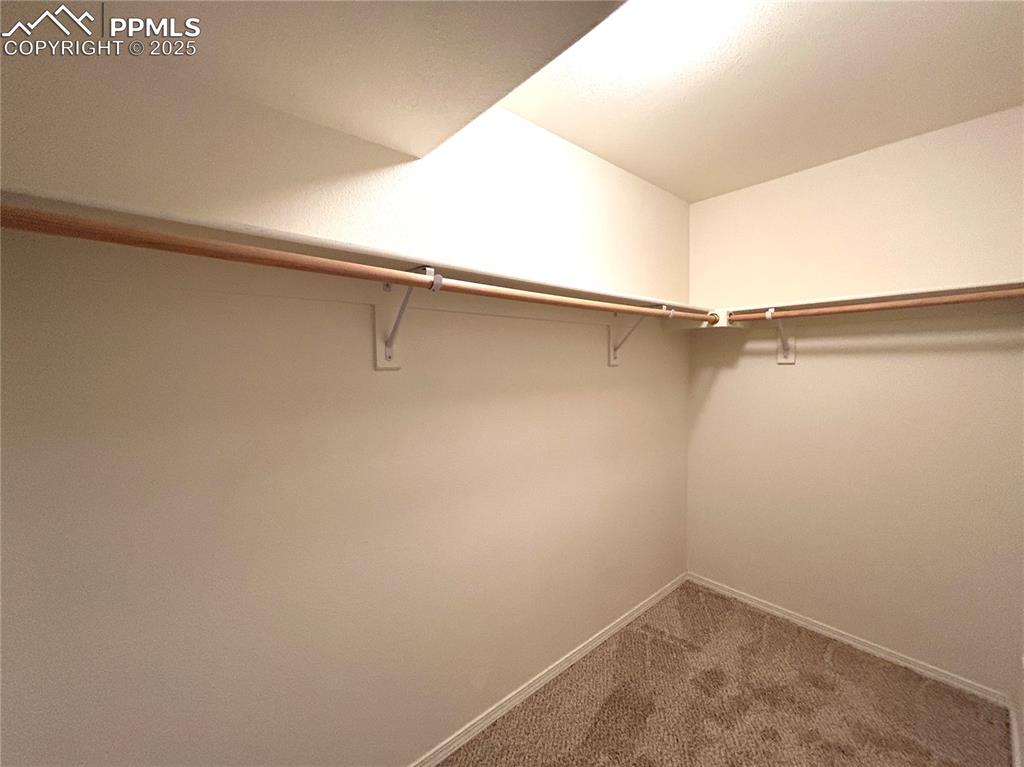
Basement bedroom walk-in closet with carpet flooring
Disclaimer: The real estate listing information and related content displayed on this site is provided exclusively for consumers’ personal, non-commercial use and may not be used for any purpose other than to identify prospective properties consumers may be interested in purchasing.