25994 E Peakview Place, Aurora, CO, 80016
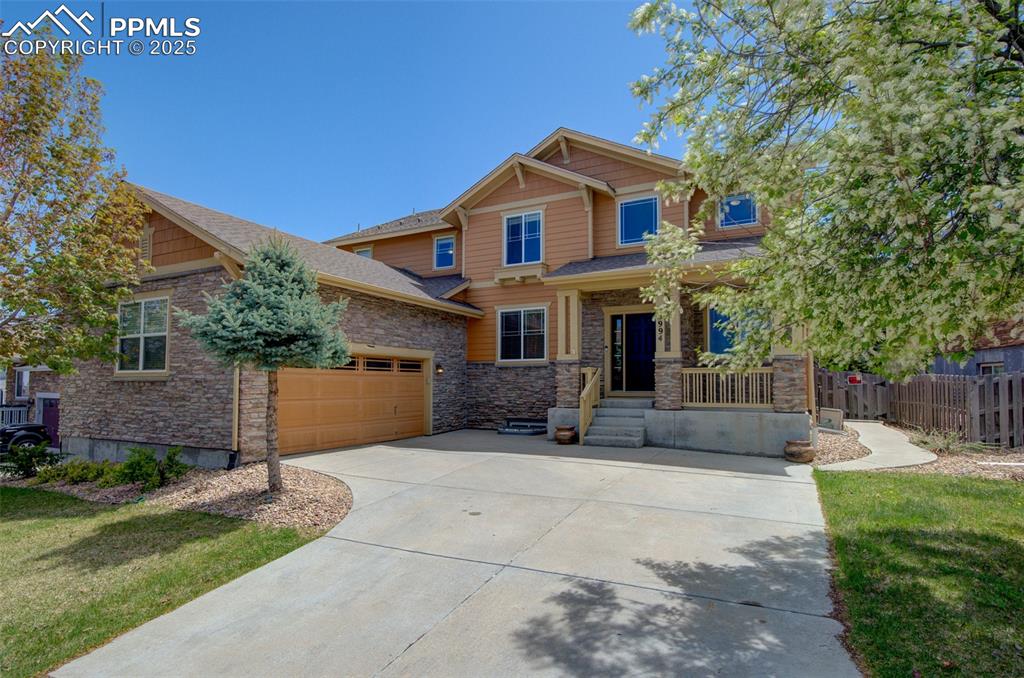
Welcome Home! Beautiful home featuring covered porch, large driveway, stone siding and wood siding
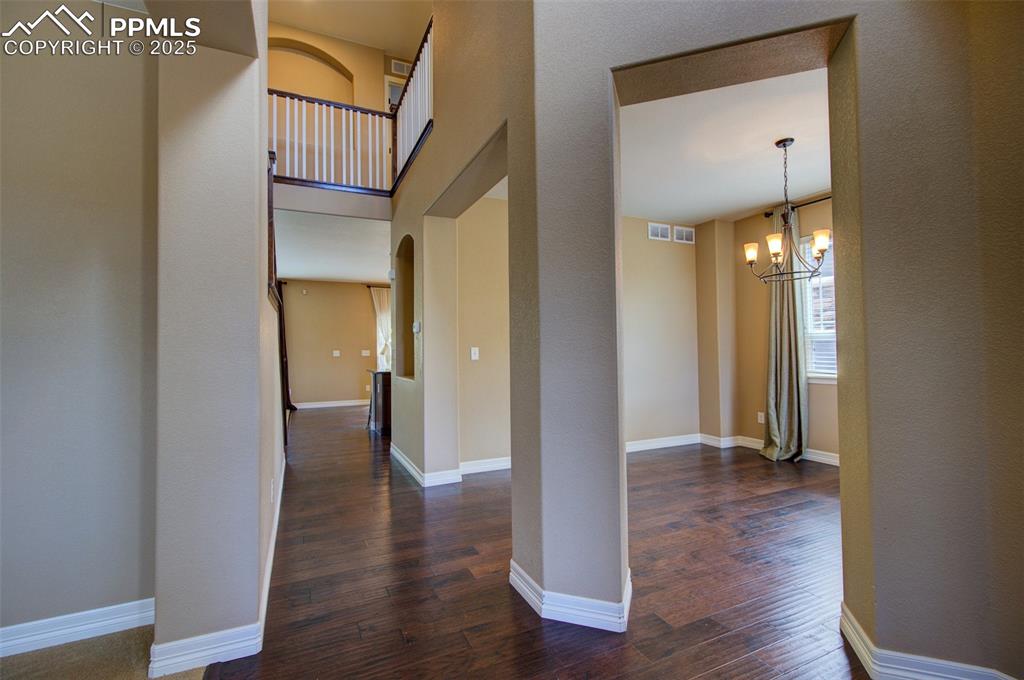
Foyer with soaring ceilings, view from front door with formal dining room seen to the left, upstairs landing walkway and entry to main living space ahead
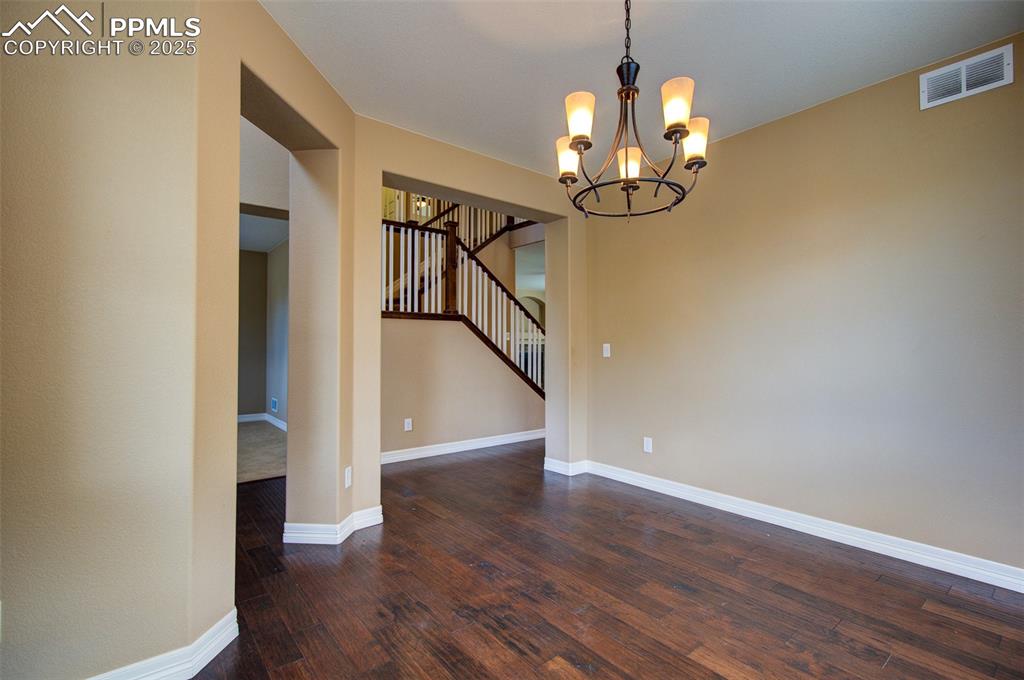
Formal dining area
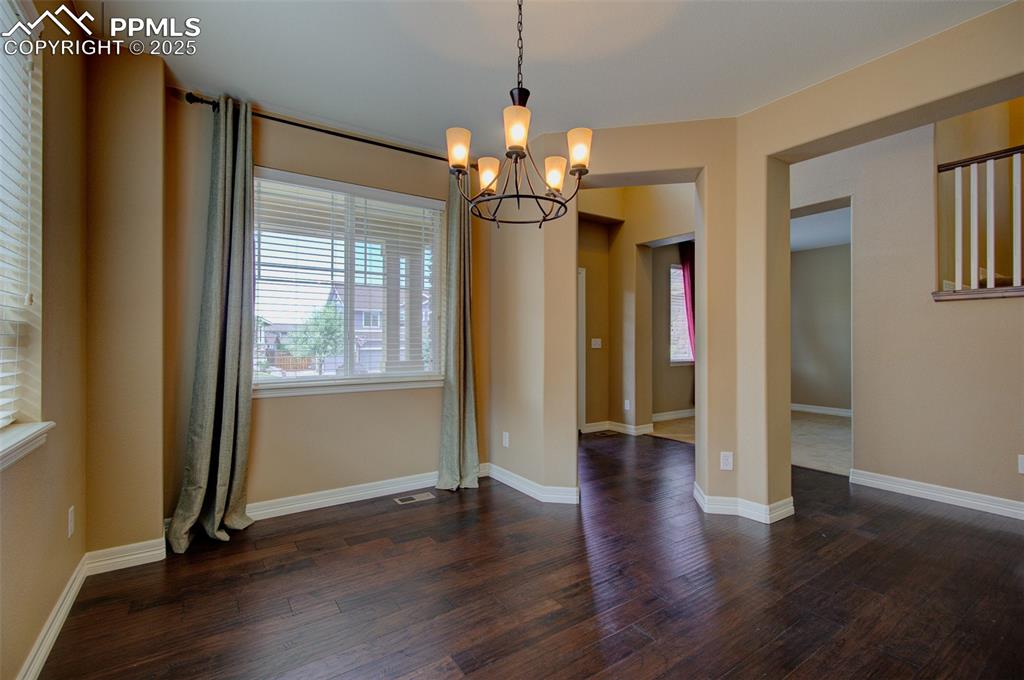
Formal dining area with a chandelier and dark wood-style floors
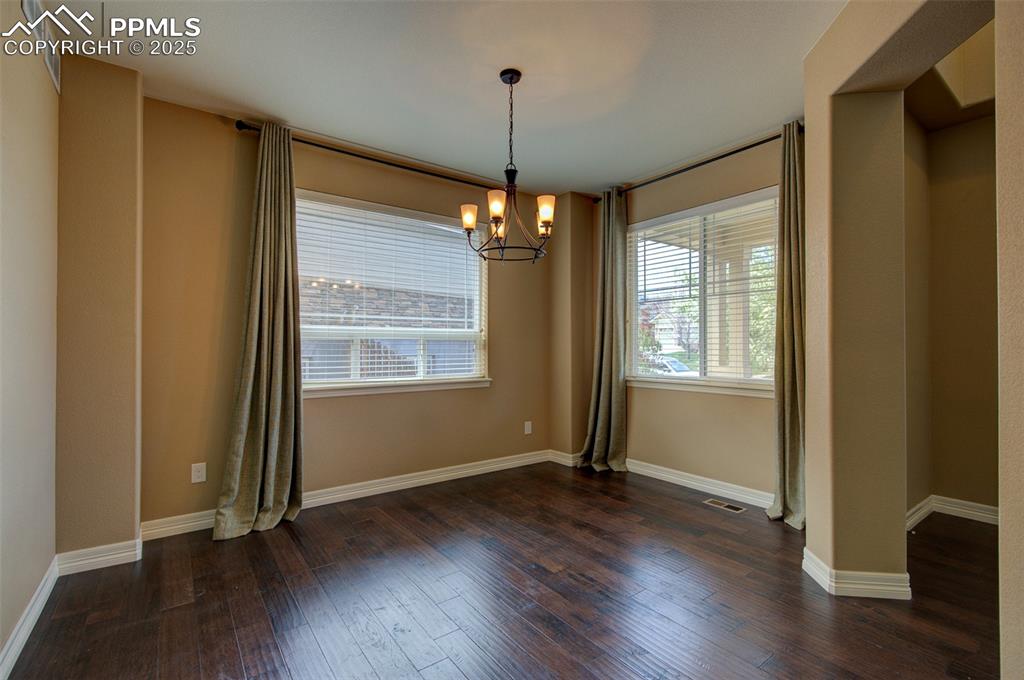
Formal dining area featuring large windows allowing a ton of natural light
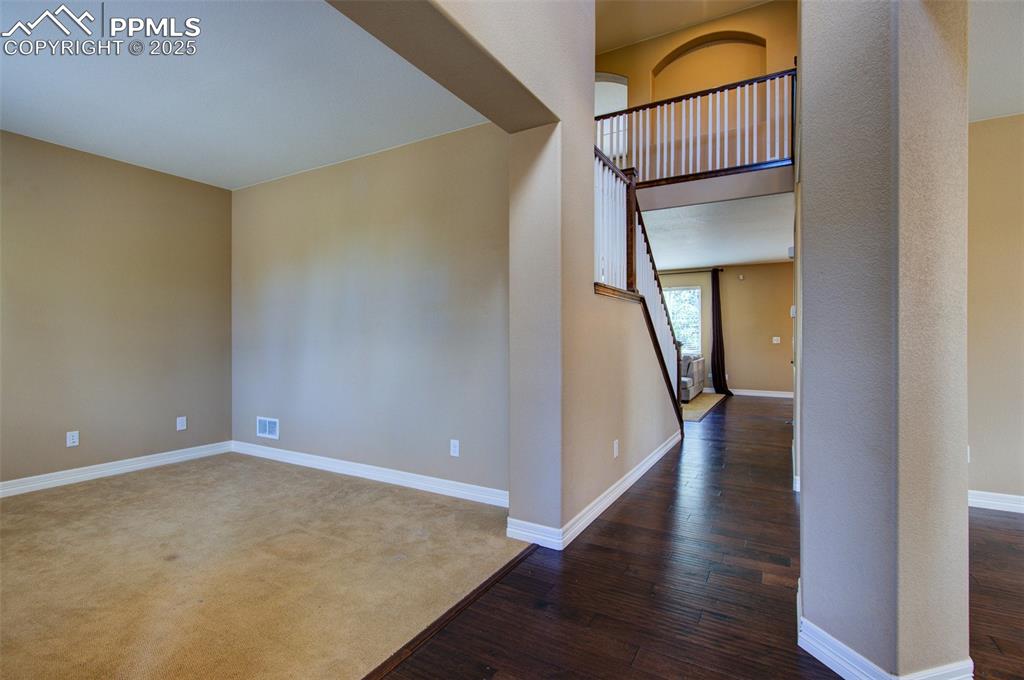
Foyer with soaring ceilings, office to the left of front door.
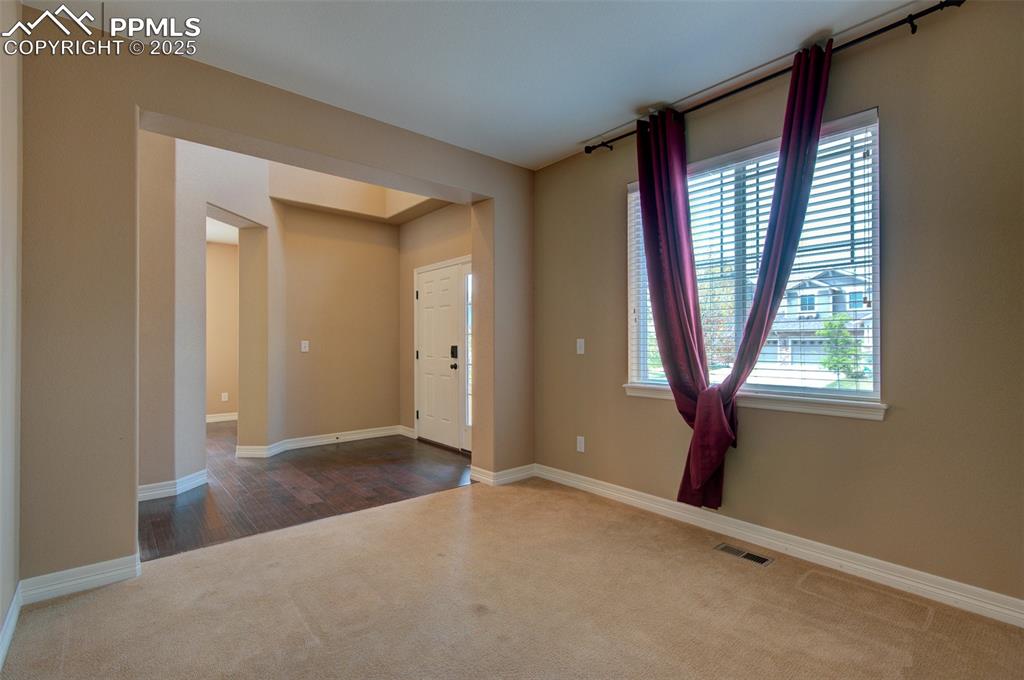
This space is versatile, office, sitting room, etc
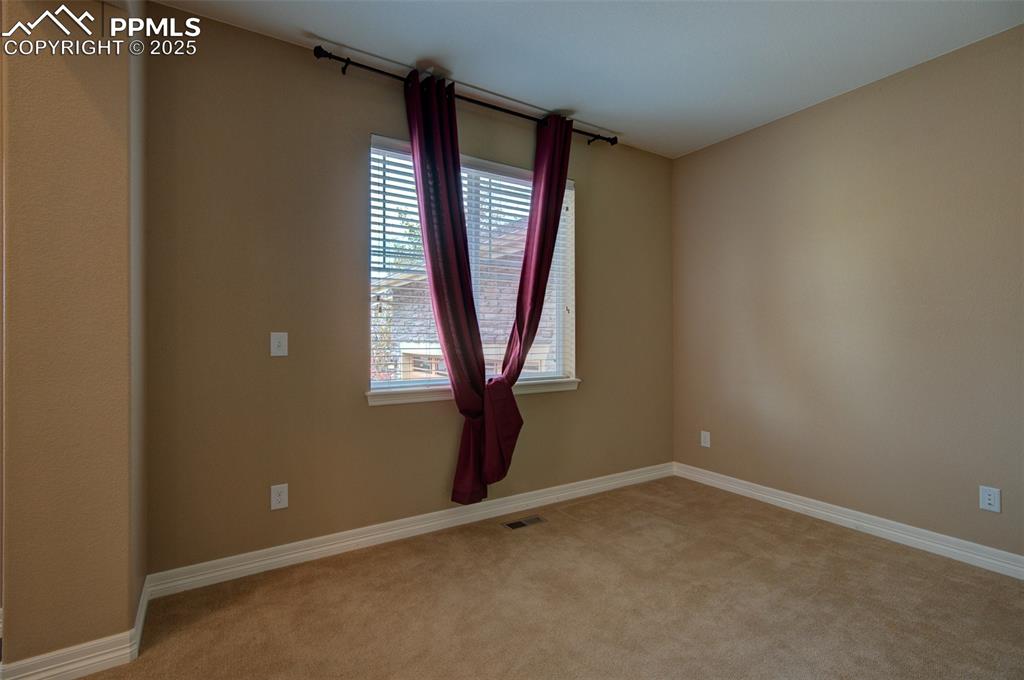
Plenty of natural light from the large window in office
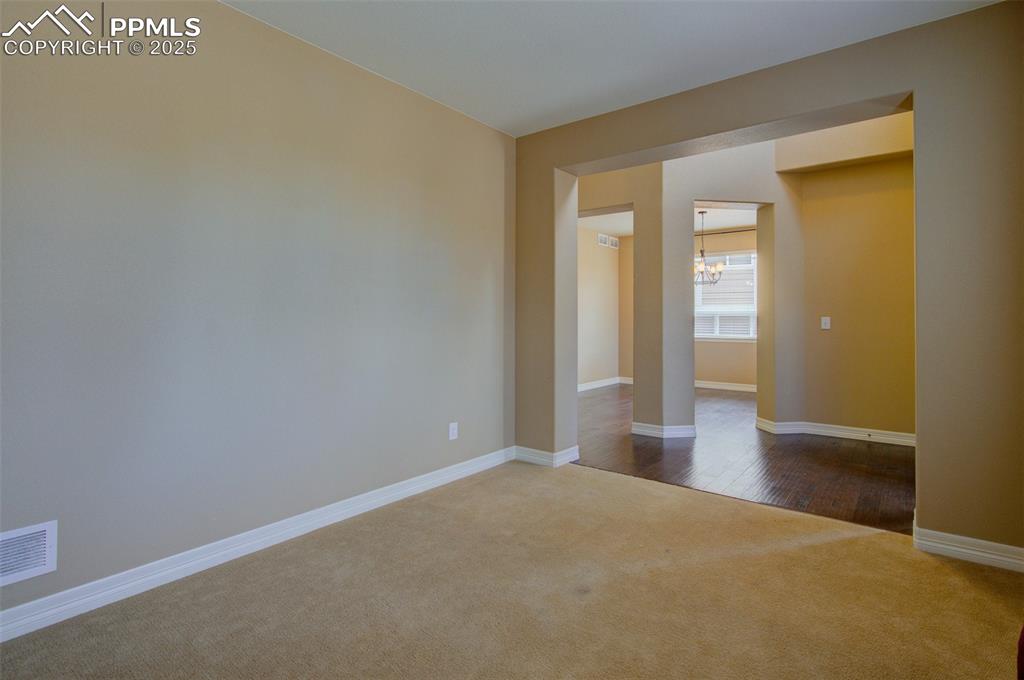
Office looking into the formal dining area
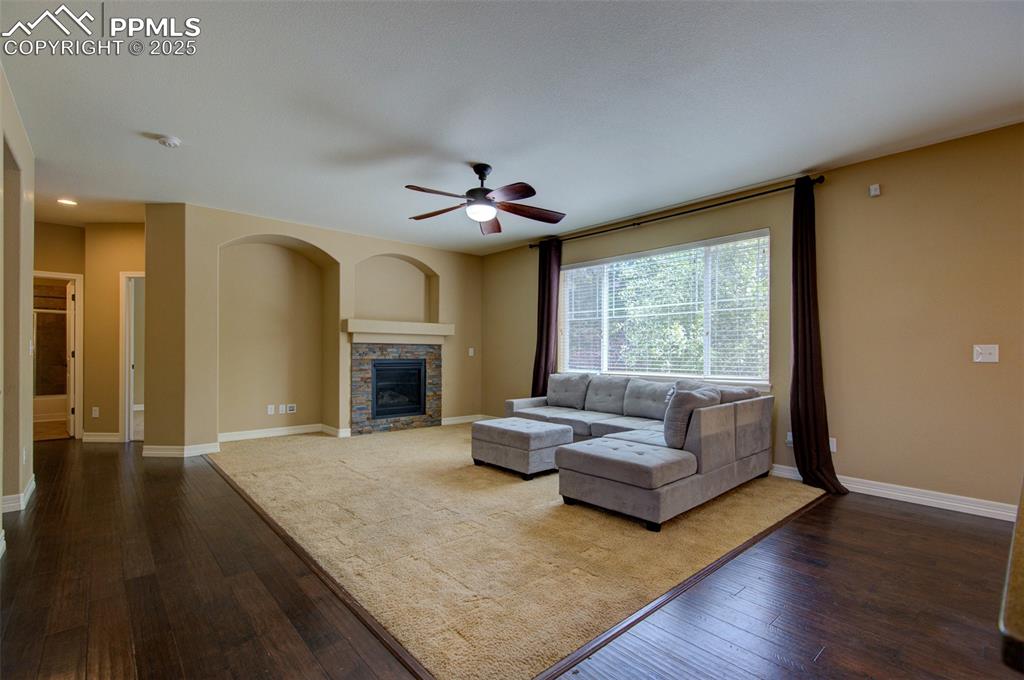
Great room with dark wood flooring with a carpet inlay, gas fireplace and large window for natural light
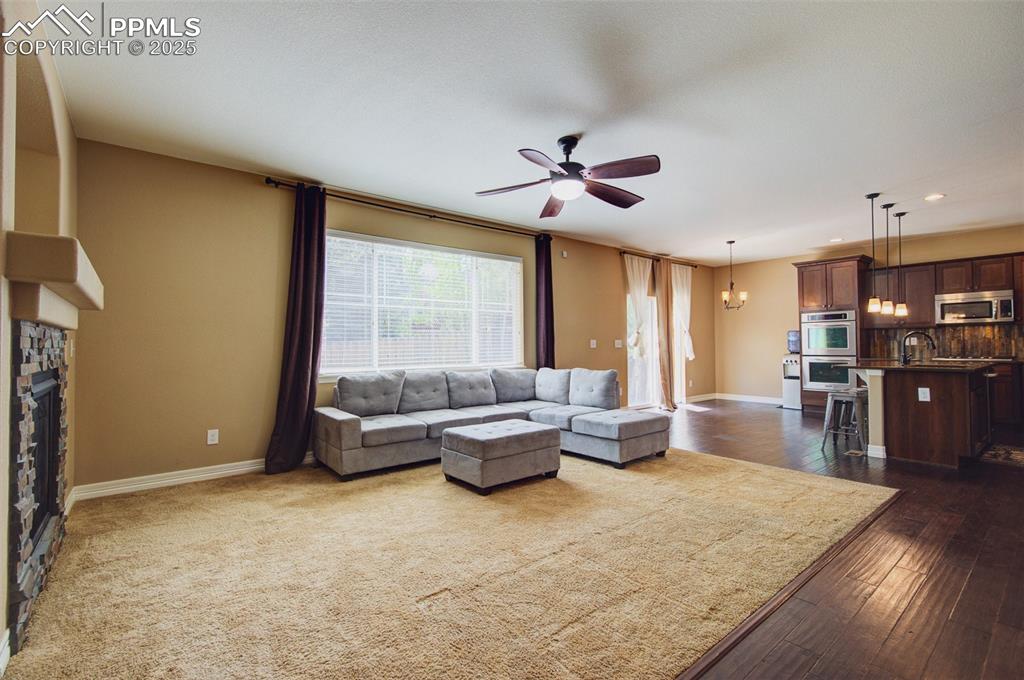
Great room open concept to kitchen
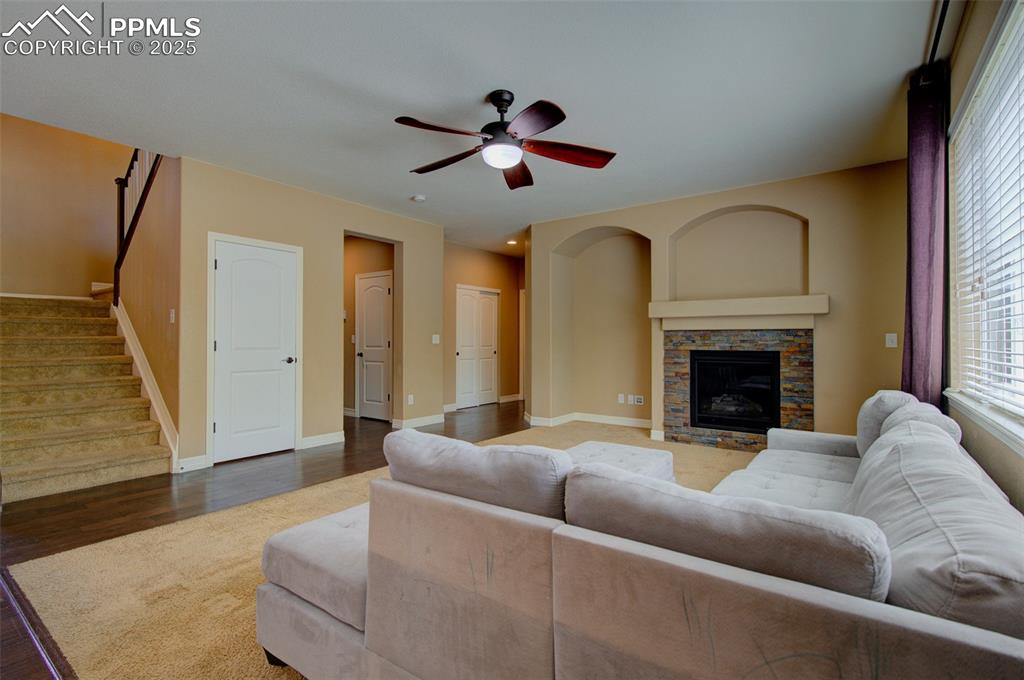
Great room with stone gas fireplace and a ceiling fan
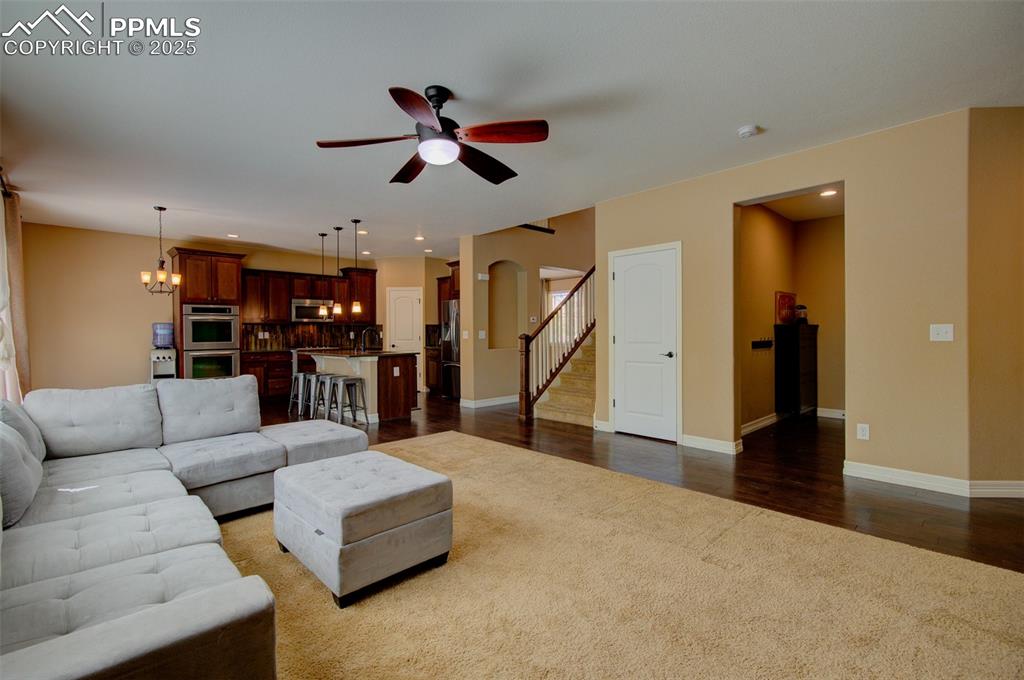
Open concept
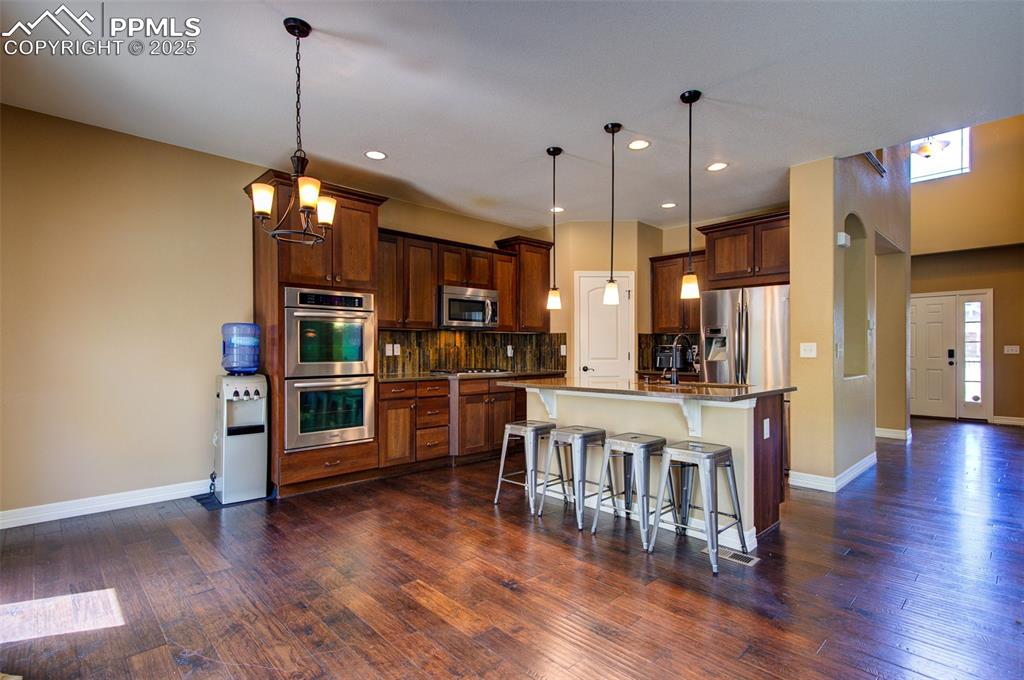
Kitchen with stainless steel appliances, island and nice size pantry
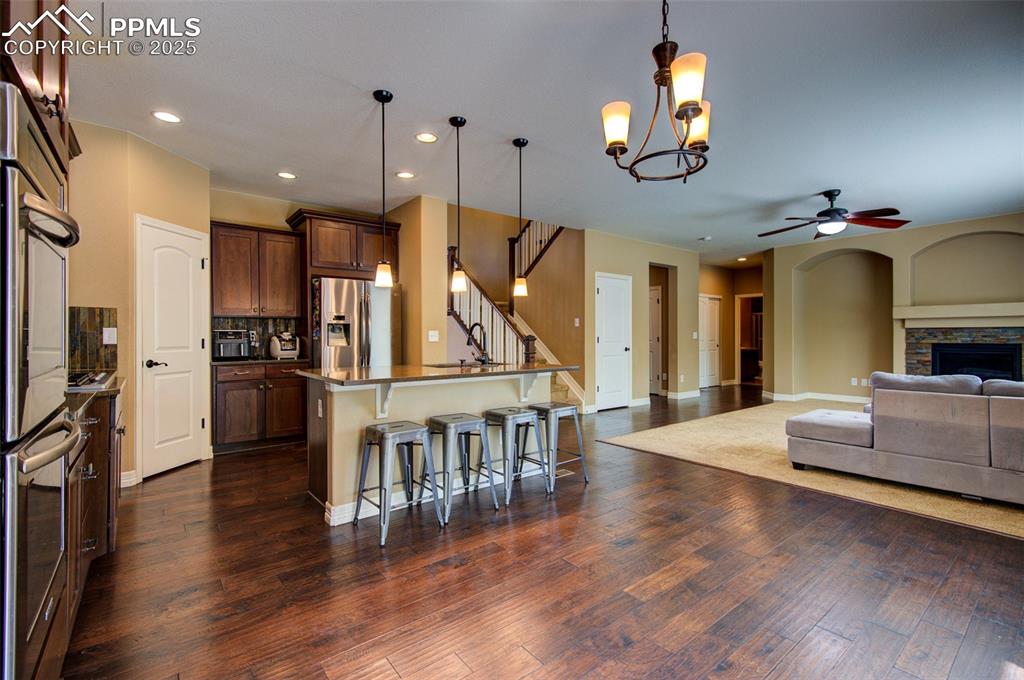
Kitchen featuring open concept to great room
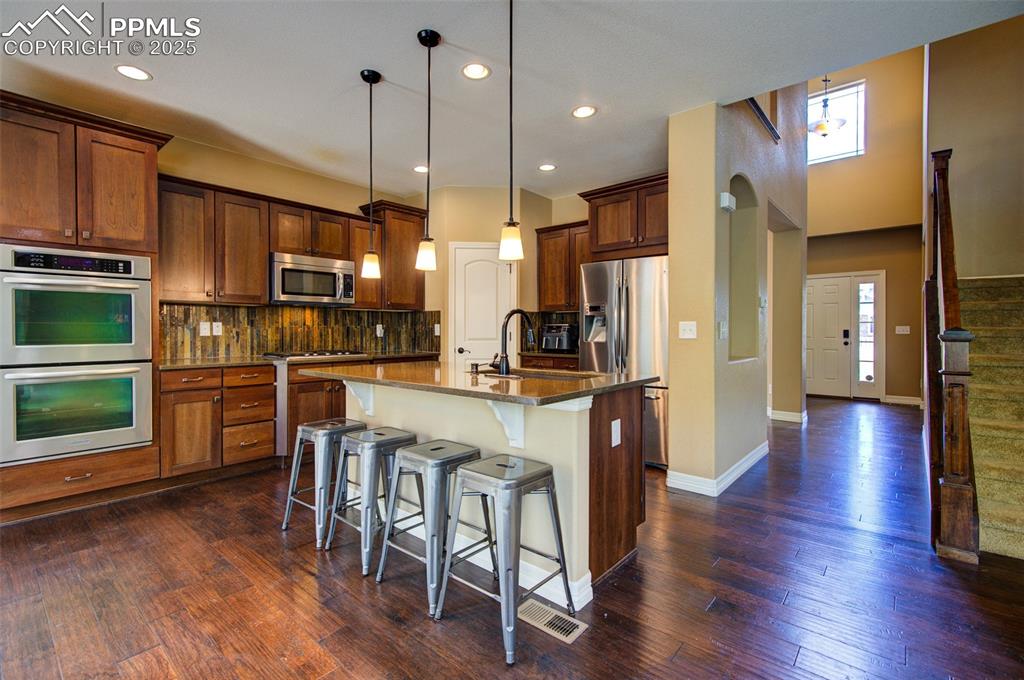
Kitchen with view of front door to the right
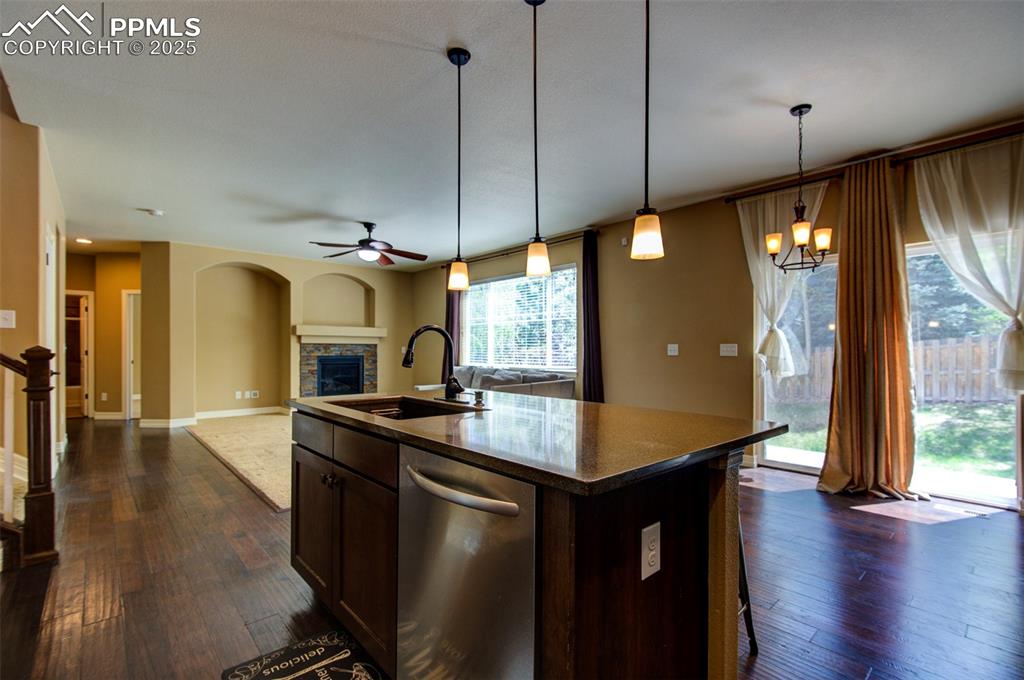
Kitchen island, dining area and access to sliding door to backyard
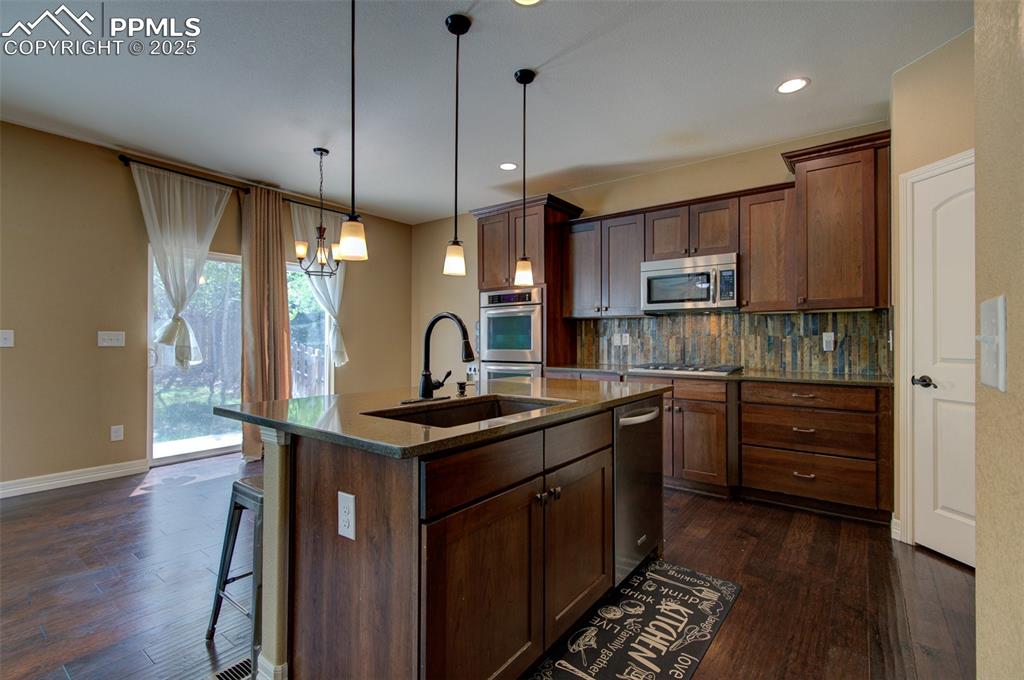
Kitchen with dining table space by sliding back door
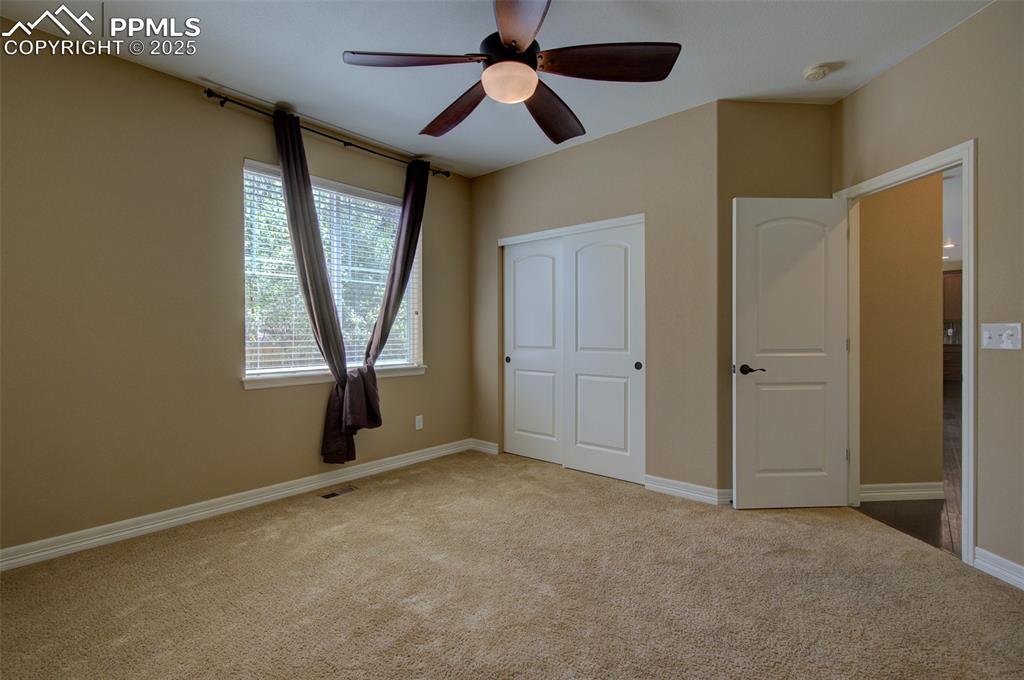
Main level bedroom
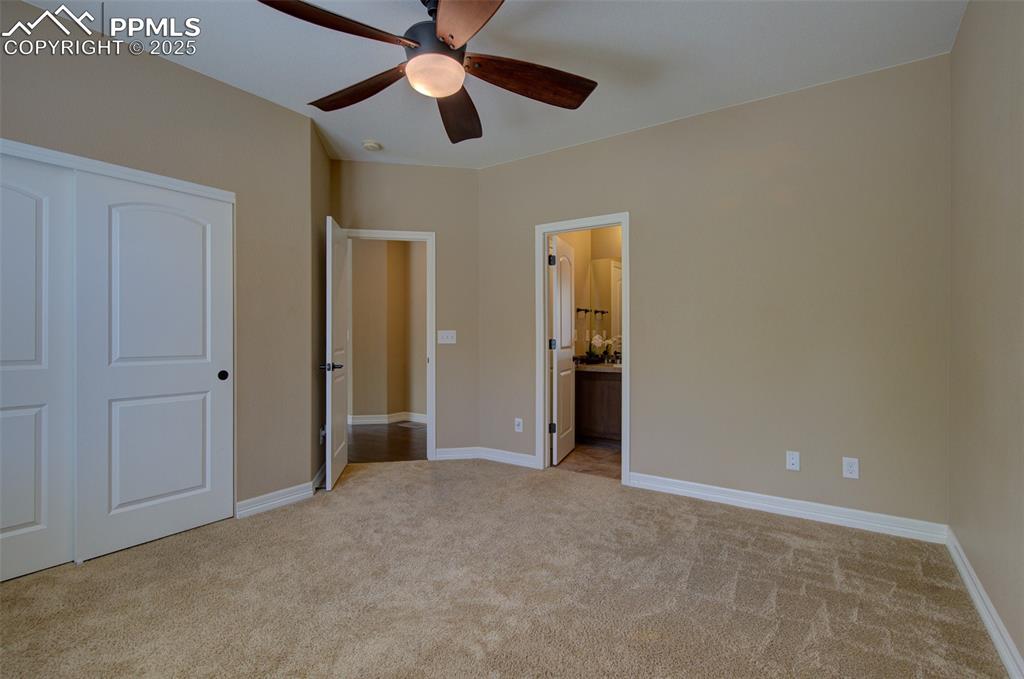
Main level bedroom with direct access to full bathroom
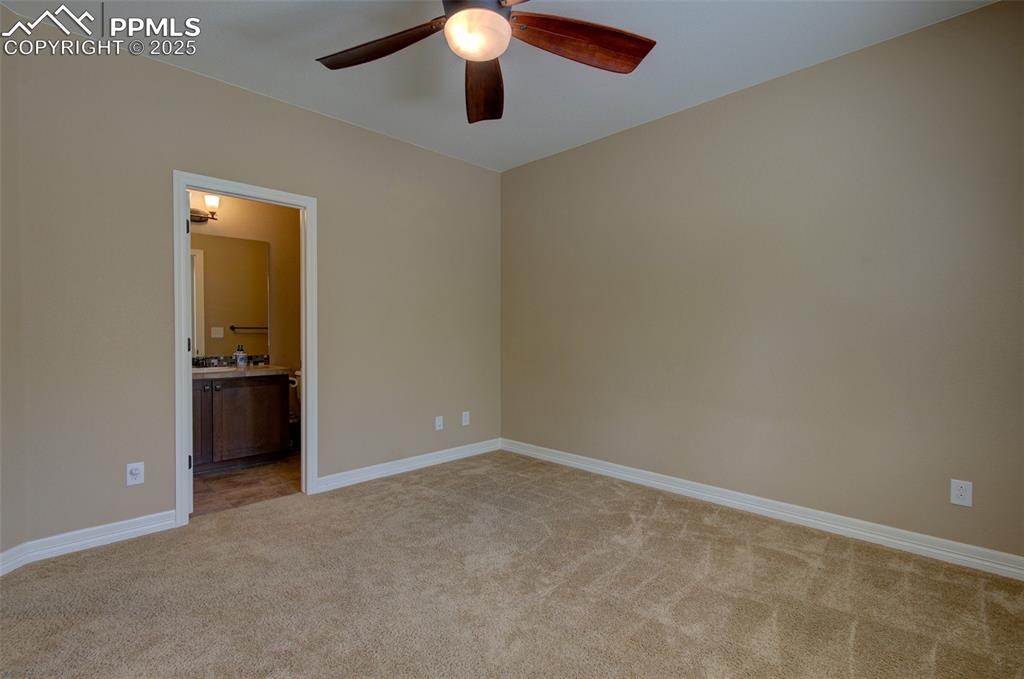
Main level bedroom with direct access to the full bathroom
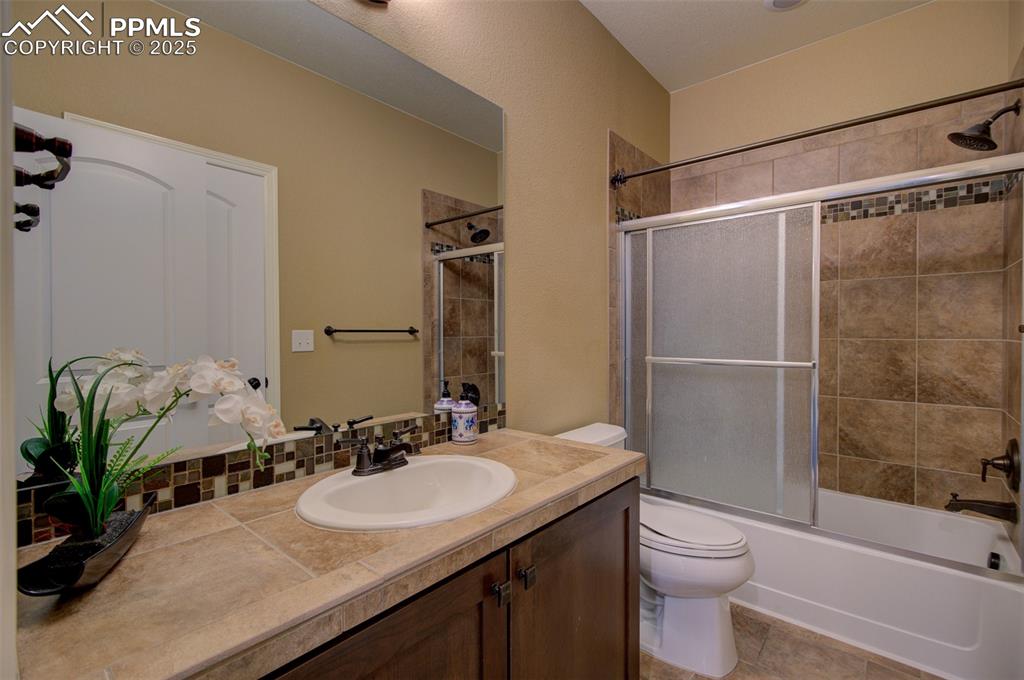
Main level full bathroom
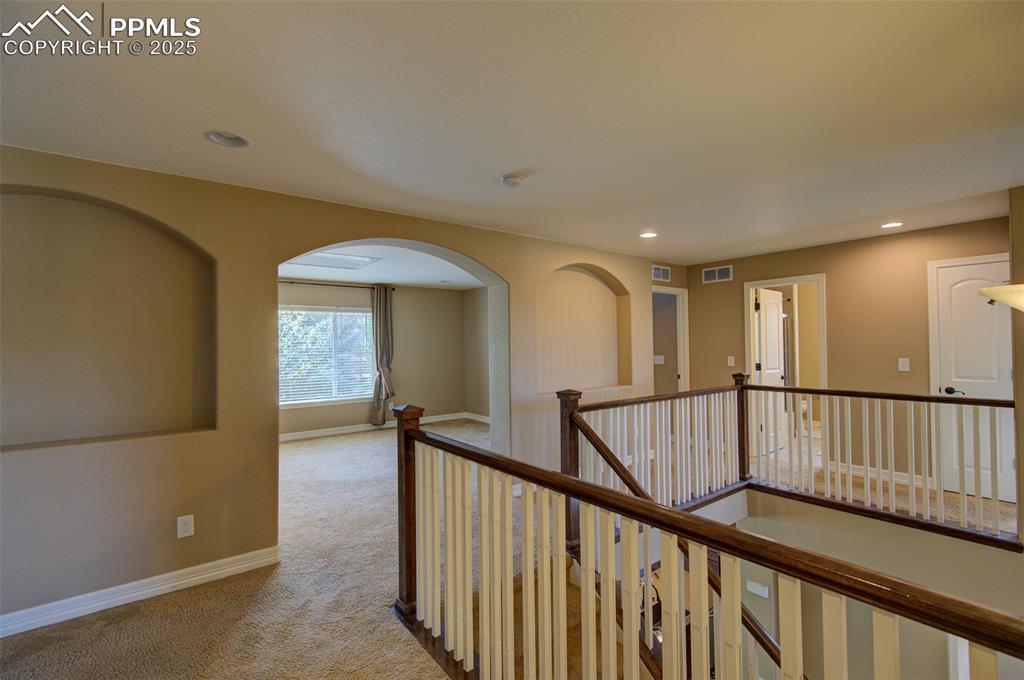
2nd floor landing looking into the loft/2nd living/family room space
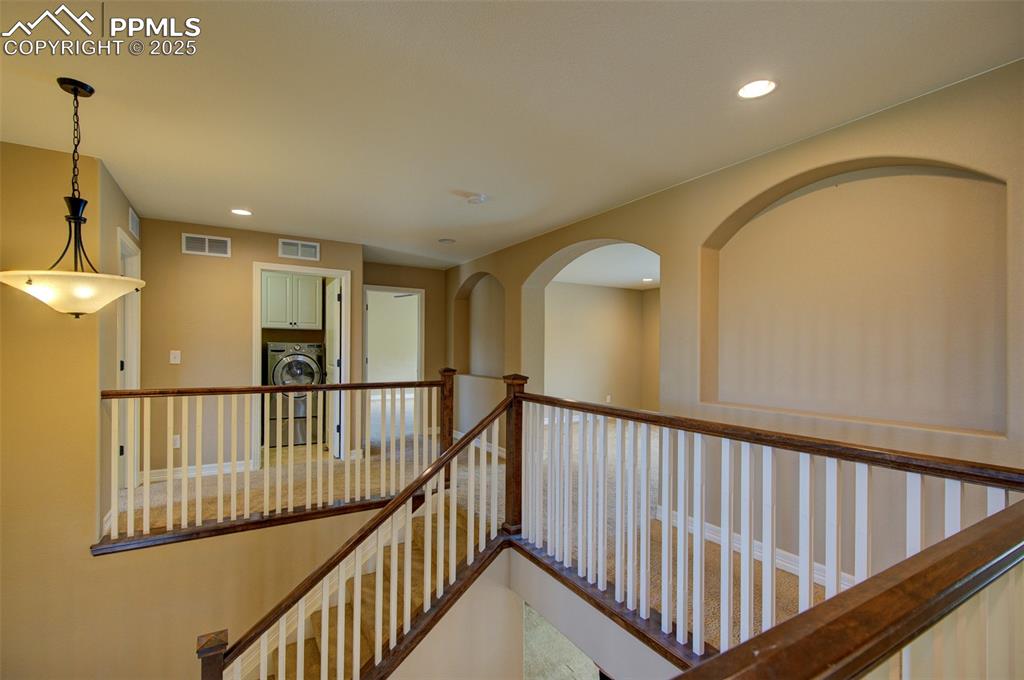
2nd floor landing
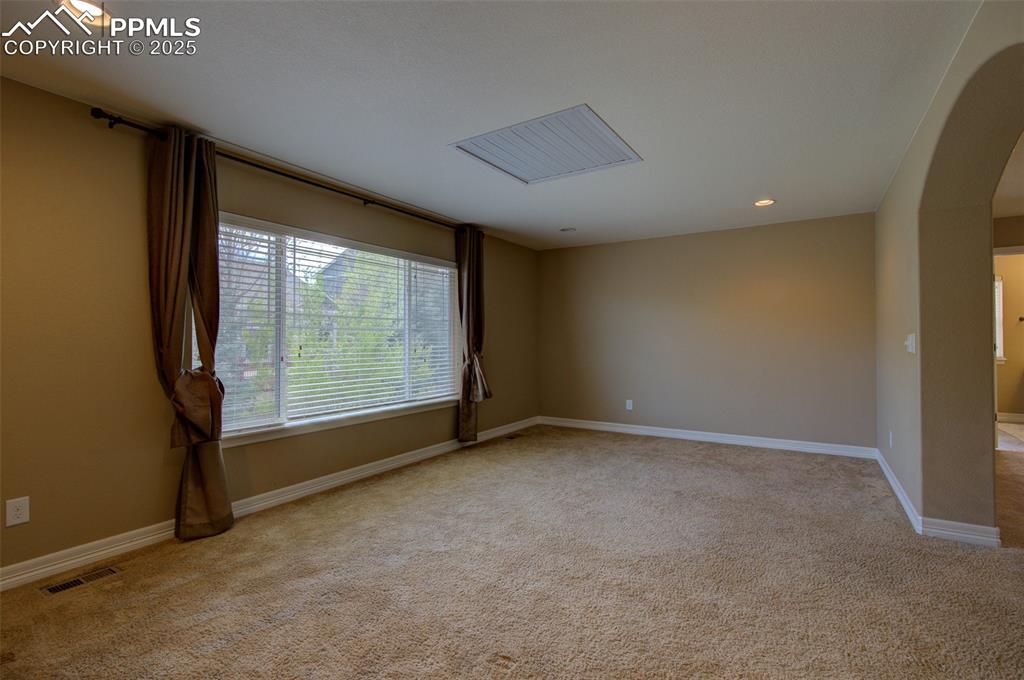
Arched doorway and large window allowing natural light, another versatile space
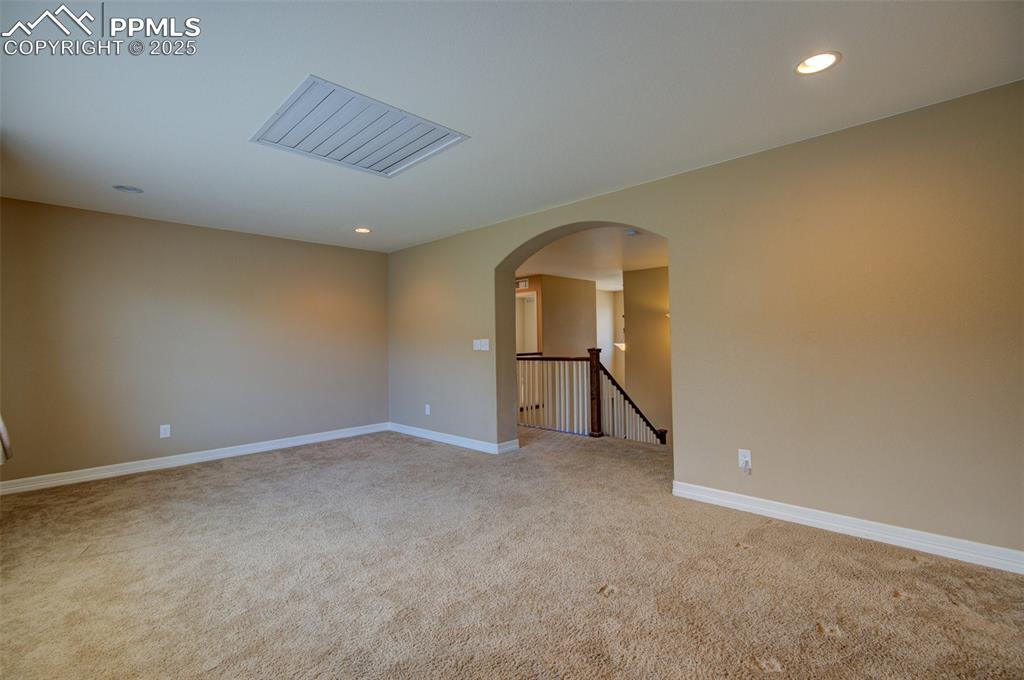
Another versatile space
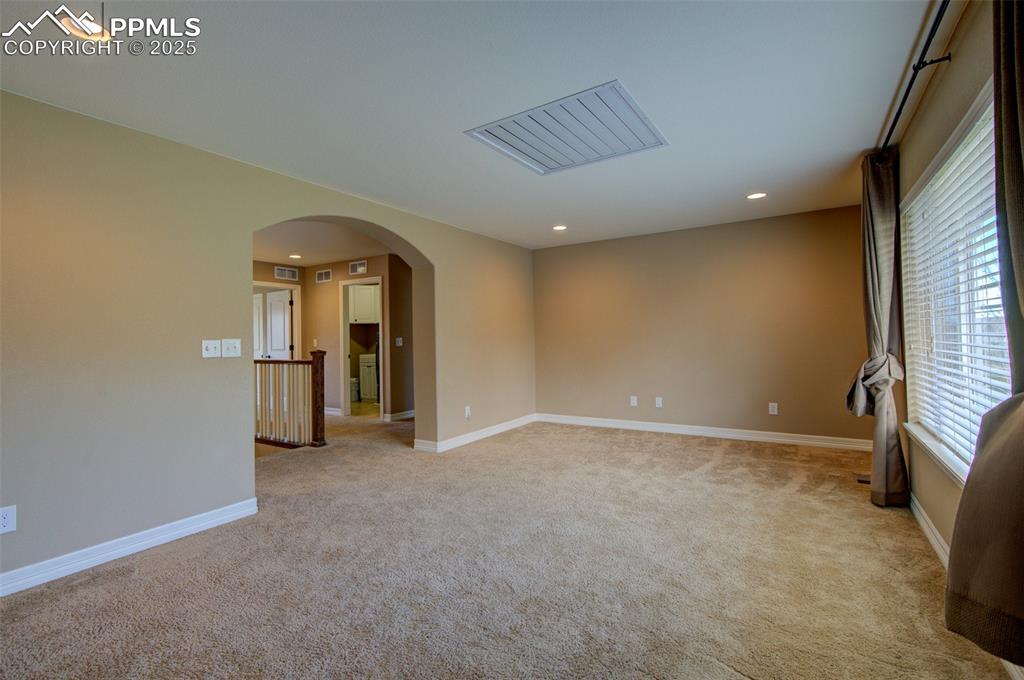
Another versatile space
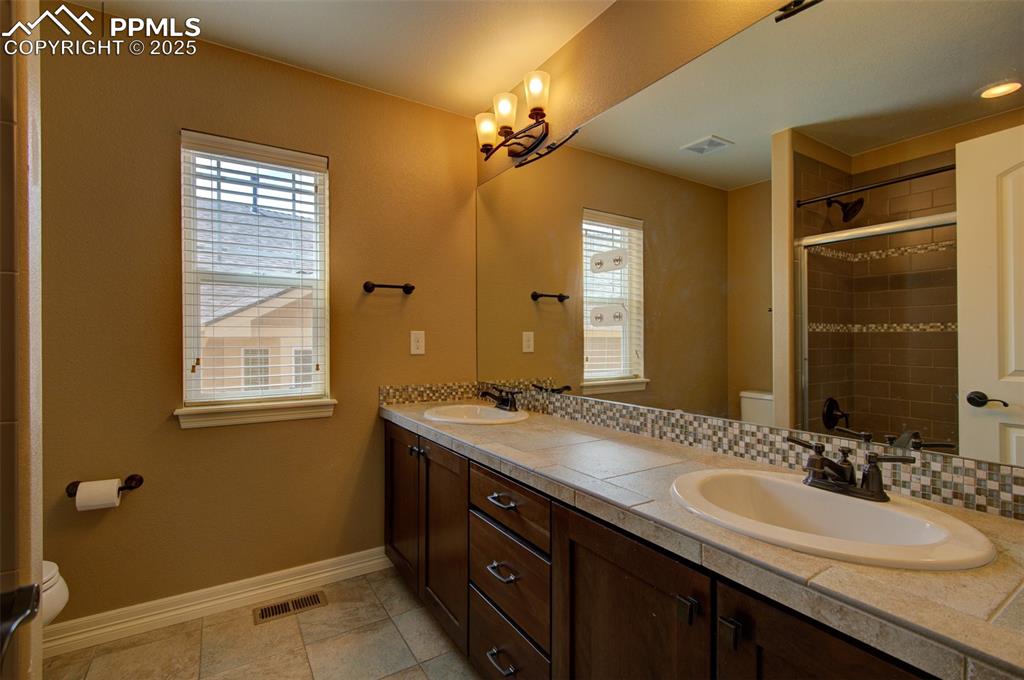
Full bath on 2nd floor with double vanity and natural light
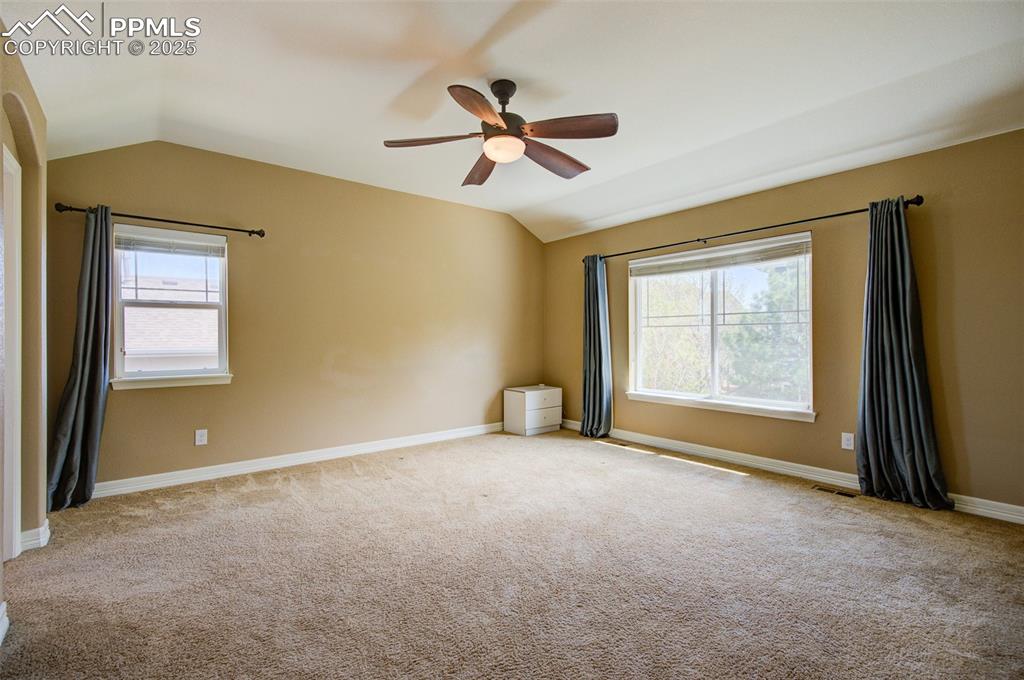
Large primary bedroom with a ceiling fan and nice windows providing natural light
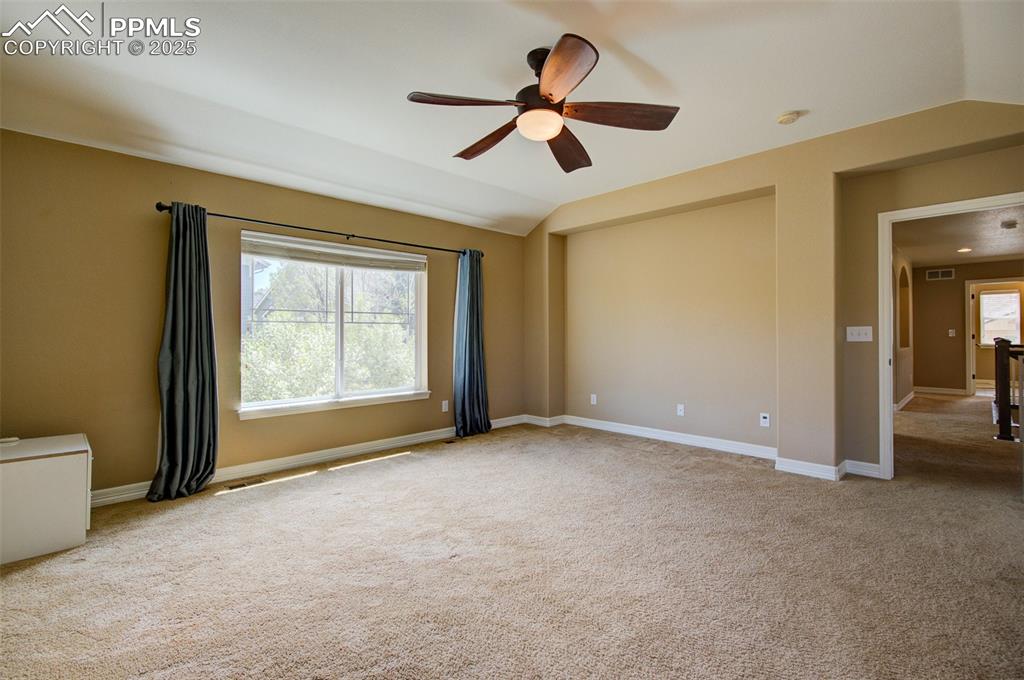
Large primary bedroom with a ceiling fan and nice windows providing natural light
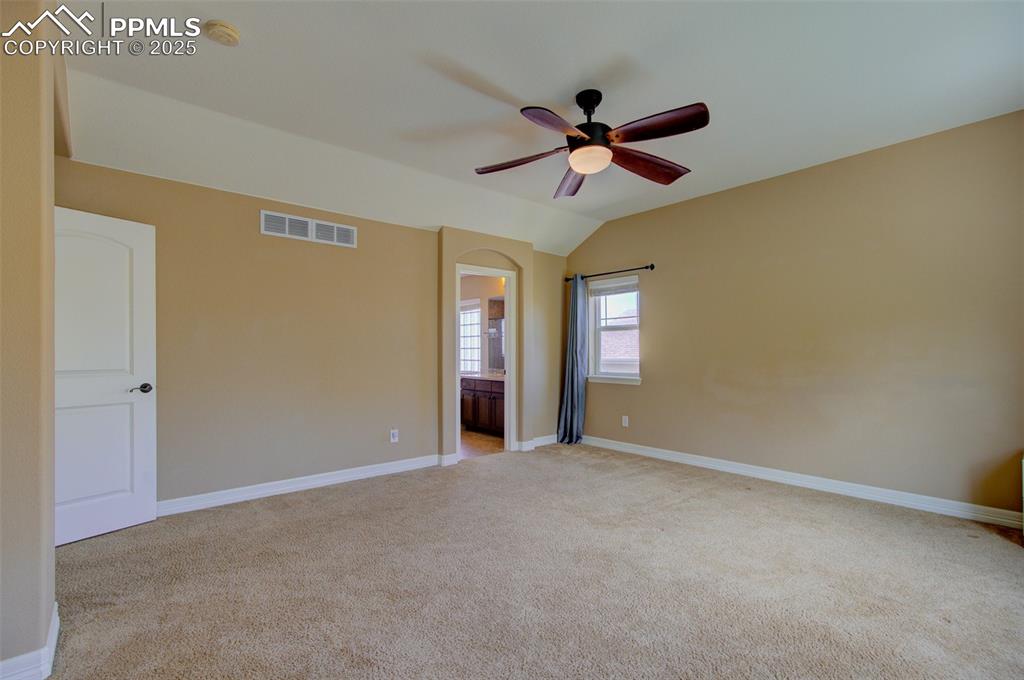
Large primary bedroom with private en-suite bathroom
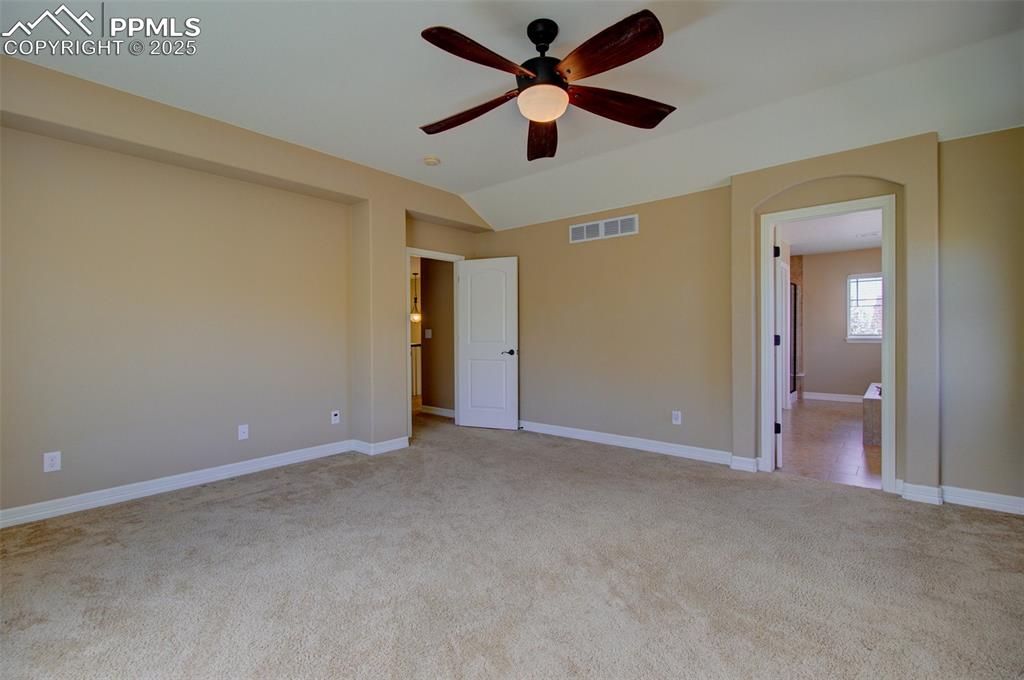
Large primary bedroom with private en-suite bathroom
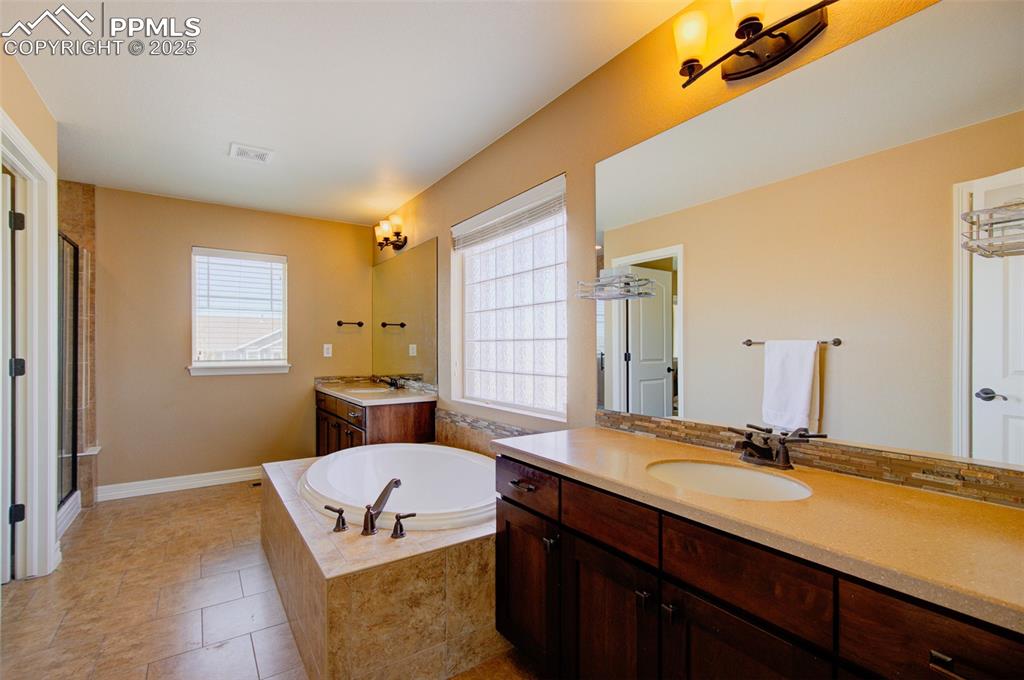
Primary en-suite luxurious bathroom featuring 2 sinks/vanities, nice shower, garden tub and access to the large walk-in primary closet
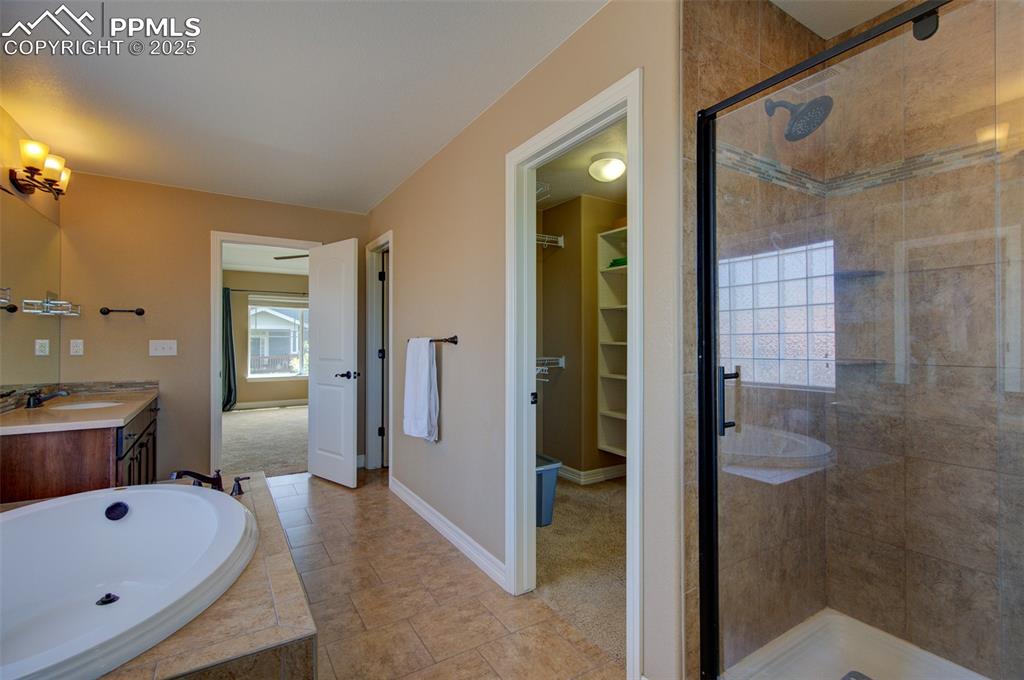
Primary en-suite luxurious bathroom featuring 2 sinks/vanities, nice shower, garden tub and access to the large walk-in primary closet
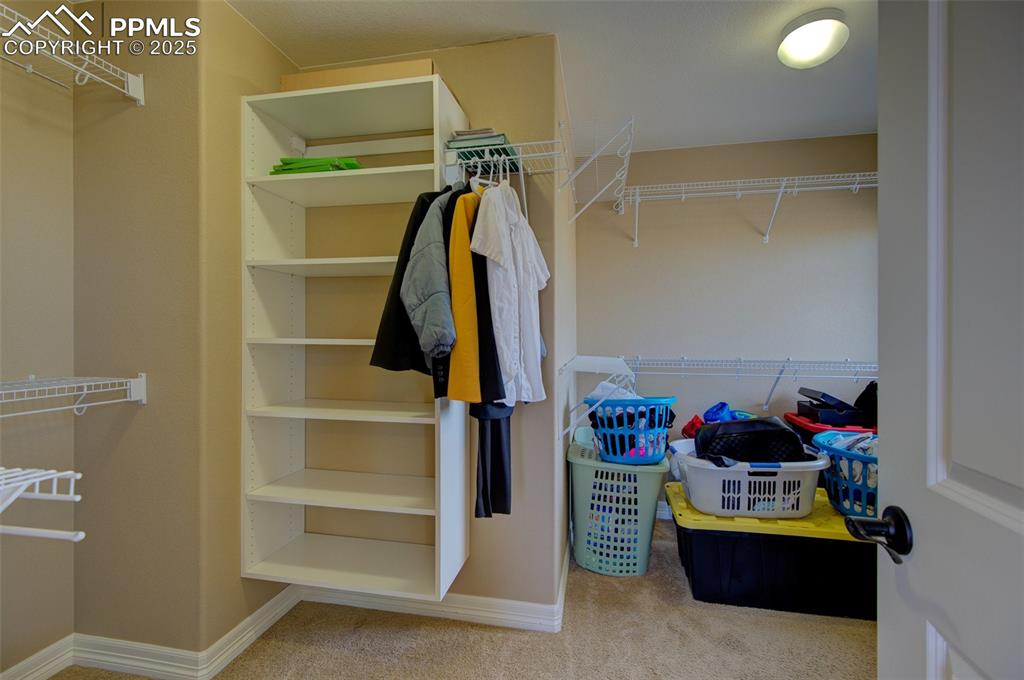
Large walk in closet for primary bedroom, natural light from window inside closet
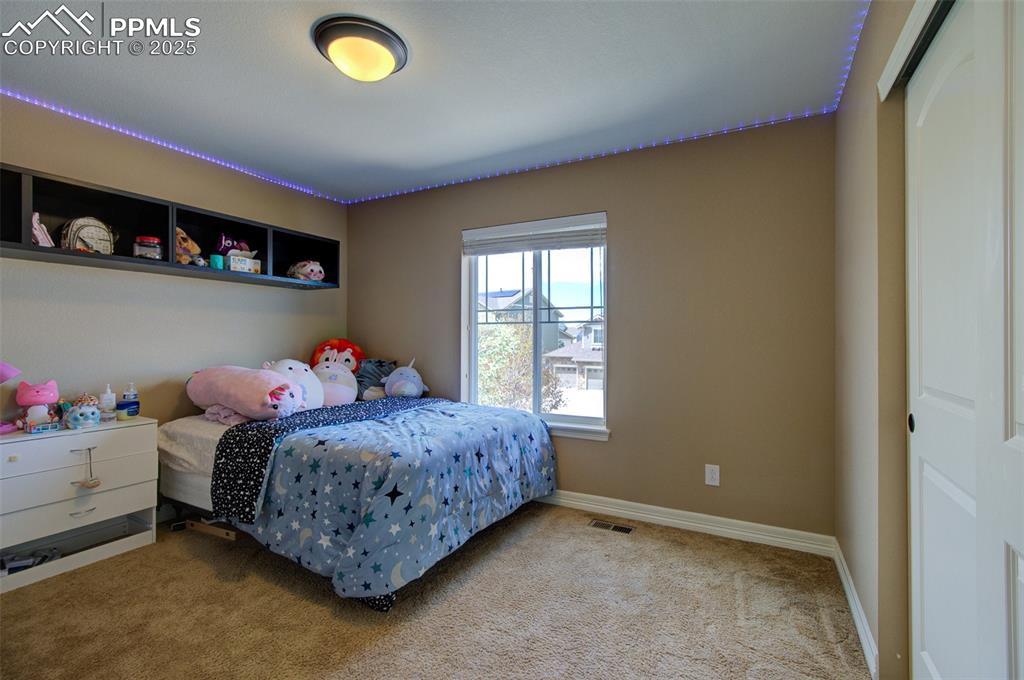
2nd bedroom with built in shelving
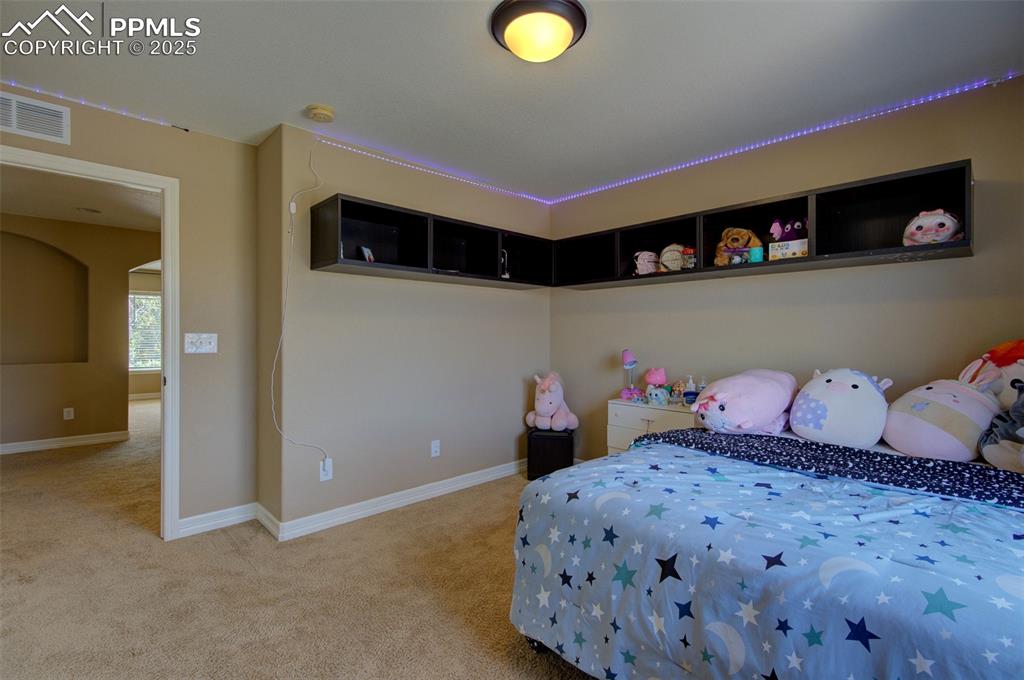
2nd bedroom with built in shelving
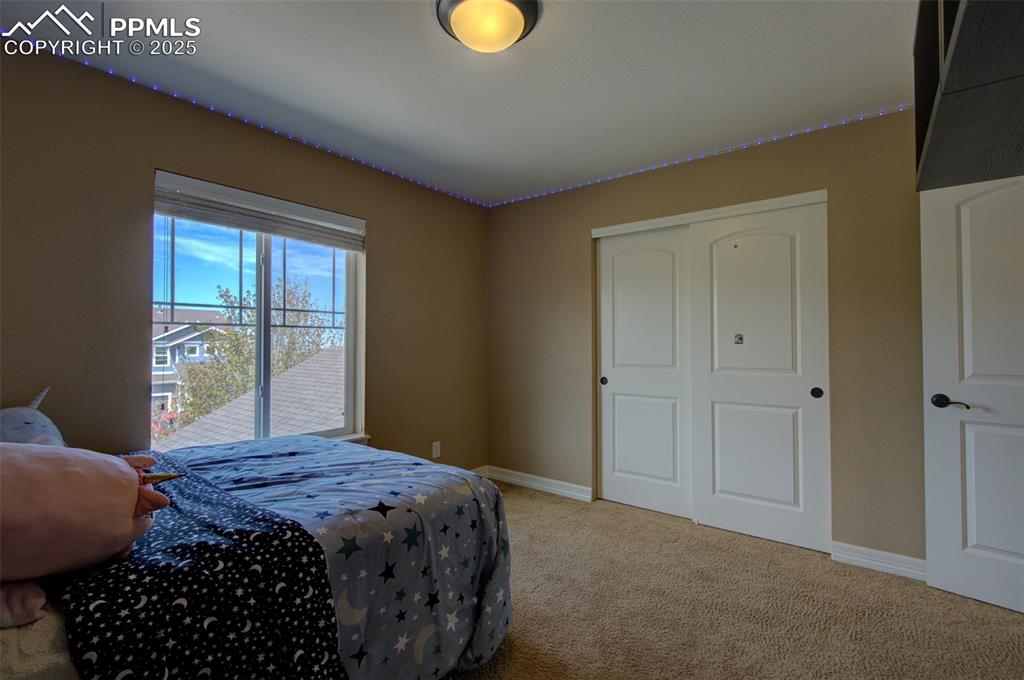
2nd bedroom with built in shelving and nice sized closet
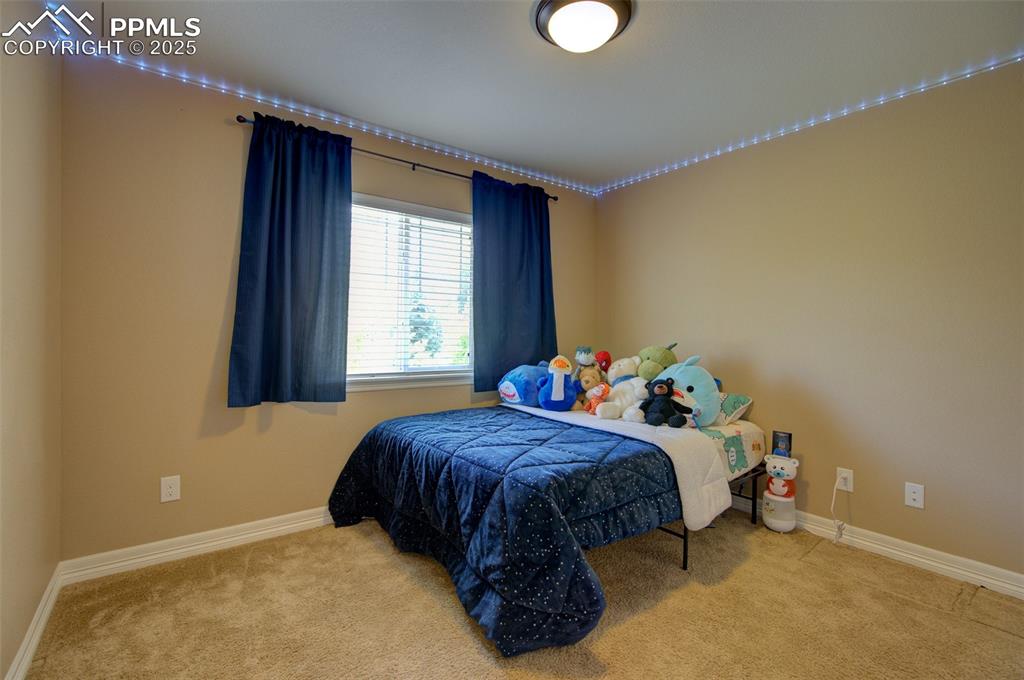
3rd bedroom
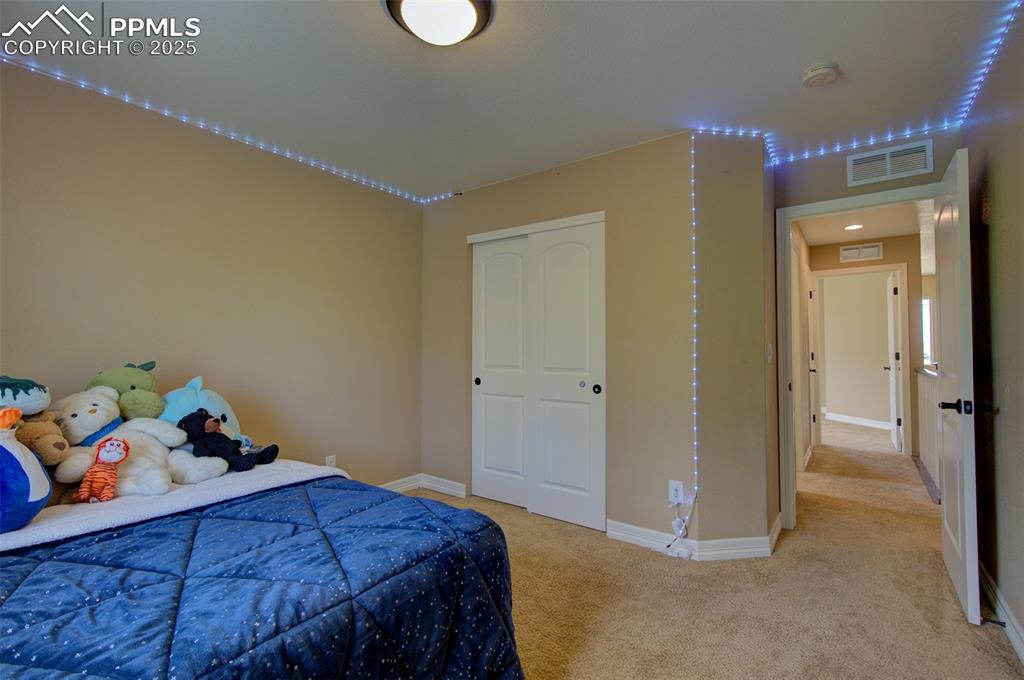
3rd bedroom with nice sized closet
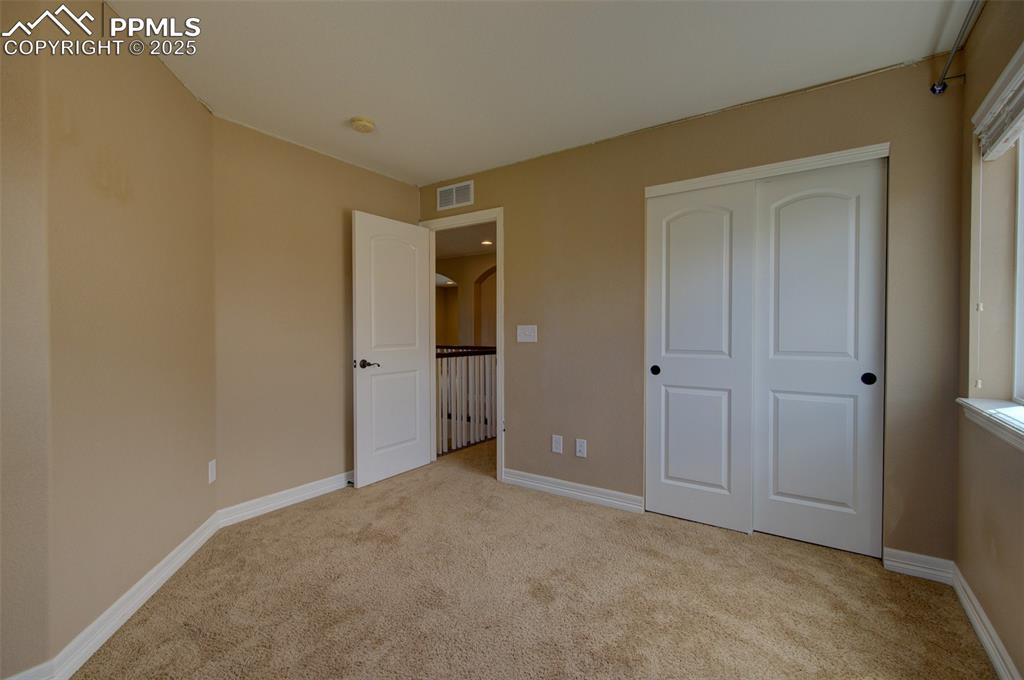
4th bedroom with nice sized closet
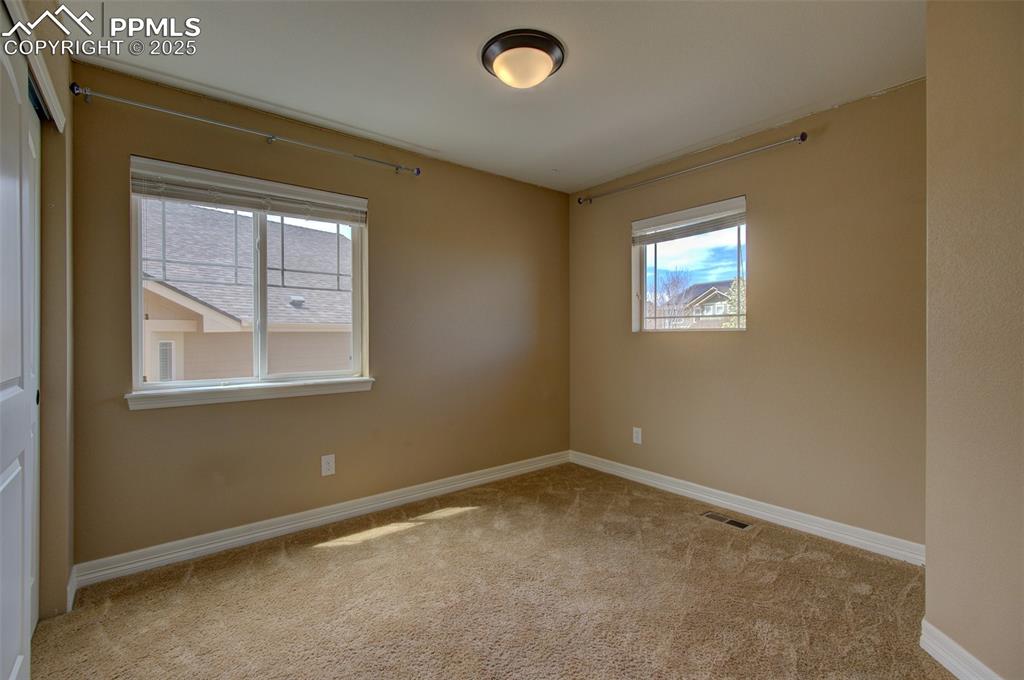
4th bedroom
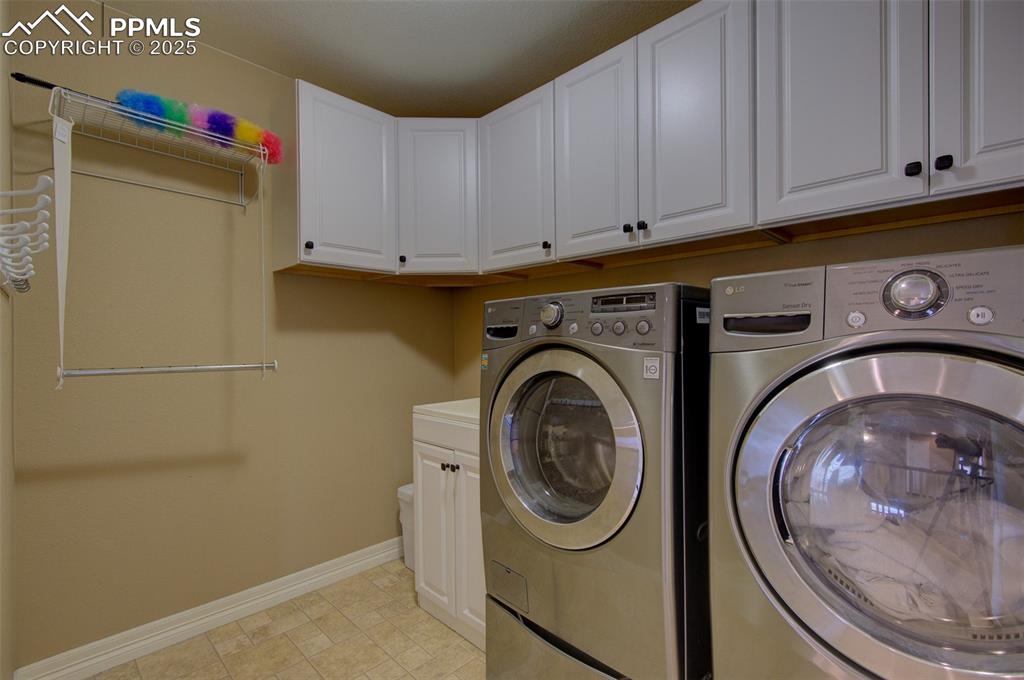
2nd floor laundry room, a lot of cabinet space, utility sink and space to hang clothing- washer/dryer excluded
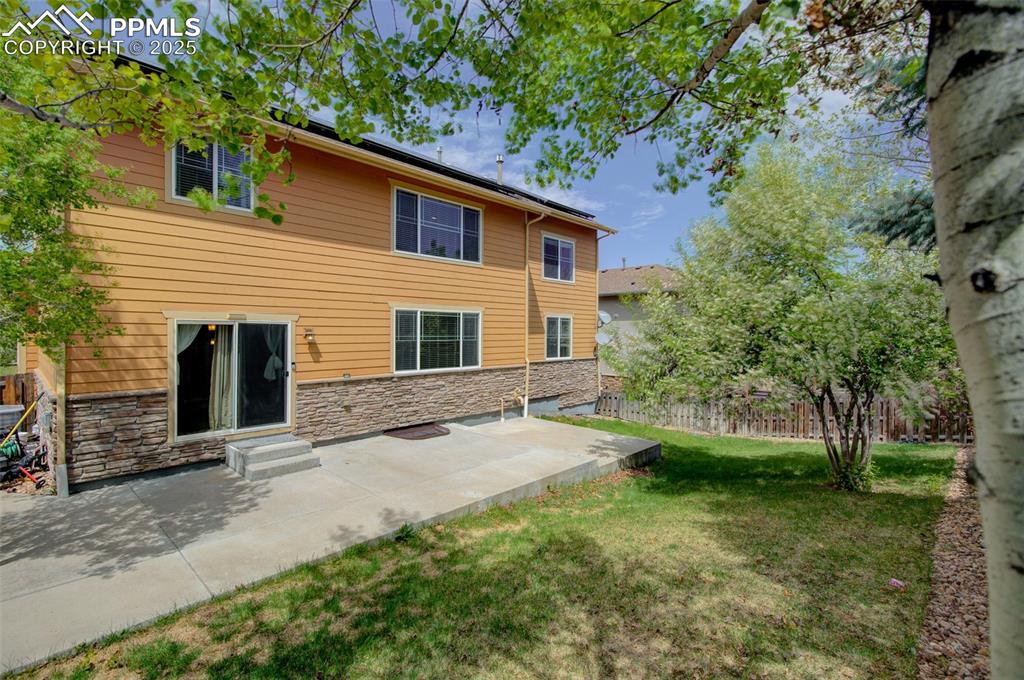
Back of property featuring fenced in yard and nice concreate patio. Solar panels on the roof of the back of the home
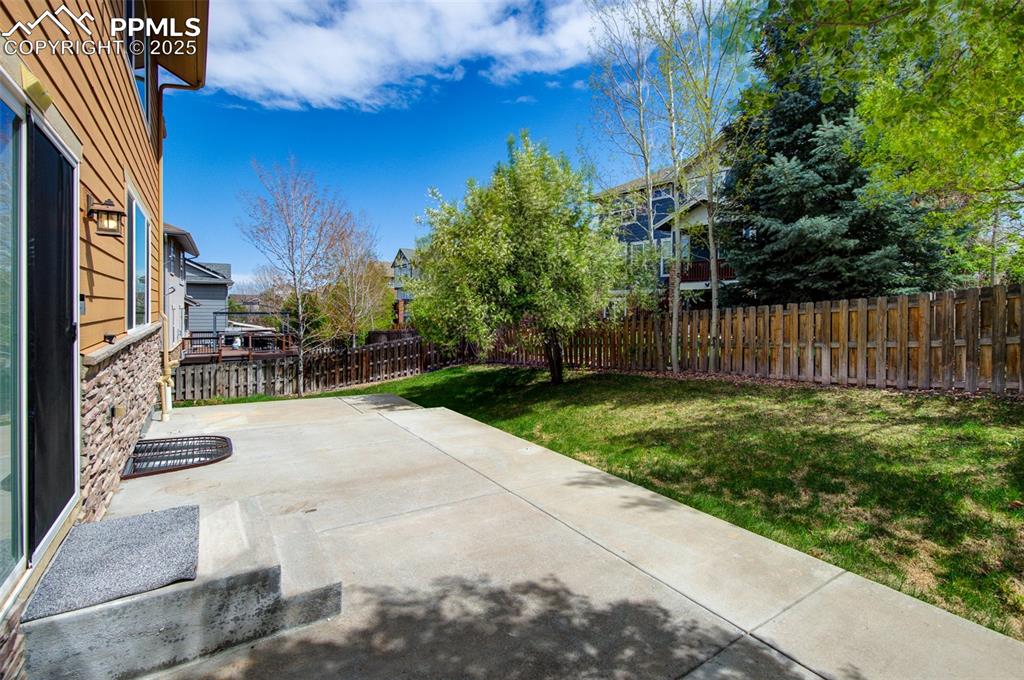
Large concreate patio
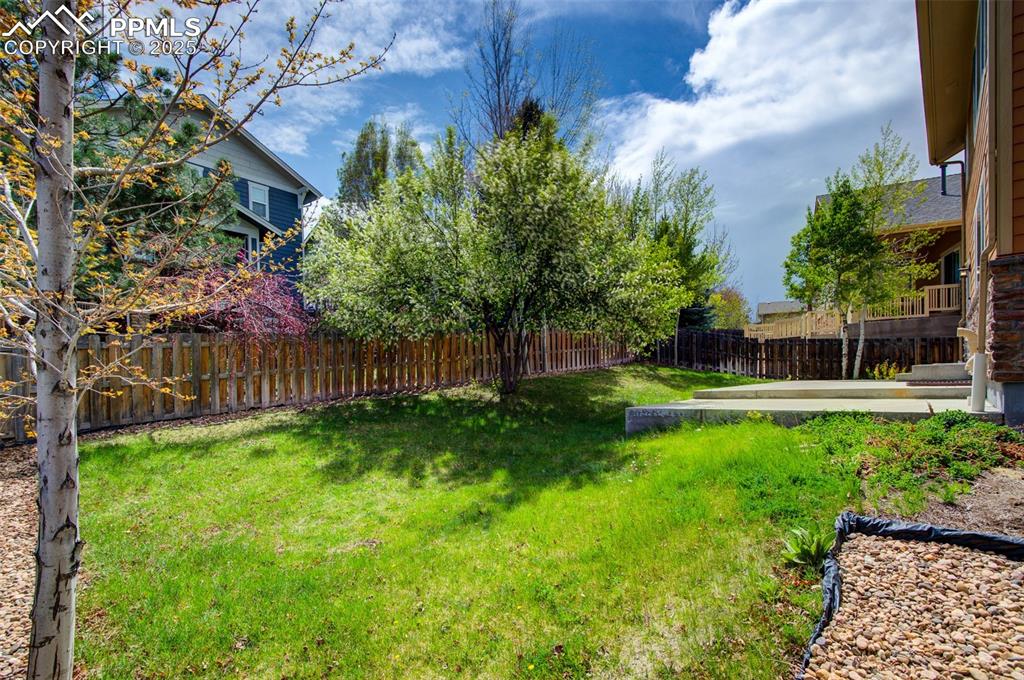
View of backyard
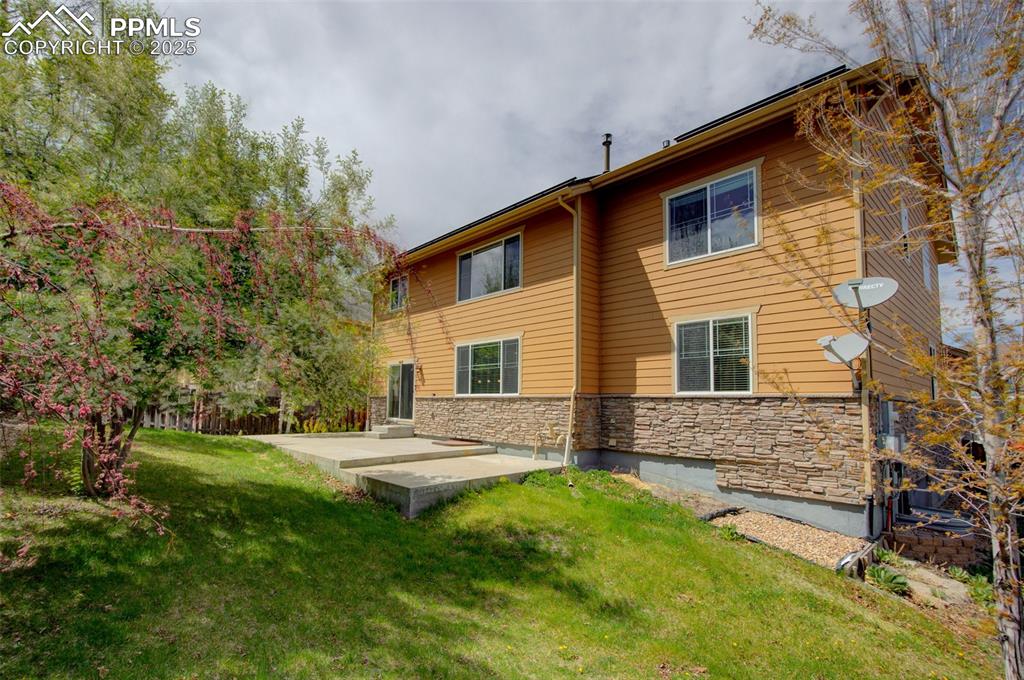
Back of house
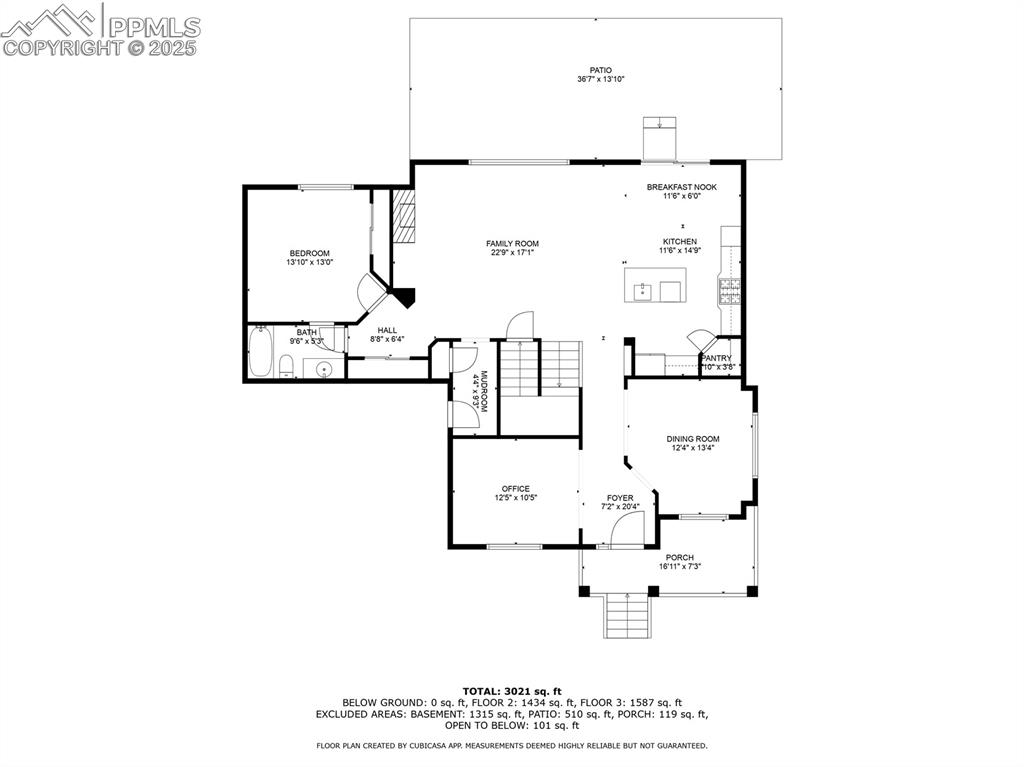
Main level
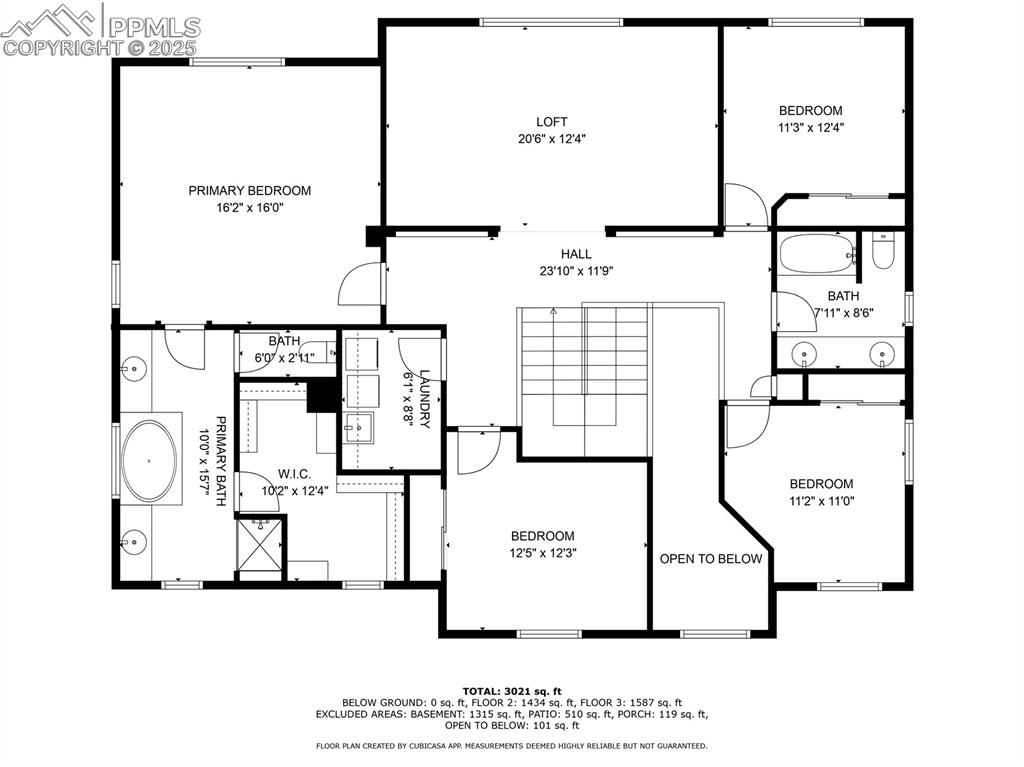
2nd floor
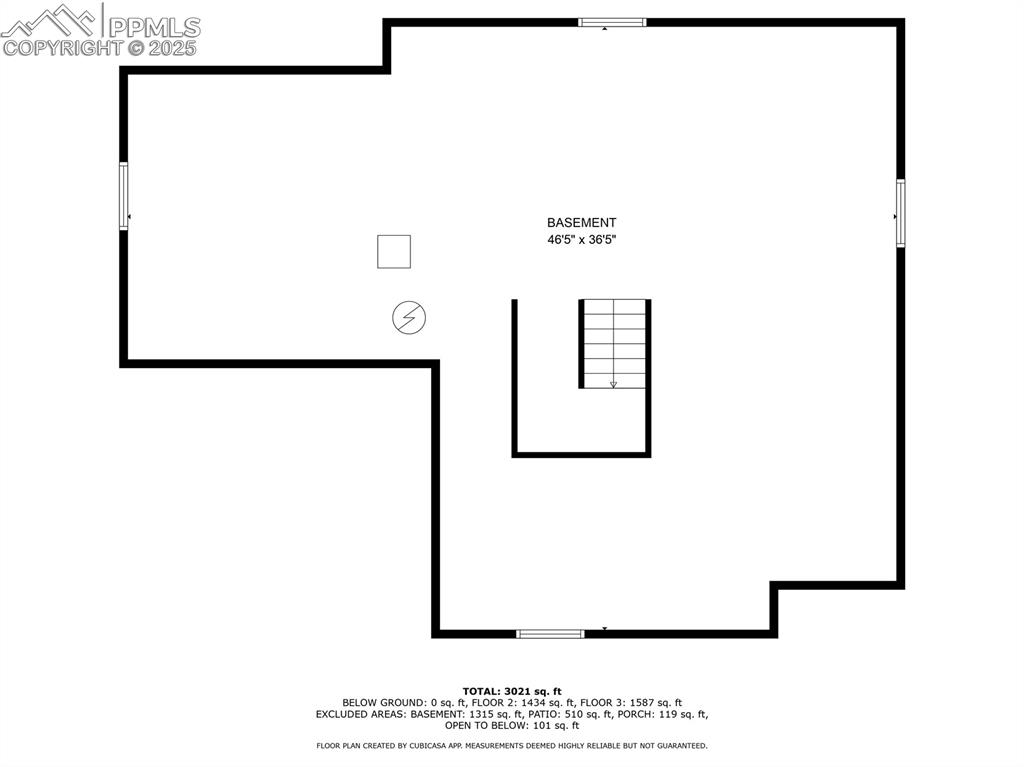
Basement
Disclaimer: The real estate listing information and related content displayed on this site is provided exclusively for consumers’ personal, non-commercial use and may not be used for any purpose other than to identify prospective properties consumers may be interested in purchasing.