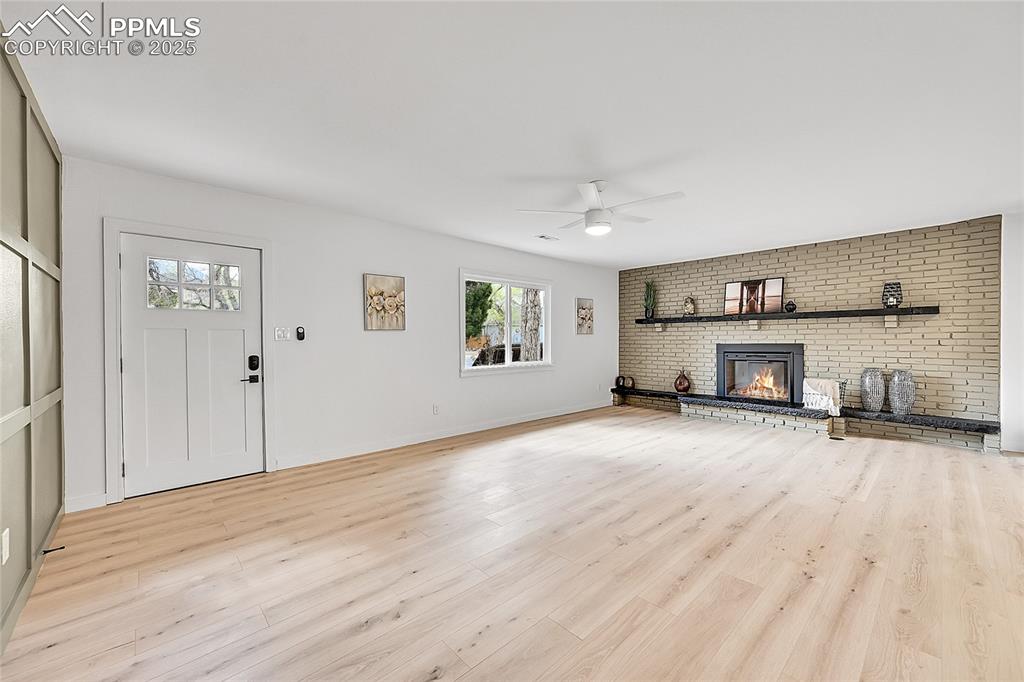1001 Market Street, Colorado Springs, CO, 80904

View of front of house with a chimney, a shingled roof, and stucco siding

Single story home with brick siding, roof with shingles, stucco siding, and fence

View of front of house with a chimney, brick siding, stucco siding, and roof with shingles

Living room with a ceiling fan, a fireplace, and light wood finished floors

Kitchen featuring white cabinetry, tasteful backsplash, a sink, stainless steel appliances, and light wood-type flooring

Kitchen featuring white cabinets, appliances with stainless steel finishes, granite countertops, a kitchen island, and recessed lighting

Living room with visible vents, recessed lighting, ceiling fan, a fireplace, and light wood-type flooring

Kitchen featuring light wood finished floors, light granite countertops, a sink, a kitchen island, and appliances with stainless steel finishes

Kitchen with a sink, white cabinets, and decorative backsplash

Living room featuring recessed lighting, light wood-style floors, baseboards, visible vents, and a ceiling fan

Primary bedroom with carpet and baseboards

Primary Bedroom with accent wall and carpet

Pririmary bedroom featuring a closet, ensuite bath, a walk in closet, baseboards, and light colored carpet

Bathroom featuring recessed lighting, a tile shower, tile patterned flooring, toilet, and vanity

Bathroom with recessed lighting, a tile shower, toilet, vanity, and baseboards

Walk in closet featuring built in study area

Secondary Bedroom featuring carpet floors, a wealth of natural light, and baseboards

Secondary bedroom featuring a closet, multiple windows, carpet floors, and baseboards

Bathroom featuring shower / bathing tub combination, toilet, and vanity

Deck in backyard

View of yard featuring fence, an outdoor structure, a deck, and a patio area

View of front facade with a wooden deck and stucco siding

View of yard with fence

Drone / aerial view with a residential view

Drone / aerial view with a mountain view and a residential view

Aerial view featuring a mountain view and a residential view

Aerial view

Floor plan
Disclaimer: The real estate listing information and related content displayed on this site is provided exclusively for consumers’ personal, non-commercial use and may not be used for any purpose other than to identify prospective properties consumers may be interested in purchasing.