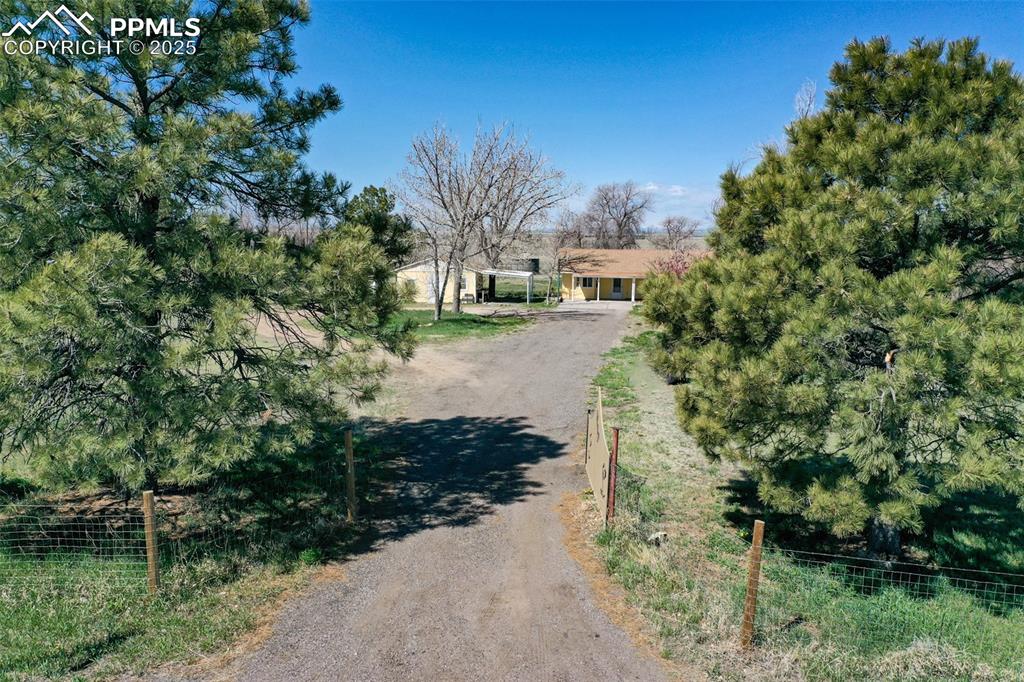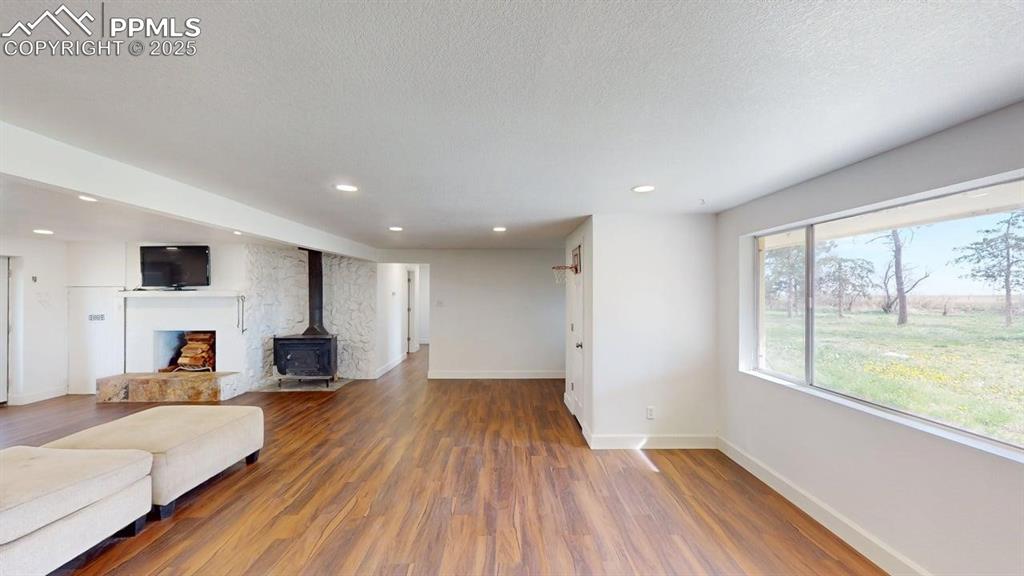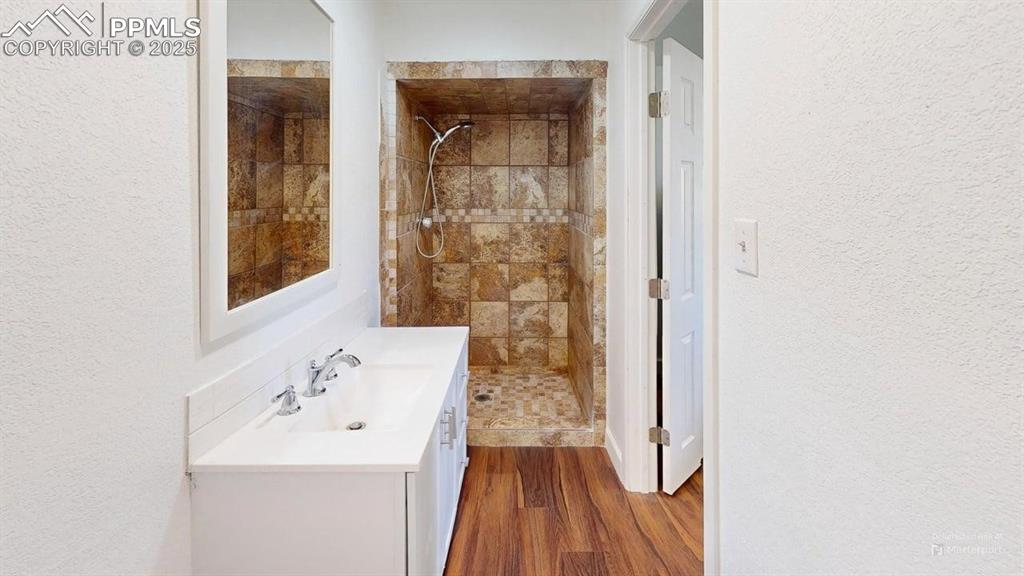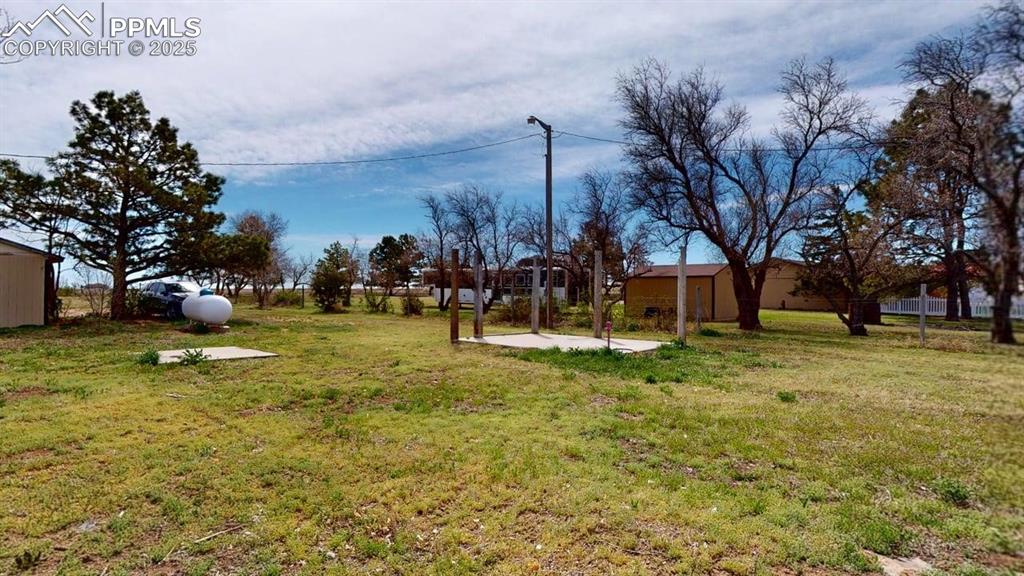7409 S County Road 157, Strasburg, CO, 80136

Aerial view featuring a rural view

Bird's eye view with a rural view

Birds eye view of property with a rural view

Drone / aerial view featuring a rural view

View of road featuring driveway and a gated entry

Ranch-style house featuring driveway, stucco siding, and an attached carport

Rear view of house with dirt driveway

View of road featuring a rural view

Kitchen with a sink, white cabinetry, white appliances, light countertops, and under cabinet range hood

Living room with wood finished floors, baseboards, recessed lighting, and a textured ceiling

Full bath featuring double vanity, tile patterned floors, baseboards, and a sink

Full bath with a tile shower, a textured wall, and vanity

Living area featuring baseboards, dark wood-type flooring, and recessed lighting

Living room with baseboards, wood finished floors, recessed lighting, and a healthy amount of sunlight

Living room featuring visible vents, baseboards, recessed lighting, and dark wood finished floors

Unfurnished room featuring attic access, visible vents, baseboards, recessed lighting, and wood finished floors

Hall featuring baseboards, a textured wall, wood finished floors, and recessed lighting

Unfurnished bedroom with wood finished floors, a closet, and baseboards

Unfurnished bedroom with baseboards, wood finished floors, and a closet

Unfurnished bedroom with wood finished floors, a closet, and baseboards

Spare room with visible vents, baseboards, wood finished floors, and recessed lighting

View of yard

View of yard featuring a rural view

View of yard

View of yard featuring an outdoor structure, fence, an outbuilding, and a rural view

View of yard with a rural view and fence

Aerial view of sparsely populated area

Overview of rural landscape

Overview of rural landscape
Disclaimer: The real estate listing information and related content displayed on this site is provided exclusively for consumers’ personal, non-commercial use and may not be used for any purpose other than to identify prospective properties consumers may be interested in purchasing.