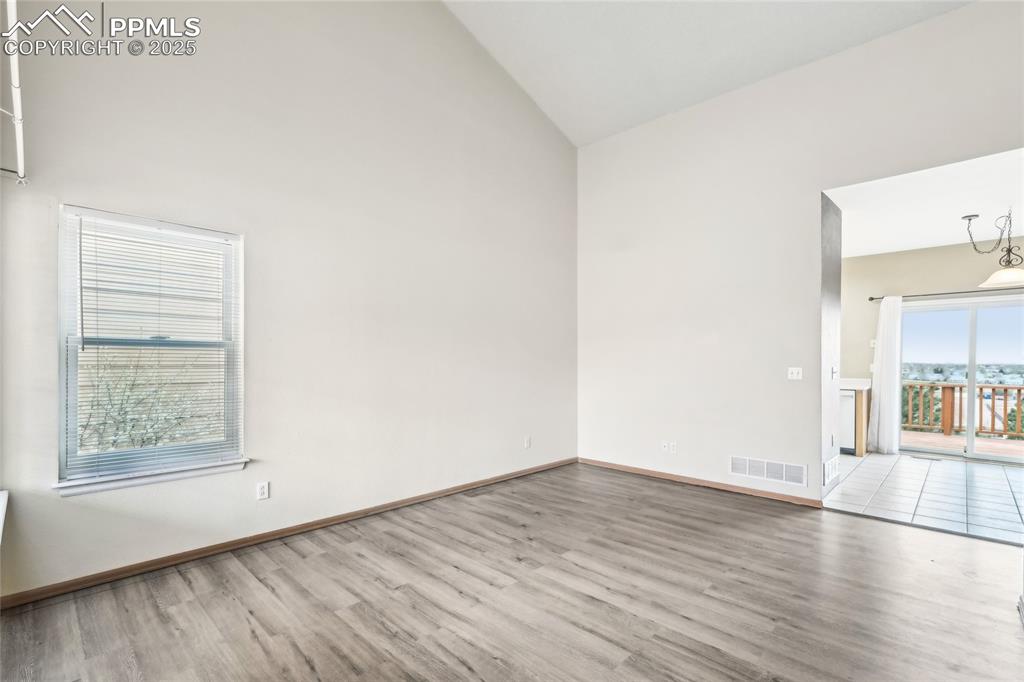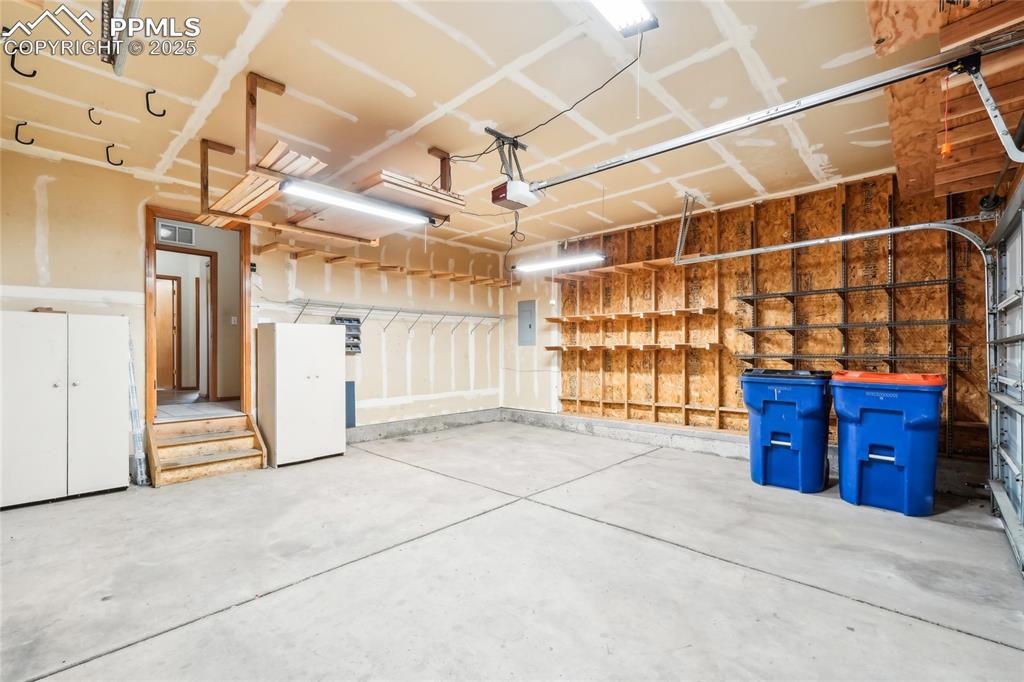6179 Steed Way, Colorado Springs, CO, 80922

Ranch-style house with driveway, roof with shingles, and a garage

View of front facade with brick siding, driveway, a shingled roof, and a garage

Other

View of entrance to property

Unfurnished room featuring high vaulted ceiling, baseboards, wood finished floors, and visible vents

Unfurnished room with high vaulted ceiling, baseboards, wood finished floors, and visible vents

Entrance foyer with baseboards, wood finished floors, visible vents, and high vaulted ceiling

Spare room with baseboards, wood finished floors, and high vaulted ceiling

Kitchen with light countertops, visible vents, a sink, light tile patterned flooring, and white appliances

Kitchen featuring a sink, white appliances, light tile patterned floors, light countertops, and visible vents

Kitchen with stainless steel dishwasher, a sink, light tile patterned flooring, light countertops, and decorative light fixtures

Kitchen with light countertops, white appliances, a sink, and light tile patterned floors

Unfurnished room with vaulted ceiling, light wood-type flooring, visible vents, and baseboards

Unfurnished bedroom with baseboards, visible vents, a spacious closet, lofted ceiling, and wood finished floors

Unfurnished bedroom with a spacious closet, baseboards, light wood-style floors, and a closet

View of spacious closet

main floor bath

Unfurnished room featuring light wood-style flooring, visible vents, and baseboards

Unfurnished bedroom featuring a textured ceiling, a closet, light wood finished floors, baseboards, and visible vents

Unfurnished bedroom with baseboards, wood finished floors, and a closet

Clothes washing area with laundry area, visible vents, hookup for a washing machine, baseboards, and electric dryer hookup

Kitchen with light wood finished floors, visible vents, a sink, baseboards, and open floor plan

Kitchen featuring a peninsula, light wood-style flooring, a sink, visible vents, and light countertops

Extra sink and fridge

Basement entertainment area

Carpeted empty room with baseboards

basement living room

Finished below grade area featuring baseboards and carpet

Finished basement with light colored carpet, baseboards, and visible vents

Basement bed

basement

basement

basement bath

Garage with a garage door opener

Garage with electric panel and a garage door opener

view to the east

View of deck

View to the west and mountains

View of deck

View of yard featuring a wooden deck, stairway, and fence

View of yard with a fenced backyard and a patio area

Rear view of property featuring a fenced backyard, a wooden deck, and stairs

Back of property featuring a wooden deck, a fenced backyard, stairs, and a patio

View of patio / terrace featuring stairs, a fenced backyard, and a deck

View of yard with fence private yard

View of yard with a fenced backyard and a patio

Main level Plan

Basement

Floor plan
Disclaimer: The real estate listing information and related content displayed on this site is provided exclusively for consumers’ personal, non-commercial use and may not be used for any purpose other than to identify prospective properties consumers may be interested in purchasing.