1612 S Idalia Circle A, Aurora, CO, 80117
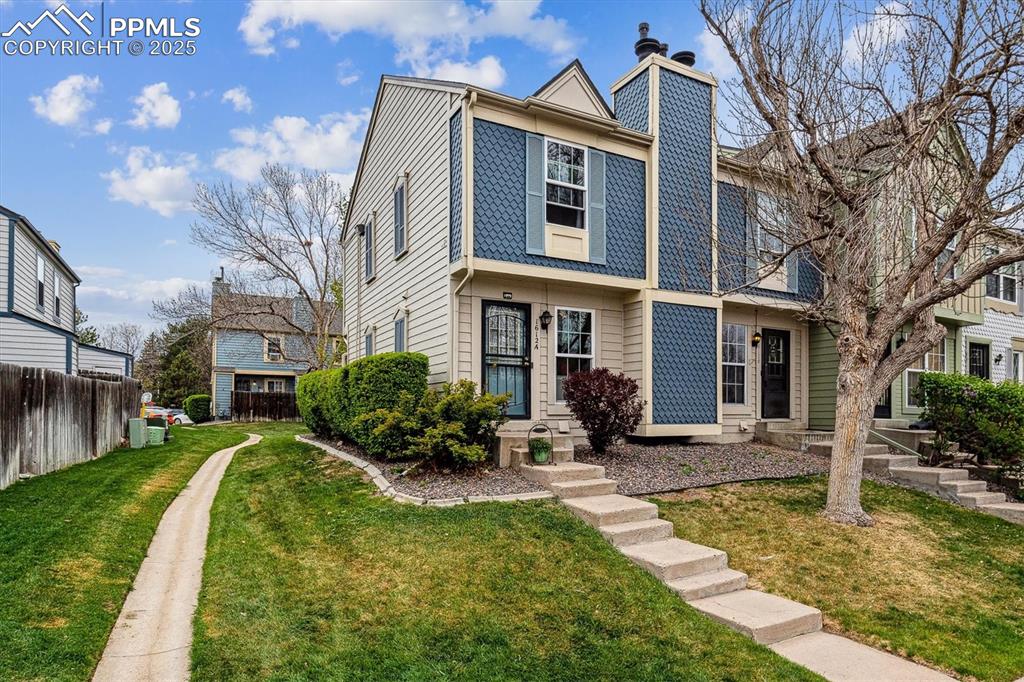
Multi unit property featuring fence, a chimney, and a front lawn
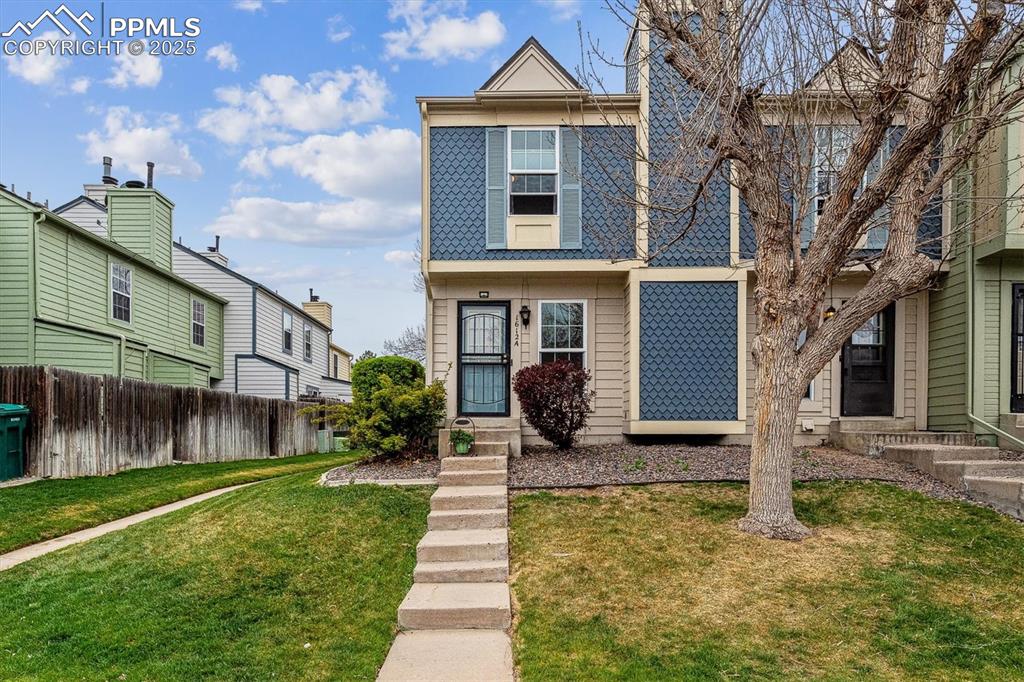
View of front facade featuring a front lawn, fence, and entry steps
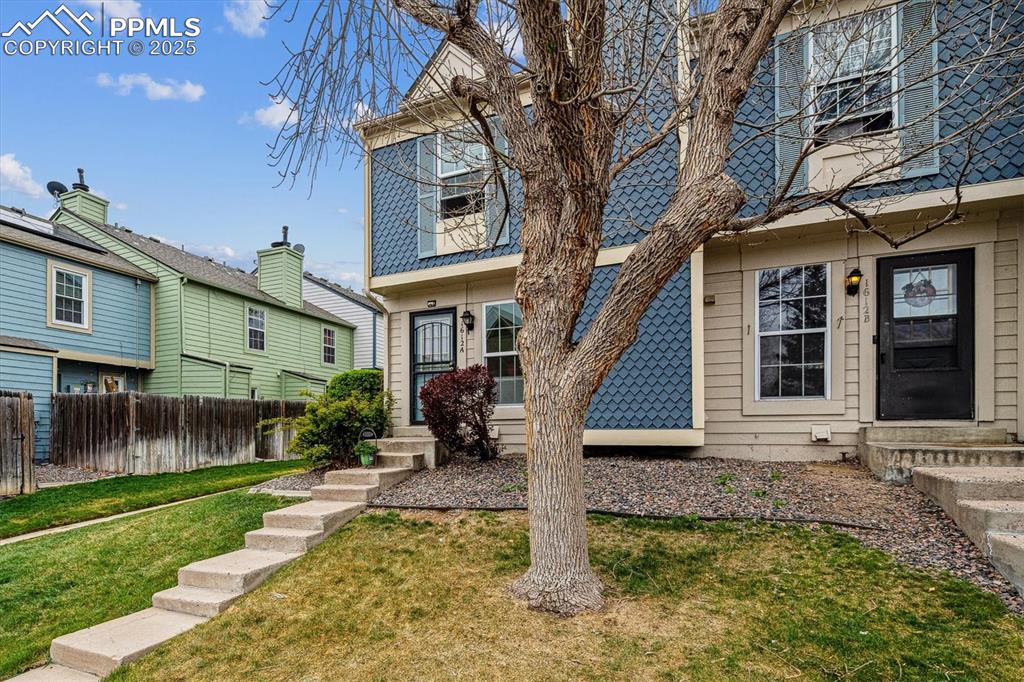
View of front of property with fence, a front yard, and entry steps
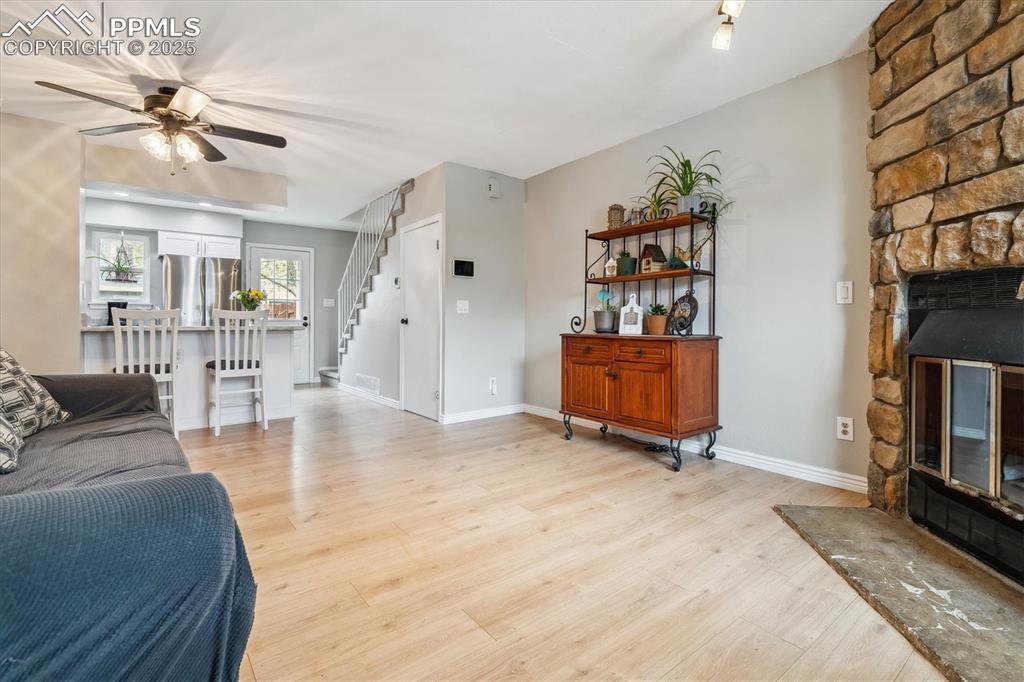
Living room featuring light wood finished floors, a stone fireplace, a ceiling fan, baseboards, and stairway
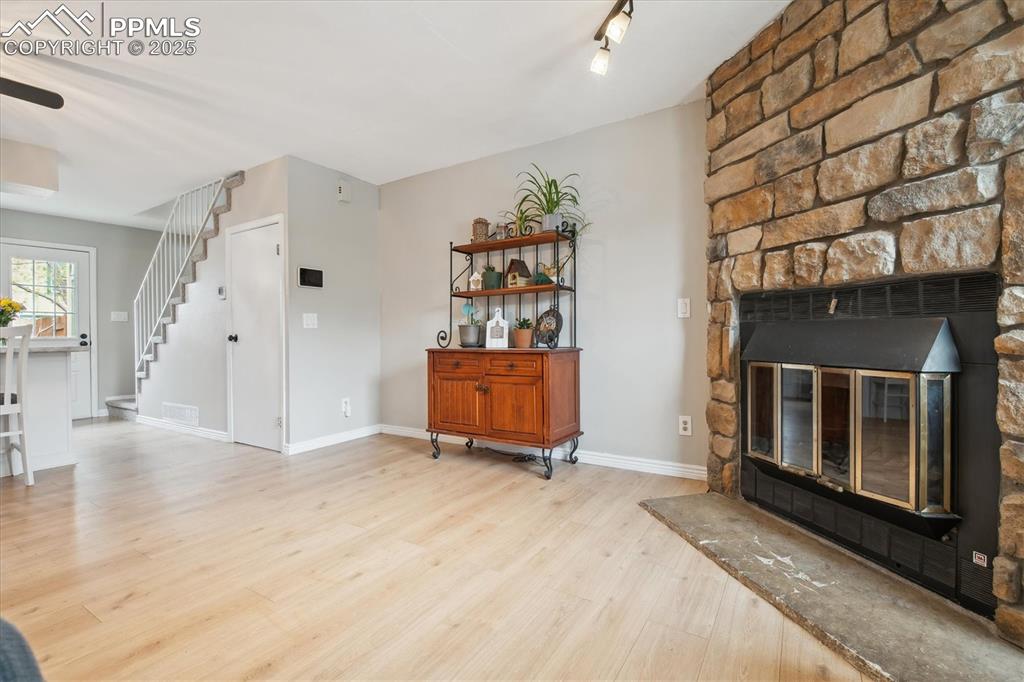
Living room with baseboards, wood finished floors, stairway, and a fireplace
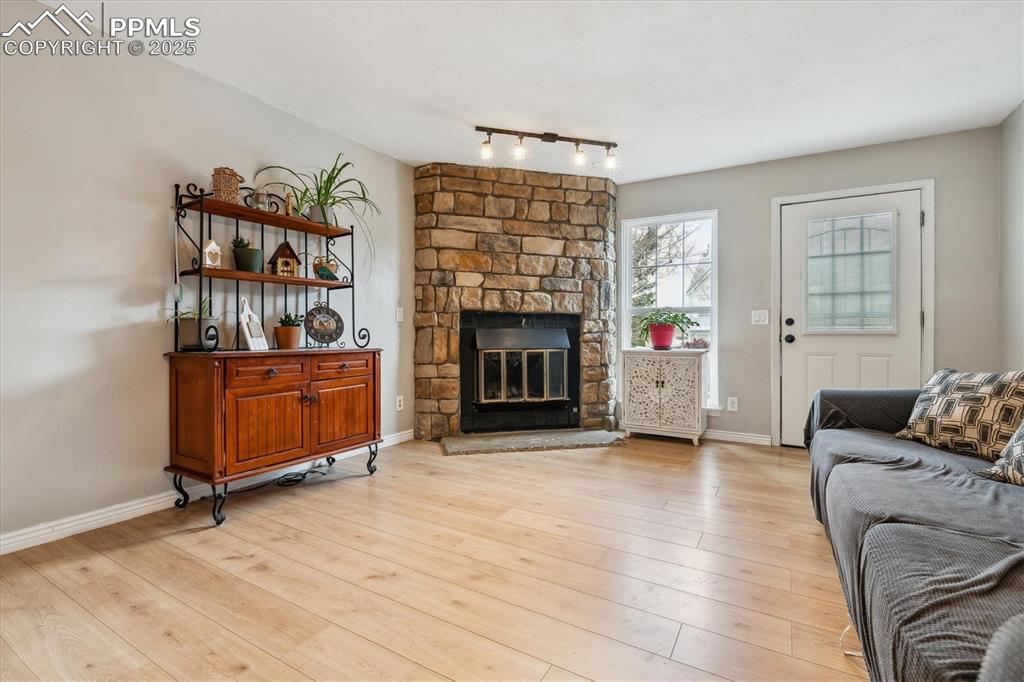
Living area with light wood-type flooring, track lighting, baseboards, and a fireplace
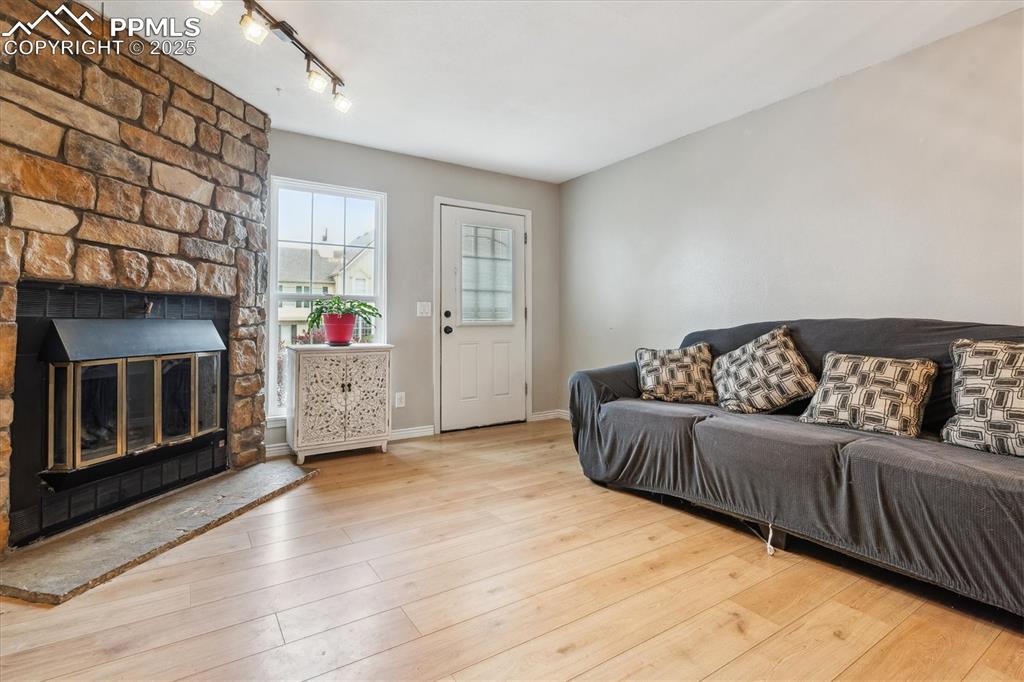
Living area with track lighting, a large fireplace, baseboards, and wood finished floors
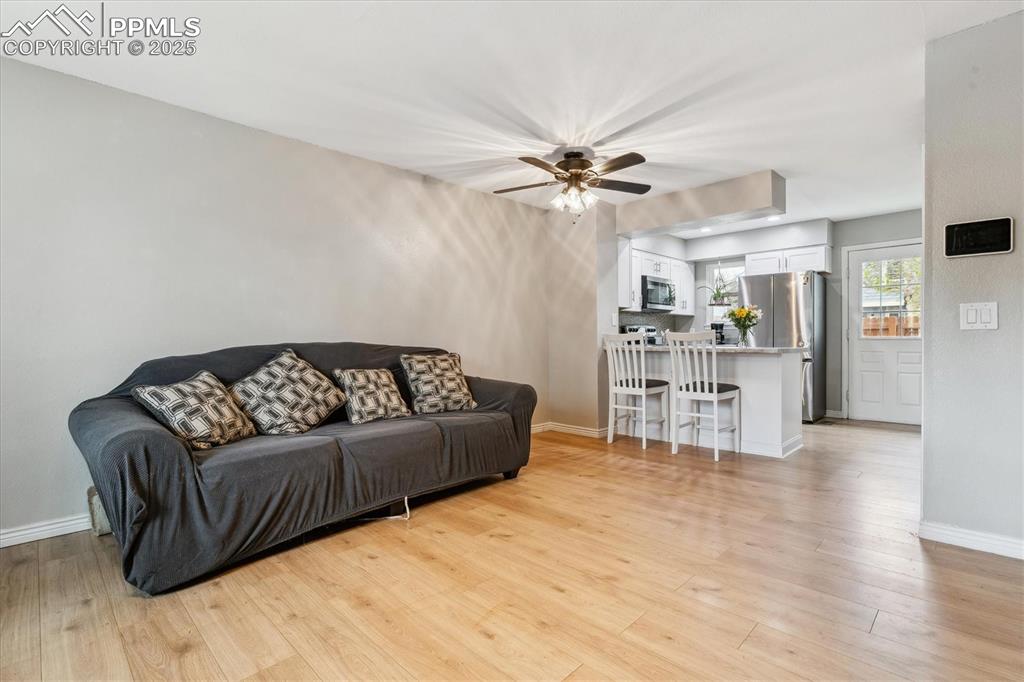
Living room featuring light wood-style floors, baseboards, and ceiling fan
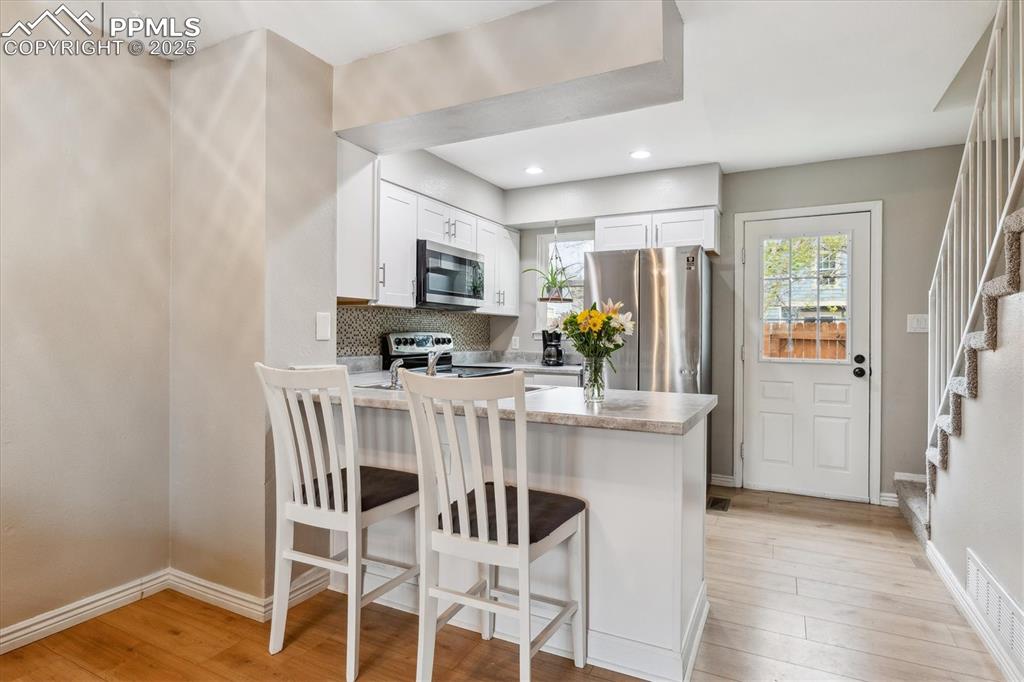
Kitchen with a kitchen breakfast bar, light countertops, white cabinets, a peninsula, and stainless steel appliances
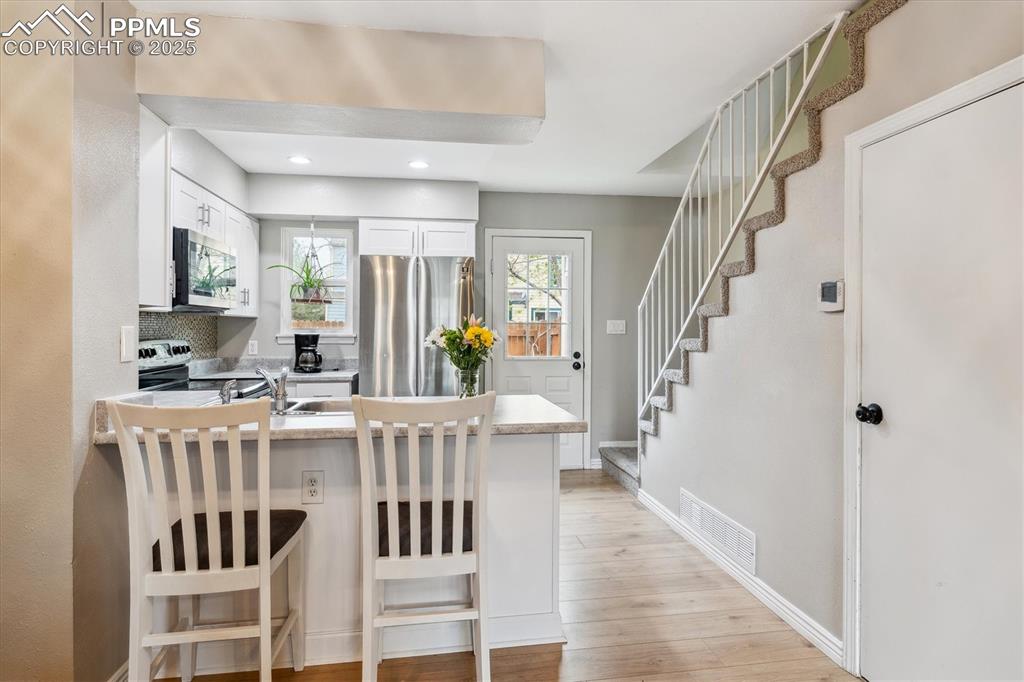
Kitchen with visible vents, a peninsula, light wood-style floors, white cabinetry, and appliances with stainless steel finishes
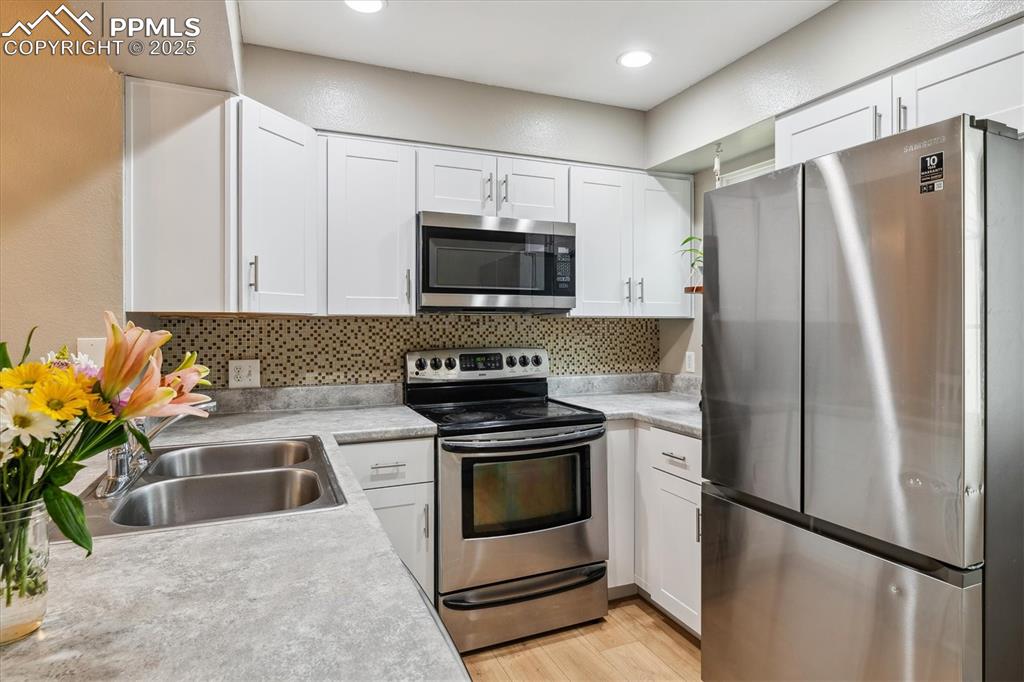
Kitchen featuring light countertops, white cabinets, tasteful backsplash, and stainless steel appliances
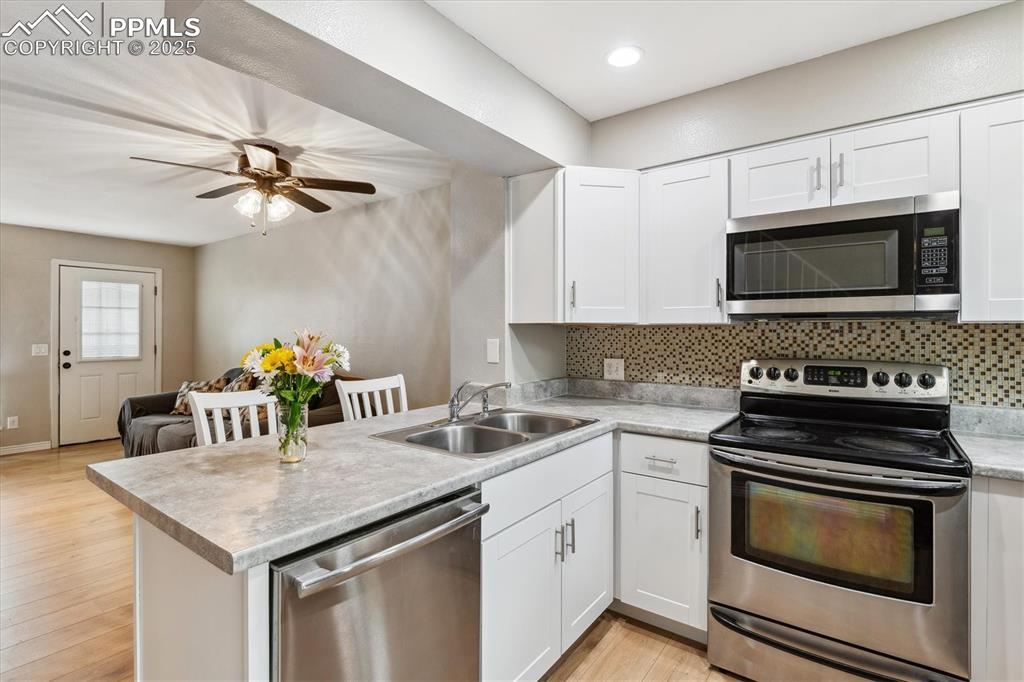
Kitchen with a sink, a peninsula, backsplash, and stainless steel appliances
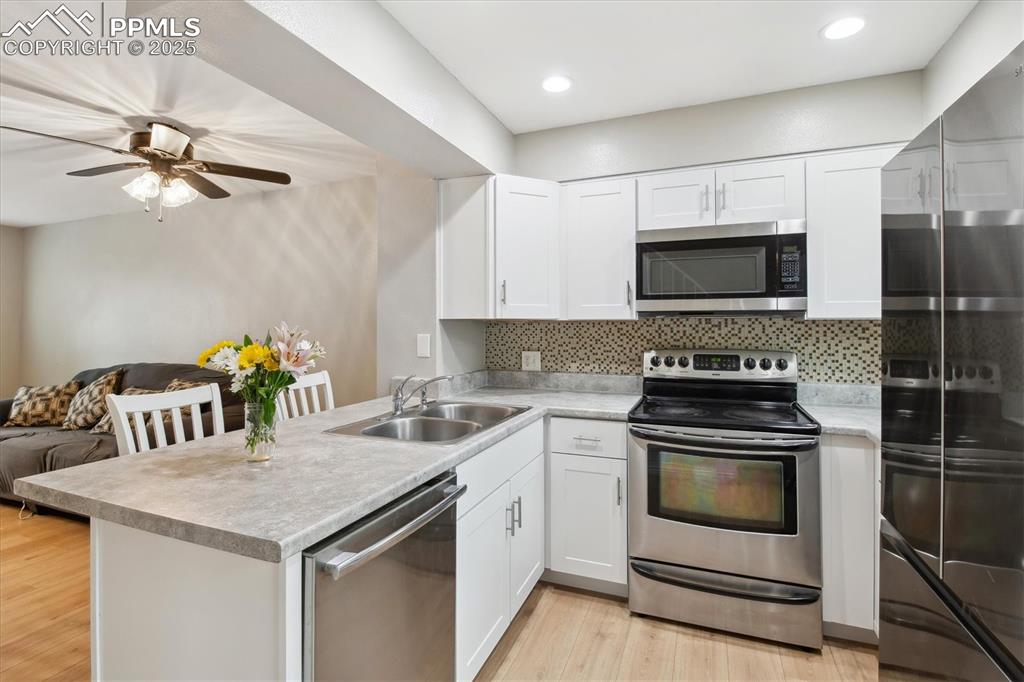
Kitchen with a peninsula, open floor plan, light countertops, a sink, and appliances with stainless steel finishes
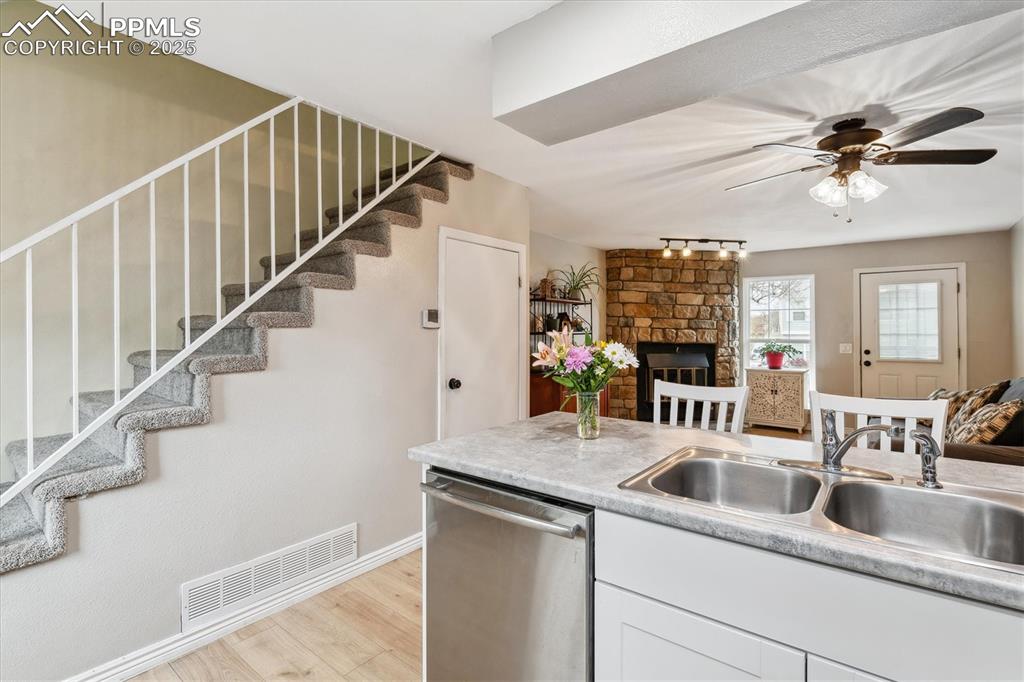
Kitchen with a sink, visible vents, open floor plan, and dishwasher
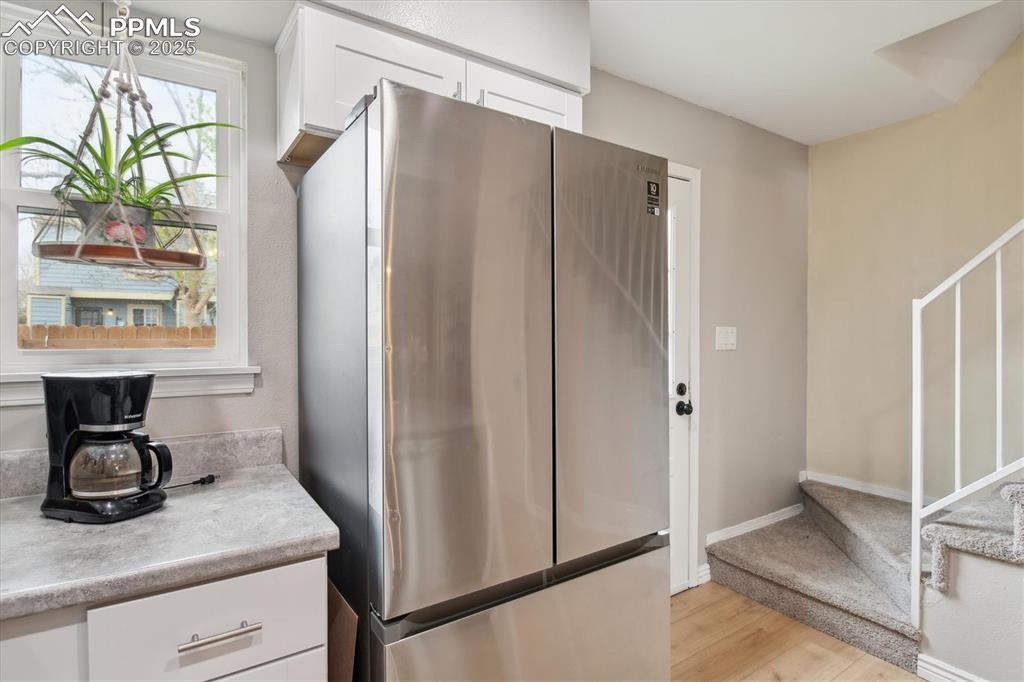
Kitchen with light countertops, baseboards, white cabinets, freestanding refrigerator, and light wood finished floors
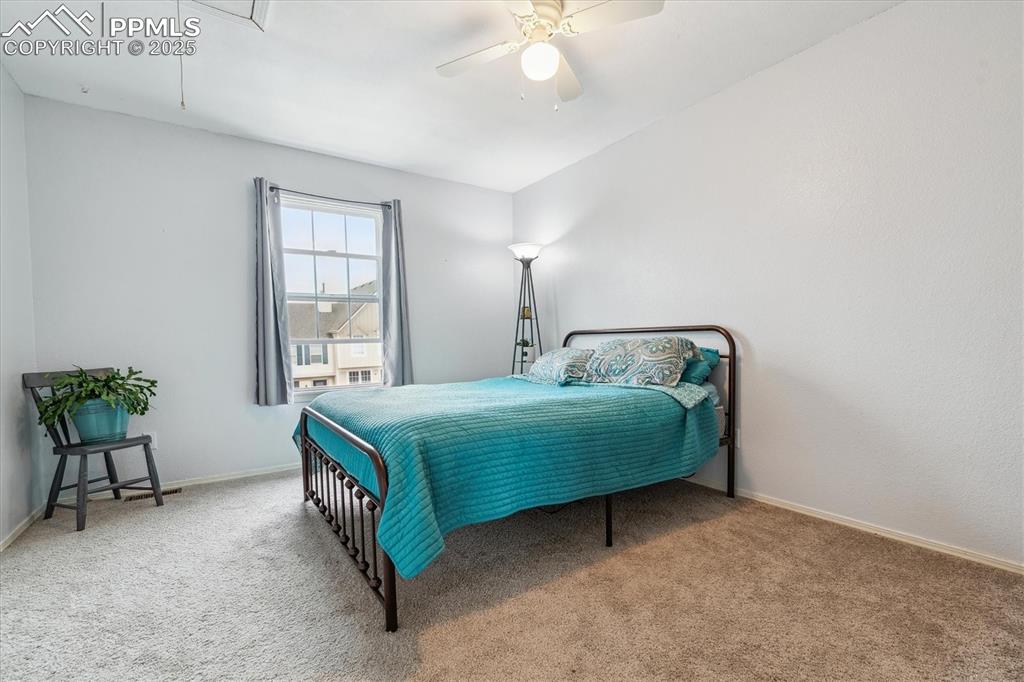
Bedroom featuring baseboards, ceiling fan, attic access, and carpet flooring
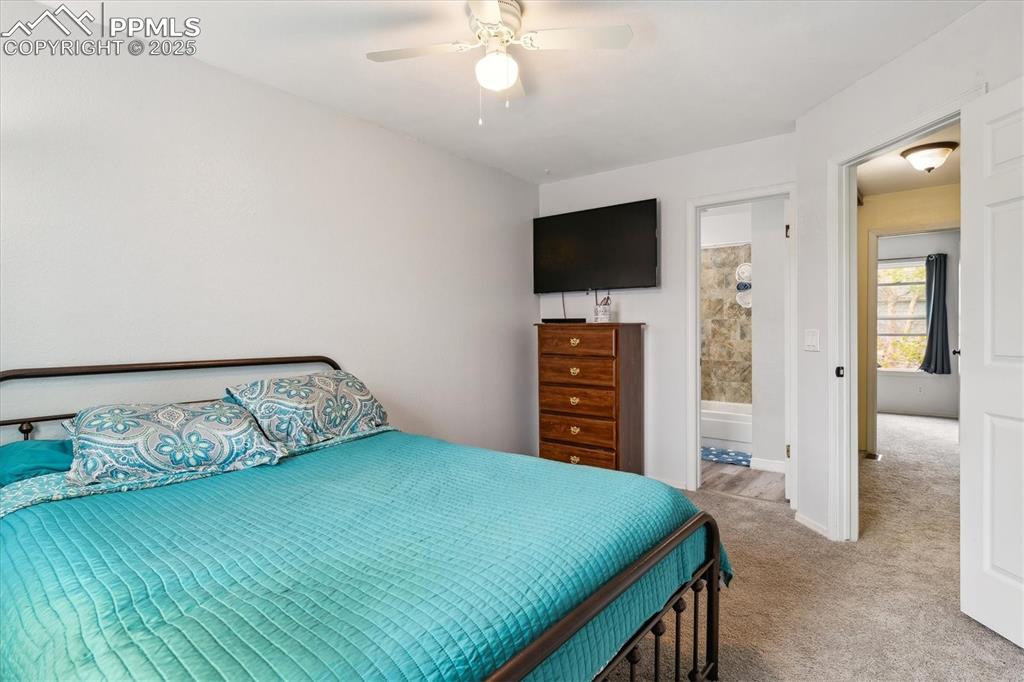
Bedroom with baseboards, a ceiling fan, and carpet flooring
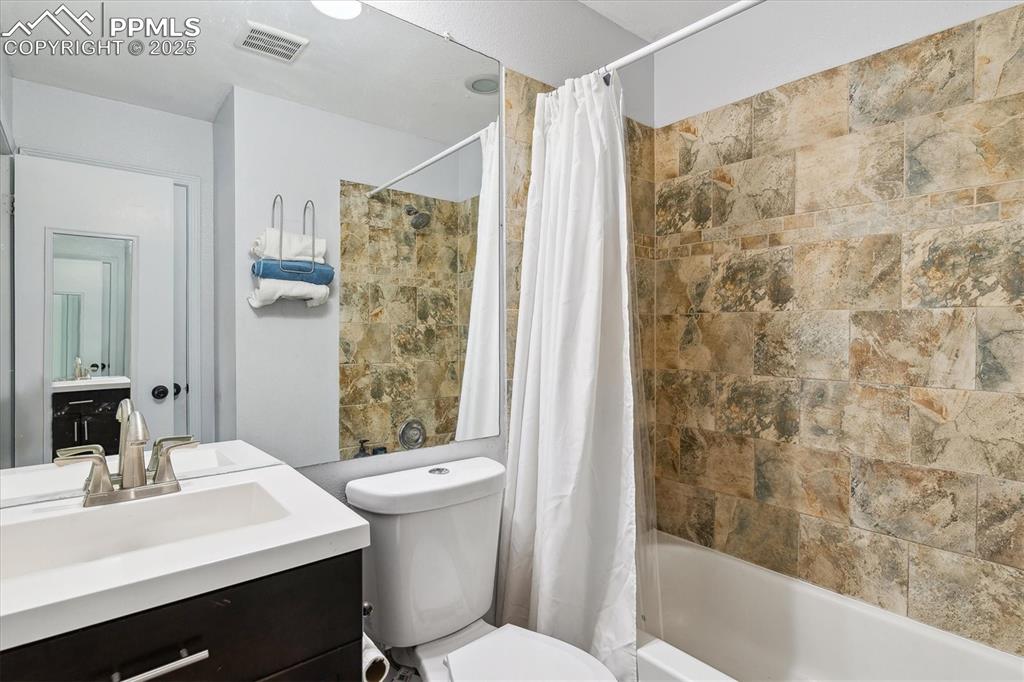
Bathroom with vanity, toilet, visible vents, and shower / bath combo with shower curtain
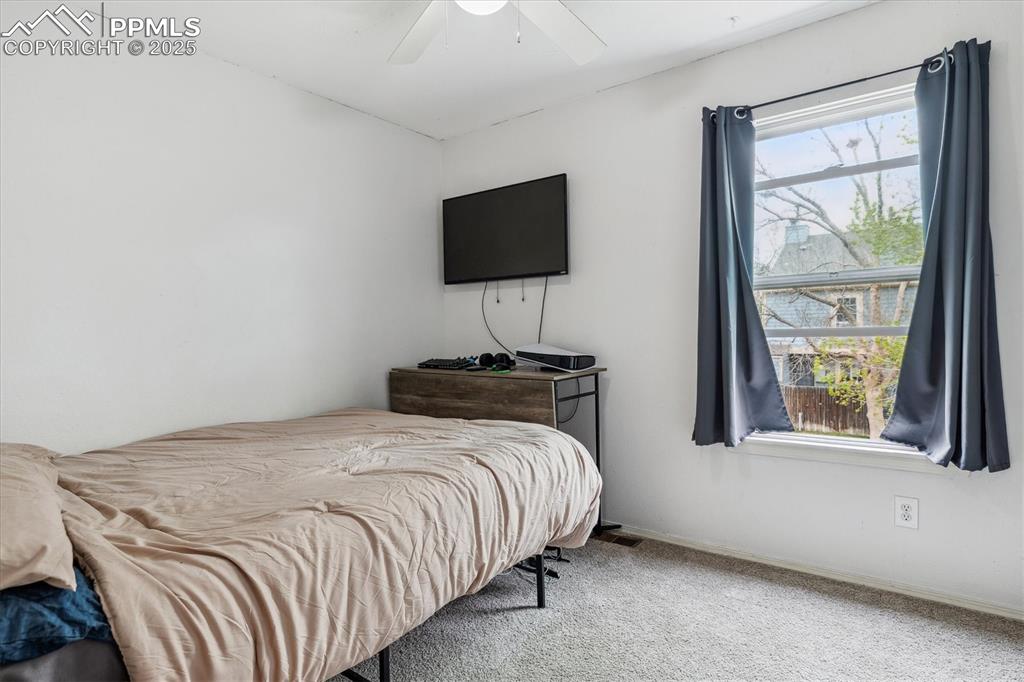
Carpeted bedroom featuring ceiling fan
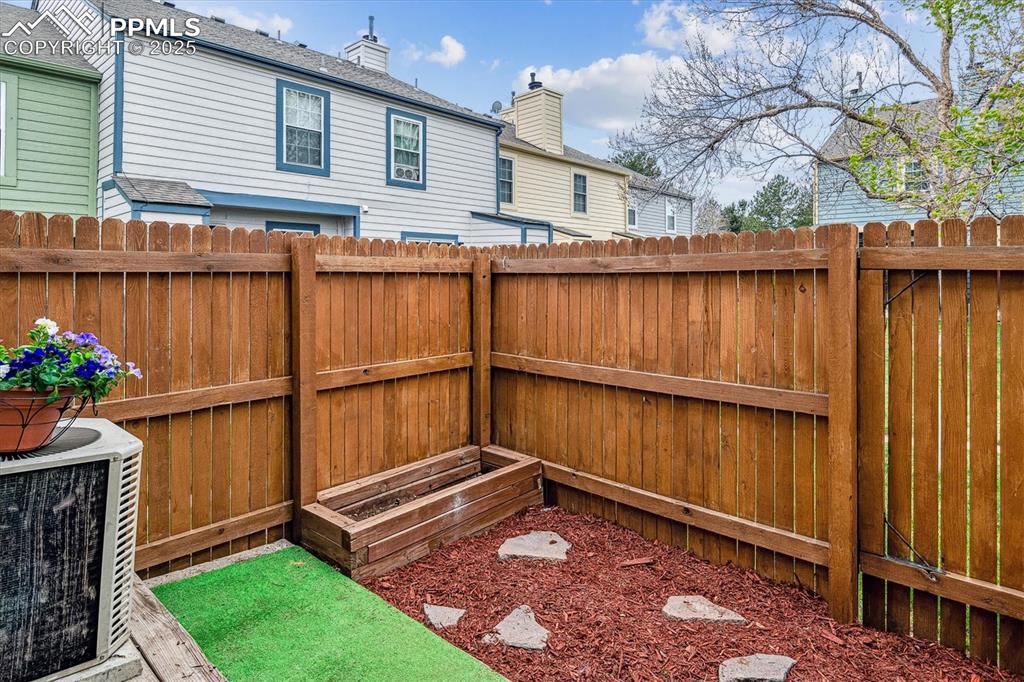
View of yard featuring fence and central AC unit
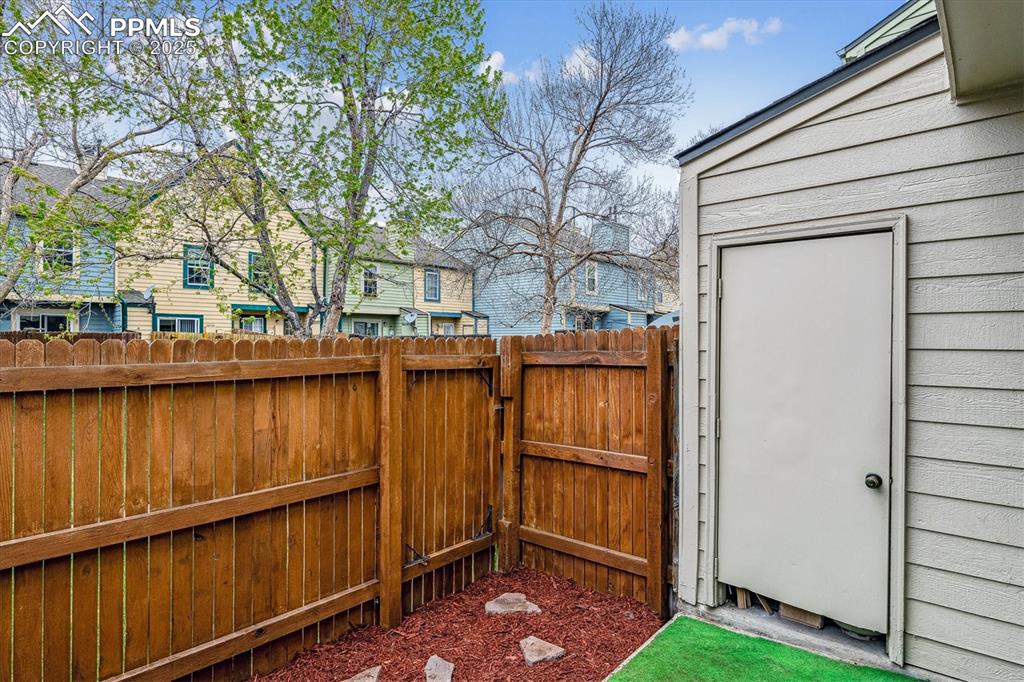
Other
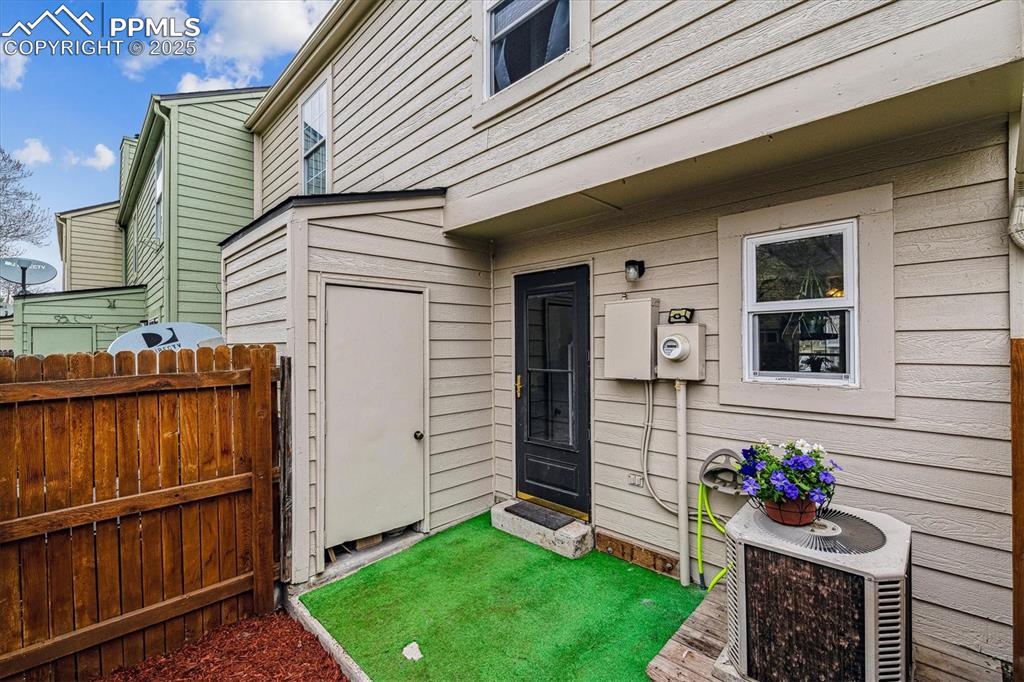
View of exterior entry with central air condition unit and fence
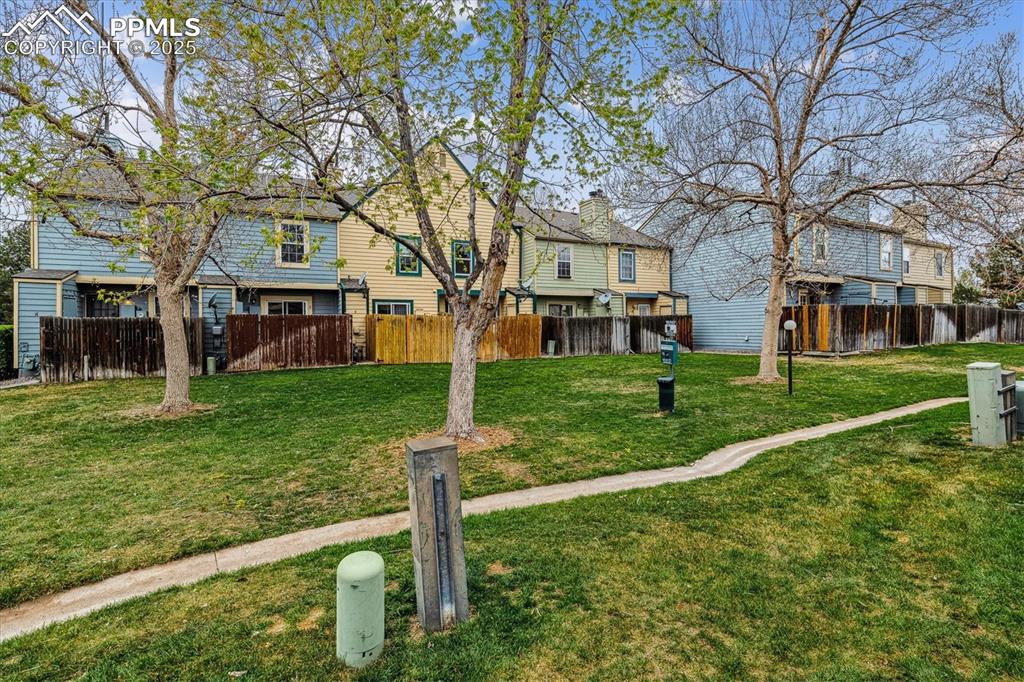
Other
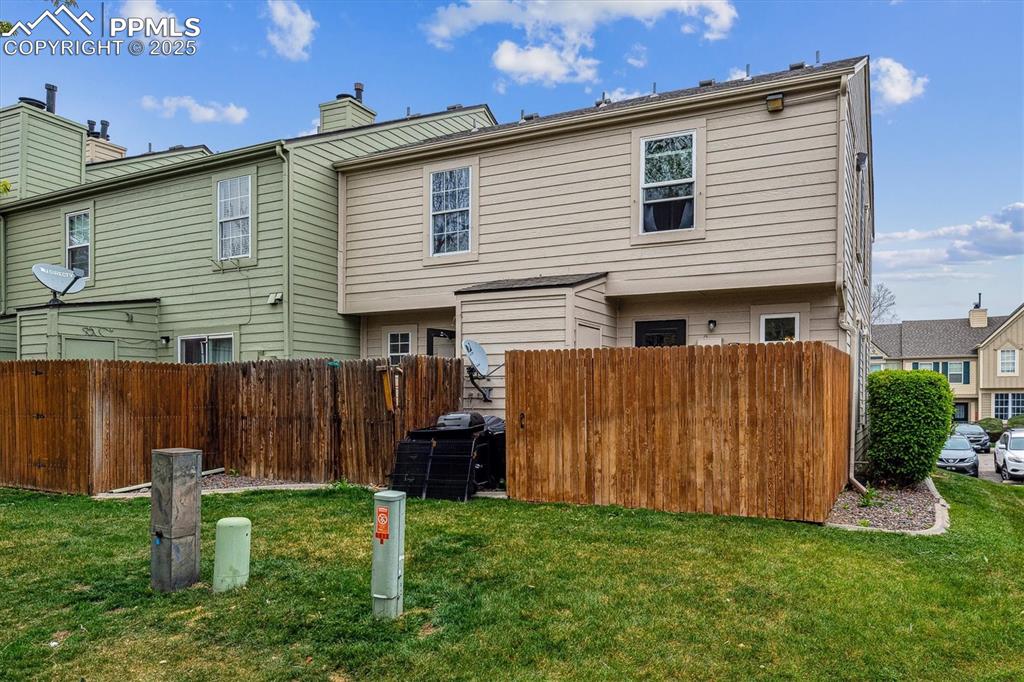
Rear view of property with a lawn, fence, and a chimney
Disclaimer: The real estate listing information and related content displayed on this site is provided exclusively for consumers’ personal, non-commercial use and may not be used for any purpose other than to identify prospective properties consumers may be interested in purchasing.