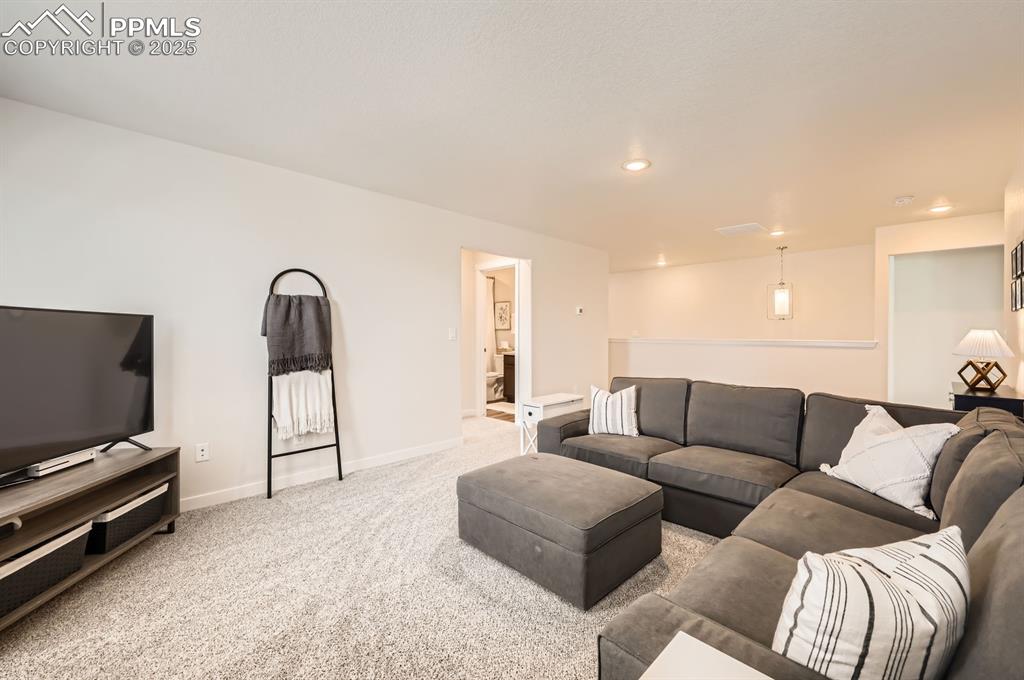7941 Goldenray Place, Colorado Springs, CO, 80908

View of front facade featuring an attached garage, driveway and fully fenced backyard located on a cul-de-sac.

View of front of home with an attached garage, stone siding, concrete driveway, and fence

View of front of home with a garage, driveway, stone siding, and fence

Great room blends seamlessly with the dining area and kitchen. Luxury Vinyl flooring throughout entry, great room and kitchen.

Living area featuring dark wood finished floors, a ceiling fan, and baseboards

Living area featuring ceiling fan with notable chandelier, baseboards, and dark wood finished floors

Entertainer's dream kitchen with stainless steel appliances, rich stained cabinetry, quartz countertops and large oversized island.

Kitchen with stainless steel appliances, dark wood-style floors, a sink, open floor plan, and light countertops

Kitchen with stainless steel dishwasher, a sink, open floor plan, light countertops, and dark wood-style flooring

Dining area with a chandelier bathed in light from the sliding glass door.

Convenient downstairs bedroom with oversized closet and plenty of natural light plus full bathroom across the hall.

Tile shower / bathtub combination and vanity.

Primary bedroom with ceiling fan, en-suite primary bathroom and walk-in closet.

Bedroom featuring light carpet, a ceiling fan, visible vents, and baseboards

Bedroom with a ceiling fan, connected bathroom, light colored carpet, baseboards, and visible vents

En-suite primary bathroom complete with soaking tub, separate shower wrapped in tile.

Double vanity and easy access to spacious walk-in closet.

Guest bedroom located off of the oversized loft and across from the full bathroom.

Guest bedroom located off of the loft - being used as an office but has a nice size closet.

Upstairs bathroom featuring shower / tub combo located off the loft area.

Upstairs laundry room with separate washer and dryer.

Office space with a built-in desk and drawers at the top of the stairs near the loft area.

Perfect space for gaming, workout gear or a quiet reading area.

Carpeted living room with baseboards and recessed lighting

Storage space, workout area or finish to your specifications. Rough-in included.

Finished below grade area featuring visible vents and stairs

View of yard featuring an outdoor hangout area, a patio area, a fenced backyard with no neighbors directly behind the home.

Looking from the open space into the yard and back of home.
Disclaimer: The real estate listing information and related content displayed on this site is provided exclusively for consumers’ personal, non-commercial use and may not be used for any purpose other than to identify prospective properties consumers may be interested in purchasing.