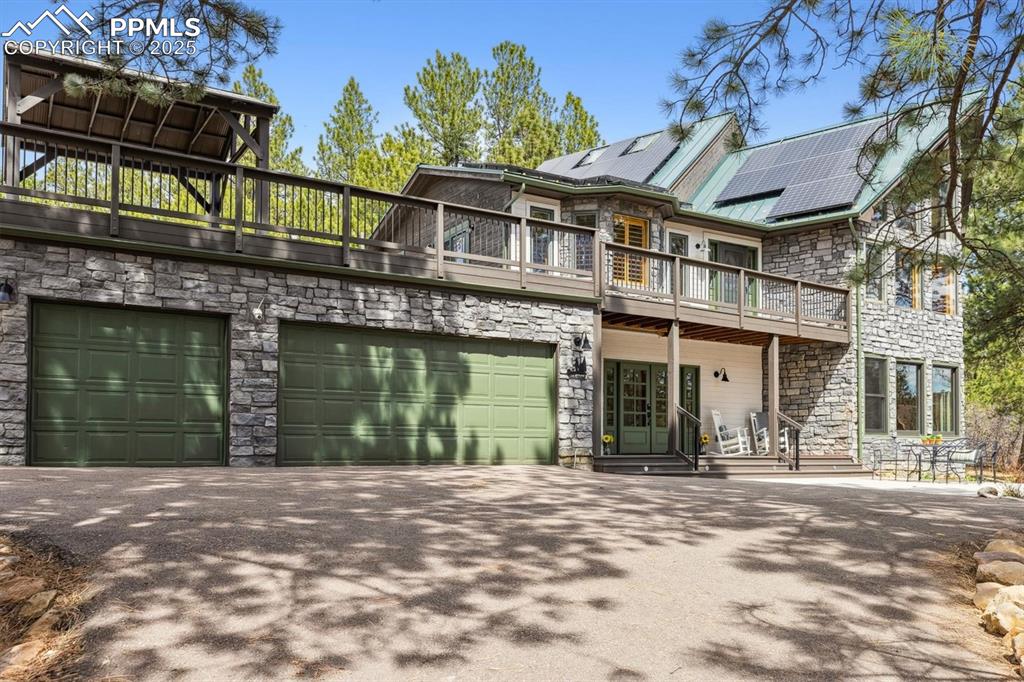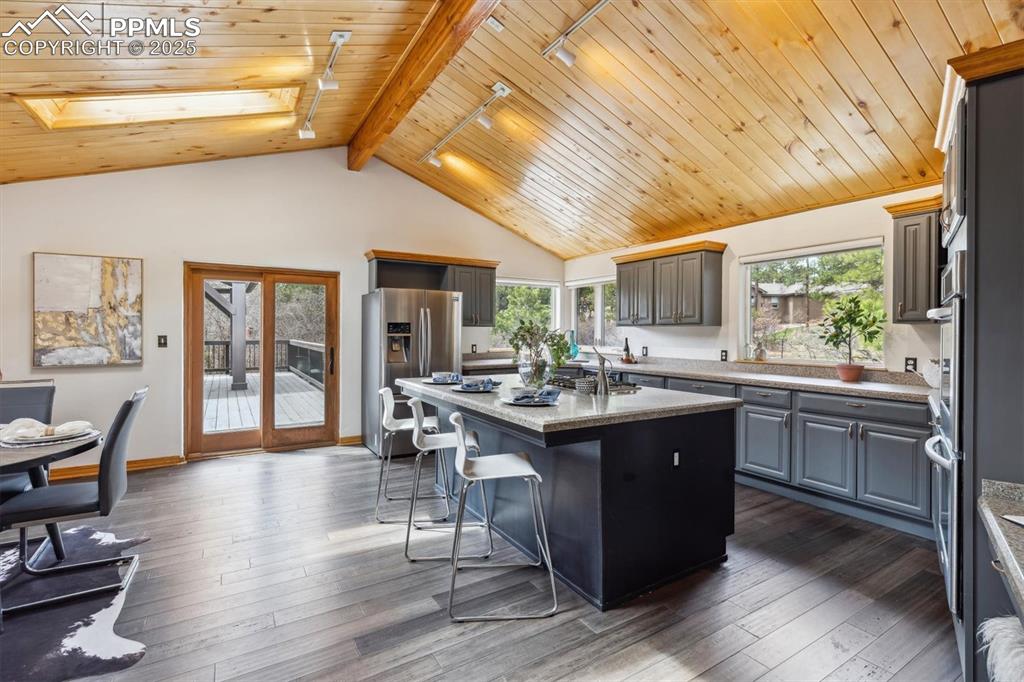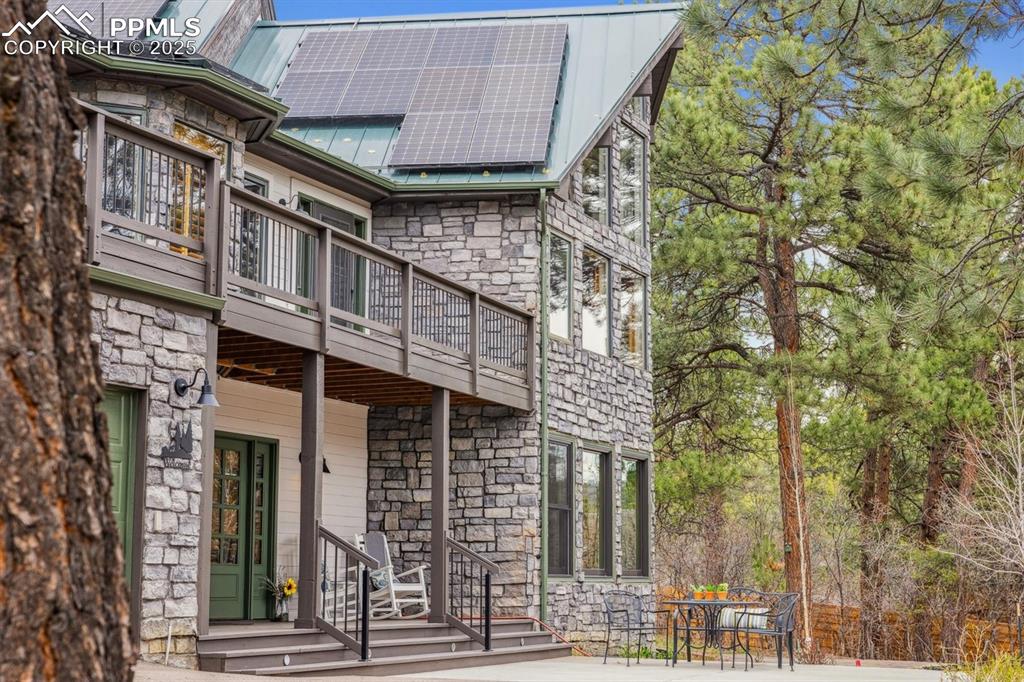7317 Fremont Place, Larkspur, CO, 80118

Located in the Sage Port Community of Larkspur with close proximity to local parks, trails, and a short drive into the town of Castle Rock.

Outdoors, the property boasts several patios, a large deck with a pergola, an endless swimming pool, a hot tub, a firepit, and three storage sheds.

With a paved driveway that guides you to a welcoming circular drive, large courtyard and three-car attached garage.

Six bedrooms, four bathrooms, loft, two kitchens, two laundry rooms and finished walk-out basement.

Southeast facing home with paved circular drive, poised on a sprawling .9-acre cul-de-sac lot.

Front entrance from the courtyard and front porch into the finished walk-out basement, complete with a kitchen, laundry room, living area, dining space, three bedrooms, and two bathrooms.

Wood beams, island with seating measuring 5.9 x 4.6 & pendant lighting, stainless steel appliances, gas range with double ovens and hood, refrigerator, dishwasher, luxury vinyl flooring, pantry, slow-close cabinetry, farmhouse sink and laundry room.

Garage entrance near the kitchen for easy access as well as access to the pool, hot tub and fireplace.

Entrance with double French doors, luxury vinyl flooring, stackable washer & dryer with dual laundry rooms on each level.

Dining room with luxury vinyl flooring, wood beams, chandelier, recessed lighting, windows w/remote controlled window coverings and amazing views.

Living room with wood beams, recessed lighting, windows with decorative molding and remote controlled window coverings, luxury vinyl flooring, and electric fireplace.

Living room open to the dining room with wood beams, recessed lighting, windows with decorative molding and remote controlled window coverings, luxury vinyl flooring, and electric fireplace.

Primary bedroom with luxury vinyl flooring, door to patio, walk-in closet measuring 7.4 x 3.6, crawl space door with ladder for additional storage.

Primary bathroom with tile flooring, shower with corner seat & shelf, single vanity, closet with furnace and 50 gallon water heater.

Guest bedroom with luxury vinyl flooring.

Guest bathroom with tile flooring, pedestal sink and tub/shower combo with linen closet in the hallway.

Guest bedroom with luxury vinyl flooring.

Main level great room with wood beams, vaulted wood ceilings measuring 19.6, surrounded by windows with shutters, skylights, gas fireplace with decorative rock & large mantle, and wood flooring.

Wood beams, vaulted wood ceiling, skylights, windows with shutters surrounding, gas fireplace with decorative rock and mantle and wood flooring.

Front entry and exit to the deck with amazing views.

A chef's delight kitchen with built-in workspace, an eat-in area, skylights, bay windows, shutters, wood beams, 11' ceiling, stainless steel appliances, island with seating and pantry.

Skylights, bay windows, shutters, wood beams, 11' ceiling, built-in desk area, stainless steel appliances and island.

Skylights, bay windows, shutters, wood beams, 11' ceiling, built-in desk area, stainless steel appliances, refrigerator, dishwasher, double ovens, gas range top, microwave, island w/seating, pantry

Open layout with access onto the deck with pergola and amazing views.

Dining area with bay windows, shutters, skylights, and wood beams.

Open kitchen and dining area with sliding glass door out to the deck with pergola.

Primary bedroom with French doors, wood flooring, skylights, slider to balcony measuring 5.3 x 24.6, chandelier, and walk-in closet measuring 7.11 x 7.3.

Primary bedroom balcony measuring 5.3 x 24.6.

Primary bedroom with French doors, wood flooring, skylights, slider to balcony, chandelier, and walk-in closet measuring.

Primary bedroom walk-in closet with shelving measuring 7.11 x 7.3.

Primary bathroom with tile flooring, double vanity and tiled shower.

Guest bedroom with wood flooring.

Guest bathroom with tile flooring, single vanity, tub/shower combo with linen closet in the hallway.

Guest bedroom with wood flooring.

Bespoke log staircase up to the loft or bonus room with wood flooring, skylights, built-in shelving, and vaulted ceiling.

Bespoke log staircase up to the loft or bonus room with wood flooring, skylights, built-in shelving, and vaulted ceiling.

Unique pine log staircase leads you up to a private loft or downstairs into the great room.

Outdoors, the property boasts several patios, a large deck with a pergola, an endless swimming pool, a hot tub, a firepit, and three sheds.

Large deck with pergola and amazing views.

Several patios and decks, pool, hot tub and firepit.

Hot tub, pool, 3 sheds, deck, balcony, patio, pergola, and firepit.

Amazing lot with firepit, pool and hot tub.

Outdoors, the property boasts several patios/balcony, a large deck with a pergola, an endless swimming pool, a hot tub, a firepit, and three sheds.

Southeast facing home with paved circular drive, poised on a sprawling .9-acre cul-de-sac lot.

Gorgeous lot with close proximity to local parks, trails, and a short drive into Castle Rock.

Circular drive leading up to the garage, driveway and large courtyard and front porch.

Outdoors, the property boasts several patios, a large deck with a pergola, an endless swimming pool, a hot tub, a firepit, and three storage sheds.

Floorplans of walk-out basement, main level and loft.

Floorplan of the walk-out finished basement and main entrance to home.

Floorplan of the main level not including the large loft.
Disclaimer: The real estate listing information and related content displayed on this site is provided exclusively for consumers’ personal, non-commercial use and may not be used for any purpose other than to identify prospective properties consumers may be interested in purchasing.