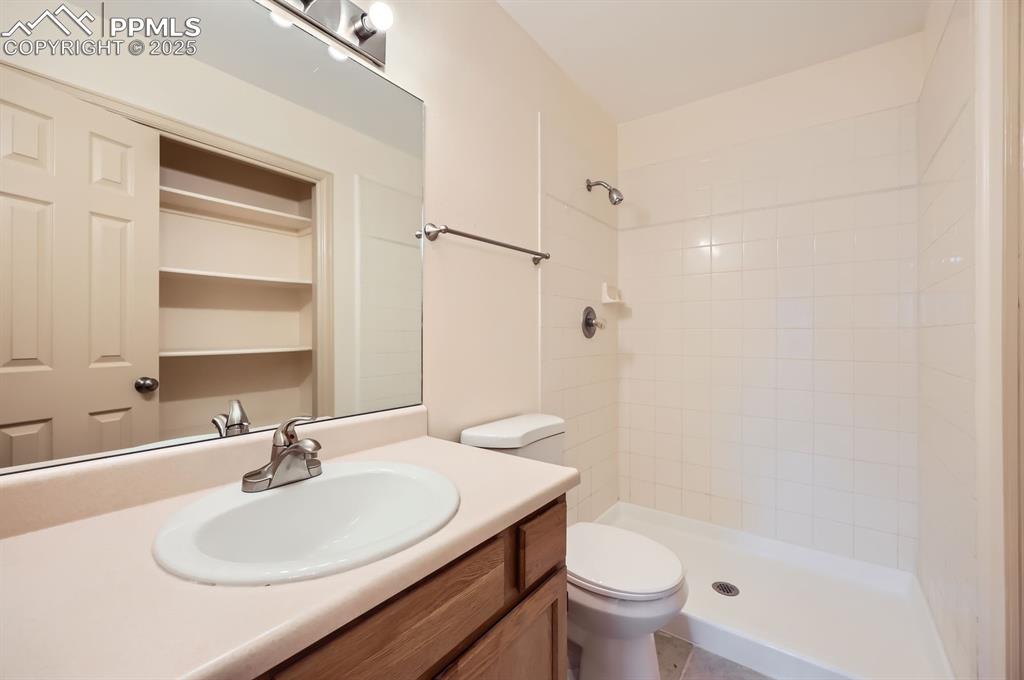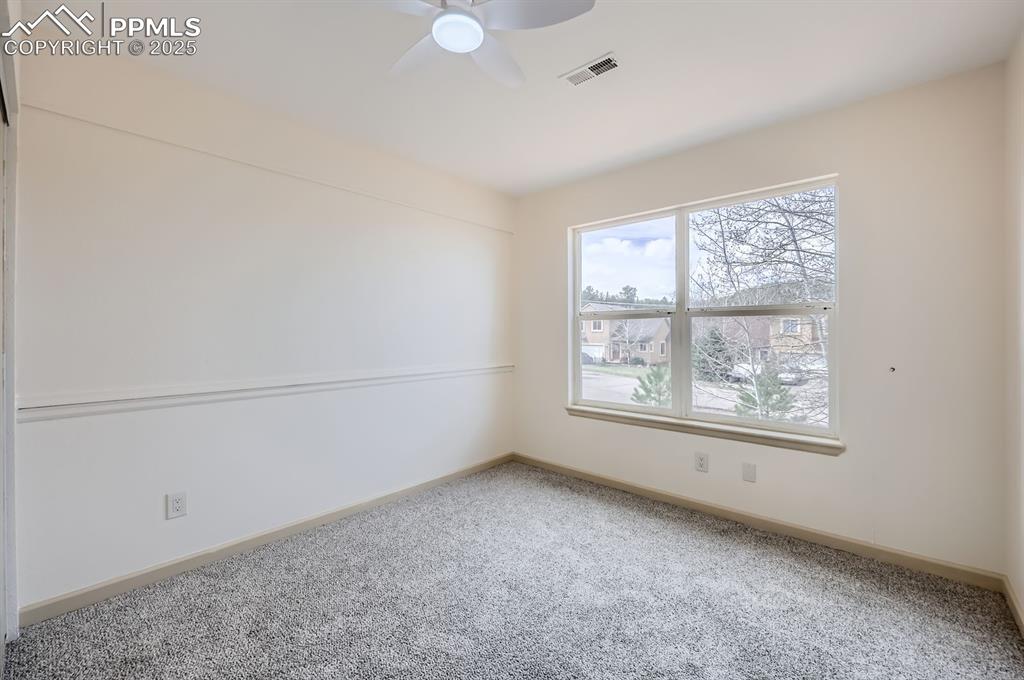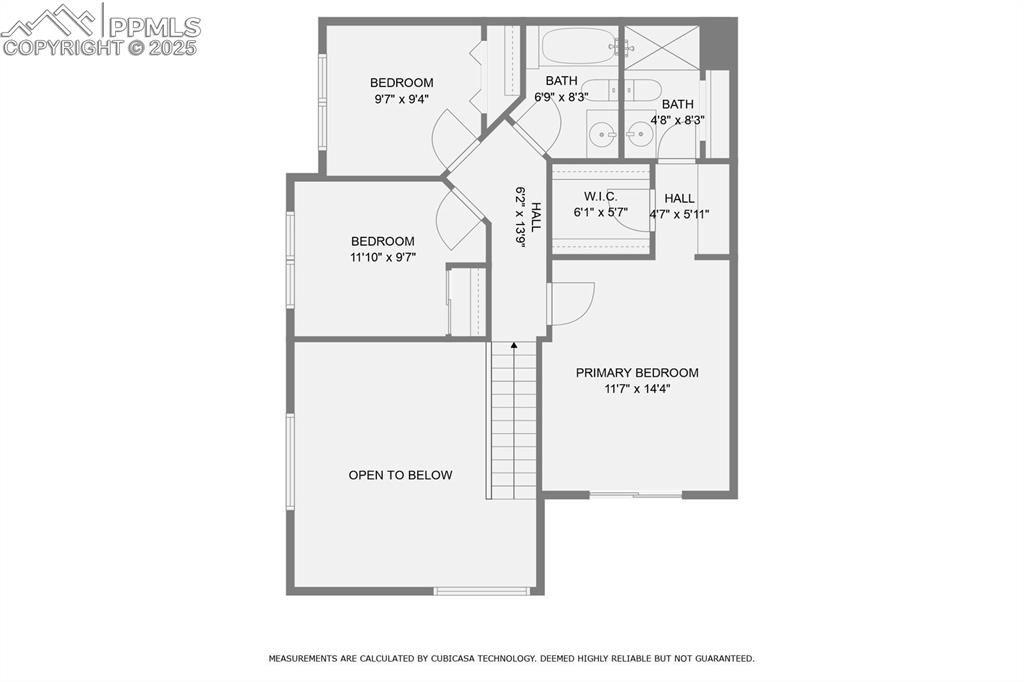1700 Columbine Village Drive, Woodland Park, CO, 80863

View of property exterior with fence, a chimney, and stucco siding

View of front facade featuring fence, a chimney, a balcony, and stucco siding

Property entrance with stucco siding, an attached garage, aphalt driveway, and a balcony

Unfurnished living room featuring baseboards, visible vents, a ceiling fan, a high ceiling, and a fireplace

Unfurnished living room with stairway, a tile fireplace, a towering ceiling, a ceiling fan, and baseboards

Unfurnished living room with high vaulted ceiling, a ceiling fan, light tile patterned floors, a premium fireplace, and baseboards

Kitchen featuring a peninsula, a sink, black appliances, light countertops, and light tile patterned floors

Kitchen with hanging light fixtures, a sink, black appliances, open floor plan, and light countertops

Kitchen featuring visible vents, a wealth of natural light, a sink, and black appliances

Kitchen featuring light tile patterned flooring, black fridge with ice dispenser, brown cabinets, light countertops, and hanging light fixtures

Half bath with visible vents, toilet, and vanity

Empty room featuring visible vents, a ceiling fan, baseboards, and carpet floors

Carpeted spare room with baseboards and a ceiling fan

Unfurnished bedroom with ensuite bath, baseboards, carpet floors, and a ceiling fan

Full bathroom with a shower stall, toilet, vanity, and tile patterned floors

Bathroom featuring vanity and toilet

Bathroom with a tile shower, toilet, and vanity

Carpeted empty room with baseboards, a ceiling fan, and visible vents

Unfurnished bedroom with carpet, a closet, baseboards, and ceiling fan

Carpeted spare room with ceiling fan, baseboards, and visible vents

Unfurnished bedroom featuring carpet, a closet, a ceiling fan, and baseboards

Full bath with visible vents, toilet, vanity, and shower / washtub combination

Bathroom featuring vanity and toilet

Laundry area featuring cabinet space and independent washer and dryer

Wooden deck featuring a residential view

View of yard featuring a fenced backyard

View of yard with a fenced backyard

Back of house with fence, a chimney, and stucco siding

Floor plan

View of layout

View of layout
Disclaimer: The real estate listing information and related content displayed on this site is provided exclusively for consumers’ personal, non-commercial use and may not be used for any purpose other than to identify prospective properties consumers may be interested in purchasing.