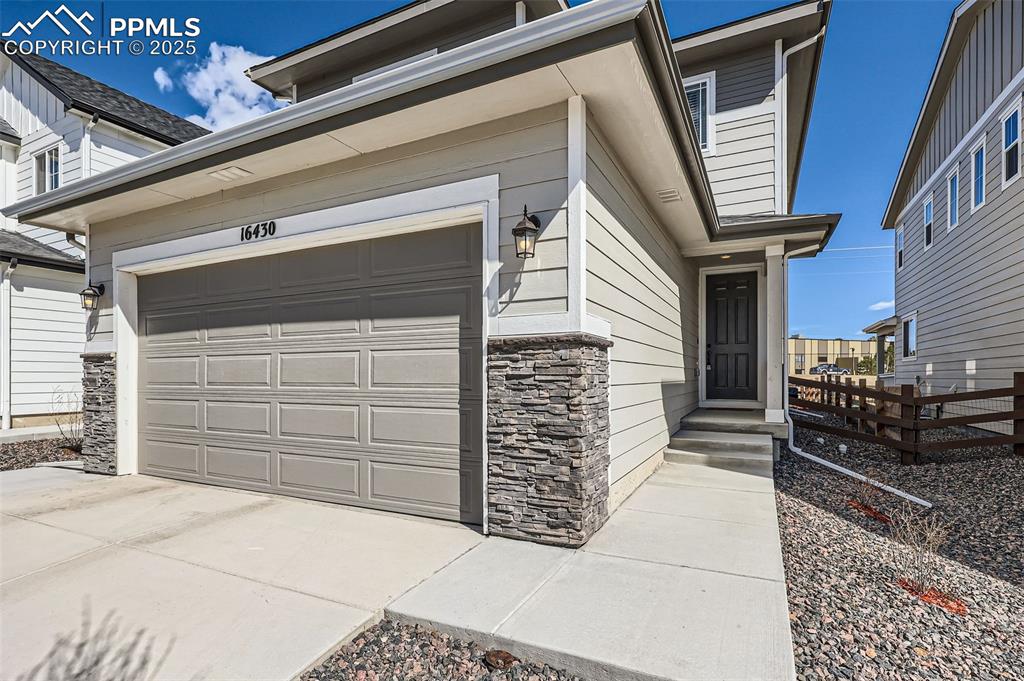16430 Mountain Flax Drive, Monument, CO, 80132

View of front of home with driveway, stone siding, a shingled roof, and a garage

Traditional-style house with board and batten siding, an attached garage, stone siding, and concrete driveway

View of front of property featuring a garage, stone siding, concrete driveway, and fence

Hallway with baseboards, wood finished floors, visible vents, and recessed lighting

Living area featuring visible vents, a ceiling fan, and baseboards

Living room featuring a healthy amount of sunlight, a ceiling fan, light carpet, and visible vents

Living room with light wood finished floors, baseboards, visible vents, recessed lighting, and a ceiling fan

Kitchen featuring a sink, baseboards, light wood-style flooring, appliances with stainless steel finishes, and white cabinetry

Kitchen featuring recessed lighting, light wood-style floors, appliances with stainless steel finishes, and a sink

Kitchen featuring light wood finished floors, light countertops, a sink, appliances with stainless steel finishes, and open floor plan

Kitchen with white cabinets, backsplash, a sink, light wood-type flooring, and appliances with stainless steel finishes

Kitchen featuring light countertops, backsplash, a sink, light wood-style flooring, and appliances with stainless steel finishes

Dining room featuring light wood-type flooring, visible vents, and baseboards

Bathroom with a sink and toilet

Bedroom with light carpet, visible vents, and baseboards

Bedroom with carpet floors, visible vents, and baseboards

Bedroom with light colored carpet, baseboards, and visible vents

Bathroom with a walk in closet, double vanity, visible vents, and a sink

Full bath with a shower stall, a sink, and plenty of natural light

Bedroom with carpet floors and baseboards

Full bathroom with vanity, toilet, visible vents, recessed lighting, and shower / bath combination with curtain

Carpeted home office with baseboards

Office featuring baseboards, visible vents, and carpet

Laundry room with independent washer and dryer and laundry area

View of patio / terrace with a fenced backyard, grilling area, a rural view, and an outdoor hangout area

View of patio / terrace featuring outdoor lounge area, fence, grilling area, a rural view, and a mountain view

Back of house featuring a patio area, a yard, a residential view, and a fenced backyard
Disclaimer: The real estate listing information and related content displayed on this site is provided exclusively for consumers’ personal, non-commercial use and may not be used for any purpose other than to identify prospective properties consumers may be interested in purchasing.