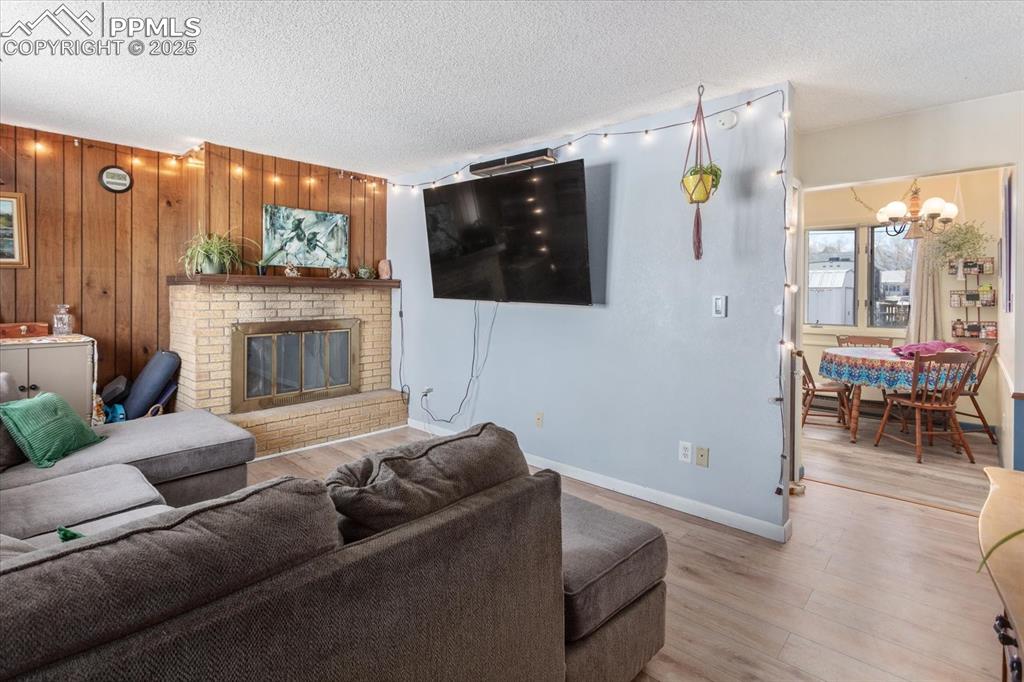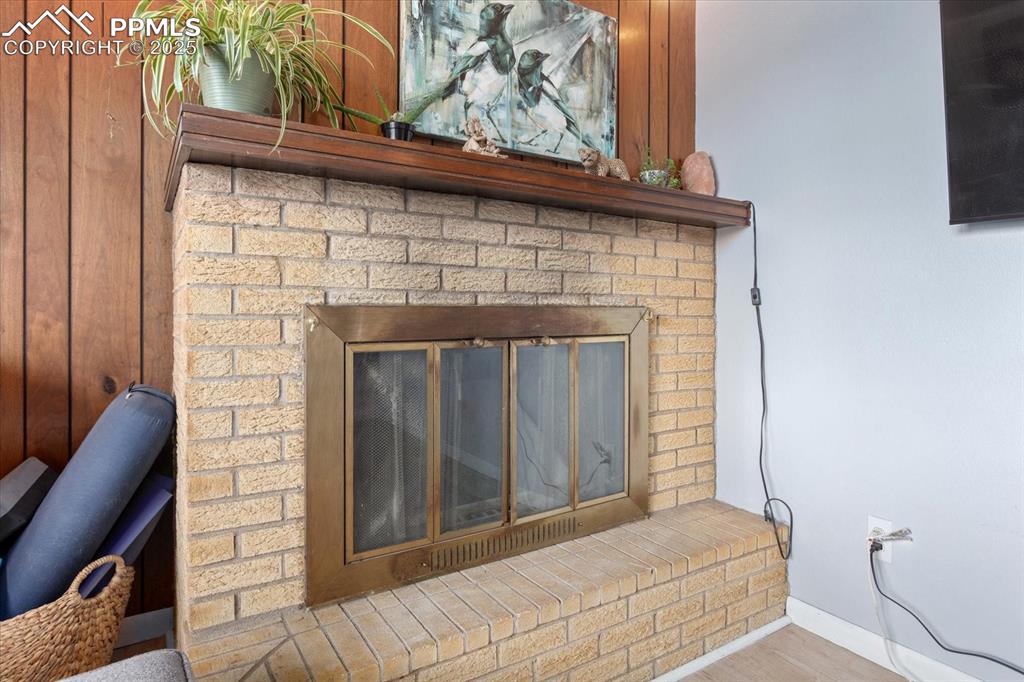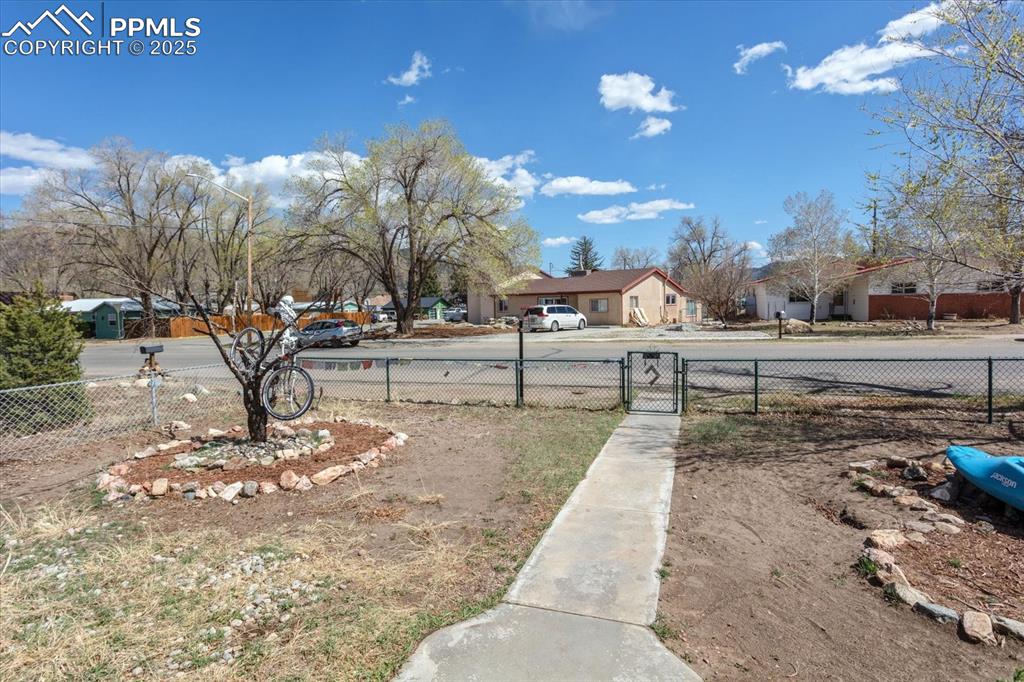1312 G Street, Salida, CO, 81201

Single story home featuring a mountain view and roof with shingles

Drone / aerial view with a mountain view and a residential view

View of doorway to property

Living Room

Living Room

Living Room

Living Room

Living Room

Kitchen

Kitchen

Kitchen

Dining Area

Bathroom

Bedroom

Bedroom

Bedroom

Bedroom

Aerial view with a mountain view and a residential view

View of yard featuring fence and a gate

View of yard featuring a patio and a fenced backyard

Detached garage with fence

Garage with a garage door opener

Yard

View of shed featuring fence and a gate

Kitchen

Laundry
Disclaimer: The real estate listing information and related content displayed on this site is provided exclusively for consumers’ personal, non-commercial use and may not be used for any purpose other than to identify prospective properties consumers may be interested in purchasing.