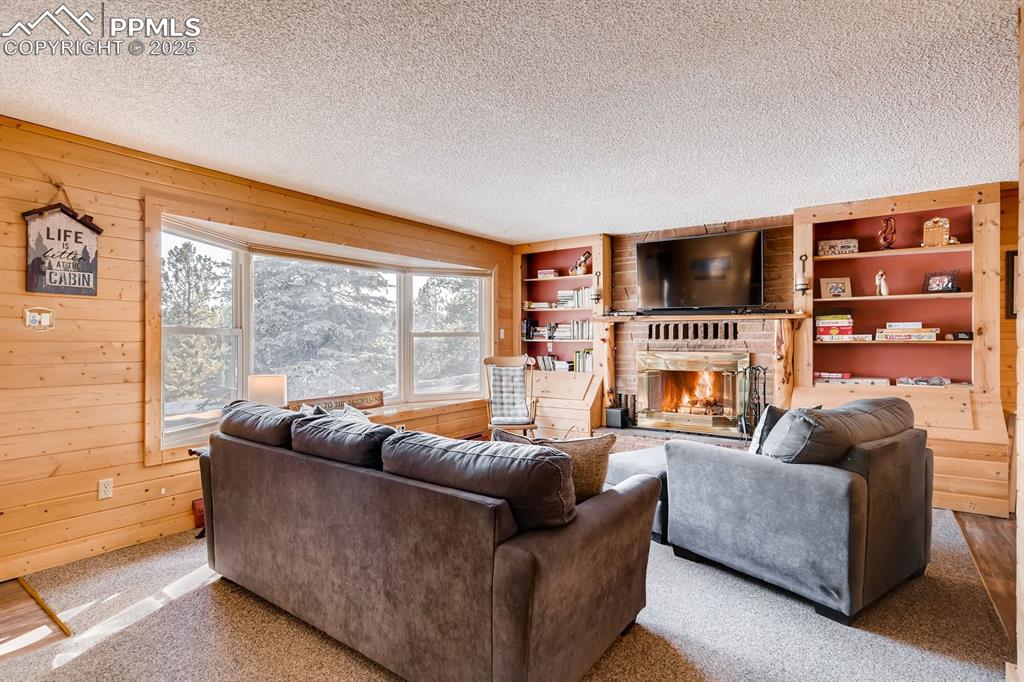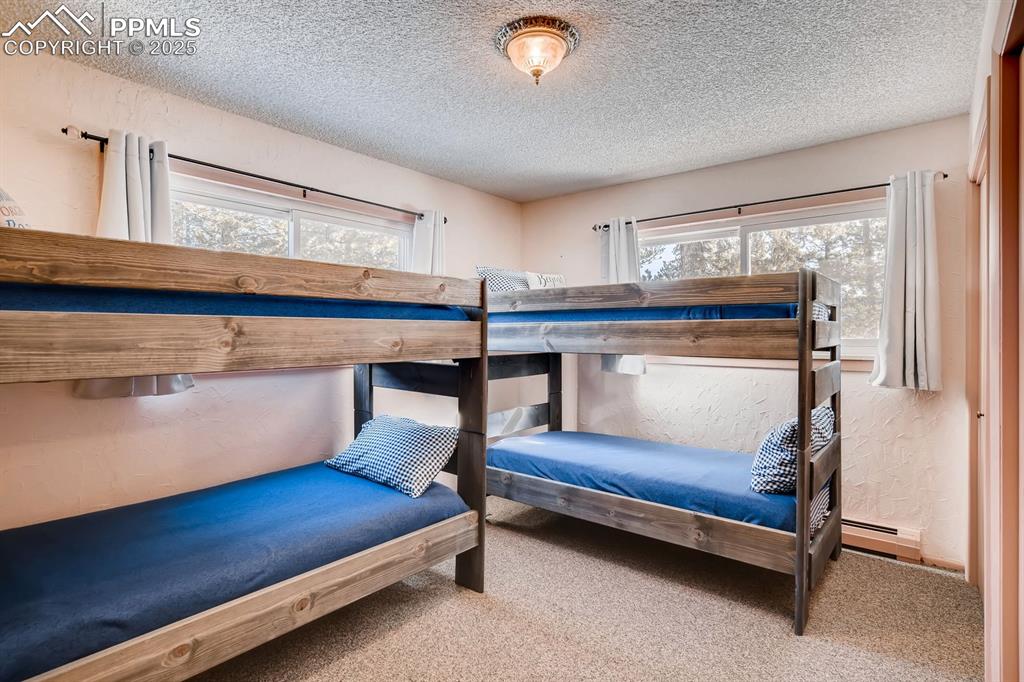241 Ridge Road, Divide, CO, 80814

Front of Structure

Aerial View

Aerial View

Back of Structure

Living Room

Living Room

Living Room

View

Dining Area

Kitchen

Kitchen

Kitchen

Kitchen

Bedroom

Bedroom

Bathroom

Bedroom

Bedroom

Bedroom

Bathroom

Laundry

Deck

Back of Structure

Yard

Aerial View

Aerial View

Aerial View

Floor Plan

Floor Plan
Disclaimer: The real estate listing information and related content displayed on this site is provided exclusively for consumers’ personal, non-commercial use and may not be used for any purpose other than to identify prospective properties consumers may be interested in purchasing.