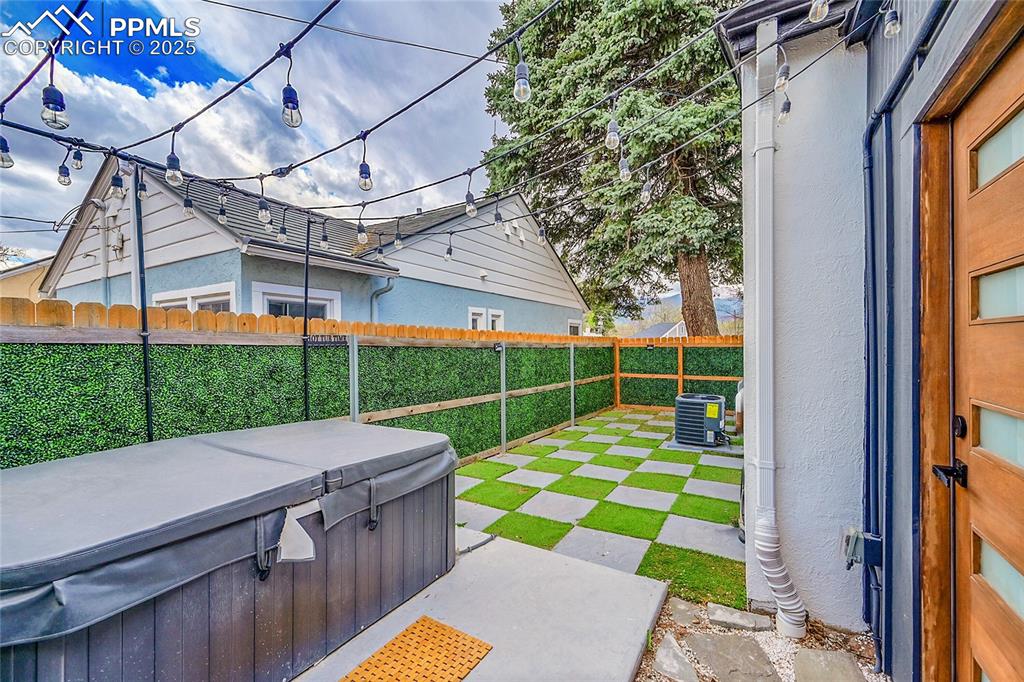731 N Foote Avenue, Colorado Springs, CO, 80909

Bungalow featuring stucco siding and fence

Living area featuring light wood finished floors, a ceiling fan, and built in shelves

Living room with light wood-style flooring, baseboards, and a ceiling fan

Kitchen featuring light wood finished floors, white cabinets, a sink, decorative backsplash, and appliances with stainless steel finishes

Kitchen with tasteful backsplash, a sink, stainless steel appliances, light wood-style flooring, and white cabinetry

Details featuring white cabinets, a sink, decorative backsplash, light stone countertops, and dishwasher

Kitchen with stainless steel appliances, a sink, tasteful backsplash, white cabinetry, and light stone countertops

Bedroom with light colored carpet, a barn door, baseboards, and ceiling fan

Bathroom featuring wooden ceiling, vanity, vaulted ceiling, and a stall shower

Bathroom with a shower stall

Bathroom with wood ceiling, baseboards, and a soaking tub

Spacious closet featuring light carpet

Private patio off the primary bath with two person hot tub (included)

View of yard featuring a fenced backyard, a patio area, and exterior kitchen

View of patio / terrace with a grill, a fenced backyard, and exterior kitchen

View of patio with grilling area, an outdoor kitchen, and fence

View of patio featuring a fenced backyard

Temperature controlled, insulated garage

Temperature controlled, insulated garage

Unfurnished living room featuring baseboards, french doors, wood finished floors, and recessed lighting

Detached garage featuring concrete driveway and fence

Mudroom

View of spare room

Other

Plan
Disclaimer: The real estate listing information and related content displayed on this site is provided exclusively for consumers’ personal, non-commercial use and may not be used for any purpose other than to identify prospective properties consumers may be interested in purchasing.