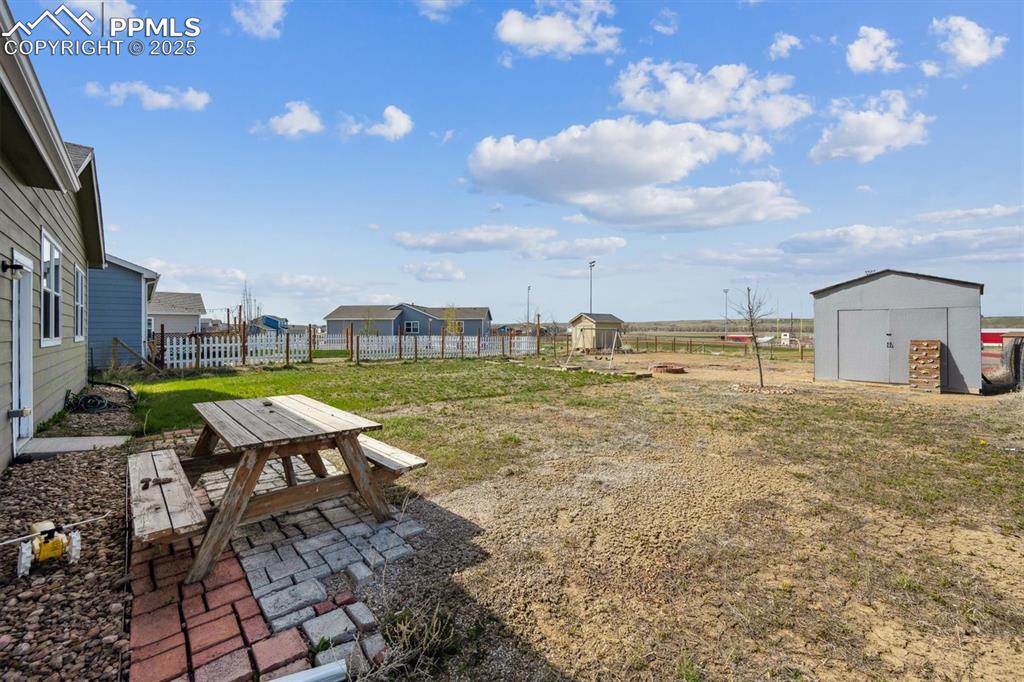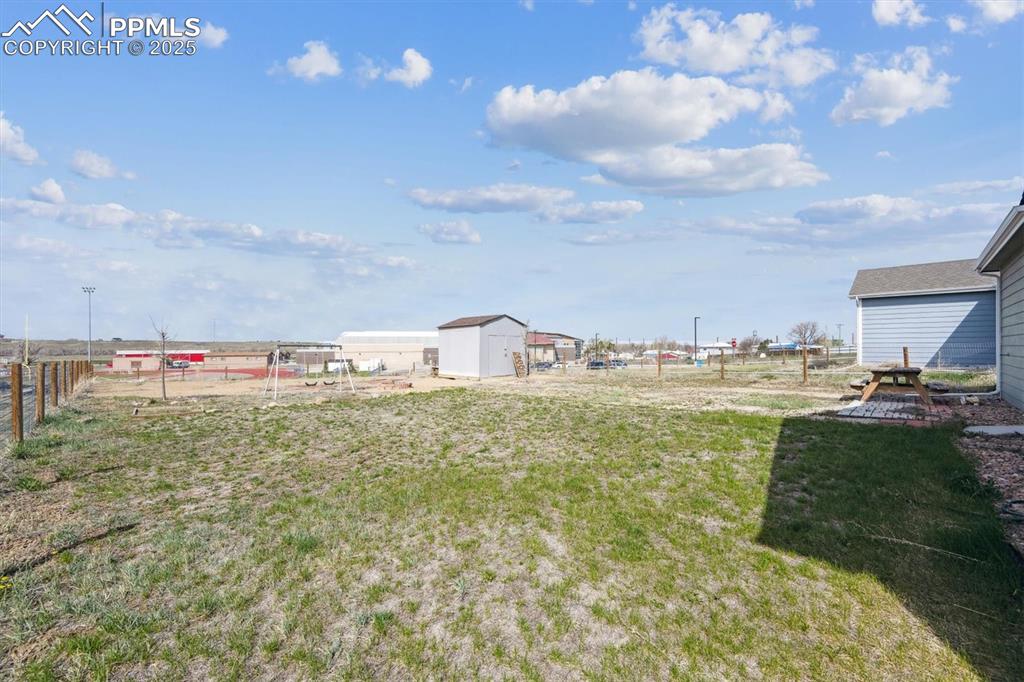23 S 4th Avenue, Deer Trail, CO, 80105

Birds eye view of property with a residential view

View of front of house featuring concrete driveway, a garage, and covered porch

Single story home featuring driveway, a porch, and a garage

Kitchen featuring a kitchen breakfast bar, dark brown cabinets, black appliances, open floor plan, and a peninsula

Living area featuring a ceiling fan, baseboards, carpet, and recessed lighting

Kitchen featuring dark brown cabinets, a kitchen breakfast bar, visible vents, and black appliances

Dining area with a wealth of natural light and light wood-style floors

Kitchen with a peninsula, a sink, light wood-type flooring, a breakfast bar, and black appliances

Kitchen with a breakfast bar, a sink, black appliances, a peninsula, and light wood-style flooring

Living room with recessed lighting, carpet flooring, baseboards, and ceiling fan

Kitchen with light stone counters, dark brown cabinets, a sink, black appliances, and light wood-type flooring

Dining area with recessed lighting, wood finished floors, and visible vents

Clothes washing area featuring baseboards, laundry area, and independent washer and dryer

Unfurnished room featuring baseboards and carpet floors

Bathroom featuring a textured wall, visible vents, a sink, and tiled shower

Full bathroom featuring toilet, tile patterned floors, shower / bathing tub combination, a spacious closet, and baseboards

Living area featuring baseboards, a wealth of natural light, and light colored carpet

Full bath with toilet, vanity, and shower / bathtub combination with curtain

View of yard with fence, an outbuilding, a patio, and a storage shed

View of yard with fence, an outbuilding, and a rural view

View of yard with an outdoor structure, fence, and a shed

Birds eye view of property

Bird's eye view

Bird's eye view featuring a residential view

Bird's eye view with a residential view
Disclaimer: The real estate listing information and related content displayed on this site is provided exclusively for consumers’ personal, non-commercial use and may not be used for any purpose other than to identify prospective properties consumers may be interested in purchasing.