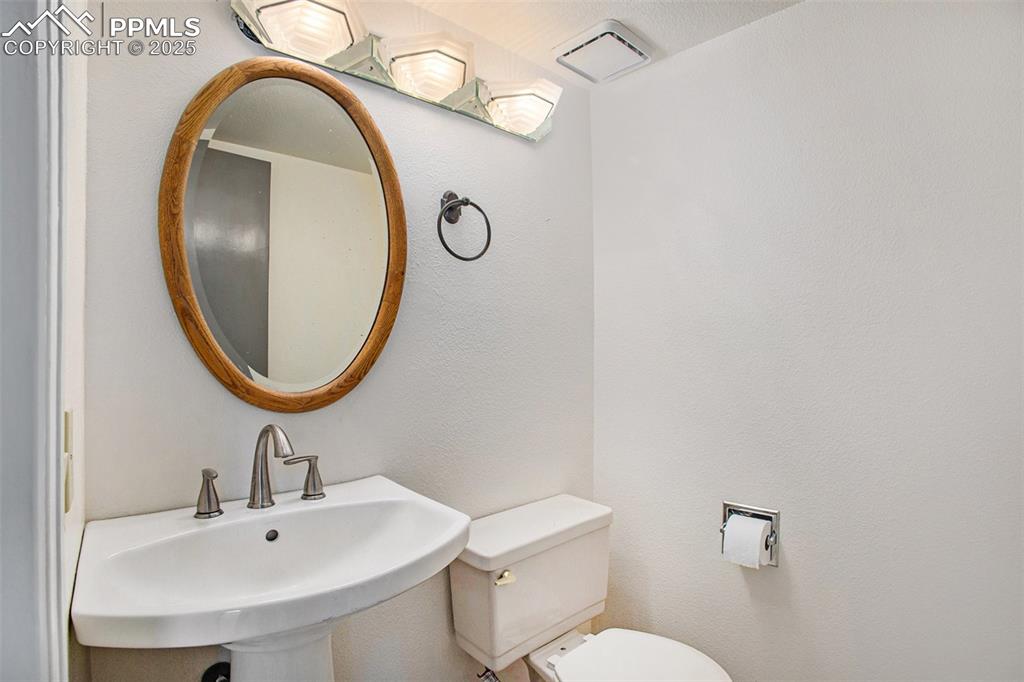2710 Boleyn Drive, Colorado Springs, CO, 80920

Front of Structure

Family Room

Family Room

Dining Room

Living Room

Kitchen

Kitchen

Main floor half bath for guests

Upper level laundry with all bedrooms

Huge primary suite with vaulted ceilings

Master Bedroom

Master Bathroom

Bedroom

Bedroom

Bedroom

Full bathroom servicing other 2nd story bedrooms

Recreation Room

Game Room

3/4 bath in basement

Backyard backs up to greenspace / walking trail
Disclaimer: The real estate listing information and related content displayed on this site is provided exclusively for consumers’ personal, non-commercial use and may not be used for any purpose other than to identify prospective properties consumers may be interested in purchasing.