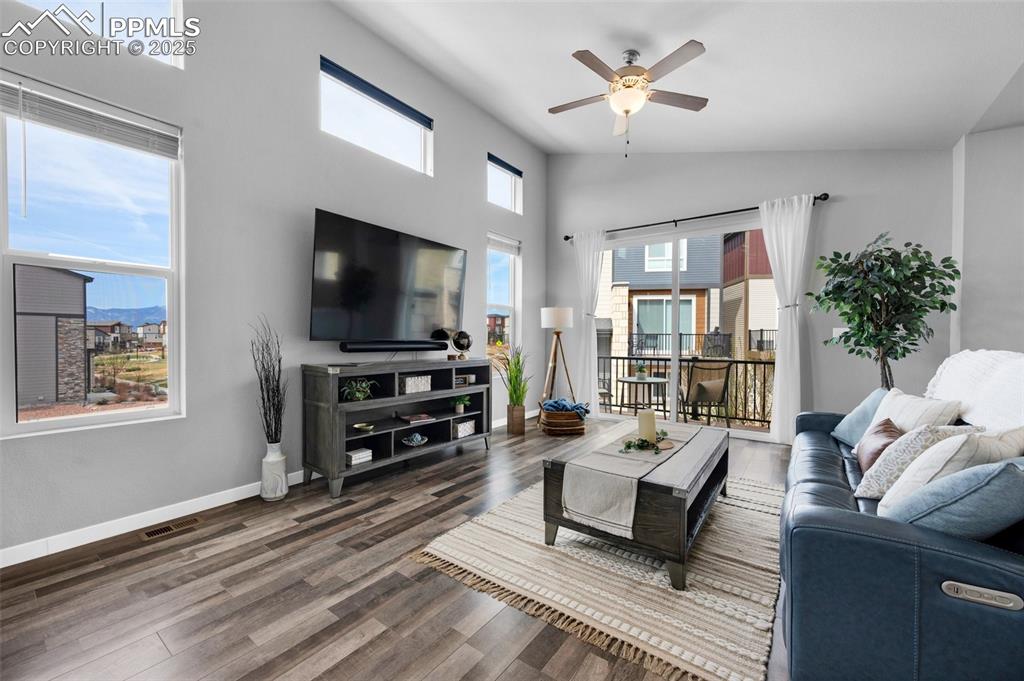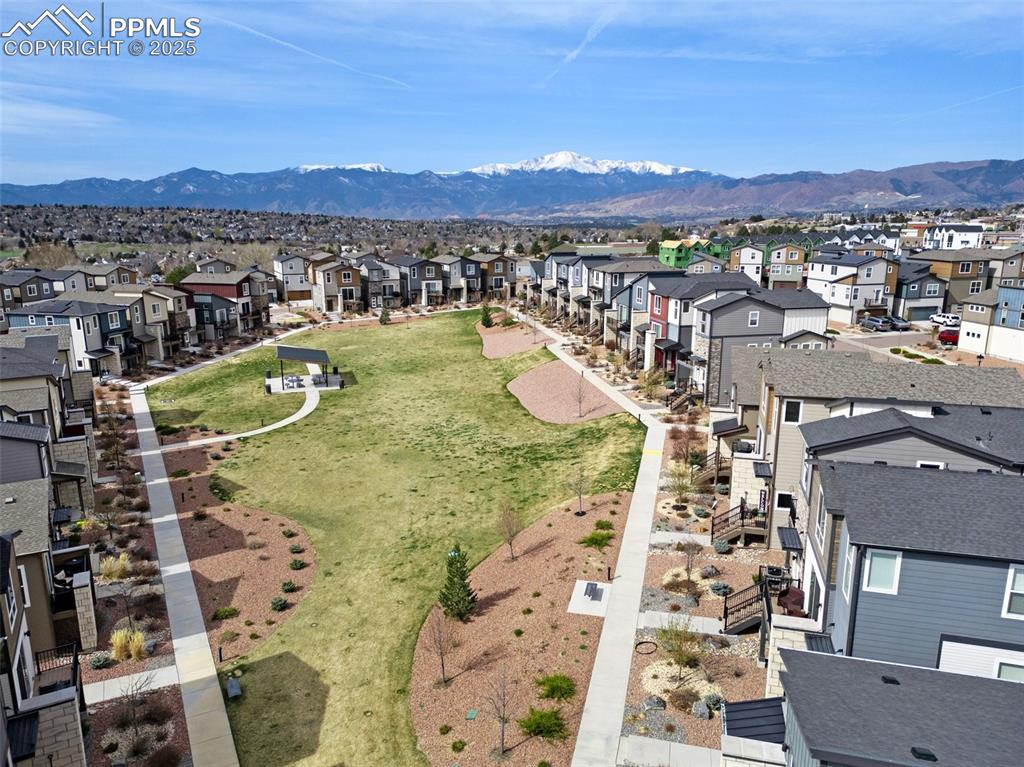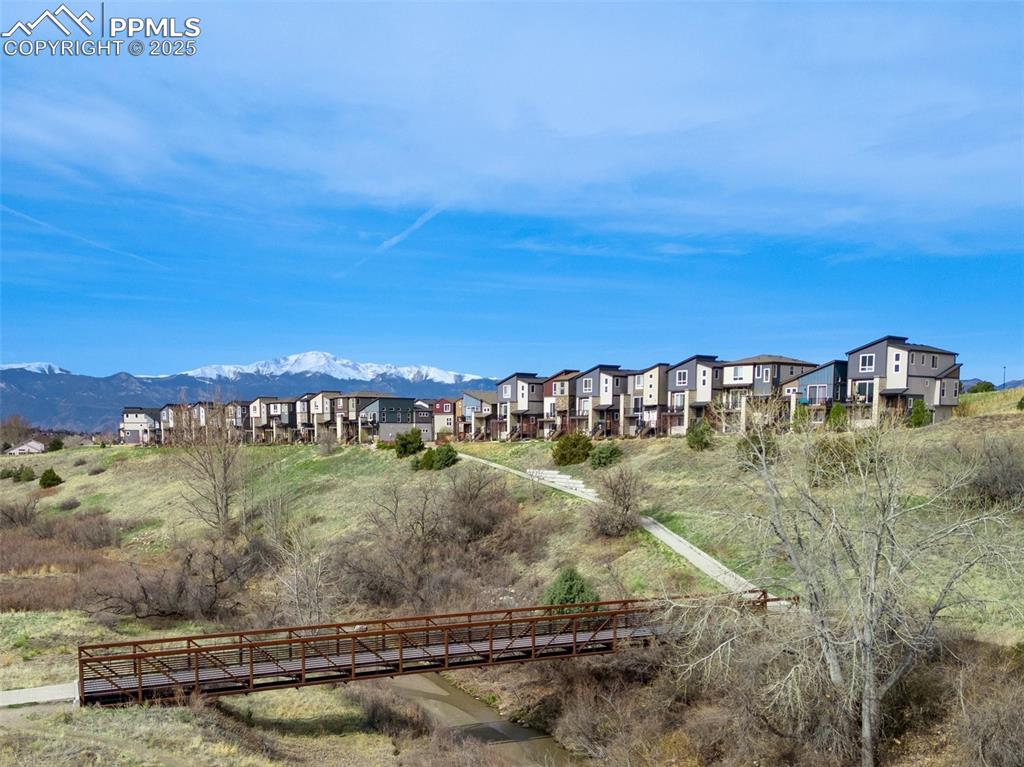4326 Parkwood Trail, Colorado Springs, CO, 80918

View of front of property with a standing seam roof, a balcony, and stone siding

View of side of home with board and batten siding and stone siding

Entrance to property with stone siding

View of doorway to property

Living room featuring high vaulted ceiling, a ceiling fan, visible vents, wood finished floors, and baseboards

Living room featuring ceiling fan, recessed lighting, wood finished floors, and baseboards

Living area featuring wood finished floors and baseboards

Living room featuring a healthy amount of sunlight, recessed lighting, a towering ceiling, and wood finished floors

Living area with recessed lighting, dark wood-type flooring, baseboards, and lofted ceiling

Balcony with a residential view

Kitchen featuring blue cabinetry, appliances with stainless steel finishes, dark wood-style flooring, light countertops, and baseboards

Kitchen with appliances with stainless steel finishes, a kitchen breakfast bar, a peninsula, dark wood-style floors, and blue cabinetry

Kitchen featuring blue cabinets, open floor plan, a peninsula, and dishwasher

View of dining space

Kitchen featuring stainless steel appliances, a sink, light countertops, and blue cabinets

View of room details

Bedroom with visible vents, baseboards, ceiling fan, and carpet

Carpeted bedroom featuring ceiling fan and baseboards

Bedroom with light carpet, baseboards, and multiple windows

Bedroom with carpet flooring, visible vents, baseboards, and ceiling fan

Bathroom with a sink, a spacious closet, tile patterned floors, and double vanity

Bathroom with tile patterned flooring, double vanity, a sink, and ceiling fan

Full bathroom with a stall shower

Kitchen featuring dishwasher, a sink, open floor plan, ceiling fan, and blue cabinetry

Clothes washing area featuring washer and dryer, laundry area, baseboards, and wood finished floors

Staircase with visible vents, baseboards, recessed lighting, and wood finished floors

Unfurnished bedroom with a closet, baseboards, and carpet floors

Unfurnished bedroom with carpet, a closet, and baseboards

Full bath with shower / bath combo, vanity, and toilet

Garage featuring a garage door opener and electric panel

View of front of home featuring a residential view, a garage, and driveway

View of front of property featuring a garage, a residential view, and concrete driveway

Drone / aerial view featuring a mountain view and a residential view

Aerial view featuring a residential view and a mountain view

Birds eye view of property featuring a residential view and a mountain view

Bird's eye view featuring a mountain view and a residential view

Bird's eye view featuring a residential view

Aerial view featuring a mountain view and a residential view

Drone / aerial view with a residential view and a mountain view

Plan
Disclaimer: The real estate listing information and related content displayed on this site is provided exclusively for consumers’ personal, non-commercial use and may not be used for any purpose other than to identify prospective properties consumers may be interested in purchasing.