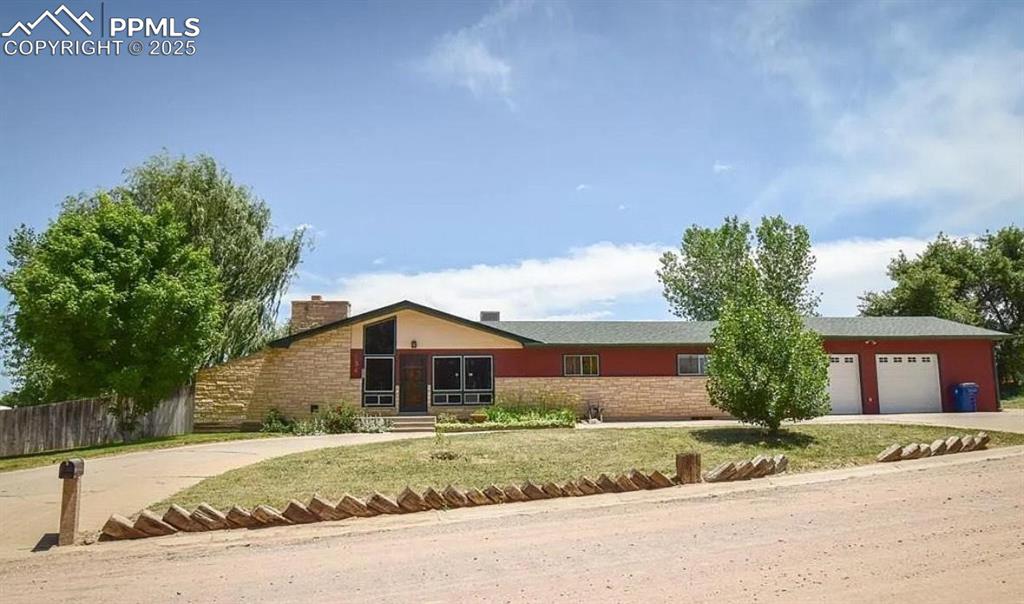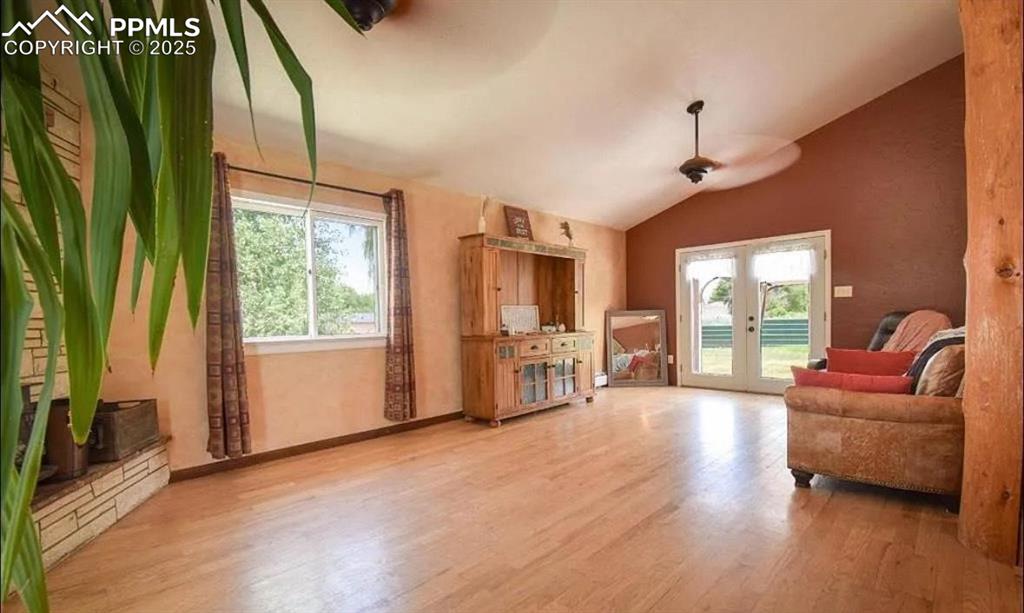854 Turquoise Drive, Pueblo, CO, 81006

Aerial view

View of front of home with an attached garage, driveway, fence, and a chimney

Birds eye view of property featuring a residential view

View of yard with fence

View of yard with fence

Living room featuring french doors, wood finished floors, lofted ceiling, and plenty of natural light

Living area with ceiling fan, baseboard heating, wood finished floors, and lofted ceiling

Living room with a fireplace, light wood-style flooring, visible vents, ceiling fan, and high vaulted ceiling

Kitchen featuring light wood-type flooring, a sink, open shelves, and lofted ceiling

Kitchen featuring light brown cabinets, backsplash, open shelves, appliances with stainless steel finishes, and a sink

Kitchen with a sink, light wood-style flooring, open shelves, and plenty of natural light

Full bath featuring toilet, a baseboard radiator, baseboards, and stone finish flooring

Bedroom with visible vents, ceiling fan, wood finished floors, and baseboard heating

Bedroom featuring visible vents, baseboards, a ceiling fan, baseboard heating, and wood finished floors

Other

Other

Rec room featuring pool table, carpet flooring, and baseboards

Recreation room featuring baseboards, billiards, and carpet

Office area with carpet flooring and baseboards

View of horse barn

View of poultry coop with fence

Garage featuring a garage door opener

Drone / aerial view
Disclaimer: The real estate listing information and related content displayed on this site is provided exclusively for consumers’ personal, non-commercial use and may not be used for any purpose other than to identify prospective properties consumers may be interested in purchasing.