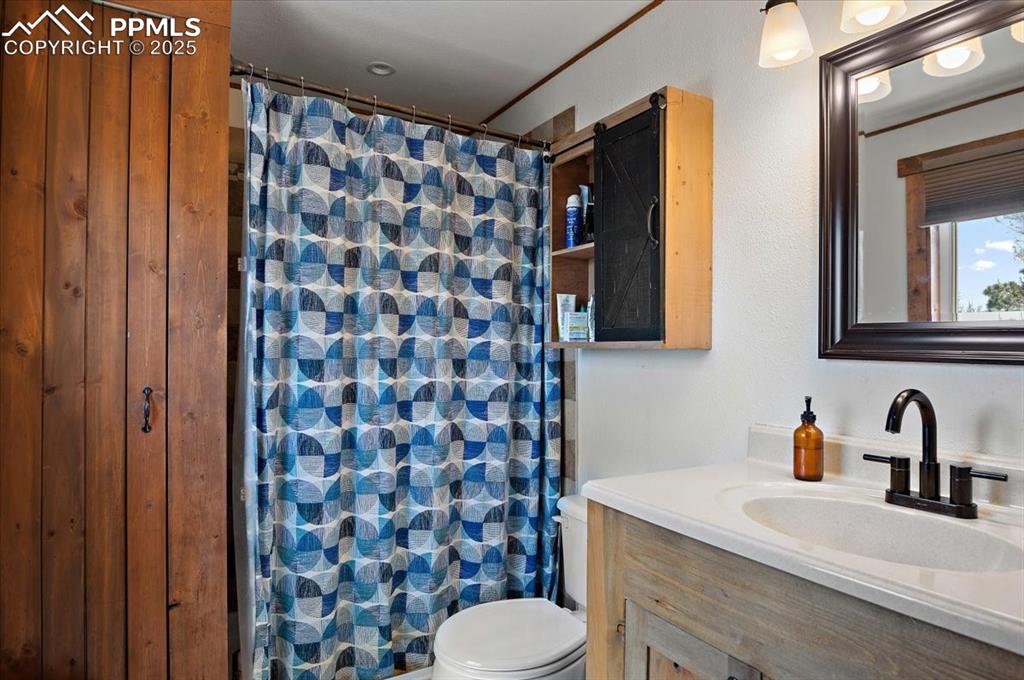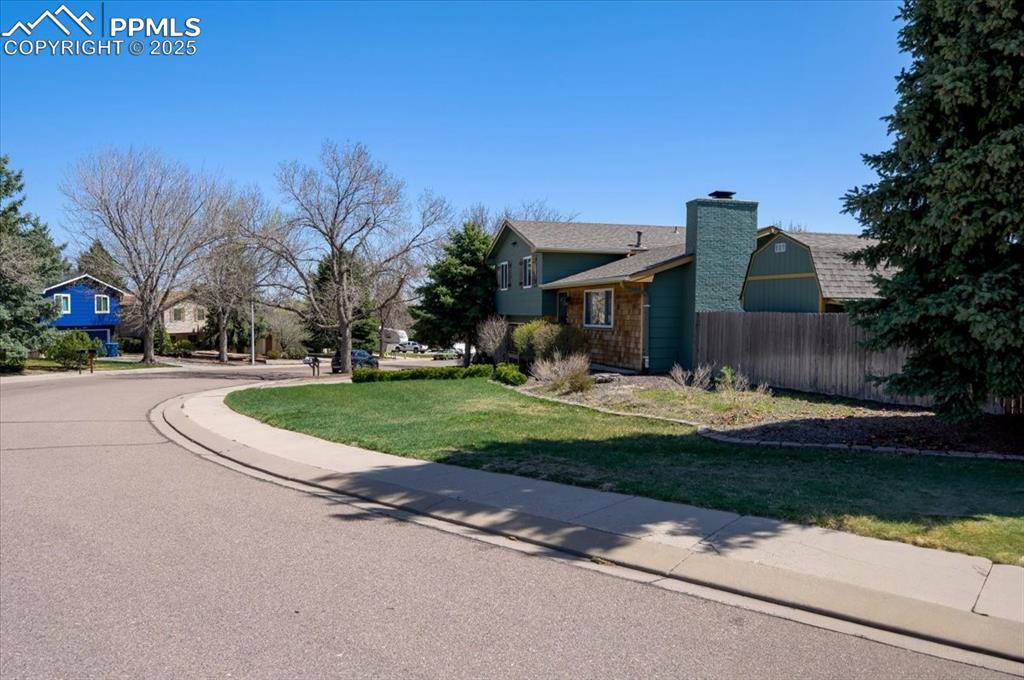5601 Lantana Circle, Colorado Springs, CO, 80915

Split level home featuring a front yard, a garage, a chimney, fence, and driveway

Kitchen with a center island, dishwasher, a stone fireplace, wainscoting, and dark wood-type flooring

Kitchen featuring light stone countertops, dark wood-type flooring, high end refrigerator, decorative backsplash, and a kitchen island

Kitchen with light stone counters, lofted ceiling with beams, a peninsula, dark wood finished floors, and high quality fridge

Kitchen with dark wood-style flooring, light brown cabinets, light stone countertops, high end black refrigerator, and vaulted ceiling with beams

Dining area featuring baseboards, lofted ceiling with beams, recessed lighting, stairway, and wood finished floors

Living area featuring wood finished floors, lofted ceiling with beams, and a stone fireplace

Kitchen with light stone counters, dark wood-style floors, a center island, appliances with stainless steel finishes, and a sink

Kitchen with dark wood finished floors, a brick fireplace, stainless steel range with gas cooktop, and lofted ceiling with beams

Kitchen with a sink, dark wood-style flooring, high quality fridge, light stone countertops, and backsplash

Kitchen featuring dark wood finished floors, appliances with stainless steel finishes, light stone counters, lofted ceiling, and decorative backsplash

Full bath featuring a textured wall, a shower with shower curtain, vanity, and toilet

Bedroom with visible vents, crown molding, and wood finished floors

Bedroom featuring a textured wall

Office space with dark wood-type flooring

Other

Bedroom featuring ceiling fan, ornamental molding, visible vents, wood finished floors, and baseboards

Bedroom featuring baseboards, a ceiling fan, and wood finished floors

Bathroom featuring toilet, vanity, and a shower with curtain

Utilities featuring gas water heater

Laundry area featuring independent washer and dryer, laundry area, baseboards, and wood finished floors

Laundry room with separate washer and dryer and laundry area

View of storage room

Garage with baseboards and a garage door opener

View of storage area

View of storage

Back of property featuring an outdoor fire pit, a pergola, and fence

Rear view of house with an outbuilding, fence, a fire pit, and a wooden deck

View of yard featuring fence

View of yard featuring an outdoor fire pit and a fenced backyard

View of side of property with an outbuilding, a wooden deck, fence, and a storage unit

Rear view of property with a wooden deck, a pergola, an outdoor fire pit, a jacuzzi, and a chimney

View of shed featuring a fenced backyard and an attached carport

View of storage room

Deck featuring a pergola and fence

View of yard featuring an outdoor fire pit, a fenced backyard, and a pergola

View of side of home with fence, a shingled roof, and a chimney

View of yard with a detached carport and fence

View of street with sidewalks and curbs

Split level home featuring a chimney, a front yard, and fence

Split level home with a front yard, fence, an attached garage, a chimney, and concrete driveway
Disclaimer: The real estate listing information and related content displayed on this site is provided exclusively for consumers’ personal, non-commercial use and may not be used for any purpose other than to identify prospective properties consumers may be interested in purchasing.