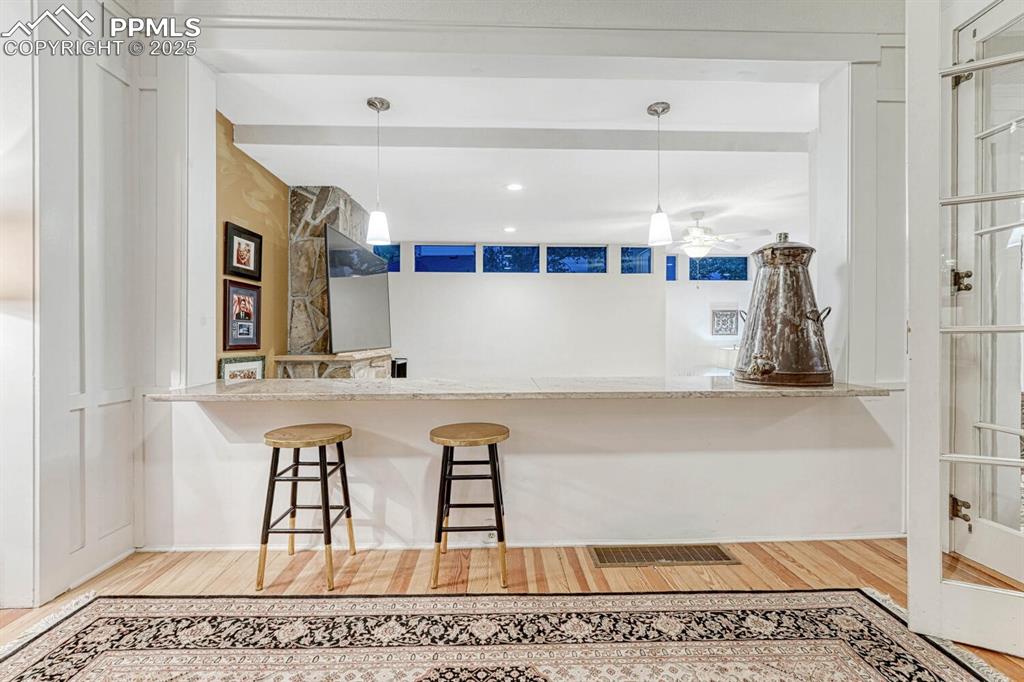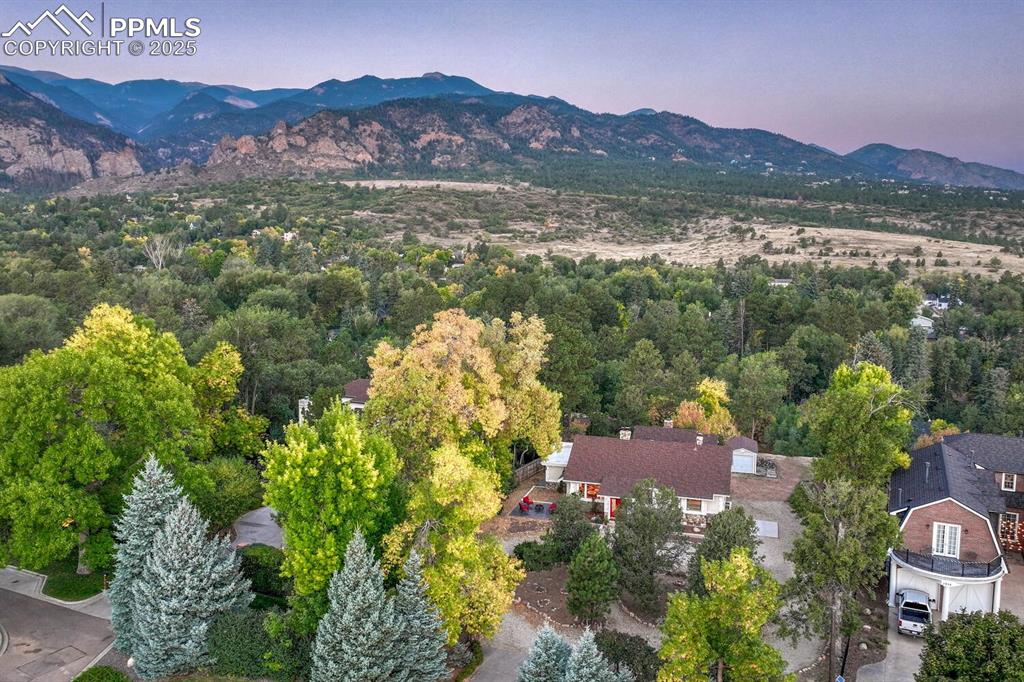1516 Mesa Avenue, Colorado Springs, CO, 80906

FRONT RANGE MOUNTAIN VIEWS, STEPS TO THE FAMED BROADMOOR RESORT. QUICK TO HIKING TRAILS, BIKING TRAILS. TOP-IN-STATE D12 SCHOOL DISTRICT. HISTORIC INTEREST. SEPARATE COTTAGE.

The famed Broadmoor Resort becomes part of your daily life here.

Set back on rare mountain-view lot. Private, quiet & charming inside with peaceful oasis out back with coveted Front Range MOUNTAIN VIEWS, plus COTTAGE. Steps to THE BROADMOOR RESORT, quick access to HIKING & BIKING TRAILS and downtown. Best-in-Colorado D12 School District. Coveted location in every way.

Front Range and Cheyenne Canyon views.

Elegant and welcoming flex spaces inside.

Sitting room, den, flex space, leading out to cottage in the back.

Amazing setting. MOUNTAIN VIEWS + COVETED WALK-TO BROADMOOR LOCATION. Make THE BROADMOOR RESORT your coffee stop, your lunch hang out, your dry cleaning go-to, your daily walk around the lake, complete with swans. Here, live a "pinch-yourself" life.

Well set back from street to create serene setting inside and out back, with glorious vistas...

SEPARATE COTTAGE boasts 3/4 bath plus small room plumbed for kitchenette

COTTAGE has new windows, doors, roof, and charming wood burning fireplace,

COTTAGE has high ceilings, new windows, doors, roof.

COTTAGE offers many creative options for long-term use.

Exquisite setting.The Definition of LOCATION LOCATION LOCATION.

Set back on a private lot backing to mountain vistas.

The newer stone & stucco exterior of the MAIN HOME adds to the wonderful insulation. Plus newer Anderson windows, and a class 4 impact shingle roof.

The bright entryway of the MAIN HOME greets you and your guests.

12 foot ceilings, original wood floors, light streaming in big windows, well insulated with newer furnace and central air in main house.

Wood burning fireplace and soaring 12 foot ceilings.

Charming living area.

Lovely patio with a perfect garden area or ideal spot to expand the patio.

Media or flex area with easy gas fireplace.

One of two stone fireplaces in main home

Current setup for cozy movie nights by the fire

Sweet flexible floor plan with so many options for how to arrange you life,

Flexible area current owner uses for entertaining and bar, many possibilities including dedicated dining room and more

Open and bright

Exquisite location

Kitchen has original wood floors & high ceilings

Newer stainless appliances.

Newer windows, bright with front views and side door to perfect spot for adding a large garage.

Abundant light and views out to the expansive front yard area.

Planning desk with big window

Dreamy LOCATION, LOCATION, LOCATION.

Large circular drive welcomes you and your guests; home is set back far on the lot with lovely views of the Front Range.

Generous frontage on the lot situates the home with a serene oasis out back with sumptuous Front Range vistas.

The home has a large circular drive, with the structures set well back on the lot for privacy and quiet serenity out back.

Circular drive and spacious outdoor area with tremendous potential for even more privacy, garden, outdoor living, etc.

Superb setting just 2 blocks to the world famous Broadmoor Resort.

Pinch-yourself LOCATION and VIEWS.

Coveted, prestigious, beloved neighborhood, fabulous views, walk to The Broadmoor.. You won't find this sweet property again.

The Broadmoor just blocks away. The Front Range out your back door, Think ahead. Take a pass, and this will only be a "might have been" property for you.

FRONT RANGE MOUNTAIN VIEWS, STEPS TO THE FAMED BROADMOOR RESORT. QUICK TO HIKING TRAILS, BIKING TRAILS. TOP-IN-STATE D12 SCHOOL DISTRICT. HISTORIC INTEREST. SEPARATE COTTAGE.

Home + Cottage floorplan

MAIN HOME floorplan, main floor.

BASEMENT- note former 3/4 bath is currently demoed.

COTTAGE floorplan- note new 3/4 bath completed in cottage.
Disclaimer: The real estate listing information and related content displayed on this site is provided exclusively for consumers’ personal, non-commercial use and may not be used for any purpose other than to identify prospective properties consumers may be interested in purchasing.