120 W Ramona Avenue, Colorado Springs, CO, 80905

Front of Structure

Unit B fully updated kitchen

Unit B - living room

View from front deck of Unit B (front unit)

Unit B

Unit B

Unit B

Unit B large primary bedroom with lots of windows

Primary bathroom

Primary bathroom

Unit B - Balcony off primary bedroom
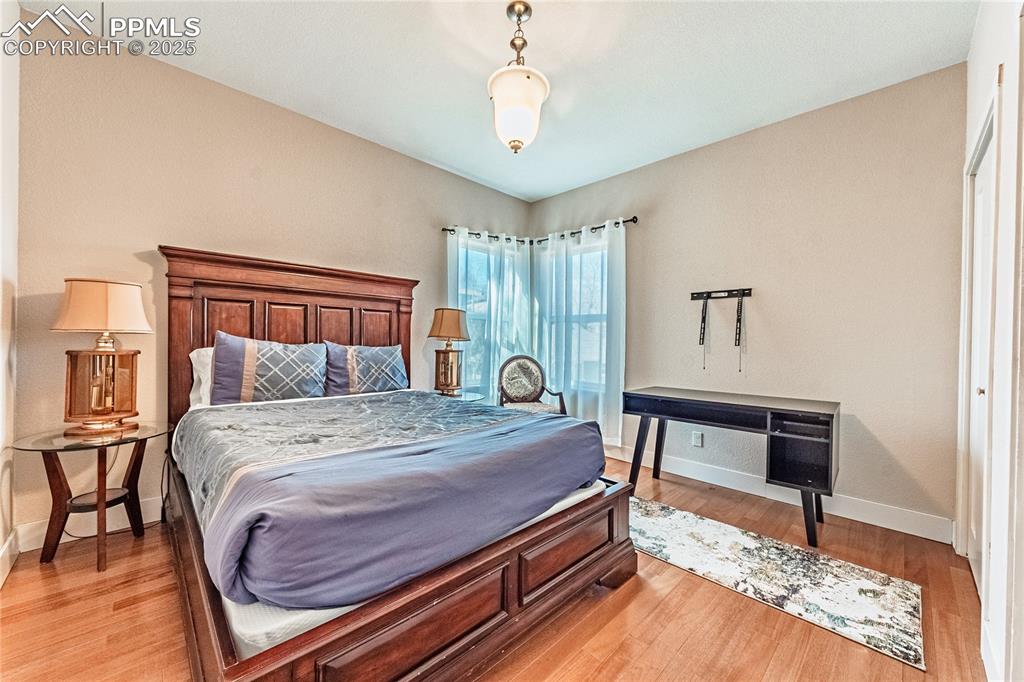
Unit B - upstairs bedrooms

Unit B - upstairs bathroom

Unit B - upstairs bathroom

Unit B - upstairs bedroom

Upstairs bonus space

Closet
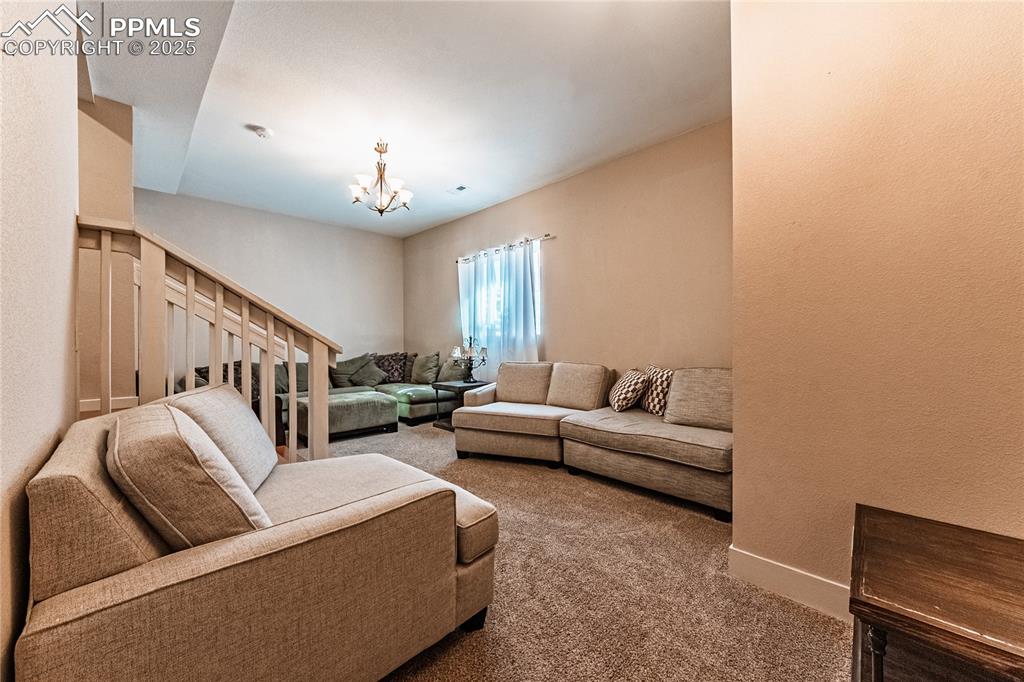
Unit B - garden level with vaulted ceilings and natural light

Unit B - garden level with vaulted ceilings and natural light

Unit B - large garden level bedroom with big window

Unit B - Bonus room

Unit B - garden level bathroom

Unit A - kitchen remodeled in 2021

Unit A
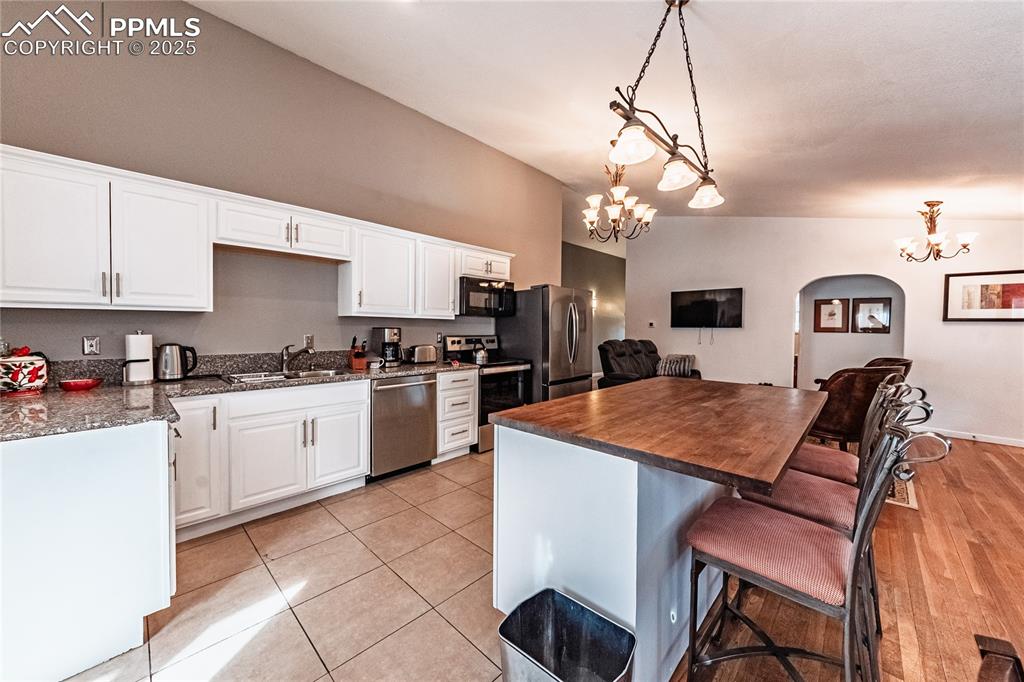
Unit A
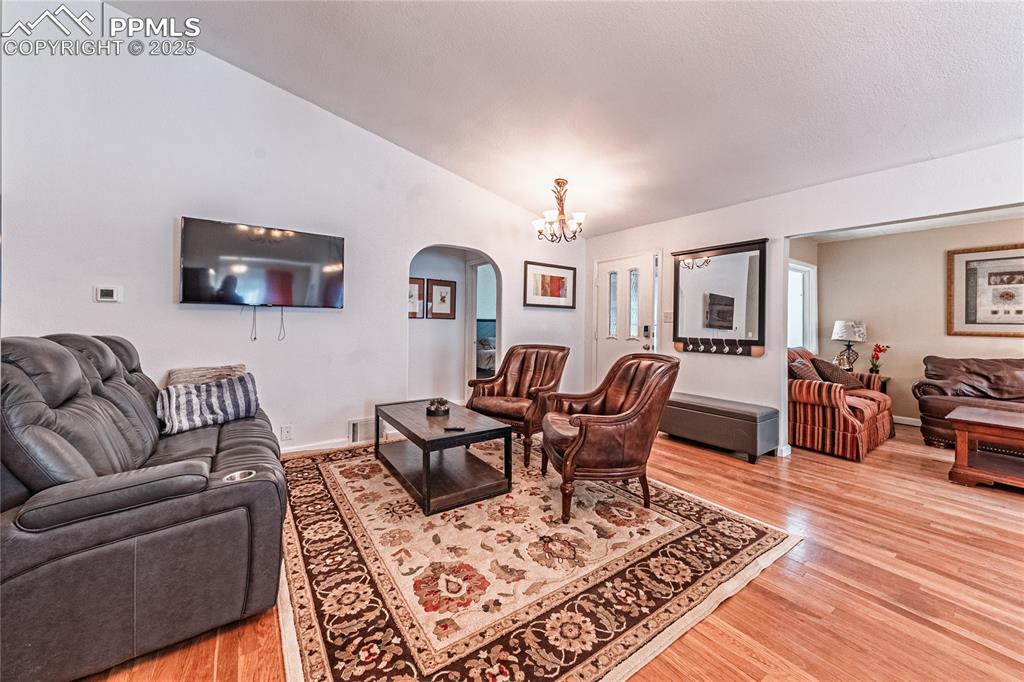
Unit A - living room with vaulted ceilings

Unit A - 2nd living area

Unit A

Unit A - main level primary bedroom

Unit A - main level primary bathroom

Unit A - main level bedroom

Unit A - main level bedroom

Unit A - main level bathroom

Unit A - basement bedroom

Unit A - basement bedroom

Unit A - basement bedroom

Unit A - basement bedroom

Unit A - basement living area

Unit A - bonus room

Unit A - basement bathroom

Xeriscaped backyard of Unit A

Extra parking for both units

Xeriscaped backyard of Unit A

Side of Structure
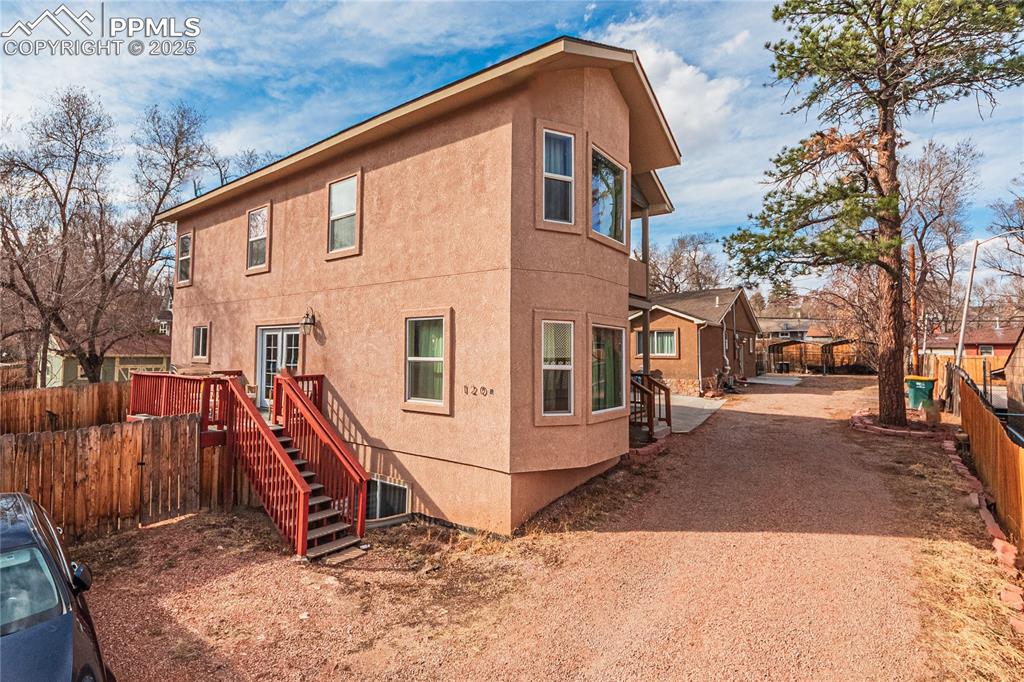
Side of Structure
Disclaimer: The real estate listing information and related content displayed on this site is provided exclusively for consumers’ personal, non-commercial use and may not be used for any purpose other than to identify prospective properties consumers may be interested in purchasing.