5459 Westin Hills Drive, Elizabeth, CO, 80107
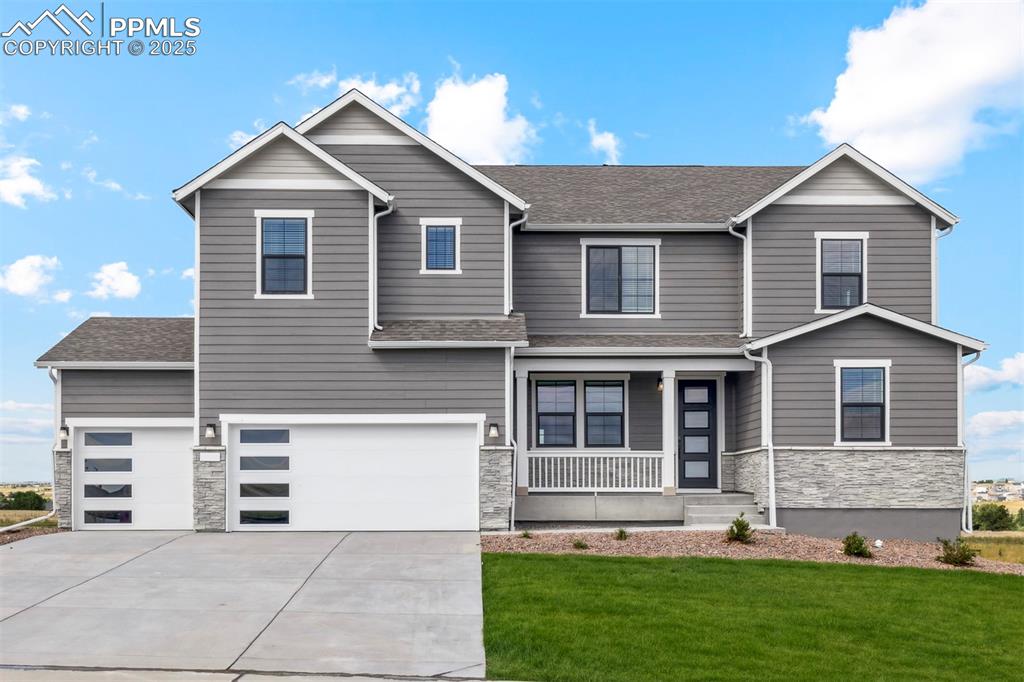
View of front of home featuring an attached garage, stone siding, driveway, a front lawn, and a porch
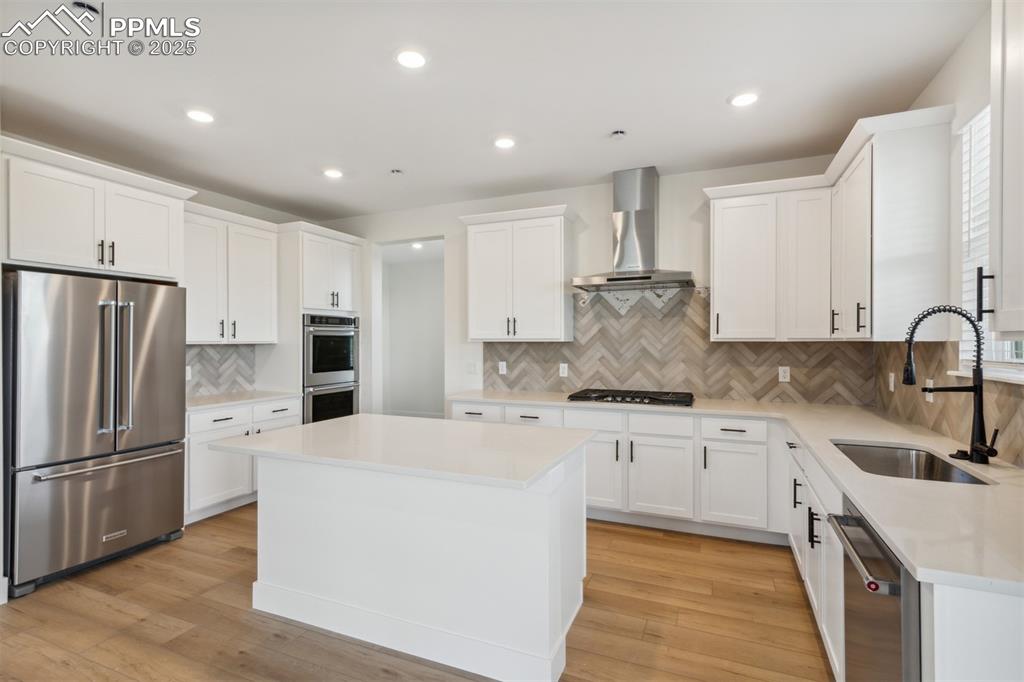
Kitchen featuring a sink, a kitchen island, wall chimney exhaust hood, appliances with stainless steel finishes, and light wood-type flooring
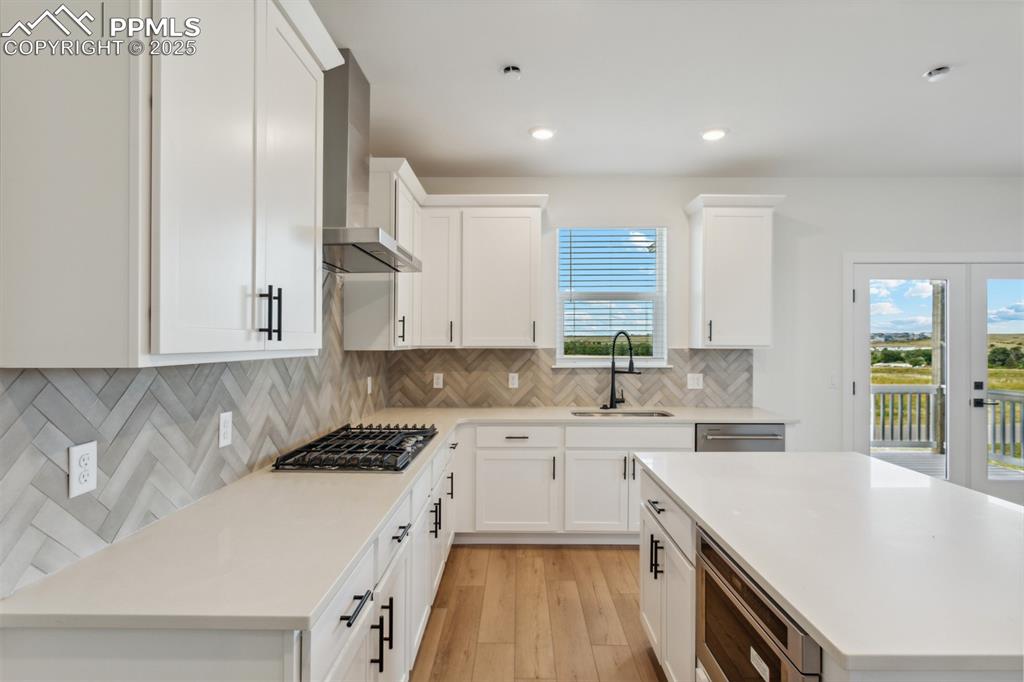
Kitchen featuring a healthy amount of sunlight, a sink, wall chimney range hood, and appliances with stainless steel finishes
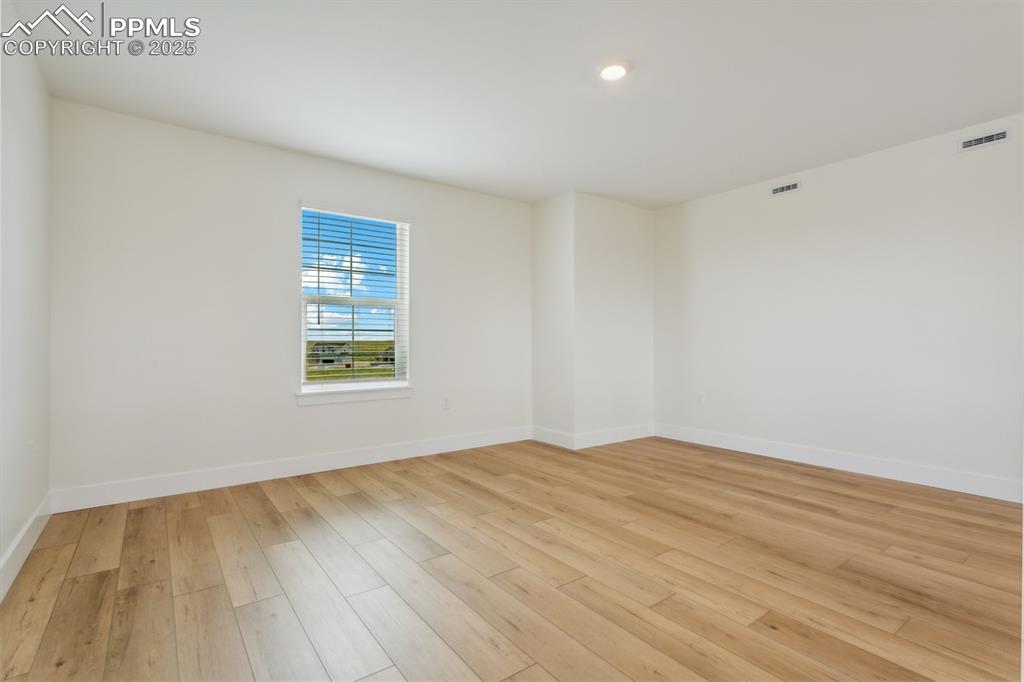
Unfurnished room with baseboards, light wood-style flooring, and visible vents
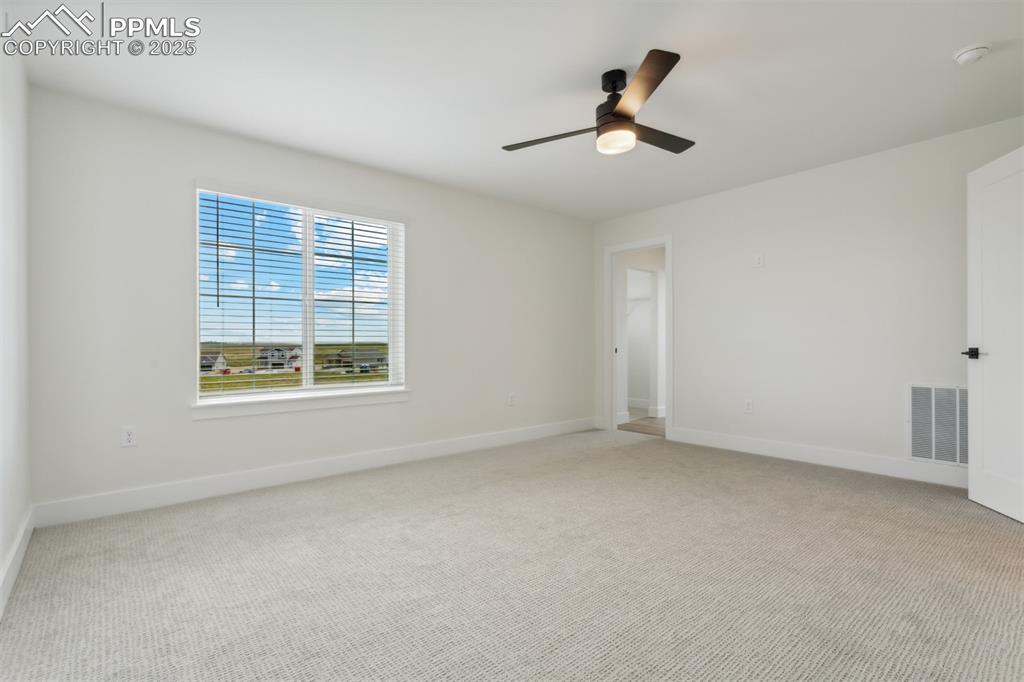
Spare room with a ceiling fan, light carpet, baseboards, and visible vents
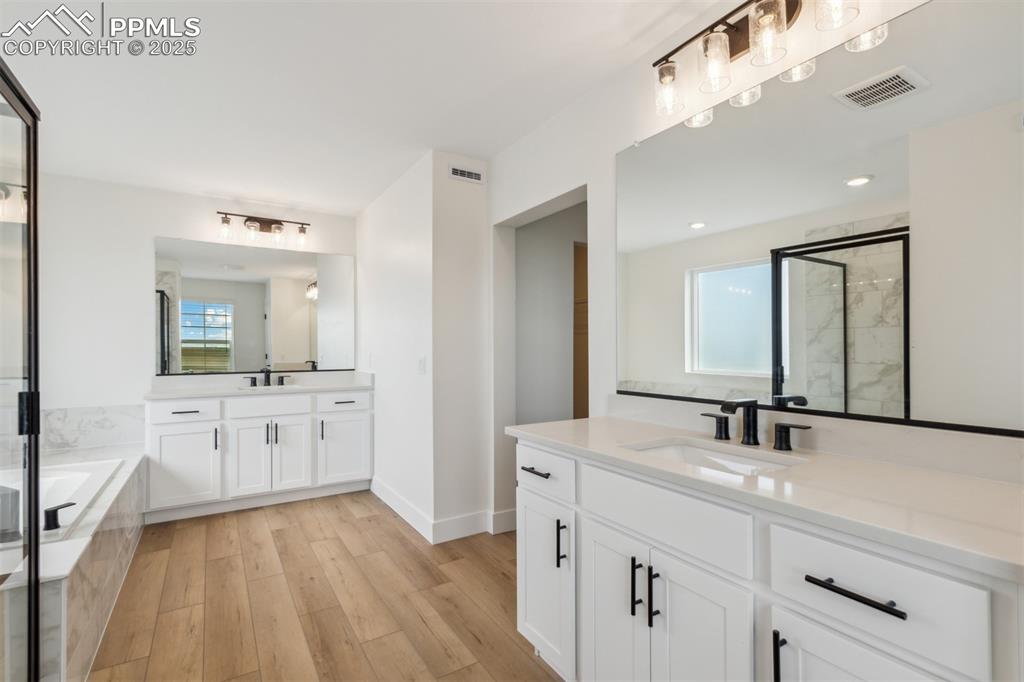
Bathroom featuring wood finished floors, a sink, a stall shower, and visible vents
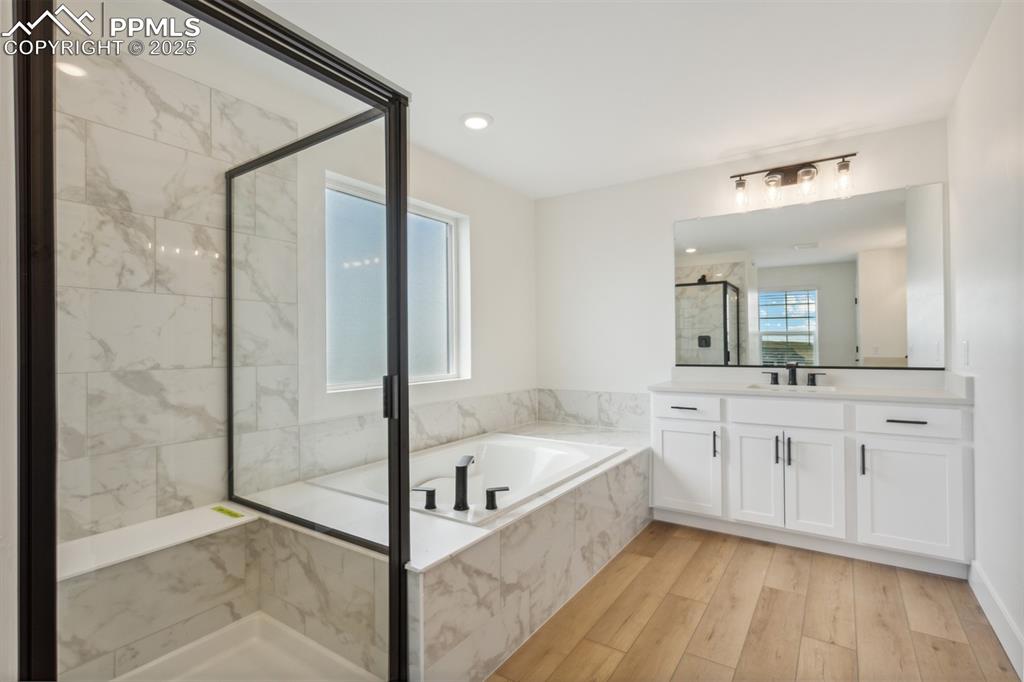
Bathroom featuring a bath, vanity, wood finished floors, and a shower stall
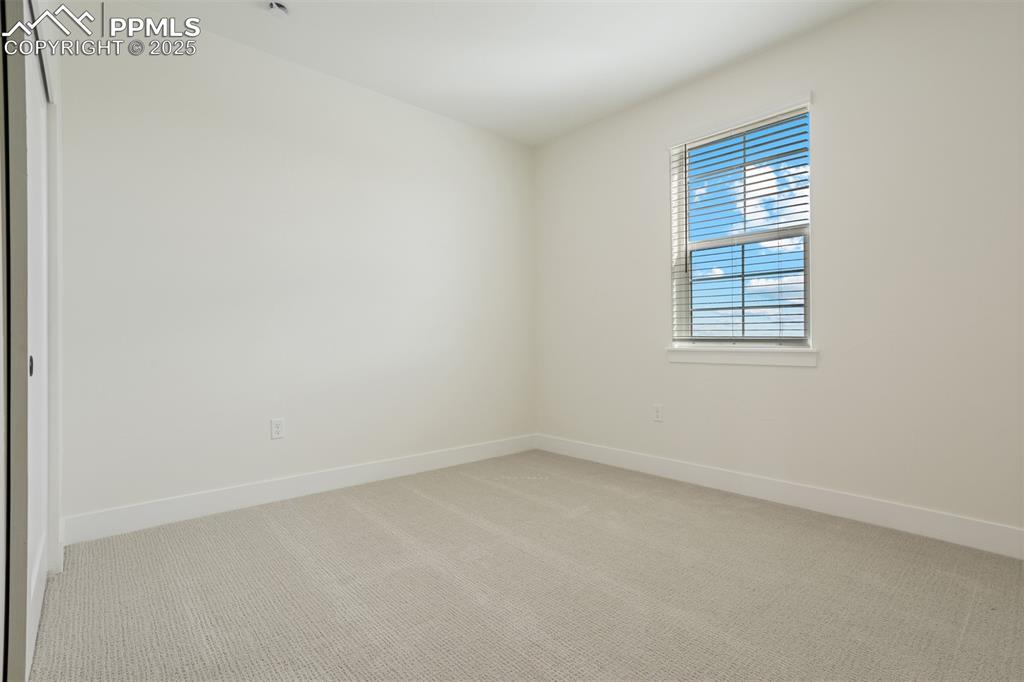
Spare room with light carpet and baseboards
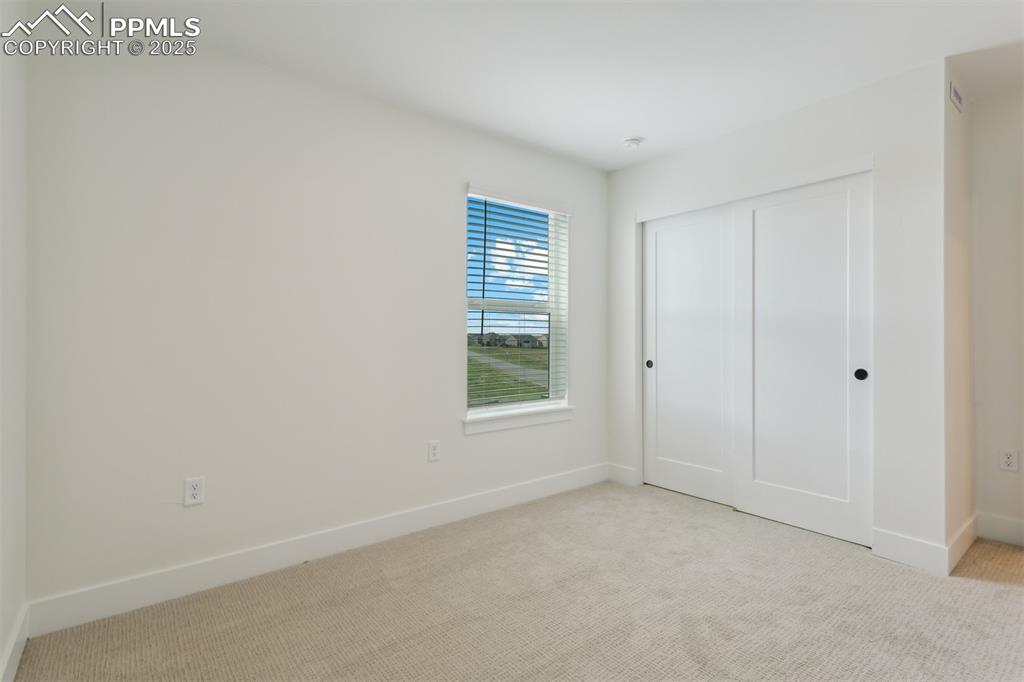
Unfurnished bedroom with carpet floors, baseboards, and a closet
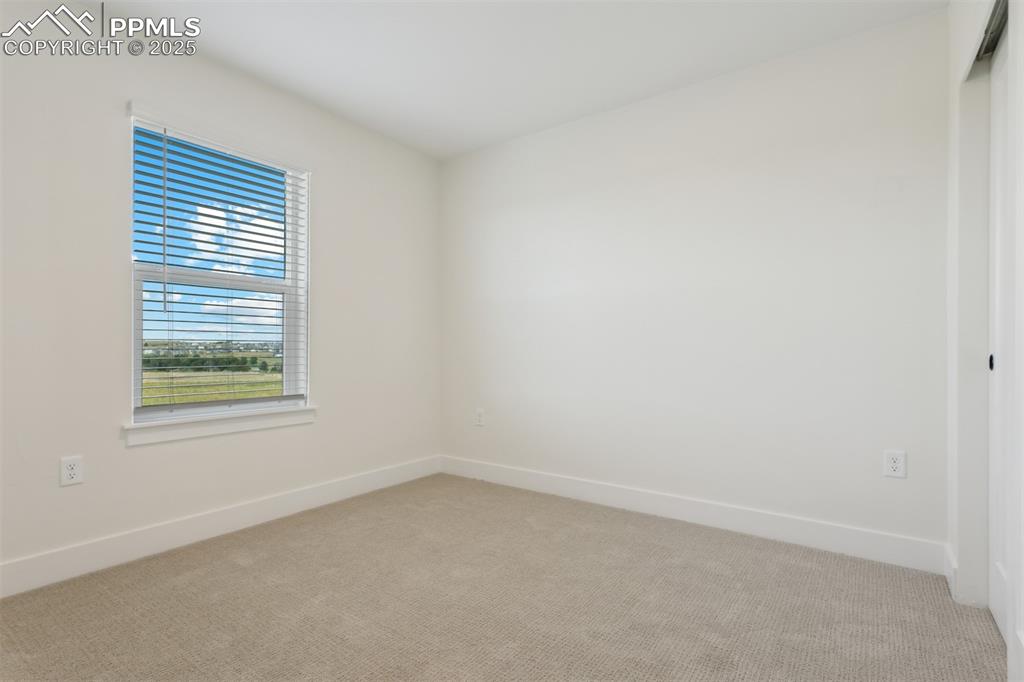
Spare room with light colored carpet and baseboards
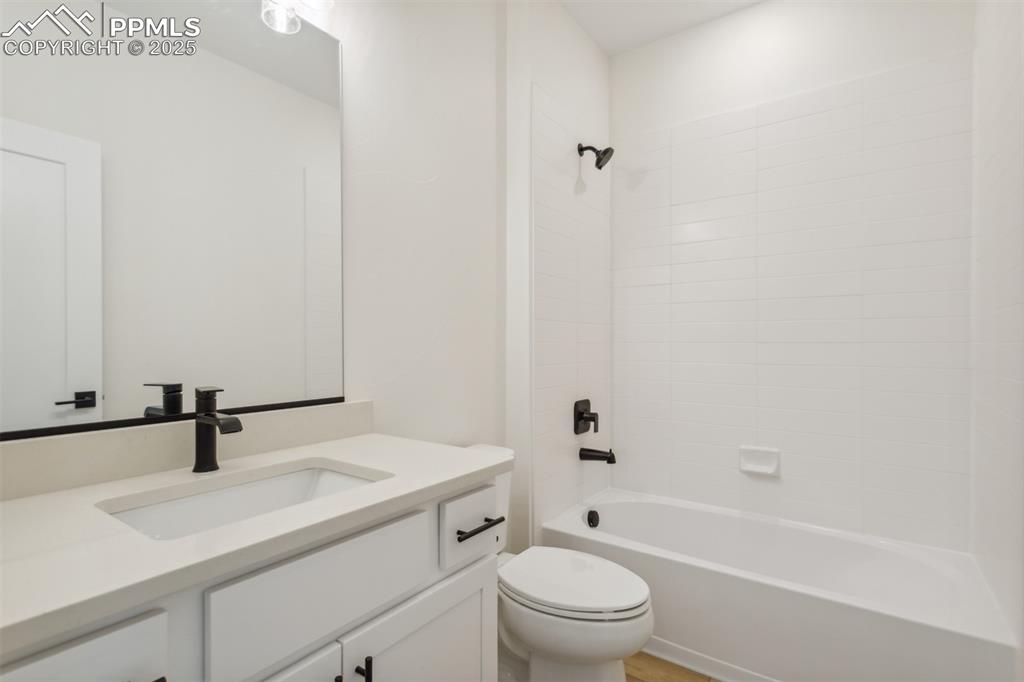
Full bath featuring toilet, vanity, and shower / washtub combination
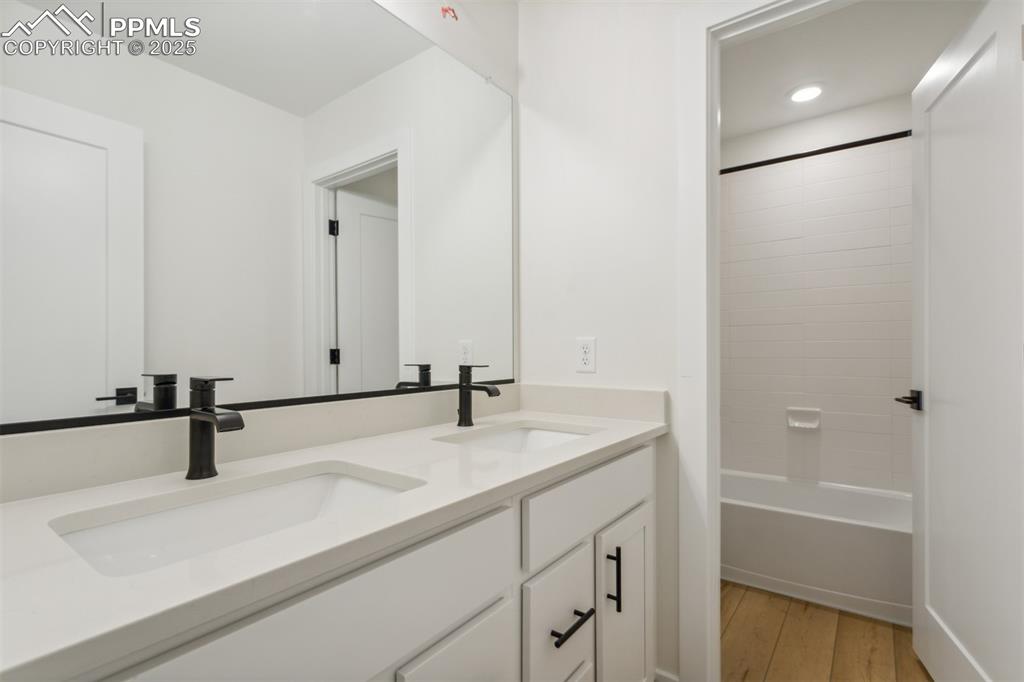
Bathroom featuring double vanity, a sink, shower / bath combination, and wood finished floors
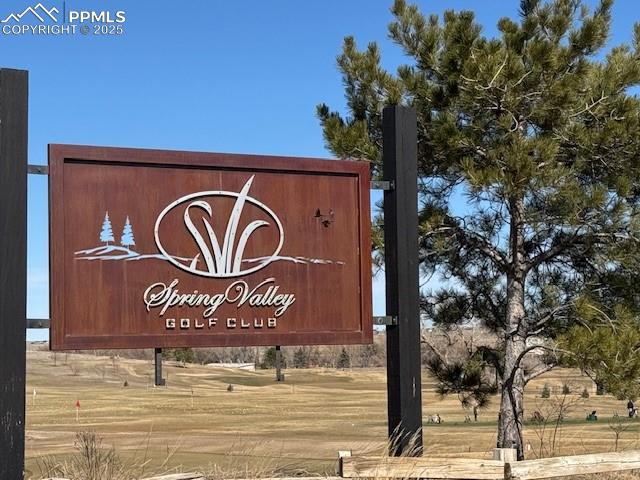
View of community sign
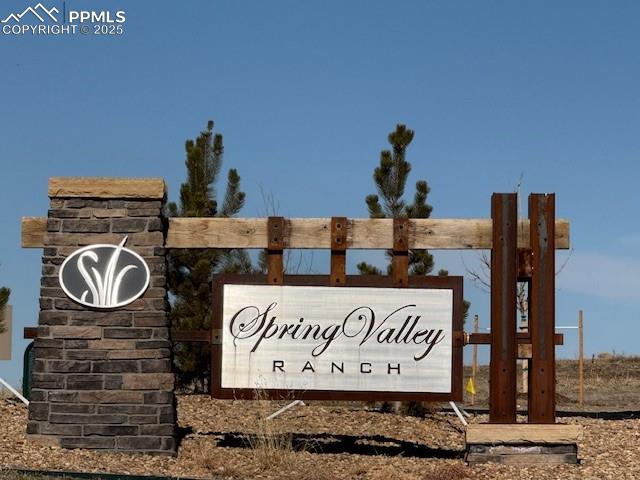
View of community / neighborhood sign
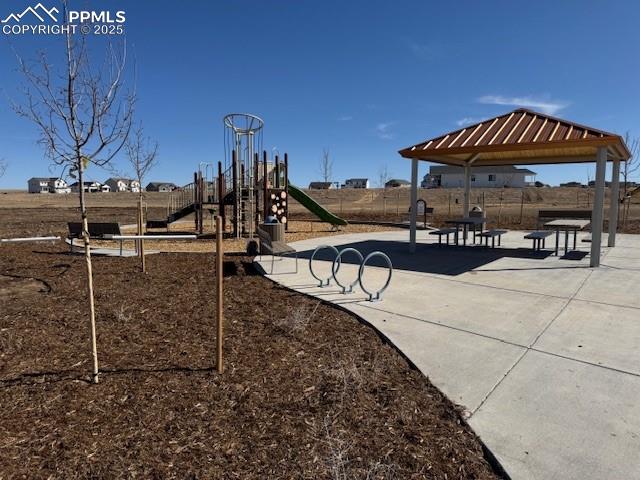
Community play area with a gazebo
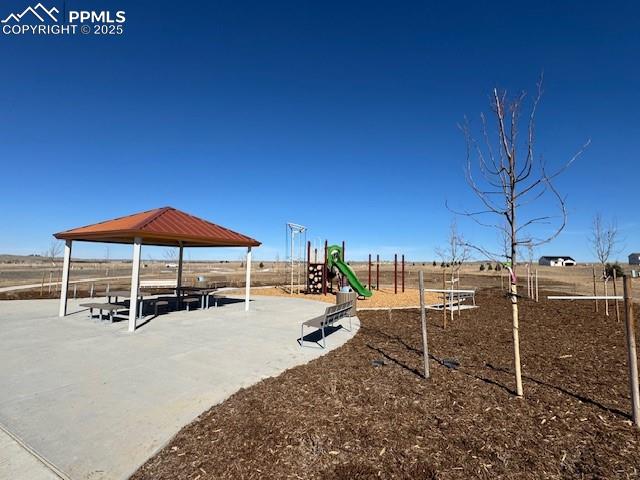
Community play area featuring a gazebo
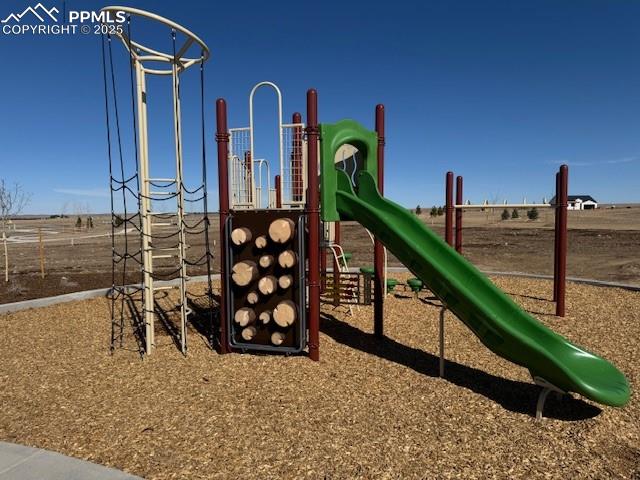
View of communal playground
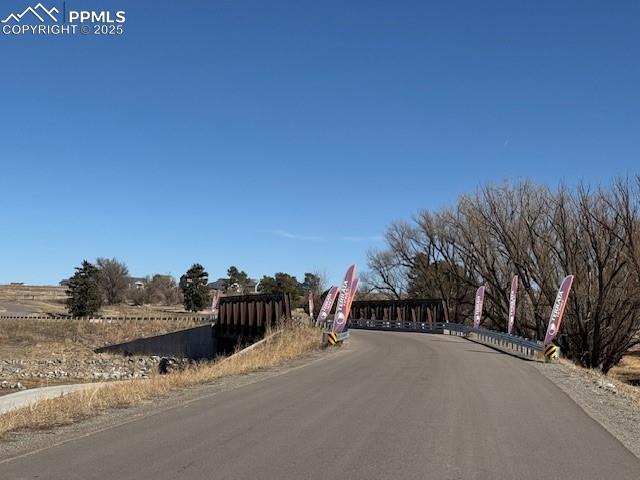
View of street
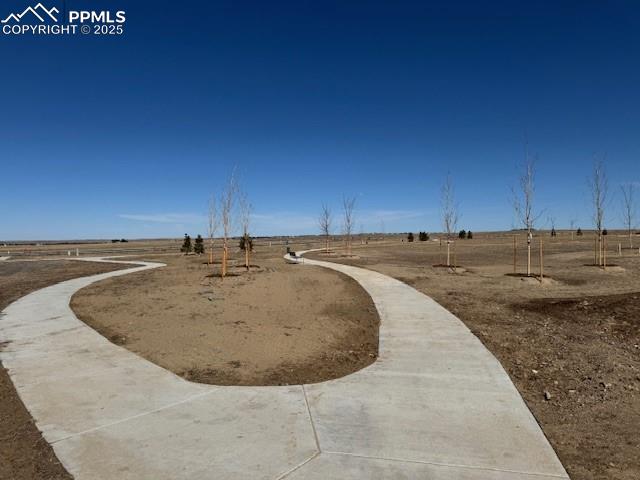
View of community
Disclaimer: The real estate listing information and related content displayed on this site is provided exclusively for consumers’ personal, non-commercial use and may not be used for any purpose other than to identify prospective properties consumers may be interested in purchasing.