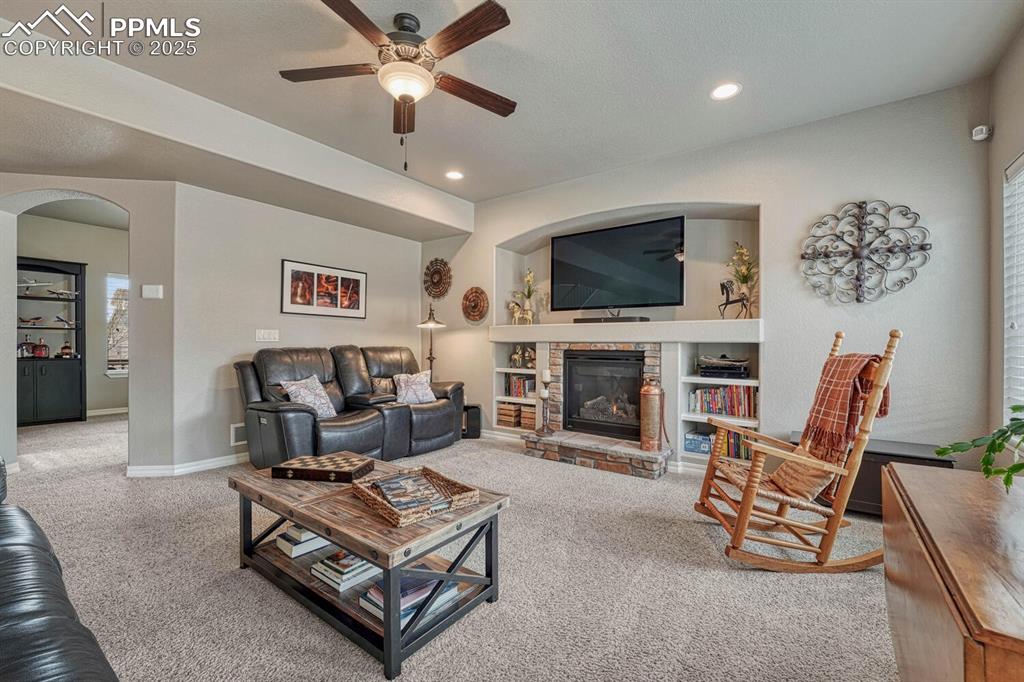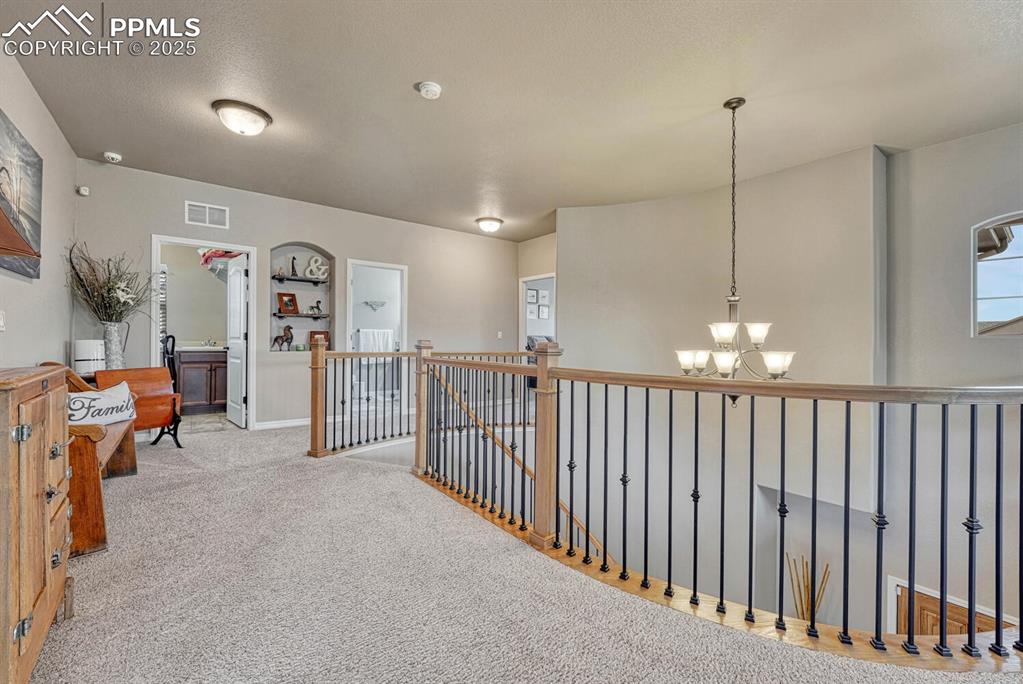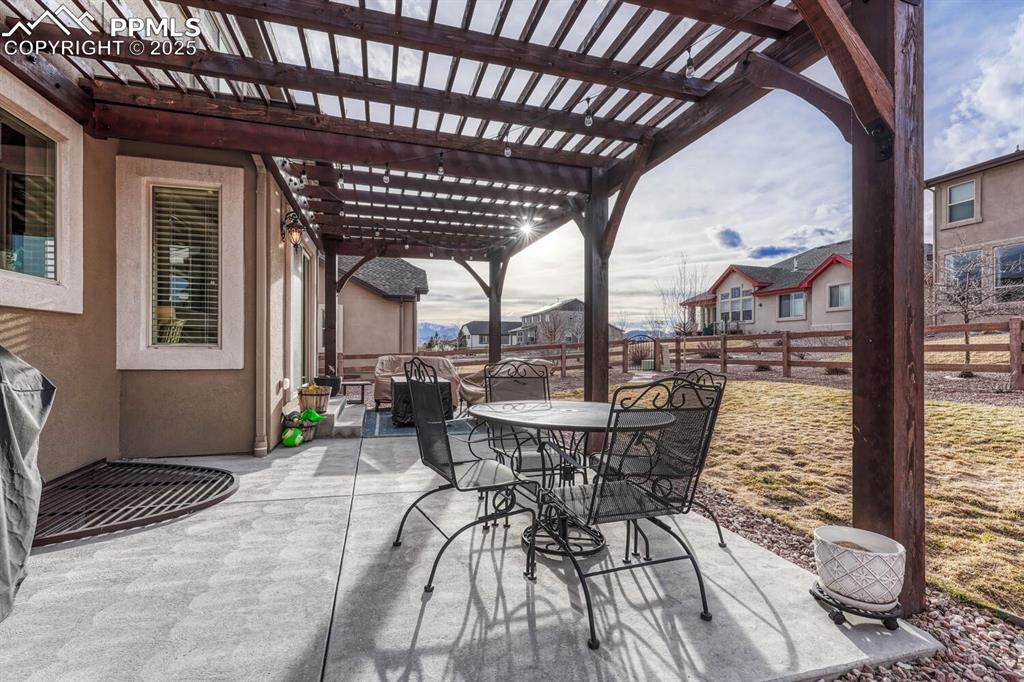6132 Cubbage Drive, Colorado Springs, CO, 80924

View of front of home featuring stucco siding, an attached garage, stone siding, a balcony, and driveway

View of front of home with stone siding, concrete driveway, solar panels, a residential view, and stucco siding

Birds eye view of property featuring a residential view

Kitchen featuring light wood finished floors, brown cabinetry, a sink, and stainless steel appliances

Kitchen featuring a breakfast bar, a center island, brown cabinets, stainless steel appliances, and light wood-style floors

Kitchen featuring decorative backsplash, stainless steel appliances, brown cabinetry, and light stone counters

Kitchen with arched walkways, light wood-style floors, backsplash, and stainless steel appliances

Dining space featuring an inviting chandelier, a textured ceiling, light wood-style floors, and recessed lighting

Dining space featuring a healthy amount of sunlight, a notable chandelier, and light wood finished floors

Kitchen featuring a kitchen bar, light wood-style floors, and appliances with stainless steel finishes

Living room featuring recessed lighting, ceiling fan with notable chandelier, baseboards, and a textured ceiling

Living area with a stone fireplace, carpet, a textured ceiling, and ceiling fan

Living area with stairway, a textured ceiling, light wood-style flooring, baseboards, and ceiling fan with notable chandelier

Living room with arched walkways, carpet floors, ceiling fan, and a fireplace

Carpeted home office featuring arched walkways and baseboards

Office with light carpet and baseboards

Foyer featuring stairs, a high ceiling, wood finished floors, and baseboards

Hallway with an upstairs landing, carpet flooring, a chandelier, a textured ceiling, and visible vents

Hall with an upstairs landing, a wealth of natural light, and light carpet

Living area featuring baseboards, visible vents, carpet, and a ceiling fan

Living area with carpet and ceiling fan with notable chandelier

Carpeted bedroom featuring baseboards, a textured ceiling, and ceiling fan

Carpeted bedroom featuring visible vents, baseboards, ceiling fan, arched walkways, and a barn door

Carpeted bedroom with baseboards, a barn door, arched walkways, and ceiling fan

Full bathroom featuring vanity, baseboards, a textured ceiling, marble finish floor, and a stall shower

Bathroom featuring marble finish floor, a shower stall, and a bath

Bedroom featuring a textured wall, light carpet, baseboards, and ceiling fan

Carpeted bedroom featuring a ceiling fan and a closet

Bedroom featuring baseboards, a ceiling fan, and light colored carpet

Half bathroom featuring toilet, a sink, wood finished floors, baseboards, and a textured wall

Bathroom featuring visible vents, a sink, toilet, and double vanity

Carpeted bedroom with baseboards, a textured wall, and visible vents

Bedroom featuring a closet, carpet flooring, a textured ceiling, and baseboards

Bathroom featuring double vanity, a textured ceiling, a sink, and shower / bath combo with shower curtain

Basement featuring arched walkways, carpet flooring, a textured ceiling, and visible vents

Carpeted empty room featuring baseboards, visible vents, a textured wall, and a textured ceiling

Below grade area with carpet flooring, a textured ceiling, and visible vents

Basement featuring baseboards, visible vents, arched walkways, and carpet

Unfurnished bedroom with a closet, carpet flooring, a textured ceiling, baseboards, and a textured wall

Kitchen with light wood finished floors, brown cabinetry, decorative backsplash, and a textured wall

Bar with light colored carpet, wet bar, baseboards, wine cooler, and decorative backsplash

Clothes washing area featuring baseboards, a sink, visible vents, cabinet space, and washing machine and dryer

View of patio / terrace with a pergola, fence, and outdoor dining space

View of patio / terrace featuring a fenced backyard, a pergola, and outdoor dining space

Rear view of property with a pergola, stucco siding, fence, and a patio

View of yard with a residential view, a pergola, and fence

Rear view of house with a pergola, stucco siding, a fenced backyard, and a patio area

Rear view of property with a fenced backyard, central AC, stucco siding, and a patio area

Drone / aerial view with a residential view and a mountain view
Disclaimer: The real estate listing information and related content displayed on this site is provided exclusively for consumers’ personal, non-commercial use and may not be used for any purpose other than to identify prospective properties consumers may be interested in purchasing.