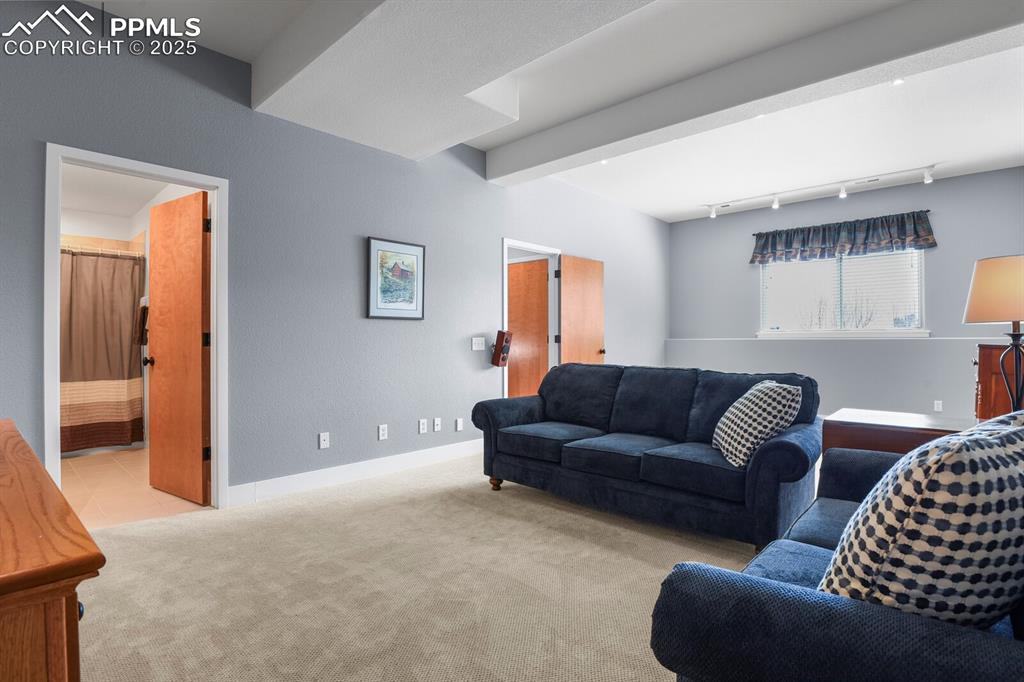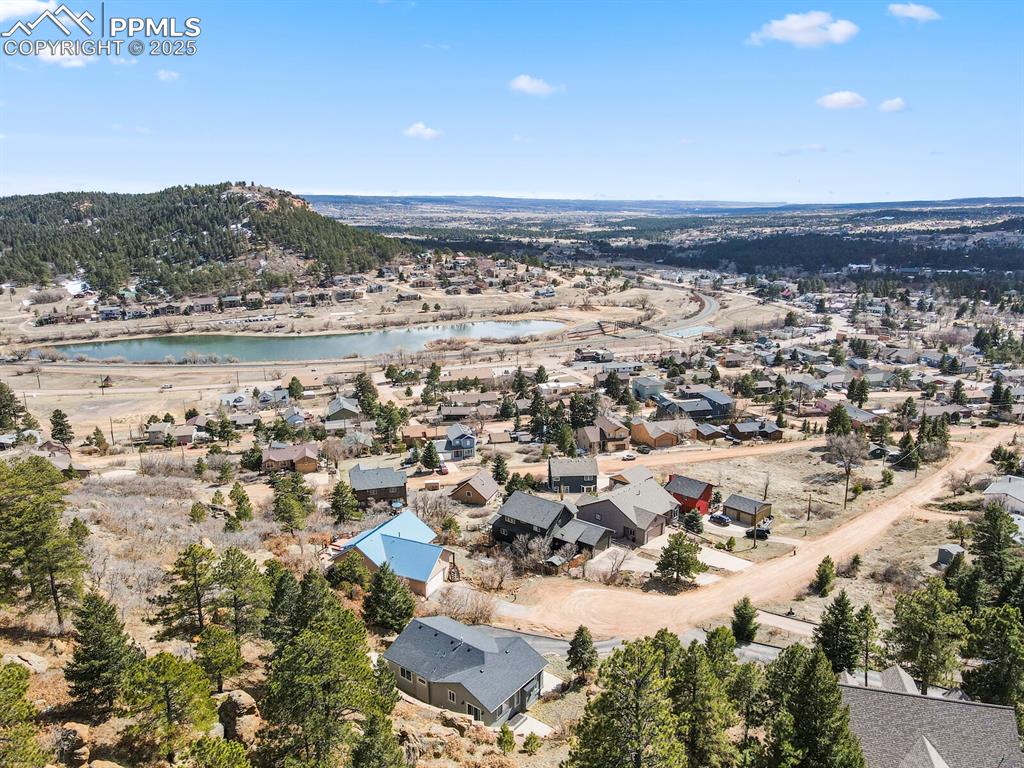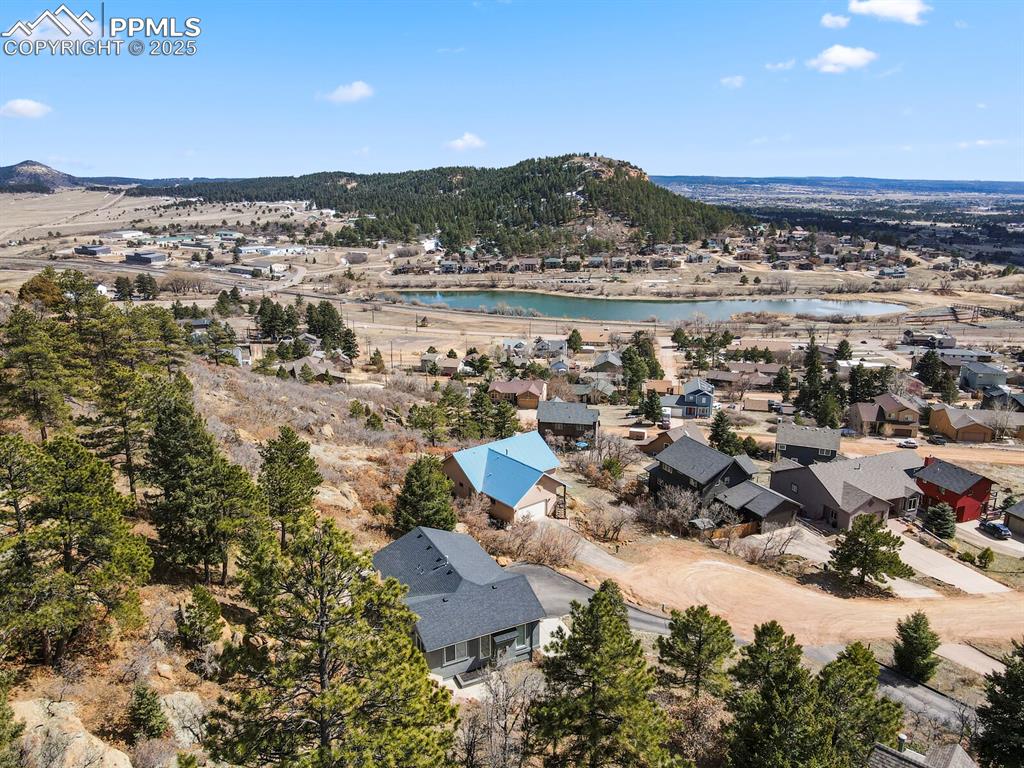508 Viola Street, Palmer Lake, CO, 80133

View of front facade with stucco siding, an attached garage, and aphalt driveway

Bi-level home featuring a garage, driveway, and stucco siding

Living area featuring light wood finished floors, lofted ceiling, ceiling fan, and a fireplace

Living area with light wood-type flooring, high vaulted ceiling, baseboards, and ceiling fan

Living room with baseboards, lofted ceiling, a ceiling fan, and light wood finished floors

Dining space with light wood finished floors, baseboards, recessed lighting, and an inviting chandelier

Kitchen featuring a kitchen island, appliances with stainless steel finishes, light wood-style floors, and stone countertops

Kitchen with a kitchen island, wood finished floors, a kitchen breakfast bar, dishwasher, and dark stone countertops

Kitchen with dark stone countertops, a fireplace, a healthy amount of sunlight, and light wood-style floors

Kitchen featuring open floor plan, stainless steel appliances, ceiling fan, and light wood-type flooring

Dining space featuring baseboards, light wood-style flooring, recessed lighting, and a notable chandelier

Bedroom with multiple closets, baseboards, a ceiling fan, light carpet, and vaulted ceiling

Bedroom with light carpet, baseboards, ceiling fan, and ensuite bath

Bathroom featuring double vanity, a sink, toilet, and baseboards

Bathroom with a whirlpool tub and a shower stall

Bedroom featuring two closets, lofted ceiling, carpet, baseboards, and a ceiling fan

Bedroom featuring light colored carpet and a ceiling fan

Full bathroom featuring toilet and vanity

Home office with baseboards, visible vents, and wood finished floors

Bar featuring a stone fireplace, baseboards, wood finished floors, and ceiling fan

Staircase featuring baseboards, lofted ceiling, and wood finished floors

Living area featuring baseboards, track lighting, and light carpet

Living area featuring rail lighting, carpet floors, baseboards, and beam ceiling

Living room featuring carpet flooring, rail lighting, baseboards, and beamed ceiling

Bathroom with toilet, vanity, a shower with shower curtain, and tile patterned flooring

Laundry area with washer hookup, hookup for an electric dryer, laundry area, baseboards, and gas dryer hookup

View of patio with a mountain view

View of patio

Raised ranch featuring stucco siding, driveway, and a garage

View of front of property featuring stucco siding, driveway, and a garage

Drone / aerial view

Aerial view

Bird's eye view

Birds eye view of property

Drone / aerial view with a mountain view

Bird's eye view with a residential view and a water view

Birds eye view of property with a water view and a residential view

Aerial view featuring a water view

Aerial view with a water and mountain view

Drone / aerial view

Bird's eye view
Disclaimer: The real estate listing information and related content displayed on this site is provided exclusively for consumers’ personal, non-commercial use and may not be used for any purpose other than to identify prospective properties consumers may be interested in purchasing.