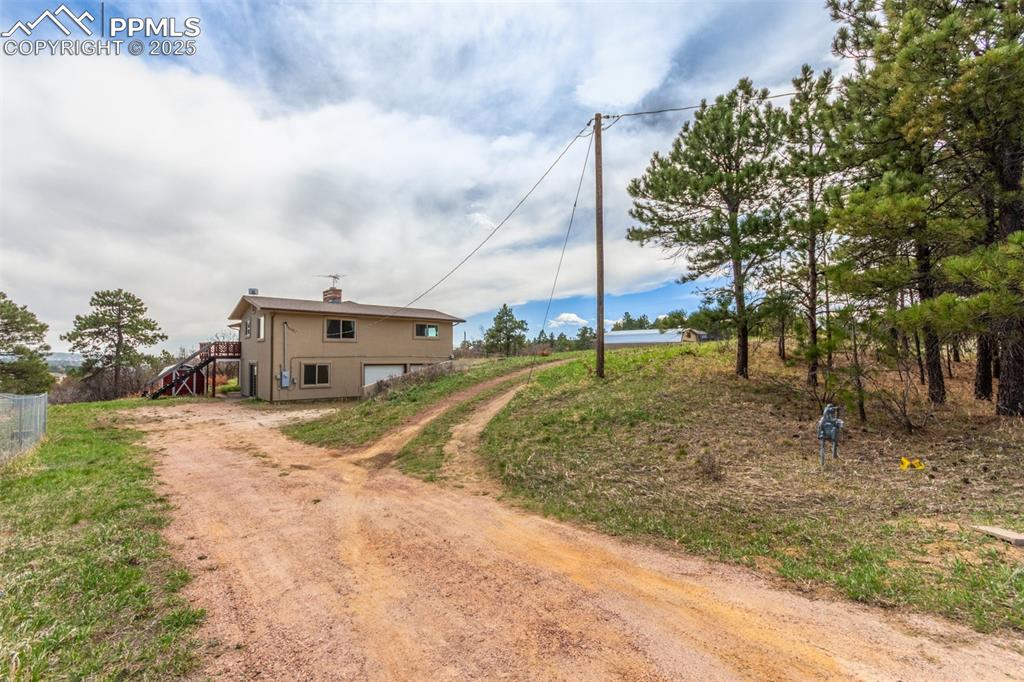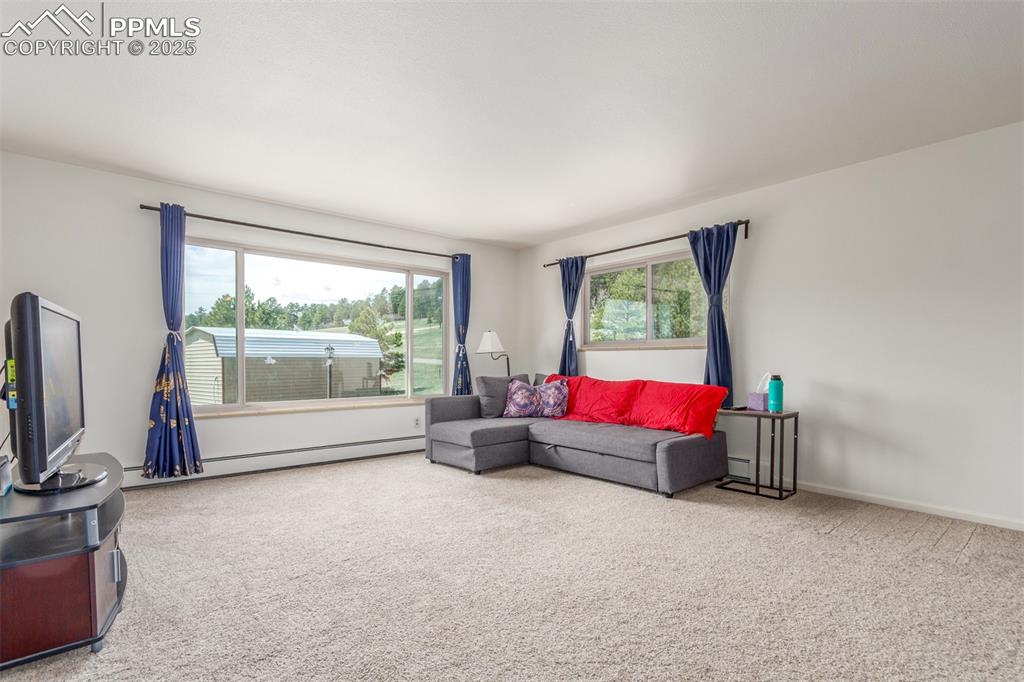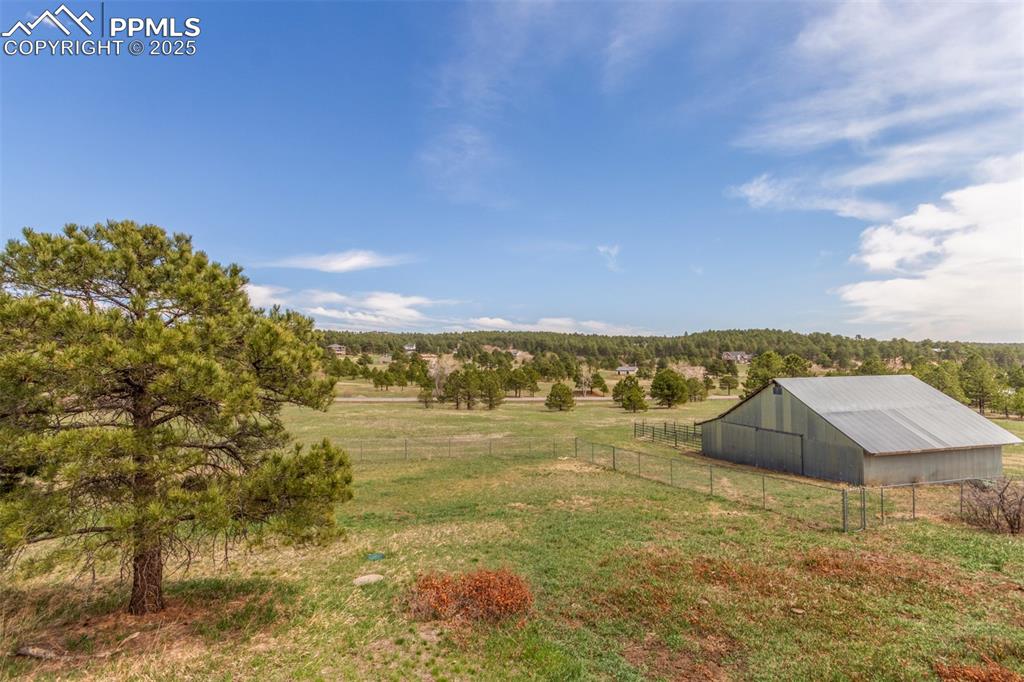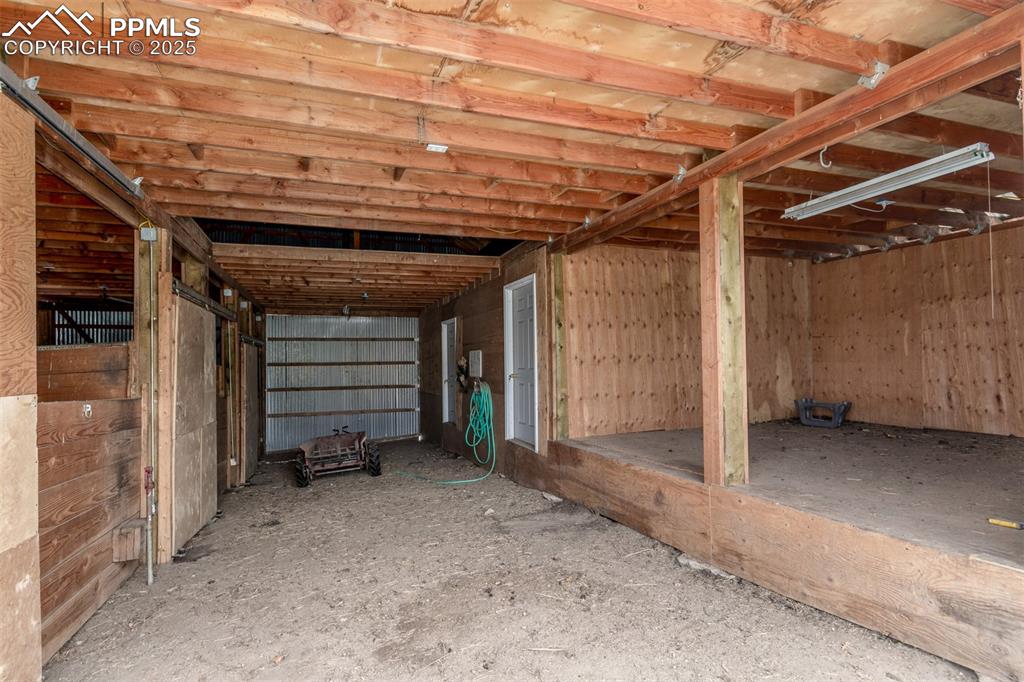19855 Draco Drive, Monument, CO, 80132

This is the front of the home though it is positioned as the side of the home from the main road.

As seen from Draco Drive. You can pull into the bottom level of the home to the garage or to the top of the driveway and walk to the front entrance. The driveway is a U driveway that has a entrance and exit from the bottom and top of the driveway.

This is the back of the home; however it does face the road. One of two storage sheds.

Left side of the home from the road. Deck looks onto the pastures and barn.

Large deck off the kitchen.

Large deck with entrance into the kitchen.

Part of the 5 acres!

Great views off the large main level living room off the homes front entrance... entrance is positioned as if it is the side of the home.

Large main level living room with lots of natural light.

Large open great room combining the living room and dining room with fireplace for those cold Colorado evenings.

From hallway area looking into the dining and kitchen areas.

Dining area looking into the living room.

Nice natural lighting from large dining room window.

The kitchen has a great view over the sink. It also has an entrance to a breakfast area with more natural lighting from large windows.

View of kitchen looking towards the hallway.

Great views from breakfast area off the kitchen.

Looking into part of the kitchen from the breakfast area. Great views included.

Primary bedroom has bath attached.

Another view of the primary bedroom

Primary bedroom.

Large bedroom on main level, currently being used as an office.

Large bedroom on main level, currently being used as an office.

Hallway bathroom on main level.

Large lower-level family room with walkout to patio.

Large lower-level family room with walkout to patio.

Lower level bedroom in the

Downstairs half bath.

Lower level laundry

Large storage room in the lower level.

Yard from the deck off the kitchen

Top yard off the front and to the side of the home

Top side yard

Yard

Front of barn and horse runs

Yard with view of barn

Leech field leading up to barn

Stables in barn

Inside the barn

Storage room in barn

Huge workshop within walking distance from the front of the home which shows as a side of the home from the top of the driveway and when driving east on Draco Dr.

Large stand-alone workshop with electricity.

Loafing shed with storage shed next to it

Loafing shed area

Yard leading to storage and loafing
Disclaimer: The real estate listing information and related content displayed on this site is provided exclusively for consumers’ personal, non-commercial use and may not be used for any purpose other than to identify prospective properties consumers may be interested in purchasing.