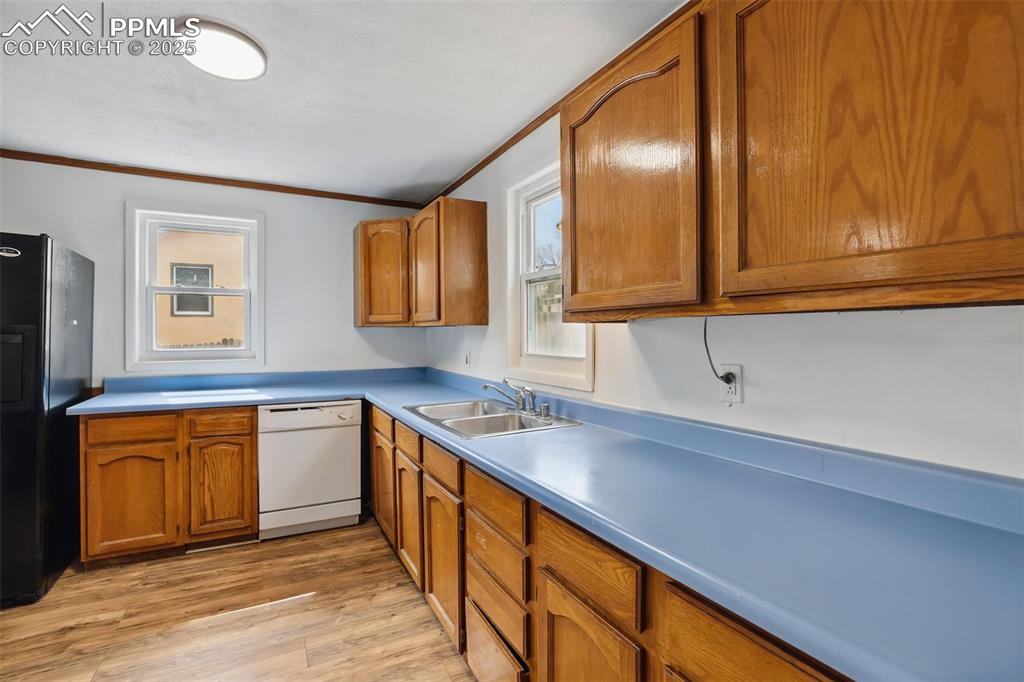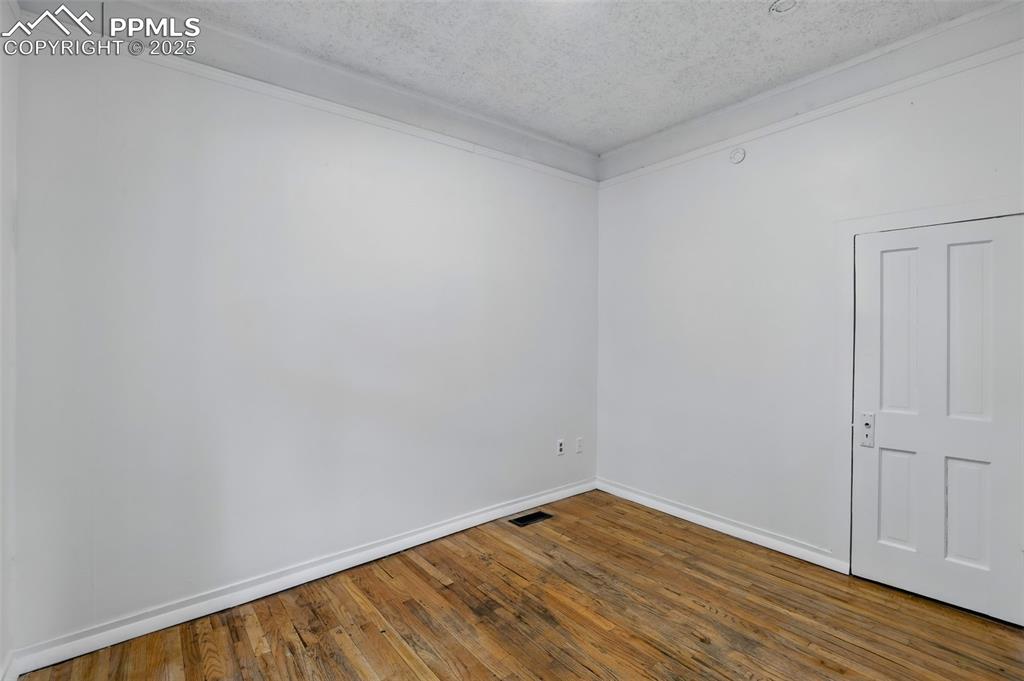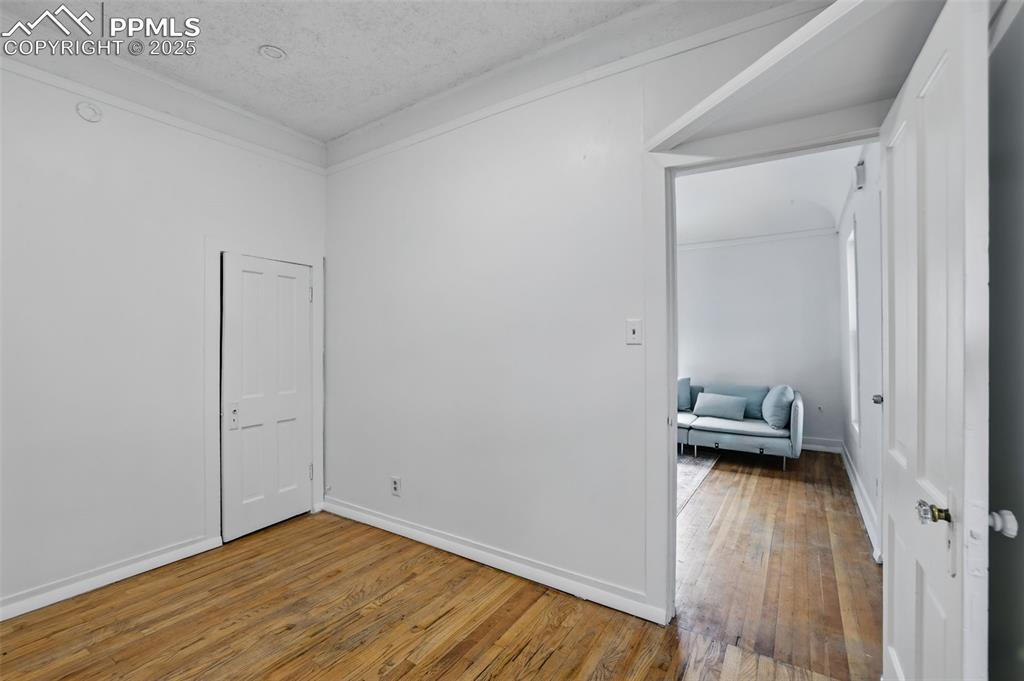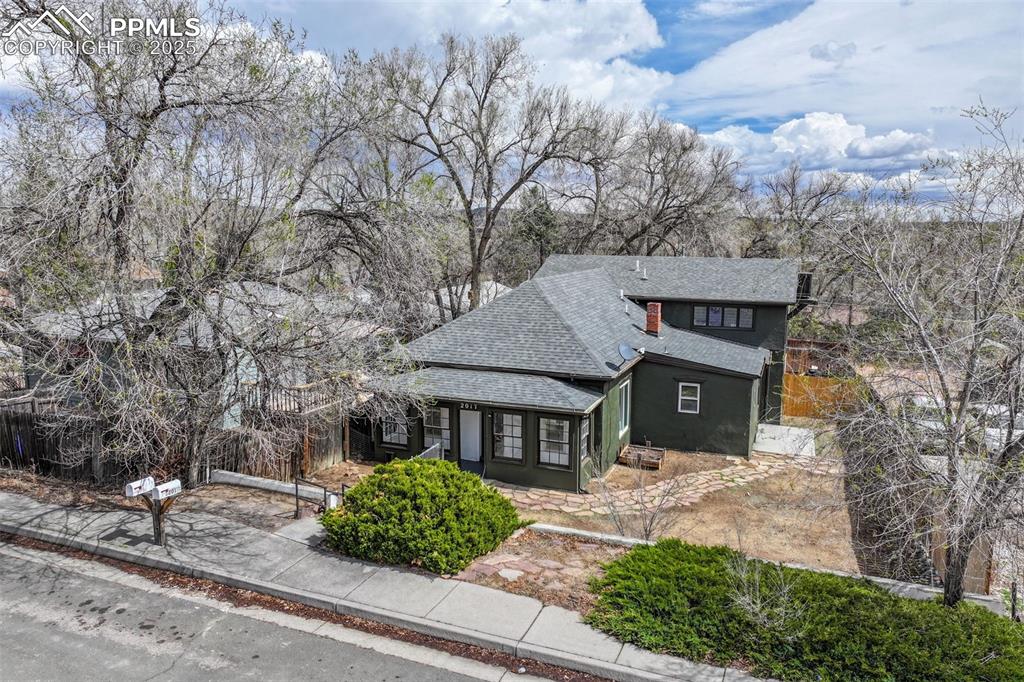2017 N 7th Street, Colorado Springs, CO, 80907

View of front facade featuring fence and roof with shingles

Bungalow-style house featuring a shingled roof and fence private yard

Living area with baseboards, light wood-type flooring, and a ceiling fan

Living room featuring wood-type flooring, visible vents, arched walkways, and ceiling fan

Living area with hardwood / wood-style floors, baseboards, arched walkways, visible vents, and a ceiling fan

Kitchen featuring freestanding refrigerator, a sink, light wood finished floors, dishwasher, and brown cabinetry

Kitchen with black fridge with ice dispenser, a sink, dishwasher, under cabinet range hood, and range with electric cooktop

Kitchen featuring crown molding, dishwasher, brown cabinets, a sink, and light wood-style floors

Kitchen featuring a wainscoted wall, black appliances, light wood finished floors, and wooden walls

Other

Kitchen featuring under cabinet range hood, electric stove, a sink, black refrigerator with ice dispenser, and white dishwasher

Empty room with crown molding, wood-type flooring, baseboards, a textured ceiling, and visible vents

Unfurnished bedroom featuring ornamental molding, hardwood / wood-style flooring, baseboards, and a textured ceiling

Other

Unfurnished room with baseboards, visible vents, hardwood / wood-style flooring, and a textured ceiling

Unfurnished bedroom featuring hardwood / wood-style floors, a textured ceiling, and baseboards

Empty room featuring hardwood / wood-style floors, ornamental molding, baseboards, a textured ceiling, and visible vents

Unfurnished bedroom with a closet, wood finished floors, a textured ceiling, baseboards, and visible vents

Bathroom featuring baseboards, shower / tub combo, toilet, and vanity

Full bath with toilet, shower / bath combo, and a textured wall

Bathroom featuring a textured ceiling, baseboards, toilet, vanity, and a textured wall

Bathroom featuring baseboards and vanity

View of unfurnished sunroom

Back of house featuring a fenced backyard and a shingled roof

Kitchen featuring marble finish floor, a sink, arched walkways, tile countertops, and appliances with stainless steel finishes

Kitchen featuring tile counters, a sink, arched walkways, appliances with stainless steel finishes, and brown cabinets

Full bathroom featuring tile patterned flooring and bathtub / shower combination

Bathroom with toilet, vanity, baseboards, and visible vents

Empty room with baseboards, visible vents, and wood finished floors

Unfurnished room featuring baseboards and visible vents

Unfurnished bedroom with baseboards and light floors

Unfurnished bedroom featuring baseboards and light floors

Unfurnished room featuring baseboards, visible vents, and wood finished floors

View of front of home with a shingled roof

View of parking / parking lot featuring fence

Birds eye view of property with a residential view and a mountain view

Back of property with a patio, fence, and stucco siding

Other

Traditional-style home with fence and roof with shingles

View of front facade featuring a shingled roof and fence

Bungalow-style home featuring fence and roof with shingles

Back of property featuring stucco siding, a shingled roof, and fence

Back of property with stucco siding, a fenced backyard, a gate, a shingled roof, and a chimney
Disclaimer: The real estate listing information and related content displayed on this site is provided exclusively for consumers’ personal, non-commercial use and may not be used for any purpose other than to identify prospective properties consumers may be interested in purchasing.