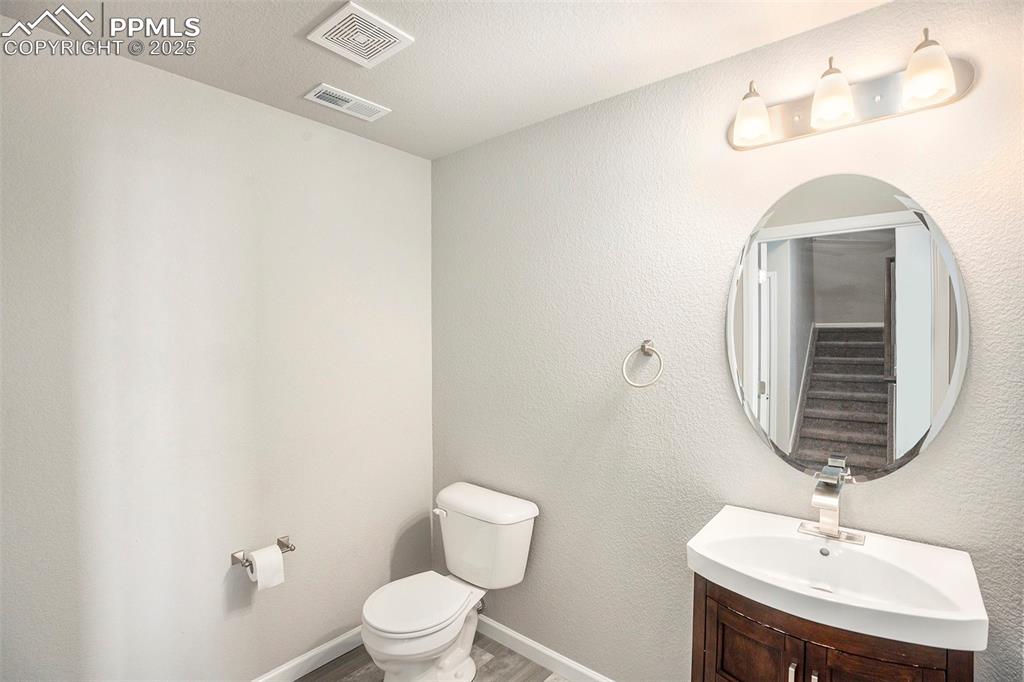6351 Old Glory Drive, Colorado Springs, CO, 80925

Front of Structure

Front of Structure

Front of Structure

Front of Structure

Kitchen

Other

Other

Entry

Kitchen

Other

Kitchen

Kitchen

Kitchen

Other

Other

Bathroom

Other

Other

Bathroom

Bathroom

Front of Structure
Disclaimer: The real estate listing information and related content displayed on this site is provided exclusively for consumers’ personal, non-commercial use and may not be used for any purpose other than to identify prospective properties consumers may be interested in purchasing.