19558 Aspen Rose Drive, Weston, CO, 81091
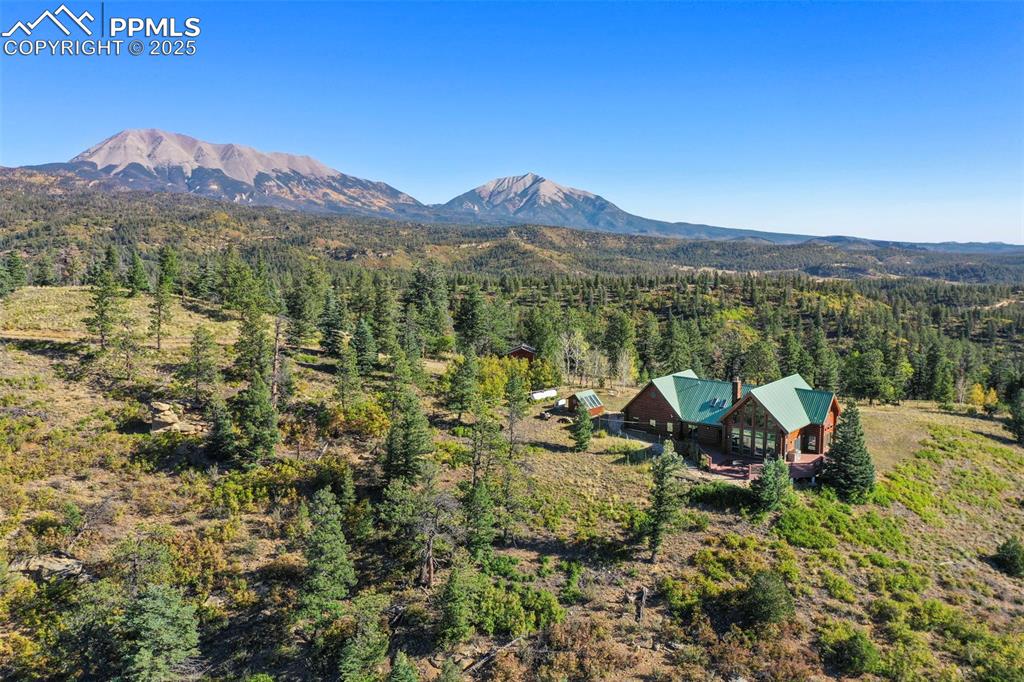
Bird's eye view with a mountain view and a view of trees
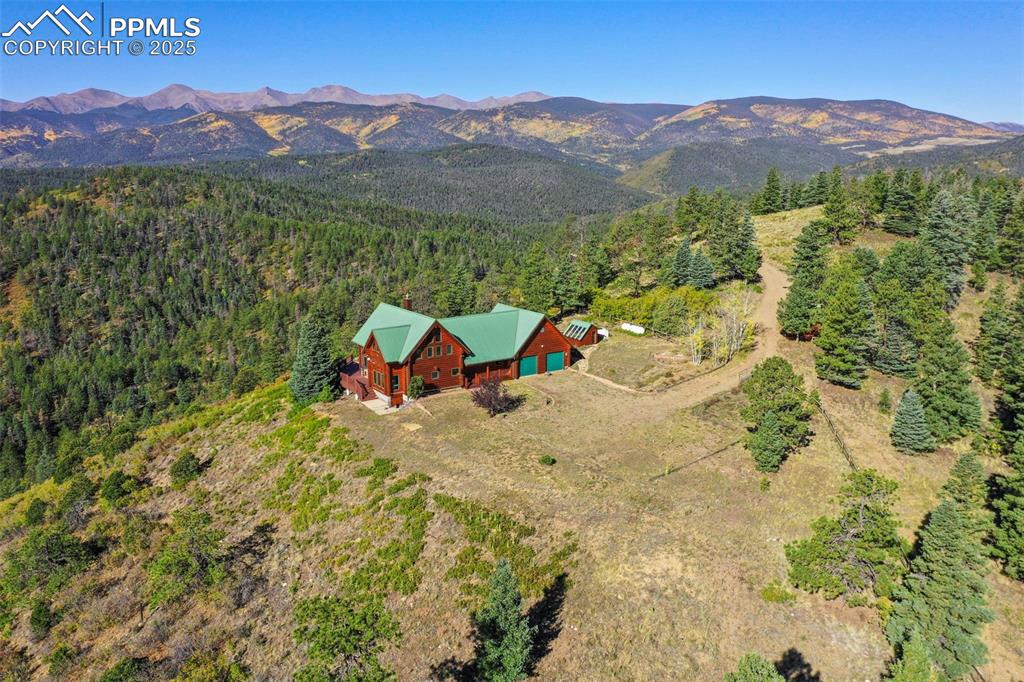
Bird's eye view with a mountain view and a forest view
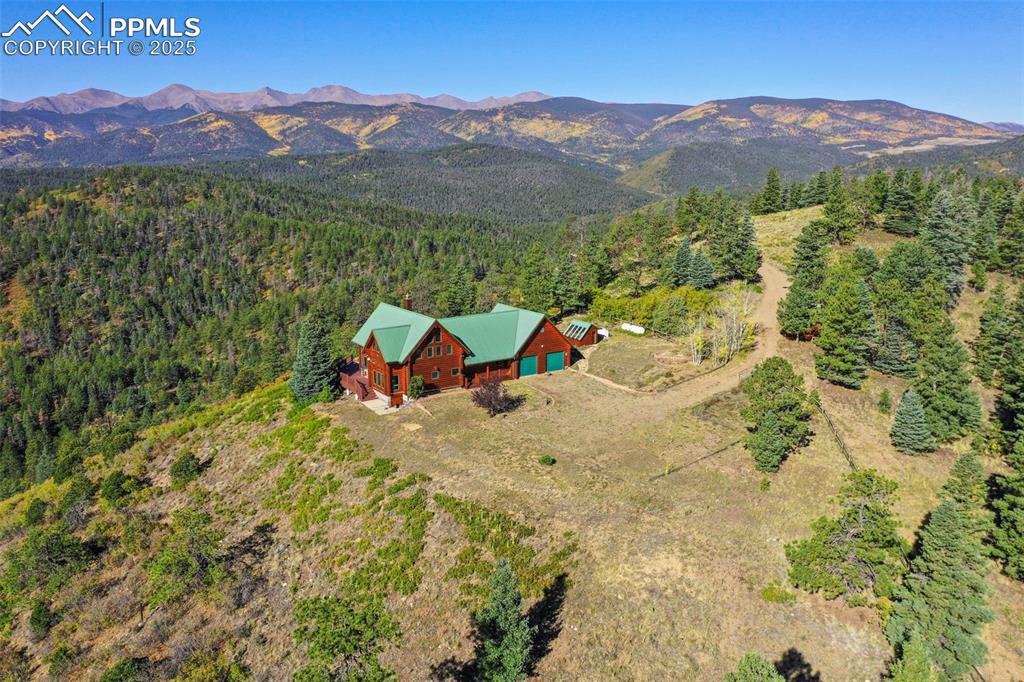
Drone / aerial view with a mountain view and a view of trees
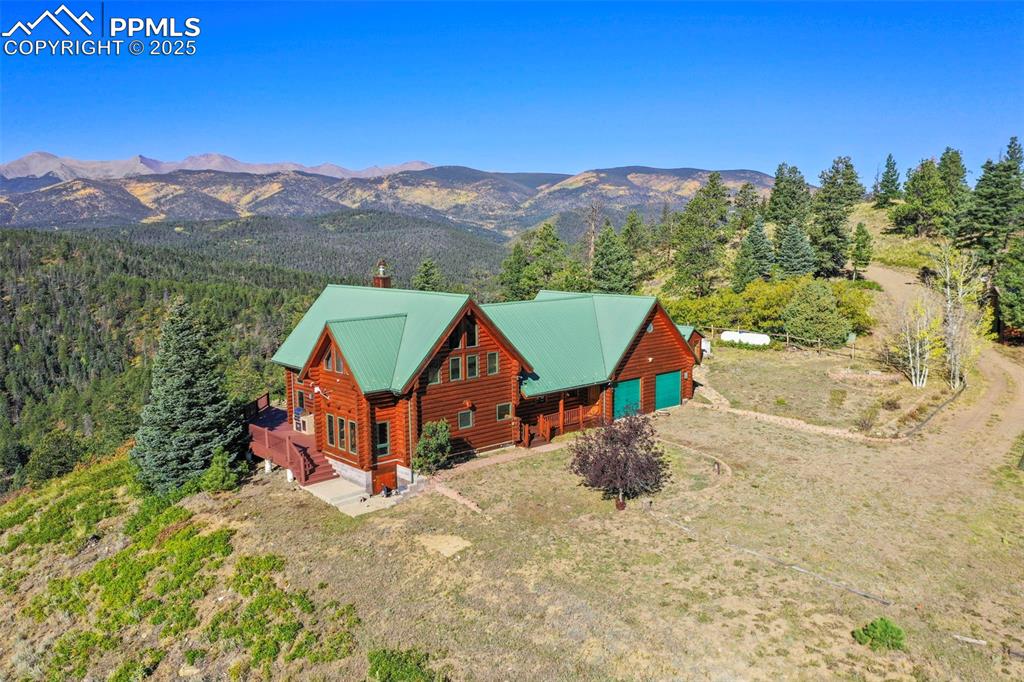
Bird's eye view with a wooded view and a mountain view
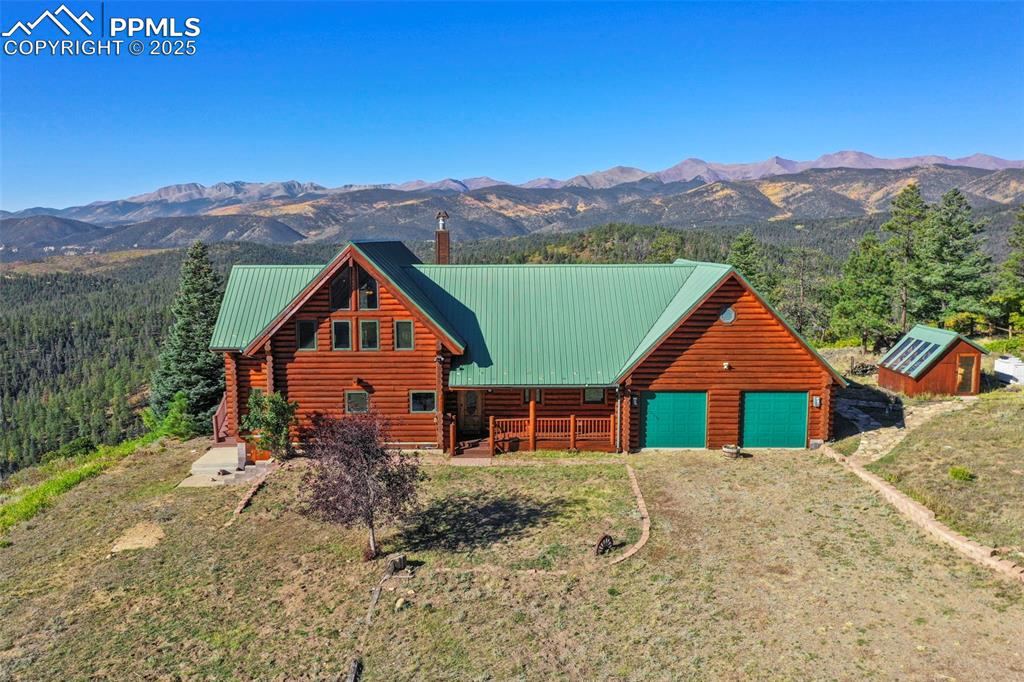
Log home with metal roof, log siding, a mountain view, and driveway
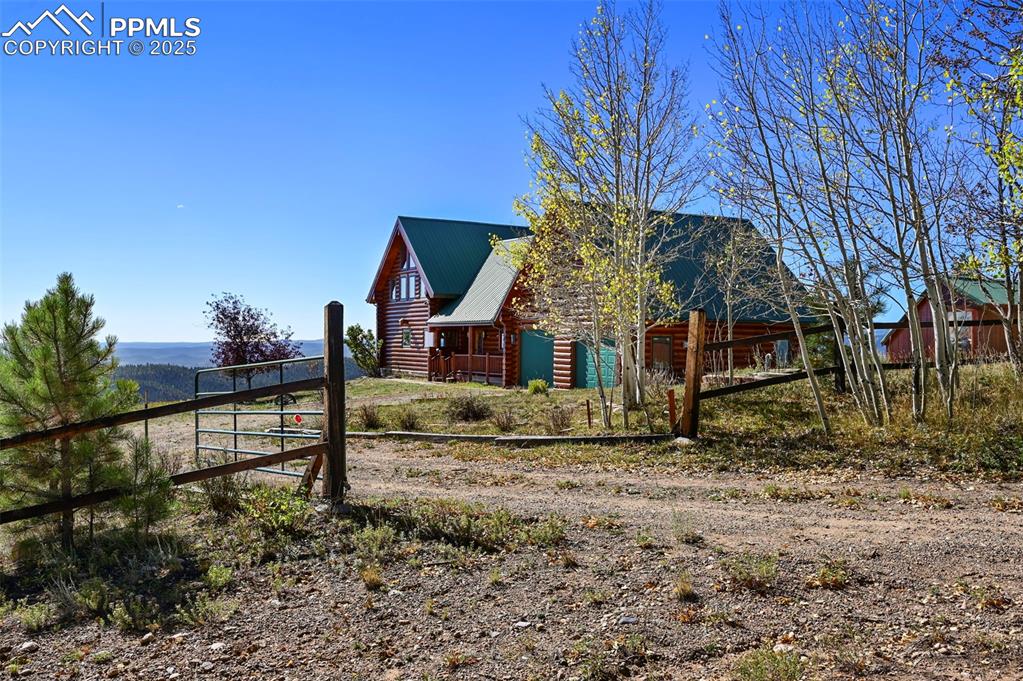
View of side of property with metal roof, fence, and log veneer siding
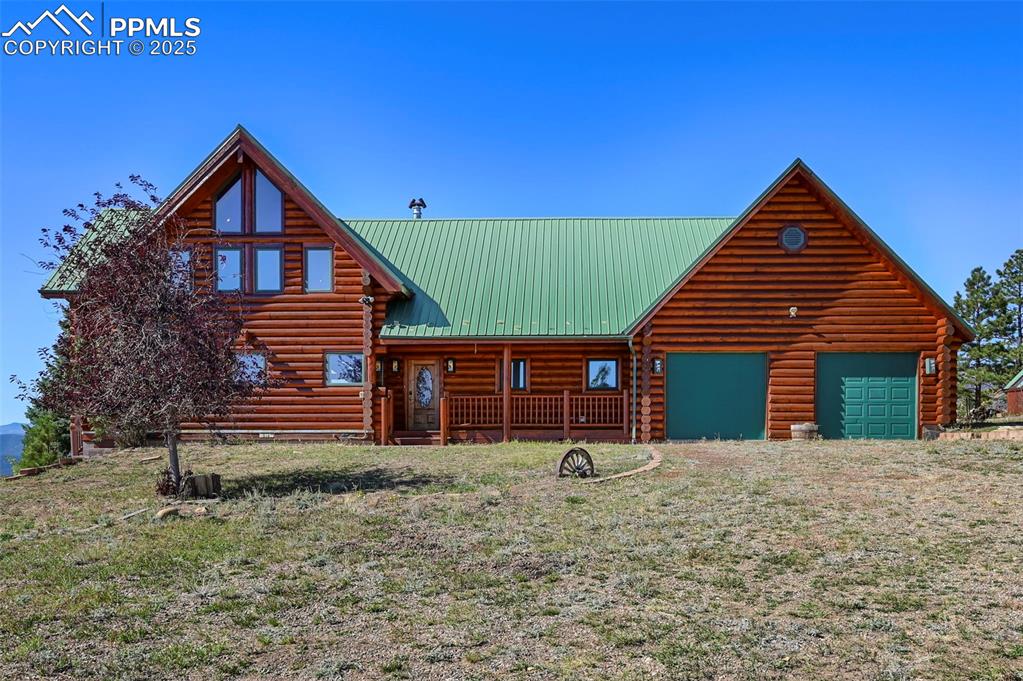
Log-style house featuring an attached garage, metal roof, and log exterior
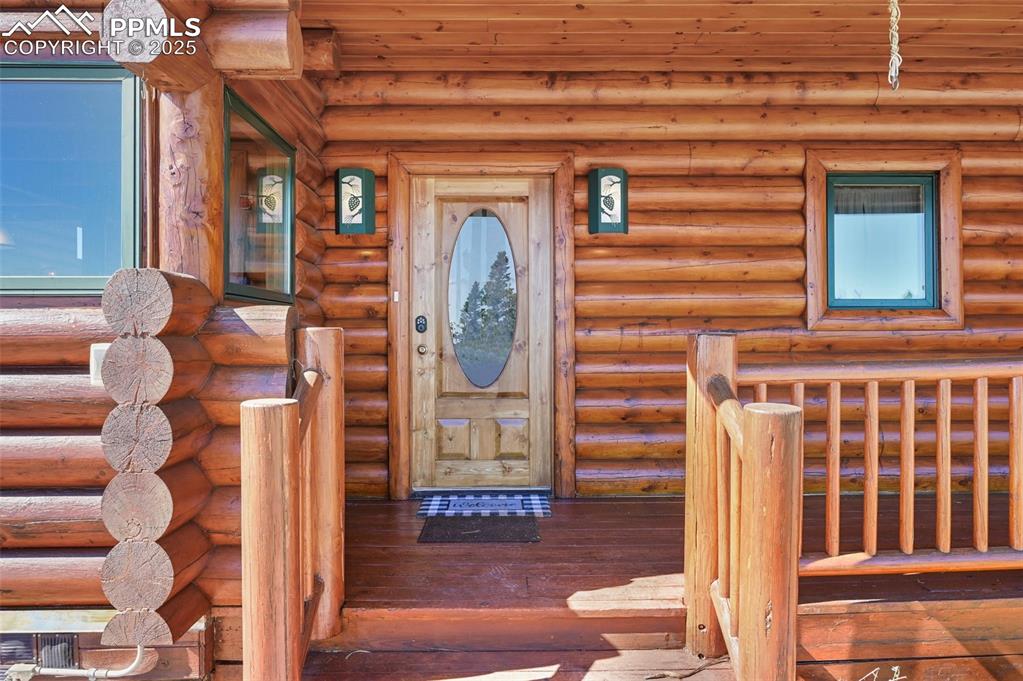
Entrance to property with log siding
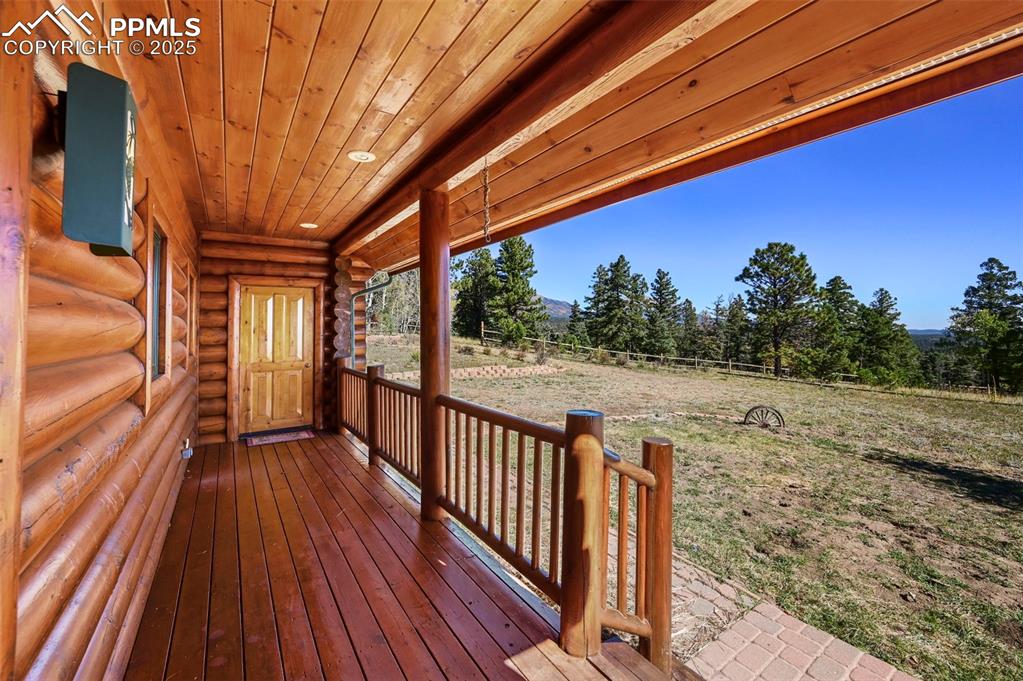
View of deck
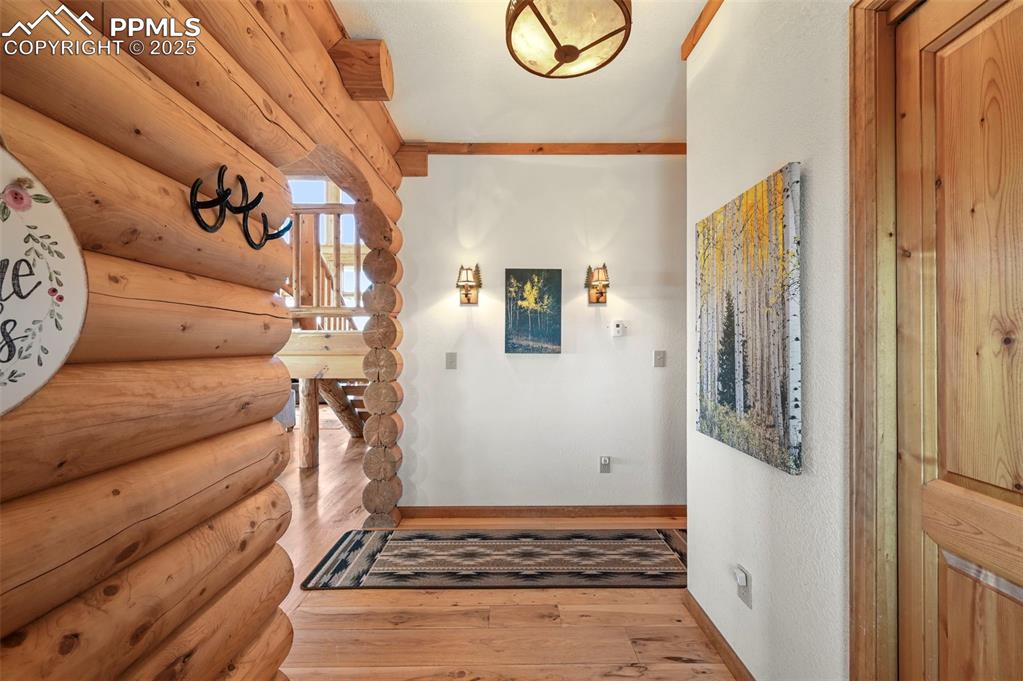
Entrance foyer featuring hardwood / wood-style floors, log walls, and baseboards
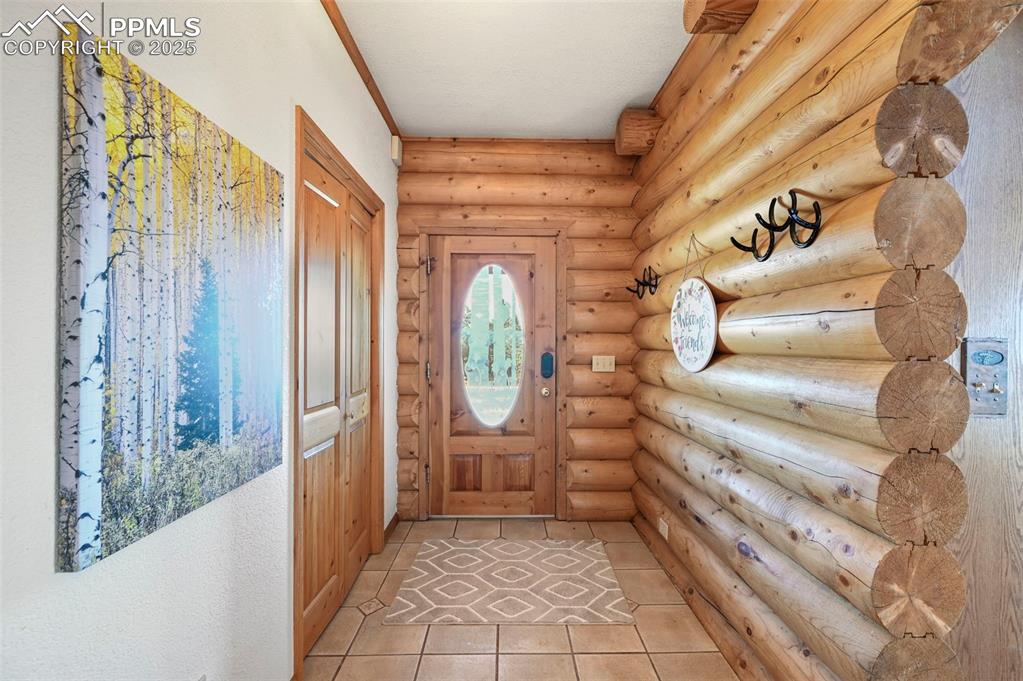
Doorway to outside featuring light tile patterned floors and rustic walls
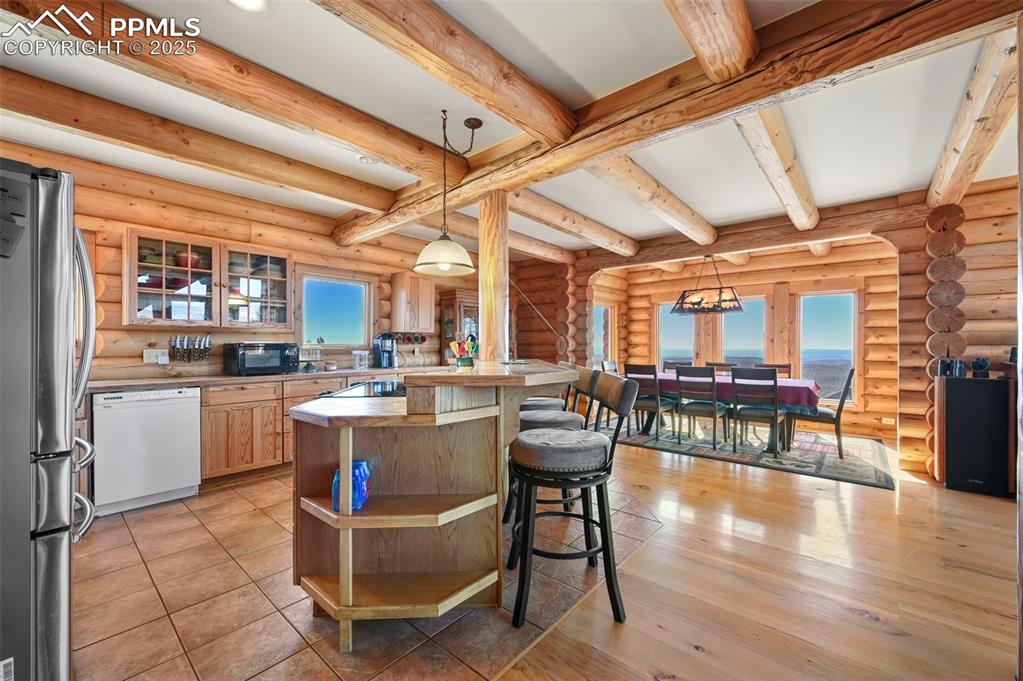
Kitchen featuring beamed ceiling, dishwasher, a kitchen bar, open shelves, and freestanding refrigerator
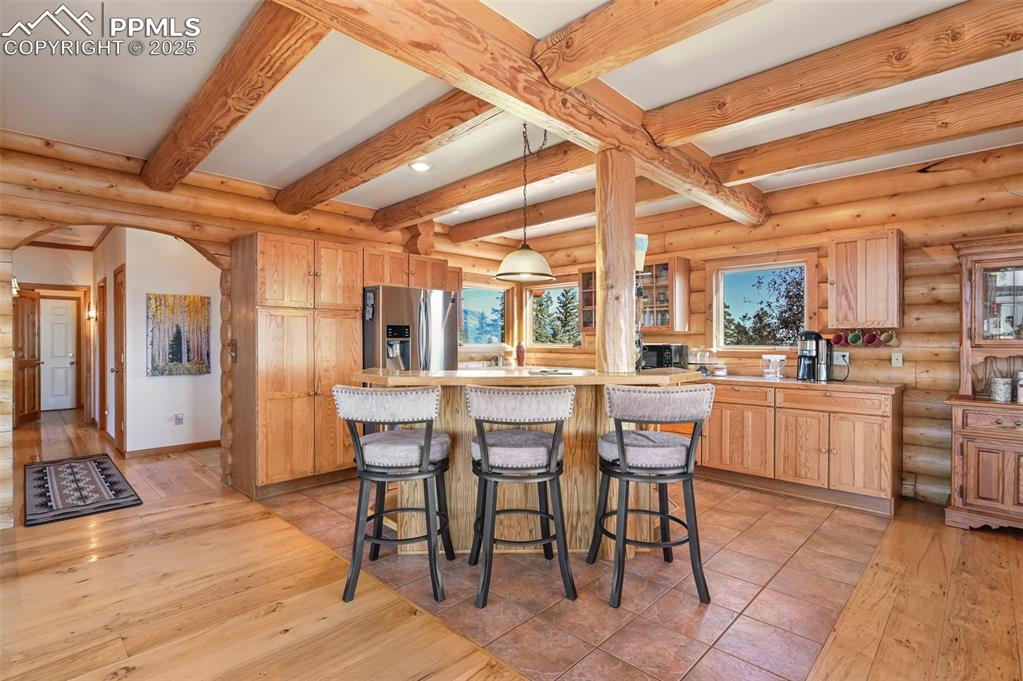
Kitchen with beamed ceiling, light countertops, arched walkways, and stainless steel refrigerator with ice dispenser
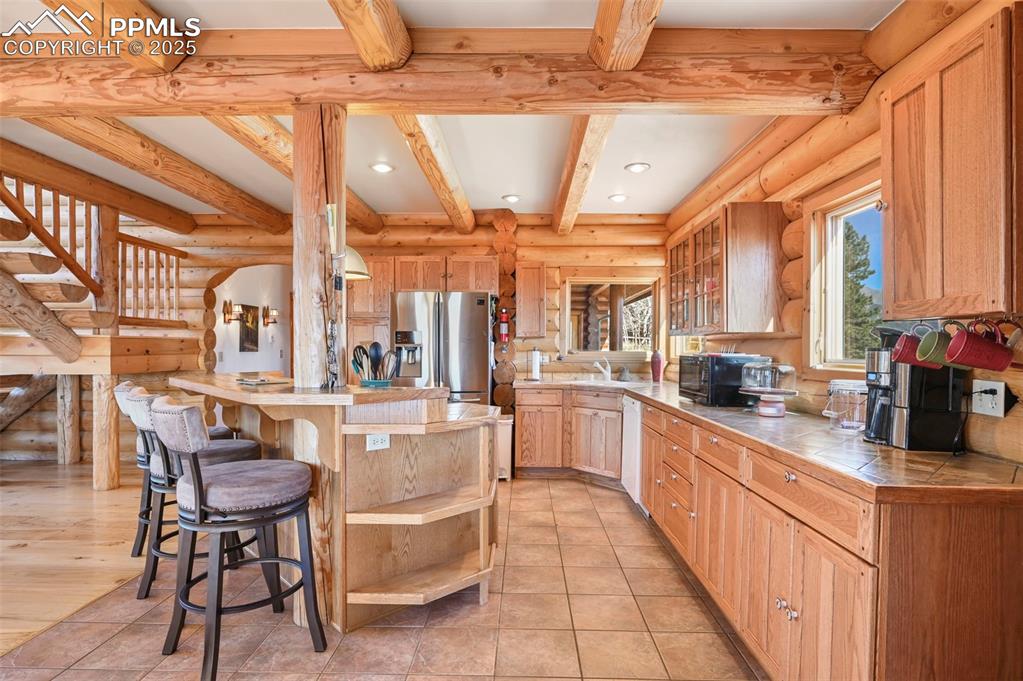
Kitchen with a kitchen bar, tile counters, stainless steel refrigerator with ice dispenser, open shelves, and a sink
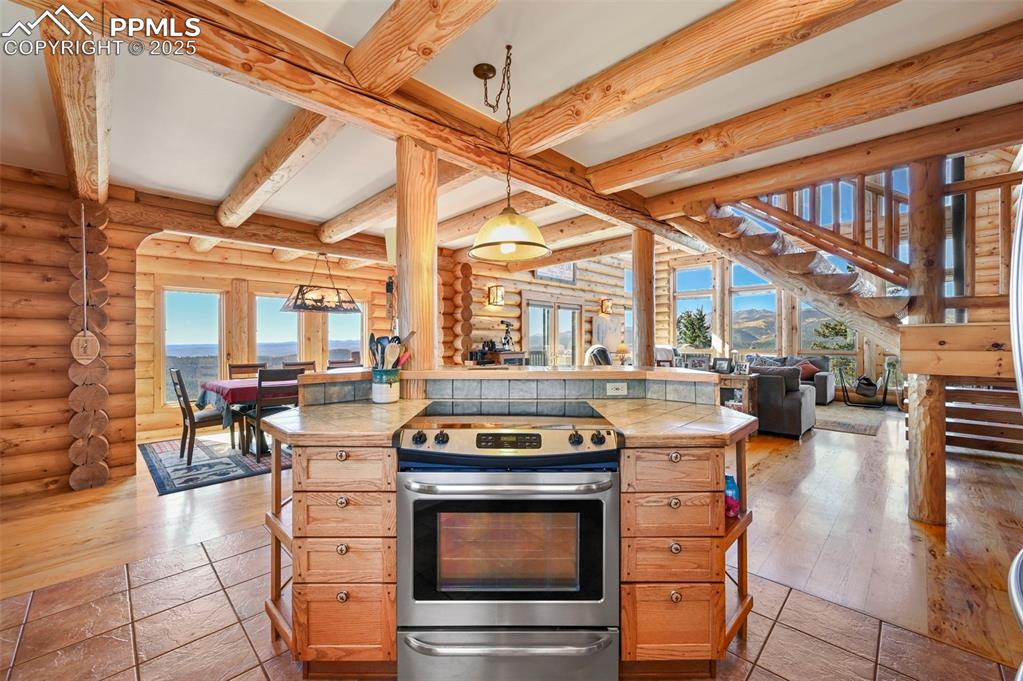
Kitchen with beam ceiling, tile counters, stainless steel range with electric cooktop, hanging light fixtures, and rustic walls
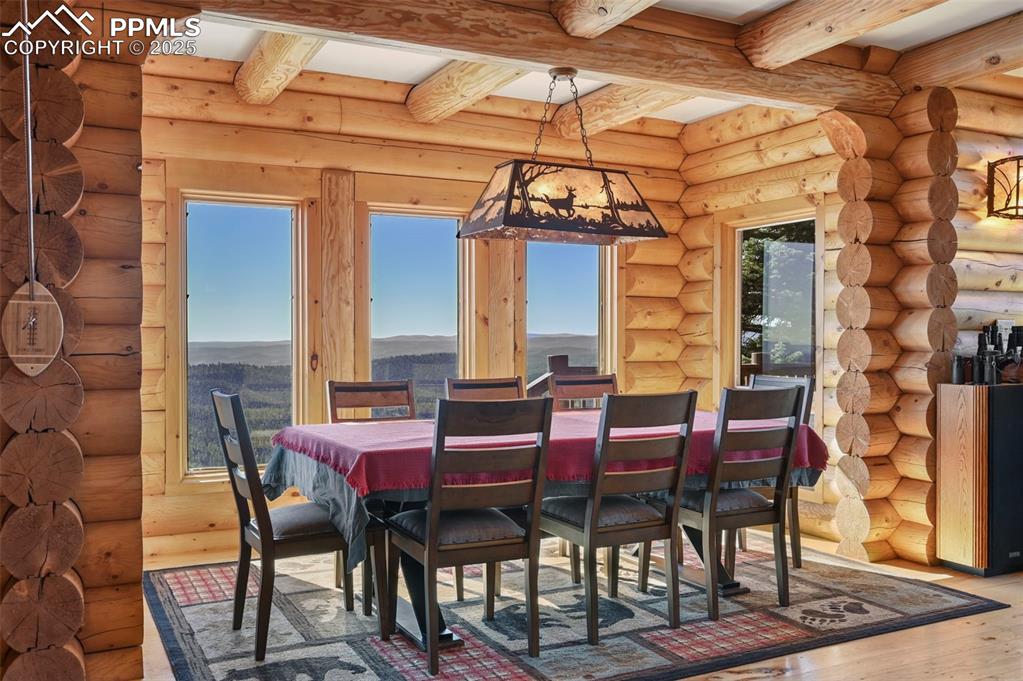
Dining room with log walls, beamed ceiling, a mountain view, and wood finished floors
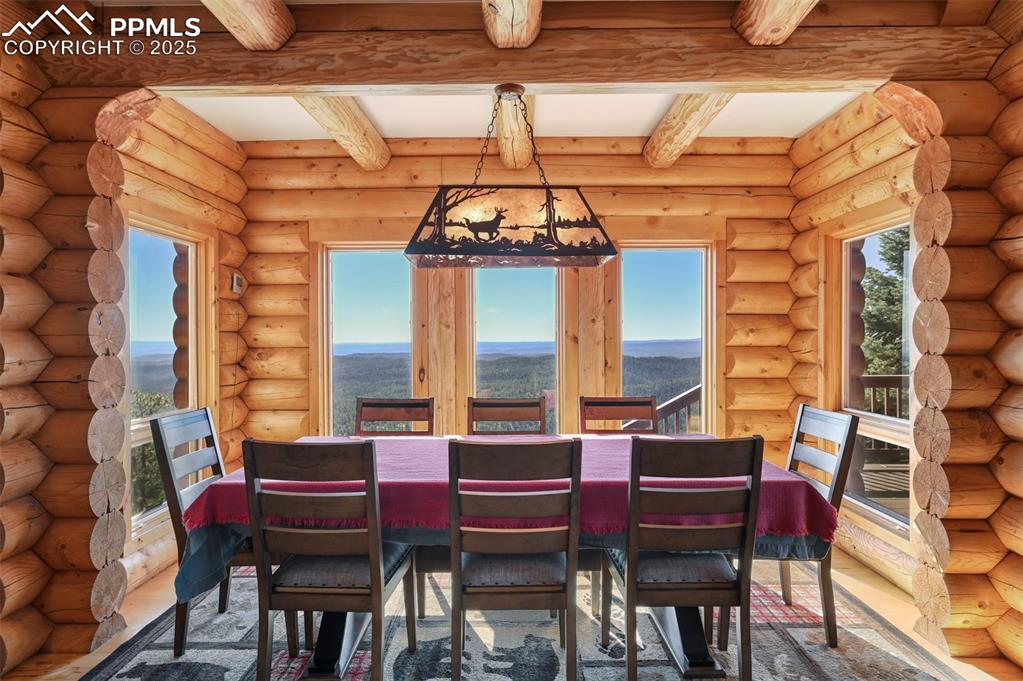
Unfurnished dining area featuring a mountain view, wood finished floors, a healthy amount of sunlight, and beam ceiling
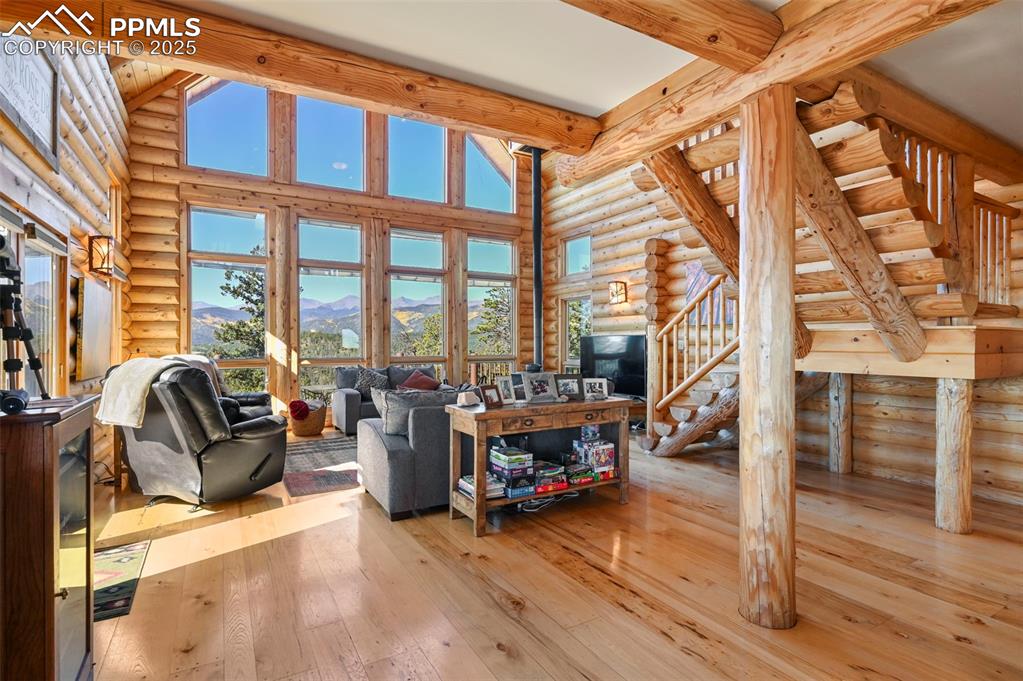
Living area featuring hardwood / wood-style floors, high vaulted ceiling, stairway, and beamed ceiling
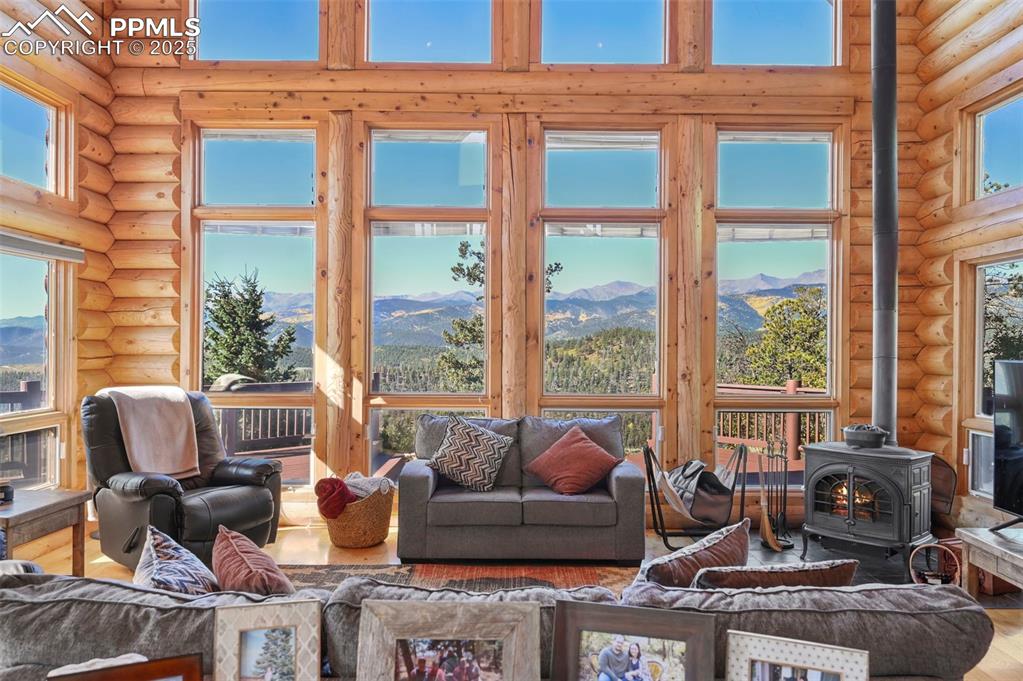
Living area with a towering ceiling, a wood stove, and wood finished floors
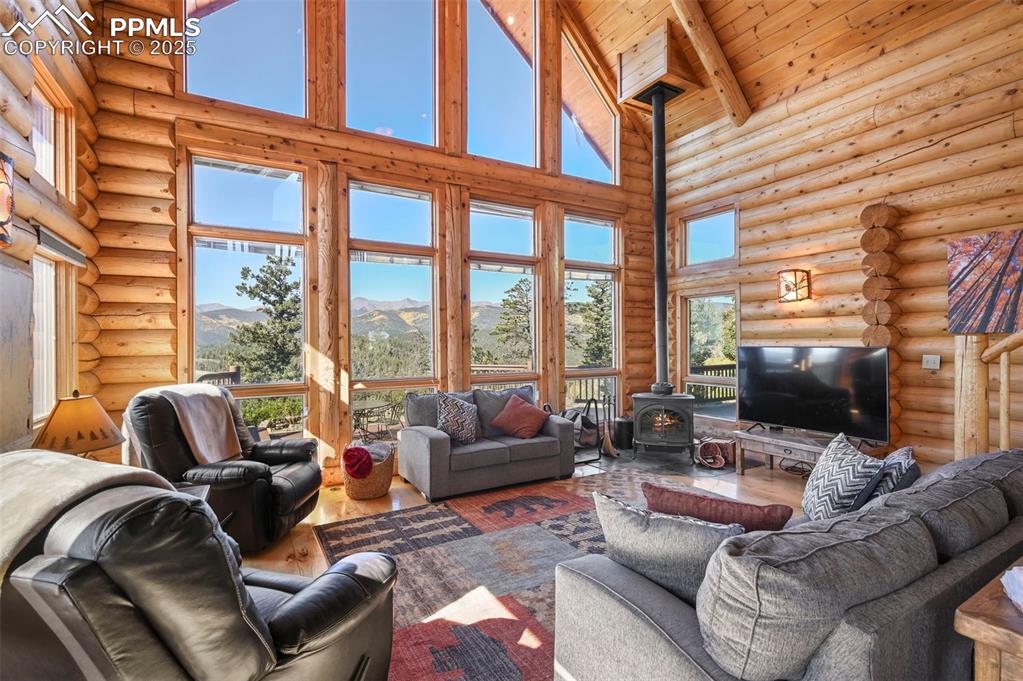
Living room with beamed ceiling, wood finished floors, rustic walls, a wood stove, and wooden ceiling
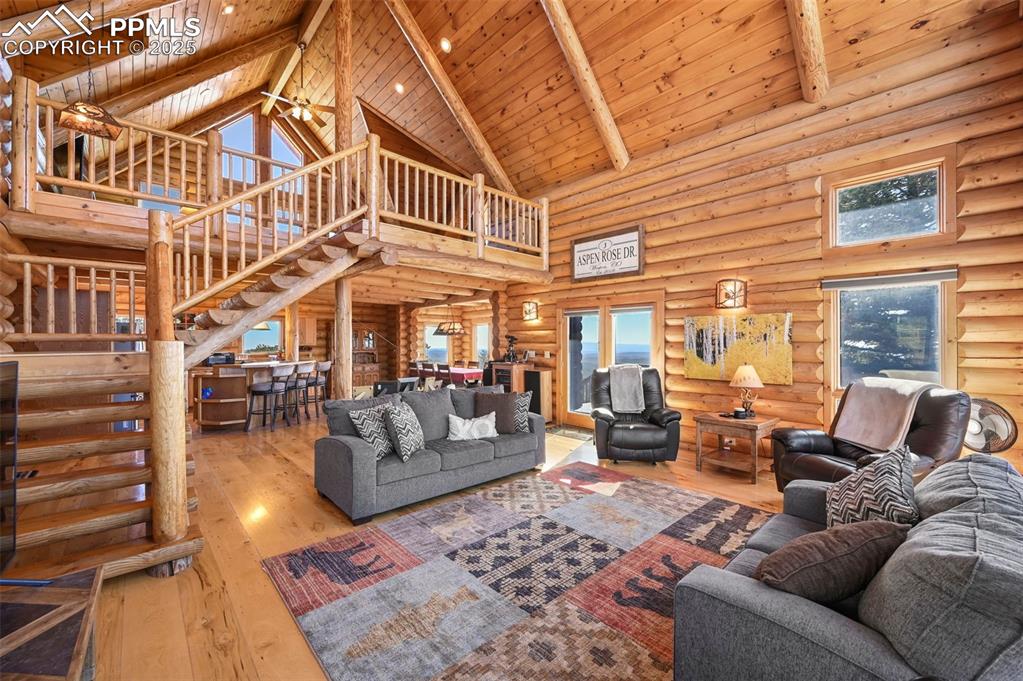
Living room featuring wood-type flooring, wooden ceiling, stairway, and beamed ceiling
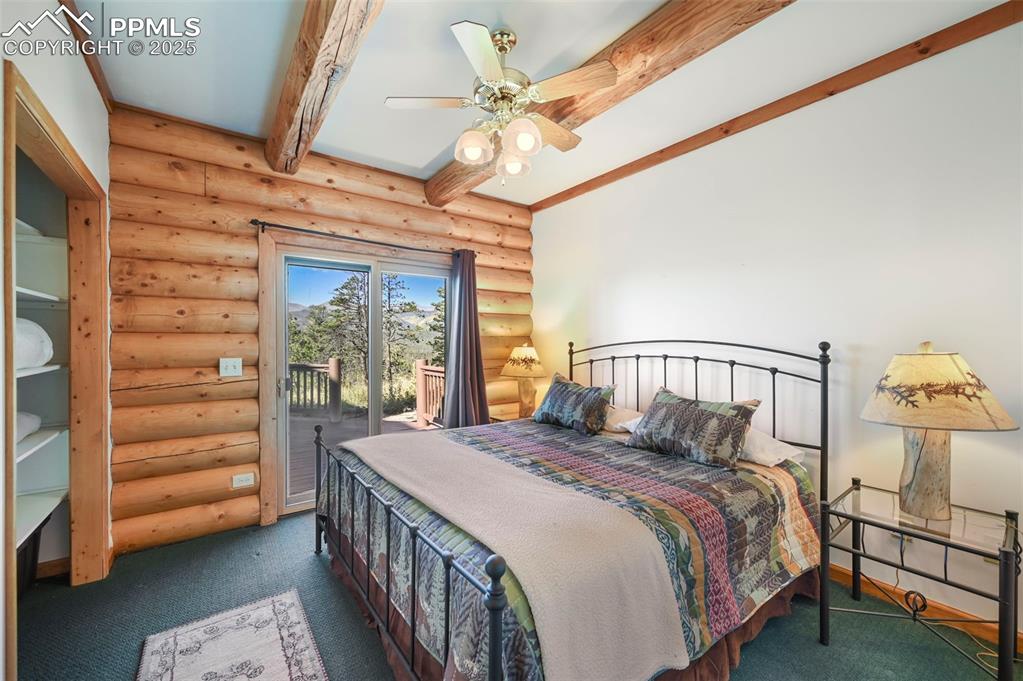
Bedroom 1 ( main )
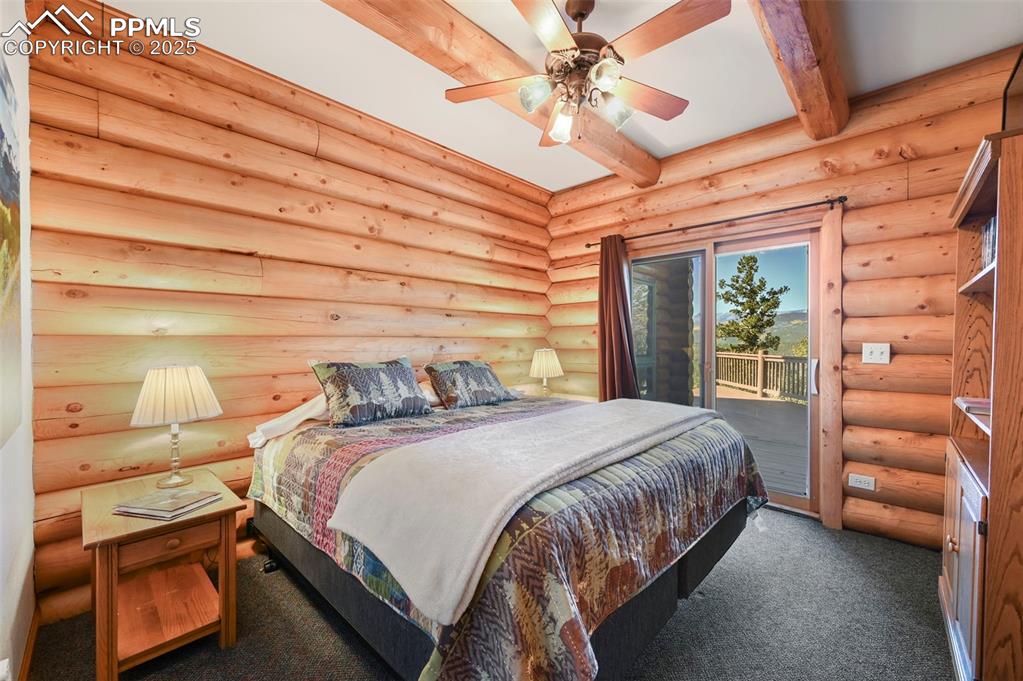
Bedroom 2 ( Main)
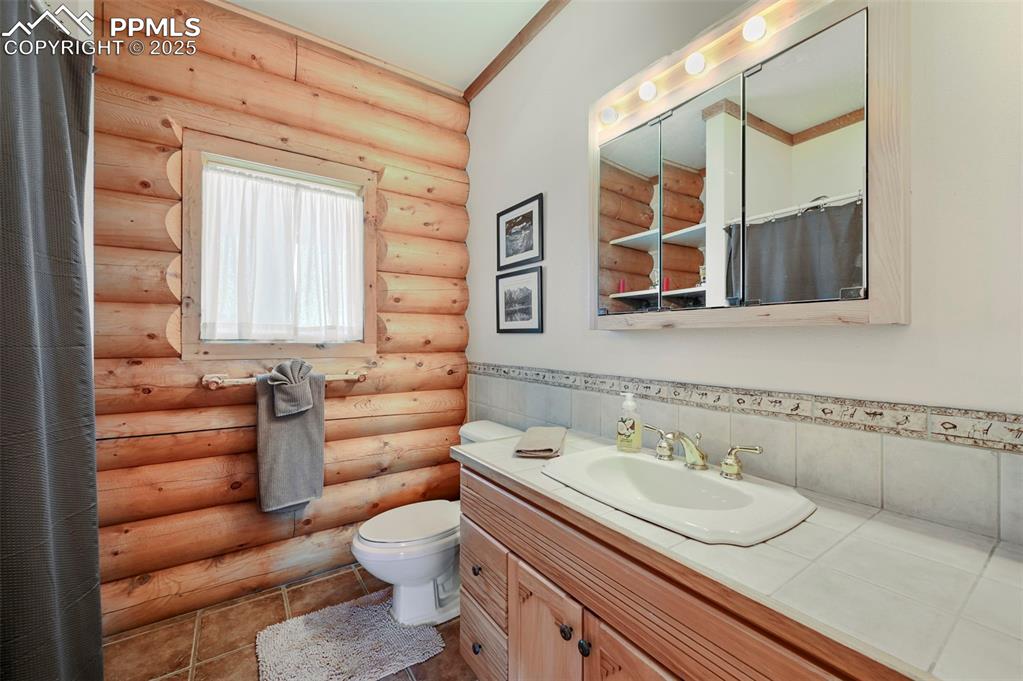
Bathroom featuring crown molding, toilet, curtained shower, vanity, and tasteful backsplash
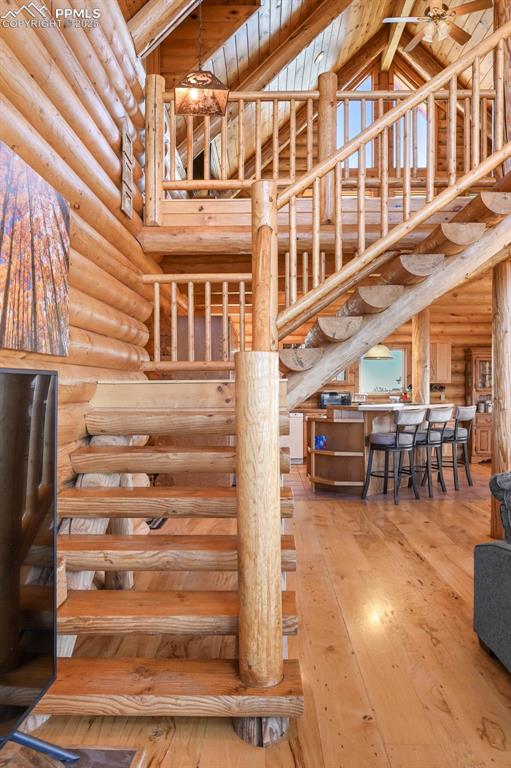
Staircase featuring wood-type flooring, log walls, and high vaulted ceiling
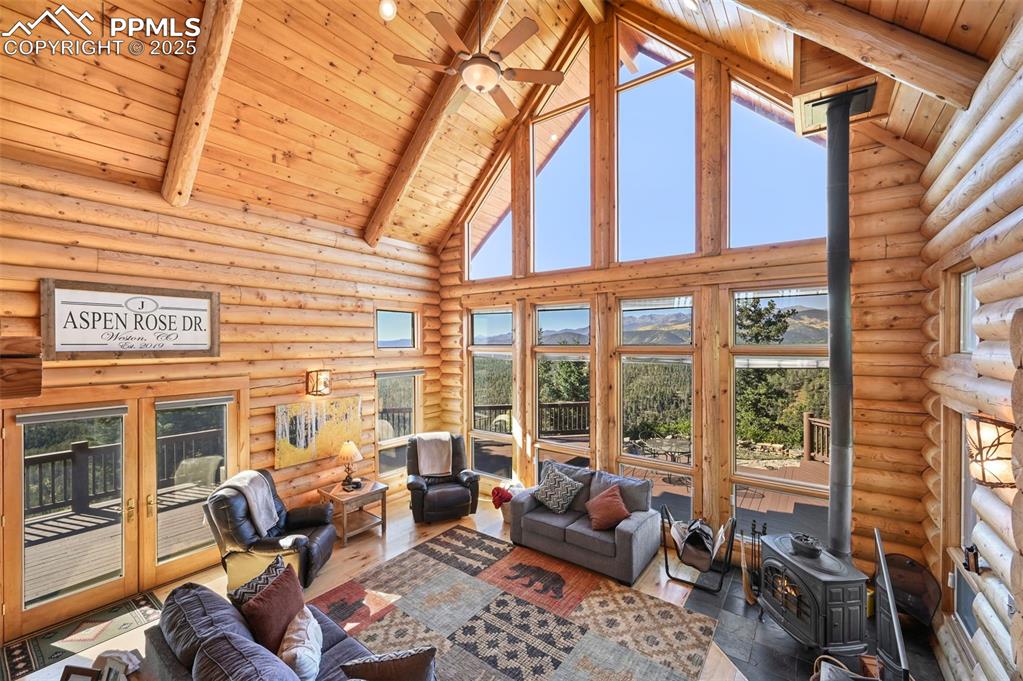
Living room featuring high vaulted ceiling, beam ceiling, wood ceiling, wood finished floors, and a wood stove
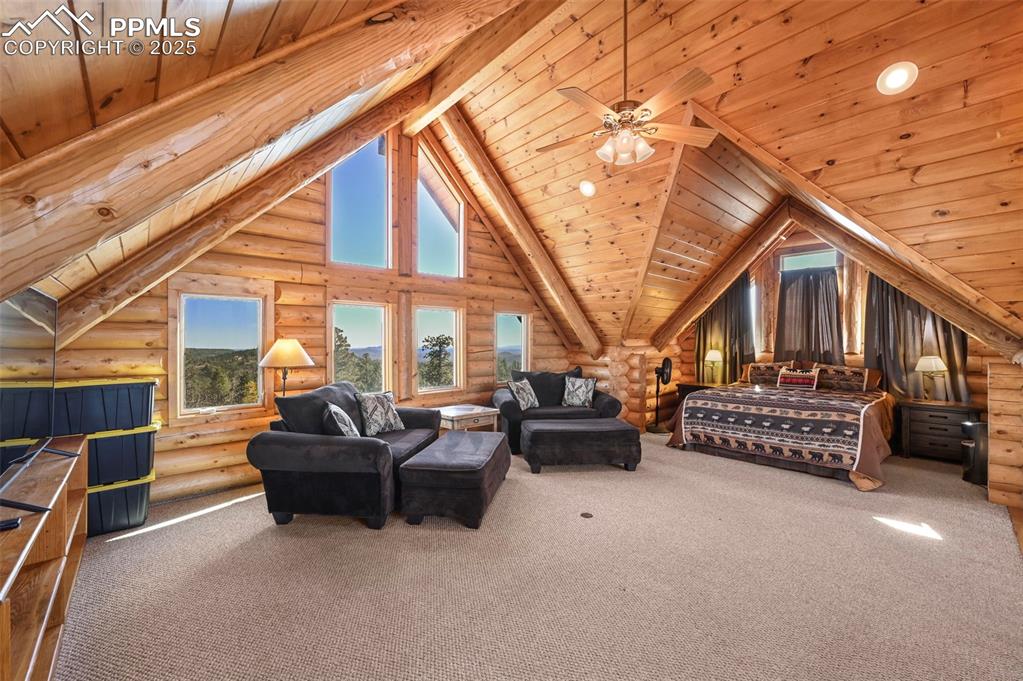
Carpeted bedroom featuring beamed ceiling, high vaulted ceiling, and wooden ceiling
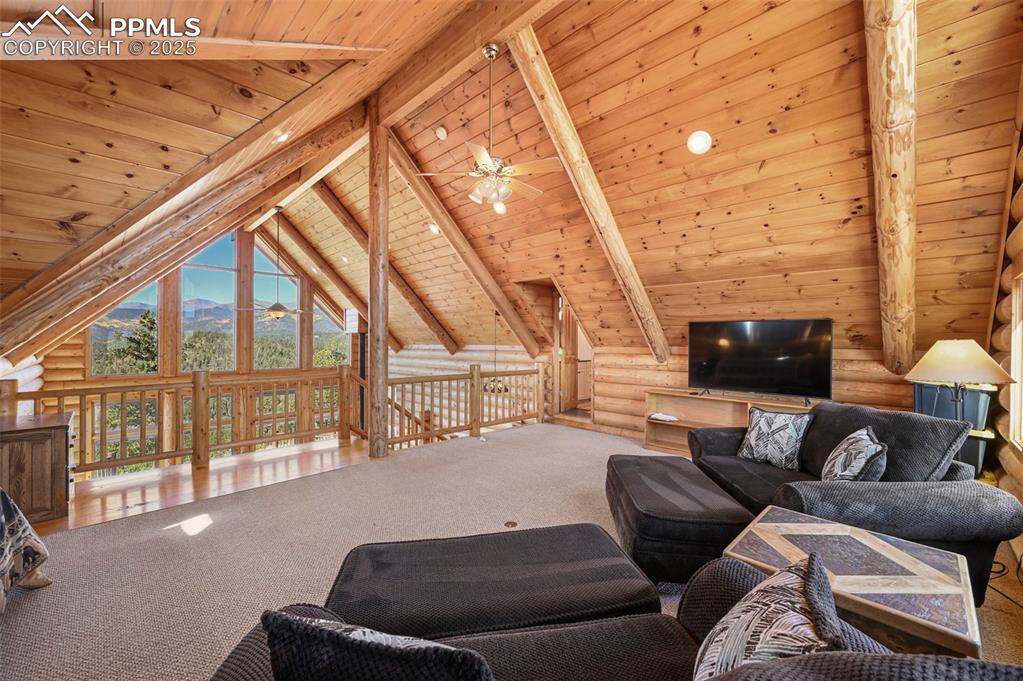
Living room with high vaulted ceiling, carpet, a ceiling fan, beam ceiling, and wooden ceiling
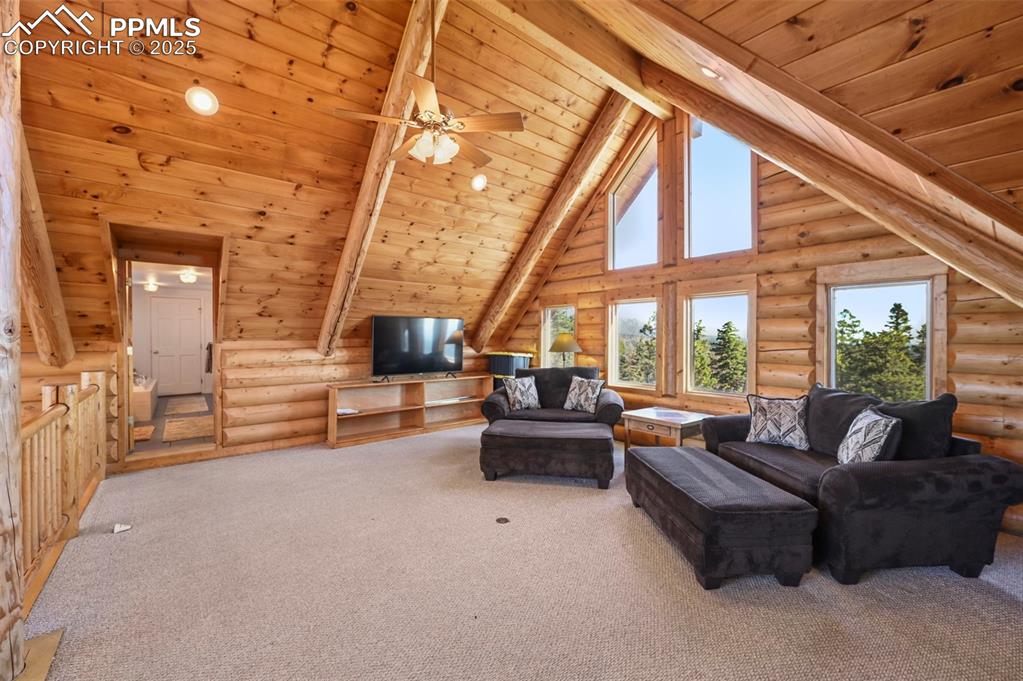
Living area featuring high vaulted ceiling, wood ceiling, carpet floors, beam ceiling, and a ceiling fan
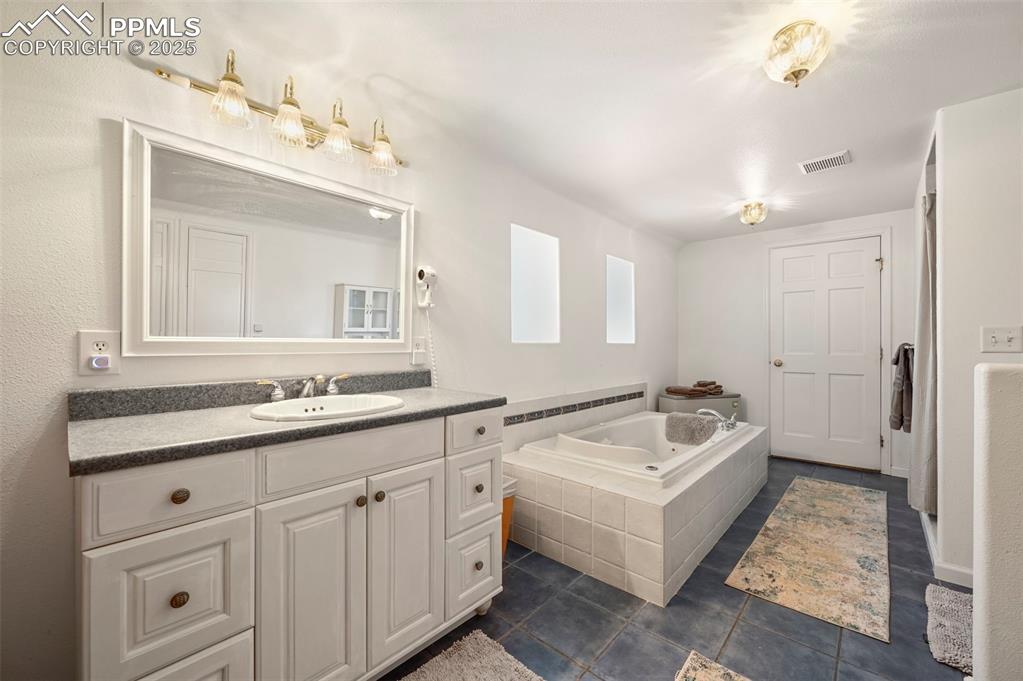
Bathroom with tile patterned floors, vanity, visible vents, and a bath
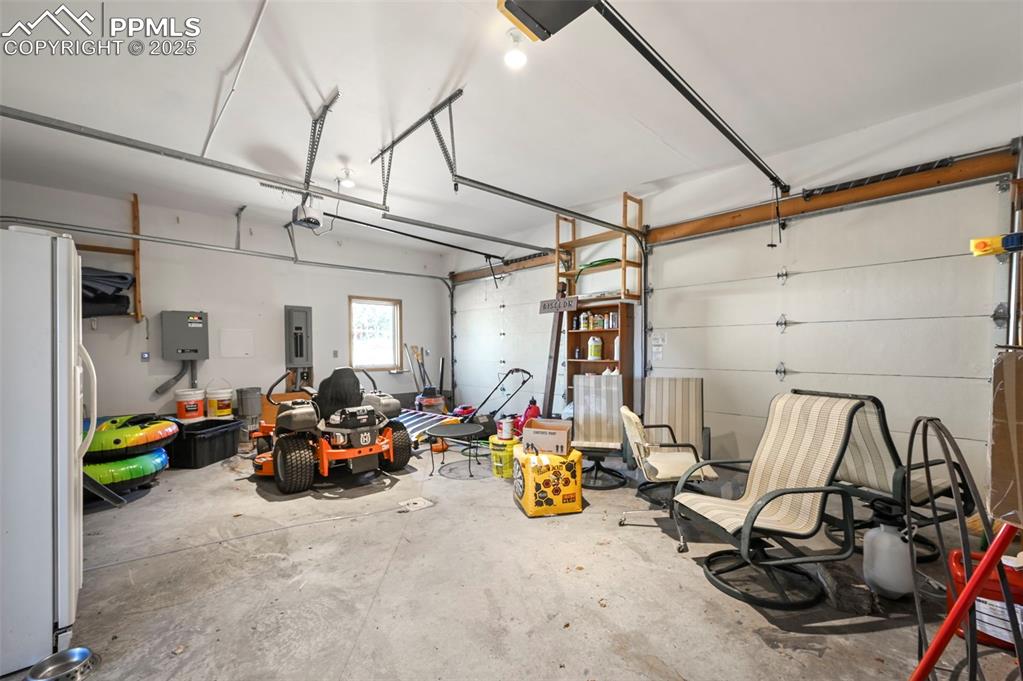
Garage featuring electric panel, a garage door opener, and freestanding refrigerator
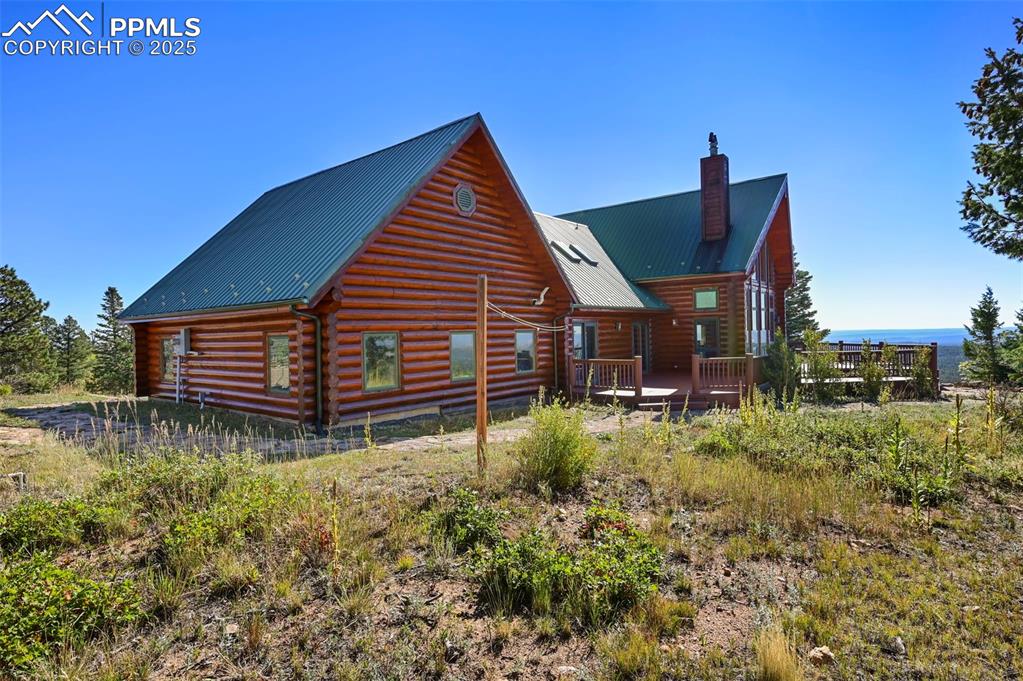
Back of house with a chimney, log siding, a deck, and metal roof
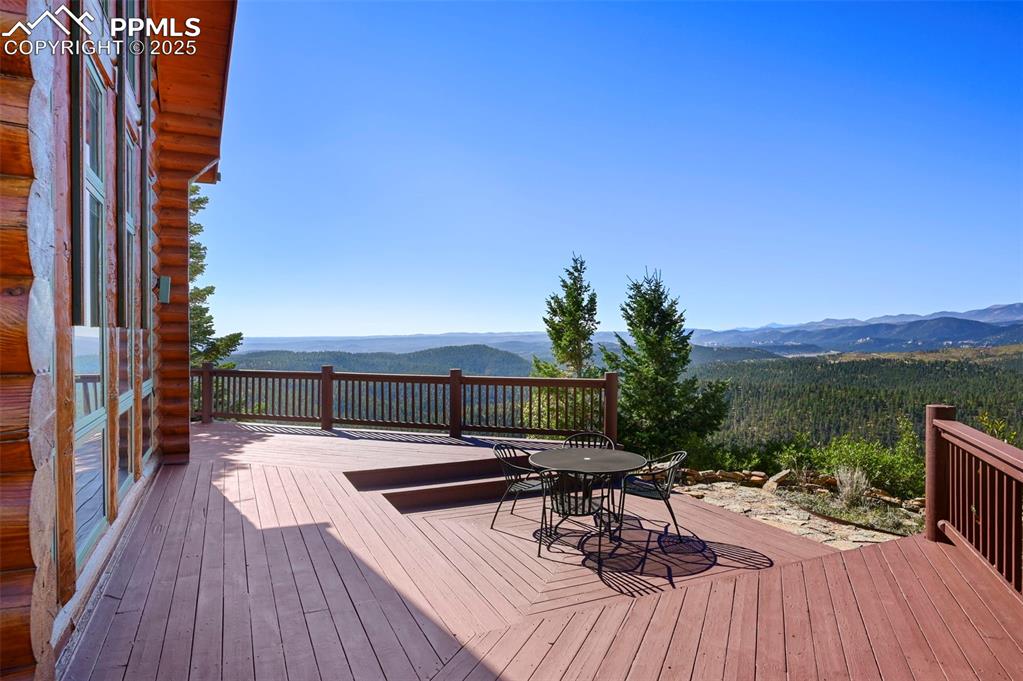
Wooden deck with a mountain view
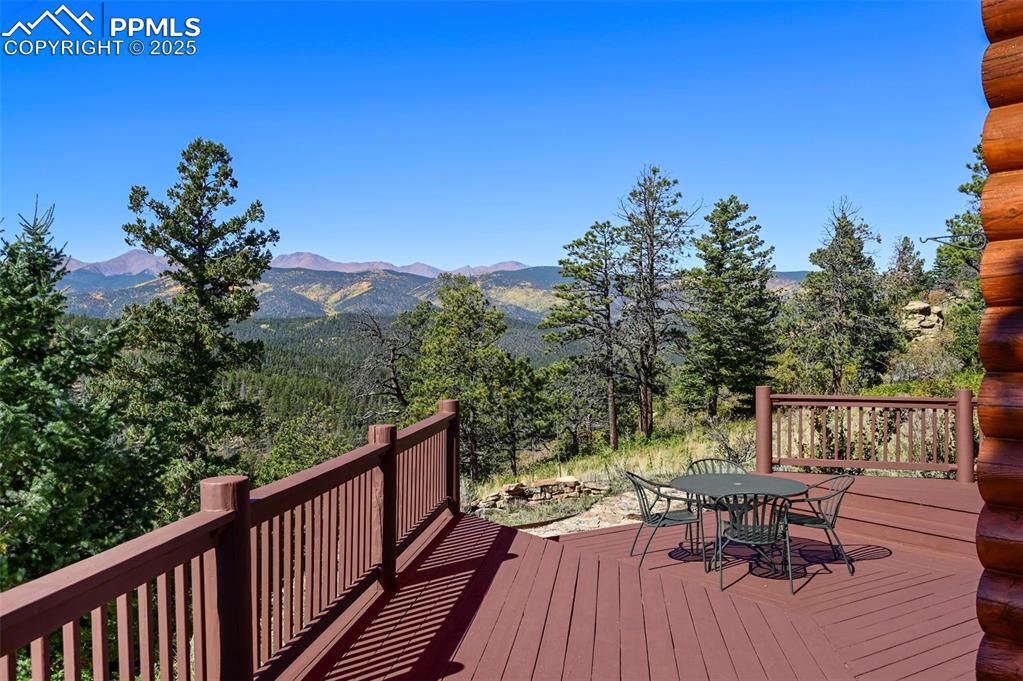
Wooden deck featuring outdoor dining space and a mountain view
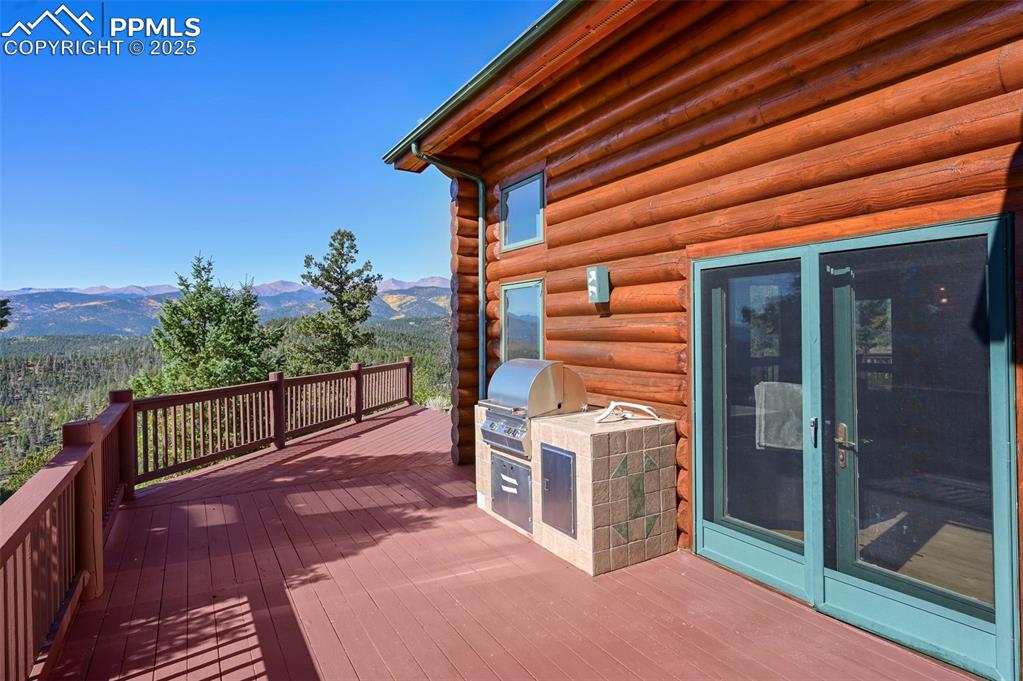
Wooden deck featuring a mountain view and a grill
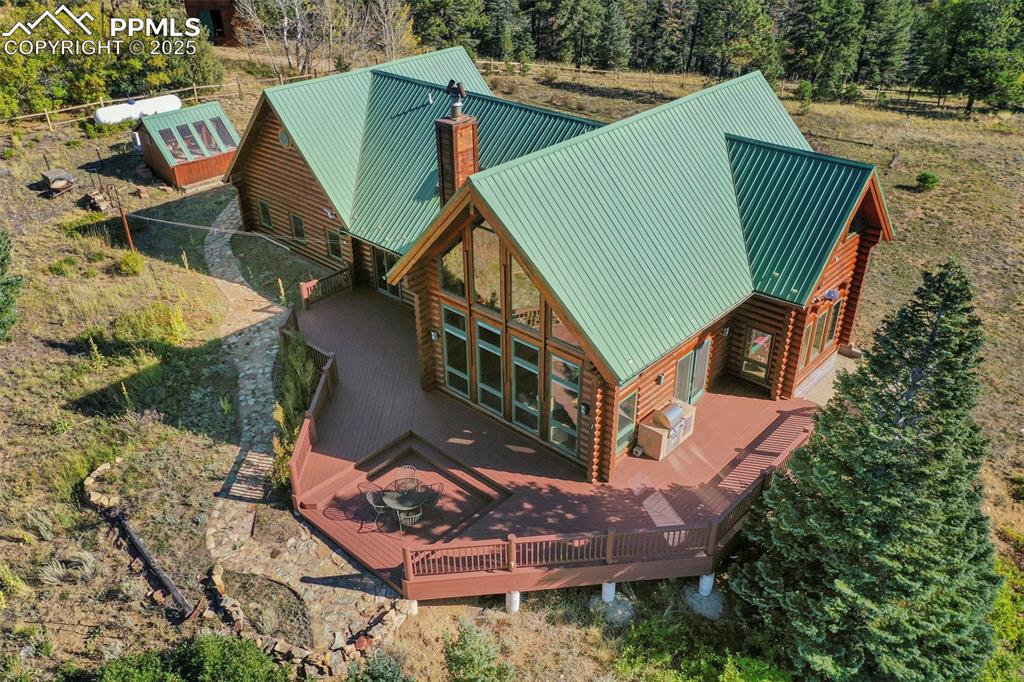
Drone / aerial view
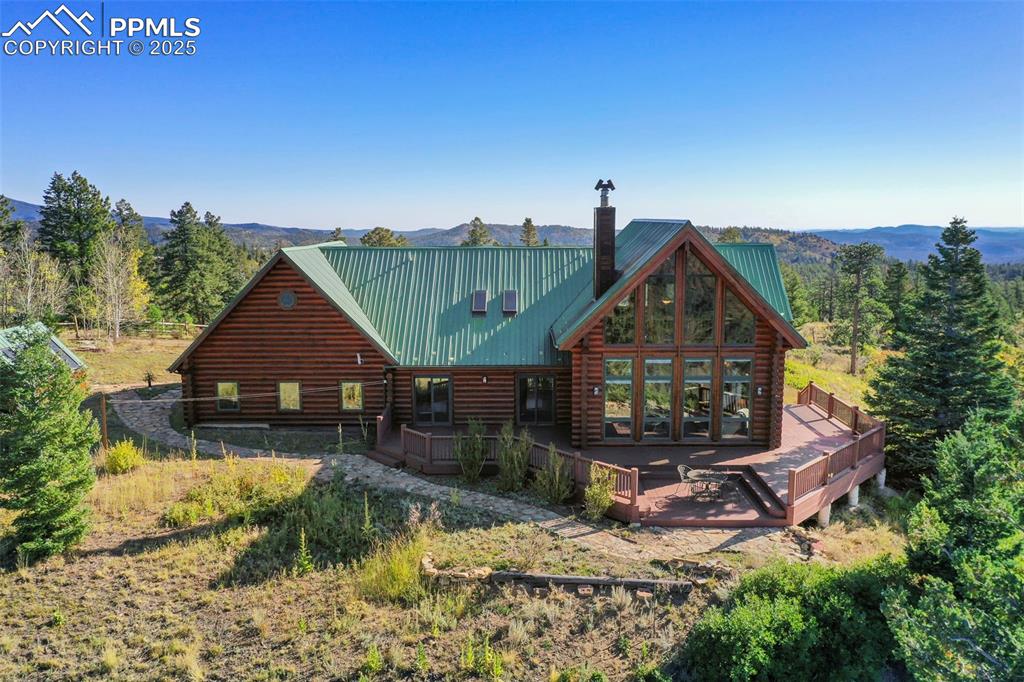
Back of house featuring a deck with mountain view, metal roof, a chimney, and log exterior
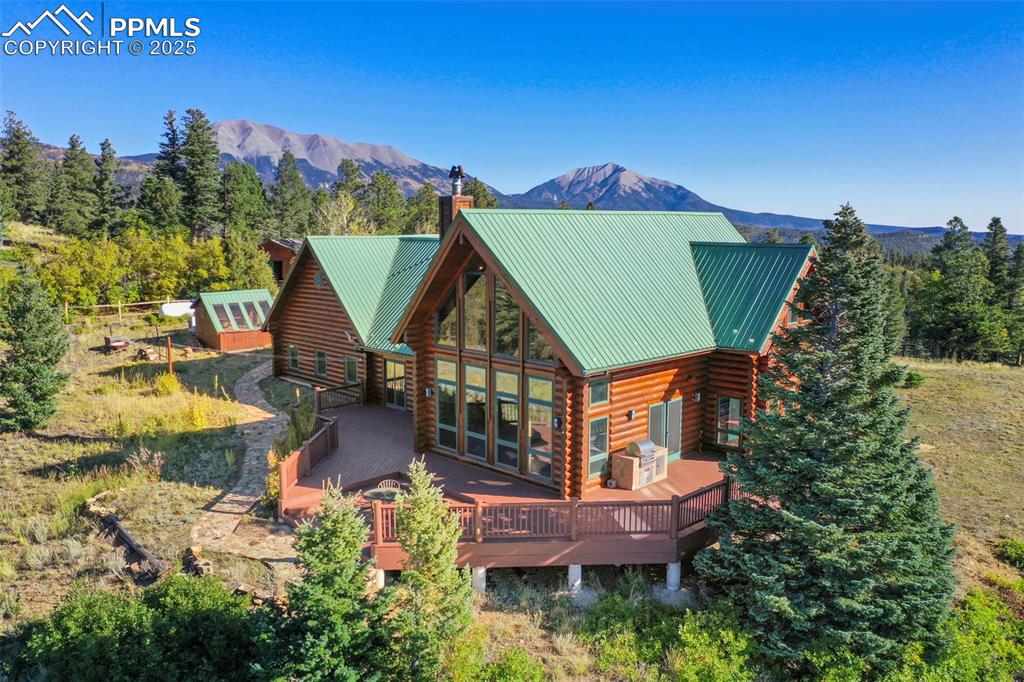
Back of property featuring a chimney, a deck with mountain view, metal roof, and log exterior
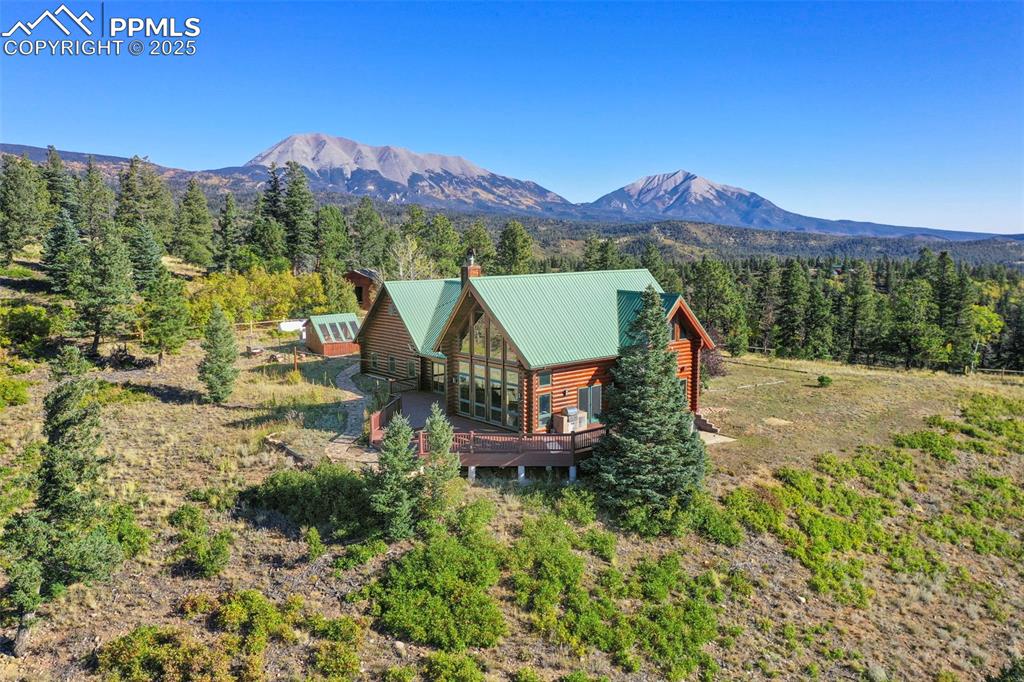
View of mountain feature with a forest view
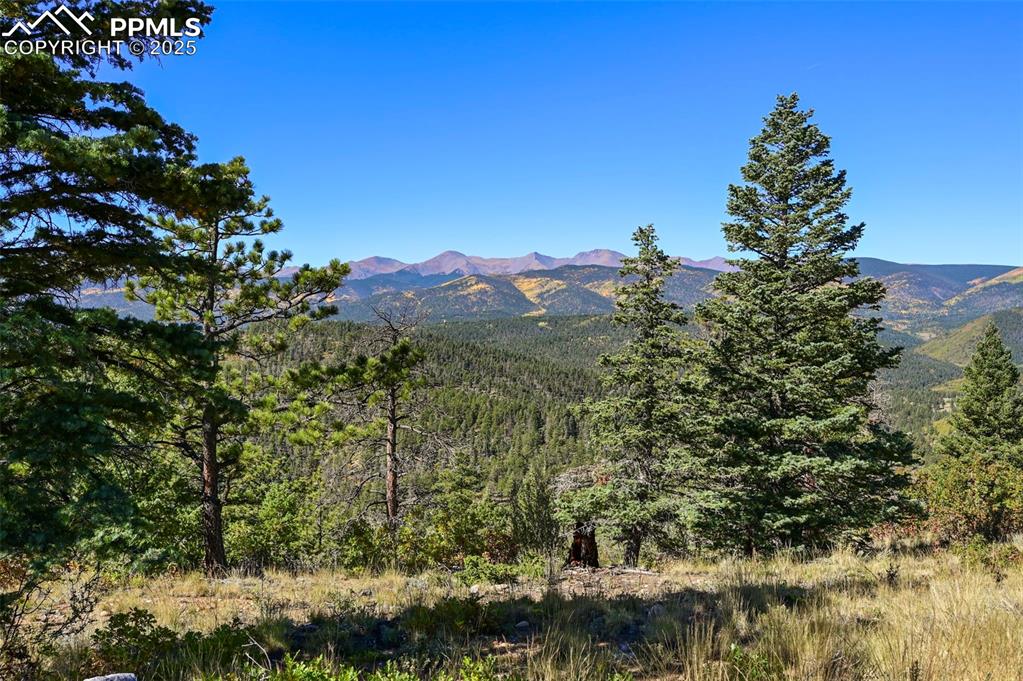
View of mountain feature with a wooded view
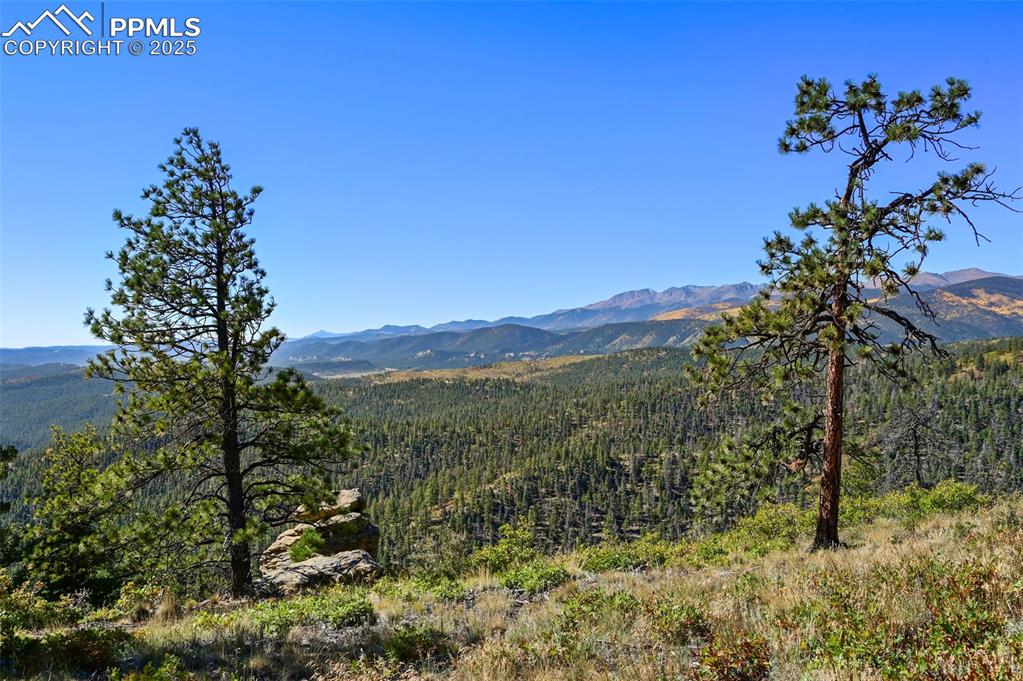
View of mountain feature featuring a forest view
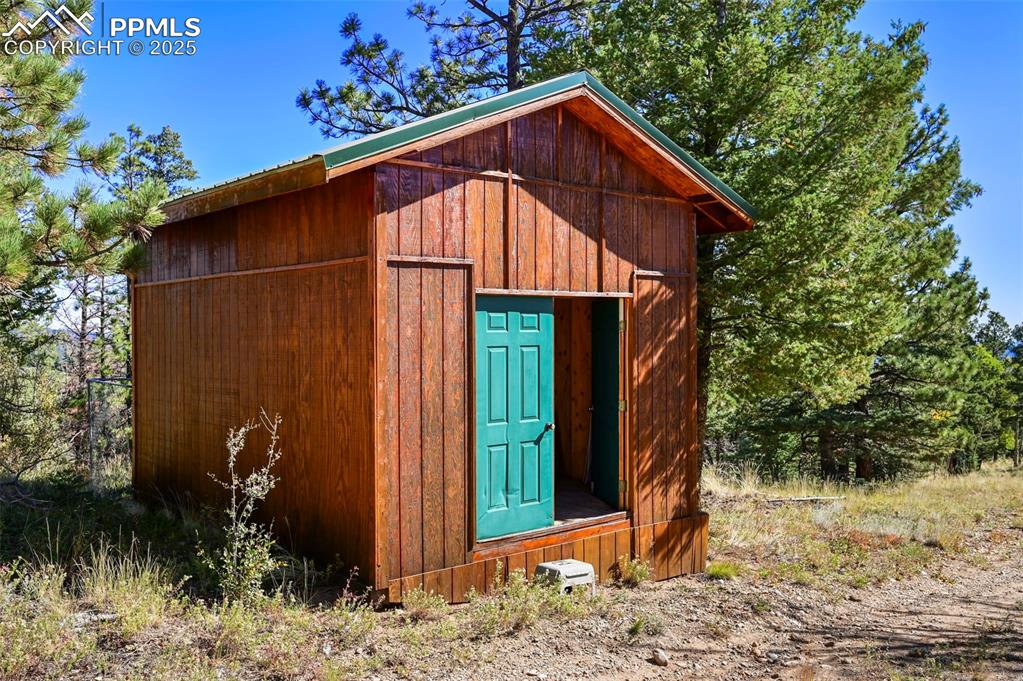
View of outdoor structure featuring an outdoor structure
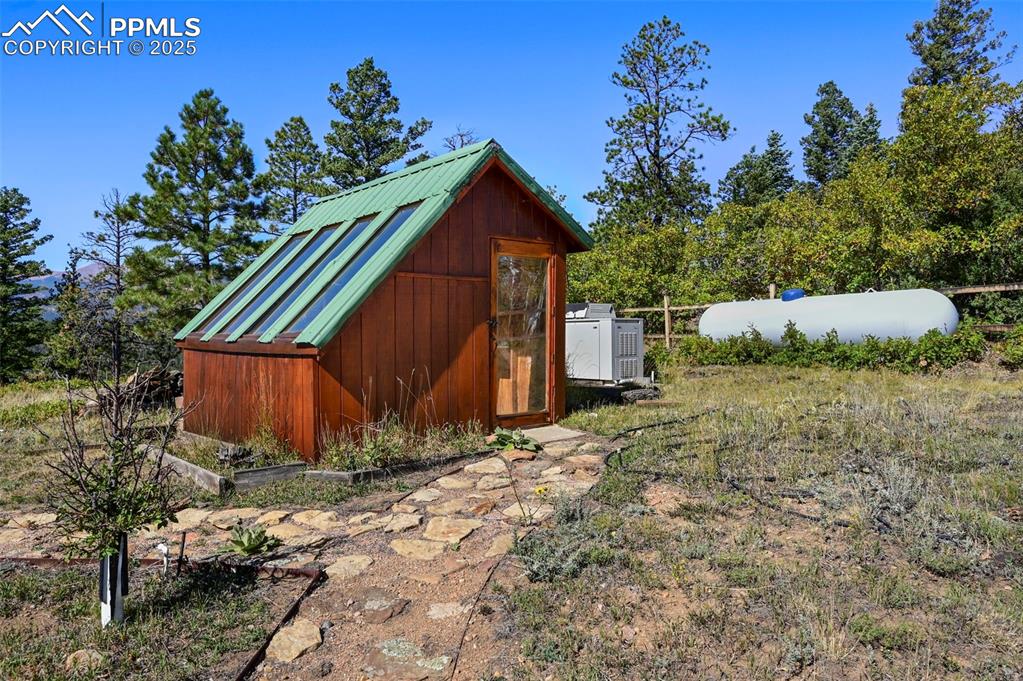
View of outdoor structure with fence and an outdoor structure
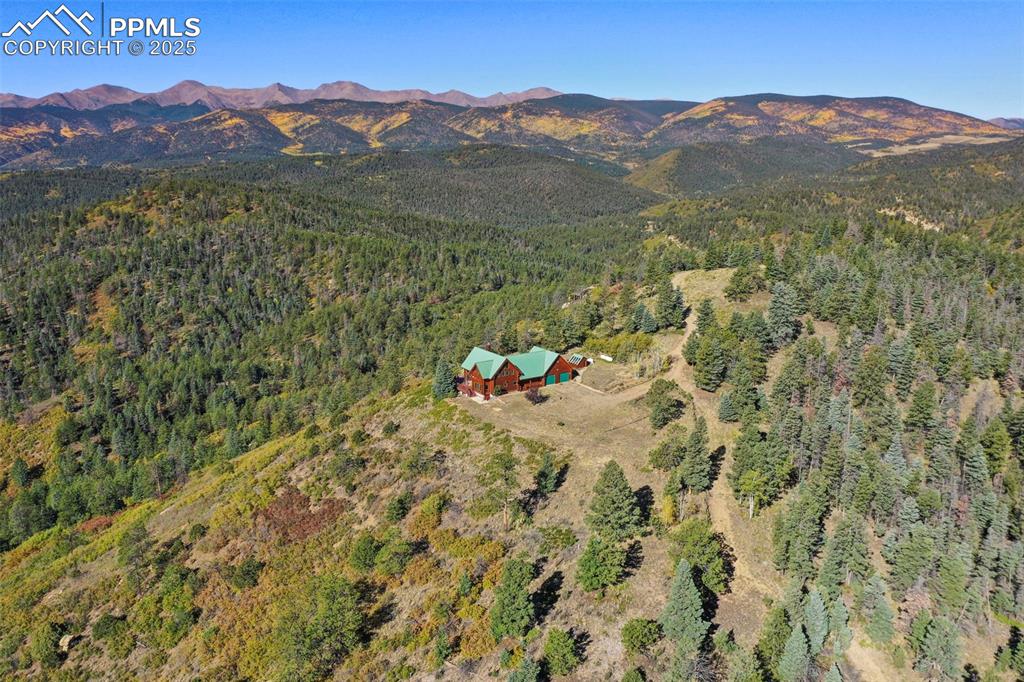
Bird's eye view featuring a mountain view and a view of trees
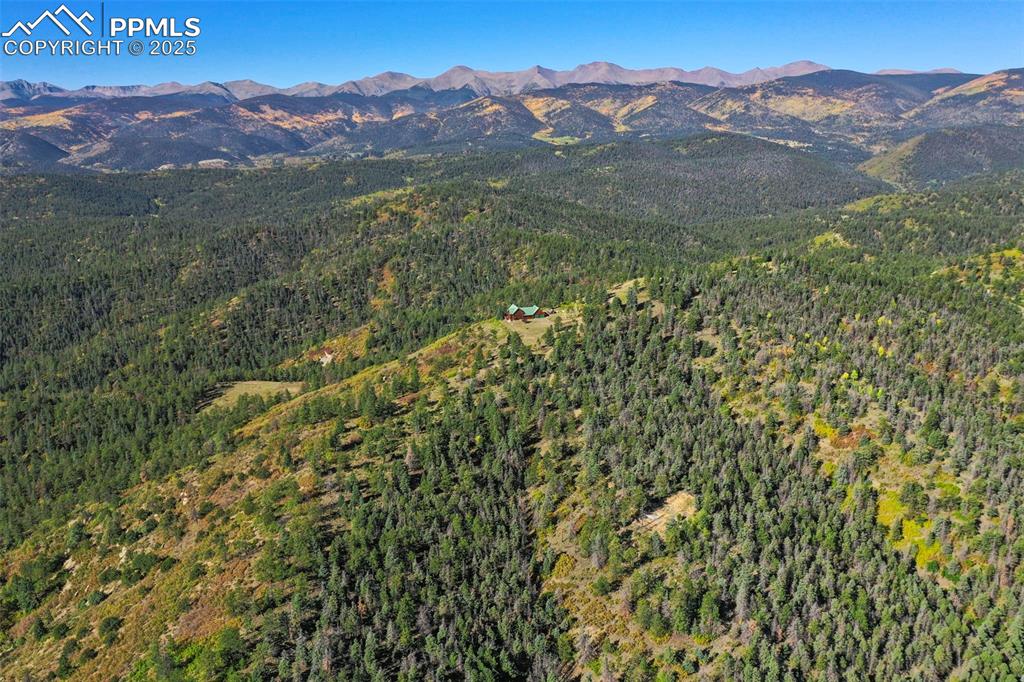
Property view of mountains featuring a forest view
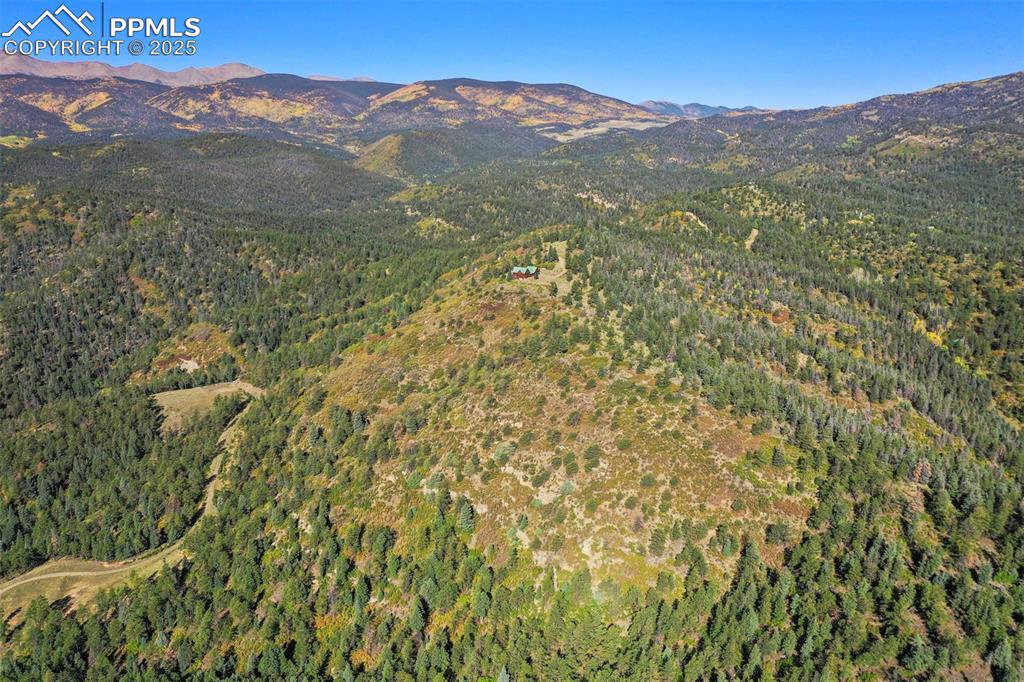
View of mountain feature featuring a forest view
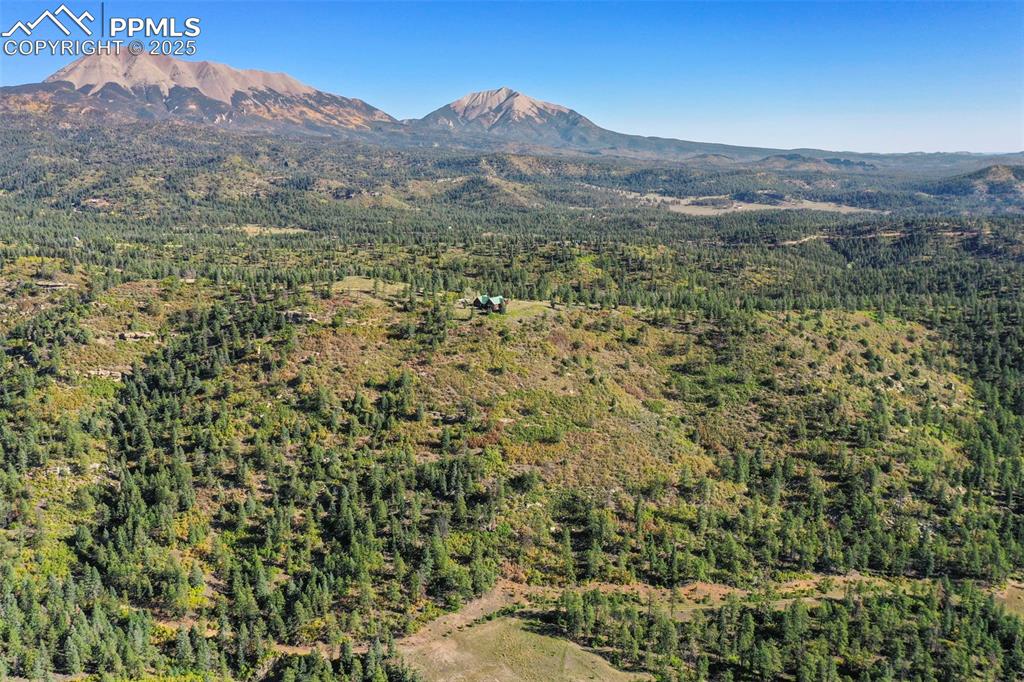
View of mountain feature with a forest view
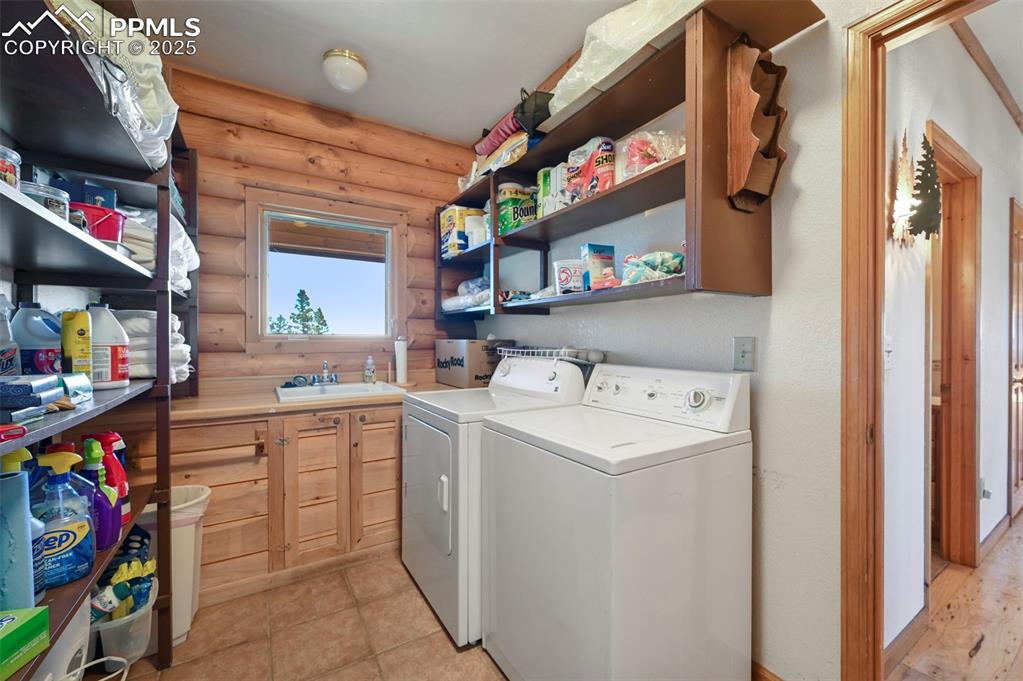
Washroom featuring rustic walls, washer and dryer, cabinet space, and a sink
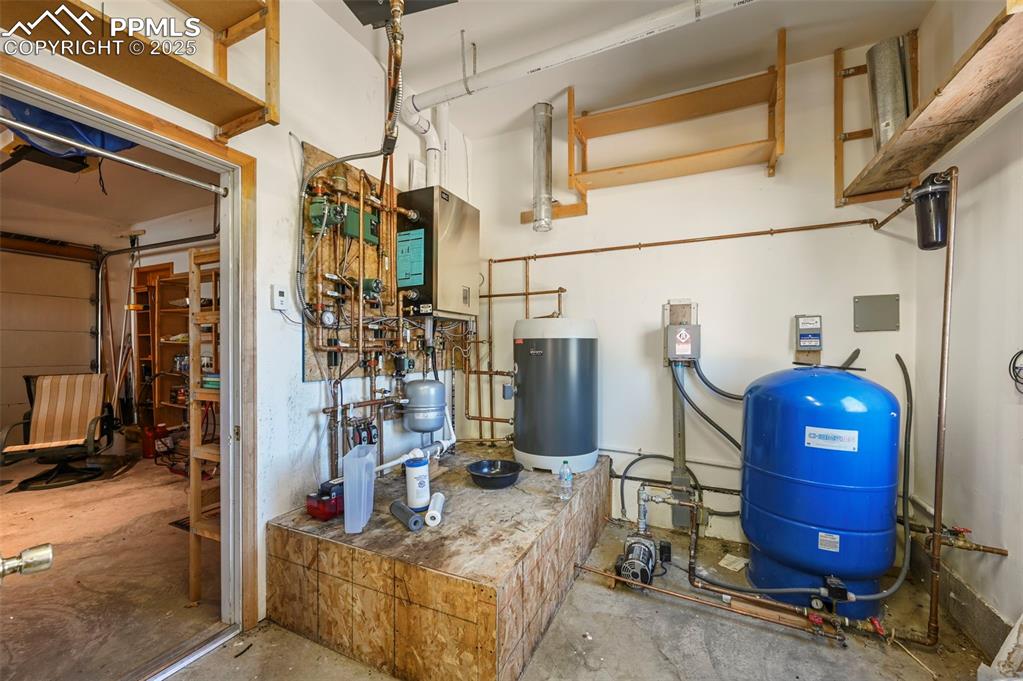
Utilities featuring a garage
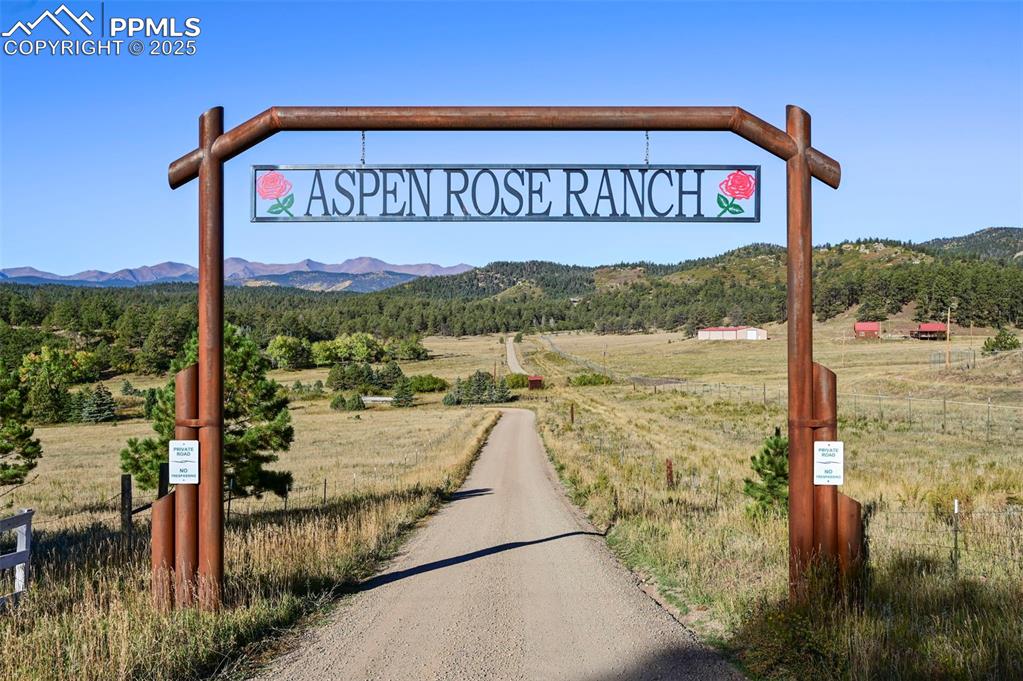
View of road with a mountain view and a rural view
Disclaimer: The real estate listing information and related content displayed on this site is provided exclusively for consumers’ personal, non-commercial use and may not be used for any purpose other than to identify prospective properties consumers may be interested in purchasing.