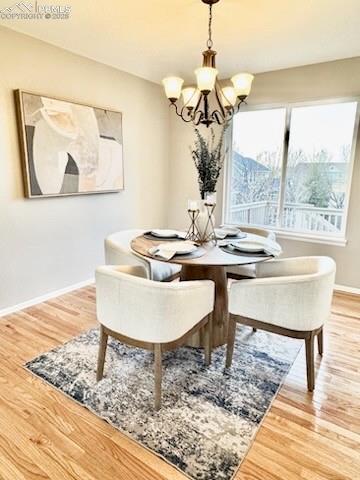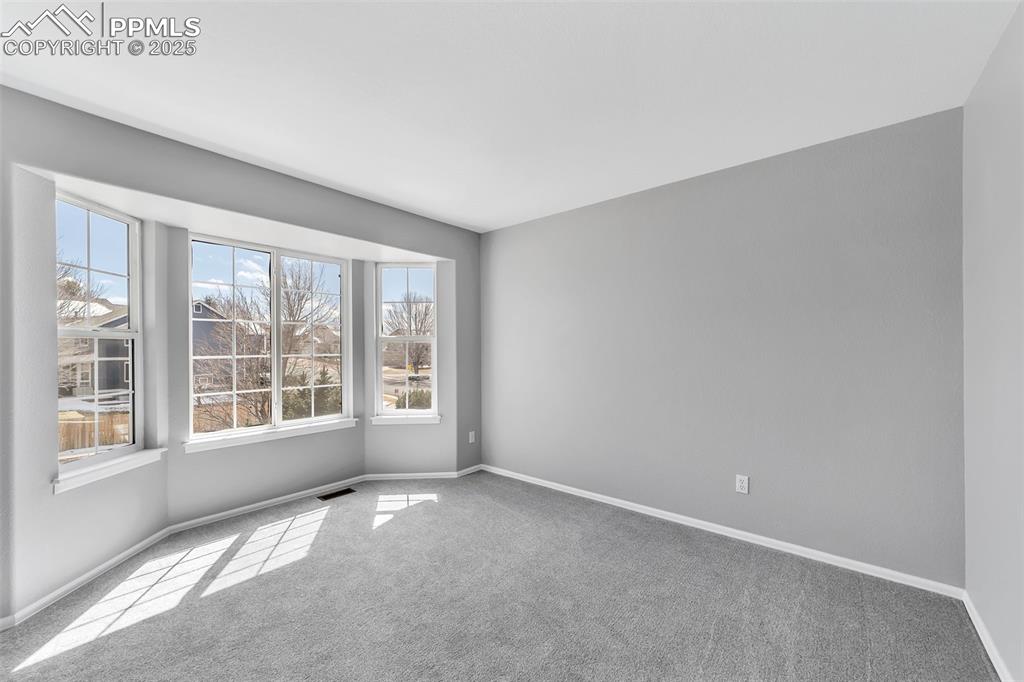6745 Barrel Race Drive, Colorado Springs, CO, 80923

Welcome ! View of front of home featuring concrete driveway, fence, a front yard, brick siding, and 3-car garage

Traditional-style home featuring an attached garage, a front lawn, and concrete driveway

Property entrance featuring fence

Light-filled living room with baseboards, light wood-style floors, looking into sizable dining room with chandelier

Living room with fresh paint and gorgeous bay window.

Living room looking back toward front door and bay window.

Dedicated dining room with wood flooring with views into kitchen and living room.

Dedicated dining room. Room for much larger table!

Additional staging items added to showcase dining room.

Additional staging items added to showcase Dining room.

Eat-in kitchen, connected to family room, featuring prep island, double sink, newly painted white cabinetry, LG stainless steel appliances, and light wood-style flooring.

Kitchen featuring backsplash, white cabinets, LG stainless steel appliances and prep island.

Kitchen featuring bay windowed breakfast nook, light countertops, white cabinetry, LG stainless steel fridge, light wood-style floors, and decorative backsplash.

Family room conveniently off kitchen features high vaulted ceiling, tile gas fireplace, modern ceiling fan, custom bookshelves, built in speakers and wood floors.

Family room also has slider out to back deck.

Vaulted family room looking back toward kitchen, entry and dining room.

Another view of the light and airy family room, kitchen and breakfast nook.

Full bathroom featuring toilet, vanity, shower / bathtub combination on the main level.

Carpeted bedroom on main level with private access to main level bathroom. Great choice for office, playroom or bedroom. You choose!

Another view of main floor bedroom looking toward closet, main door and door to adjacent bathroom.

Door to 3-car garage with convenient coat closet.

Stairs off entry to upstairs with new carpet.

Corridor with an upstairs landing and carpet floors

French doors lead into the primary bedroom on upper level with vaulted ceiling, gorgeous new ceiling fan, brand new carpet, large windows and fresh paint!

Primary bedroom looking back toward landing. Plenty of room for king bed, seating area, dresser or two...and lots of artwork!

Primary bathroom with double vanity, oversized mirror, and expanded tile shower. View into separate toilet room with large linen closet.

Gorgeously tiled expanded shower with built in bench and toiletry nook.

Close up of kitchen featuring light countertops, a kitchen bar, sink, and space for a beverage fridge!

HUGE walk-in closet with carpet, shelves and lots of space for hanging clothes.

Laundry with hookup for an washer and dryer, located conveniently on the upper floor landing.

Secondary bedroom (1 of 3 on upper level) with bay window.

Secondary bedroom (1 of 3 on upper level) with bay window.

Secondary bedroom (1 of 3 on upper level) with bay window.

Secondary bedroom (2 of 3 on upper level).

Secondary bedroom (2 of 3 on upper level).

Secondary bedroom (2 of 3 on upper level) and attic access.

Upper level shared bathroom with toilet, double vanity, bath / shower combination, skylight and stylish fixtures and lighting.

Secondary bedroom (3 of 3 on upper level).

Secondary bedroom (3 of 3 on upper level).

View of upstairs landing taken from secondary bedrooms "wing" looking toward primary bedroom entrance and laundry area.

Basement bonus room in walk-out basement is light filled and airy with large open space, pool table lighting, wet bar with cabinetry, counter for bar stools and space for beverage fridge!

Basement also features an oversized bedroom with built in desk nook, closet and storage.

Bathroom featuring vanity, toilet, shower, and fresh paint!

Lights, camera, action! Carpeted cinema room is ready for movie nights or epic gaming sessions!

Movie room includes projector, screen and gaming electronics. Room also features built in speakers!

Back of house featuring view of side yard, back garage access, oversized paver patio, shed (another is not shown), main floor slider from family room to deck, slider from bonus room in walk-out basement and hot tub. (owner has not used; condition unknown).

Back of house featuring fenced backyard, grassed area, mature trees, view of back deck and oversized paver patio as well as concrete patio. Also shows one shed, another not shown.

Mountain peaks spied out of kitchen window.

Another view of front facade featuring driveway, brick siding, fence, and 3-car garage
Disclaimer: The real estate listing information and related content displayed on this site is provided exclusively for consumers’ personal, non-commercial use and may not be used for any purpose other than to identify prospective properties consumers may be interested in purchasing.