6917 Timbers Drive, Evergreen, CO, 80439
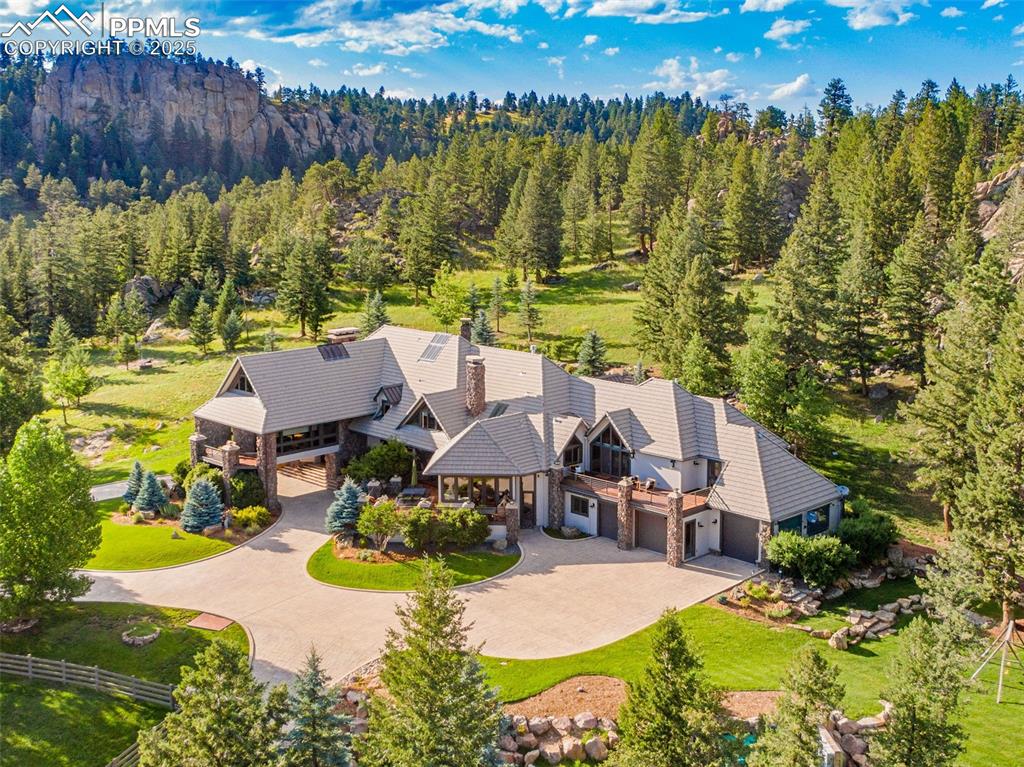
The home is found at the end of a private and gated drive, surrounded by nature and wildlife
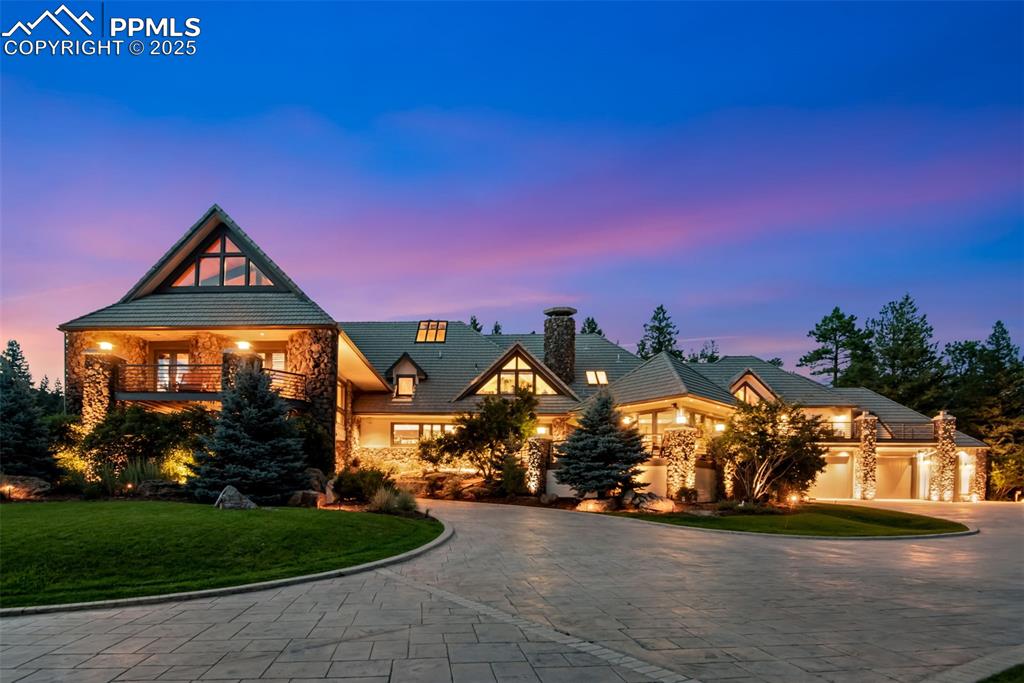
This home exudes beauty day or night!
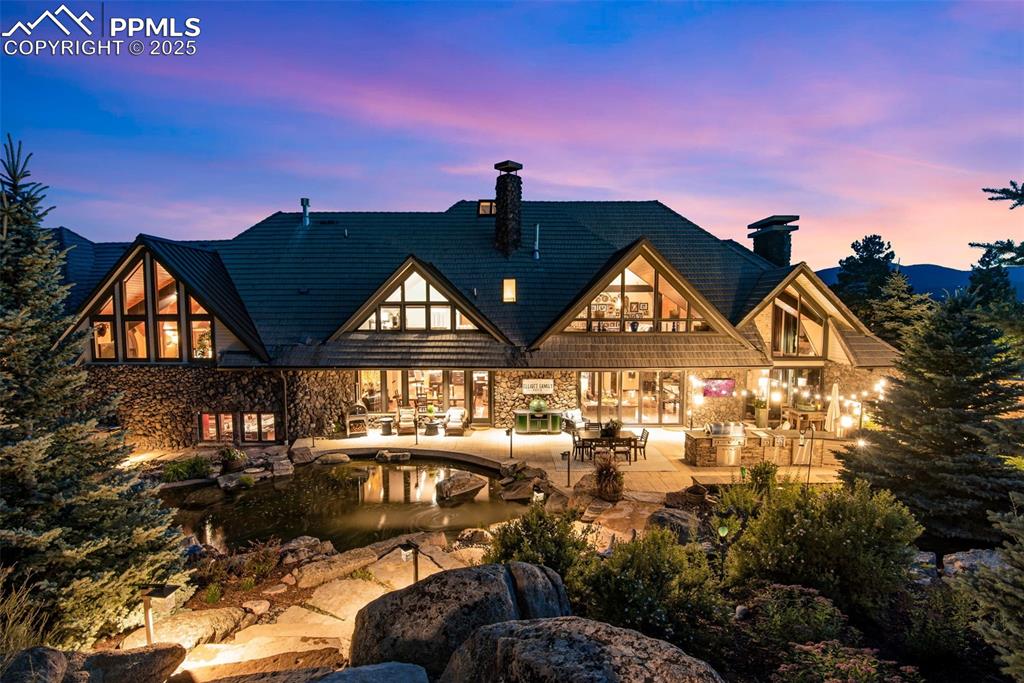
Welcome to one of Evergreen's most sophisticated estates-Serenity Falls! Located in a prestigious gated community
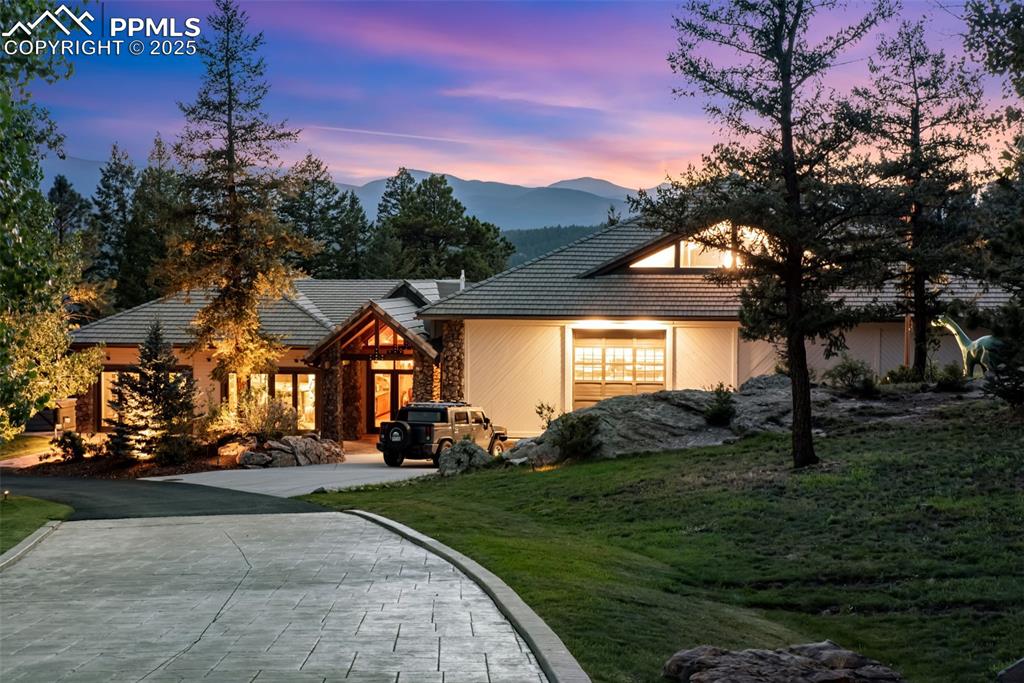
Building number 2 features a pro size half basketball court (current auto garage), full gym, hot tub, bath, sauna and lounge
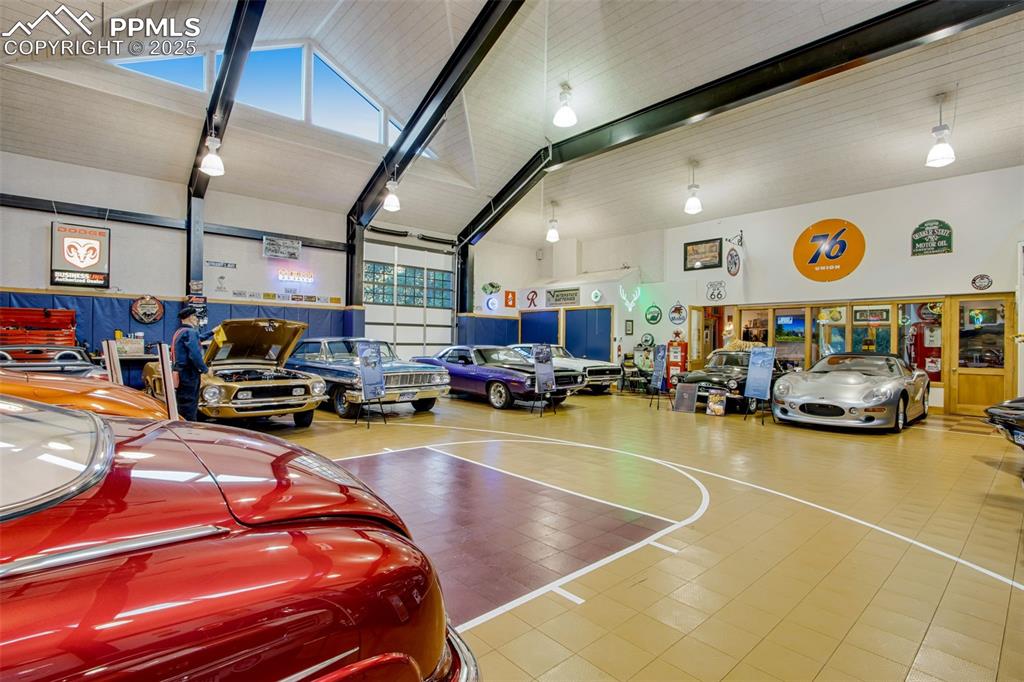
Building number 2
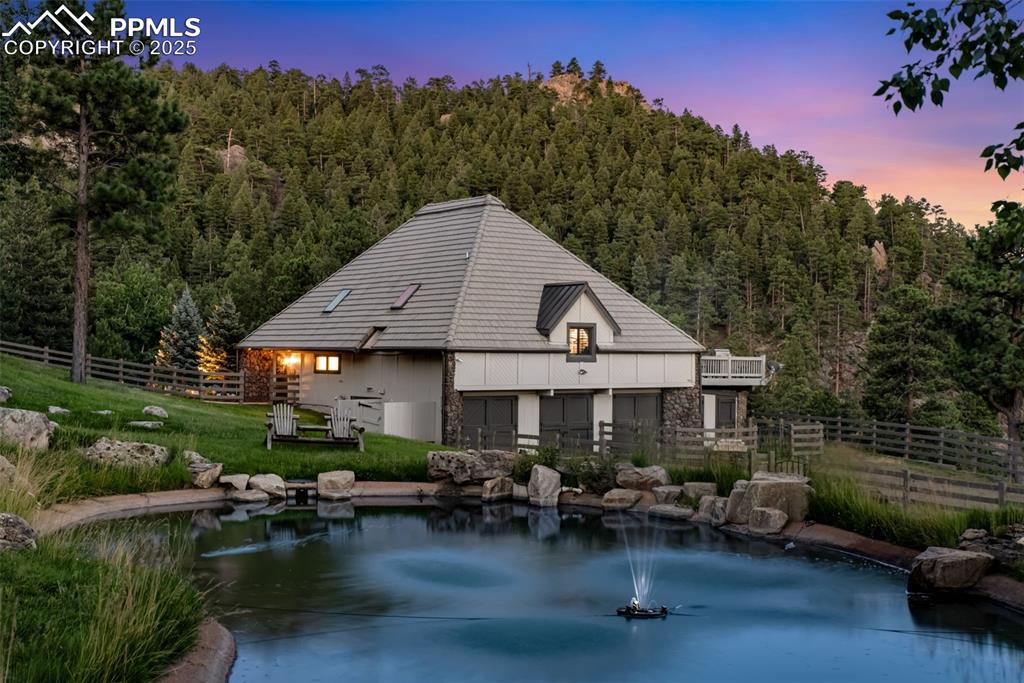
Building number 2 with guest studio and and a barn with 3 clean stalls (currently used for seasonal decor storage). Another pond with fountain can be found just outside
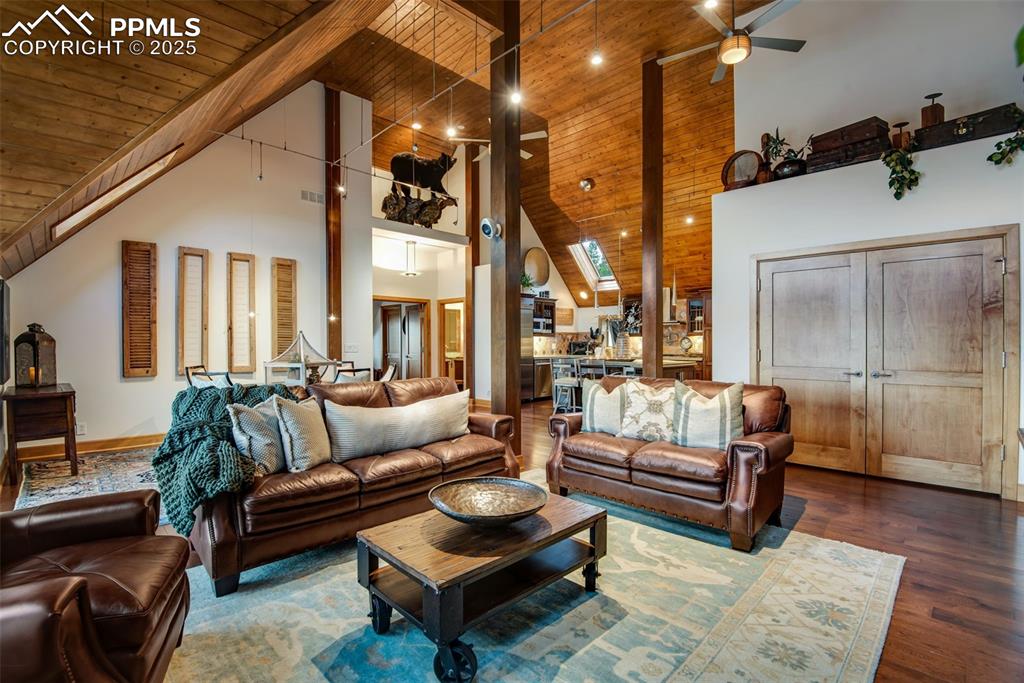
Above the barn is a luxurious, 2-bedroom studio used for family or guests when visiting. The same architecture and craftsmanship employed in the primary home are found here.
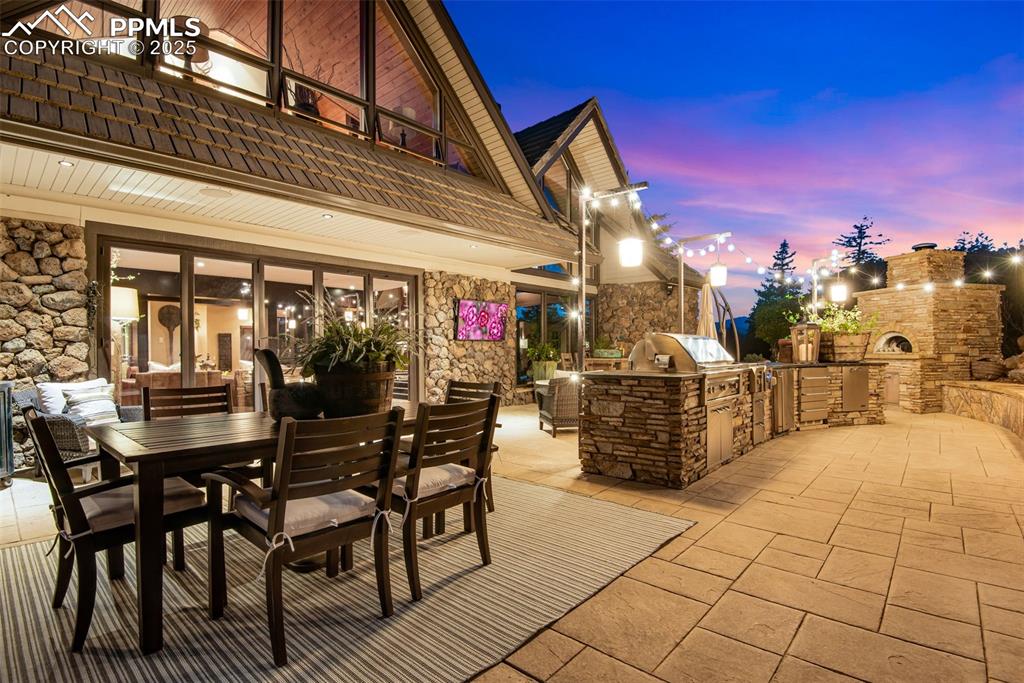
Step outside onto the patio to barbeque, cook a pizza in the pizza oven, laugh, lounge, and watch TV next to the pond and numerous water features
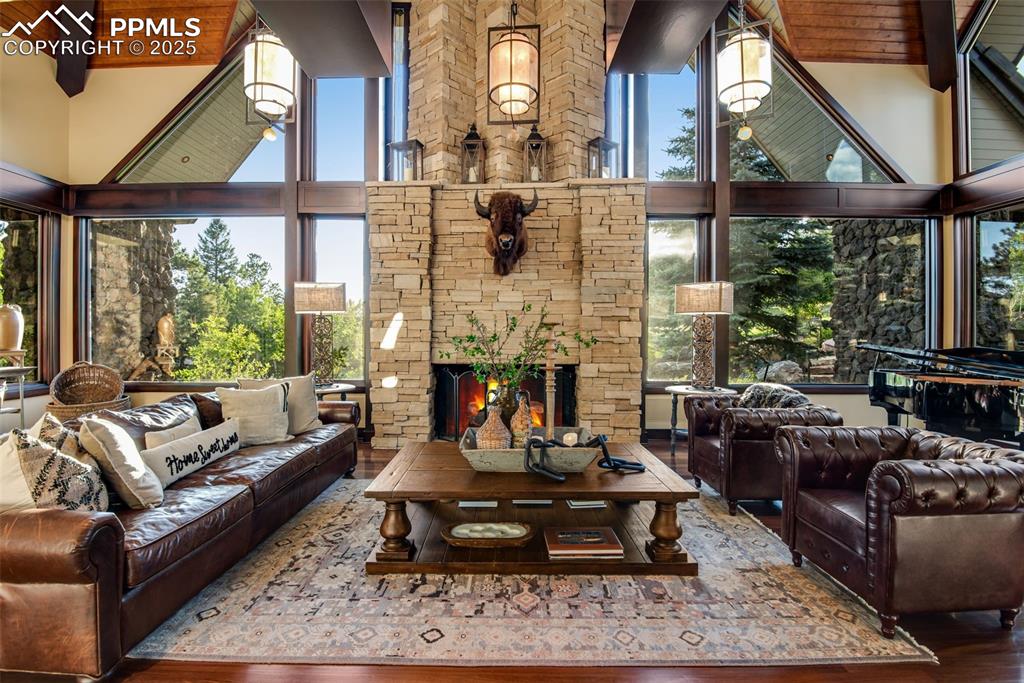
The main residence is a testament to impeccable craftsmanship and architectural design, with vaulted ceilings, wooden beams, picture windows capturing mountain vistas, and tranquil water features.
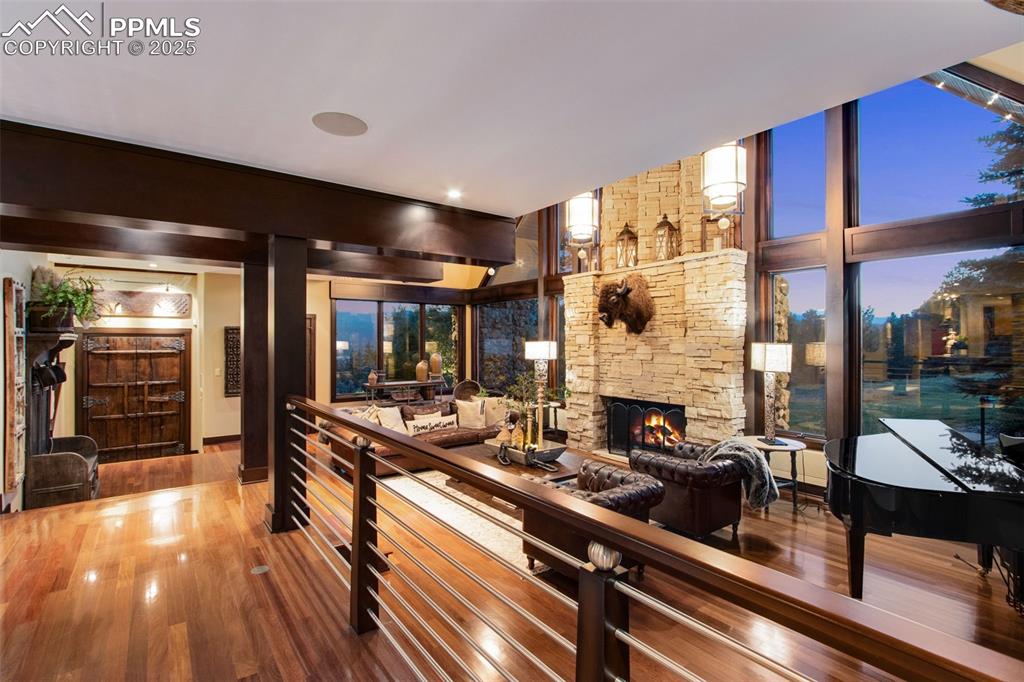
All the materials in this house are luxurious. Stone, exposed wooden beams, and wood floors (recently polished and re-stained) combine to showcase refined elegance.
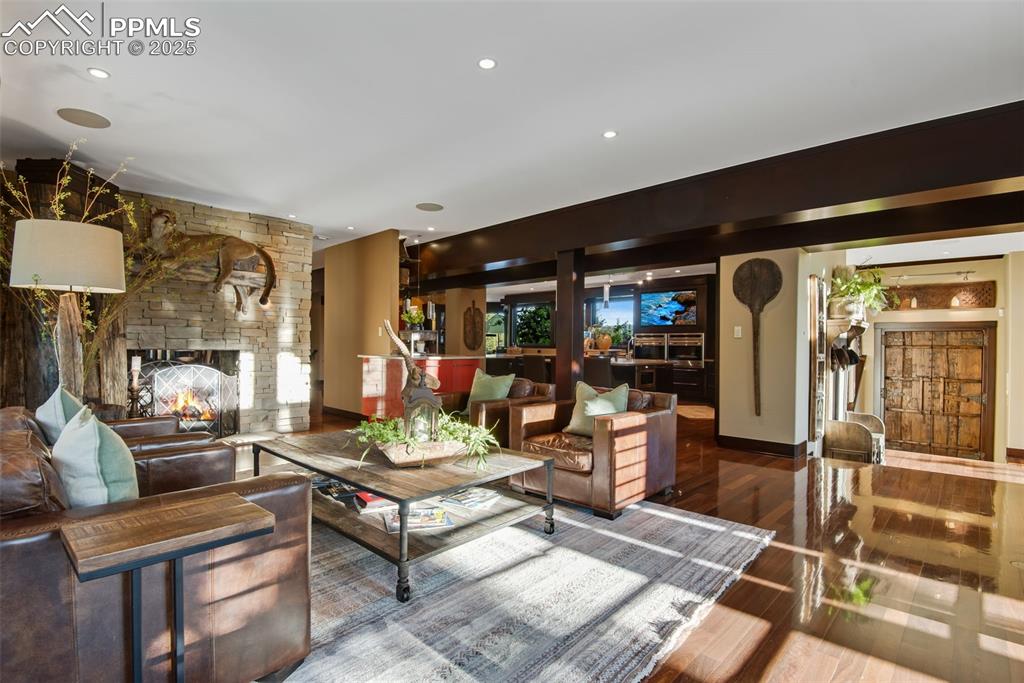
The main floor provides the perfect place for entertaining guests. The living room, kitchen, and even back patio come together with seamless transitions, allowing for a great flow of traffic.
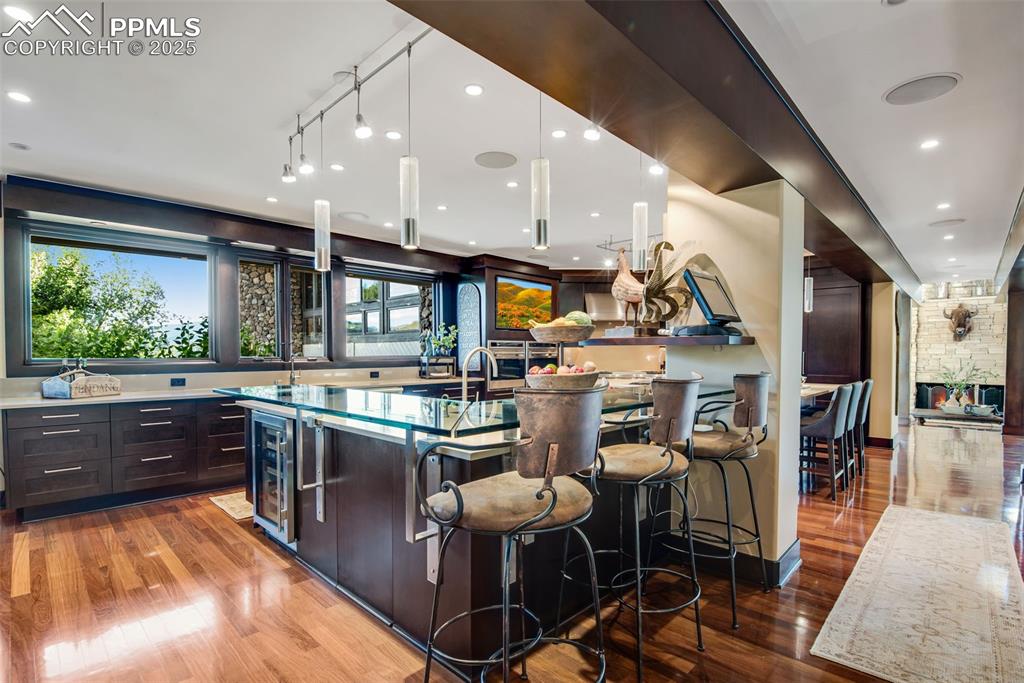
The gourmet kitchen is a culinary delight, equipped with custom Irpina cabinets, Sub-Zero Pro Package, 2 Wolf ovens and gas cook-top, 2 warming drawers and 2 Miele Dishwashers.
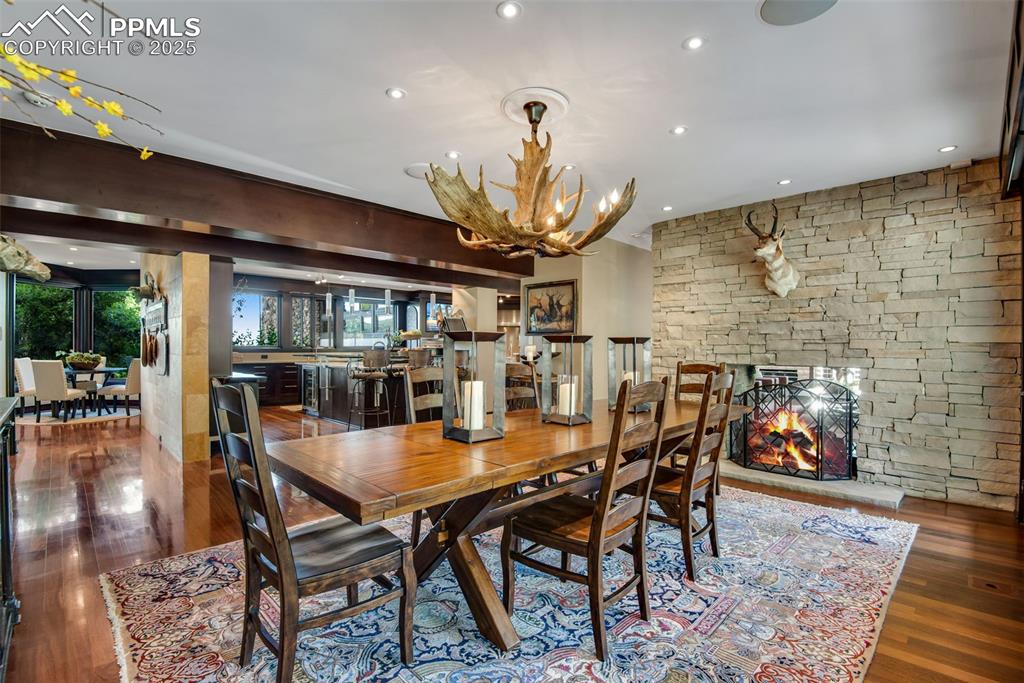
A grand formal dining room is easily accessible from the kitchen. Large windows allow one to look upon the water features outside.
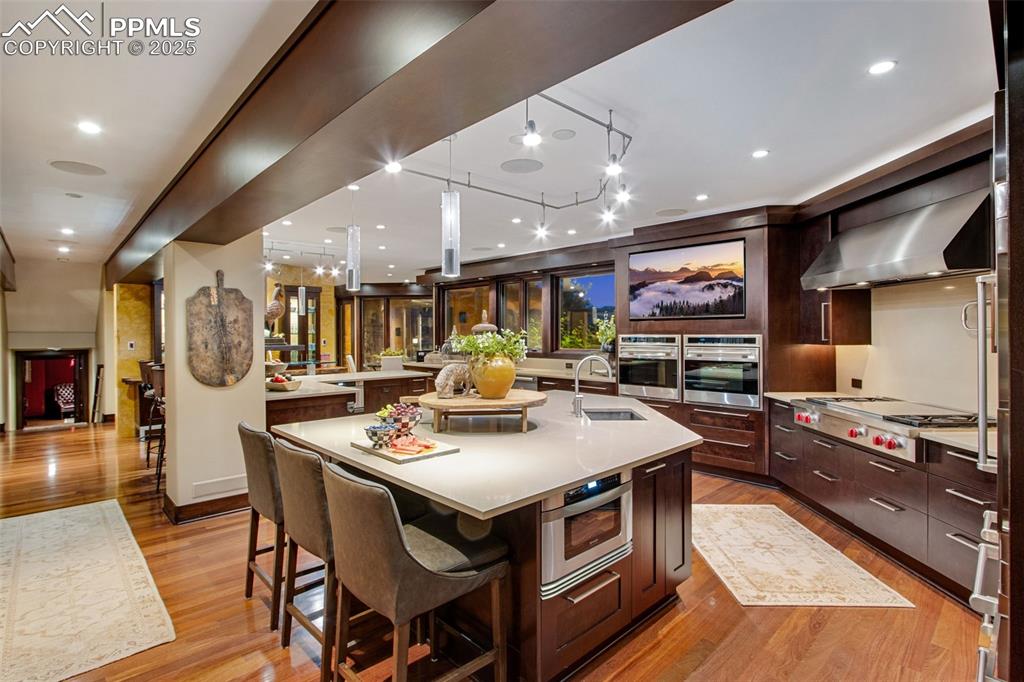
Spacious and perfect for entertaining
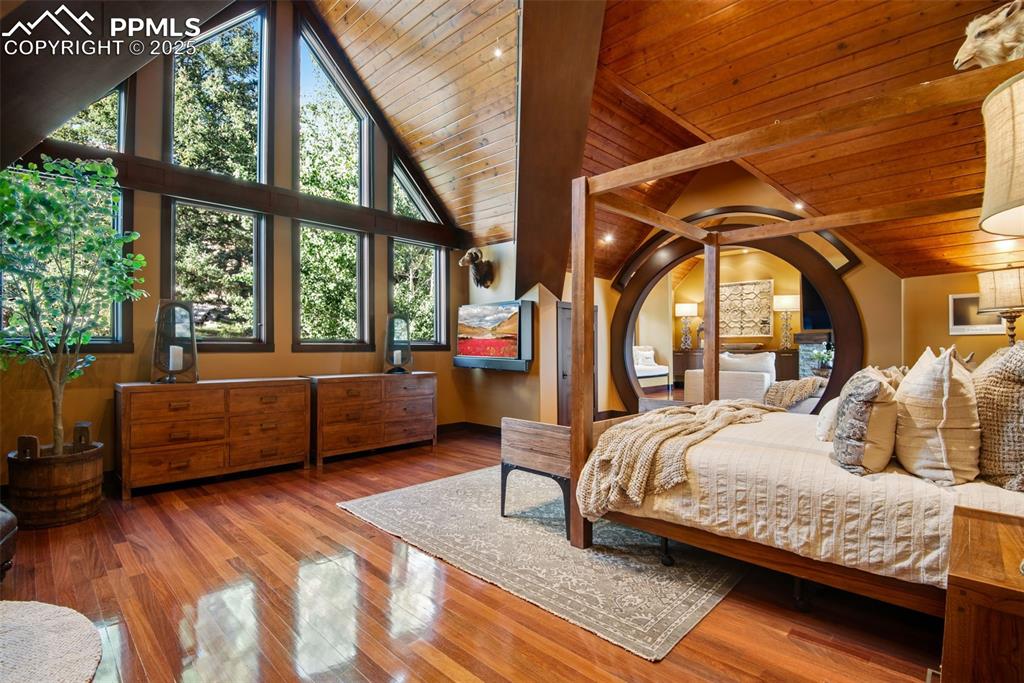
Primary bedroom expands the entire East side of this custom built estate
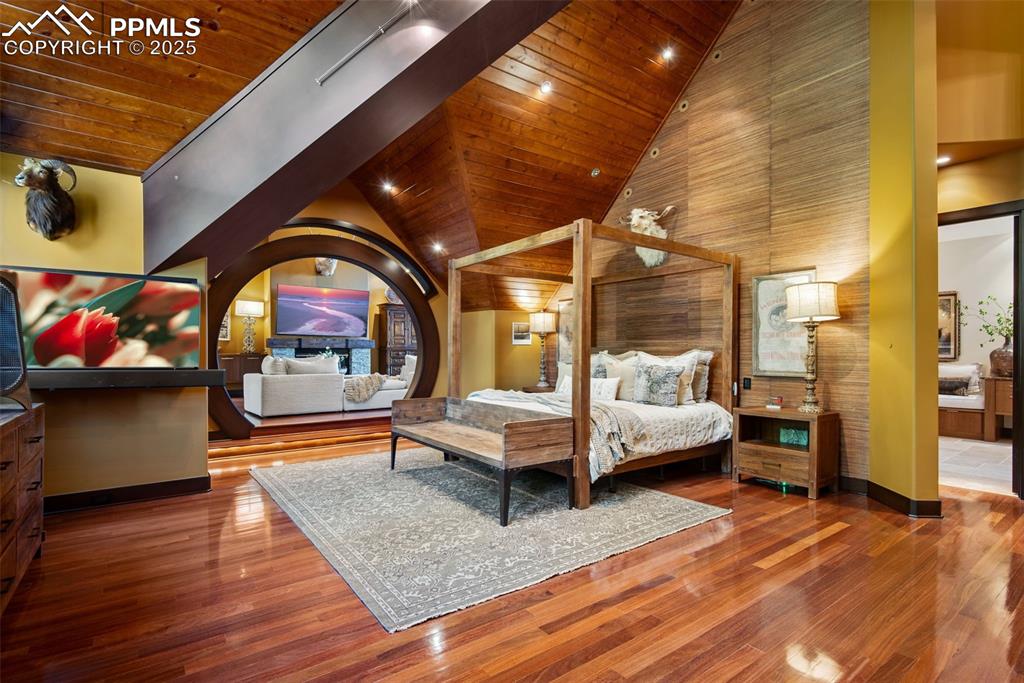
Primary bedroom expands the entire East side of this custom built estate
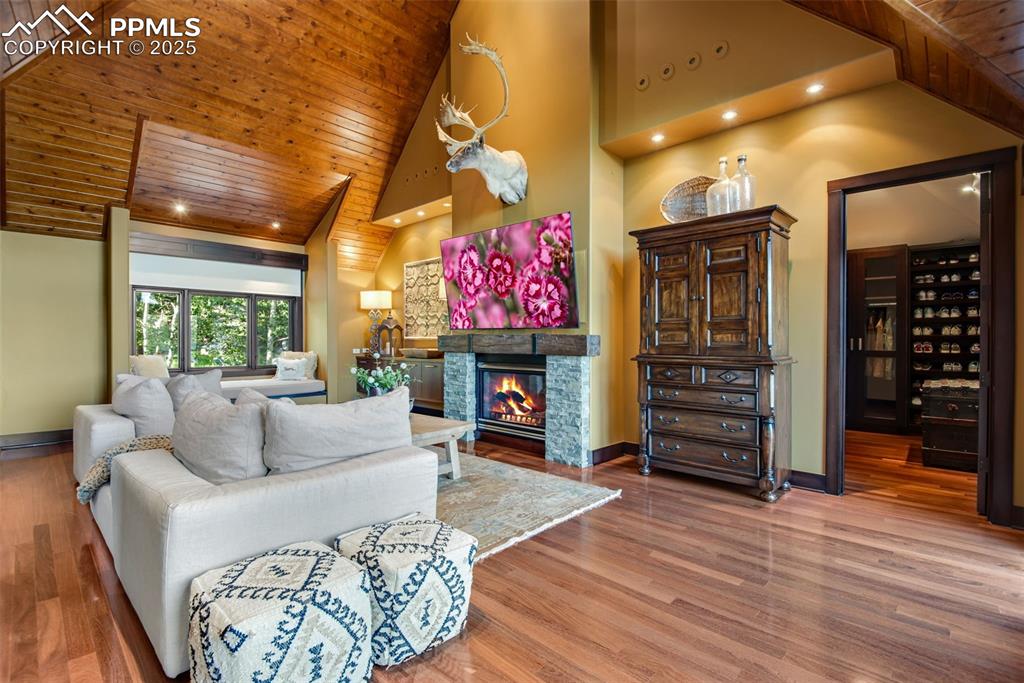
Relax by the fire, read, or watch television in this sitting area. A huge primary walk-in closet and laundry room are also connected to it.
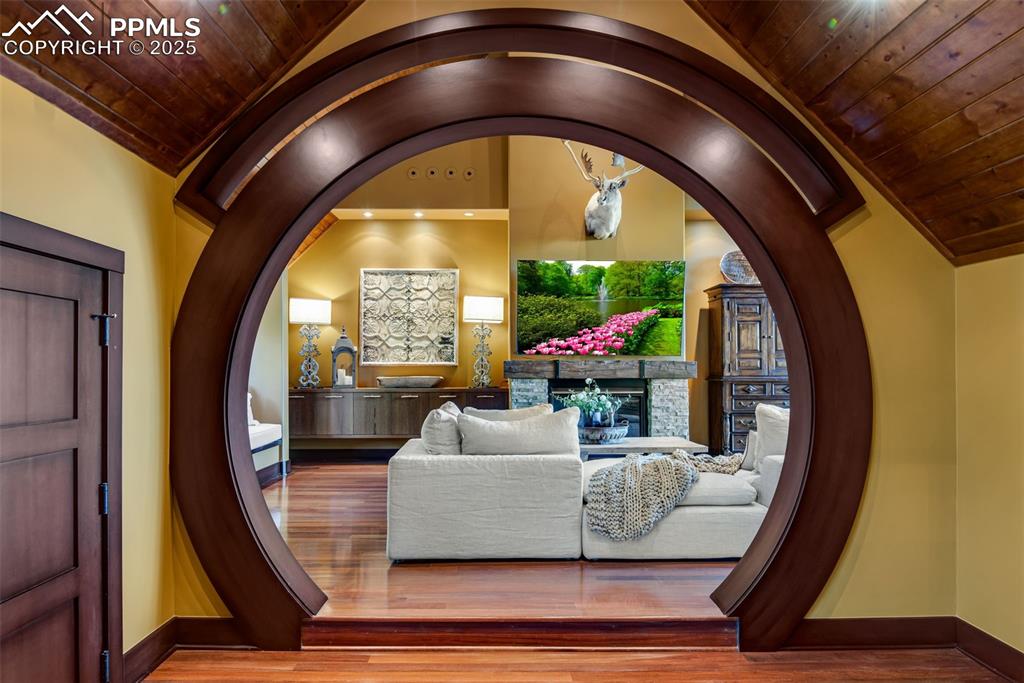
Extraordinary architectural vision and premier craftsmanship create breathtaking features like this in the home.
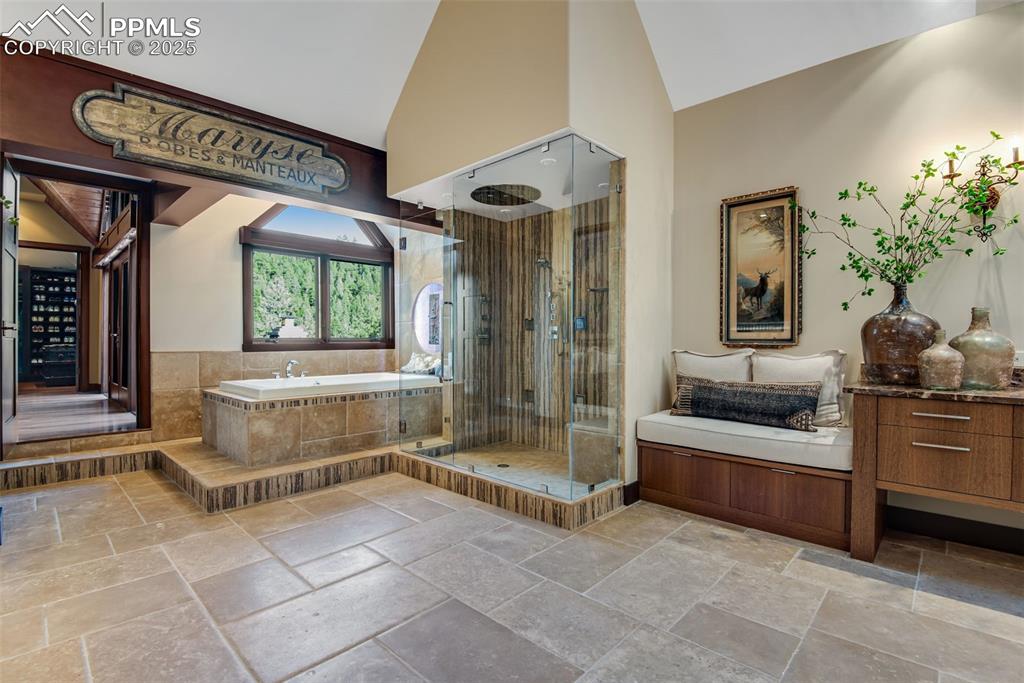
Huge ensuite primary bathroom with deluxe shower and bathtub for soaking.
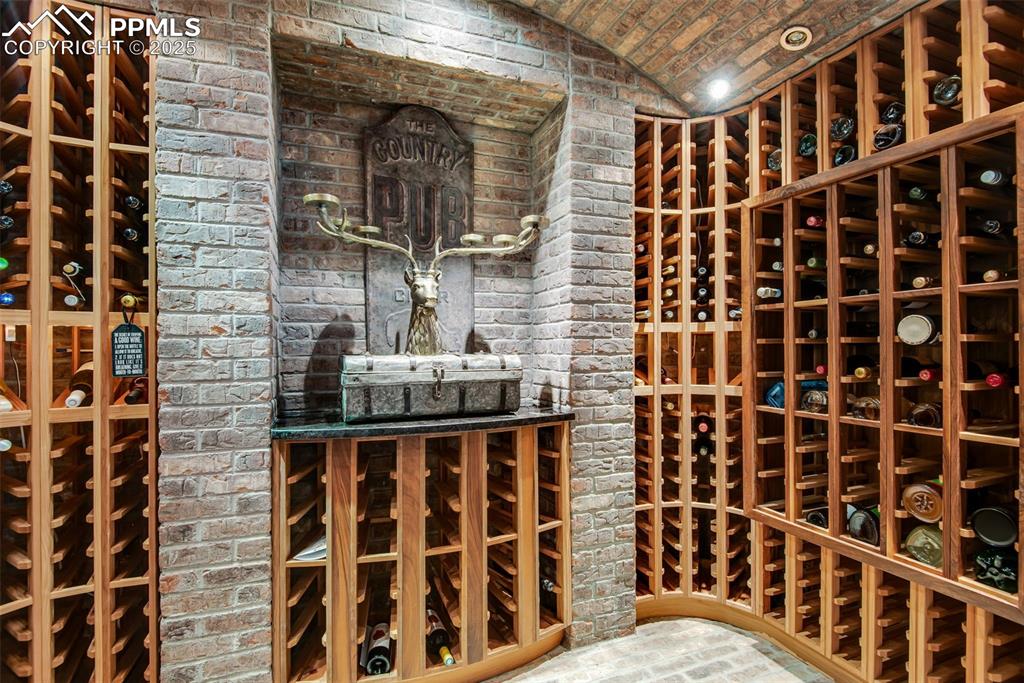
A stone, walk-in wine cellar provides plenty of space for your collection.
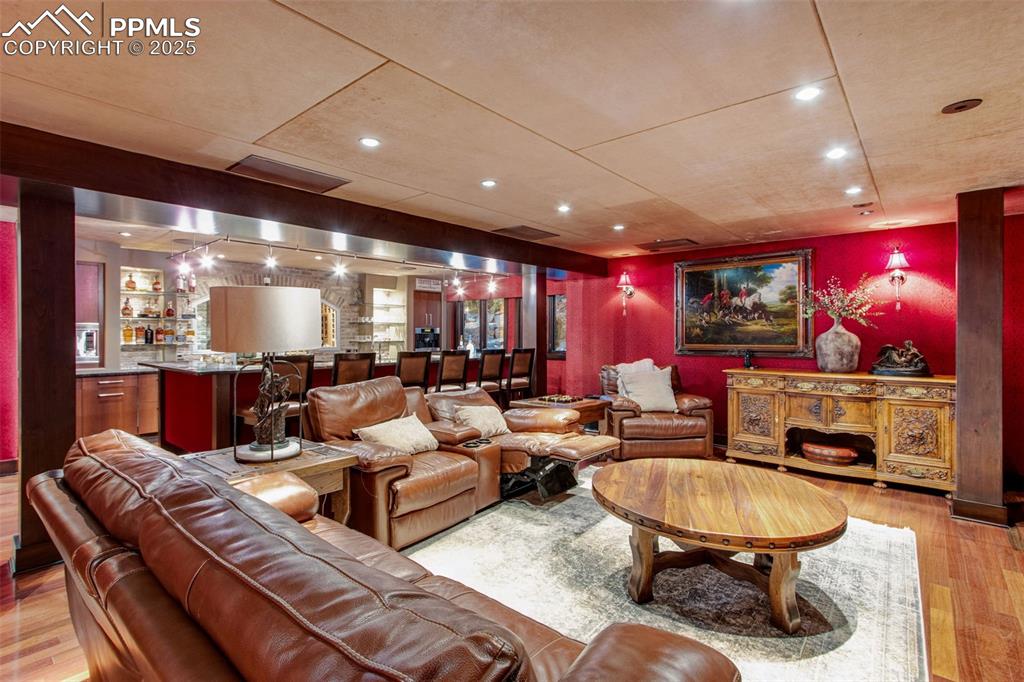
This formal bar and theater room is one of a kind.
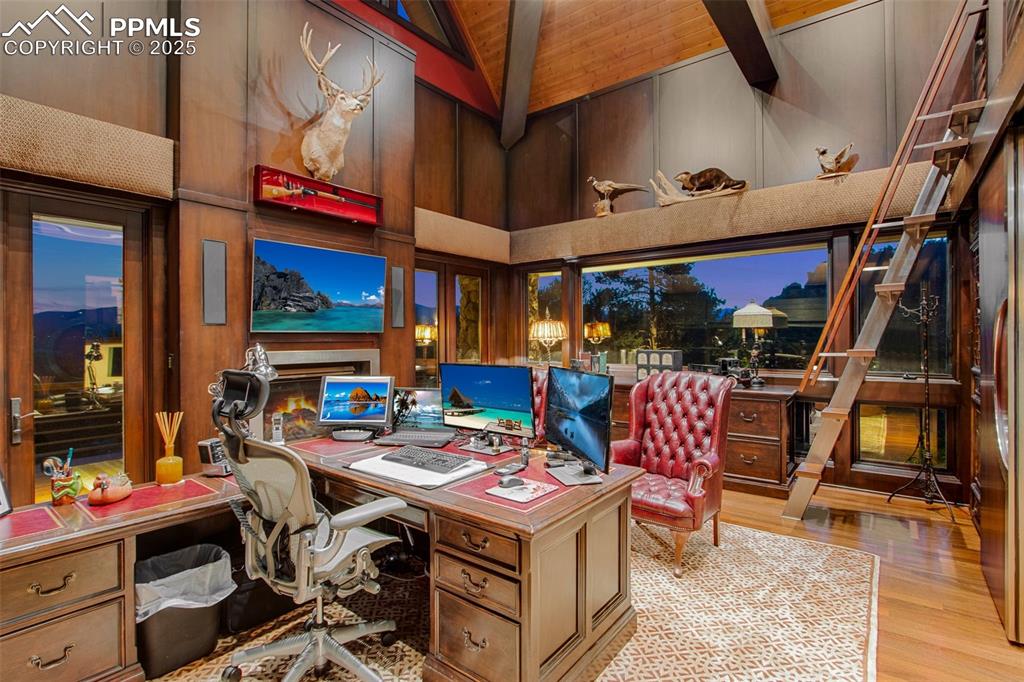
There are two executive office suites. This office suite, tucked away from the rest of the home, has panoramic mountain views. The ladder leads to a balcony above.
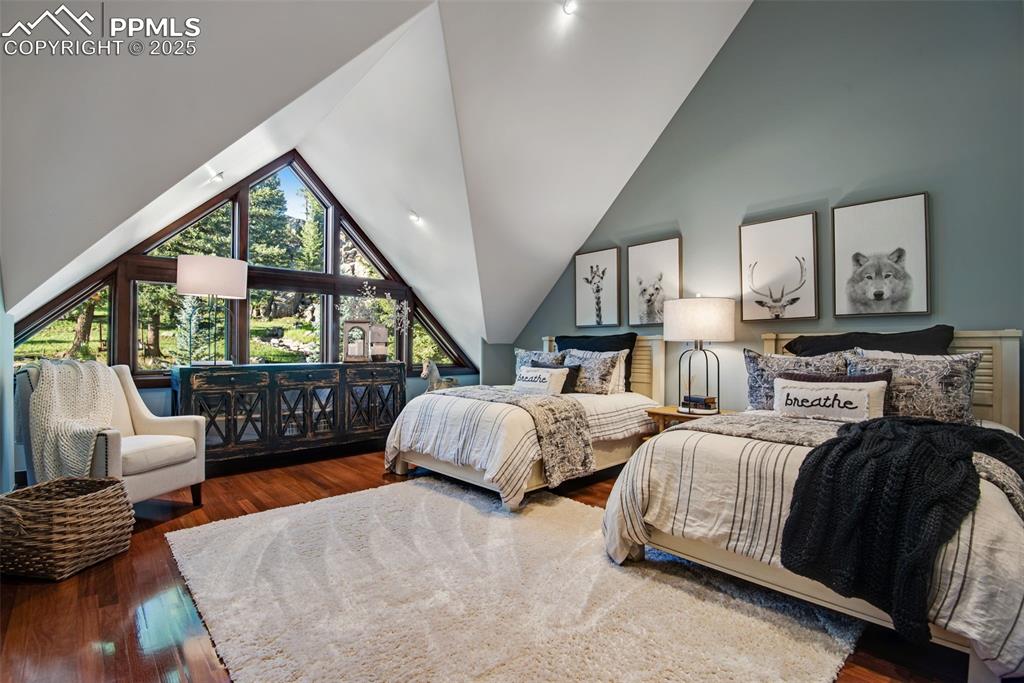
Apart from the primary bedroom, 3 additional bedrooms are located on the top floor. Each one features a unique architecture and theme, as well as an ensuite bathroom.
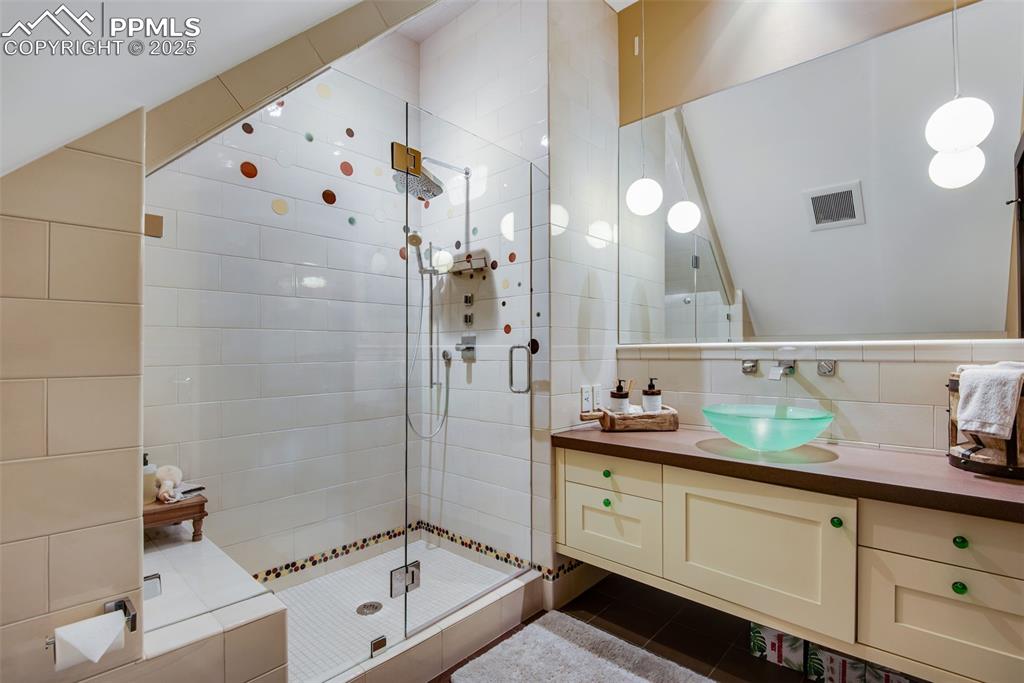
Ensuite guest bathroom
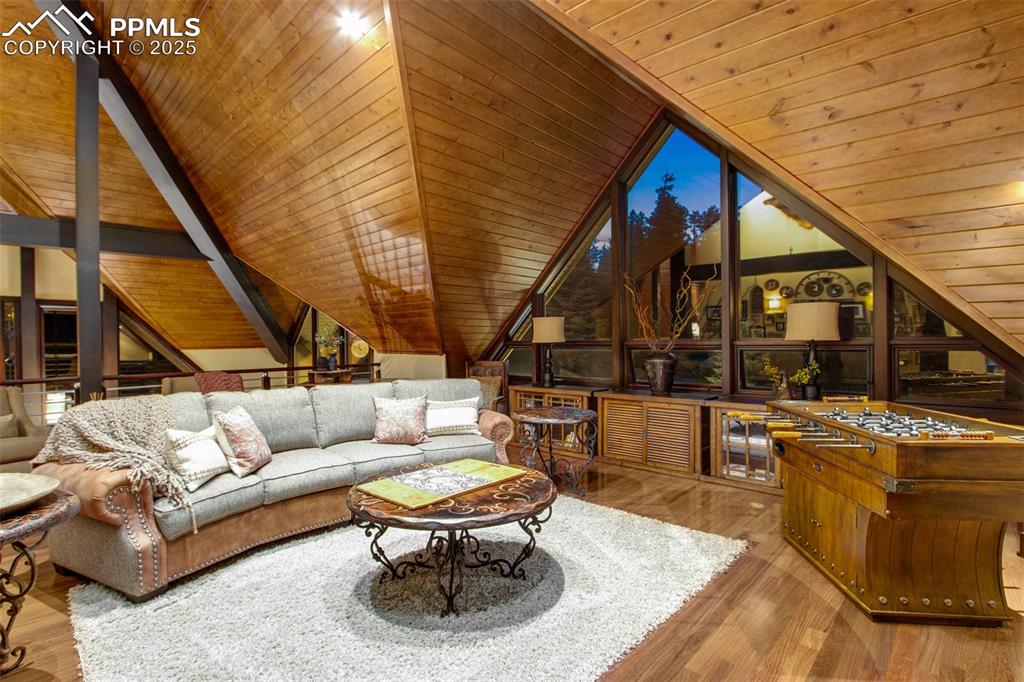
Sitting area/loft above the main floor. Triangular shapes and exotic materials are found on every surface of the home. The ceiling of this room is stunning! As is the forest outside the window!
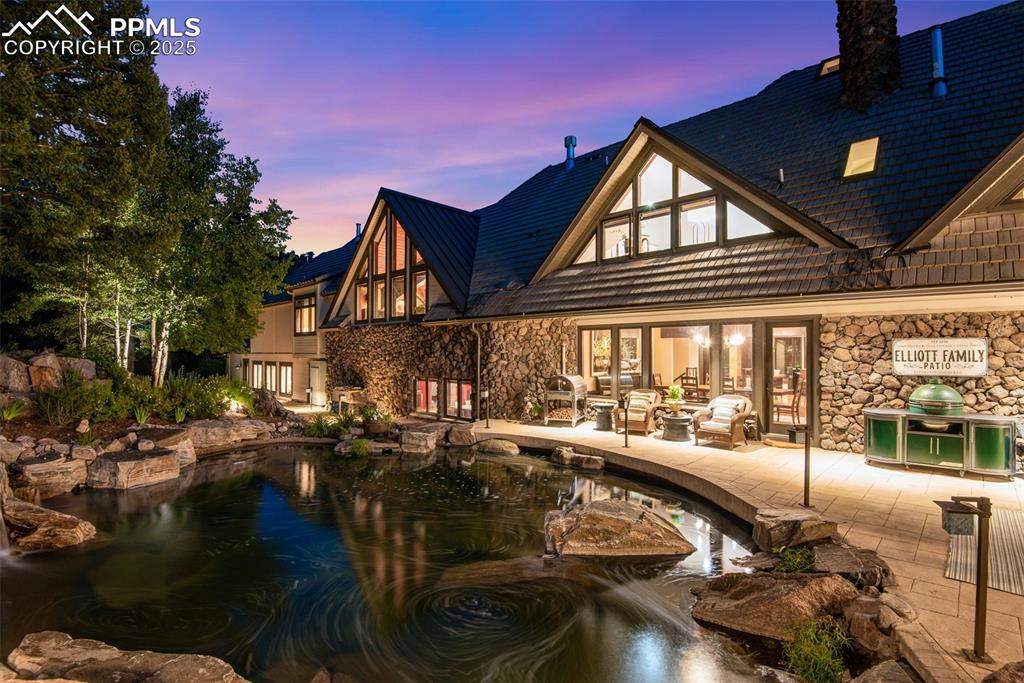
This pond is fed by one of the most fantastic water features you have ever seen- Serenity Falls!
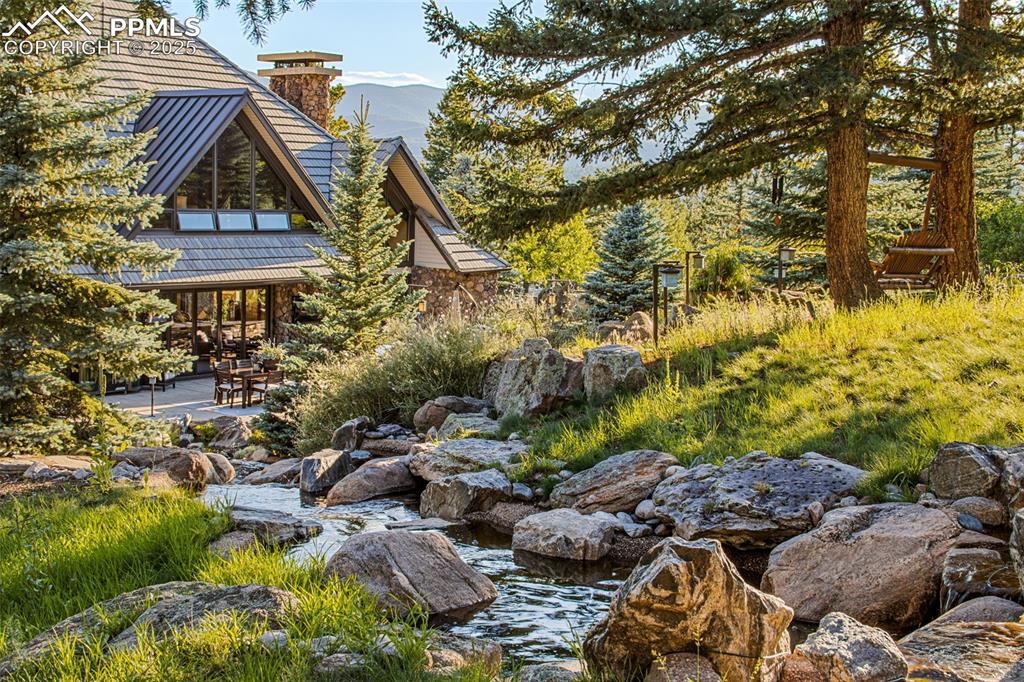
A peaceful stream flowing straight to the back patio and emptying into the private pond.
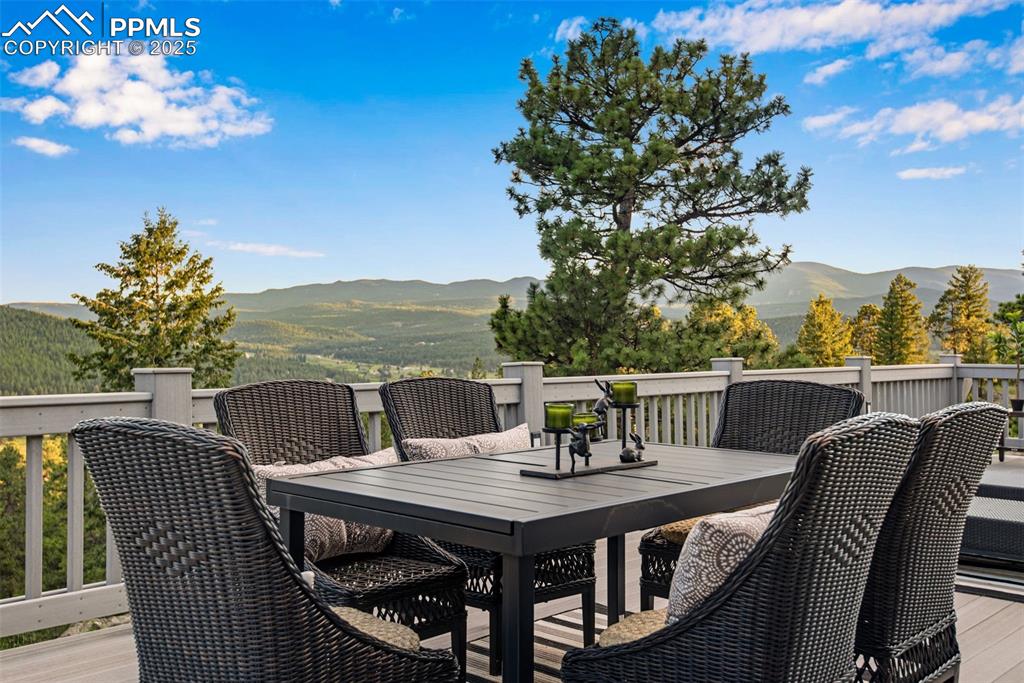
Plenty of sitting areas and decks adorn various rooms of this 30-acre estate. The views are absolutely stunning!
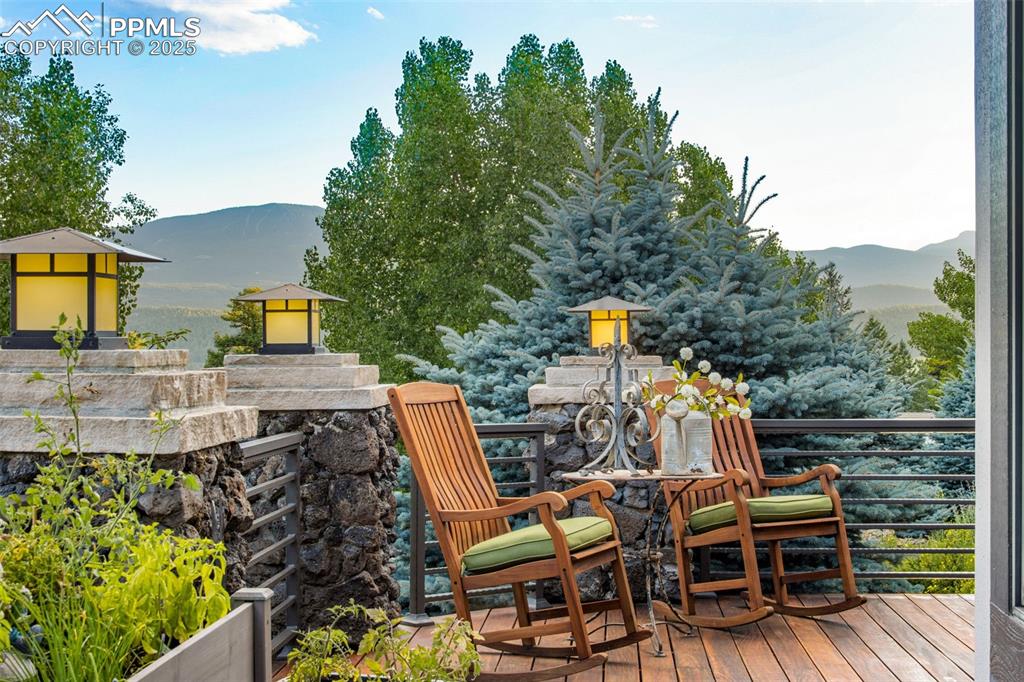
Deck
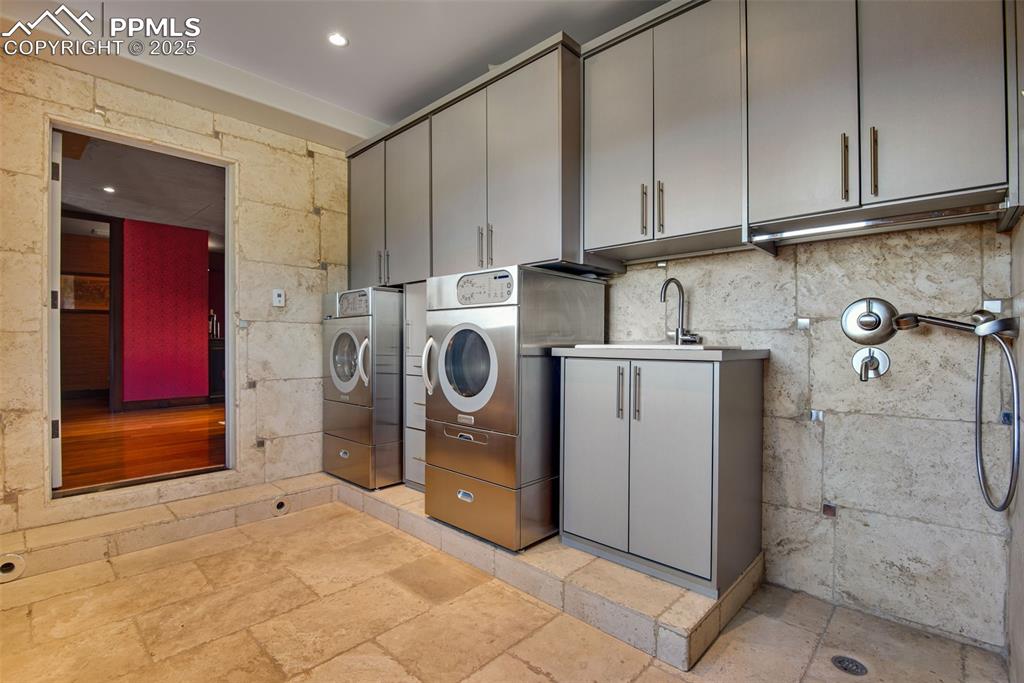
Another laundry area with a doggy wash center is connected to the 4-car tandem garage. This room also functions as a great shake off room when coming from the garage.
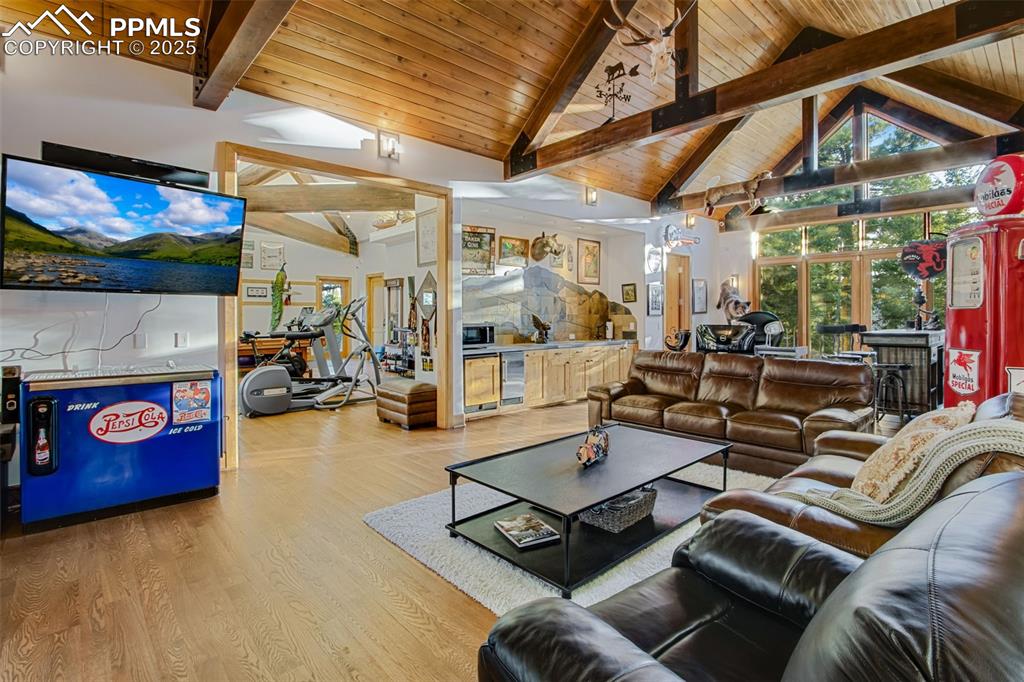
Building 2 = A sitting area and bar stand as a buffer between the wellness center and gymnasium.
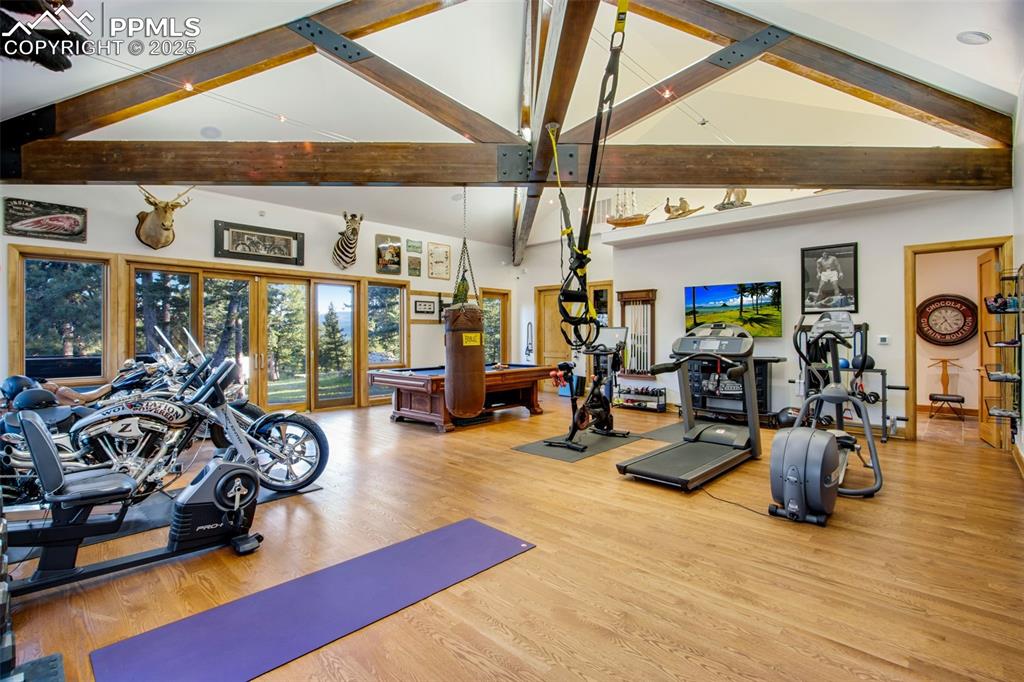
Building 2 = The wellness center features space for all your workout equipment. In addition to a full restroom with shower, there is a sauna also. A hot tub sits outside as another way to relax after a hard workout in the gym.
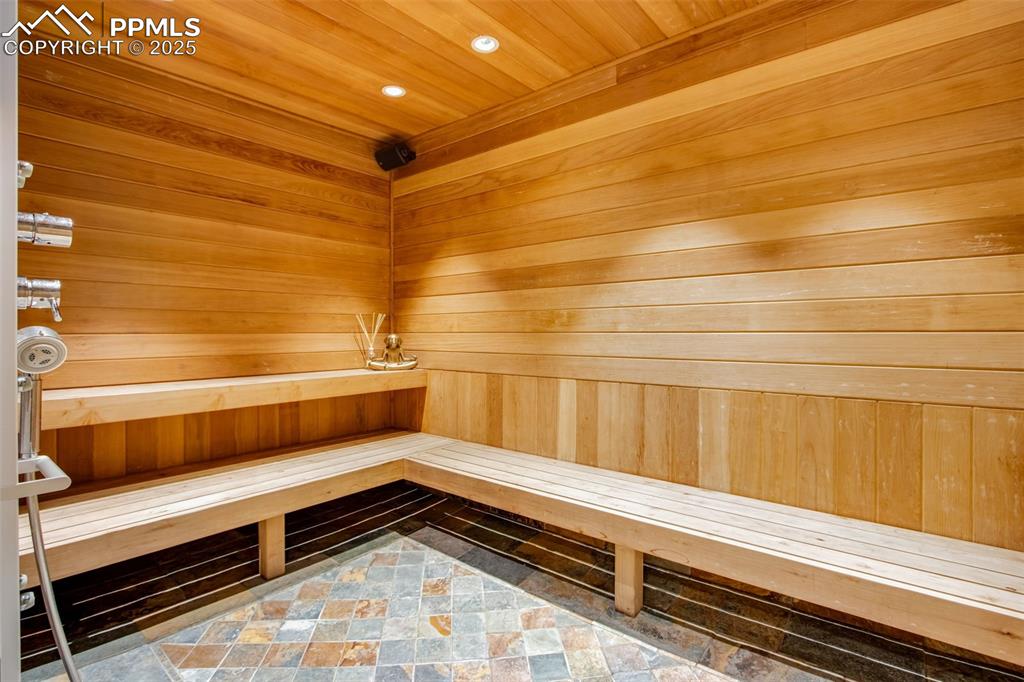
Building 2 = Large sauna for family and friends
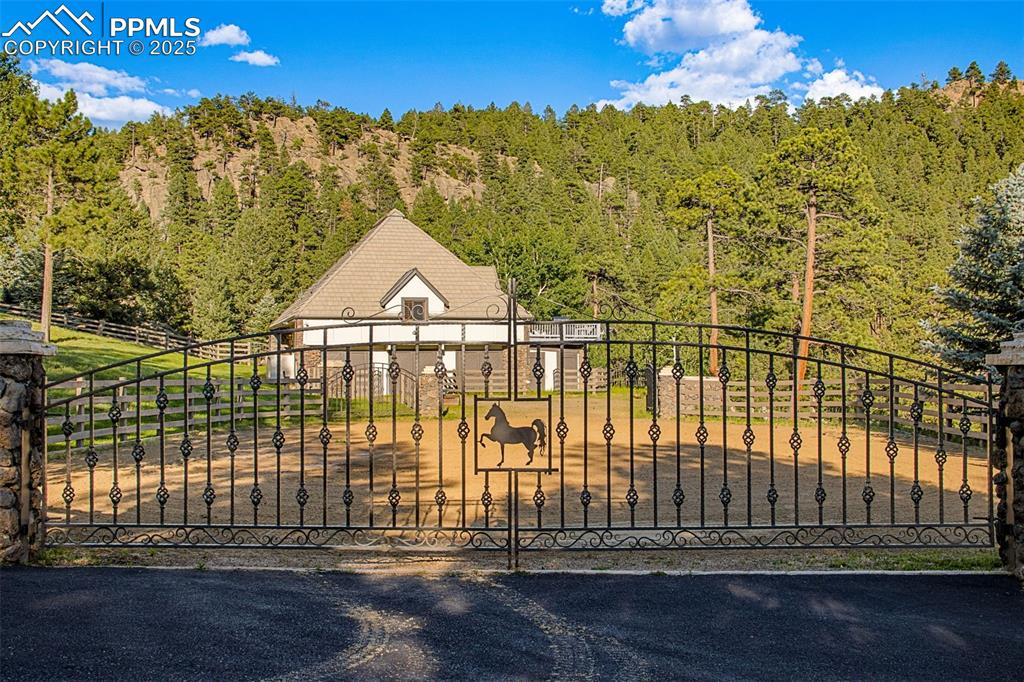
Outside the equestrian center is a riding arena.
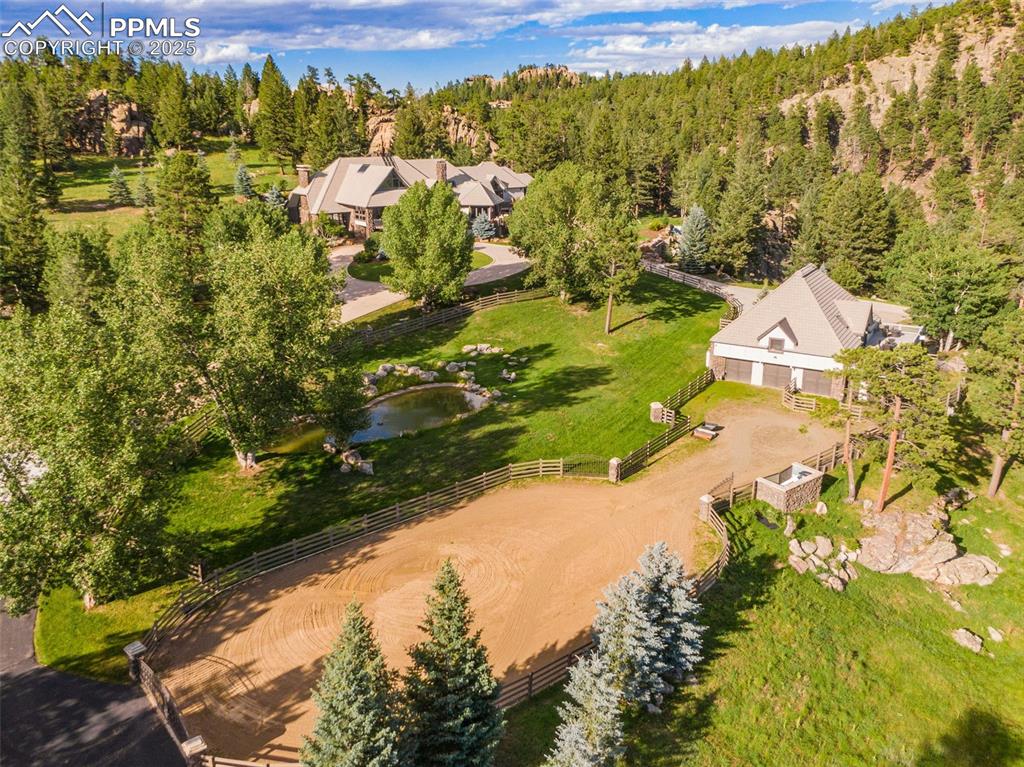
The arena outside the guest home is used for parking when entertaining.
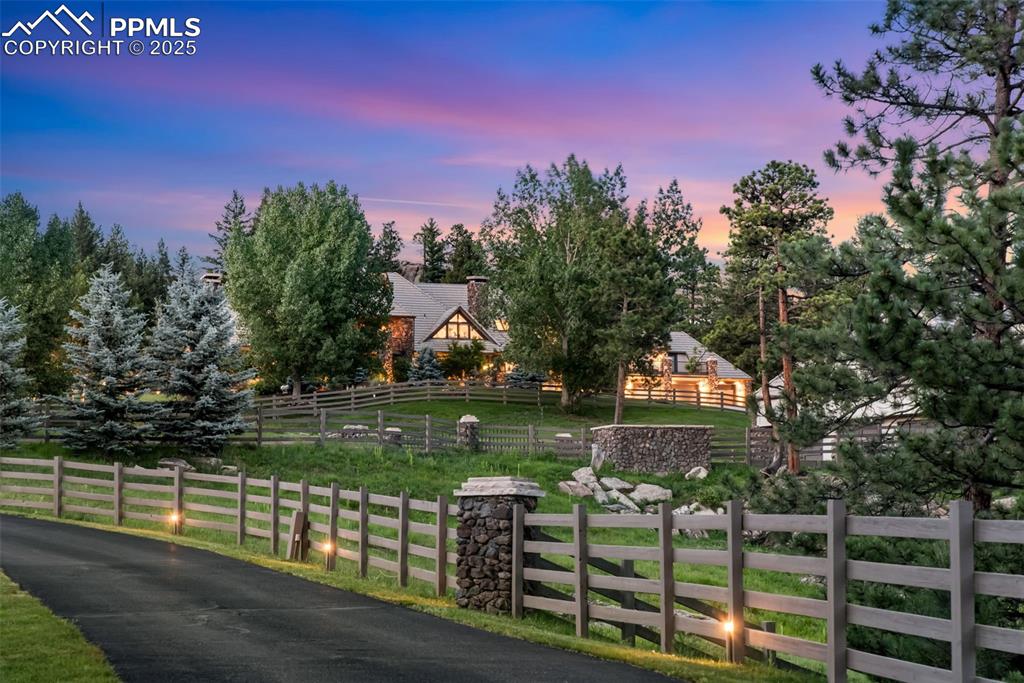
Come and see Serenity Falls. Be captivated by its beauty. This estate must be seen to be truly appreciated.
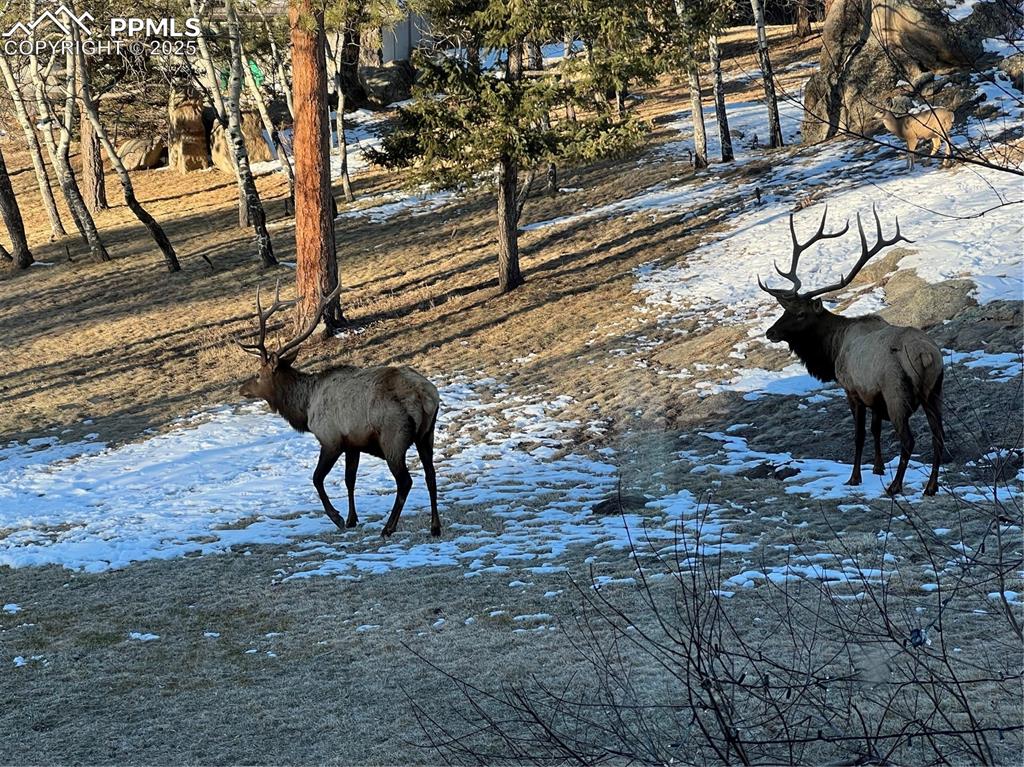
Seller Photos of all the wildlife which frequent the property
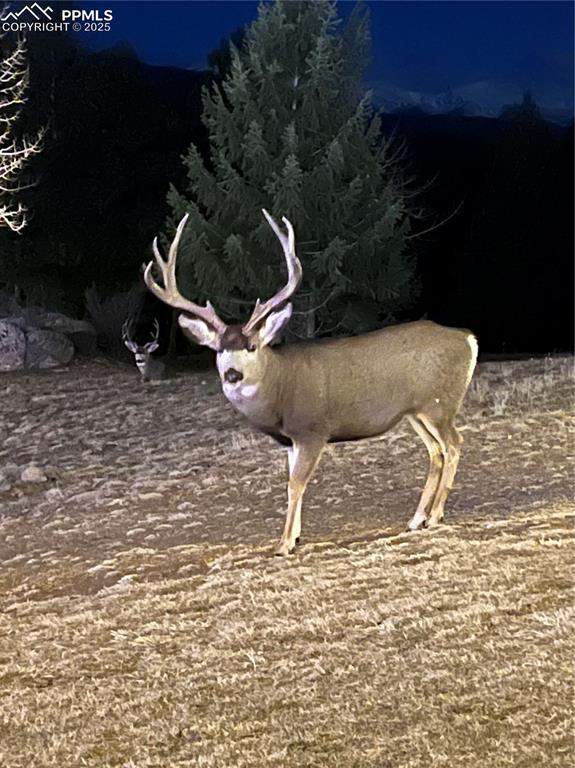
Seller Photos of all the wildlife which frequent the property
Disclaimer: The real estate listing information and related content displayed on this site is provided exclusively for consumers’ personal, non-commercial use and may not be used for any purpose other than to identify prospective properties consumers may be interested in purchasing.