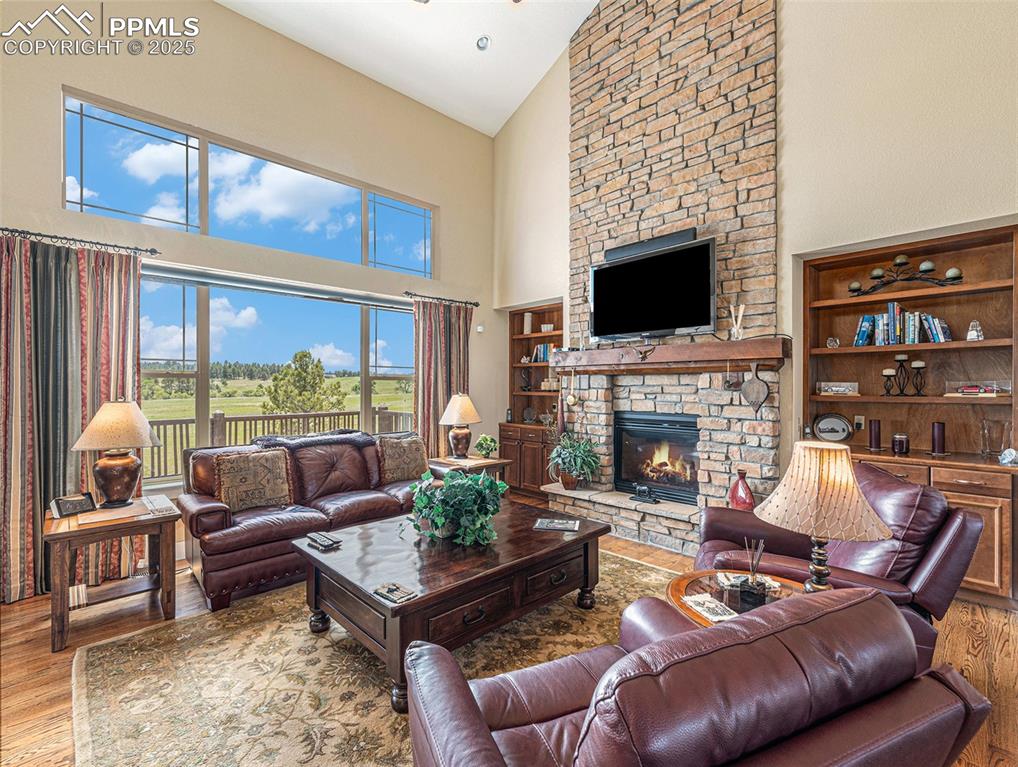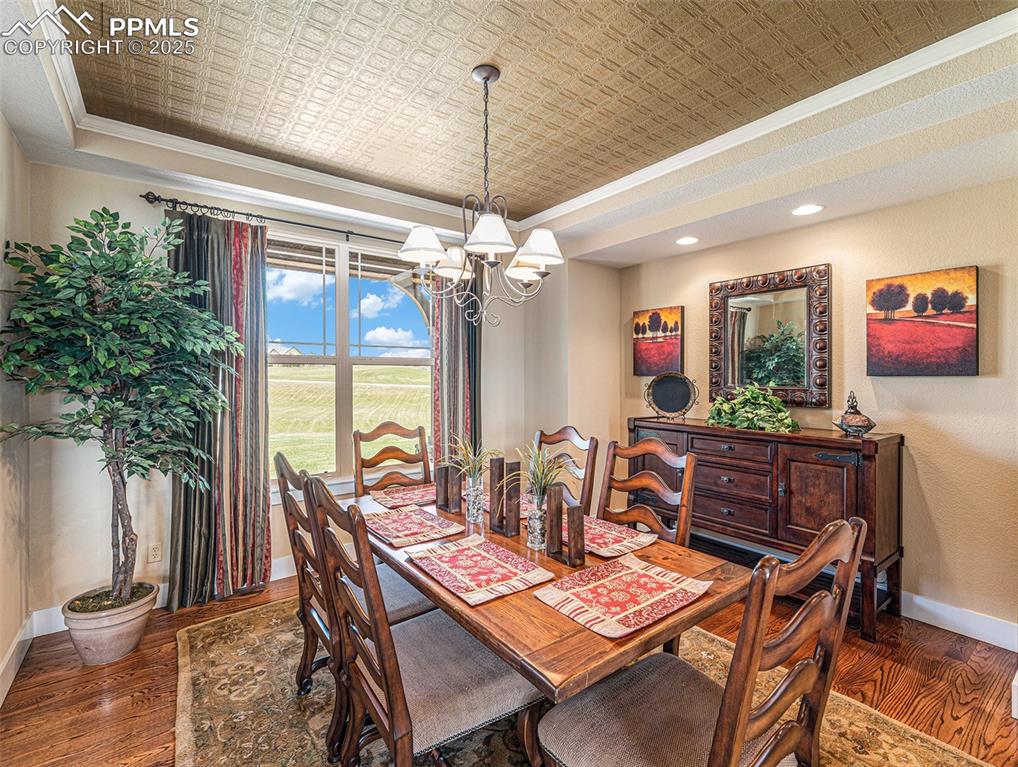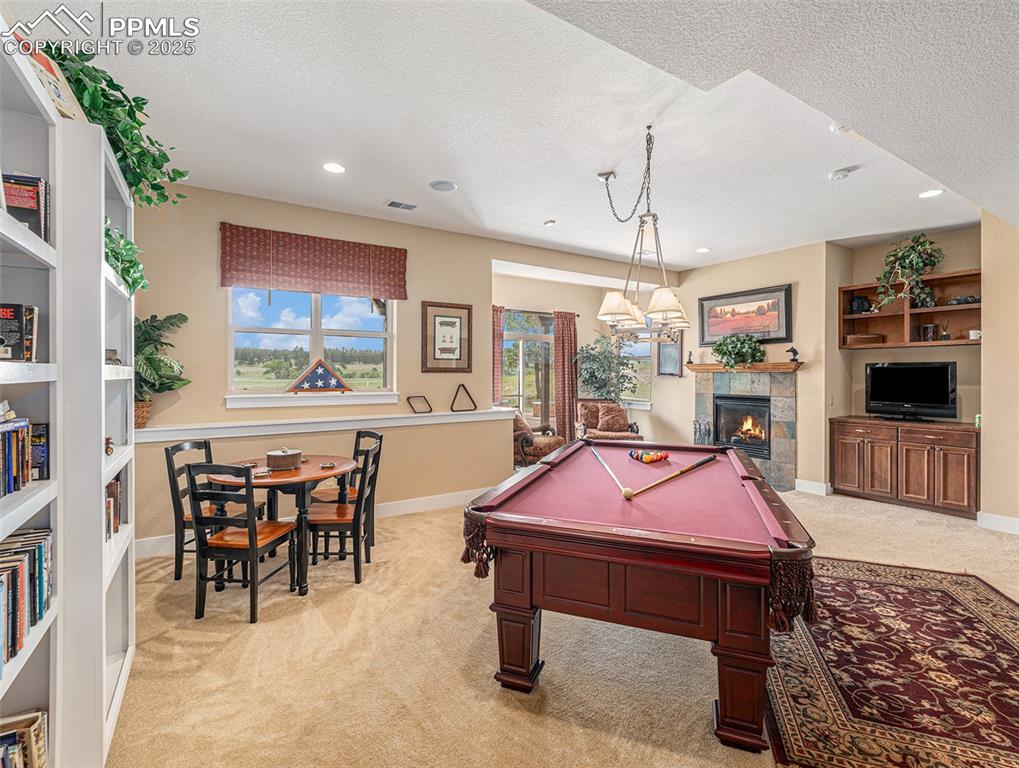1660 Prominence Circle, Elizabeth, CO, 80107

View of front of home with a front yard, covered porch, and stone siding

Back of property with stone siding, covered porch, a shingled roof, and a lawn

View of front facade featuring stone siding, a front yard, roof with shingles, and covered porch

Entryway with a towering ceiling, stone tile flooring, and baseboards

Living area with baseboards, visible vents, wood finished floors, and a stone fireplace

Living area featuring a stone fireplace, visible vents, high vaulted ceiling, and wood finished floors

Living area with high vaulted ceiling, wood finished floors, and a stone fireplace

Living room with light wood finished floors, visible vents, high vaulted ceiling, and a ceiling fan

Dining room featuring hardwood / wood-style flooring, baseboards, ornamental molding, an ornate ceiling, and an inviting chandelier

Dining room featuring baseboards and light wood-style floors

Kitchen featuring a sink, an island with sink, light wood-style floors, black appliances, and brown cabinetry

Kitchen featuring a sink, pendant lighting, light wood finished floors, a kitchen breakfast bar, and black appliances

Half bath featuring wallpapered walls, vanity, and toilet

Bedroom with visible vents, baseboards, ceiling fan, light carpet, and lofted ceiling

Bedroom featuring light colored carpet, vaulted ceiling, ceiling fan, and baseboards

Full bathroom featuring baseboards, wallpapered walls, and a sink

Bathroom featuring a bath, wallpapered walls, and a shower stall

Bedroom featuring high vaulted ceiling, visible vents, carpet, baseboards, and a ceiling fan

Ensuite bathroom featuring wallpapered walls, vanity, lofted ceiling, and ceiling fan

Bedroom featuring a wainscoted wall, lofted ceiling, wallpapered walls, and carpet flooring

Bathroom featuring tile patterned flooring, vanity, toilet, baseboards, and visible vents

Living room featuring recessed lighting, carpet flooring, and a textured ceiling

Carpeted living area with a textured ceiling, vaulted ceiling, and recessed lighting

Game room with a tiled fireplace, carpet floors, a textured ceiling, baseboards, and recessed lighting

Game room with carpet floors, a fireplace, visible vents, and plenty of natural light

Sitting room featuring baseboards, visible vents, a tile fireplace, and carpet

Kitchen featuring stone tile floors, a sink, a kitchen bar, a peninsula, and baseboards

Kitchen with stone tile floors, pendant lighting, a kitchen bar, a peninsula, and baseboards

Full bath featuring vanity, toilet, a textured ceiling, wallpapered walls, and shower / bath combo with shower curtain

View of attic

Garage with a garage door opener and freestanding refrigerator

Below grade area featuring visible vents

View of garage

Wooden deck featuring a rural view

Rear view of property with a wooden deck, stone siding, an outdoor fire pit, central AC, and a patio area

Back of house with an outdoor living space with a fire pit, a patio, stone siding, and a yard

Back of house with french doors, stone siding, and an attached carport

Back of house with an outdoor hangout area, a pergola, and a lawn

Garage with an attached carport

View of front facade featuring stone siding and roof with shingles

View of front of property with stone siding and a shingled roof

View of road with a rural view
Disclaimer: The real estate listing information and related content displayed on this site is provided exclusively for consumers’ personal, non-commercial use and may not be used for any purpose other than to identify prospective properties consumers may be interested in purchasing.