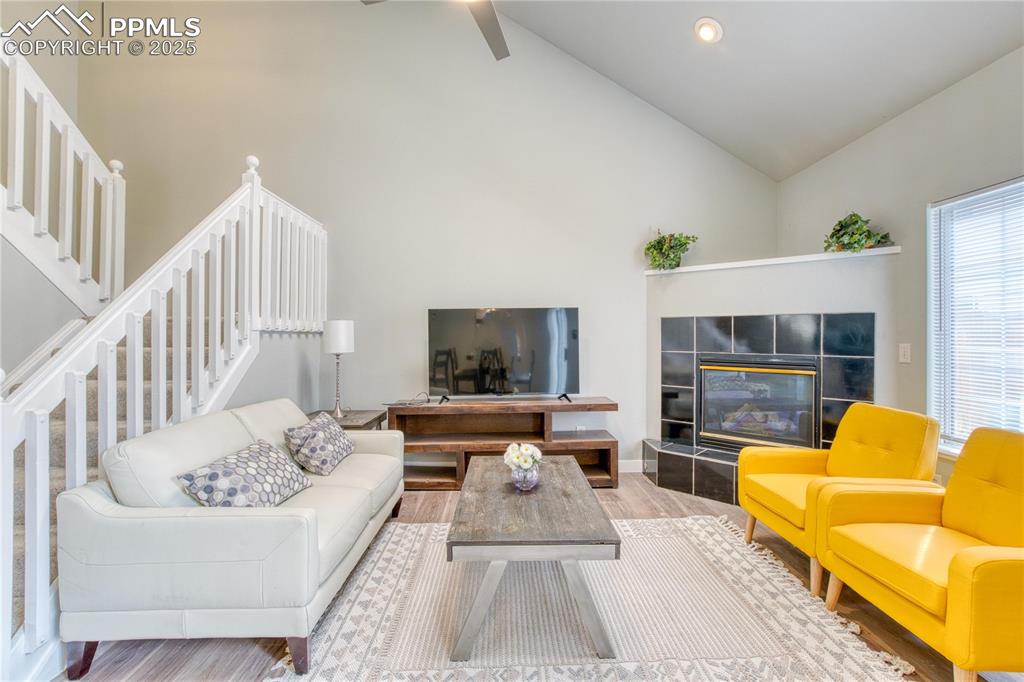3849 E 121st Avenue, Thornton, CO, 80241

View of front of house with driveway, a garage, and a shingled roof

Living room with a wealth of natural light, wood finished floors, vaulted ceiling, and a tile fireplace

Living room with baseboards, high vaulted ceiling, wood finished floors, and a tiled fireplace

Living room with stairway, high vaulted ceiling, baseboards, a tiled fireplace, and wood finished floors

Living room featuring baseboards, a towering ceiling, wood finished floors, and stairway

Kitchen with a peninsula, light wood finished floors, appliances with stainless steel finishes, white cabinetry, and a sink

Kitchen with light countertops, white cabinets, stainless steel appliances, a sink, and light wood-type flooring

Dining area with light wood-type flooring, baseboards, and visible vents

Dining space with baseboards and light wood-type flooring

Bathroom featuring toilet, vanity, and baseboards

Bedroom featuring light colored carpet and baseboards

Full bathroom with shower / tub combination, toilet, tile patterned flooring, and vanity

Spacious closet with carpet flooring

Carpeted spare room with baseboards and recessed lighting

Other

Full bath with vanity, a tile shower, recessed lighting, toilet, and visible vents

Bird's eye view with a mountain view and a residential view

Drone / aerial view featuring a residential view and a mountain view

Rear view of house with a yard and fence

Wooden terrace featuring fence
Disclaimer: The real estate listing information and related content displayed on this site is provided exclusively for consumers’ personal, non-commercial use and may not be used for any purpose other than to identify prospective properties consumers may be interested in purchasing.