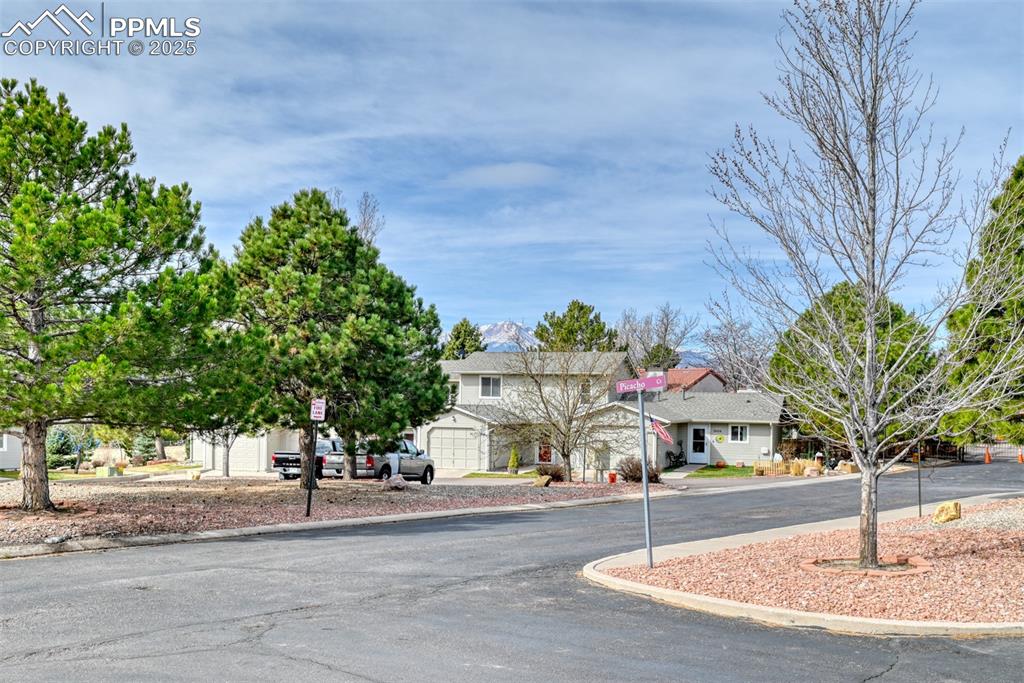7570 Picacho Court, Colorado Springs, CO, 80920

Front of Structure

Pikes Peak from front yard

front

Kitchen

Kitchen

Kitchen

Kitchen

Family Room

Family Room

Primary bedroom

Primary bedroom

Bathroom

Bedroom 2

Bedroom, 2

Bedroom 2

Bedroom

Bedroom

Bedroom

Bedroom

Lundry room main level

Half bath main level

closet/desk area

Side of Structure

culdesac

Patio

Back of Structure
Disclaimer: The real estate listing information and related content displayed on this site is provided exclusively for consumers’ personal, non-commercial use and may not be used for any purpose other than to identify prospective properties consumers may be interested in purchasing.