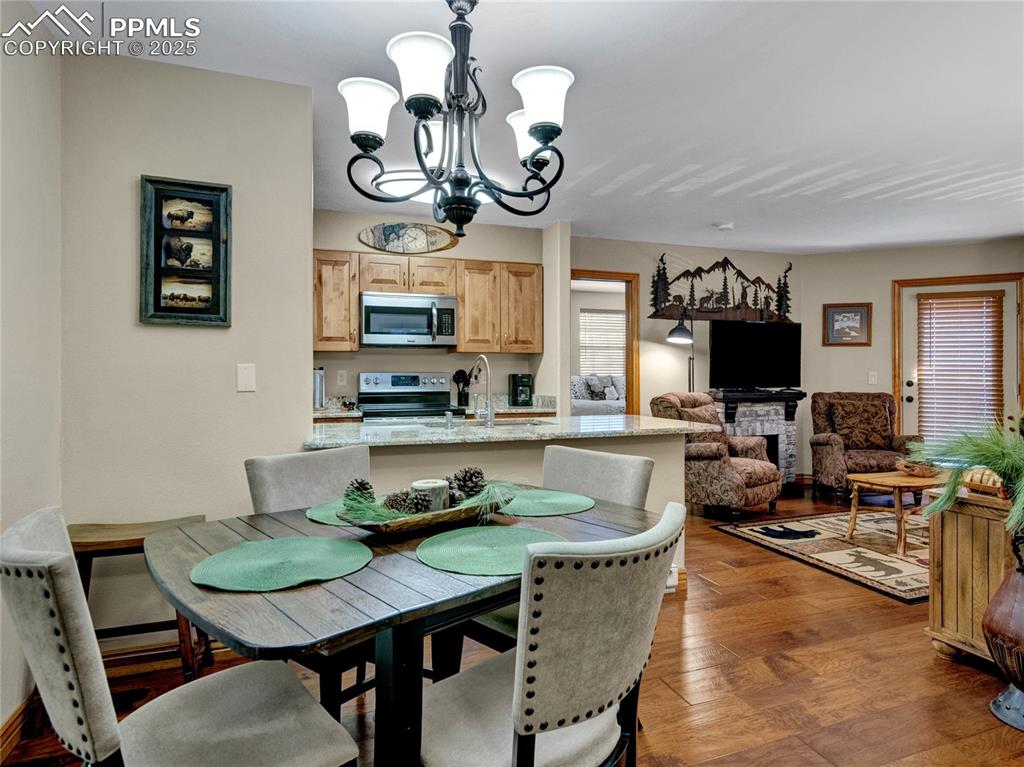124 Whalen Avenue 12, Cripple Creek, CO, 80813

Other

Home office featuring baseboards and carpet flooring

View of property exterior with stairs

Living area featuring baseboards, wood finished floors, a stone fireplace, a baseboard heating unit, and a notable chandelier

Living area with baseboards, a fireplace, and wood finished floors

Kitchen featuring a sink, light stone countertops, appliances with stainless steel finishes, a peninsula, and dark wood-style floors

Kitchen featuring light brown cabinets, stainless steel appliances, and light stone counters

Kitchen featuring open floor plan, a sink, dark wood-style flooring, and appliances with stainless steel finishes

Kitchen with a sink, a chandelier, light stone countertops, wood finished floors, and open floor plan

Dining room with a chandelier, dark wood-type flooring, baseboards, and a baseboard heating unit

Dining room with wood finished floors and an inviting chandelier

Carpeted bedroom featuring multiple windows

Bedroom with wallpapered walls, baseboards, and wood finished floors

Carpeted bedroom featuring a closet, ensuite bathroom, baseboards, and a spacious closet

Bathroom featuring shower / tub combo with curtain, toilet, and vanity

Spacious closet with carpet floors

Hallway with baseboards and wood finished floors

Living area with light carpet and ceiling fan

Office space with carpet flooring

Full bathroom featuring double vanity, baseboards, and a sink

Living room with a ceiling fan and light colored carpet

View of patio / terrace with outdoor dining space and a mountain view
Disclaimer: The real estate listing information and related content displayed on this site is provided exclusively for consumers’ personal, non-commercial use and may not be used for any purpose other than to identify prospective properties consumers may be interested in purchasing.