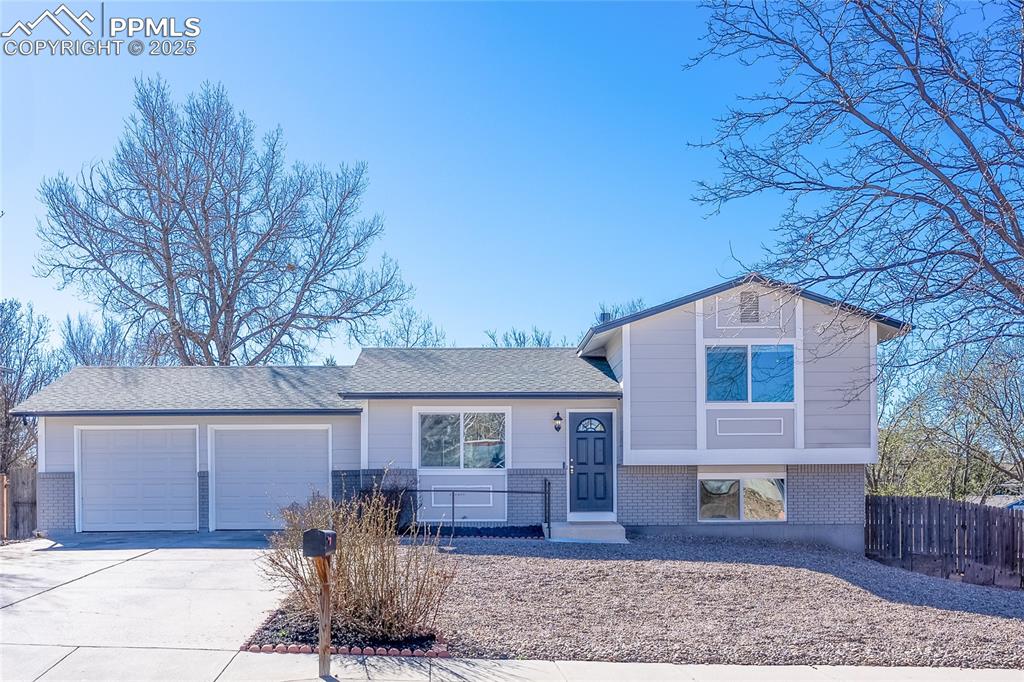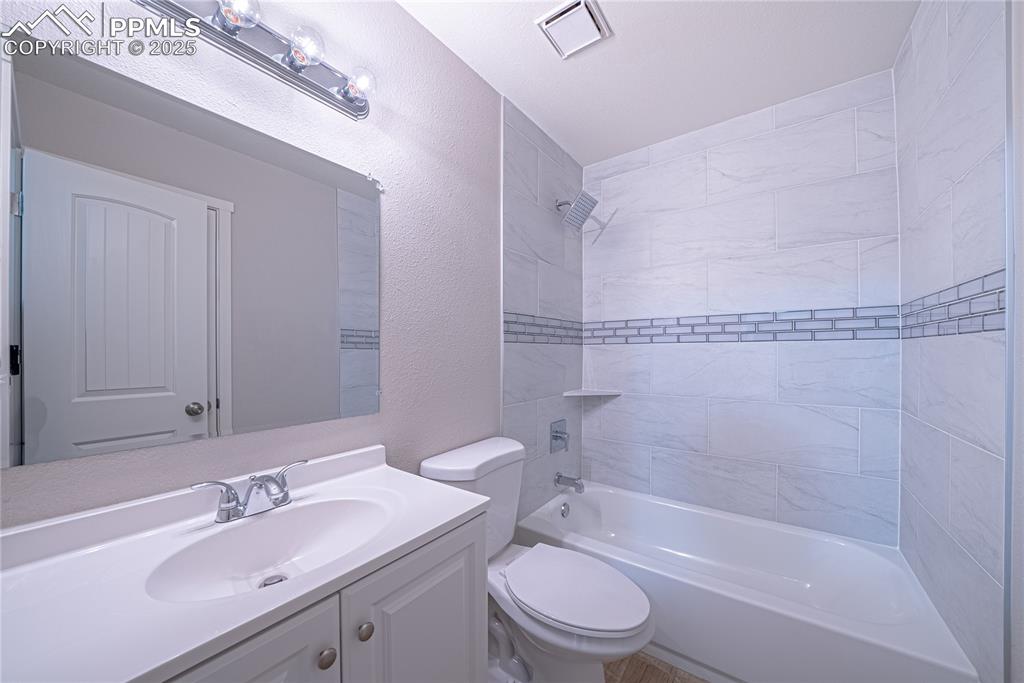7325 Painted Rock Drive, Colorado Springs, CO, 80911

Tri-level home featuring driveway, brick siding, fence, and a garage

Laminate flooring, vinyl windows

Custom doors

wide open floor plan for entertaining

Highly upgraded beautiful slab granite countertops, hickory cabinets,and stainless steel appliances

Kitchen featuring a sink, stone counters, stainless steel dishwasher, and light brown cabinetry

Lots of ceiling fans in addition to central air conditioning

Carpeted spare room featuring baseboards, visible vents, and ceiling fan

Unfurnished bedroom featuring baseboards, a ceiling fan, and carpet

Large 3/4 shower with custom tile and glass tile accents

Spare room featuring baseboards, carpet flooring, visible vents, and a ceiling fan

Laundry area featuring baseboards, washer hookup, hookup for an electric dryer, and carpet

Private access to bedroom, ceiling fan

LOTS of closet space

Full bathroom with custom tile and glass tile accents

Ceiling fans in all bedrooms

Unfurnished bedroom with baseboards, carpet floors, ceiling fan, and a closet

Huge landscaped, fenced, oasis of a private back yard with patio ready for that BBQ

Big double patio door to let extra light inside.

View of yard featuring a patio, central AC unit, and a fenced backyard
Disclaimer: The real estate listing information and related content displayed on this site is provided exclusively for consumers’ personal, non-commercial use and may not be used for any purpose other than to identify prospective properties consumers may be interested in purchasing.