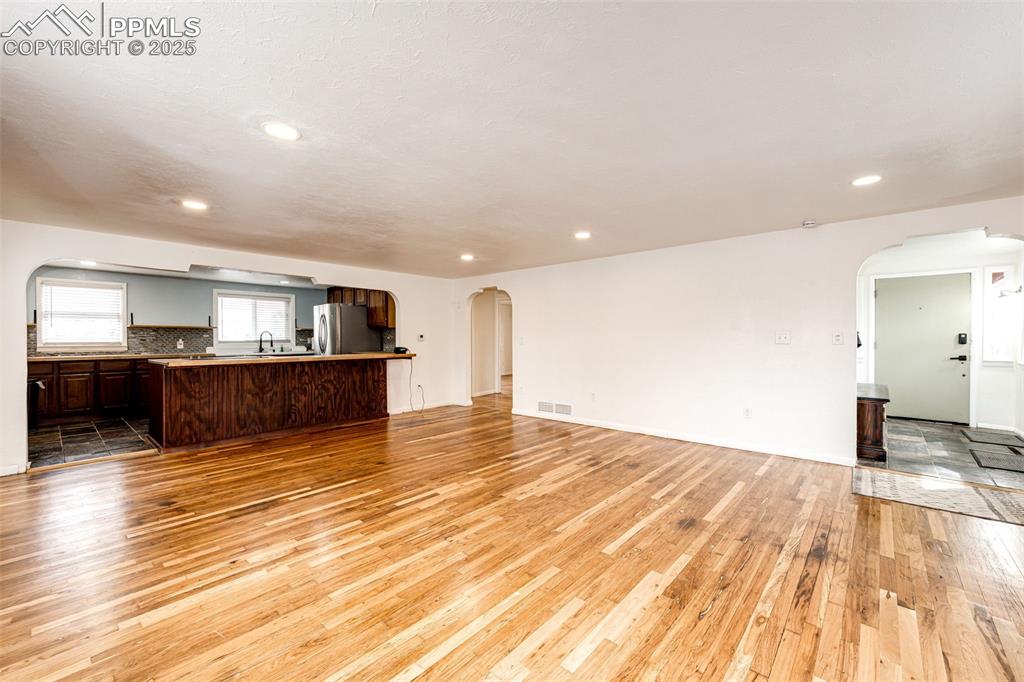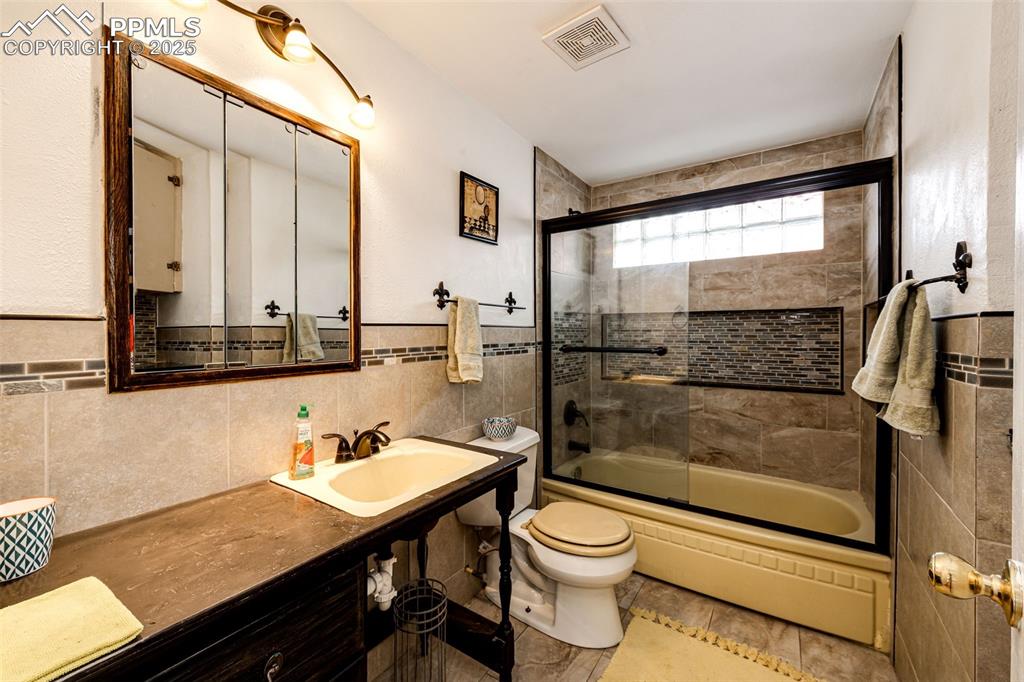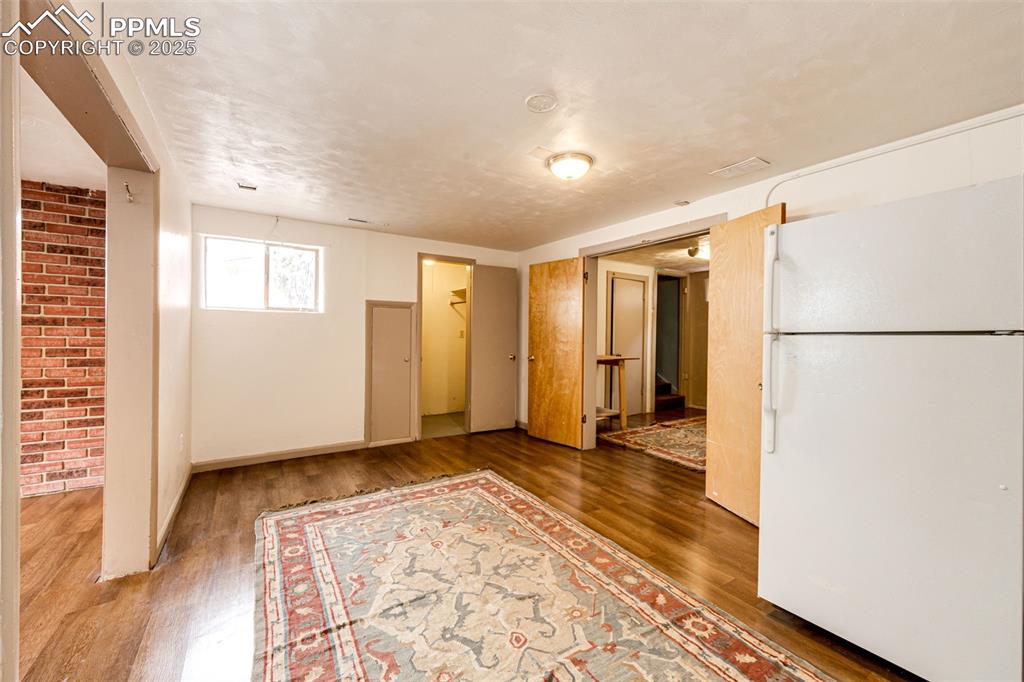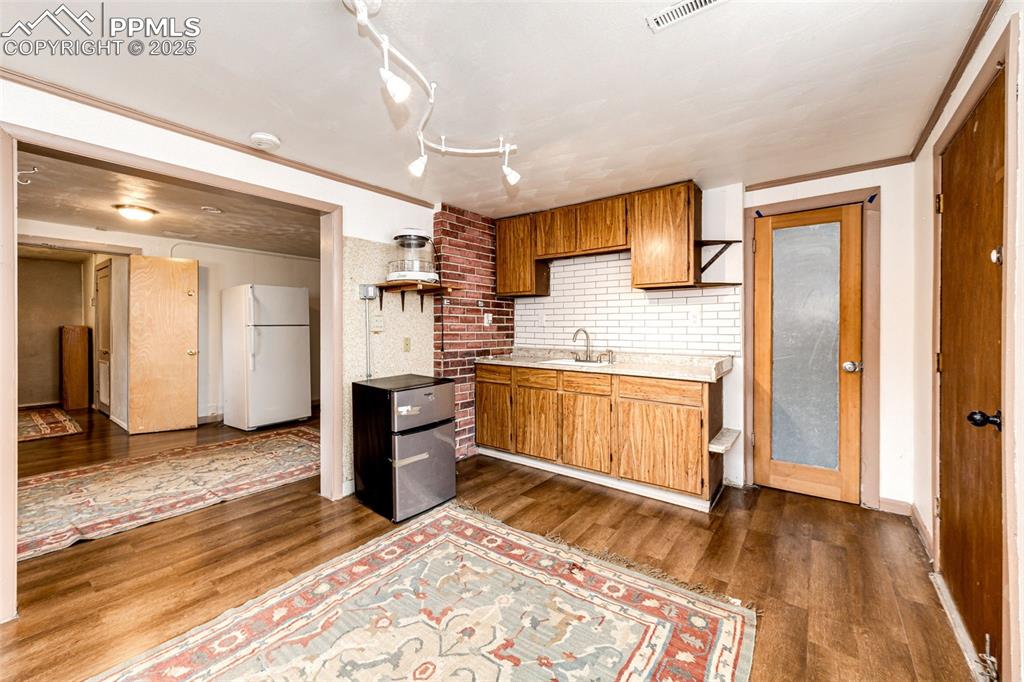1124 Iowa Avenue, Colorado Springs, CO, 80909

View of front of property

View of front of house shows side fences and basement walkout access.

Rear view of property with fence

View of front of property fenced sides and walkout basement entry

Arched opening to the Living Room and stone tile flooring

Living room has refinished floors, visible vents, arched walkways, and recessed lighting

Pikes Peak mountain view out Living room window. Also, shows backyard and detached garage

Open to the kitchen living room with refinished floors, arched walkways, and recessed lighting

Barn door into the sunroom hardwood flooring

Kitchen with a sink, backsplash, a peninsula, counters, and stainless steel appliances

Kitchen featuring a sink, counters, decorative backsplash, and appliances with stainless steel finishes

Kitchen featuring stainless steel appliances, recessed lighting, and original sink.

Cabinets, window a/c, and open shelves.

Laminate wood-look finished floors, a faux wood stove, a faux brick wall

Living room looking towards the 2 upstairs bedrooms and bathrooms through the arched walkways

Northeast bedroom le closets and wood-type flooring

Bathroom with combined bath / shower with glass door, toilet, wainscoting, and tile walls.

En-suite bathroom featuring tile walls, combined bath / shower with glass door, and toilet

Featuring refinished hardwood floors and recessed lighting

Hall

Basement bedroom or flexroom

Basement bedroom could be many and a bedroom if need be.

Kitchen with dark wood-type flooring, light countertops, a sink, and freestanding refrigerator

Basement bathroom with vanity, tile walls, toilet, a shower, and wainscoting

View of storage area

Basement laundry area featuring washing machine and dryer, and laundry area. Newer furnace and hot water heater here.

Fenced yard with patio areas

View of yard, grass carpet, garage and fence

View of 2 car garage and mountains beyond

View of Pikes Peak from Living Room window

Back Yard

View of patio featuring an outdoor structure and fence

Alley view of garage

Lunar Park just a block away
Disclaimer: The real estate listing information and related content displayed on this site is provided exclusively for consumers’ personal, non-commercial use and may not be used for any purpose other than to identify prospective properties consumers may be interested in purchasing.