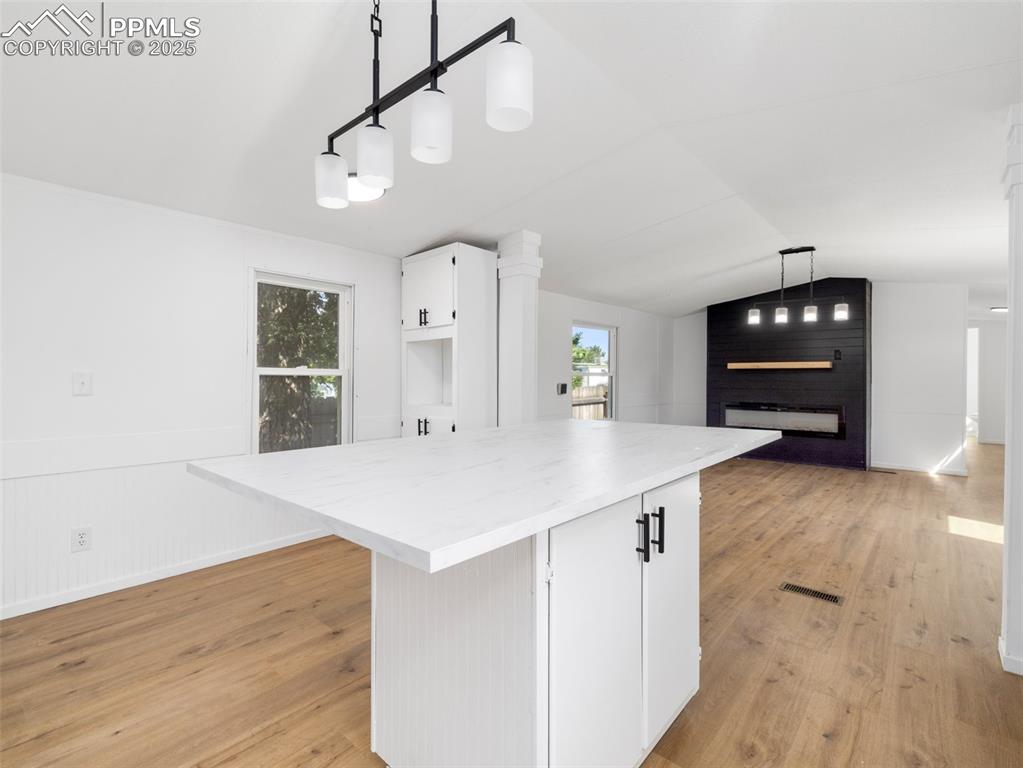142 E Jerome Drive, Pueblo, CO, 81007

View of front of house featuring fence and driveway

View of front facade with an outbuilding and fence

Wooden terrace featuring a storage shed, a fenced backyard, and an outdoor structure

View of yard featuring an outbuilding, a shed, entry steps, and fence

View of yard featuring an outbuilding, fence, and a wooden deck

Unfurnished living room featuring lofted ceiling, light wood-style flooring, decorative columns, and baseboards

Unfurnished living room featuring lofted ceiling, a large fireplace, baseboards, and wood finished floors

Virtually Staged

Unfurnished living room featuring light wood-style flooring, baseboards, and lofted ceiling

Kitchen with under cabinet range hood, light wood-style flooring, appliances with stainless steel finishes, white cabinetry, and a sink

Kitchen with light stone counters, hanging light fixtures, white cabinetry, and light wood-style floors

Kitchen with visible vents, under cabinet range hood, white cabinets, stainless steel appliances, and a sink

Kitchen with a large fireplace, light wood-style flooring, white cabinets, and vaulted ceiling

Other

Unfurnished bedroom with light wood-style floors, baseboards, wood walls, and ceiling fan

Virtually Staged

Unfurnished bedroom featuring lofted ceiling, light wood-style flooring, visible vents, and ceiling fan

Full bathroom featuring a stall shower, vanity, and wood finished floors

Bathroom featuring vanity, wood finished floors, crown molding, shower / tub combination, and toilet

Unfurnished room featuring light wood-style floors and ceiling fan

Virtually Staged

Unfurnished room featuring baseboards and light wood finished floors

Virtually Staged

View of exterior entry with fence

Virtually Staged Kitchen featuring under cabinet range hood, visible vents, a breakfast bar area, and stainless steel appliances
Disclaimer: The real estate listing information and related content displayed on this site is provided exclusively for consumers’ personal, non-commercial use and may not be used for any purpose other than to identify prospective properties consumers may be interested in purchasing.