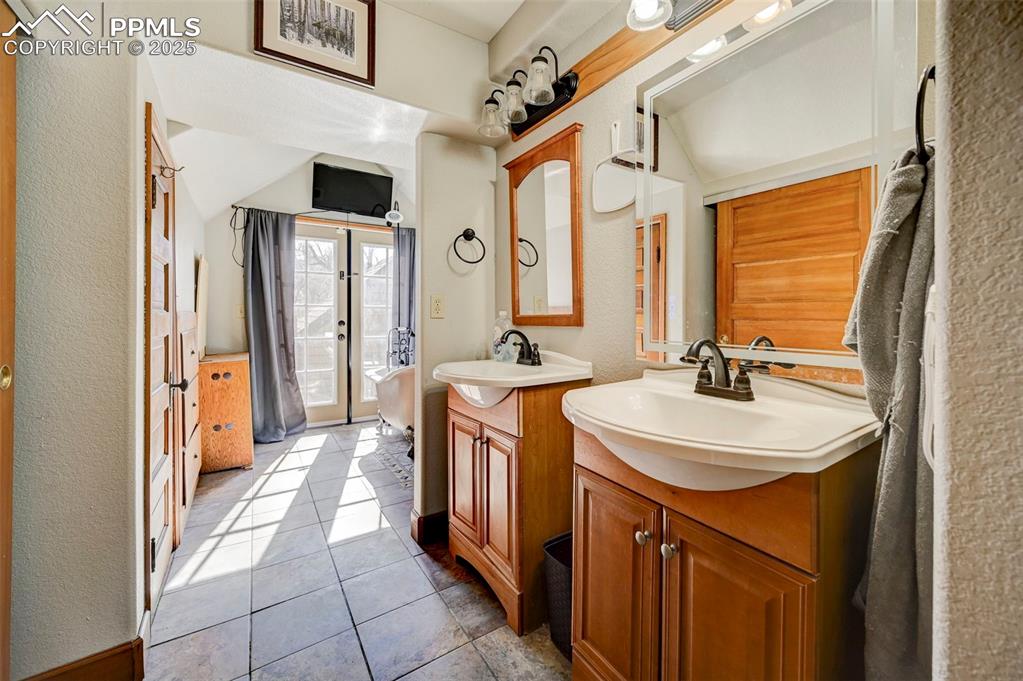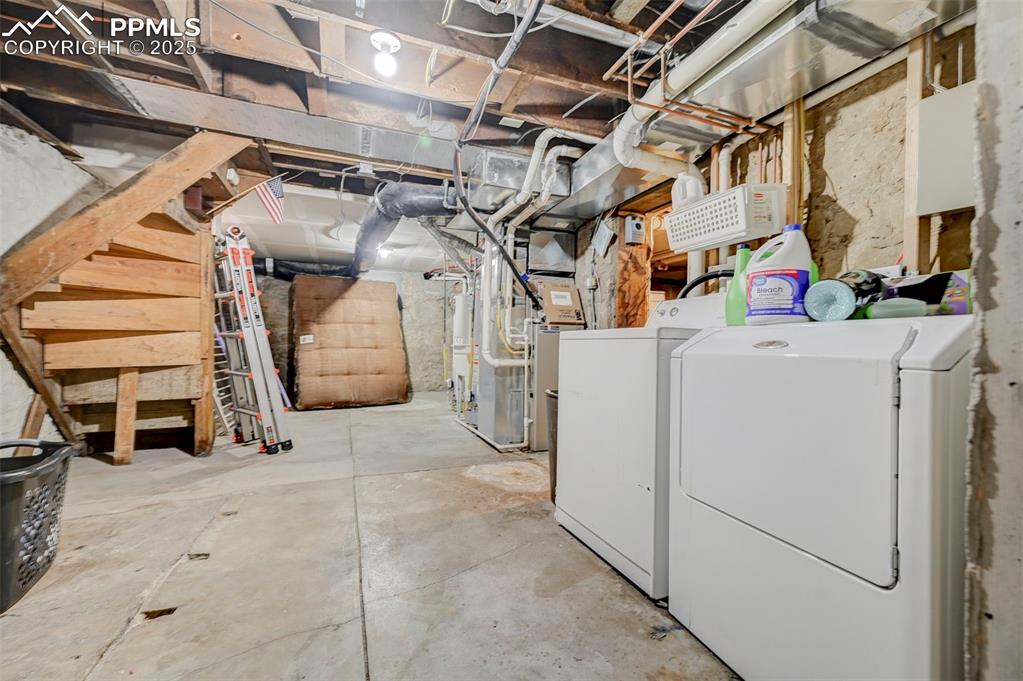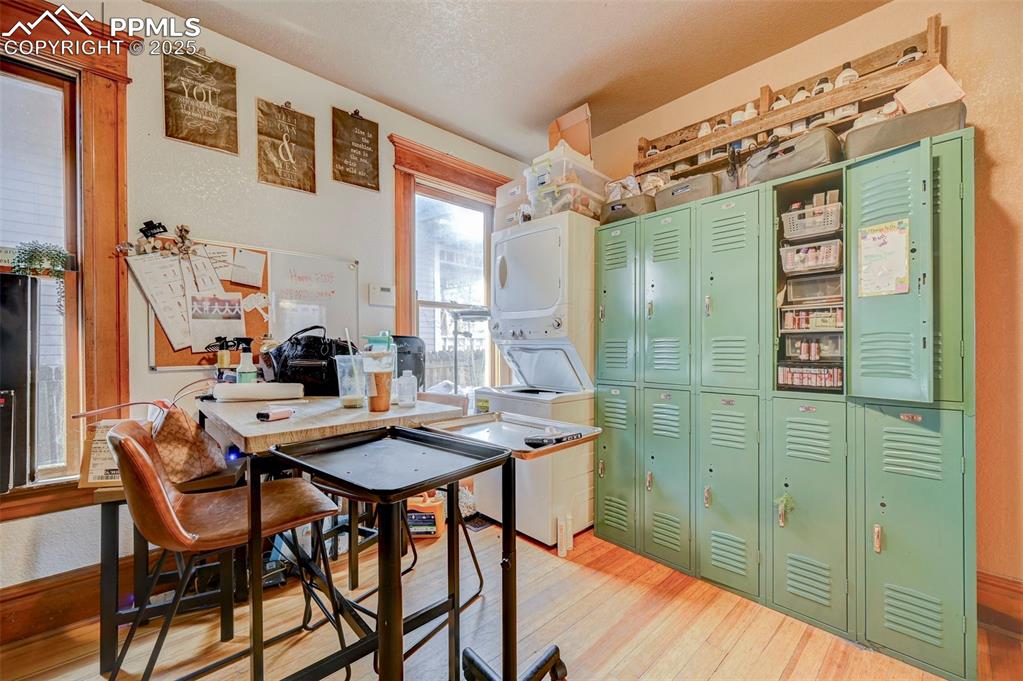1327-1329 W Colorado Avenue, Colorado Springs, CO, 80904

LARGE PORCH, SOLID WOOD FRONT DOOR

LARGE DECK AT FRONT ENTRANCE OF RESIDENCE, 2ND DECK ATTACHED TO PRIMARY BATHROOM

DECK OFF OF PRIMARY BATH WITH MOUNTAIN VIEWS AND DETACHED TWO CAR GARAGE W/STG

Living Room

DOOR TO THE LEFT OFFERS EXTRA STORAGE

NICE SIZE KIT WITH SS APPLIANCES

MAIN LEVEL BATH IN RESIDENCE WITH WALK-IN SHOWER

BEAUTIFUL WOODEN STAIRCASE TO PRIMARY SUITE

LARGE PRIMARY SUITE WITH SITTING AREA AND GAS FIREPLACE

PRIMARY SUITE WITH LARGE WINDOWS AND EXTRA STG

BEAUTIFUL 3 SIDED GAS FIREPLACE

DOUBLE SINKS, CLOSET & EXTRA STORAGE

FRENCH DOORS TO THE UPPER DECK, DOOR ON LEFT IS ADDITIONAL STG

SPA LIKE AREA WITH A BEAUTIFUL CLAWFOOT TUB, FRENCH DOORS ACCESS THE DECK

DECK OFF OF PRIMARY BATH

DECK OFF OF PRIMARY BATHROOM WITH BEAUTIFUL MOUNTAIN VIEWS!

2ND BEDROOM IN BASEMENT WITH WALK-IN CLOSET AND LG WINDOW

Bedroom

Bedroom

BASEMENT WITH MECHANICALS, LAUNDRY ROOM AND 2ND BEDROOM. THE WOODEN STAIRCASE IS CLOSED OFF TO UPSTAIRS

EXTRA STORAGE

ADDITIONAL STORAGE SPACE

MAIN LEVEL STOREFRONT HAIR SALON

Other

Other

Other

HALF BATH IN HAIR SALON

SINK/STORAGE/STEAMROOM IN HAIR SALON

STORAGE/OFFICE/LAUNDRY IN HAIR SALON

2 CAR DETACHED GARAGE

STORAGE SPACE NEXT TO THE GARAGE IN SAME BUILDING

Aerial View

Aerial View

Aerial View

Aerial View

Aerial View
Disclaimer: The real estate listing information and related content displayed on this site is provided exclusively for consumers’ personal, non-commercial use and may not be used for any purpose other than to identify prospective properties consumers may be interested in purchasing.