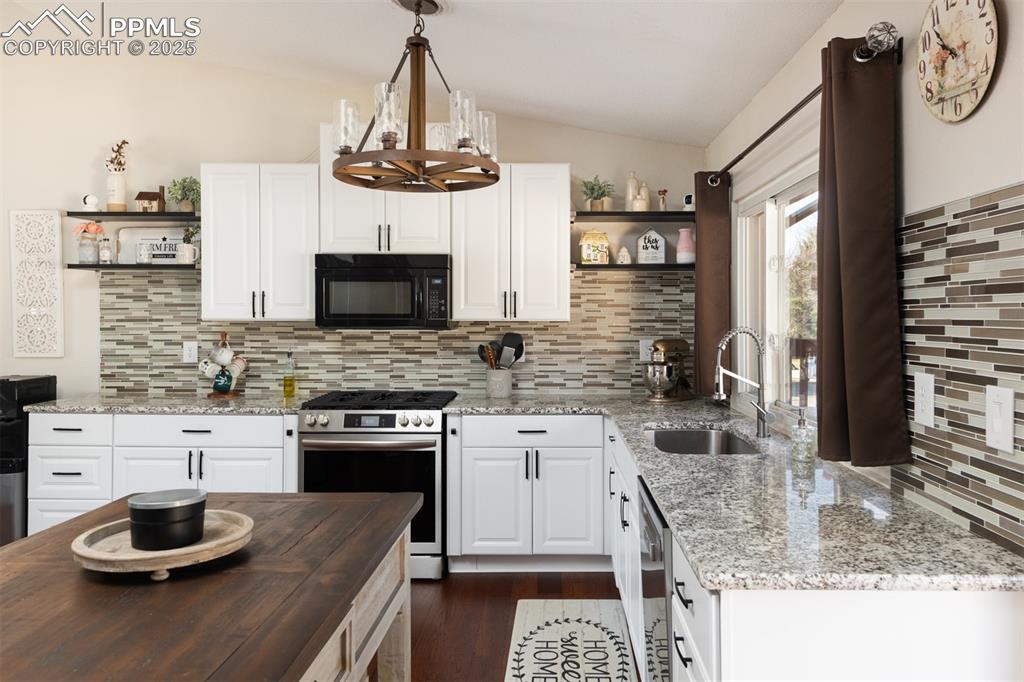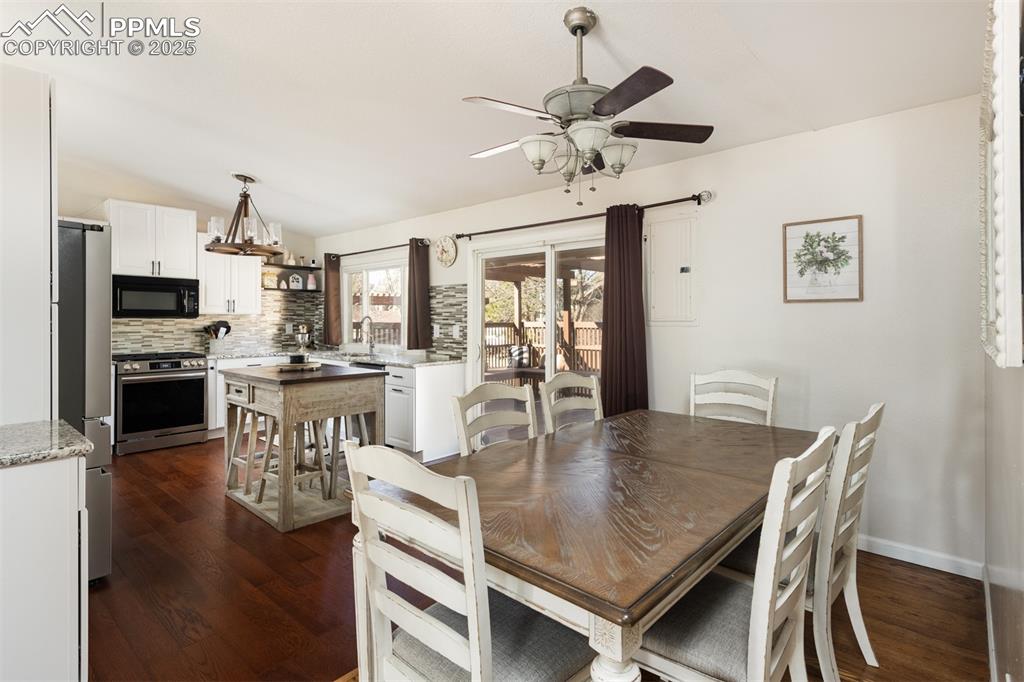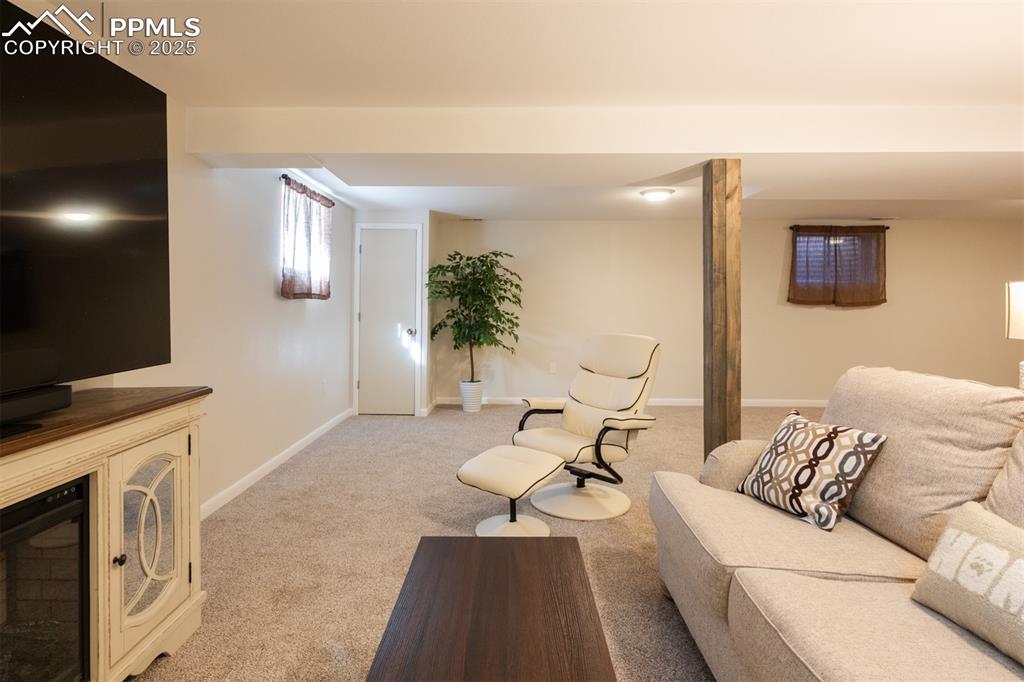3210 Greenway Place, Colorado Springs, CO, 80917

View of front facade with driveway, a chimney, a garage, and fence

View of front of property featuring fence, an attached garage, a chimney, concrete driveway, and brick siding

View of front of property with fence, driveway, an attached garage, a chimney, and stucco siding

Ranch-style home featuring a garage, brick siding, driveway, and a chimney

View of home's community featuring a lawn

View of patio with visible vents

View of patio / terrace

Foyer entrance with wood finished floors

Hall with baseboards and wood finished floors

Living area with wood finished floors, lofted ceiling, ceiling fan, and a fireplace

Living area featuring a fireplace, lofted ceiling, a ceiling fan, and dark wood-style flooring

Living room with baseboards, lofted ceiling, a fireplace, dark wood-style floors, and a ceiling fan

Living room with lofted ceiling, wood finished floors, baseboards, and ceiling fan

Living area featuring baseboards, a ceiling fan, dark wood-type flooring, and lofted ceiling

Kitchen with a sink, dark wood-style floors, appliances with stainless steel finishes, white cabinets, and a chandelier

Kitchen featuring appliances with stainless steel finishes, white cabinetry, and lofted ceiling

Kitchen with lofted ceiling, open shelves, dark wood-style flooring, a sink, and appliances with stainless steel finishes

Kitchen featuring appliances with stainless steel finishes, lofted ceiling, and open shelves

Dining area with baseboards, a ceiling fan, and dark wood-style flooring

Bedroom featuring wood finished floors, baseboards, and ceiling fan

Bedroom featuring ensuite bathroom, a ceiling fan, wood finished floors, recessed lighting, and baseboards

Bedroom featuring dark wood-type flooring, a ceiling fan, and baseboards

Full bathroom featuring a shower with door, recessed lighting, and vanity

Ensuite bathroom with ceiling fan, a shower stall, double vanity, and a sink

Washroom featuring washing machine and clothes dryer, tile patterned flooring, cabinet space, and a textured wall

Bedroom featuring visible vents, baseboards, wood finished floors, and a ceiling fan

Bedroom with a closet and ceiling fan

Bathroom featuring toilet and shower / bathtub combination with curtain

Basement featuring stairway, light colored carpet, and baseboards

Living room with baseboards and light carpet

Living room featuring light colored carpet, stairs, and baseboards

Finished basement with stairs, carpet flooring, and baseboards

Living room featuring light colored carpet and baseboards

Basement with stairway, carpet, visible vents, and baseboards

Carpeted bedroom with visible vents, baseboards, and ceiling fan

Carpeted bedroom featuring baseboards, visible vents, and ceiling fan

Carpeted bedroom with ceiling fan and baseboards

Home office with wood finished floors

Office space with light wood-type flooring, baseboards, and visible vents

Bathroom with visible vents, a sink, tile patterned floors, toilet, and a textured wall

Wooden deck with a pergola

View of wooden terrace

Wooden deck with a pergola

Wooden deck featuring a pergola

View of patio / terrace featuring an outbuilding, a storage unit, and a fenced backyard

View of patio featuring a deck, fence, and a pergola

View of yard featuring an outdoor structure, a storage unit, a fenced backyard, and a pergola

View of yard with an outbuilding and fence

View of patio / terrace featuring an outdoor structure, fence, and a shed

View of patio with fence and a pergola
Disclaimer: The real estate listing information and related content displayed on this site is provided exclusively for consumers’ personal, non-commercial use and may not be used for any purpose other than to identify prospective properties consumers may be interested in purchasing.