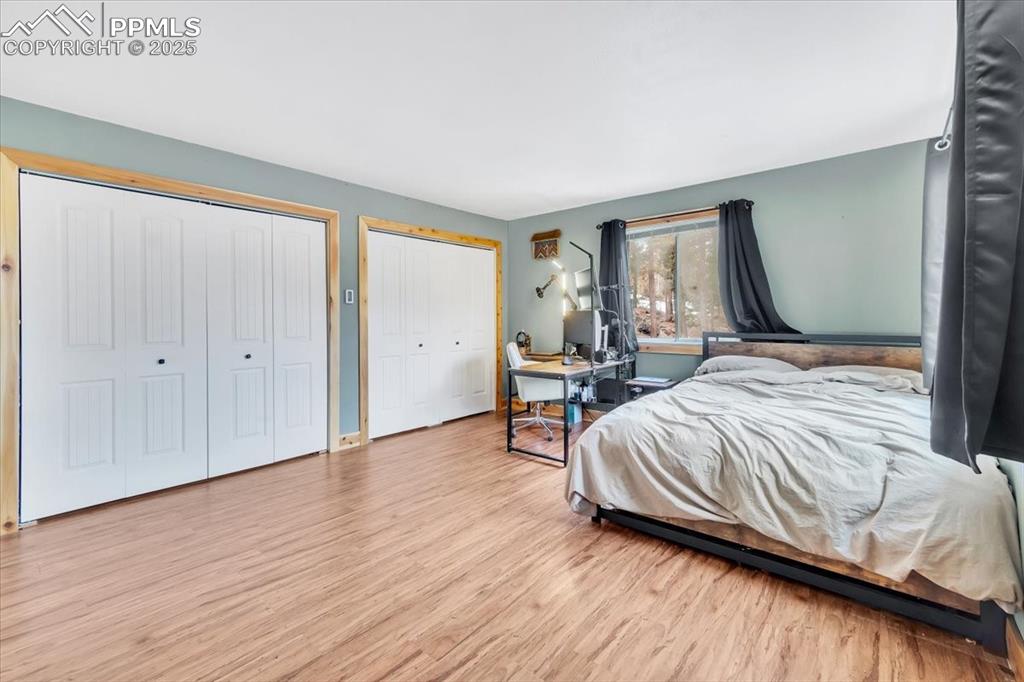98 Oaks Way, Woodland Park, CO, 80863

View of front of property with a garage, a wooden deck, an outdoor structure, and stairway

View of front of house featuring stairway, a garage, roof with shingles, and stucco siding

View of front of property featuring stucco siding, a balcony, an attached garage, and a shingled roof

View of front of property featuring an attached garage, a deck, stairs, and an outdoor structure

Living room featuring lofted ceiling, light wood-style flooring, baseboards, and a textured ceiling

Stairway featuring wood-type flooring

Kitchen with butcher block counters, light wood-type flooring, vaulted ceiling, stainless steel appliances, and a sink

Kitchen

Kitchen

Living Room

Kitchen

Living Room

Living Room

Living Room

Dining Area

Entry

Dining Area

Bedroom

Bedroom

Bathroom

Game Room

Bedroom

Bathroom

Bathroom

Bedroom

Bedroom

Game Room

Bedroom

Game Room

Other

Basement

Deck

Other

Deck

Deck

Deck

Deck

Deck

Aerial View

View

Floor Plan

Floor Plan
Disclaimer: The real estate listing information and related content displayed on this site is provided exclusively for consumers’ personal, non-commercial use and may not be used for any purpose other than to identify prospective properties consumers may be interested in purchasing.