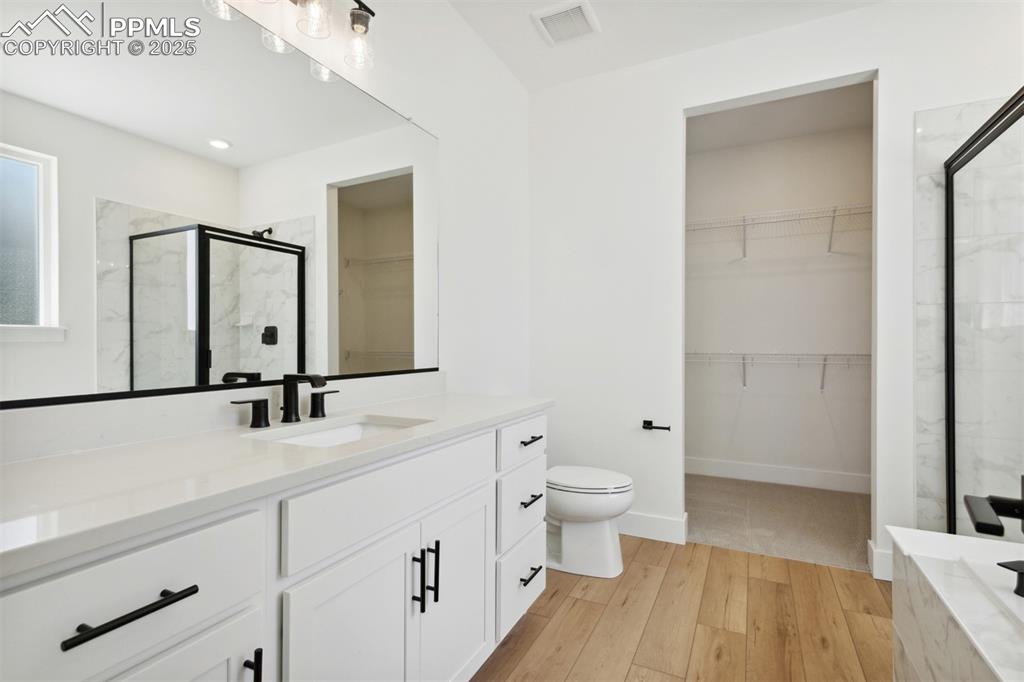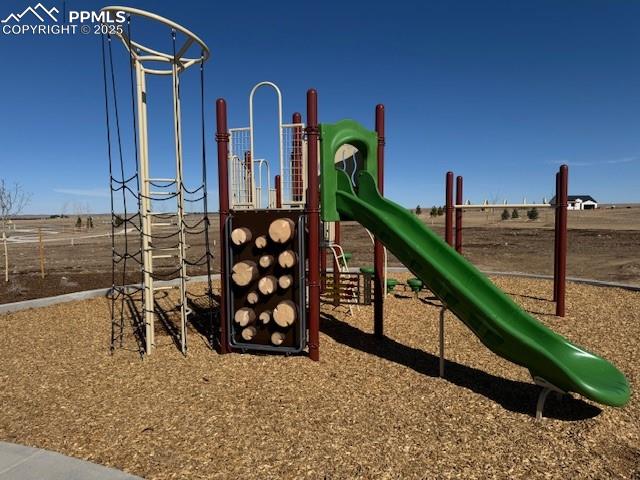42966 Colonial Trail, Elizabeth, CO, 80107

View of front of house featuring stone siding, a porch, board and batten siding, concrete driveway, and a garage

Kitchen featuring a sink, stainless steel appliances, wall chimney exhaust hood, and light wood-style flooring

Kitchen featuring light wood-style flooring, a kitchen island with sink, stainless steel appliances, light countertops, and wall chimney range hood

Empty room featuring light wood finished floors, visible vents, baseboards, and a ceiling fan

Spare room featuring visible vents, carpet flooring, baseboards, and ceiling fan

Bathroom with a marble finish shower, visible vents, a walk in closet, and wood finished floors

Full bathroom featuring a marble finish shower, a bath, and wood finished floors

Empty room featuring baseboards and light colored carpet

Unfurnished bedroom featuring baseboards, light carpet, and a closet

Bathroom featuring vanity, toilet, and tub / shower combination

View of community / neighborhood sign

View of community sign

Communal playground with a gazebo

Community jungle gym featuring a gazebo

View of communal playground

View of road

View of community

View of front of home with an attached garage, covered porch, and driveway
Disclaimer: The real estate listing information and related content displayed on this site is provided exclusively for consumers’ personal, non-commercial use and may not be used for any purpose other than to identify prospective properties consumers may be interested in purchasing.