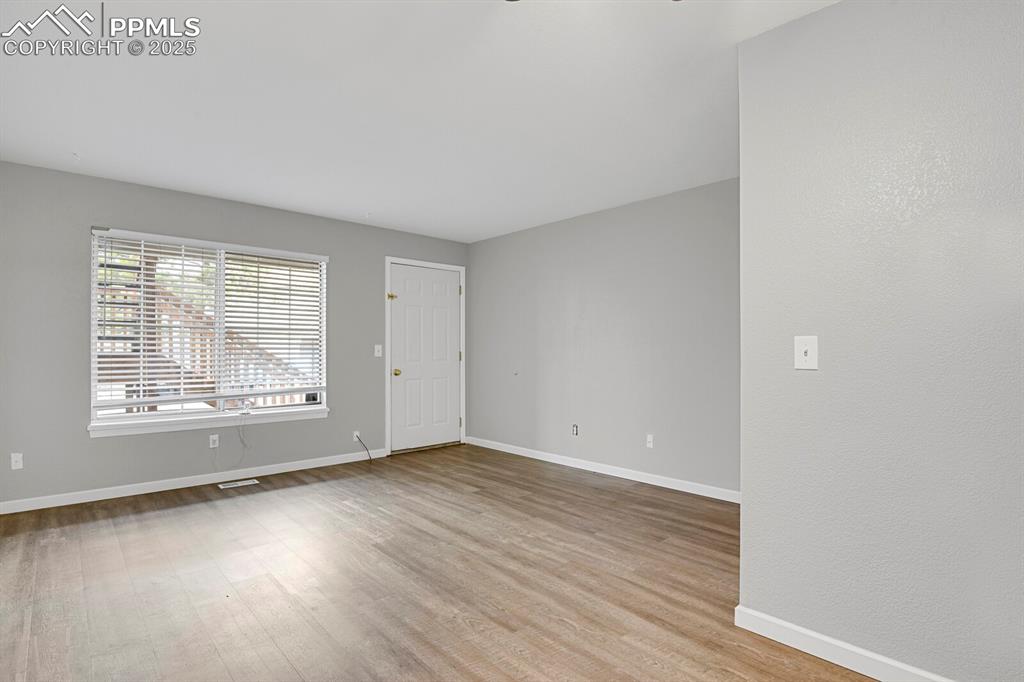195 S Sable Boulevard U12, Aurora, CO, 80012

View of front of property with stairway and brick siding

View of exterior entry featuring brick siding

Unfurnished living room featuring a sink, baseboards, light wood-style floors, and ceiling fan

Unfurnished living room with baseboards, visible vents, wood finished floors, and a ceiling fan

Empty room featuring baseboards and wood finished floors

Kitchen with white cabinets, white appliances, wood finished floors, a sink, and light stone counters

Kitchen with white cabinets, wood finished floors, and white appliances

Carpeted empty room with baseboards

Unfurnished bedroom with independent washer and dryer, a closet, and carpet floors

Bathroom with toilet, vanity, a textured wall, and tub / shower combination

Laundry room with baseboards, washer and dryer, laundry area, and carpet

View of exterior entry

View of yard with fence

View of uncovered parking lot
Disclaimer: The real estate listing information and related content displayed on this site is provided exclusively for consumers’ personal, non-commercial use and may not be used for any purpose other than to identify prospective properties consumers may be interested in purchasing.