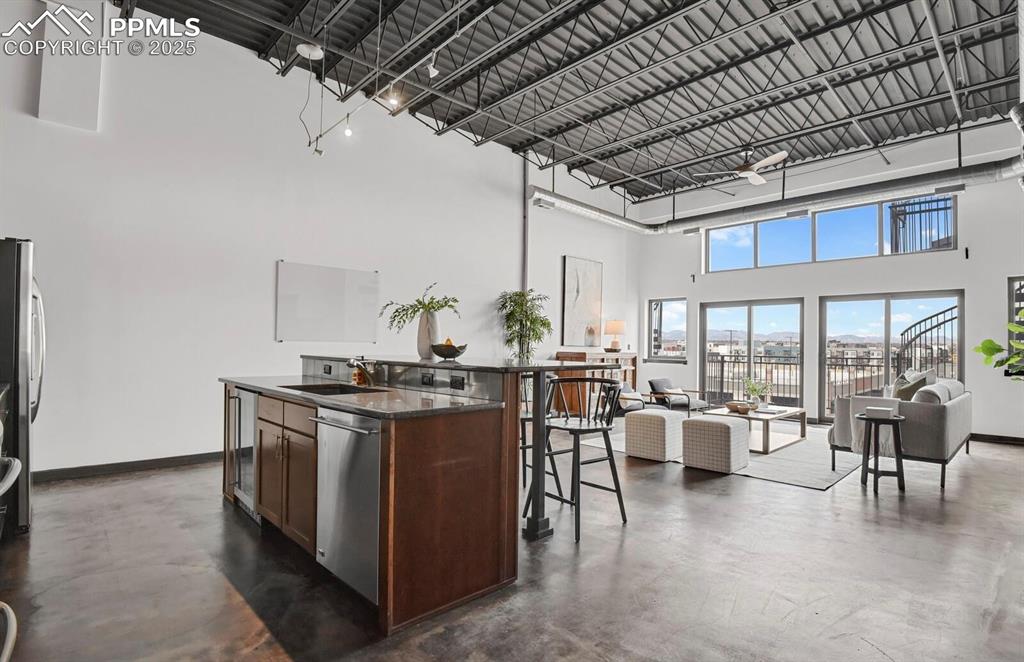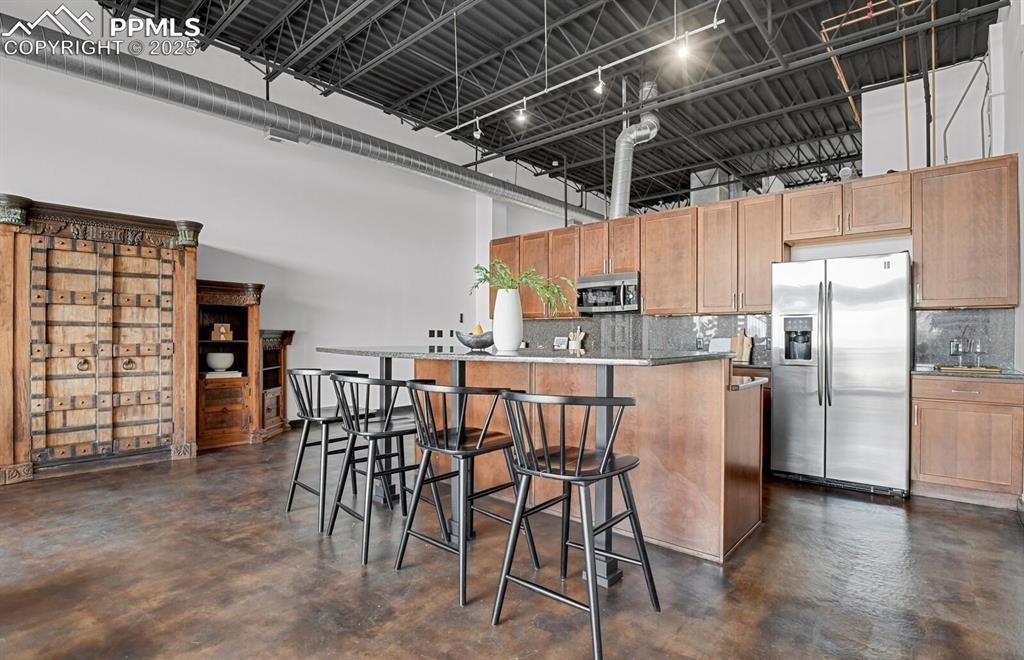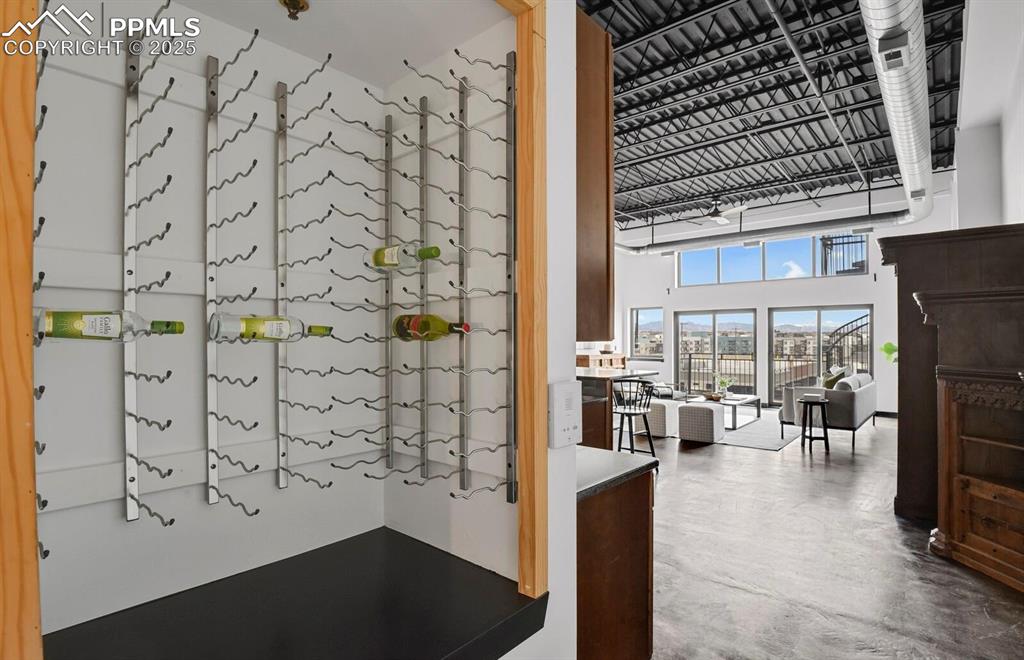2715 Blake Street 304, Denver, CO, 80205

View of property

Living room with a towering ceiling, baseboards, finished concrete flooring, and a ceiling fan

Bedroom featuring a high ceiling and baseboards

Kitchen featuring wine cooler, a center island with sink, concrete flooring, a high ceiling, and a sink

Deck featuring a view of city and outdoor lounge area This picture is virtually staged.

Living room with concrete flooring and a towering ceiling

Living area with a high ceiling, concrete floors, and baseboards

Living area featuring a high ceiling, baseboards, and concrete floors

Living room featuring a high ceiling and baseboards

Living area featuring a high ceiling and baseboards

Kitchen featuring baseboards, a high ceiling, a sink, stainless steel dishwasher, and a kitchen bar

Kitchen with dark stone counters, a sink, decorative backsplash, appliances with stainless steel finishes, and brown cabinets

Kitchen featuring decorative backsplash, appliances with stainless steel finishes, finished concrete flooring, and a high ceiling

Kitchen featuring finished concrete flooring, decorative backsplash, a towering ceiling, appliances with stainless steel finishes, and a center island

Kitchen with a sink, stainless steel appliances, dark countertops, and an island with sink

Kitchen featuring backsplash, concrete flooring, a high ceiling, and appliances with stainless steel finishes

Other

Bedroom with baseboards, concrete floors, and a towering ceiling

Bedroom featuring ensuite bathroom, a high ceiling, and baseboards

Bedroom with a high ceiling, visible vents, and baseboards

Full bath with visible vents, toilet, vanity, and a shower with curtain

View of walk in closet

Bedroom featuring concrete flooring, baseboards, and a towering ceiling

Bedroom featuring visible vents, baseboards, concrete flooring, and a towering ceiling

Living area featuring visible vents, baseboards, a towering ceiling, and finished concrete floors

Sitting room featuring baseboards, concrete floors, and a towering ceiling

Bathroom featuring toilet, vanity, and a walk in shower

Balcony with stairway and a view of city

Balcony with a city view

Wooden terrace with a city view

Wooden deck with a city view

Other

Other

Doorway to property featuring brick siding

View of community with fence

Other

View of city with a mountain view

View of city

City view

Property's view of city

City view

View of city

Birds eye view of property with a city view and a mountain view

Drone / aerial view with a view of city

Birds eye view of property featuring a city view
Disclaimer: The real estate listing information and related content displayed on this site is provided exclusively for consumers’ personal, non-commercial use and may not be used for any purpose other than to identify prospective properties consumers may be interested in purchasing.