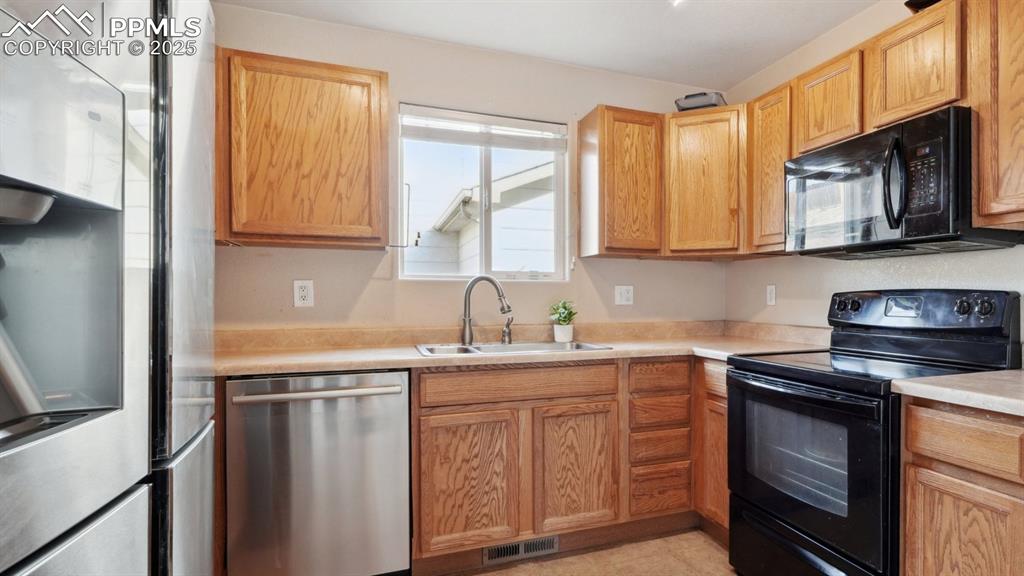70 Audubon Drive, Colorado Springs, CO, 80910

Traditional home with an attached garage, fence, driveway, and roof with shingles

Traditional-style house featuring a garage, roof with shingles, driveway, and fence

Traditional home featuring roof with shingles, concrete driveway, an attached garage, and fence

Living area with baseboards and wood finished floors

Living room with wood finished floors and baseboards

Living room, stairway, baseboards, and light wood-style floors

Kitchen with black and stainless steel appliances, light countertops, and a sink

Kitchen with black and stainless steel appliances, light countertops, and a sink

Kitchen with black and stainless steel appliances, light countertops, and a sink

Dining room with sliding glass door

Dining room with sliding glass door

Hallway with baseboards, an upstairs landing, and carpet flooring

Carpeted bedroom with baseboards and walk-in closet

Carpeted bedroom with baseboards and walk-in closet

Bathroom featuring shower / bathtub combination with curtain, toilet, and vanity

Carpeted bedroom with baseboards and walk-in closet

Carpeted bedroom with baseboards and walk-in closet

Carpeted bedroom with baseboards and walk-in closet

Laundry area with laundry area and washer and clothes dryer

Carpeted bedroom with baseboards

Carpeted bedroom with baseboards

Bathroom featuring toilet and vanity

Garage with electric panel and a garage door opener

Back of property featuring fence

Rear view of property featuring fence

Upper level floor plan

Main level floor plan

Floor plan
Disclaimer: The real estate listing information and related content displayed on this site is provided exclusively for consumers’ personal, non-commercial use and may not be used for any purpose other than to identify prospective properties consumers may be interested in purchasing.